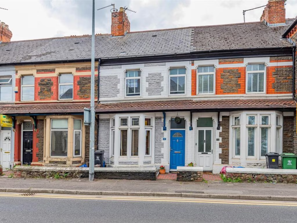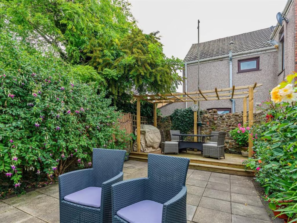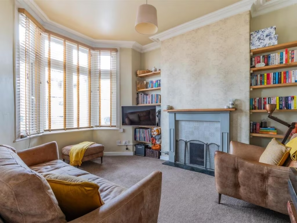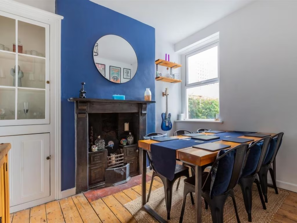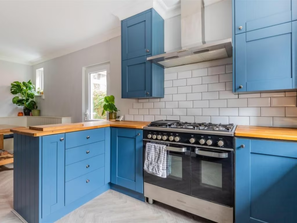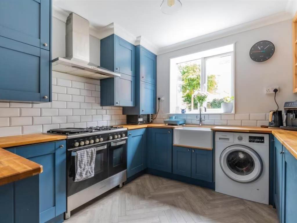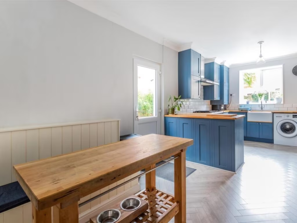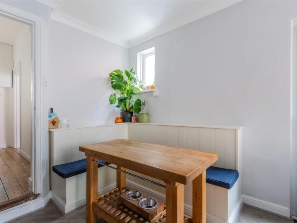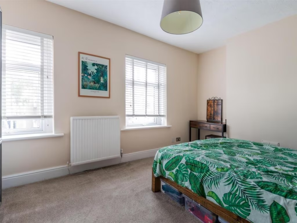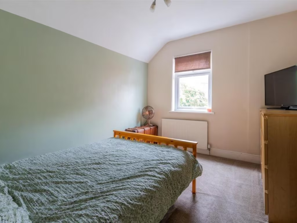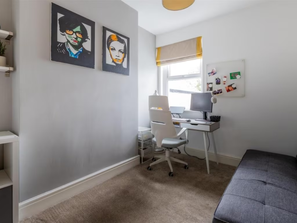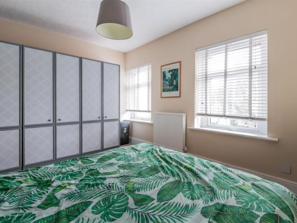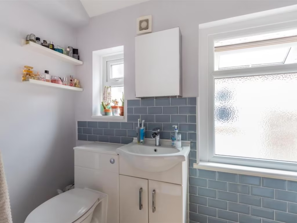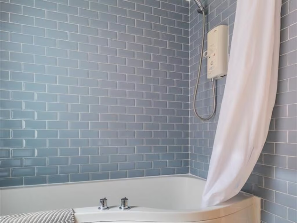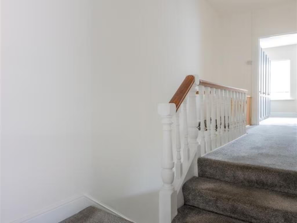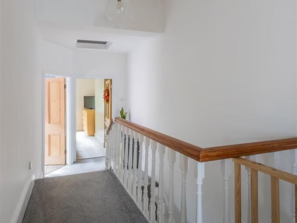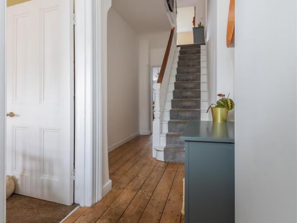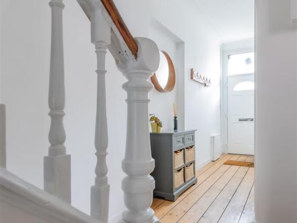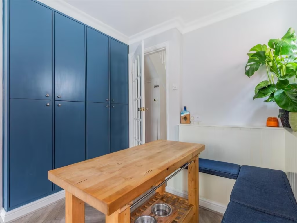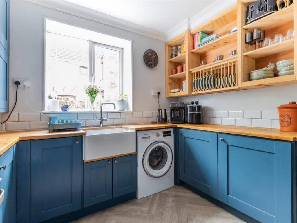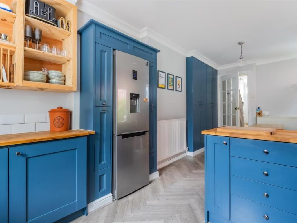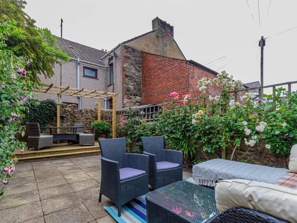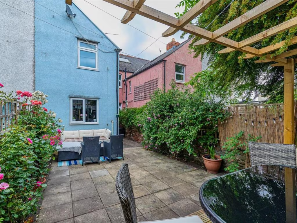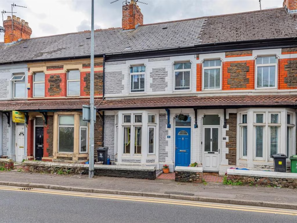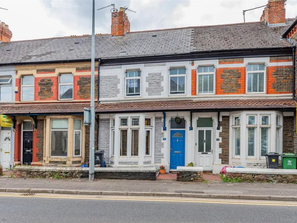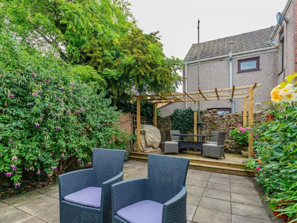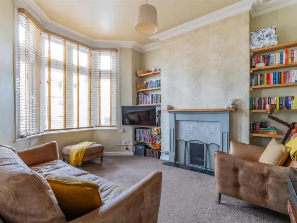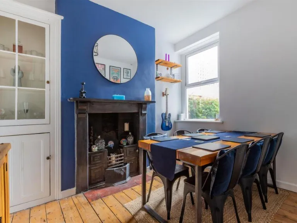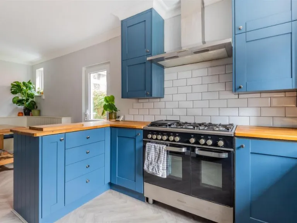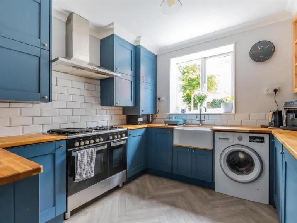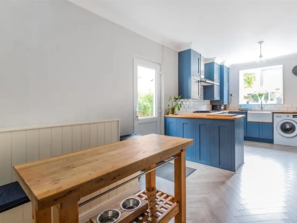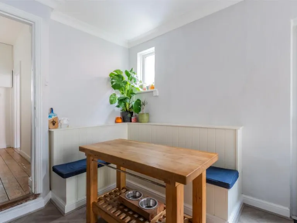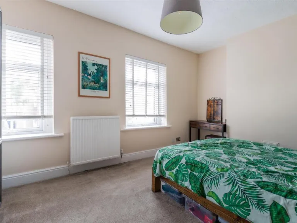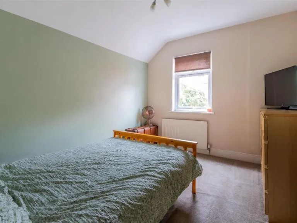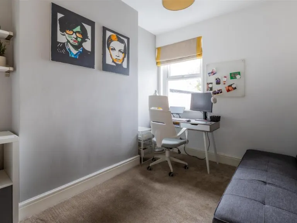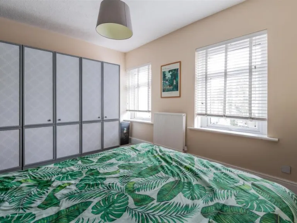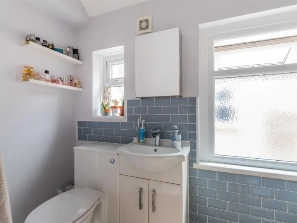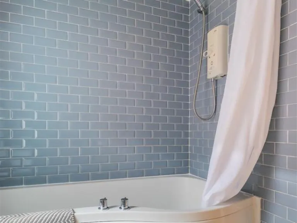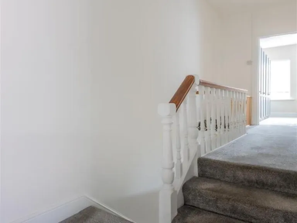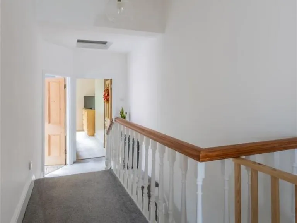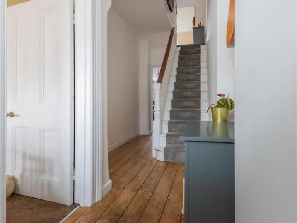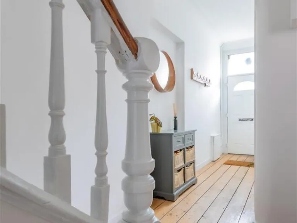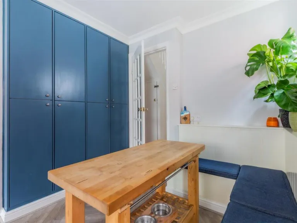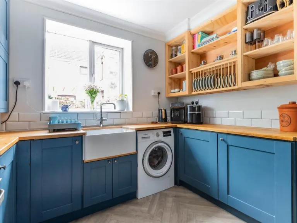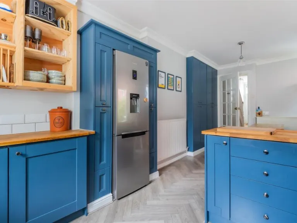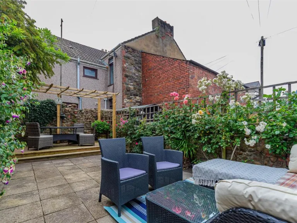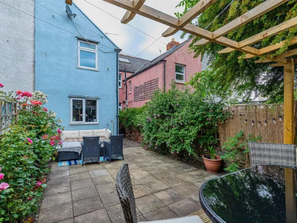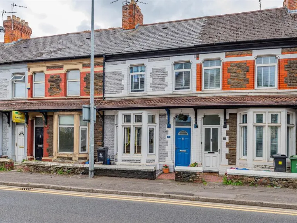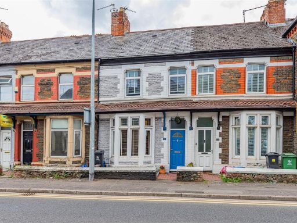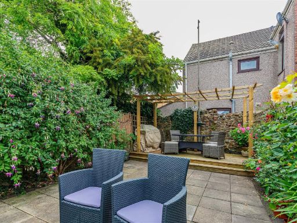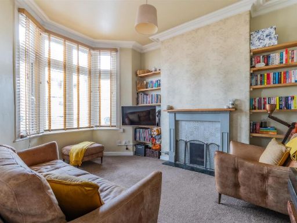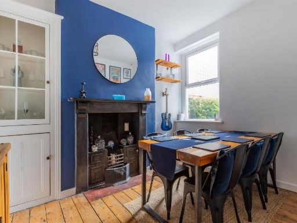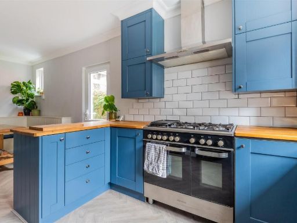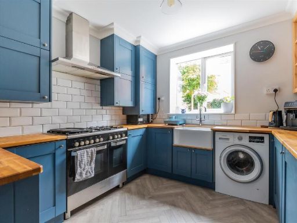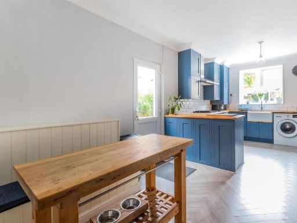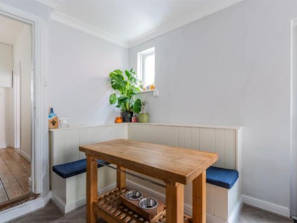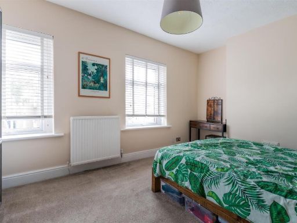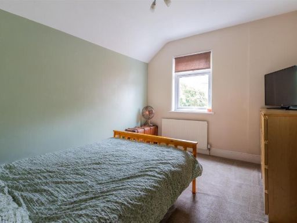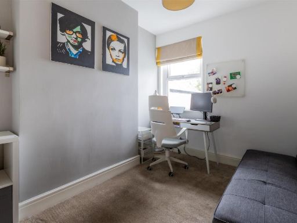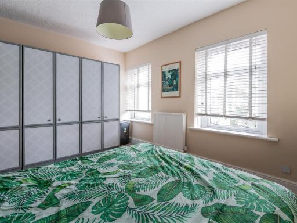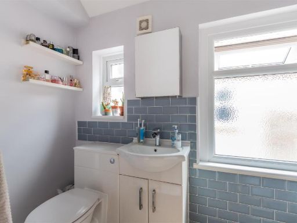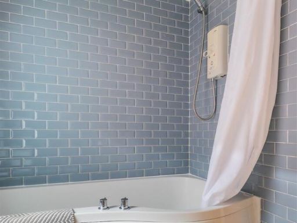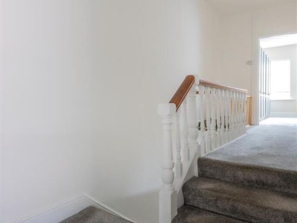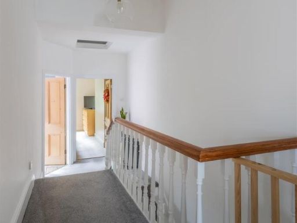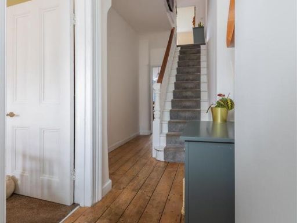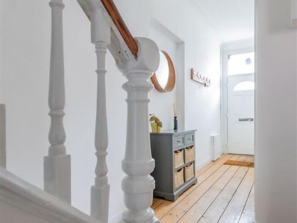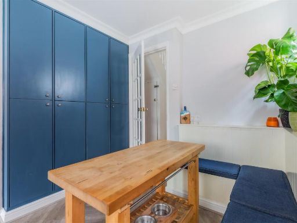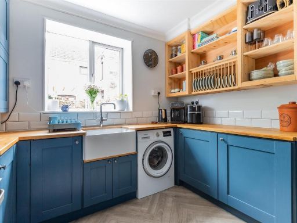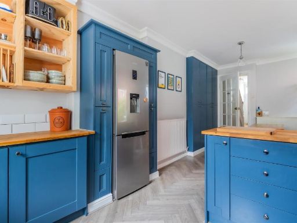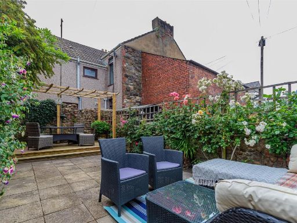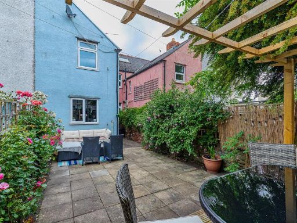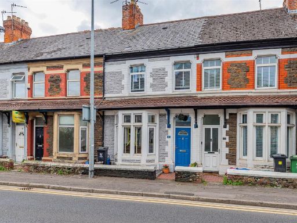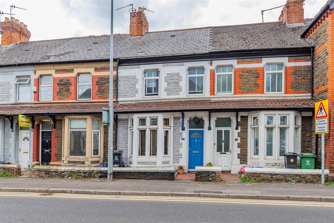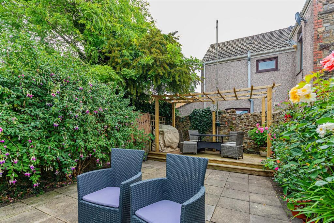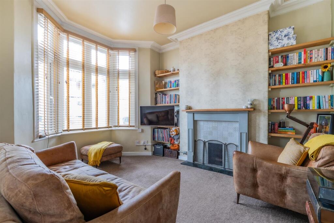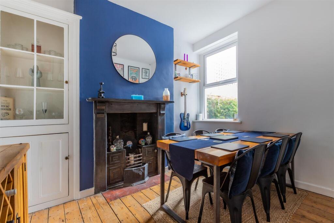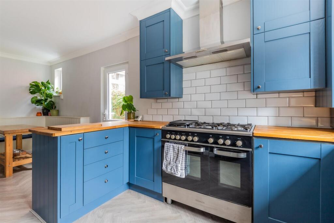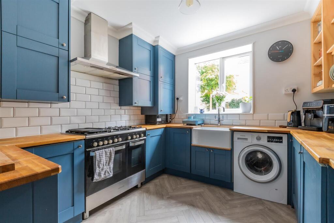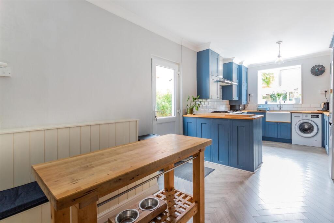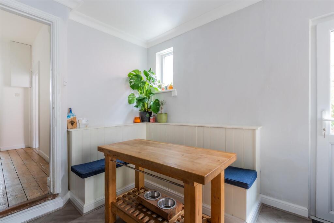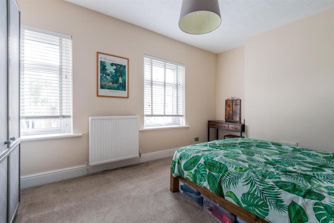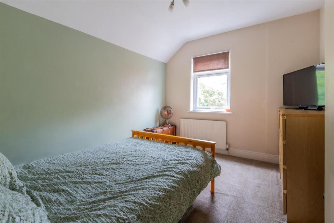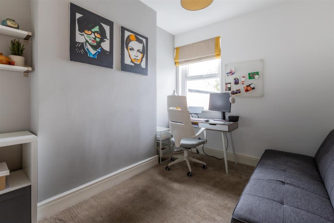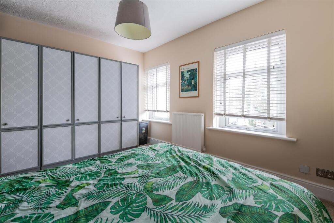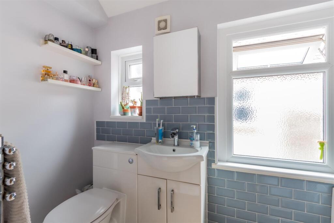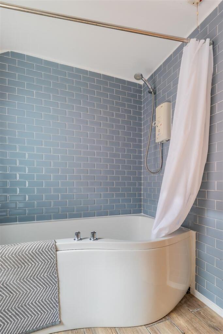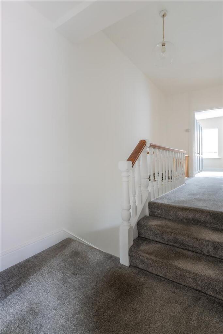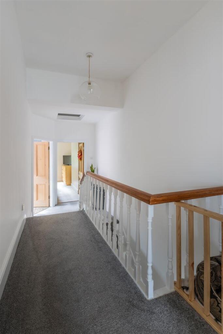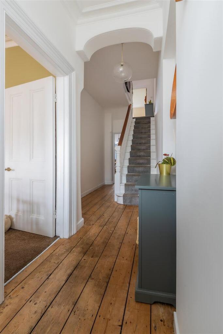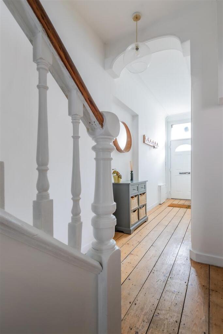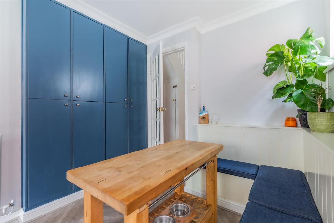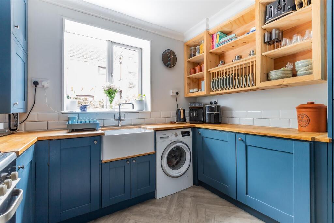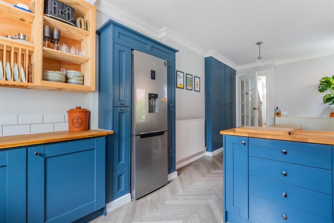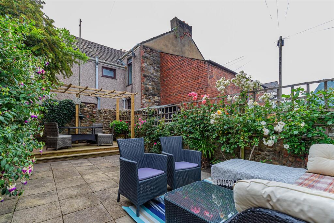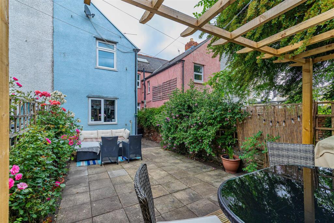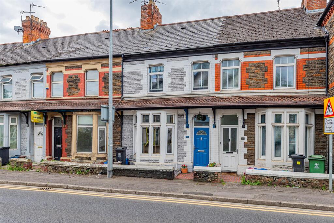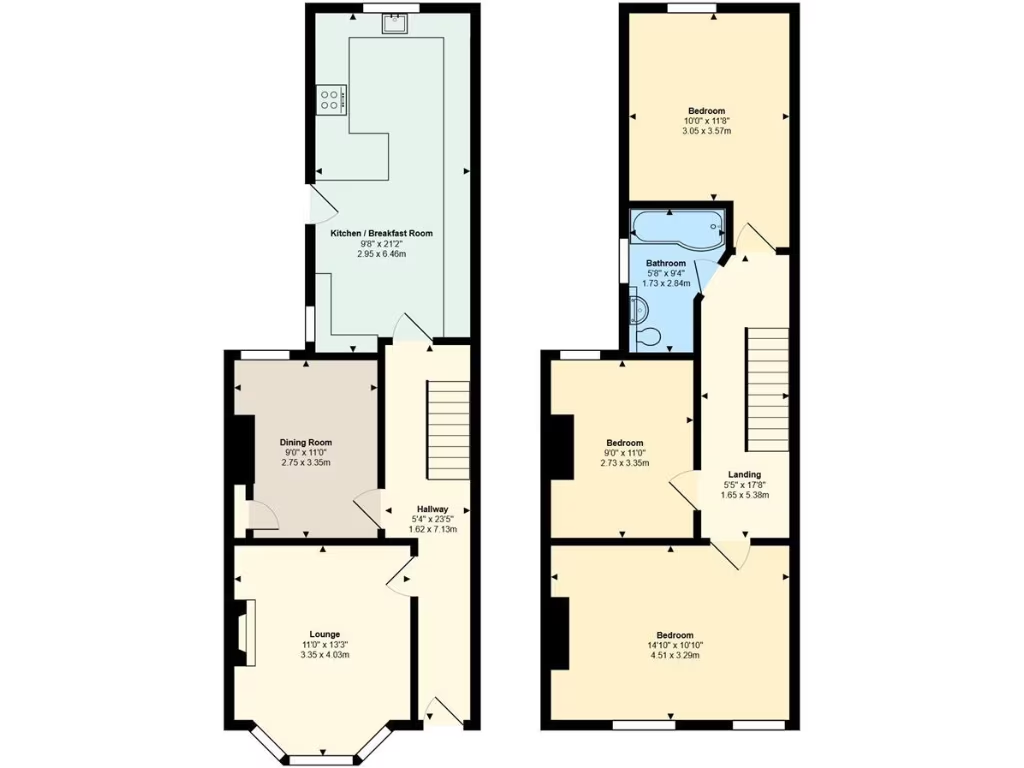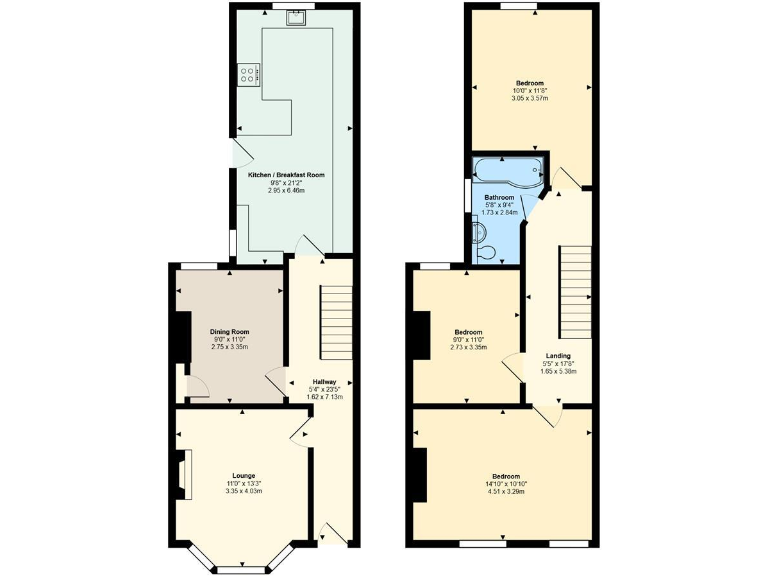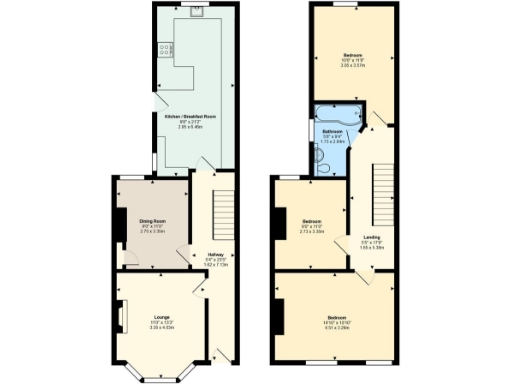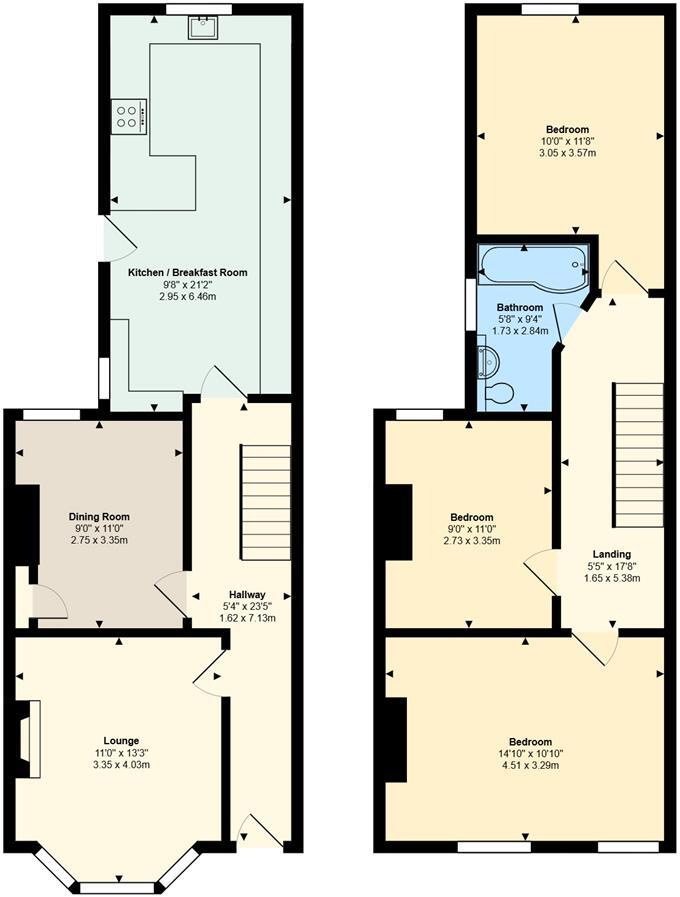Summary - 41 ATLAS ROAD CARDIFF CF5 1PH
3 bed 1 bath Terraced
Well-presented three-bedroom townhouse with south-facing garden close to Canton amenities.
- Victorian mid-terrace: 1,108 sqft over multiple floors
- Three double bedrooms; one family bathroom
- High-spec handmade kitchen opening to south-facing garden
- Southerly rear garden with decking, pergola and patio
- Freehold with mains gas boiler and double glazing
- EPC D; walls likely uninsulated (pre-1900 sandstone)
- Small plot size; modest outdoor space
- Local area: very deprived classification, above-average crime
This Victorian mid-terrace on Atlas Road combines period character with contemporary improvements across 1,108 sq ft. Two reception rooms and an extended high-spec kitchen/breakfast room create flexible family living and easy flow to a southerly-facing, walled rear garden with decking and pergola. Three double bedrooms suit families, home workers or buyers seeking extra space.
Practical details are straightforward: the house is freehold, gas‑central heated with double glazing (installed post‑2002) and an EPC rating of D. Broadband and mobile signal are excellent, and the property lies close to Canton’s shops, cafés and parks, making everyday life convenient. The plot is modest but well arranged for outdoor entertaining and low-maintenance gardening.
Buyers should note some material points: the property was built before 1900 in sandstone with no known added wall insulation, so buyers seeking maximum energy efficiency may want to budget for insulation upgrades. There is one family bathroom serving three double bedrooms. The local area scores as very deprived with above-average crime levels, which may affect some buyers’ priorities.
Overall this is a well-presented, characterful family home in a lively Cardiff neighbourhood. It will suit households wanting ready-to-live-in accommodation with scope for targeted improvements to energy efficiency and long-term value.
 5 bedroom end of terrace house for sale in Atlas Road, Cardiff, CF5 — £365,000 • 5 bed • 2 bath • 2433 ft²
5 bedroom end of terrace house for sale in Atlas Road, Cardiff, CF5 — £365,000 • 5 bed • 2 bath • 2433 ft²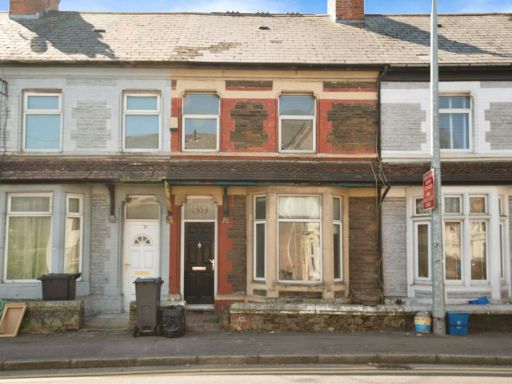 3 bedroom terraced house for sale in Atlas Road, Cardiff, CF5 — £300,000 • 3 bed • 1 bath • 1314 ft²
3 bedroom terraced house for sale in Atlas Road, Cardiff, CF5 — £300,000 • 3 bed • 1 bath • 1314 ft²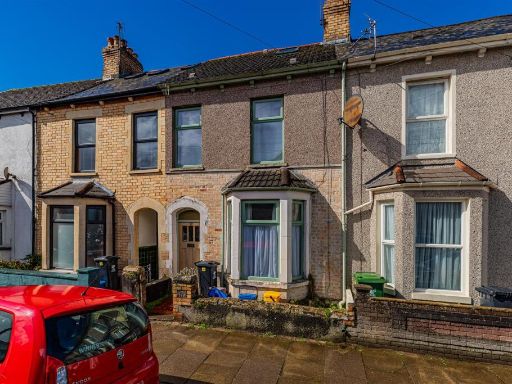 3 bedroom house for sale in Theobald Road, Canton, Cardiff, CF5 — £360,000 • 3 bed • 1 bath • 1132 ft²
3 bedroom house for sale in Theobald Road, Canton, Cardiff, CF5 — £360,000 • 3 bed • 1 bath • 1132 ft²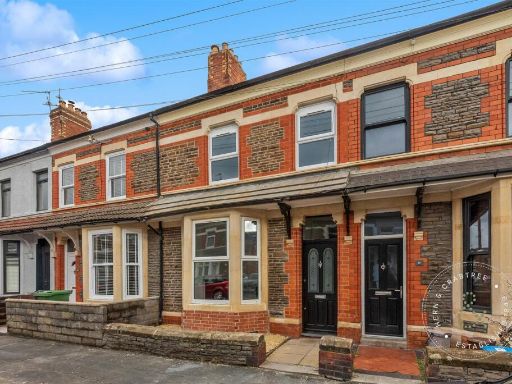 3 bedroom terraced house for sale in Westmoreland Street, Cardiff, CF5 — £375,000 • 3 bed • 1 bath • 1052 ft²
3 bedroom terraced house for sale in Westmoreland Street, Cardiff, CF5 — £375,000 • 3 bed • 1 bath • 1052 ft²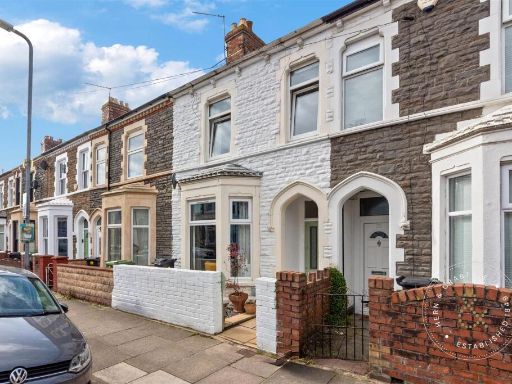 3 bedroom terraced house for sale in Alexandra Road, Canton, Cardiff, CF5 — £350,000 • 3 bed • 1 bath • 1027 ft²
3 bedroom terraced house for sale in Alexandra Road, Canton, Cardiff, CF5 — £350,000 • 3 bed • 1 bath • 1027 ft²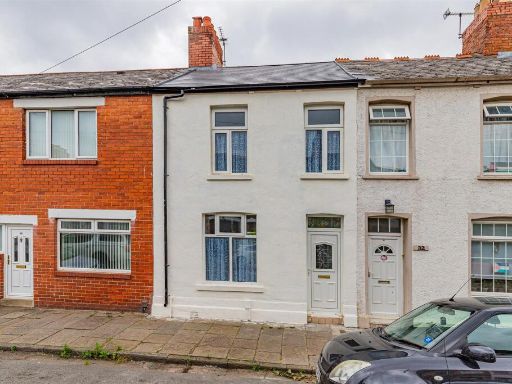 2 bedroom house for sale in Glamorgan Street, Cardiff, CF5 — £350,000 • 2 bed • 1 bath • 830 ft²
2 bedroom house for sale in Glamorgan Street, Cardiff, CF5 — £350,000 • 2 bed • 1 bath • 830 ft²