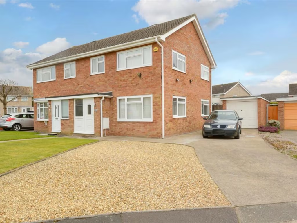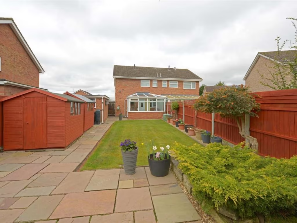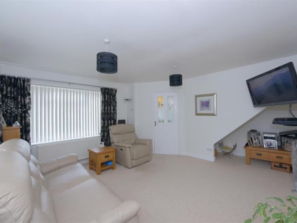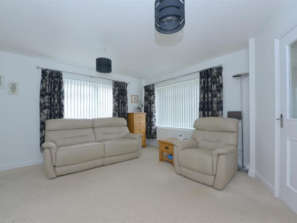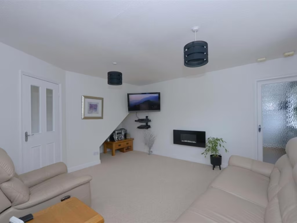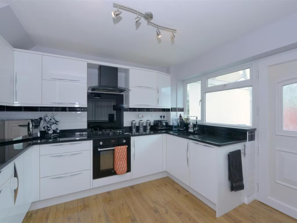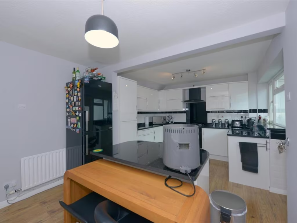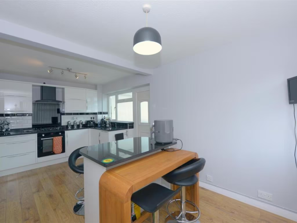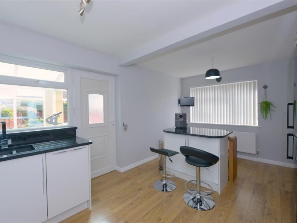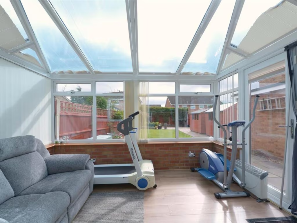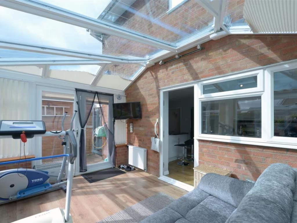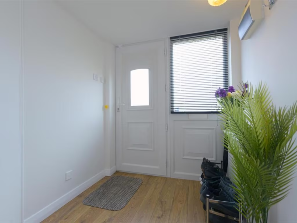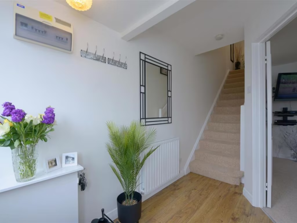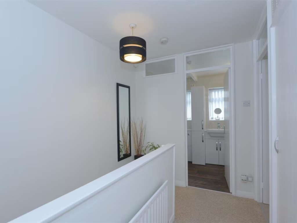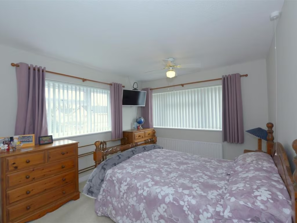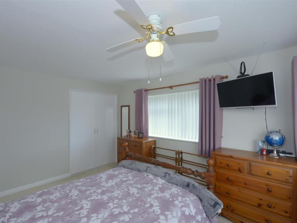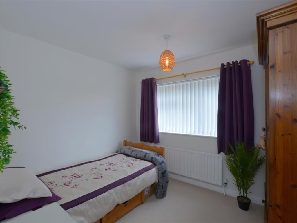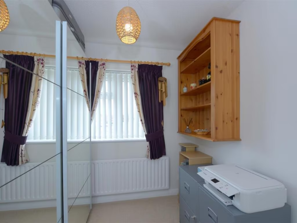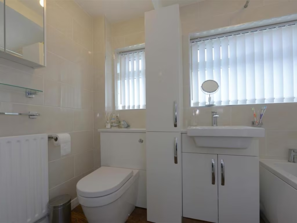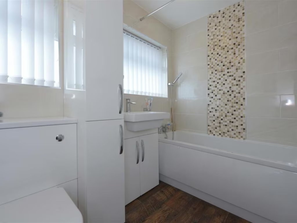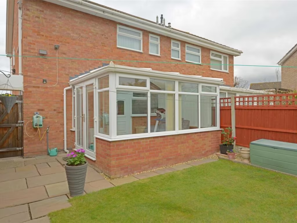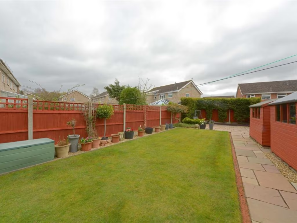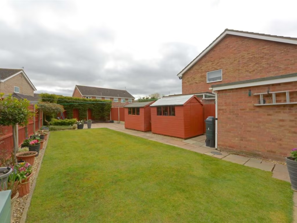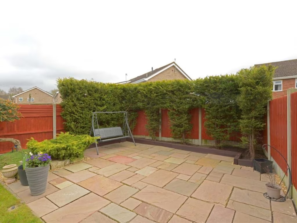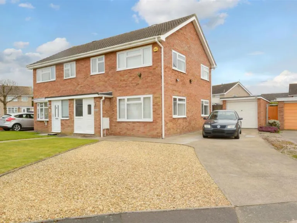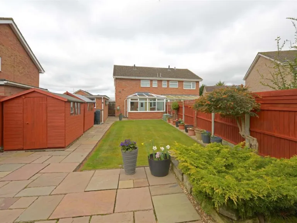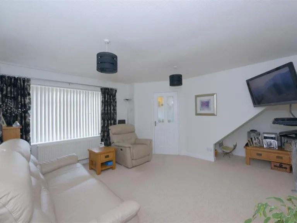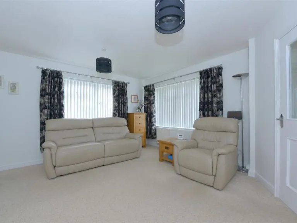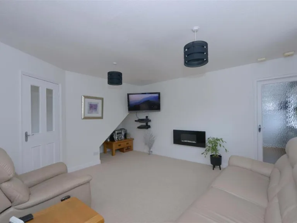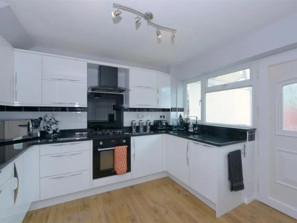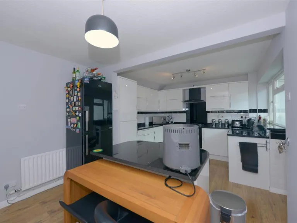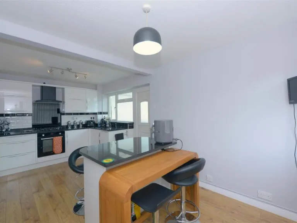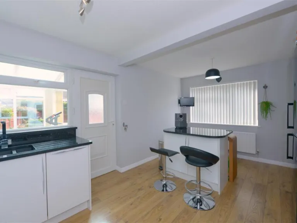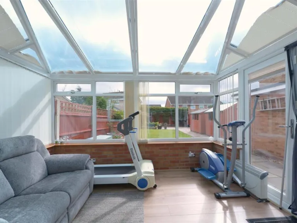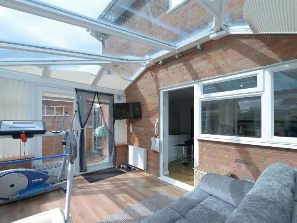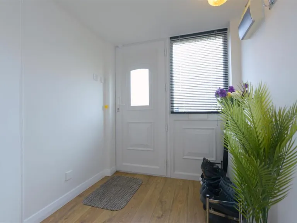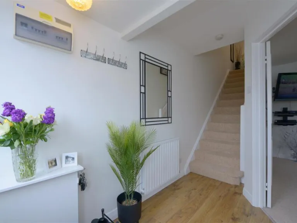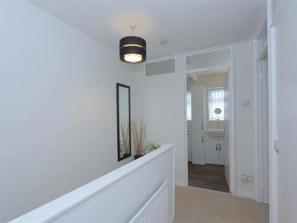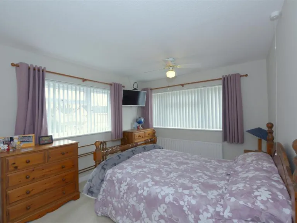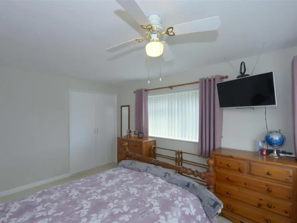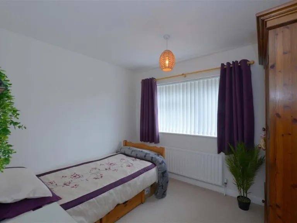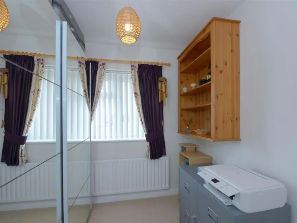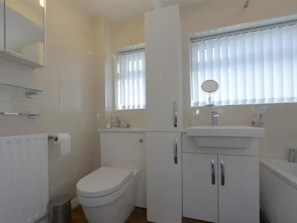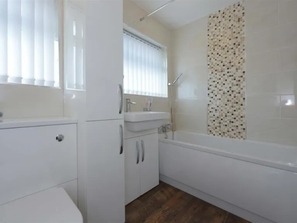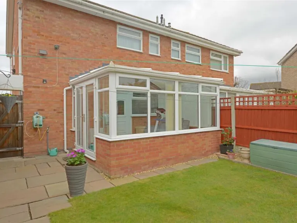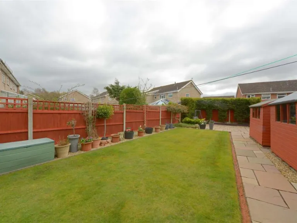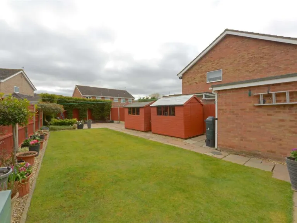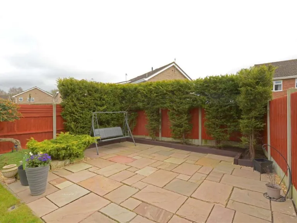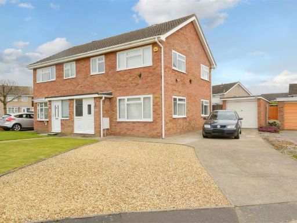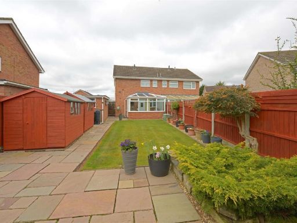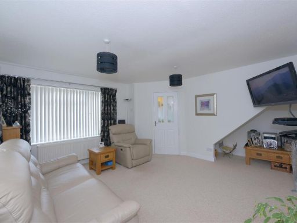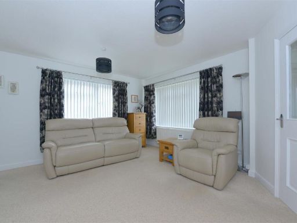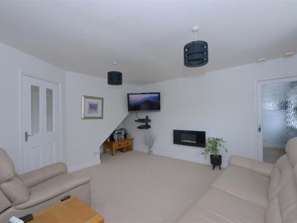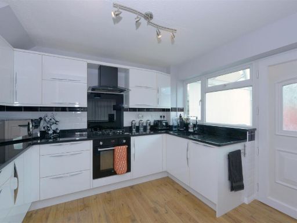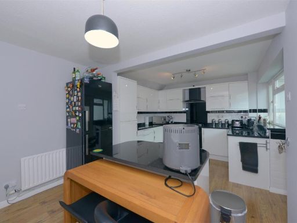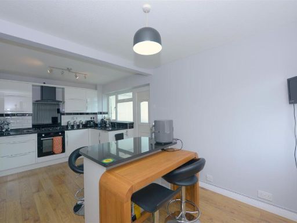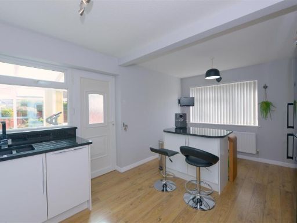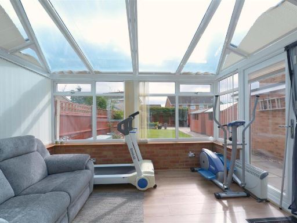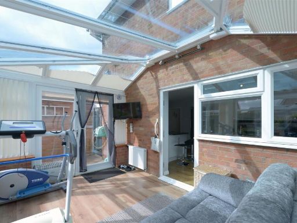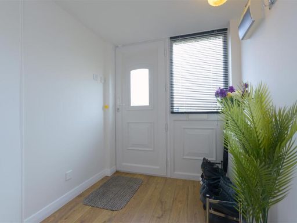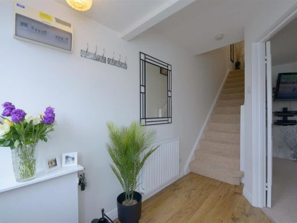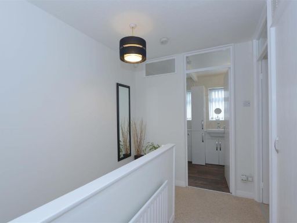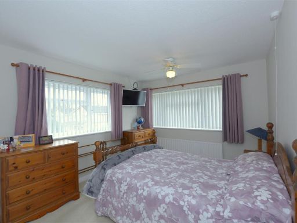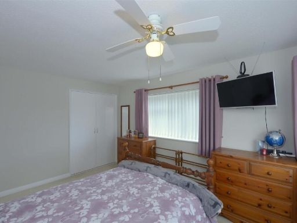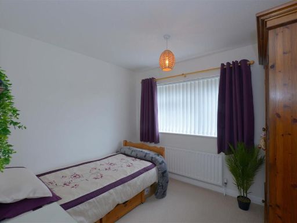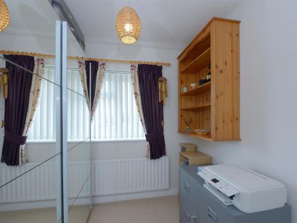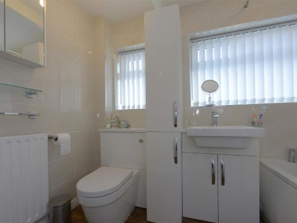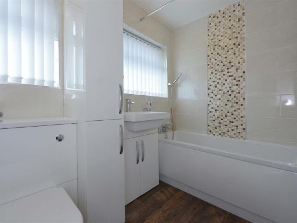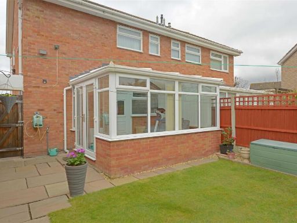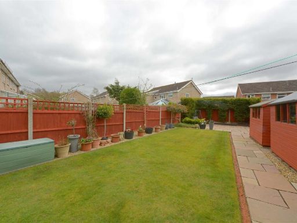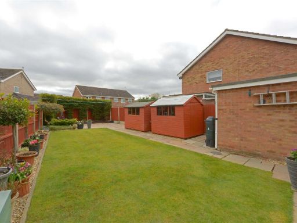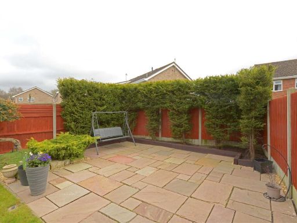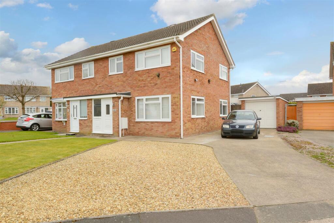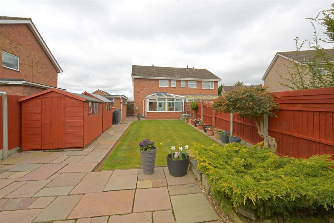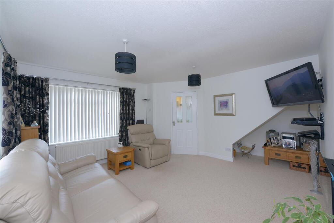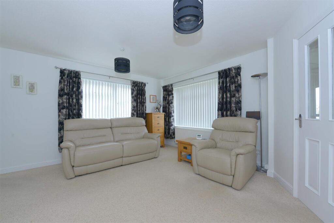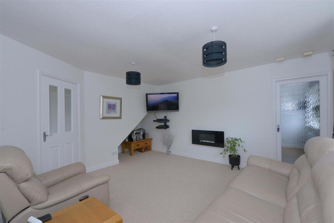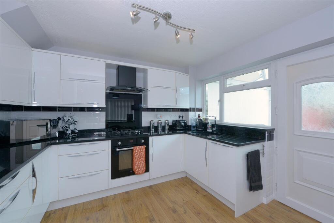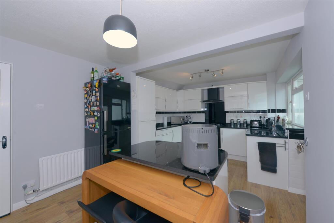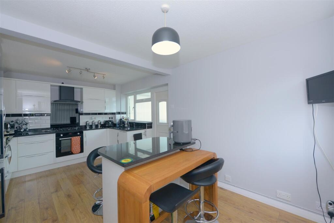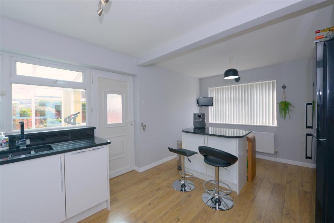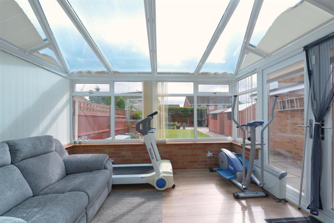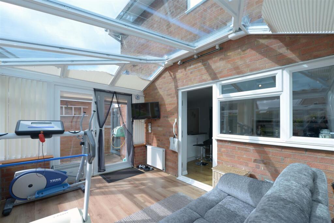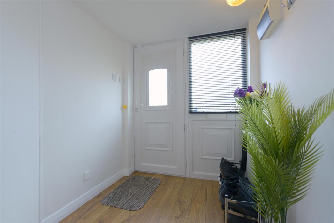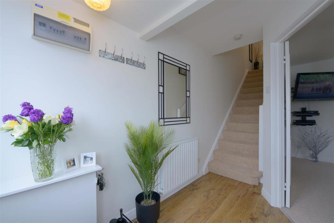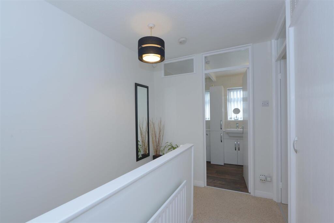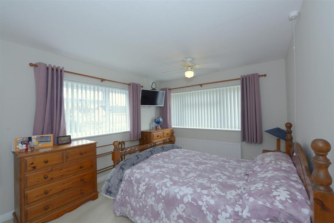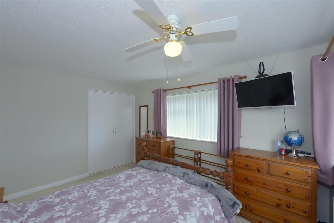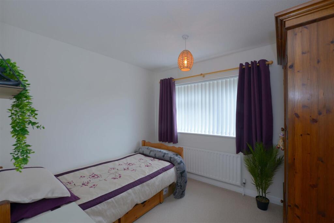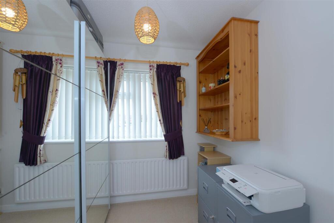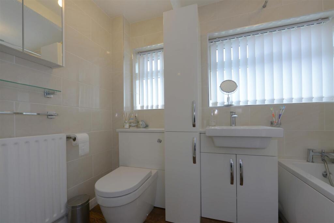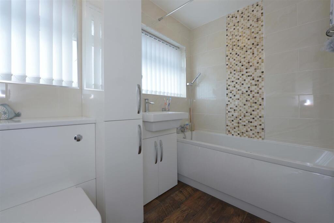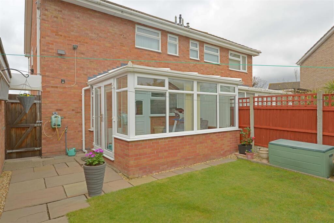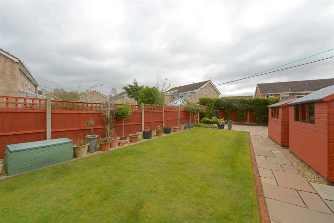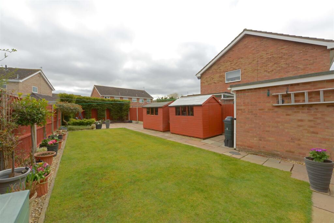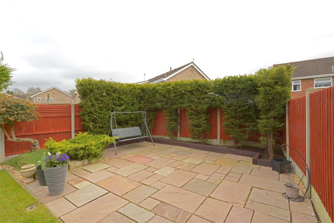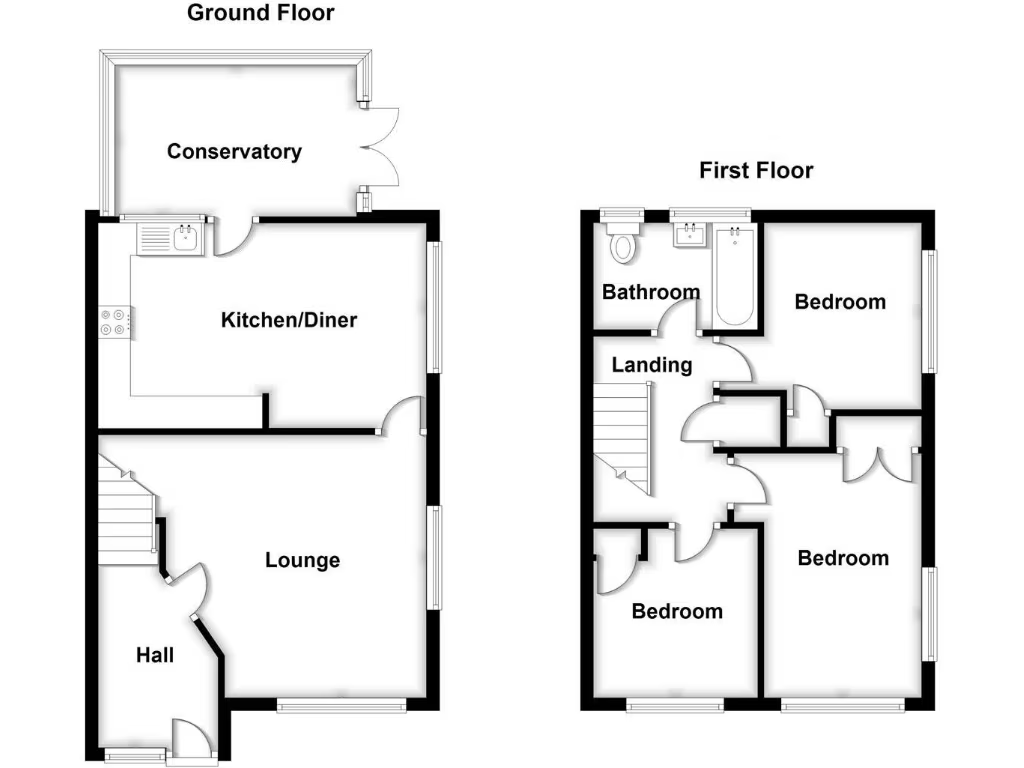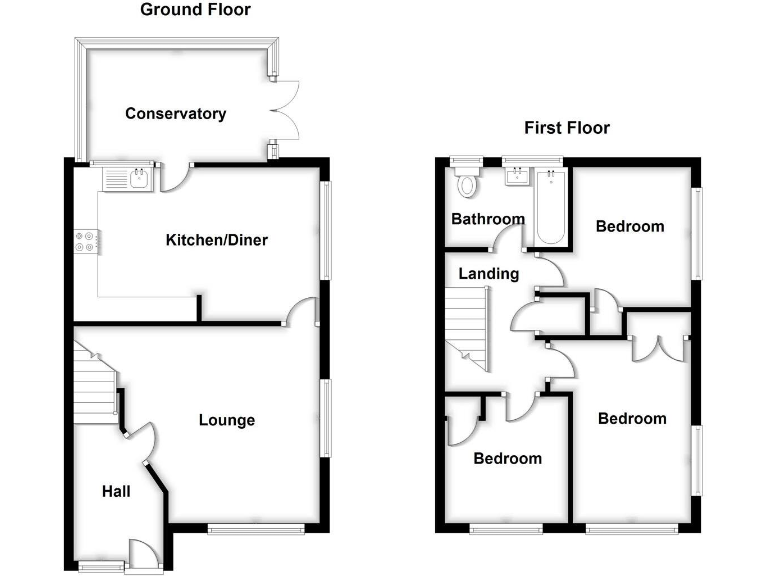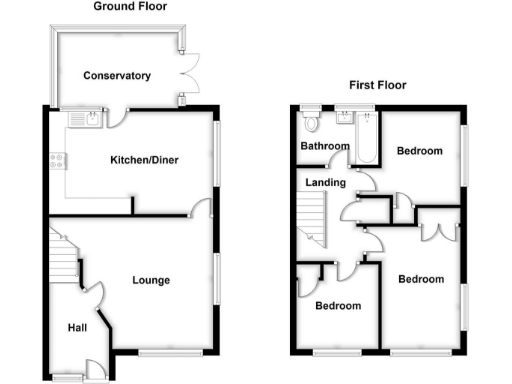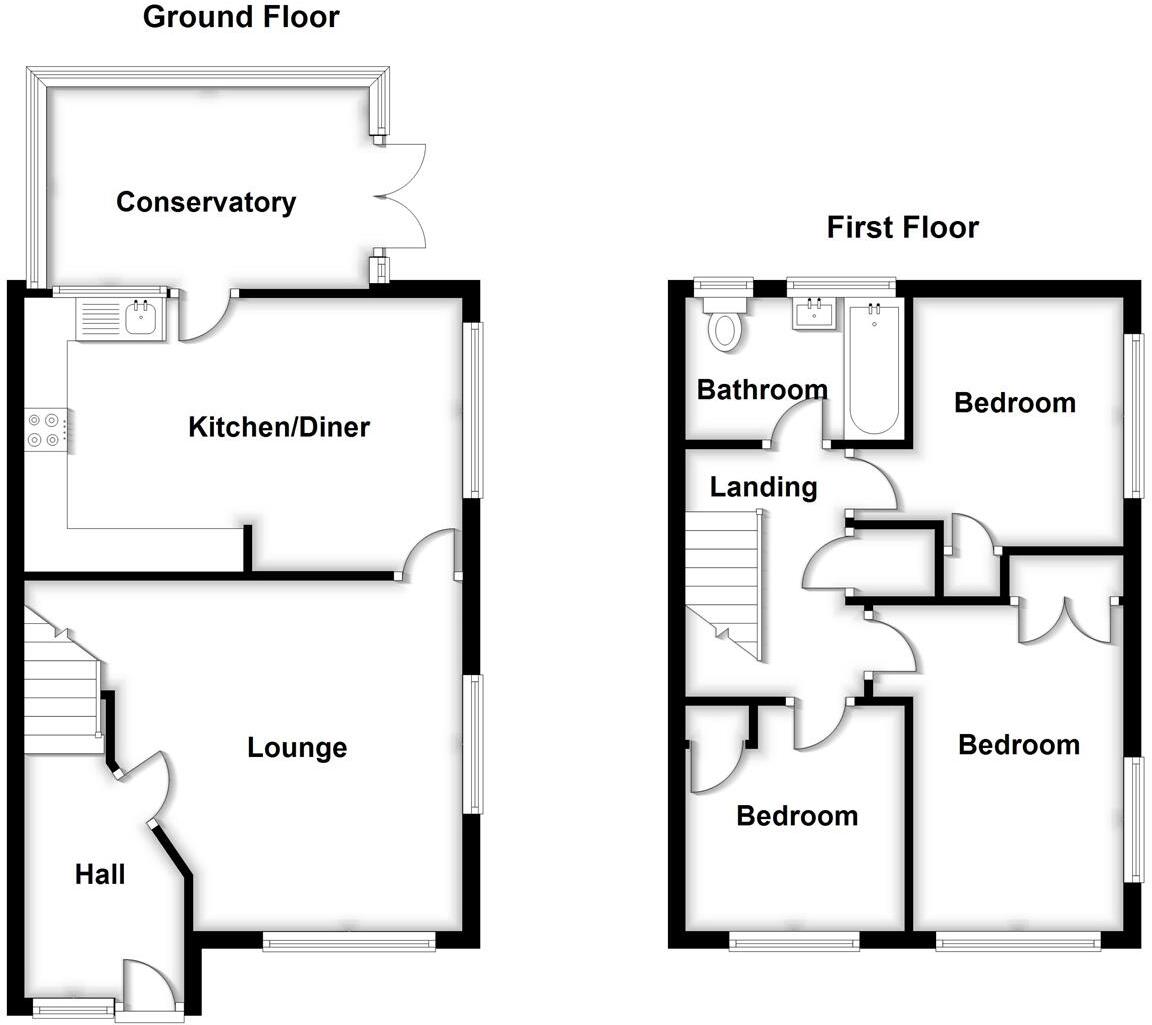Summary - 2 WREN CLOSE SHREWSBURY SY1 4TU
3 bed 1 bath Semi-Detached
Well-renovated three-bedroom semi with south-facing garden and generous parking..
Generous corner plot at end of a quiet cul-de-sac
South-westerly enclosed rear garden with sun terrace
Modern refitted kitchen/diner with integrated appliances
UPVC conservatory overlooking the garden
Brick-built single garage and wide driveway parking
Bespoke refitted bathroom; only one bathroom in the house
Double glazing installed before 2002 (older units)
Services stated but not independently tested; verify details
Occupying a generous corner plot at the end of a quiet cul-de-sac, this much-improved three-bedroom semi delivers practical family living with immediate kerb appeal. A modern refitted kitchen/diner and UPVC conservatory create a bright social heart that opens onto a south-westerly enclosed garden, ideal for children and evening sun. The brick-built garage and wide driveway provide substantial parking that’s rare for this price band in Shrewsbury.
The property has been recently renovated: contemporary kitchen with integrated appliances, bespoke refitted bathroom and wood-effect flooring throughout key ground-floor rooms. Bedrooms are well-proportioned, with built-in storage to two rooms and useful over-stairs cupboards. Fast broadband, gas central heating and double glazing are already in place, supporting comfortable everyday living and home working.
Practical points to note: there is a single bathroom, and the double glazing dates from before 2002. Services are stated as available but have not been independently tested, and freehold status is advised but not yet verified. The house is an average-sized build (c. 883 sq ft) from the 1980s, so buyers seeking very large family volumes should check room dimensions.
This home will suit families wanting a well-presented, move-in-ready property in a highly convenient residential area close to Shrewsbury town centre and local amenities. Early viewing is recommended to appreciate the corner plot, generous garden and practical parking provision.
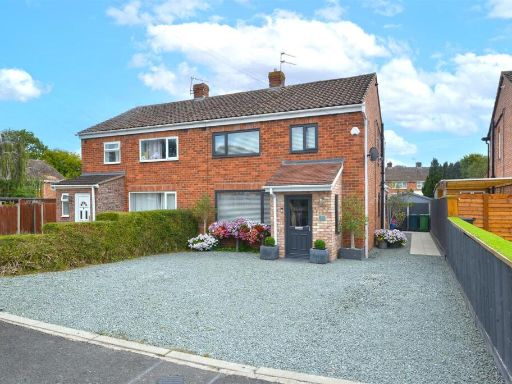 3 bedroom semi-detached house for sale in Hopton Drive, Sundorne, Shrewsbury, SY1 — £249,995 • 3 bed • 1 bath • 798 ft²
3 bedroom semi-detached house for sale in Hopton Drive, Sundorne, Shrewsbury, SY1 — £249,995 • 3 bed • 1 bath • 798 ft²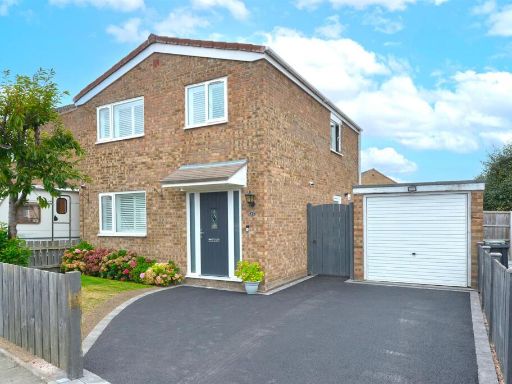 3 bedroom detached house for sale in Derwent Avenue, Off Little Harlescott Lane, Shrewsbury, SY1 — £285,000 • 3 bed • 1 bath • 673 ft²
3 bedroom detached house for sale in Derwent Avenue, Off Little Harlescott Lane, Shrewsbury, SY1 — £285,000 • 3 bed • 1 bath • 673 ft²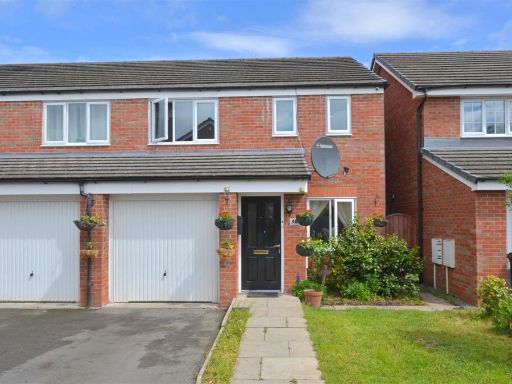 3 bedroom semi-detached house for sale in Laburnum Grove, Spring Gardens, Shrewsbury, SY1 — £263,500 • 3 bed • 2 bath • 613 ft²
3 bedroom semi-detached house for sale in Laburnum Grove, Spring Gardens, Shrewsbury, SY1 — £263,500 • 3 bed • 2 bath • 613 ft²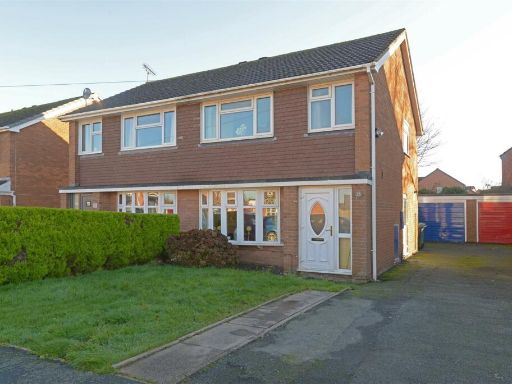 3 bedroom semi-detached house for sale in Dale Road, Monkmoor, Shrewsbury, SY2 — £242,000 • 3 bed • 1 bath • 862 ft²
3 bedroom semi-detached house for sale in Dale Road, Monkmoor, Shrewsbury, SY2 — £242,000 • 3 bed • 1 bath • 862 ft²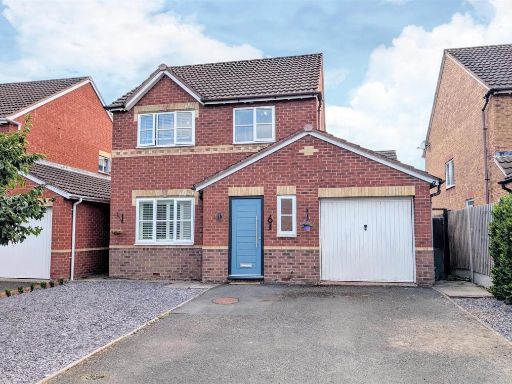 3 bedroom detached house for sale in 6 Painters Place, Bicton Heath, Shrewsbury, SY3 5PT, SY3 — £350,000 • 3 bed • 2 bath • 1103 ft²
3 bedroom detached house for sale in 6 Painters Place, Bicton Heath, Shrewsbury, SY3 5PT, SY3 — £350,000 • 3 bed • 2 bath • 1103 ft²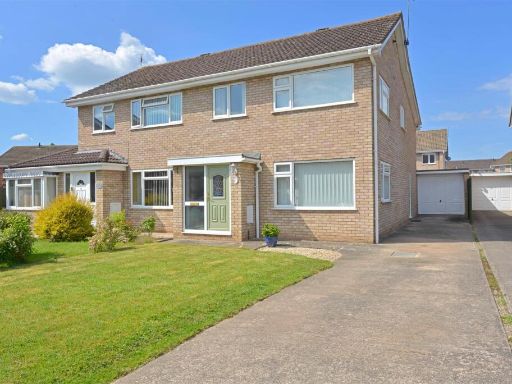 4 bedroom semi-detached house for sale in Kestrel Drive, Sundorne Grove, Shrewsbury, SY1 — £313,000 • 4 bed • 1 bath • 1034 ft²
4 bedroom semi-detached house for sale in Kestrel Drive, Sundorne Grove, Shrewsbury, SY1 — £313,000 • 4 bed • 1 bath • 1034 ft²