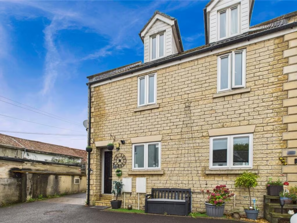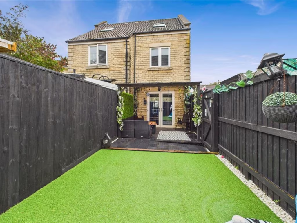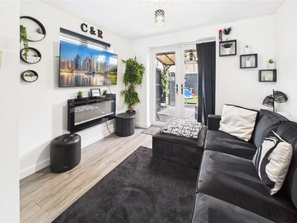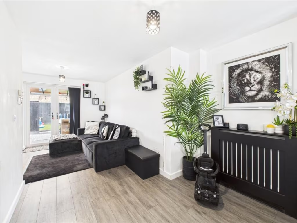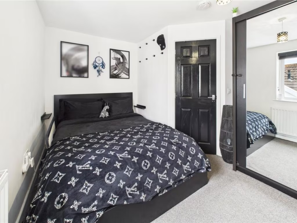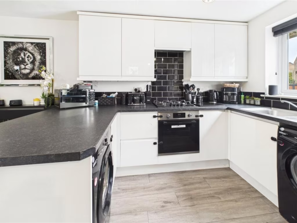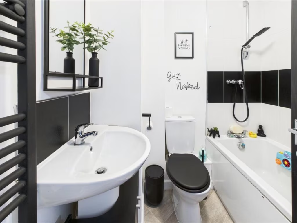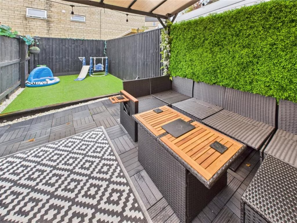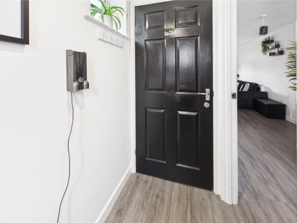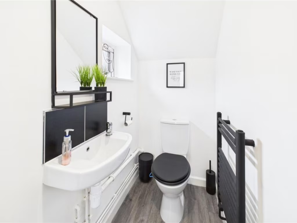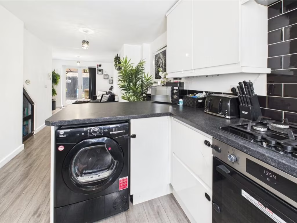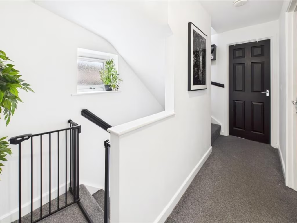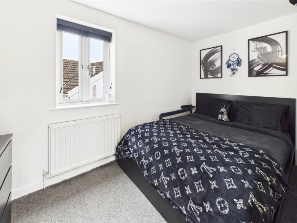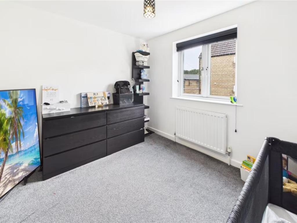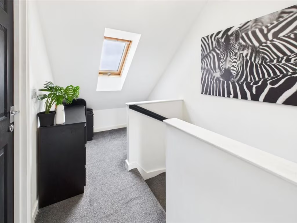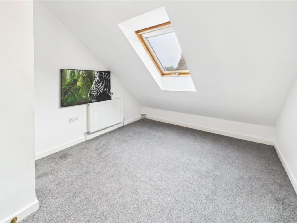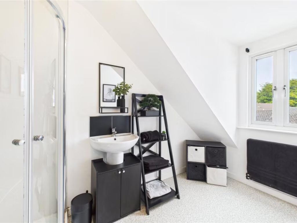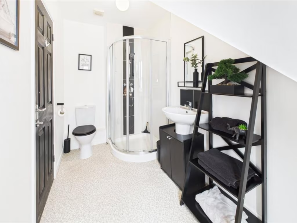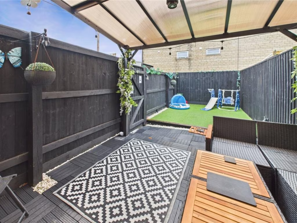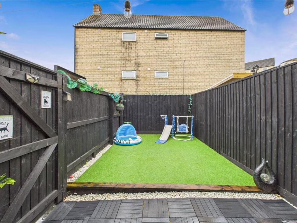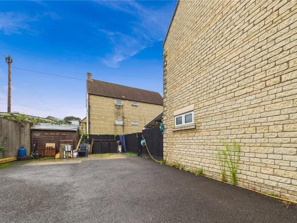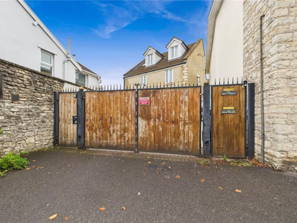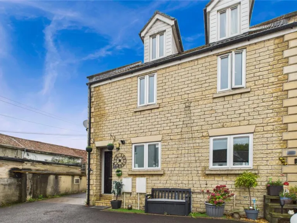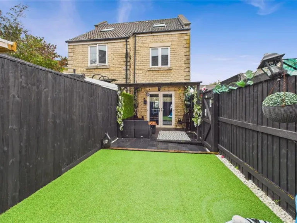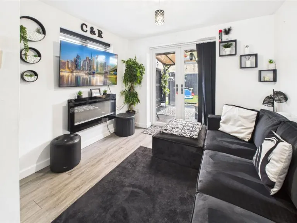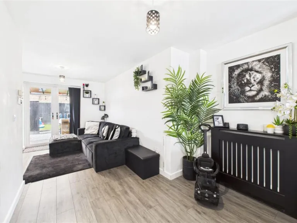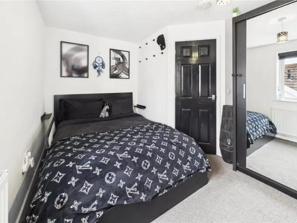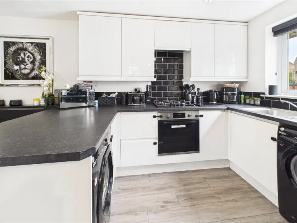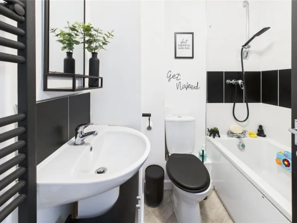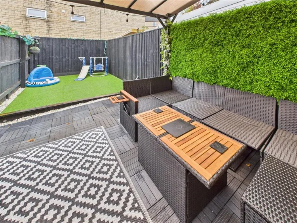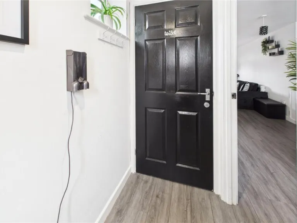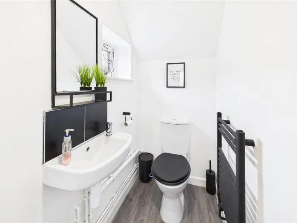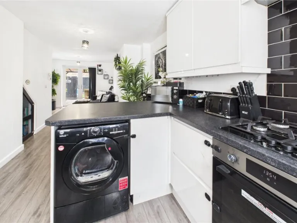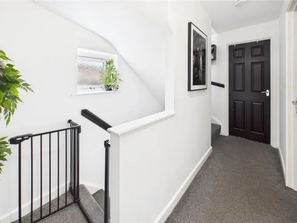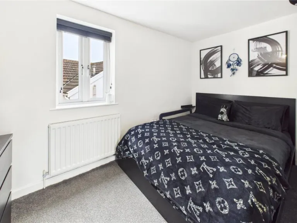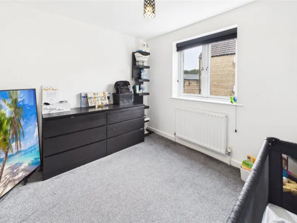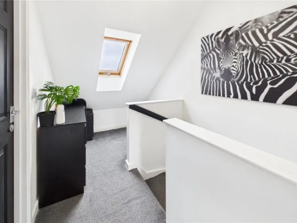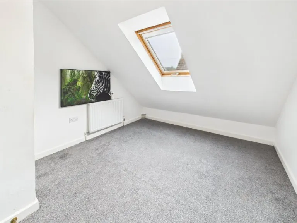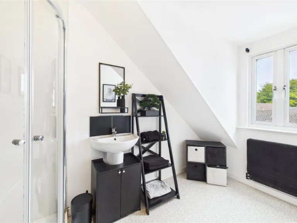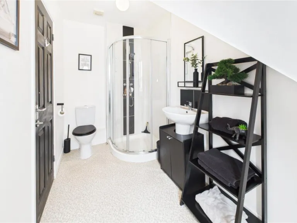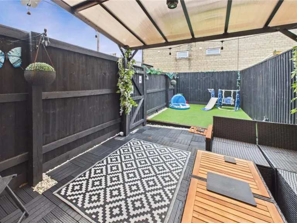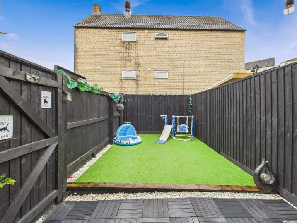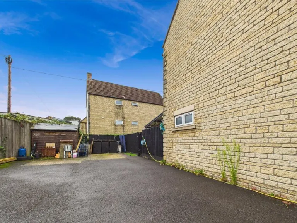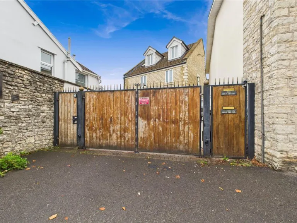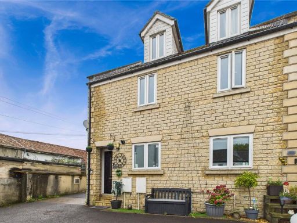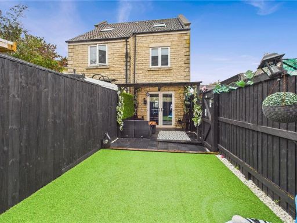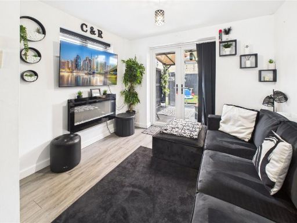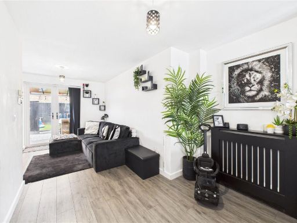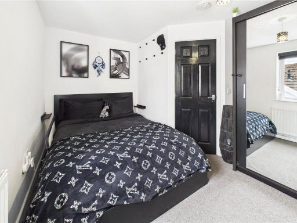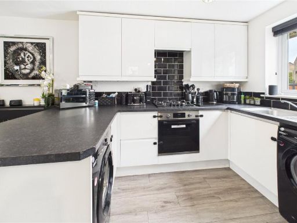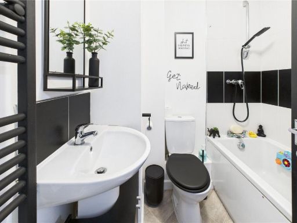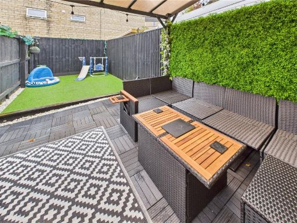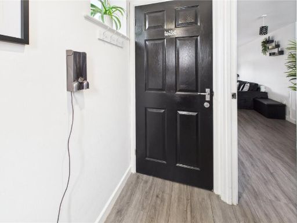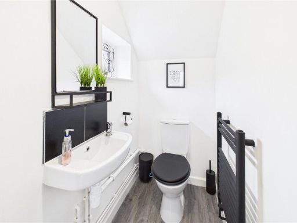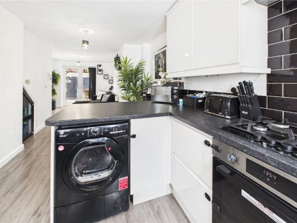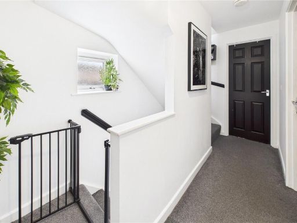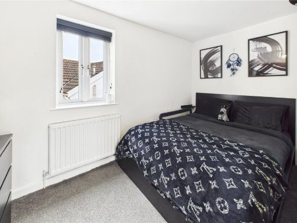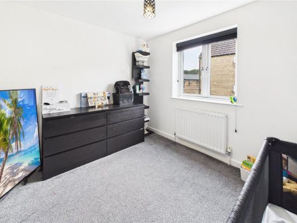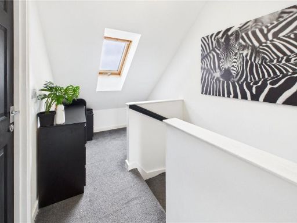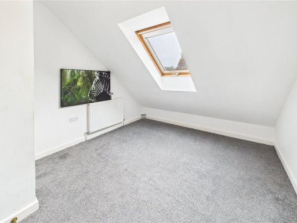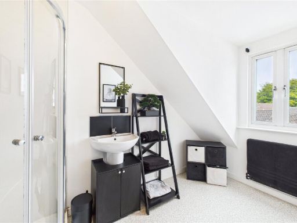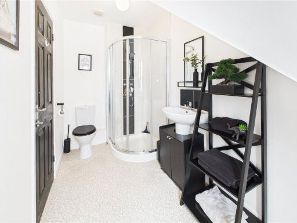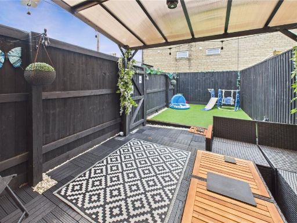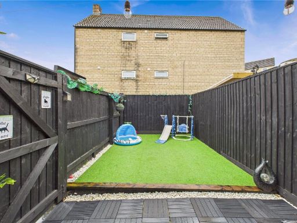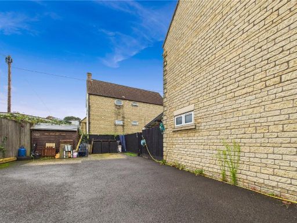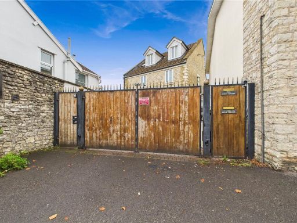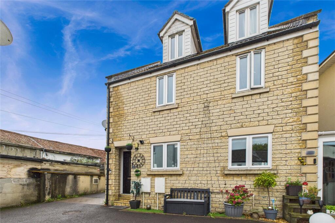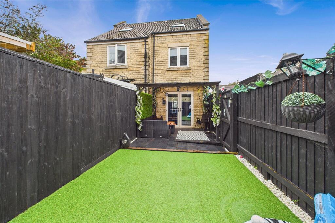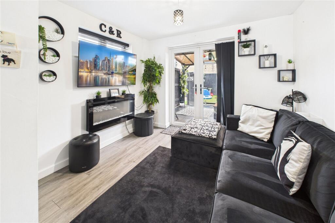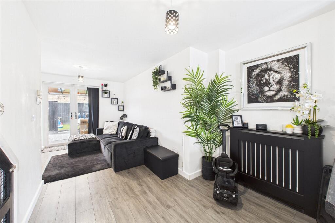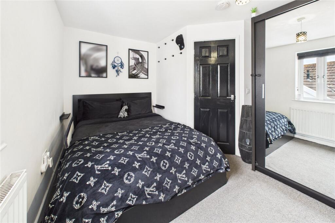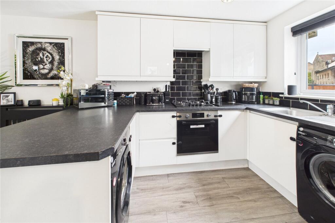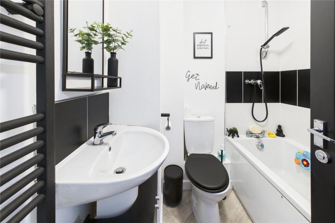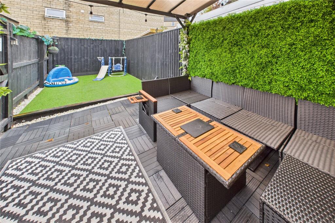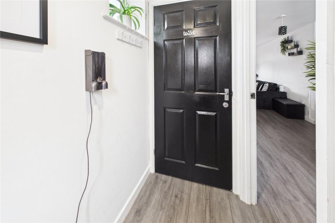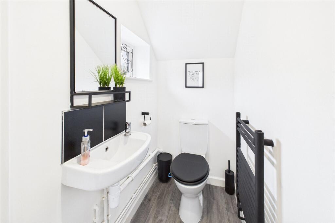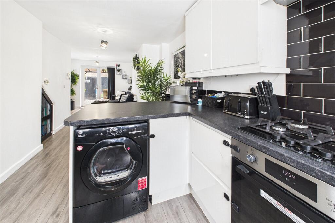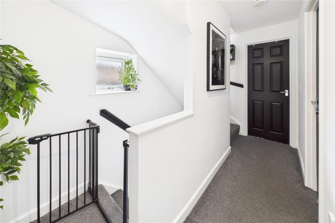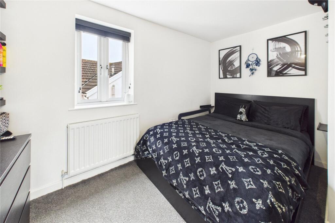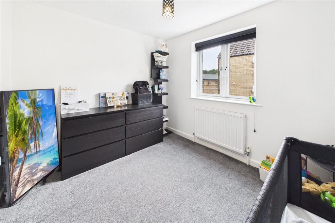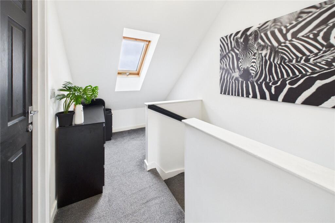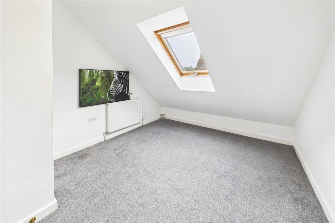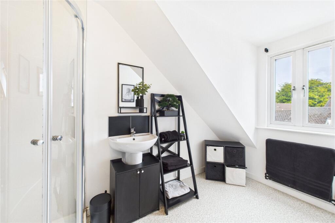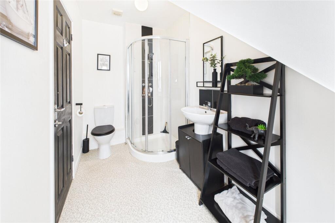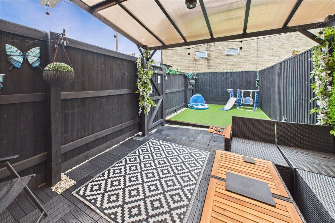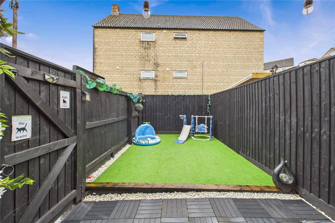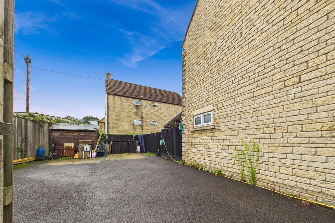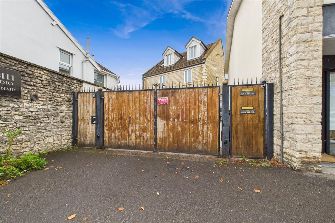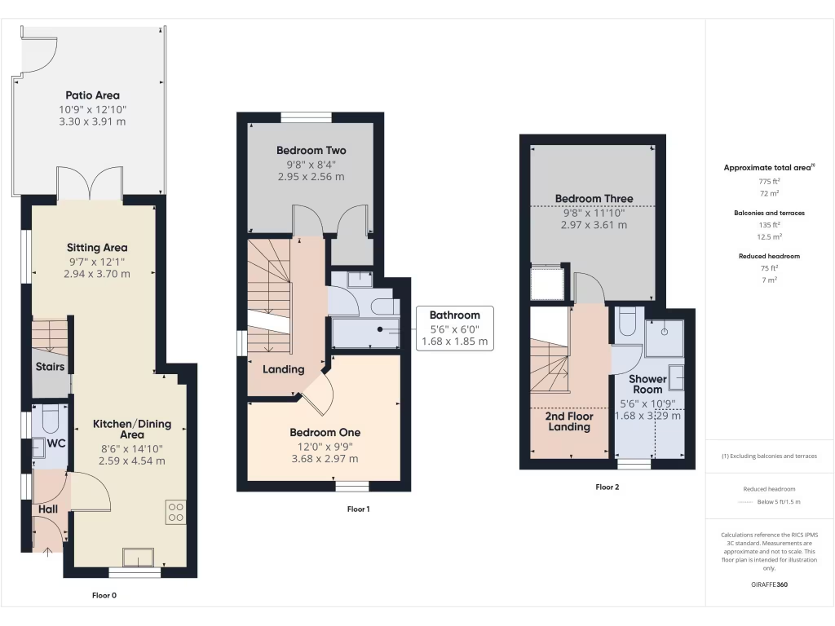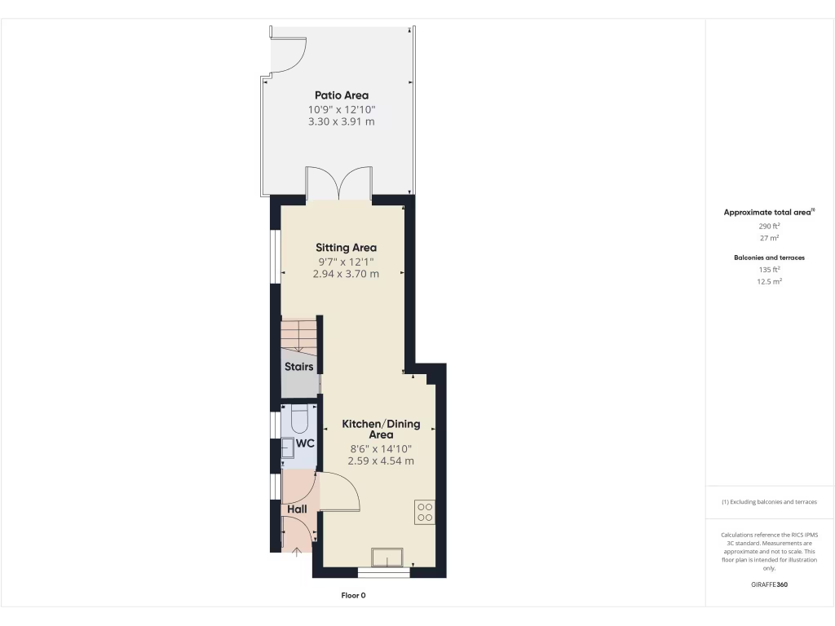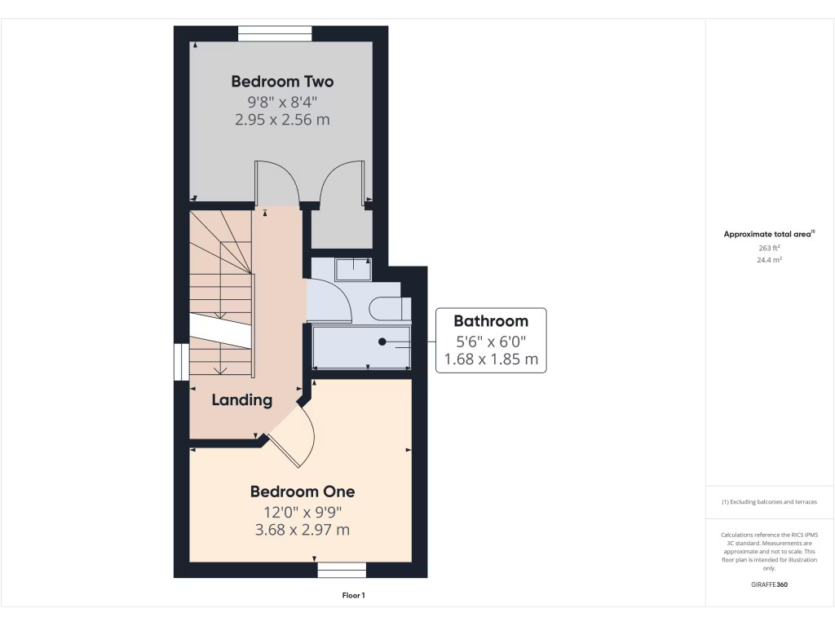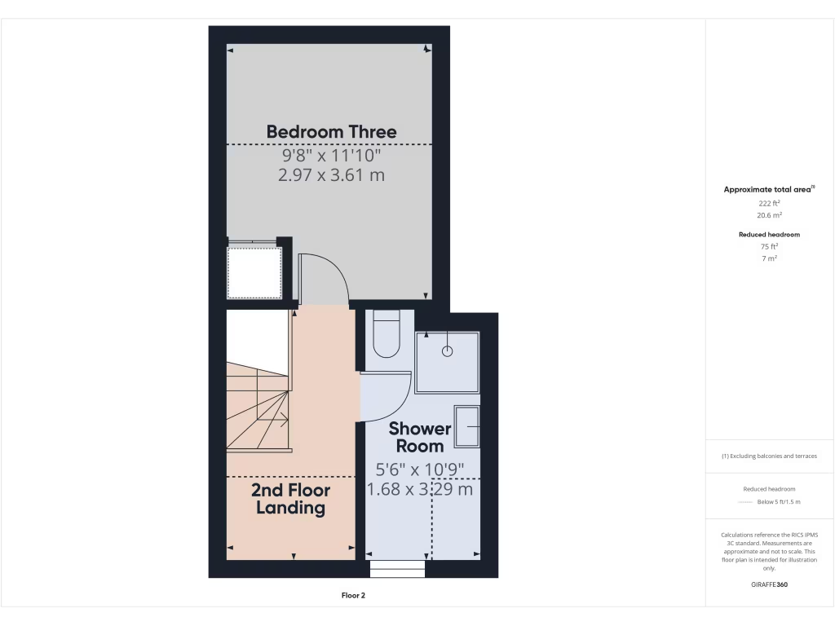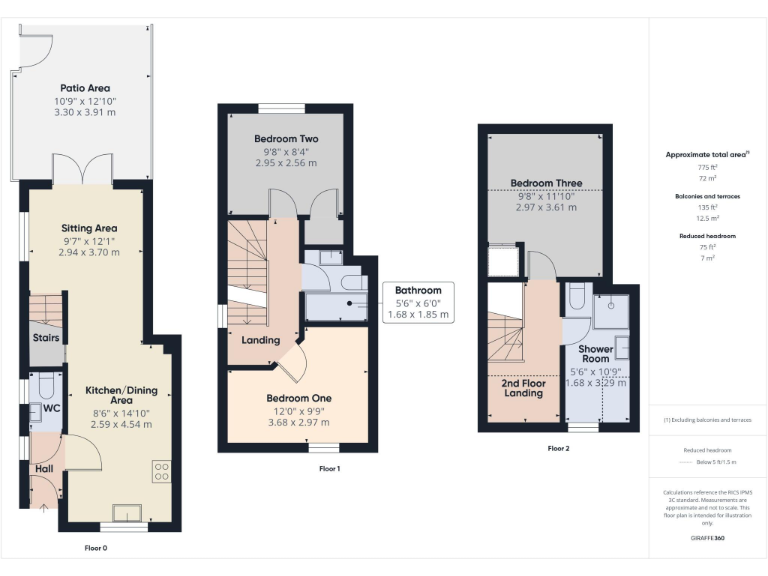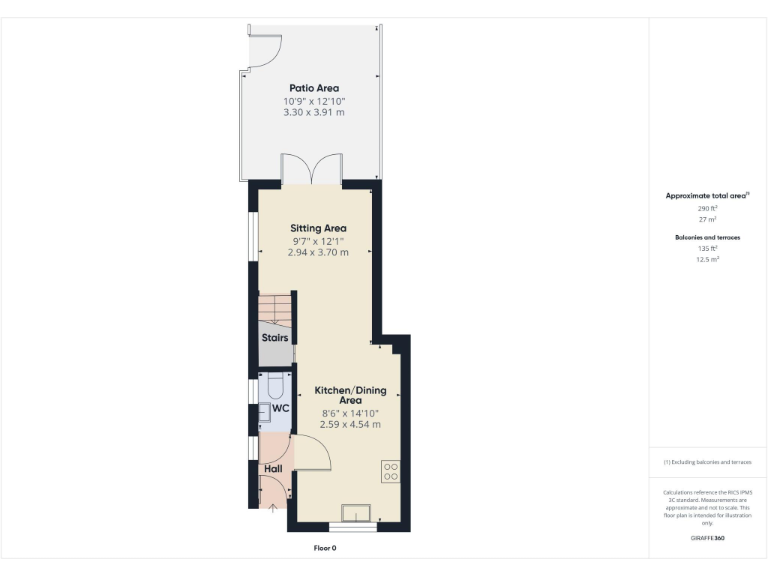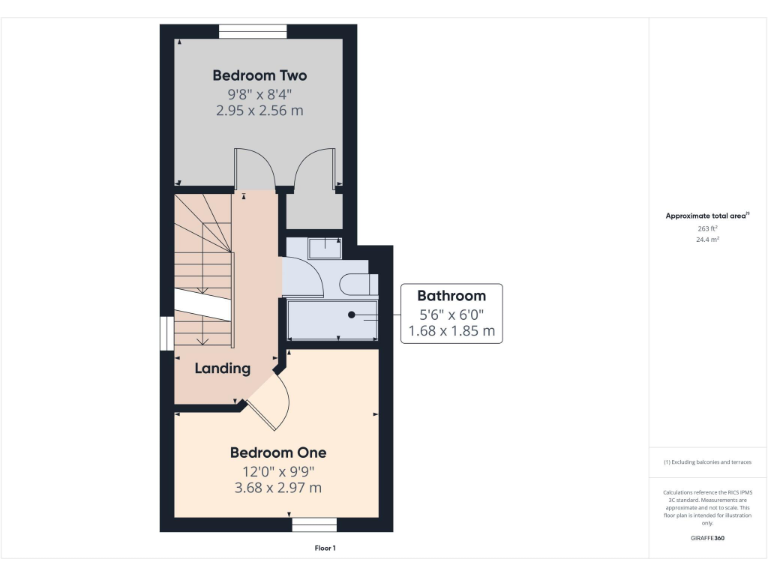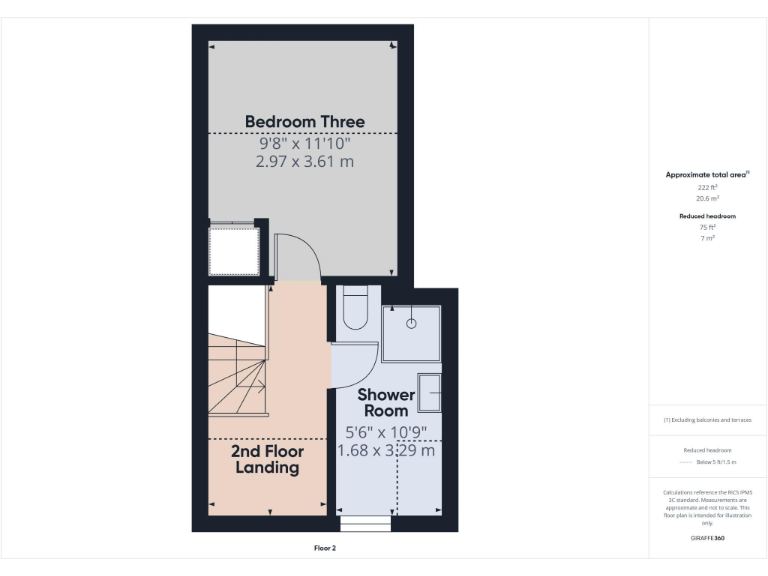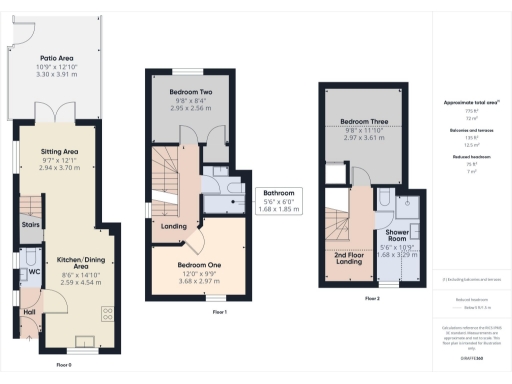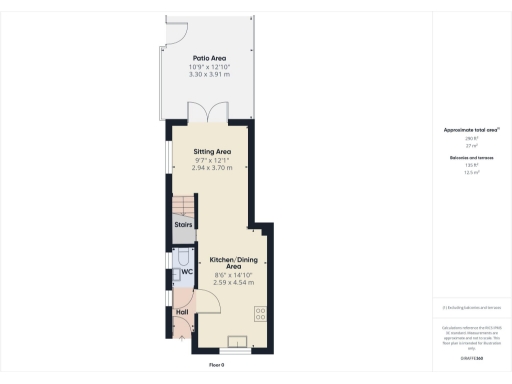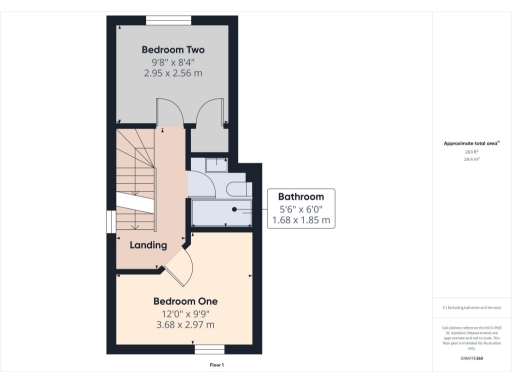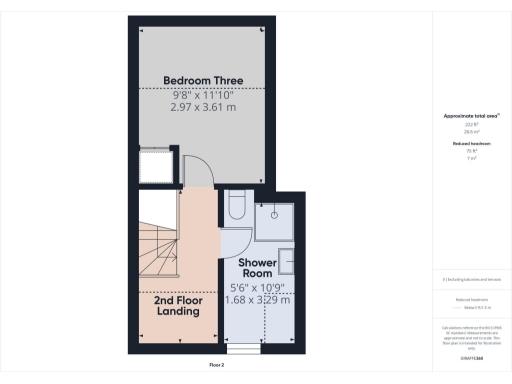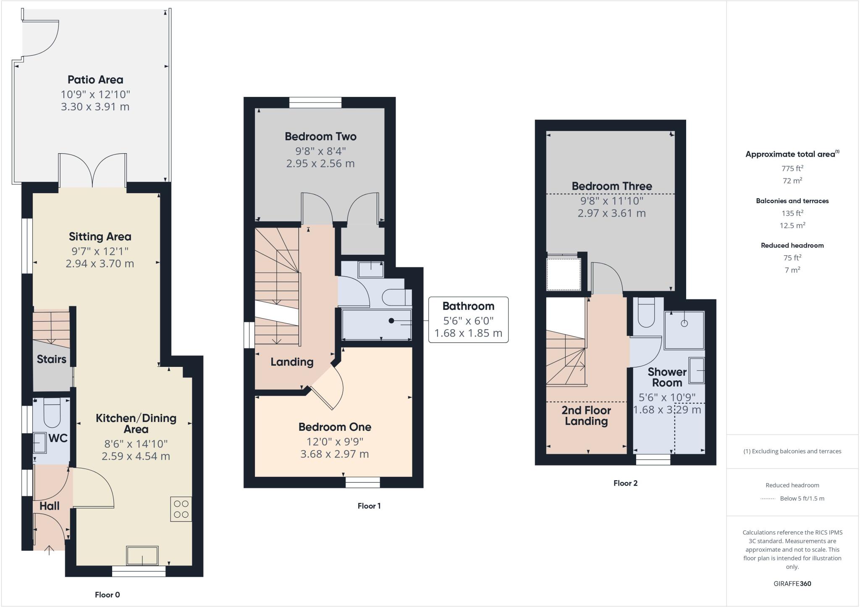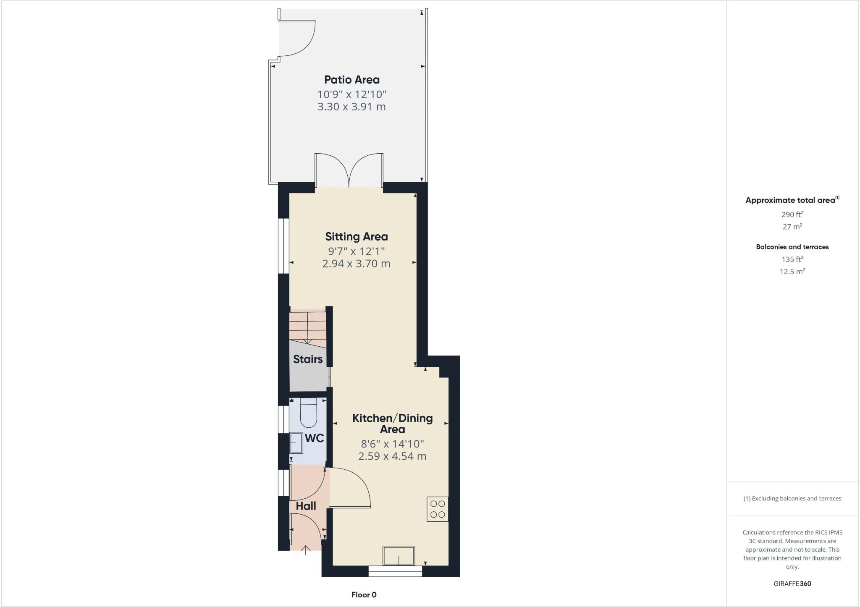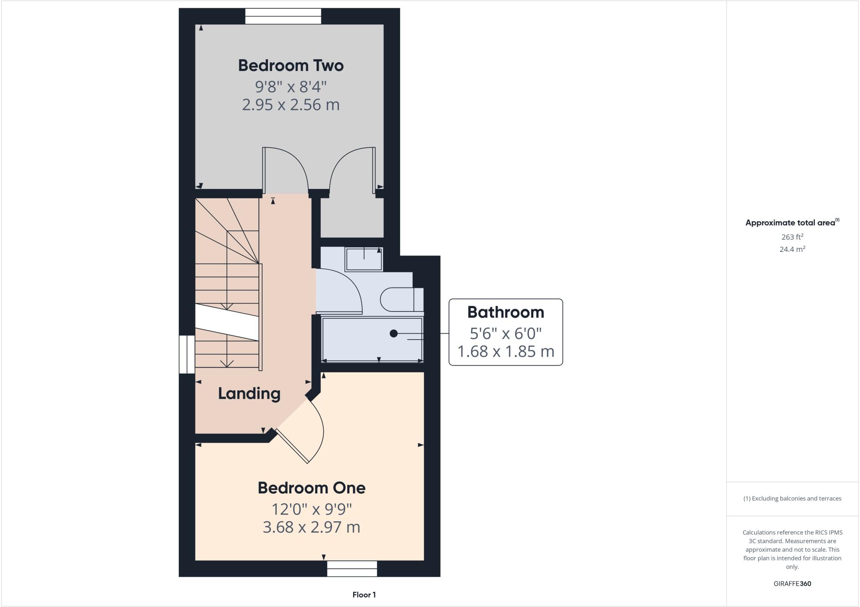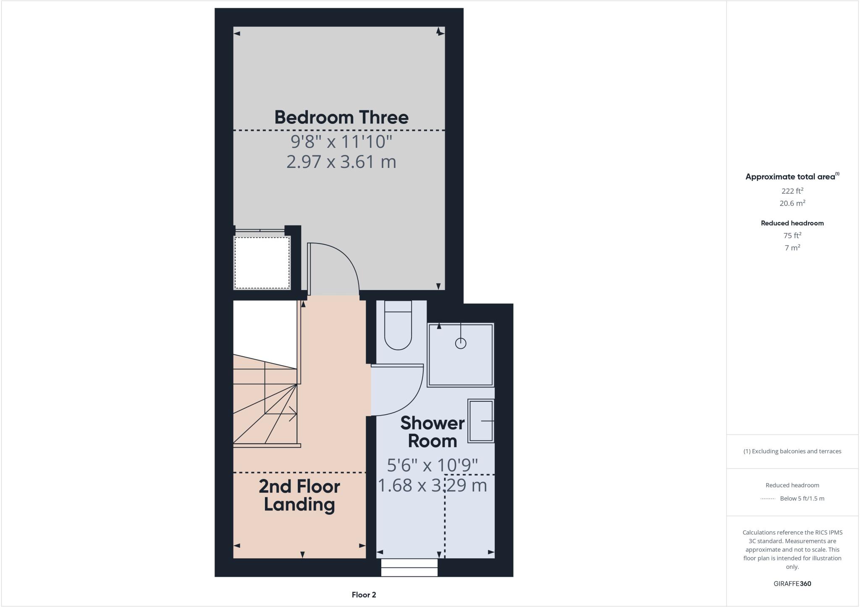Summary - 126A HIGH STREET MIDSOMER NORTON RADSTOCK BA3 2HN
3 bed 2 bath Semi-Detached
Well-presented three-storey townhouse with parking and low-maintenance garden..
Three-storey, three-bedroom townhouse with two bathrooms
Open-plan kitchen/dining/sitting room with French doors to garden
Gated drive provides off-street parking for one to two cars
Low-maintenance enclosed rear garden with covered patio
Gas central heating and PVCu double glazing throughout
Compact overall size ~775 sq ft; rooms average for town house
Urban High Street location; convenient shops and good schools nearby
Above-average local crime rates; town-centre noise and views
This three-storey semi‑detached townhouse sits on High Street in Midsomer Norton, placed within easy reach of shops, schools and local amenities. The layout is practical for family life: an entrance hall, ground-floor cloakroom and a bright open-plan kitchen/dining/sitting area with French doors opening to a low‑maintenance rear garden and covered patio.
The first floor hosts two double bedrooms and a family bathroom, while the top floor provides a third bedroom with an en-suite shower room—useful for growing families or sharers. The property benefits from gas central heating, PVCu double glazing and modern finishes throughout, reflecting construction from the late 2000s and presenting as move‑in ready.
Outside there is a gated drive with off‑street parking for one to two cars and a small enclosed rear garden with artificial turf—low upkeep but limited outdoor space. The house is compact (about 775 sq ft) and typical of town‑centre living: efficient internal rooms and urban views rather than countryside outlooks.
Practical buyers will appreciate the proximity to several ‘Good’ rated primary and secondary schools and fast broadband for home working. Note the area records above‑average crime and the property’s small overall size, which may suit first‑time buyers, downsizers, families seeking town convenience, or buy‑to‑let investors.
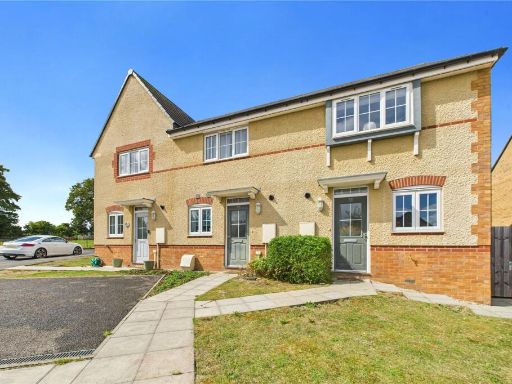 2 bedroom end of terrace house for sale in Mendip Green, Midsomer Norton, Radstock, Somerset, BA3 — £280,000 • 2 bed • 3 bath • 652 ft²
2 bedroom end of terrace house for sale in Mendip Green, Midsomer Norton, Radstock, Somerset, BA3 — £280,000 • 2 bed • 3 bath • 652 ft²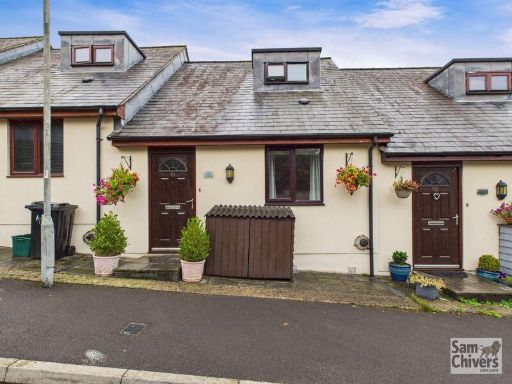 4 bedroom terraced house for sale in Stoneable Road, Radstock, BA3 — £289,950 • 4 bed • 2 bath • 1054 ft²
4 bedroom terraced house for sale in Stoneable Road, Radstock, BA3 — £289,950 • 4 bed • 2 bath • 1054 ft²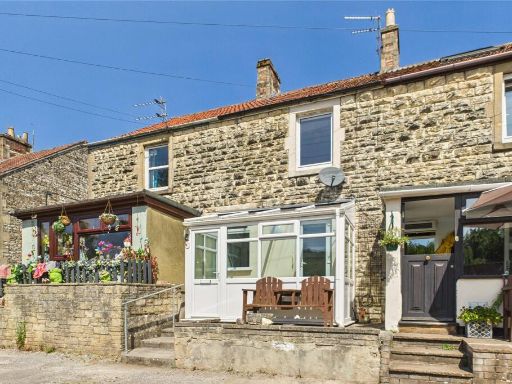 2 bedroom terraced house for sale in Hope Terrace, Midsomer Norton, Radstock, Somerset, BA3 — £217,500 • 2 bed • 1 bath • 718 ft²
2 bedroom terraced house for sale in Hope Terrace, Midsomer Norton, Radstock, Somerset, BA3 — £217,500 • 2 bed • 1 bath • 718 ft²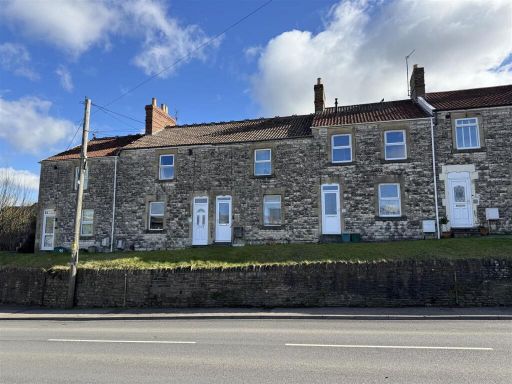 3 bedroom terraced house for sale in Station Road, Midsomer Norton, BA3 — £260,000 • 3 bed • 1 bath • 1127 ft²
3 bedroom terraced house for sale in Station Road, Midsomer Norton, BA3 — £260,000 • 3 bed • 1 bath • 1127 ft²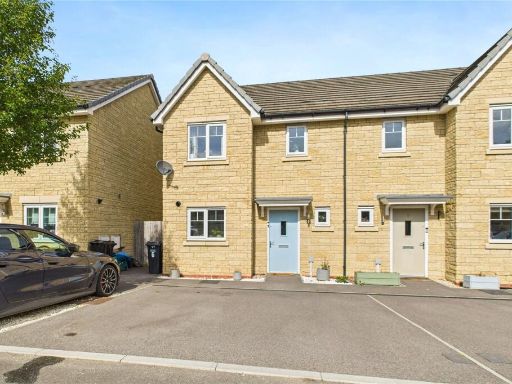 3 bedroom semi-detached house for sale in Foxhills Close, Radstock, Somerset, BA3 — £300,000 • 3 bed • 2 bath • 708 ft²
3 bedroom semi-detached house for sale in Foxhills Close, Radstock, Somerset, BA3 — £300,000 • 3 bed • 2 bath • 708 ft²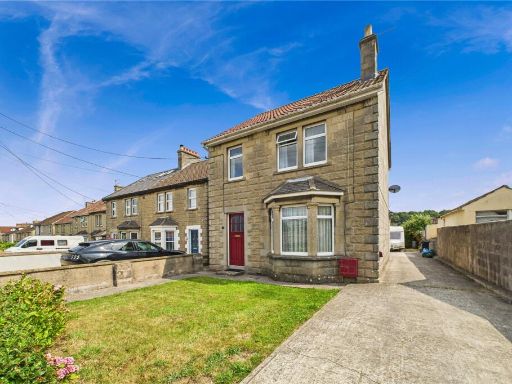 3 bedroom detached house for sale in North Road, Midsomer Norton, Radstock, Somerset, BA3 — £360,000 • 3 bed • 1 bath • 966 ft²
3 bedroom detached house for sale in North Road, Midsomer Norton, Radstock, Somerset, BA3 — £360,000 • 3 bed • 1 bath • 966 ft²