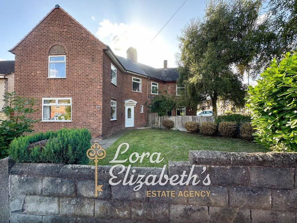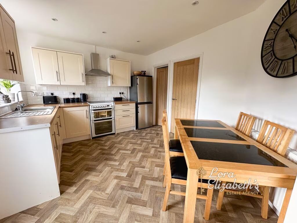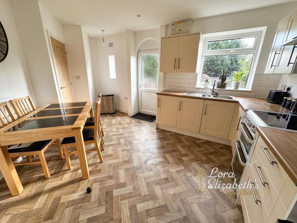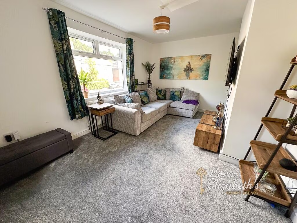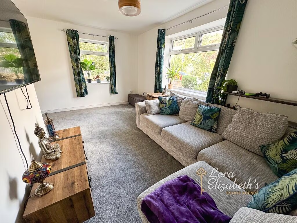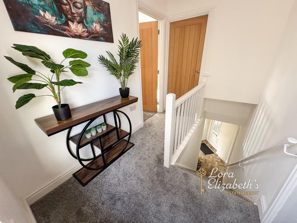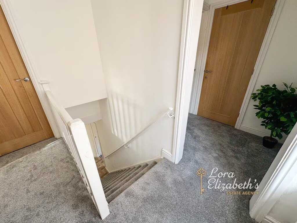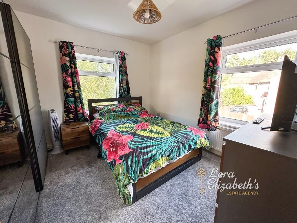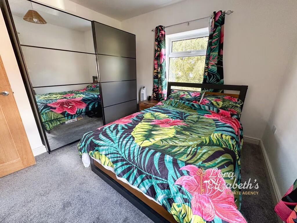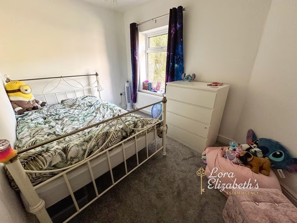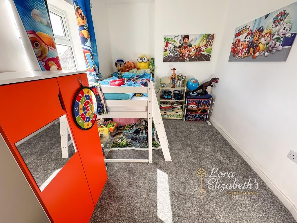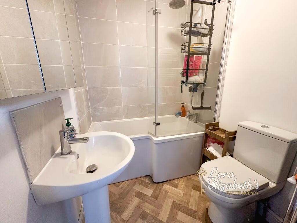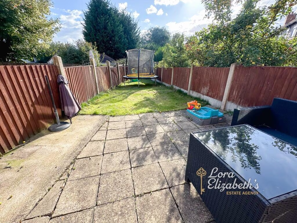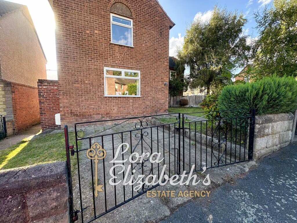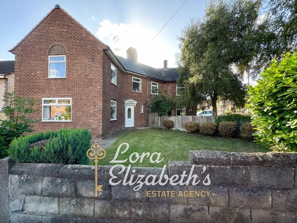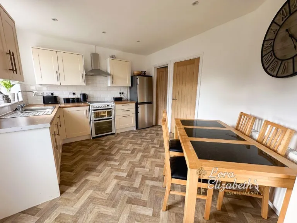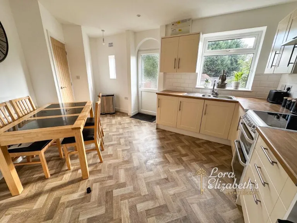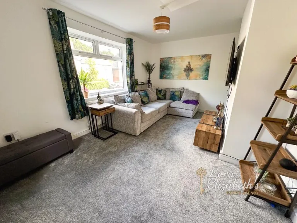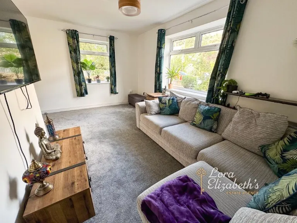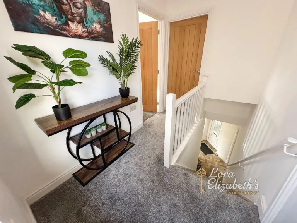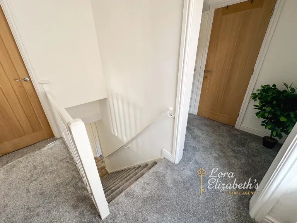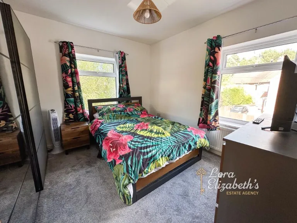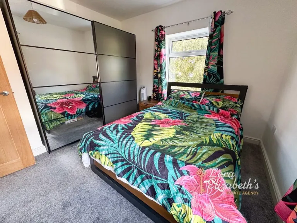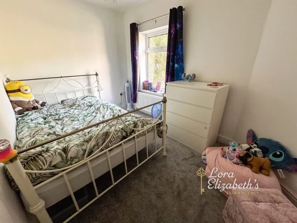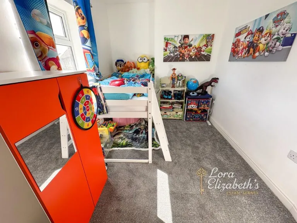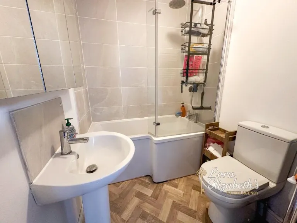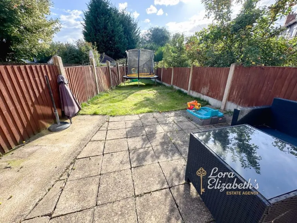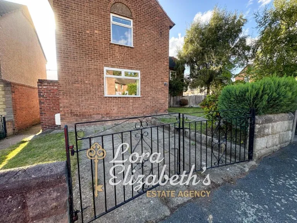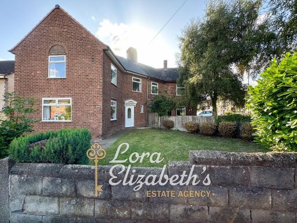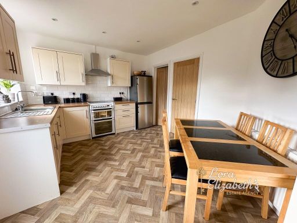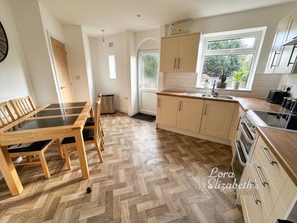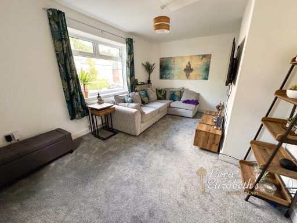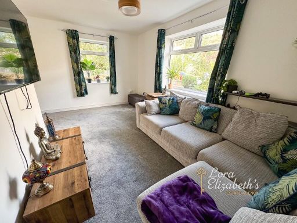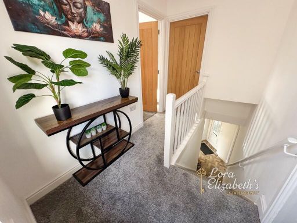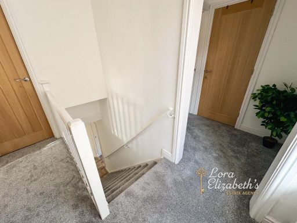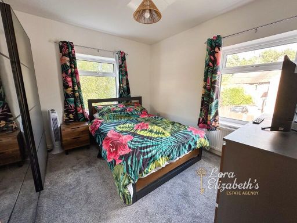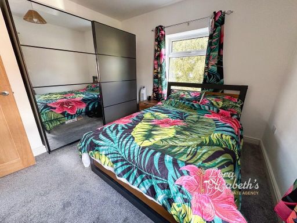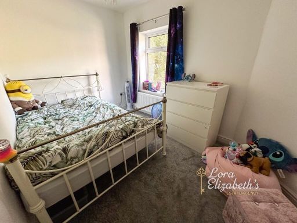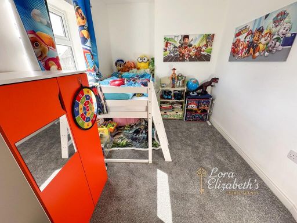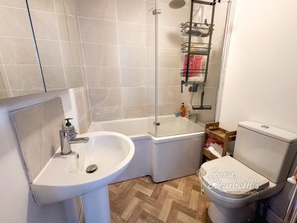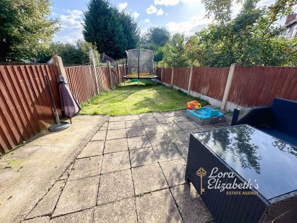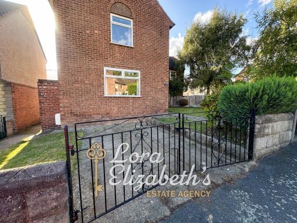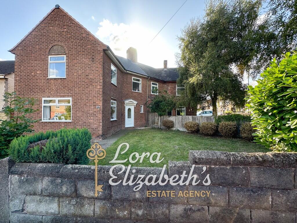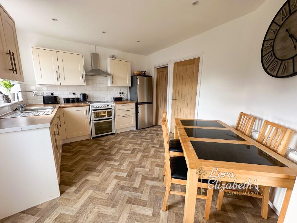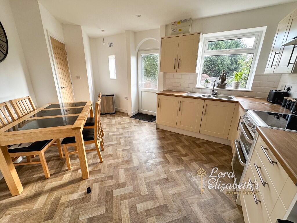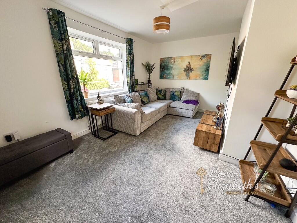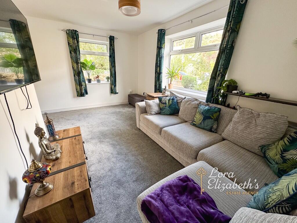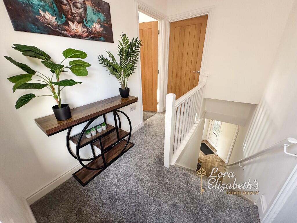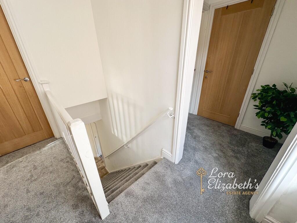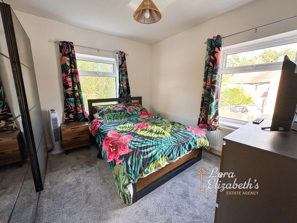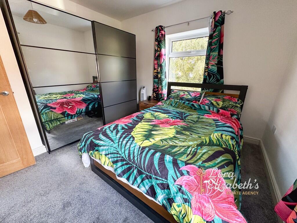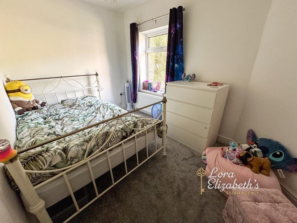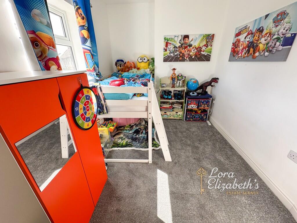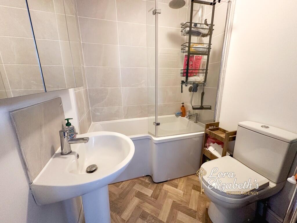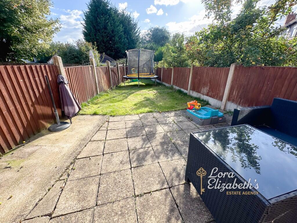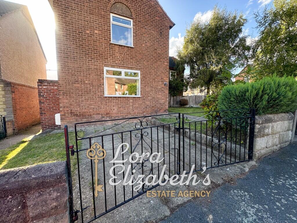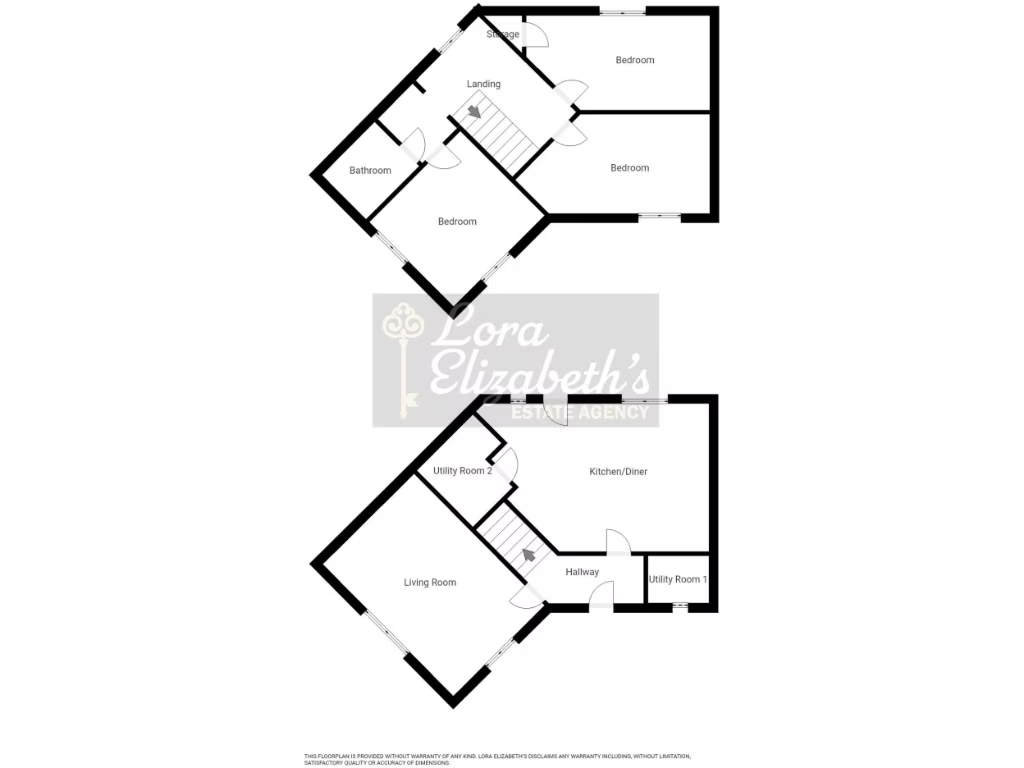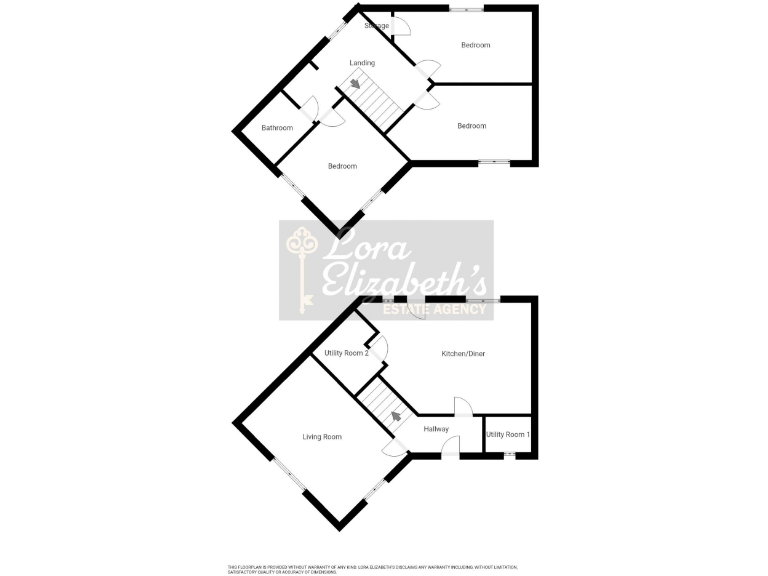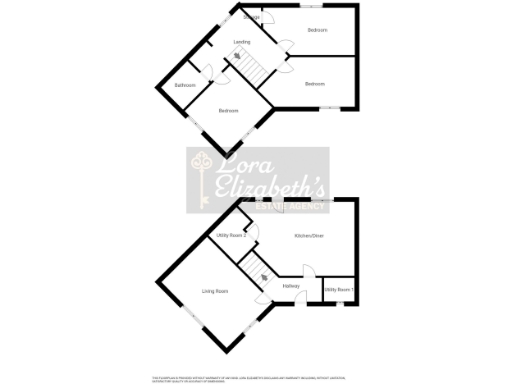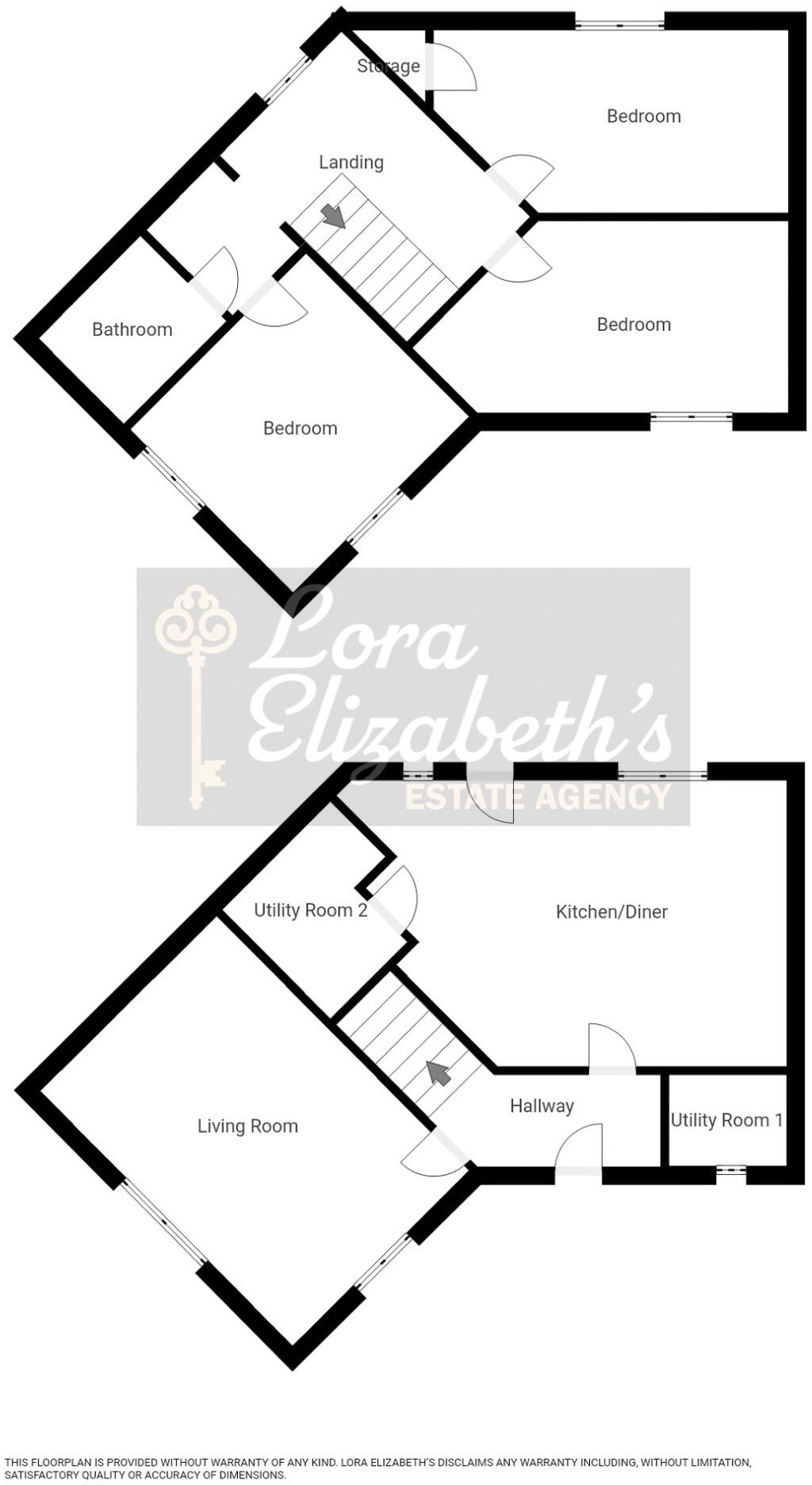Summary - 25 Sherwood Avenue, Blidworth NG21 0SX
3 bed 1 bath Semi-Detached
Well-sized family home with gardens and driveway, ready to personalise.
Three double bedrooms and one modern bathroom
Large overall size — about 1,723 sq ft (generous rooms)
Corner plot with front and rear gardens and driveway parking
Modern kitchen/diner, herringbone flooring and spot lighting
Two utility rooms; boiler located in Utility Room 2
Freehold, no upward chain — faster, flexible sale
Cavity walls likely uninsulated — potential energy upgrade needed
Located in a very deprived area; consider long-term value impact
This spacious three-double-bedroom semi-detached home on a corner plot offers substantial family living across a large footprint (approximately 1,723 sq ft). The property combines period build character with a modern kitchen-diner and bathroom, two useful utility rooms and off-street parking — practical for everyday family life.
Ground-floor layout centres on a generous lounge and a modern kitchen/diner with natural light and herringbone-style flooring. Two separate utility rooms (one housing the boiler) increase practicality for laundry and storage. The rear and front gardens plus driveway provide safe outdoor space and easy parking on site.
Upstairs provides three double bedrooms and a single modern bathroom. The house is freehold and offered with no upward chain, which helps speed and flexibility for a buyer ready to move. Broadband speeds are reported fast and local schools nearby have Good Ofsted ratings — positives for families.
Buyers should note a few material considerations: the cavity walls were built without insulation (assumed), so the home may be less thermally efficient and could require insulation work. There is only one bathroom for three double bedrooms, and the area is classified as very deprived which may affect long-term value or resale. Average local crime and town-fringe location should be weighed against the property’s size and parking benefits.
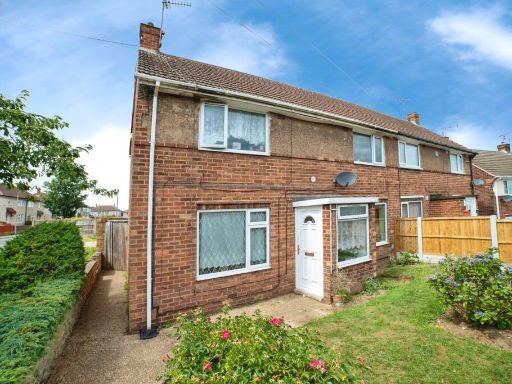 3 bedroom semi-detached house for sale in Pye Avenue, Mansfield, Nottinghamshire, NG19 — £170,000 • 3 bed • 1 bath • 1037 ft²
3 bedroom semi-detached house for sale in Pye Avenue, Mansfield, Nottinghamshire, NG19 — £170,000 • 3 bed • 1 bath • 1037 ft²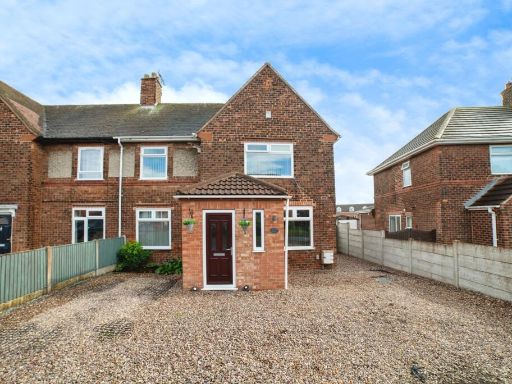 3 bedroom semi-detached house for sale in The Crescent, Blidworth, Mansfield, Nottinghamshire, NG21 — £210,000 • 3 bed • 2 bath • 1033 ft²
3 bedroom semi-detached house for sale in The Crescent, Blidworth, Mansfield, Nottinghamshire, NG21 — £210,000 • 3 bed • 2 bath • 1033 ft²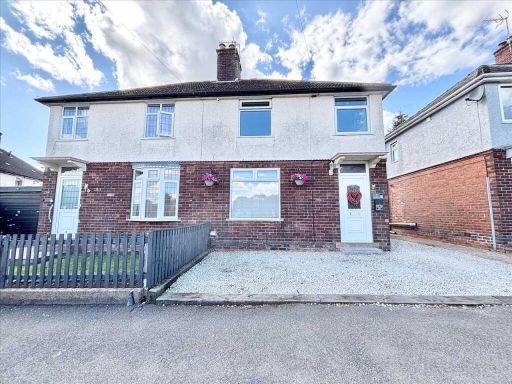 3 bedroom semi-detached house for sale in Woodland Avenue, Huthwaite, NG17 — £185,000 • 3 bed • 1 bath • 753 ft²
3 bedroom semi-detached house for sale in Woodland Avenue, Huthwaite, NG17 — £185,000 • 3 bed • 1 bath • 753 ft²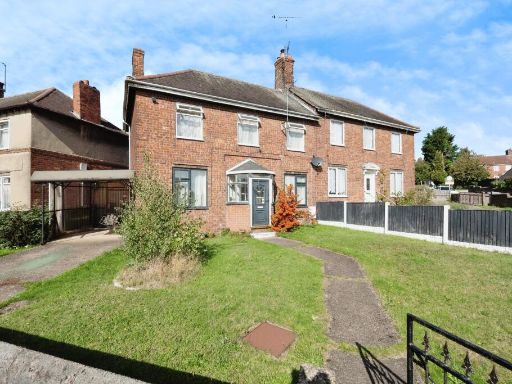 3 bedroom semi-detached house for sale in Park Avenue, Mansfield, NG21 — £190,000 • 3 bed • 1 bath • 971 ft²
3 bedroom semi-detached house for sale in Park Avenue, Mansfield, NG21 — £190,000 • 3 bed • 1 bath • 971 ft²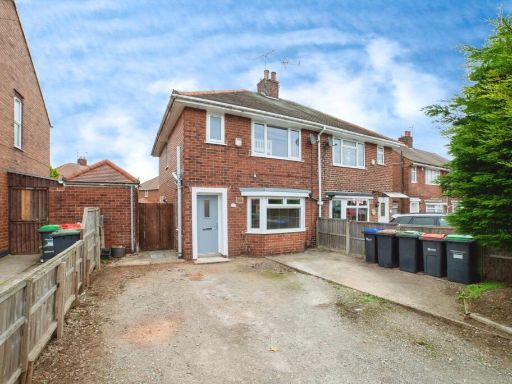 3 bedroom semi-detached house for sale in Warnadene Road, SUTTON-IN-ASHFIELD, Nottinghamshire, NG17 — £165,000 • 3 bed • 1 bath • 837 ft²
3 bedroom semi-detached house for sale in Warnadene Road, SUTTON-IN-ASHFIELD, Nottinghamshire, NG17 — £165,000 • 3 bed • 1 bath • 837 ft²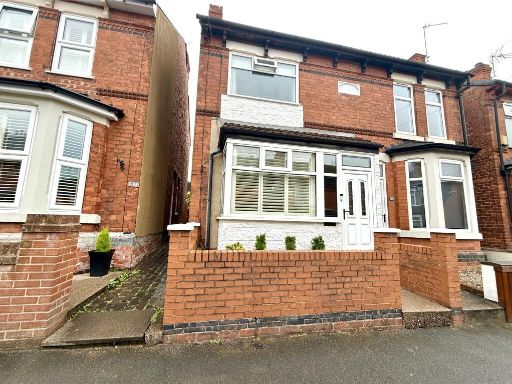 3 bedroom semi-detached house for sale in Roseberry Street, Kirkby-in-Ashfield, Nottingham, Nottinghamshire, NG17 — £170,000 • 3 bed • 2 bath • 927 ft²
3 bedroom semi-detached house for sale in Roseberry Street, Kirkby-in-Ashfield, Nottingham, Nottinghamshire, NG17 — £170,000 • 3 bed • 2 bath • 927 ft²