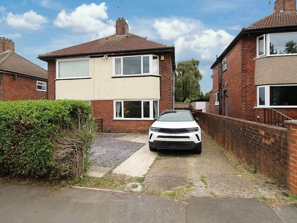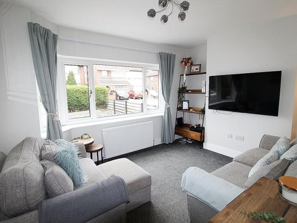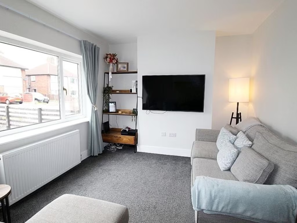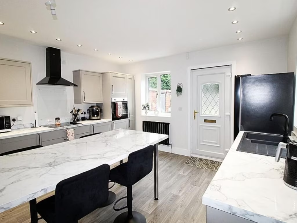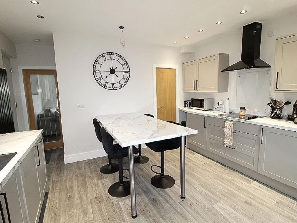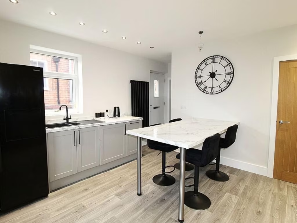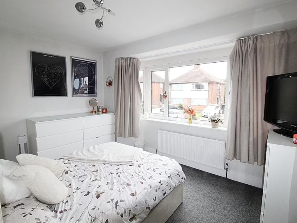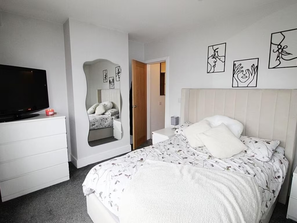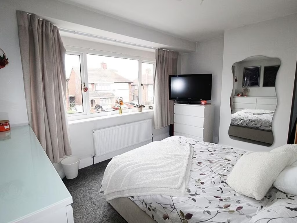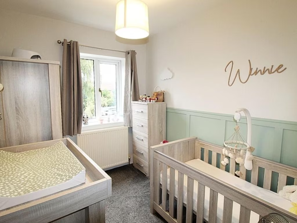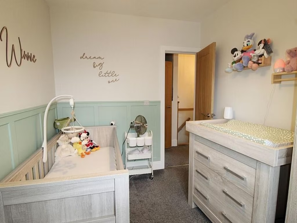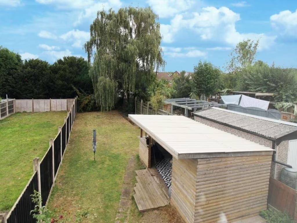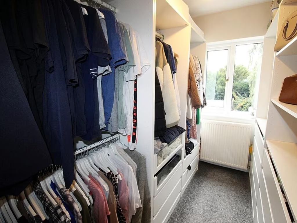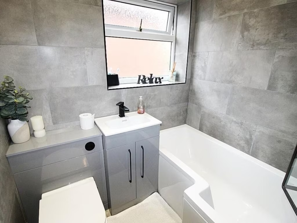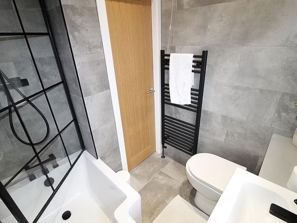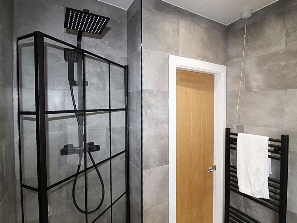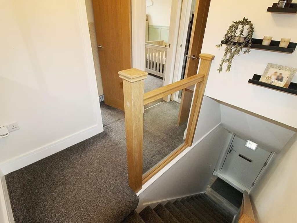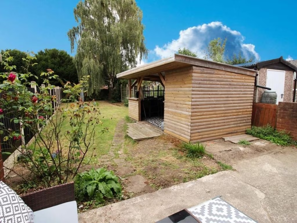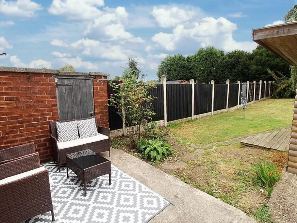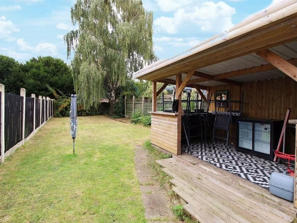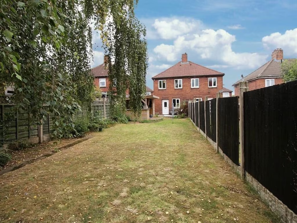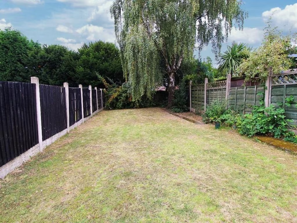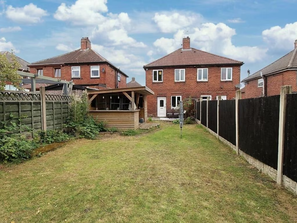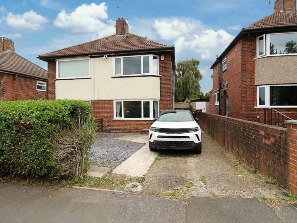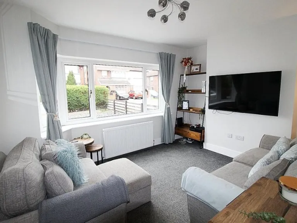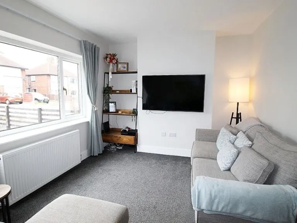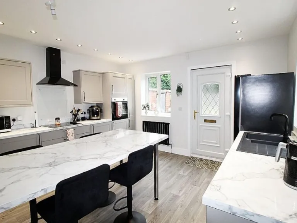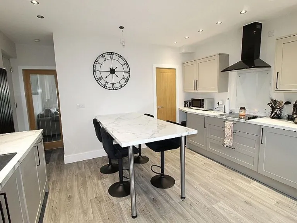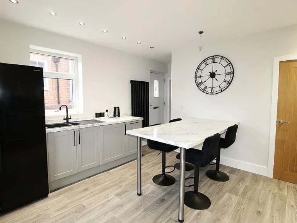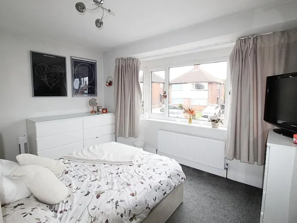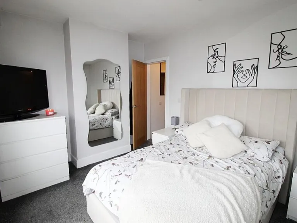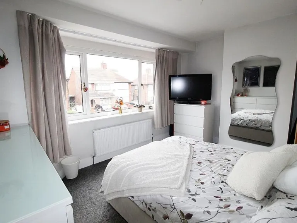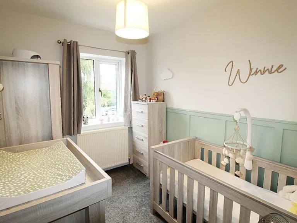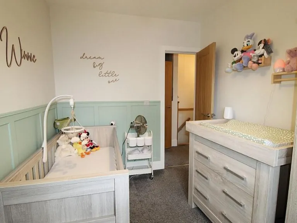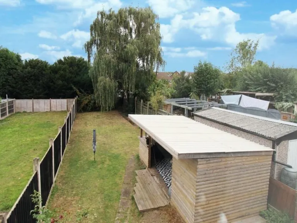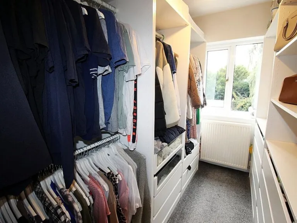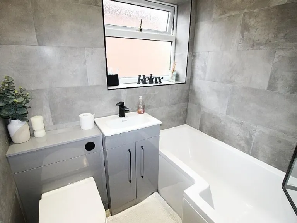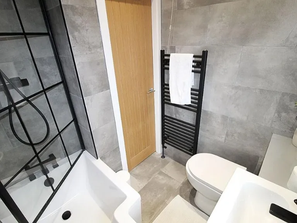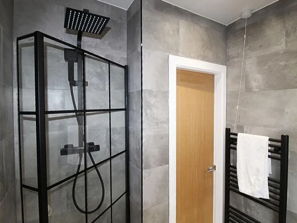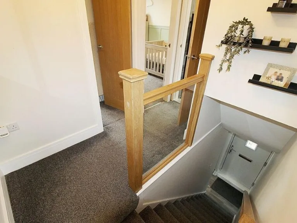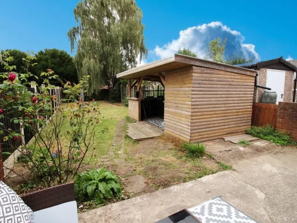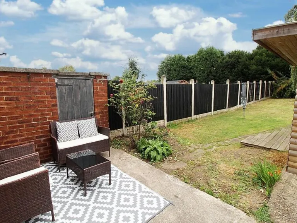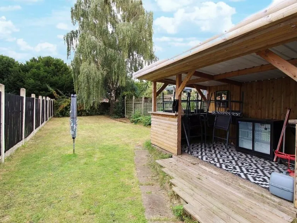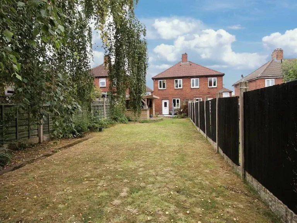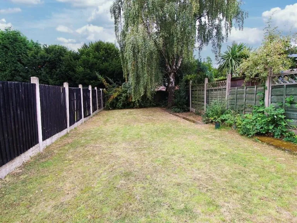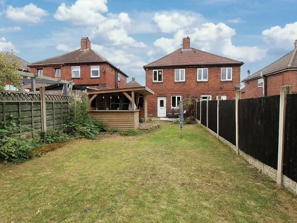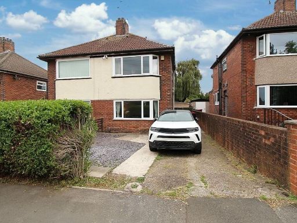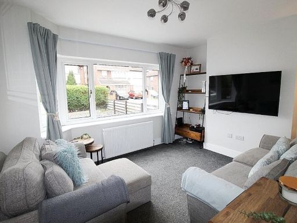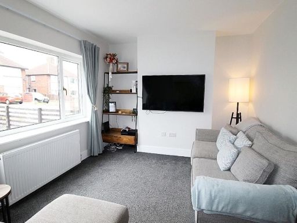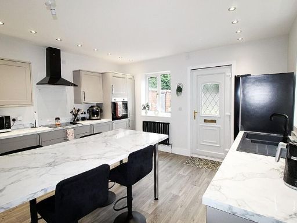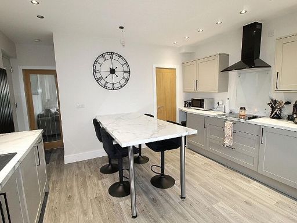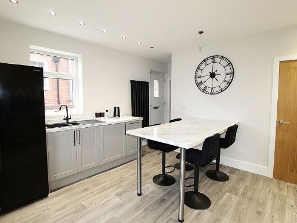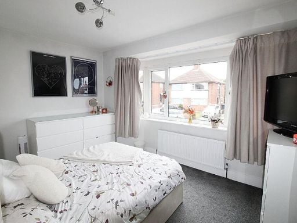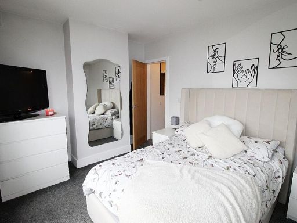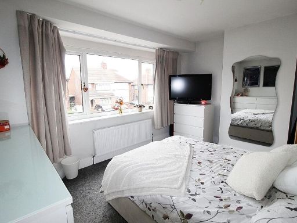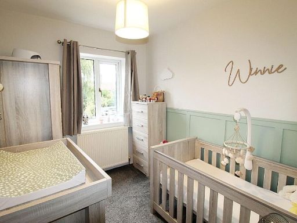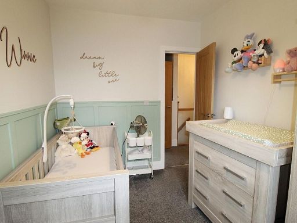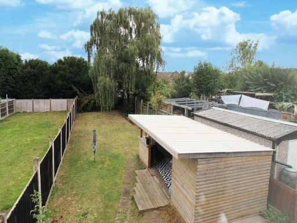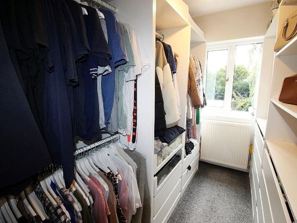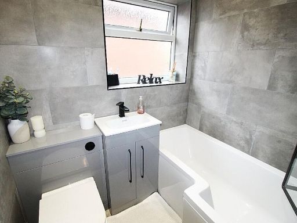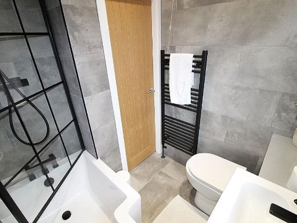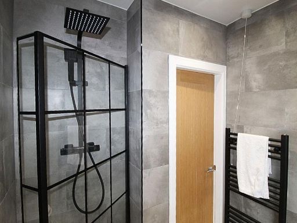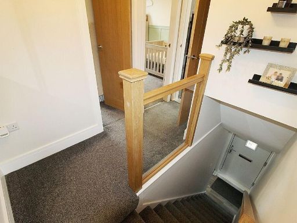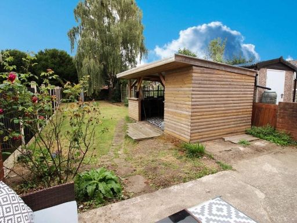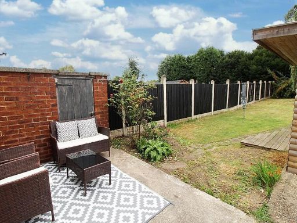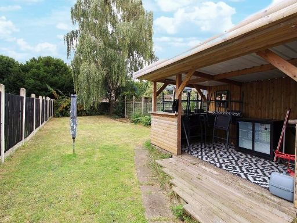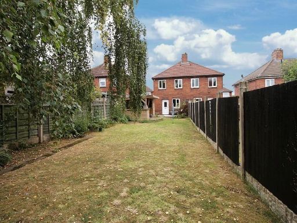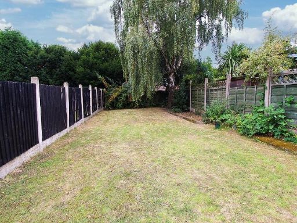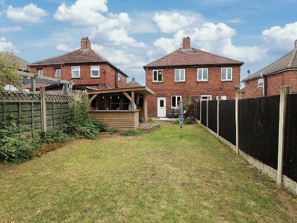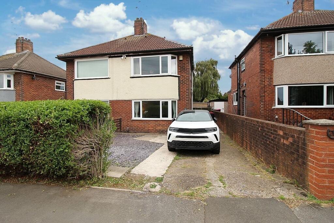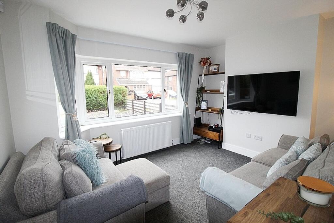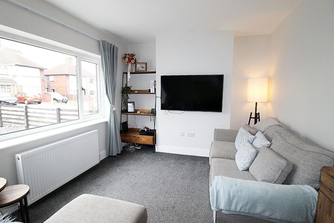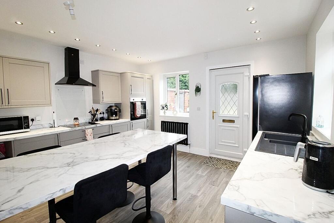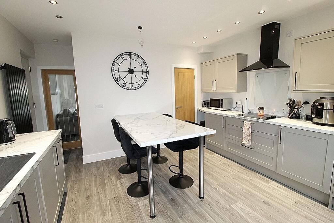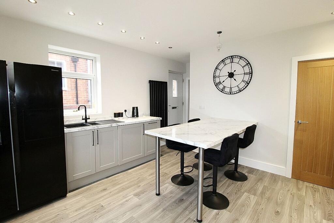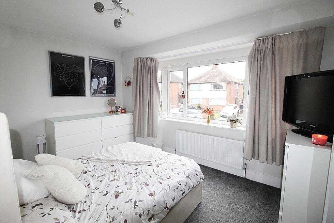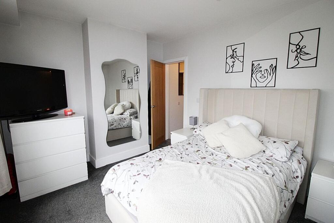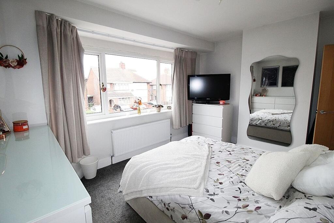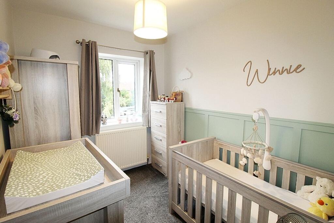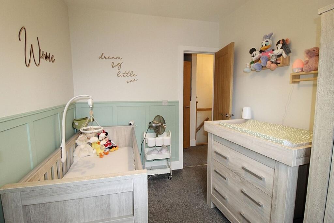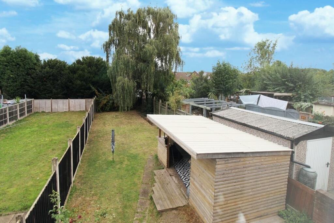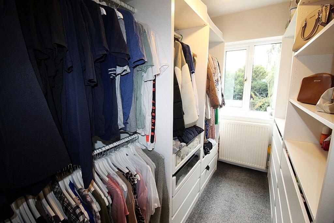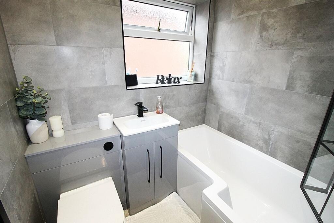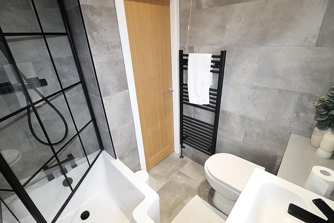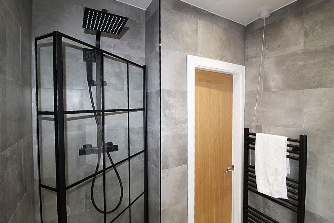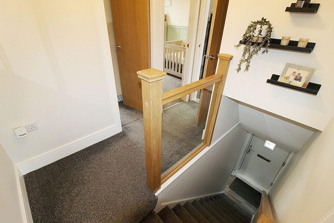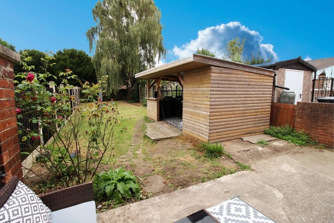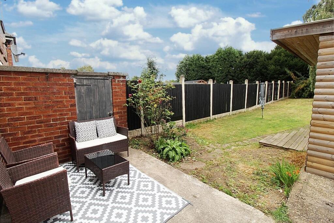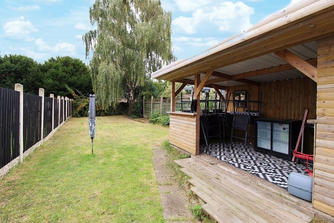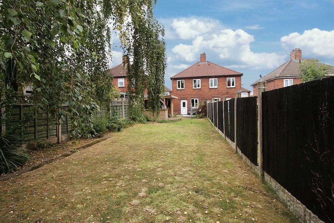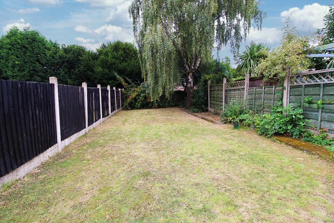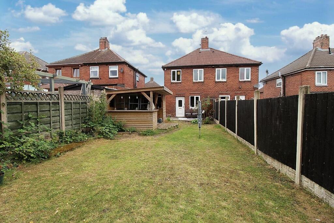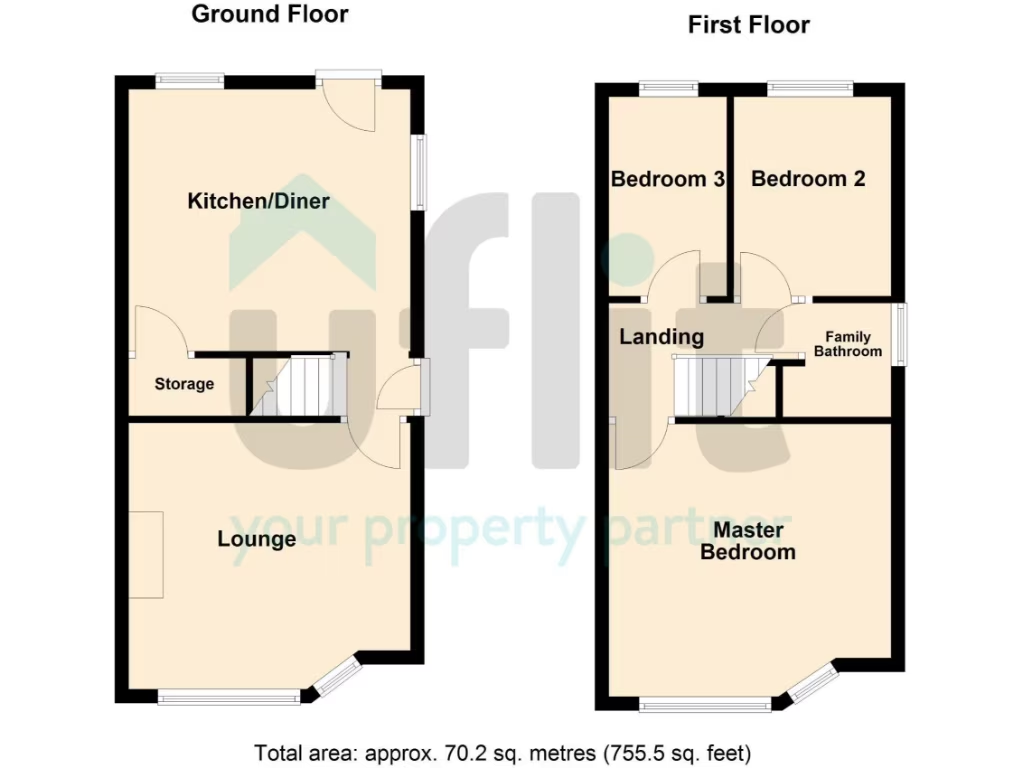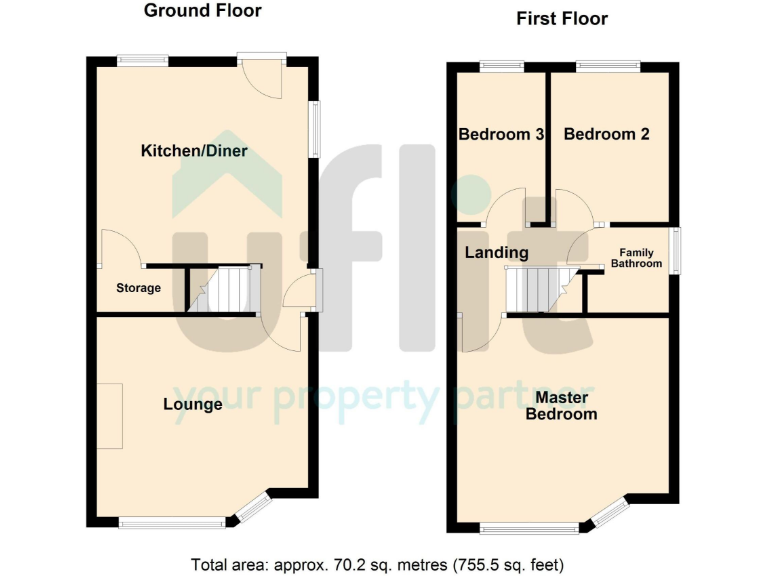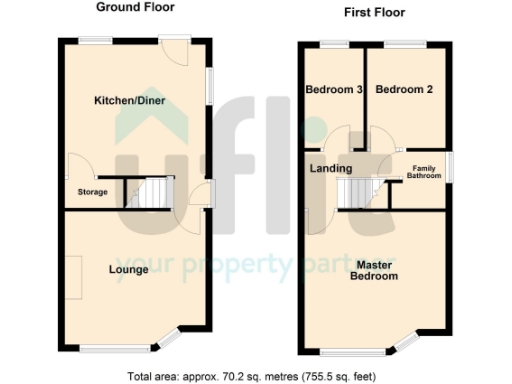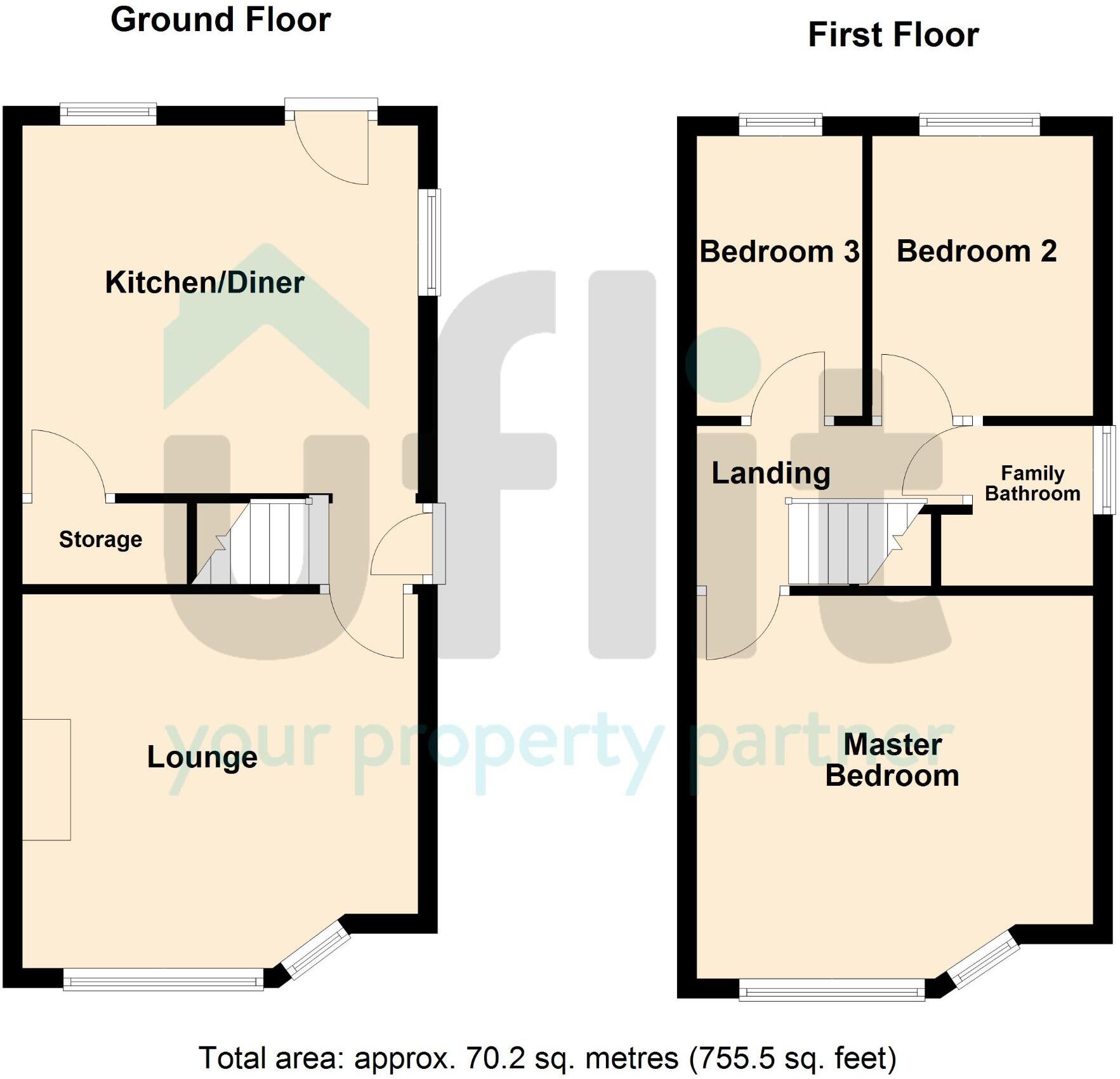Summary - 26 BRINSWORTH HALL CRESCENT BRINSWORTH ROTHERHAM S60 5EQ
3 bed 1 bath Semi-Detached
3 double/ample bedrooms with bay‑windowed lounge for natural light
Stylish breakfast kitchen with integrated appliances
Enclosed landscaped rear garden with purpose-built mancave/bar
Driveway providing ample off‑road parking; low‑maintenance frontage
Single family bathroom only (one bath/shower for whole house)
Modest internal size ~755 sq ft — limited living space
Interwar build (c.1930–1949); may need future updating
Wider area classified as deprived — consider long‑term growth
This well-presented three-bedroom semi-detached home on Brinsworth Hall Crescent suits families seeking a comfortable, ready-to-move-into property in a quiet, established crescent. The ground floor offers a bay-windowed lounge that fills the home with light and a stylish breakfast kitchen with integrated appliances — practical for daily family life. Upstairs are three bedrooms and a modern family bathroom (single bathroom serves whole house).
Outside, a low-maintenance front, driveway with ample off-road parking and a decent-sized, enclosed landscaped rear garden give safe outdoor space for children and pets. A purpose-built mancave/bar extends the entertaining options and adds character. Double glazing and mains gas central heating provide reasonable energy comfort for the era.
Practical points to note: the house is modest in overall size (approximately 755 sq ft) and dates from the interwar period (c.1930–1949), so some buyers may wish to update finishes or systems over time. The wider area is classified as deprived, which may affect perceptions and long-term capital growth compared with more affluent neighbourhoods. There is only one family bathroom.
For families looking for a convenient, characterful home near good local schools and amenities, this property offers immediate liveability with scope to personalise. The council tax band is inexpensive, and local transport, shops and new bars and bistros are within easy reach.
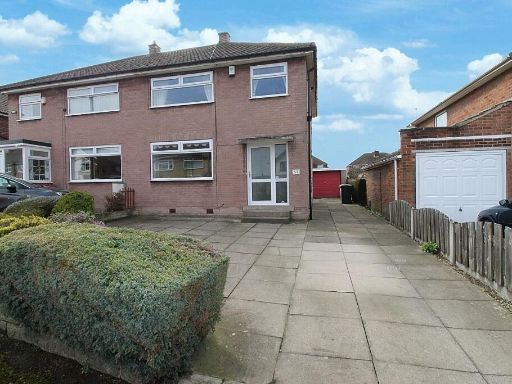 3 bedroom semi-detached house for sale in Homestead Drive, Brinsworth, Rotherham, S60 — £190,000 • 3 bed • 1 bath
3 bedroom semi-detached house for sale in Homestead Drive, Brinsworth, Rotherham, S60 — £190,000 • 3 bed • 1 bath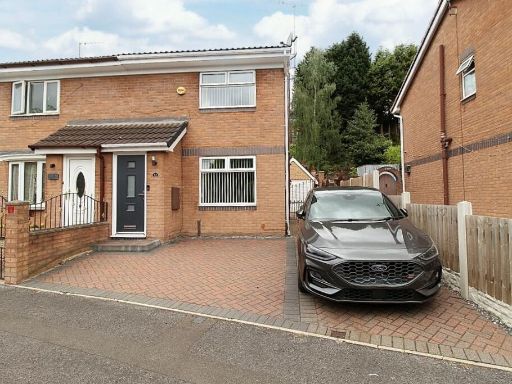 3 bedroom semi-detached house for sale in Lichfield Way, Brinsworth, Rotherham, S60 — £190,000 • 3 bed • 1 bath • 726 ft²
3 bedroom semi-detached house for sale in Lichfield Way, Brinsworth, Rotherham, S60 — £190,000 • 3 bed • 1 bath • 726 ft²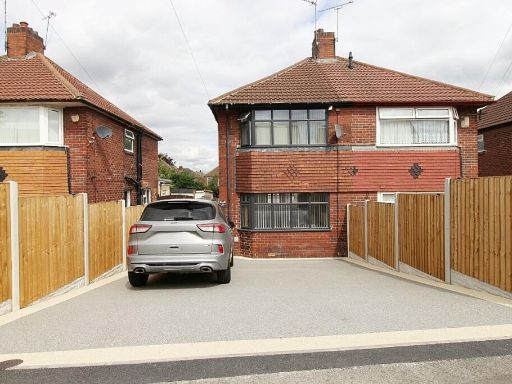 3 bedroom semi-detached house for sale in Brinsworth Lane, Brinsworth, Rotherham, S60 — £200,000 • 3 bed • 1 bath • 755 ft²
3 bedroom semi-detached house for sale in Brinsworth Lane, Brinsworth, Rotherham, S60 — £200,000 • 3 bed • 1 bath • 755 ft²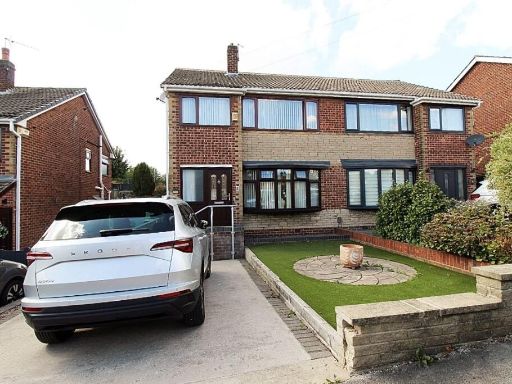 3 bedroom semi-detached house for sale in Roehampton Rise, Brinsworth, Rotherham, S60 — £190,000 • 3 bed • 1 bath • 986 ft²
3 bedroom semi-detached house for sale in Roehampton Rise, Brinsworth, Rotherham, S60 — £190,000 • 3 bed • 1 bath • 986 ft²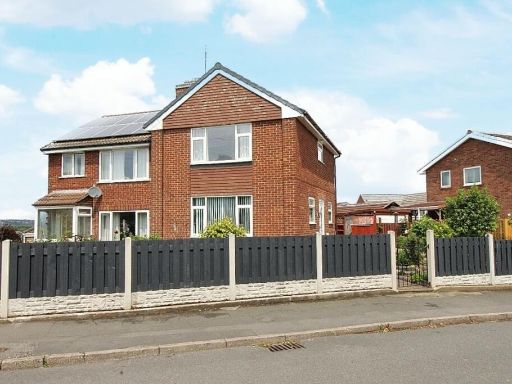 3 bedroom semi-detached house for sale in Howlett Drive, Brinsworth, Rotherham, S60 — £170,000 • 3 bed • 1 bath • 816 ft²
3 bedroom semi-detached house for sale in Howlett Drive, Brinsworth, Rotherham, S60 — £170,000 • 3 bed • 1 bath • 816 ft²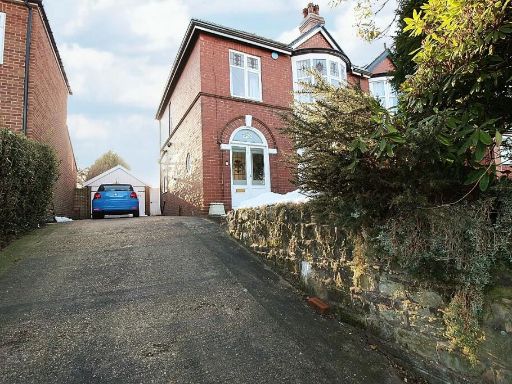 3 bedroom semi-detached house for sale in Wickersley Road, Rotherham, S60 — £240,000 • 3 bed • 1 bath • 1095 ft²
3 bedroom semi-detached house for sale in Wickersley Road, Rotherham, S60 — £240,000 • 3 bed • 1 bath • 1095 ft²