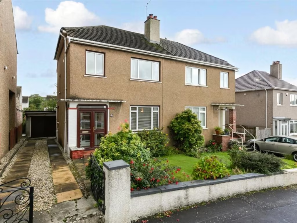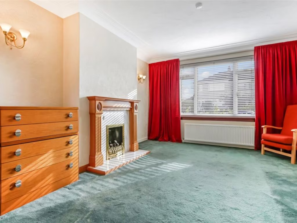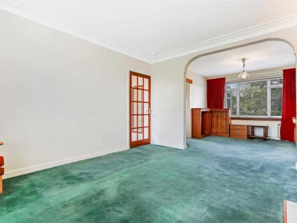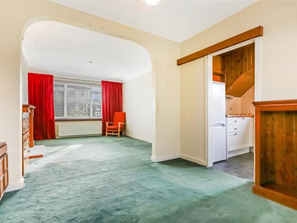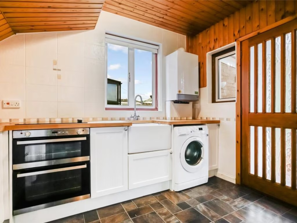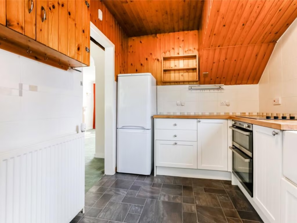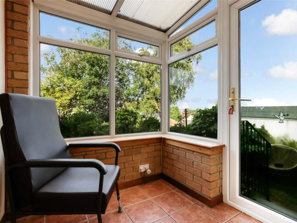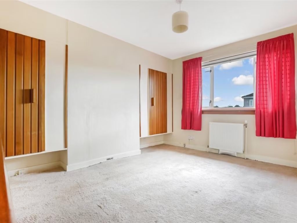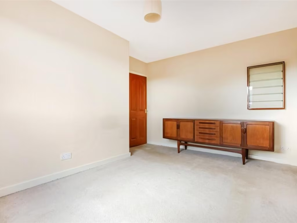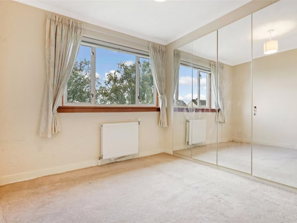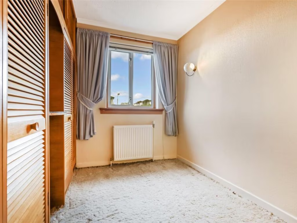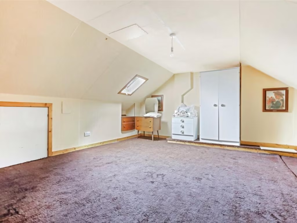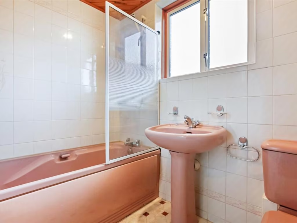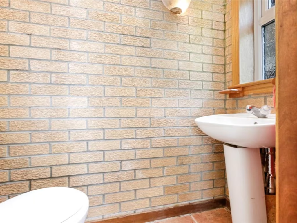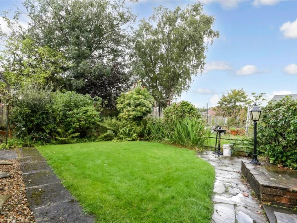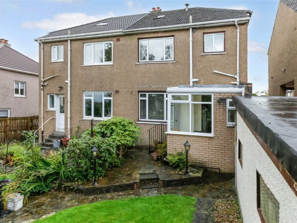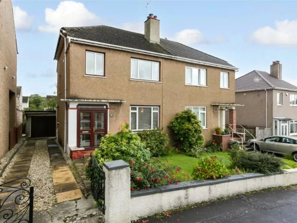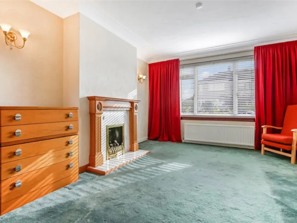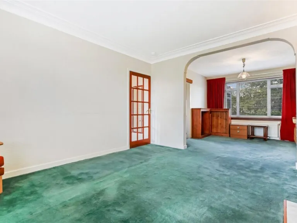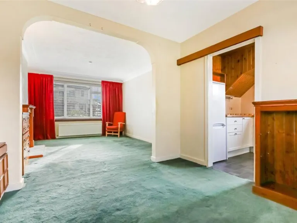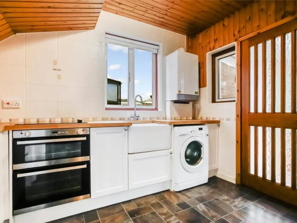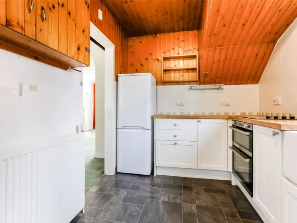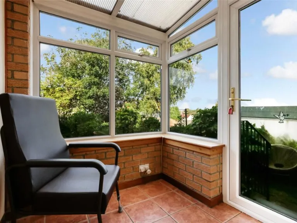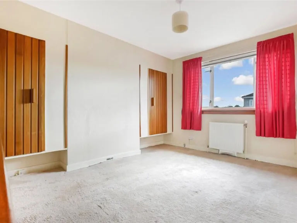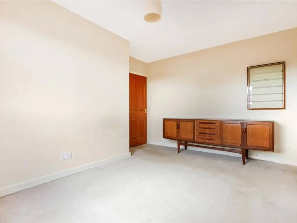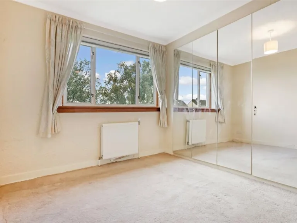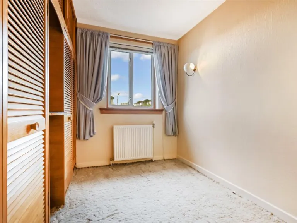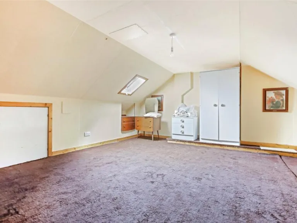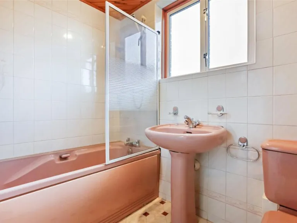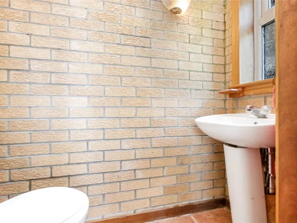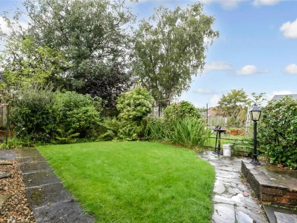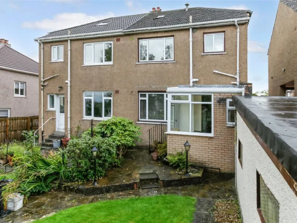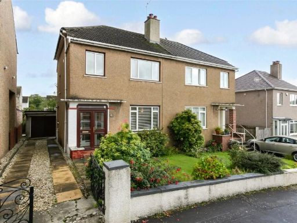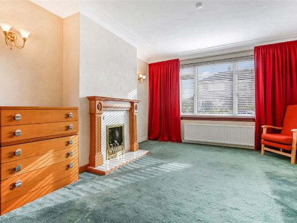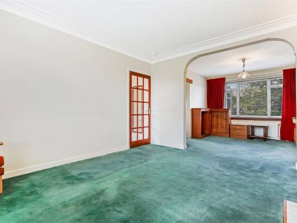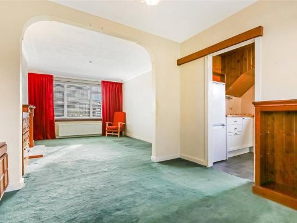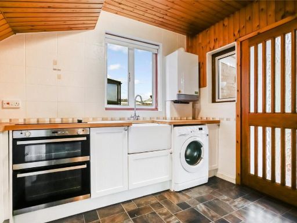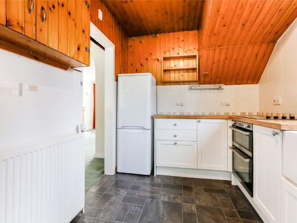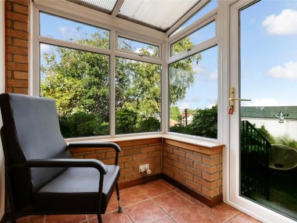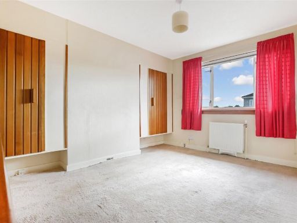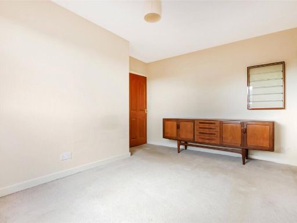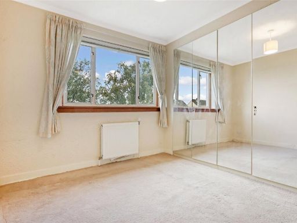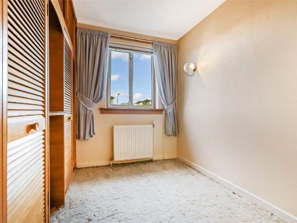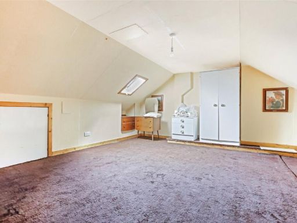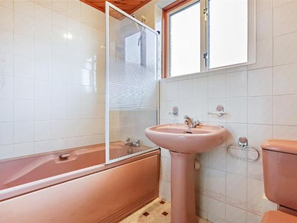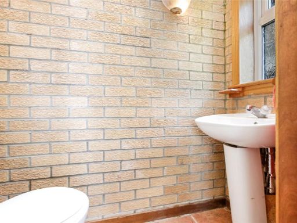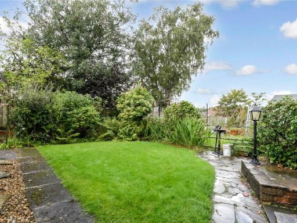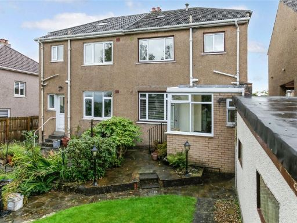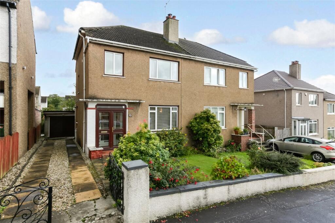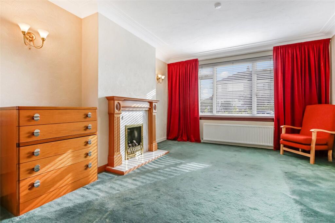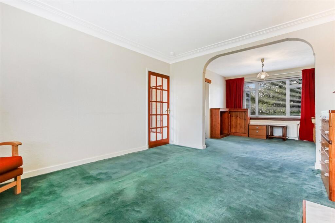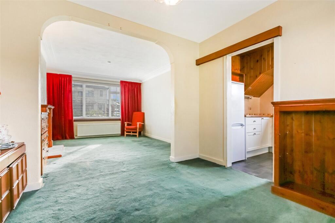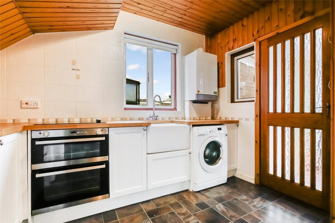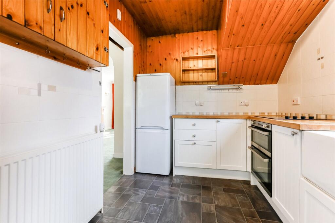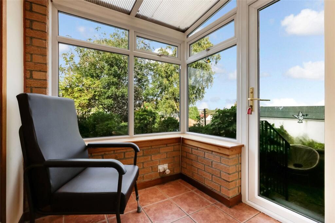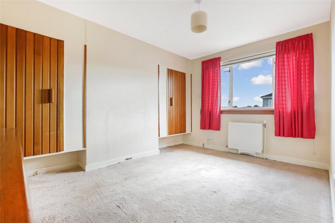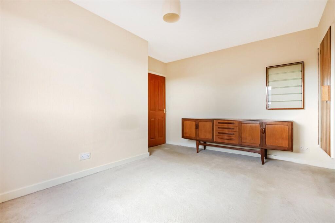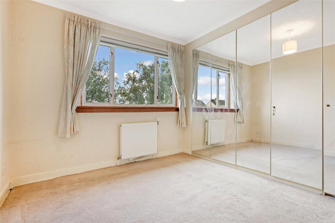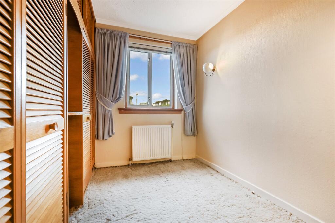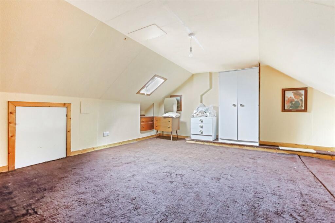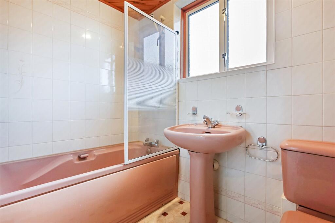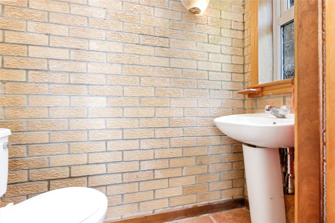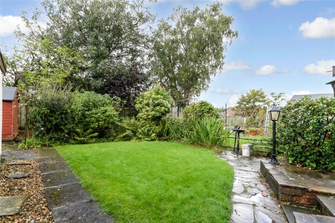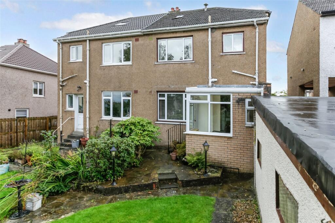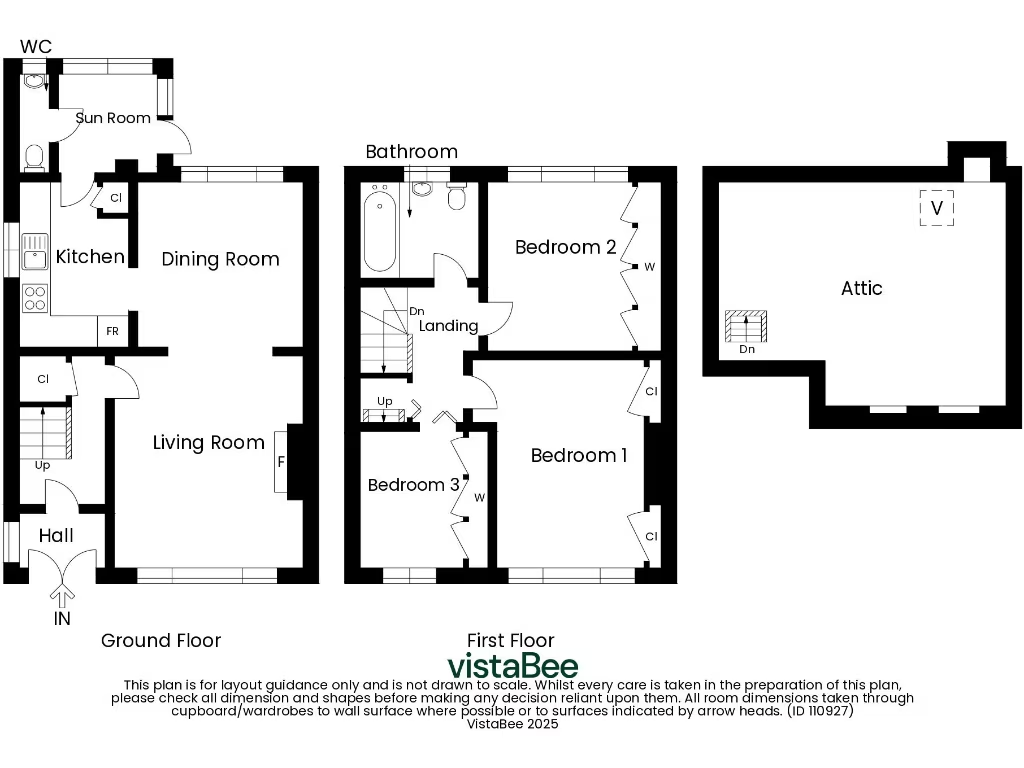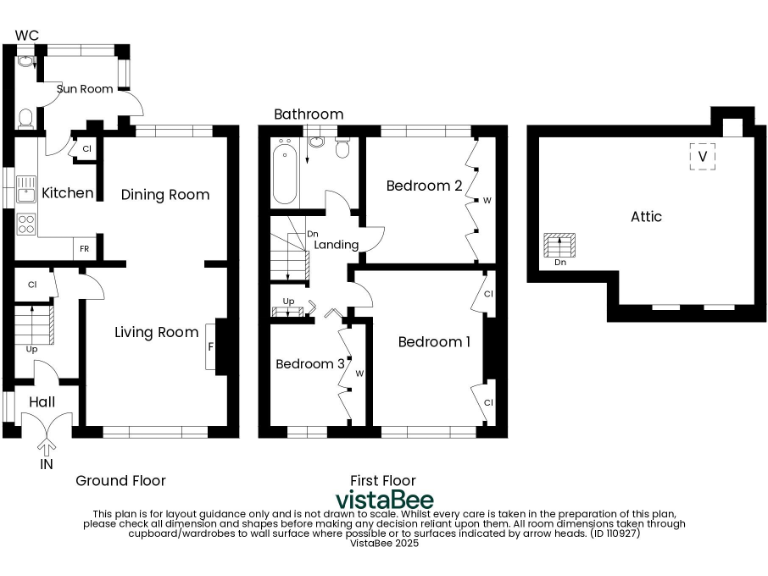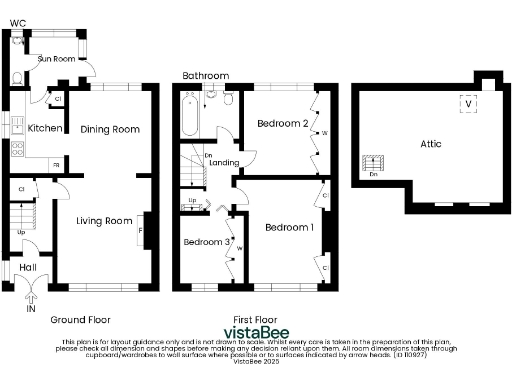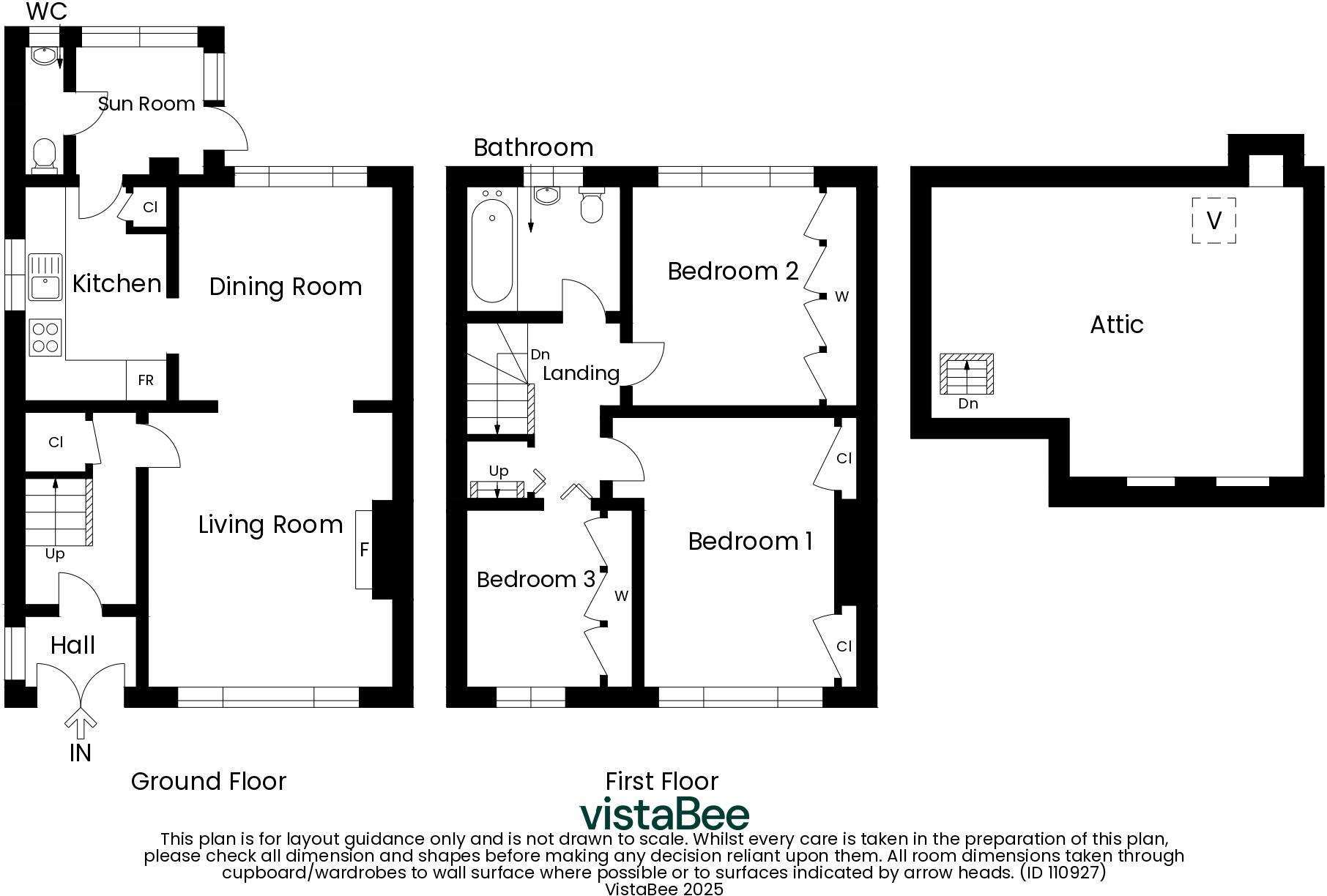Summary - 47 Pollok Drive, Bishopbriggs, Glasgow, East Dunbartonshire, G64 G64 2ES
3 bed 1 bath Semi-Detached
Spacious three-bedroom family home with large west-facing garden and garage..
Three-bedroom extended semi-detached villa with floored attic storage
West-facing large rear garden with lawn and patio
Driveway plus single garage for off-street parking
Double glazing and gas central heating in place
Good commuter links: mainline rail, buses, direct road access
Within Bishopbriggs school catchment; family-friendly location
Dated pebble-dash exterior and interior require cosmetic upgrade
Area classed very deprived; council tax above average
This extended three-bedroom semi-detached villa in the Kenmure pocket of Bishopbriggs offers practical family living with genuine scope to personalise. Ground-floor living flows from a living room to dining space, sunroom and rear garden; upstairs are three well-sized bedrooms and a family bathroom. A floored attic, driveway, and single garage add storage and parking convenience.
The property benefits from double glazing, gas central heating and a west-facing rear garden with lawn and patio — a rare outdoor space for this area. Commuters will appreciate nearby mainline rail, frequent bus links and direct road access to Glasgow and Edinburgh. Local primary and secondary schools fall within the catchment, making the location suitable for families.
The home is presented with dated interior and exterior finishes (pebble-dash), offering clear refurbishment potential rather than a move-in-finish. Buyers should note the property sits in an area classed as very deprived and attracts above-average council tax; these are important for budgeting and long-term costs. Early viewing advised for those seeking space and development potential in a well-connected suburb.
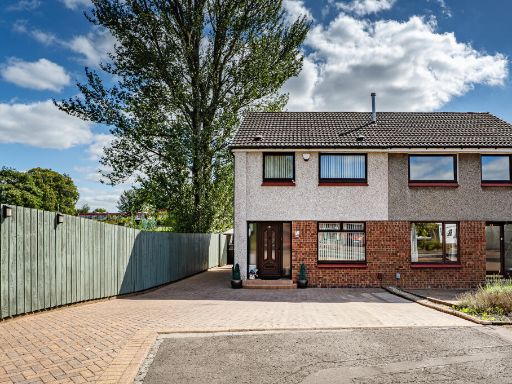 3 bedroom semi-detached house for sale in 26 Tweedsmuir, Bishopbriggs, Glasgow, G64 — £300,000 • 3 bed • 1 bath • 1006 ft²
3 bedroom semi-detached house for sale in 26 Tweedsmuir, Bishopbriggs, Glasgow, G64 — £300,000 • 3 bed • 1 bath • 1006 ft²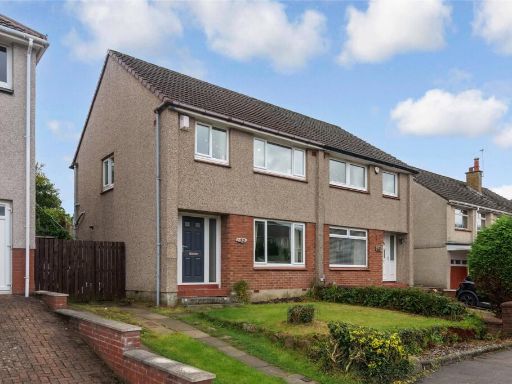 3 bedroom semi-detached house for sale in Southesk Avenue, Bishopbriggs, Glasgow, East Dunbartonshire, G64 — £290,000 • 3 bed • 1 bath
3 bedroom semi-detached house for sale in Southesk Avenue, Bishopbriggs, Glasgow, East Dunbartonshire, G64 — £290,000 • 3 bed • 1 bath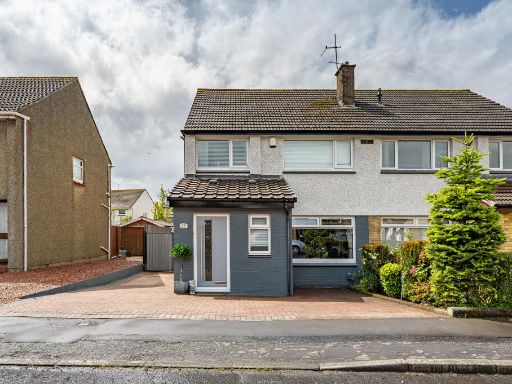 3 bedroom semi-detached house for sale in 33 Darnley Crescent, Bishopbriggs, G64 — £325,000 • 3 bed • 2 bath • 1251 ft²
3 bedroom semi-detached house for sale in 33 Darnley Crescent, Bishopbriggs, G64 — £325,000 • 3 bed • 2 bath • 1251 ft²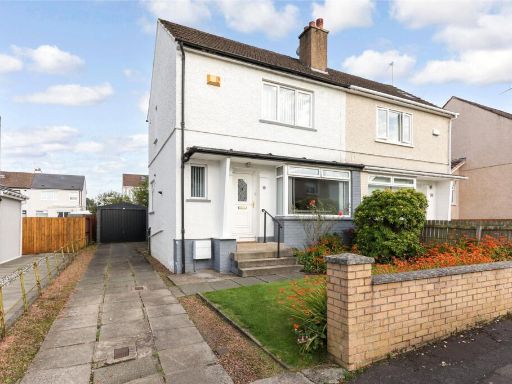 2 bedroom semi-detached house for sale in Duncrub Drive, Bishopbriggs, Glasgow, East Dunbartonshire, G64 — £210,000 • 2 bed • 1 bath
2 bedroom semi-detached house for sale in Duncrub Drive, Bishopbriggs, Glasgow, East Dunbartonshire, G64 — £210,000 • 2 bed • 1 bath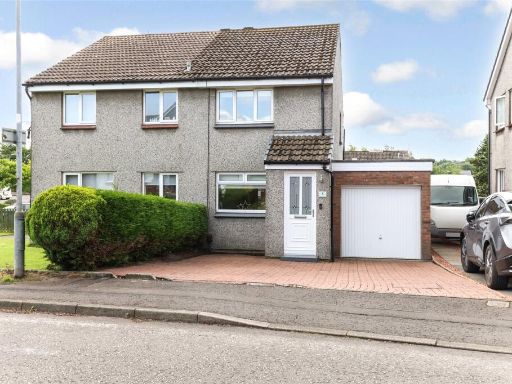 2 bedroom semi-detached house for sale in Monikie Gardens, Bishopbriggs, Glasgow, East Dunbartonshire, G64 — £190,000 • 2 bed • 1 bath
2 bedroom semi-detached house for sale in Monikie Gardens, Bishopbriggs, Glasgow, East Dunbartonshire, G64 — £190,000 • 2 bed • 1 bath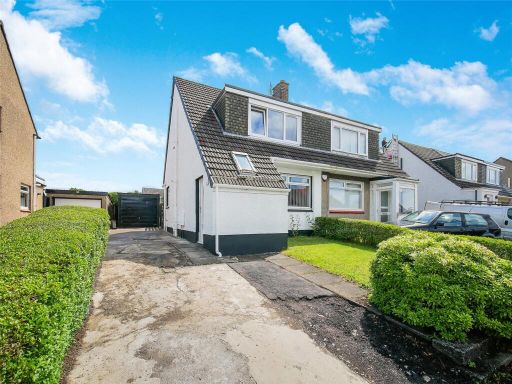 3 bedroom semi-detached house for sale in Woodhill Road, Bishopbriggs, Glasgow, East Dunbartonshire, G64 — £220,000 • 3 bed • 1 bath
3 bedroom semi-detached house for sale in Woodhill Road, Bishopbriggs, Glasgow, East Dunbartonshire, G64 — £220,000 • 3 bed • 1 bath