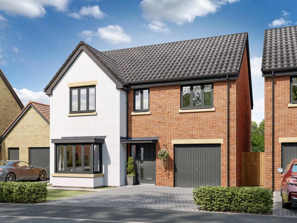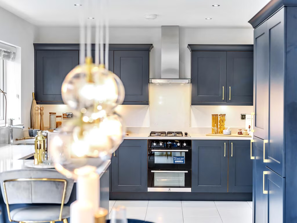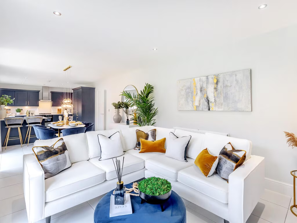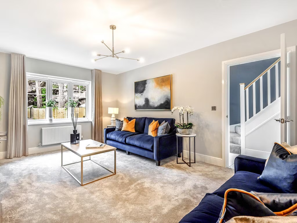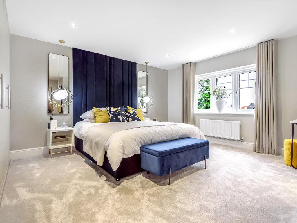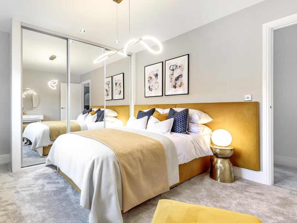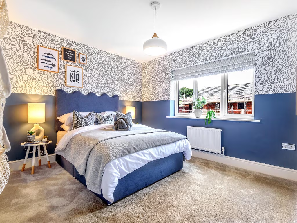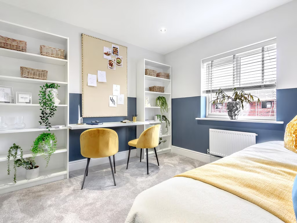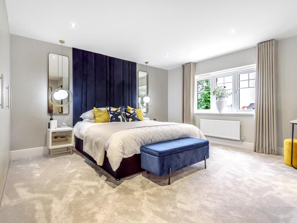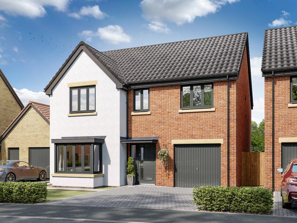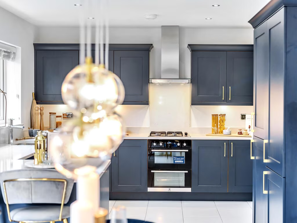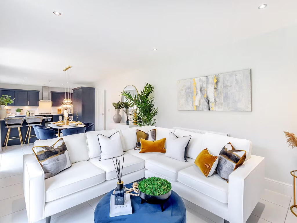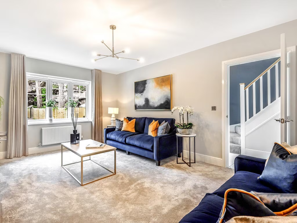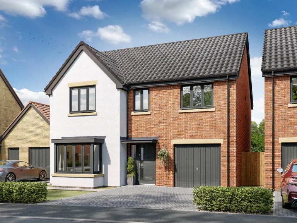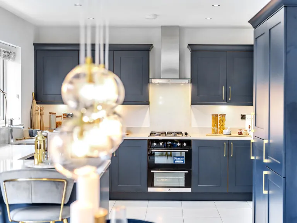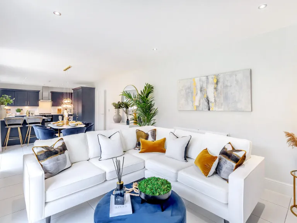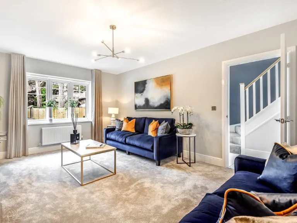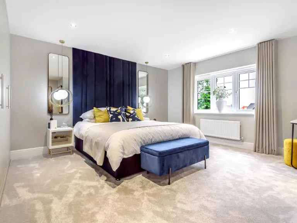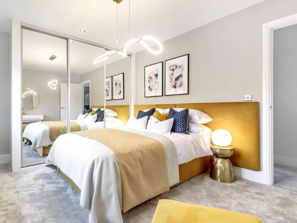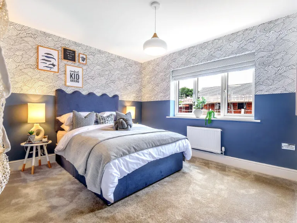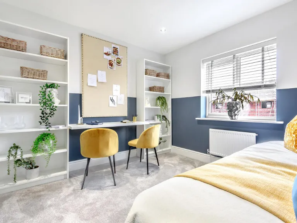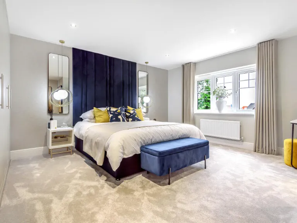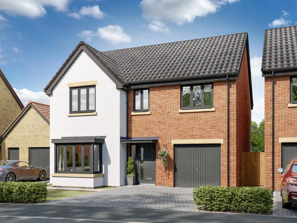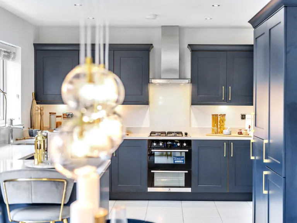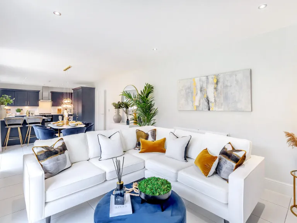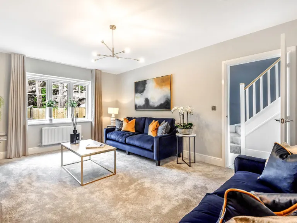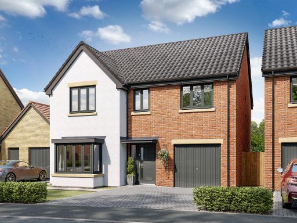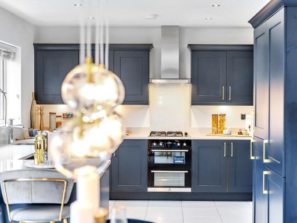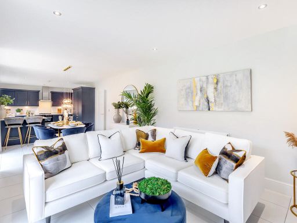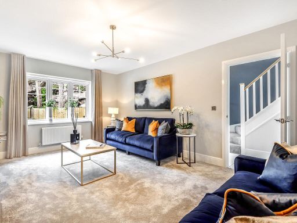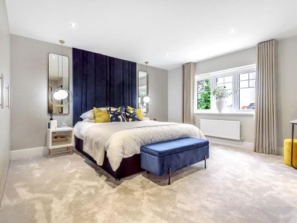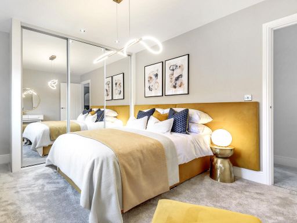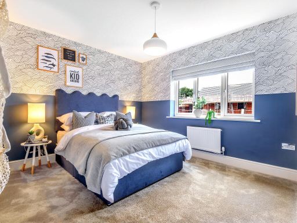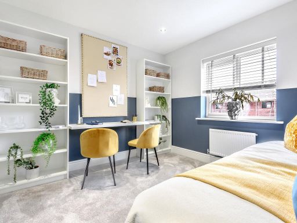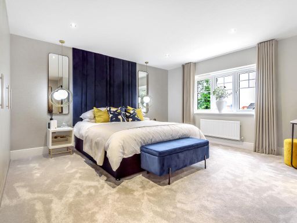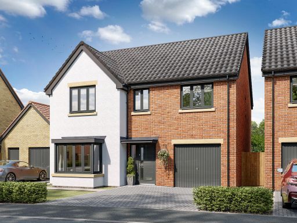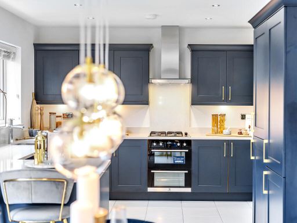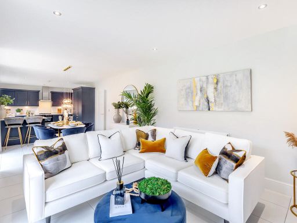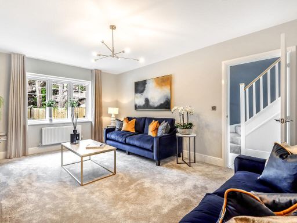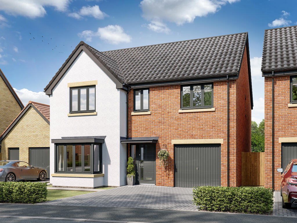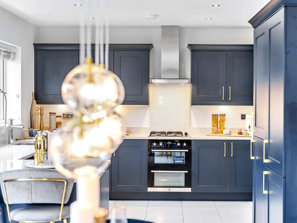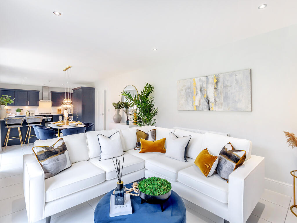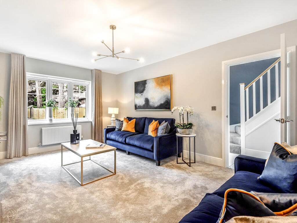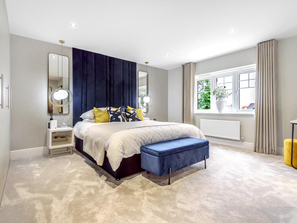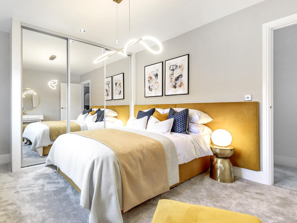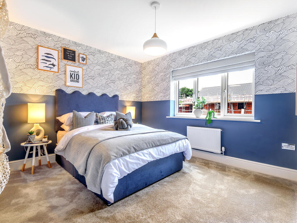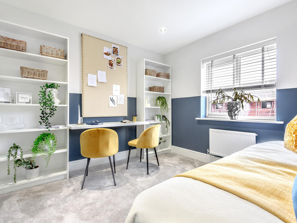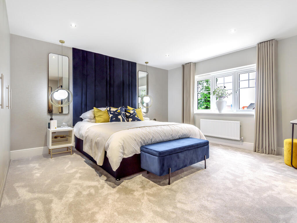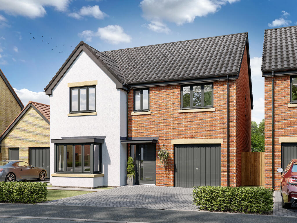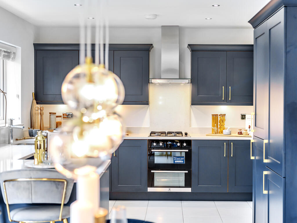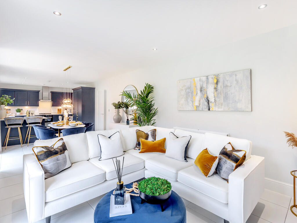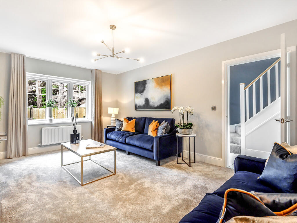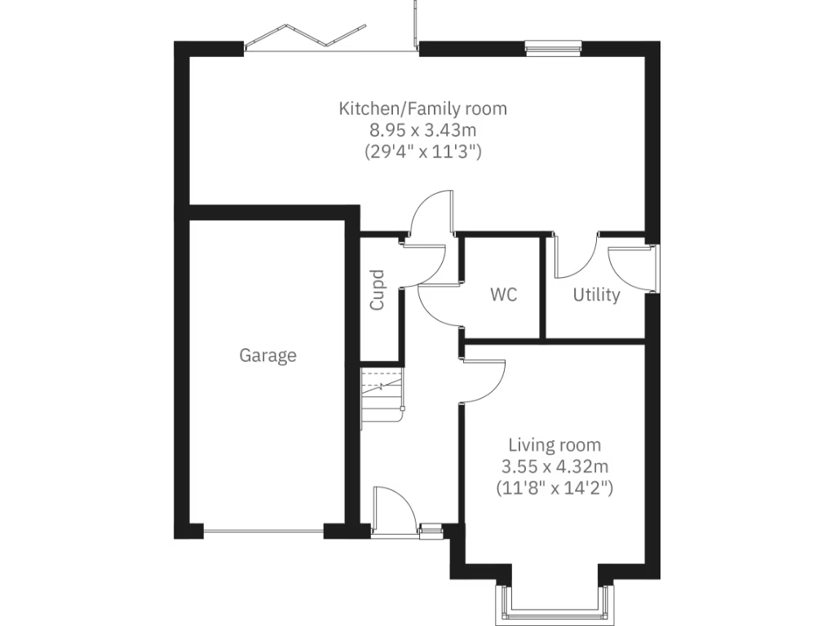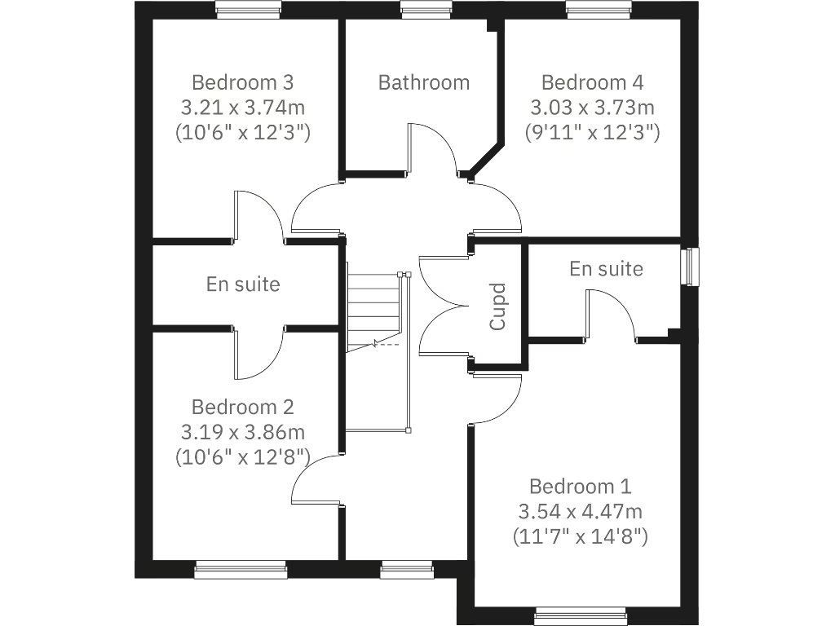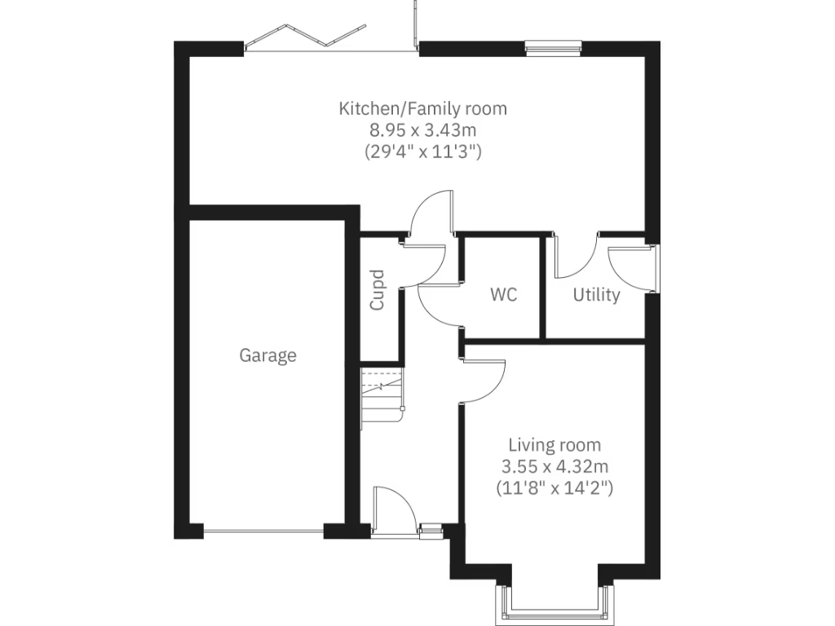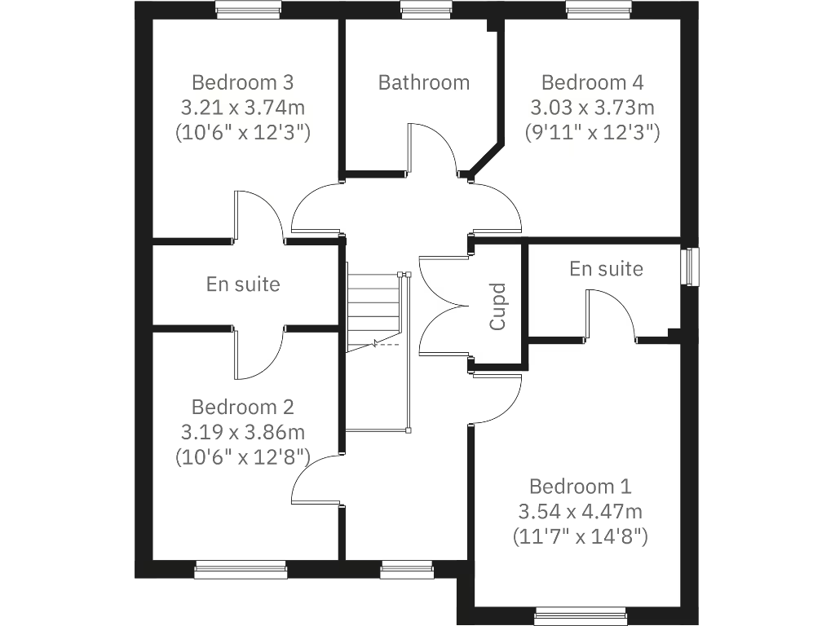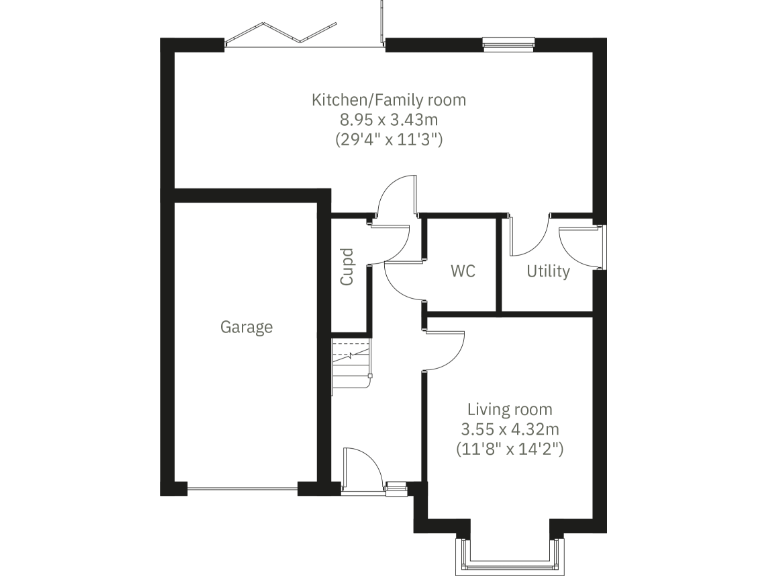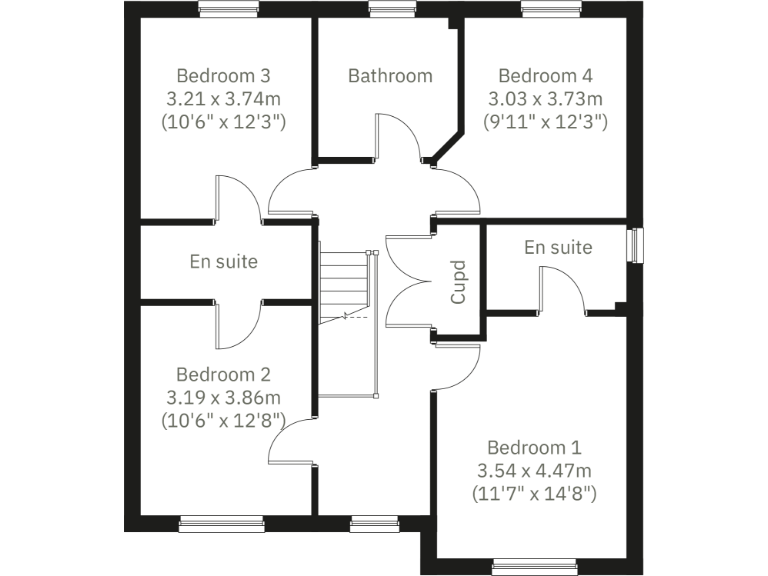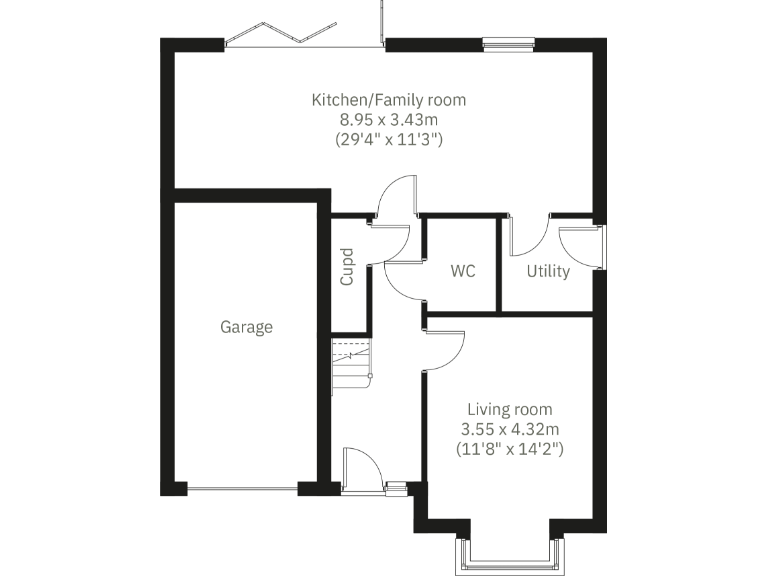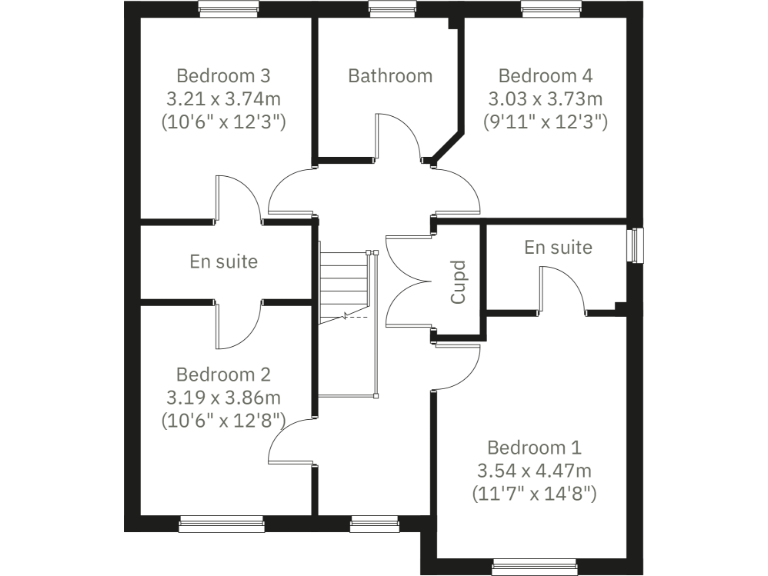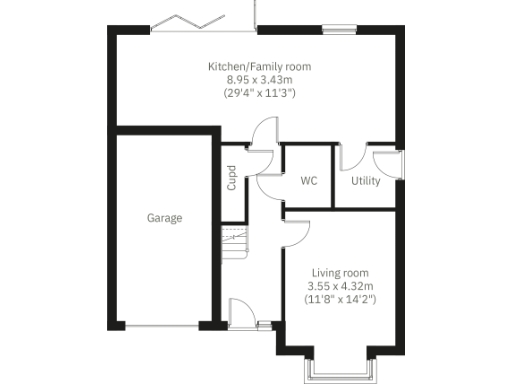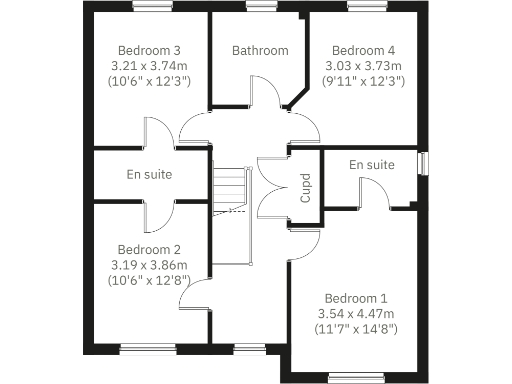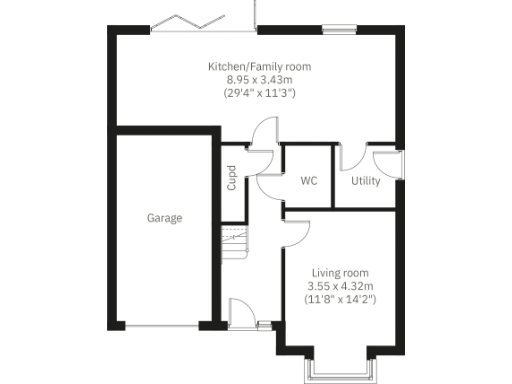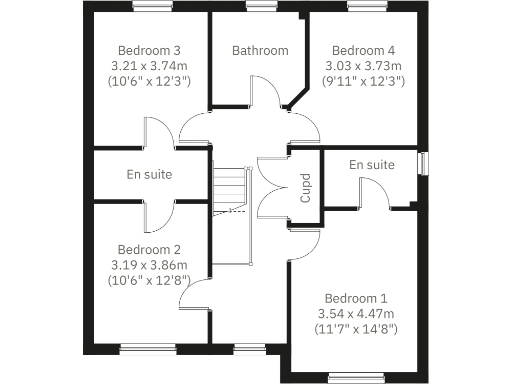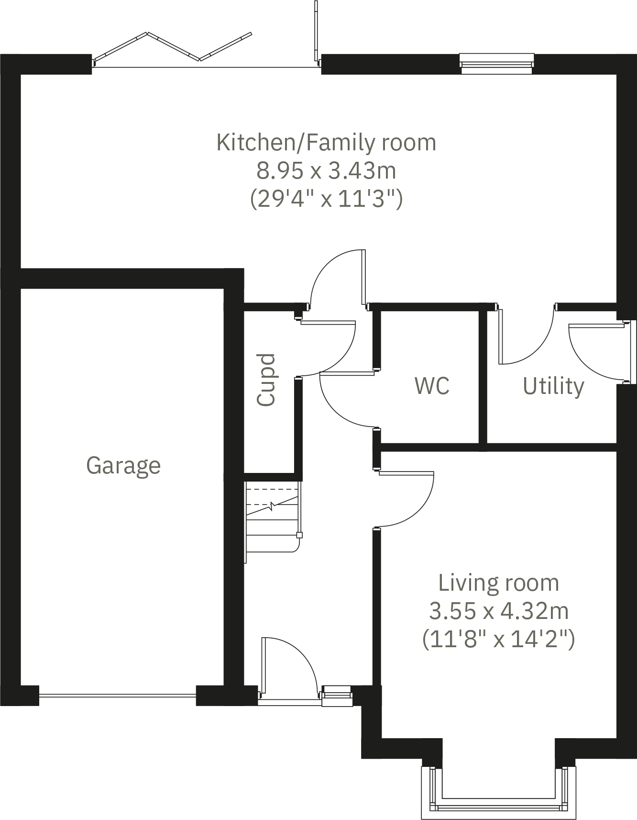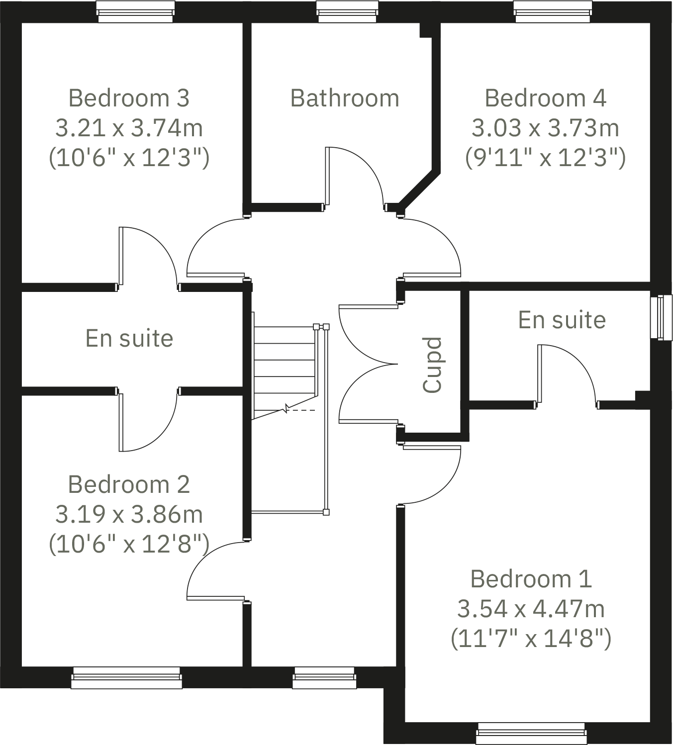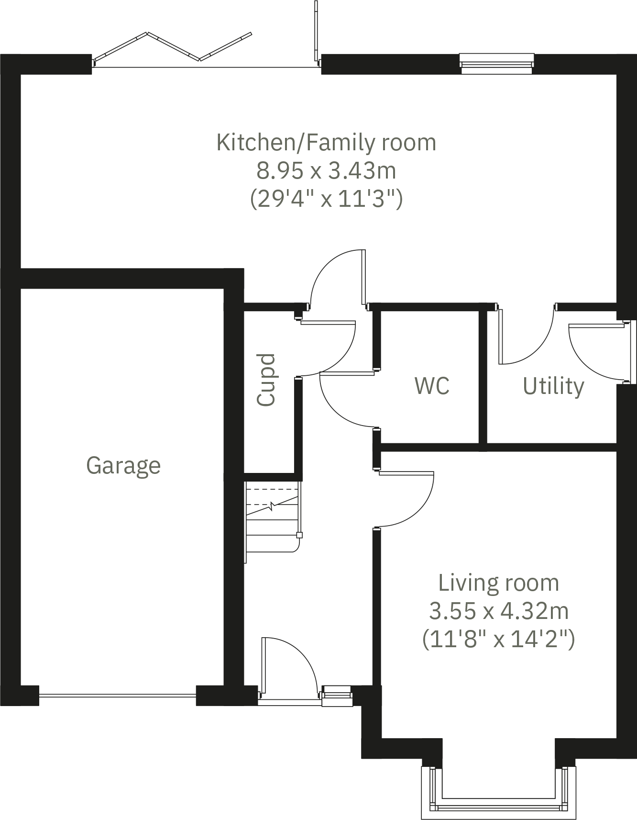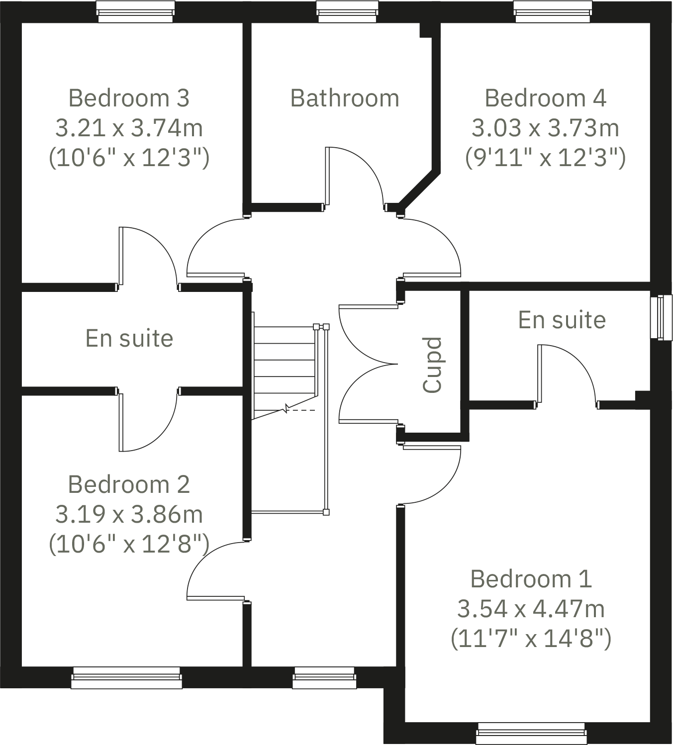Summary - Wynyard Woods,
Wynyard,
Billingham,
TS22 5UG TS22 5SE
4 bed 1 bath Detached
Contemporary family living with bi-fold doors and energy-efficient construction.
New-build four-bedroom house in mature, tree-lined estate
This contemporary four-bedroom new build sits on a mature, tree-lined estate in Wynyard Woods and is aimed squarely at families who value modern living and outdoor space. A bay window brightens the front living room while a large open-plan kitchen/dining/family area flows into a garden room with bi-fold doors — ideal for everyday family life and entertaining. Practical details include an integral single garage with internal access, a separate utility room with outside access, and energy-efficient construction that should reduce running costs.
The first floor layout includes an en suite to bedroom one plus a Jack-and-Jill en suite arrangement linking bedrooms two and three, giving useful privacy and flexibility for children and guests. Plot size is described as large and the setting offers leafy walks and a semi-rural feel while still being part of a medium-sized development — a balance of countryside calm and community convenience.
Buyers should note several important factual points before viewing. The listing contains conflicting data about internal size and bathroom count: total gross internal area is listed as only 495 sq ft (very small for four bedrooms) while other information and room dimensions indicate a standard family-sized layout and multiple bathrooms. Council tax band is not yet available post‑occupation. Confirm the finished floor area, final specification, and exact bathroom provision with the developer before arranging a visit.
Overall, this home offers contemporary family-friendly features and energy-efficient new construction in an affluent, low‑risk location. It represents attractive practical value if the final internal area and room arrangement match the shown layout; confirm floorplans and the specification to be sure the space meets your family’s needs.
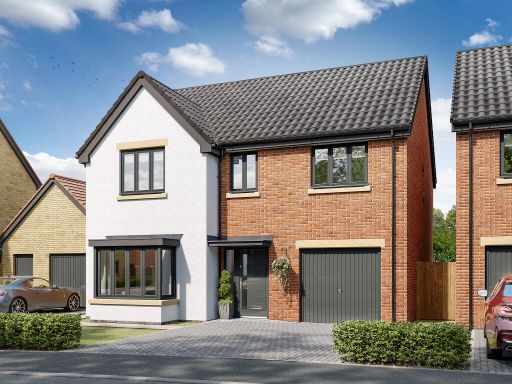 4 bedroom detached house for sale in Wynyard Woods,
Wynyard,
Billingham,
TS22 5UG, TS22 — £439,950 • 4 bed • 1 bath • 3154 ft²
4 bedroom detached house for sale in Wynyard Woods,
Wynyard,
Billingham,
TS22 5UG, TS22 — £439,950 • 4 bed • 1 bath • 3154 ft²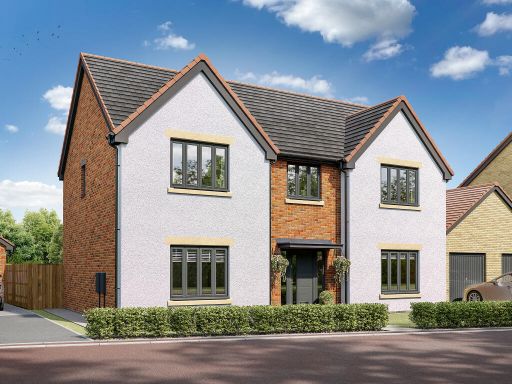 4 bedroom detached house for sale in Wynyard Woods,
Wynyard,
Billingham,
TS22 5UG, TS22 — £464,950 • 4 bed • 1 bath • 749 ft²
4 bedroom detached house for sale in Wynyard Woods,
Wynyard,
Billingham,
TS22 5UG, TS22 — £464,950 • 4 bed • 1 bath • 749 ft²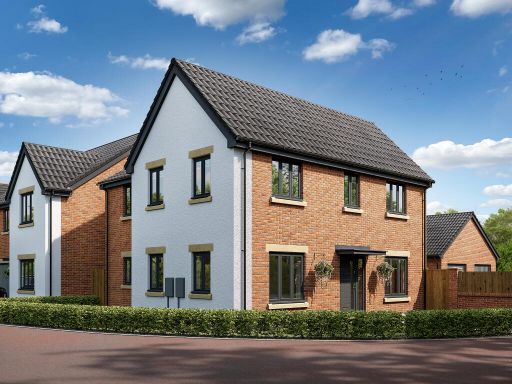 4 bedroom detached house for sale in Wynyard Woods,
Wynyard,
Billingham,
TS22 5UG, TS22 — £454,950 • 4 bed • 1 bath • 2418 ft²
4 bedroom detached house for sale in Wynyard Woods,
Wynyard,
Billingham,
TS22 5UG, TS22 — £454,950 • 4 bed • 1 bath • 2418 ft²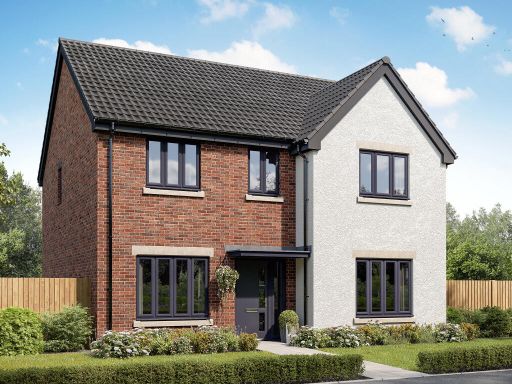 4 bedroom detached house for sale in Wynyard Woods,
Wynyard,
Billingham,
TS22 5UG, TS22 — £424,950 • 4 bed • 1 bath • 1852 ft²
4 bedroom detached house for sale in Wynyard Woods,
Wynyard,
Billingham,
TS22 5UG, TS22 — £424,950 • 4 bed • 1 bath • 1852 ft²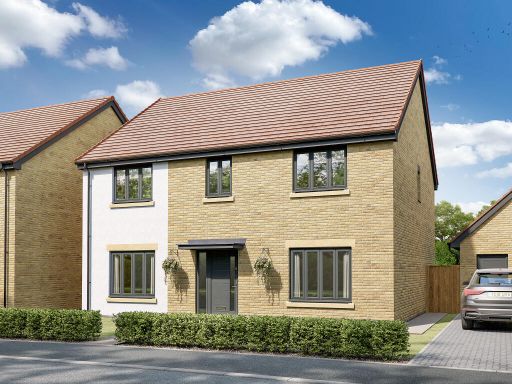 5 bedroom detached house for sale in Wynyard Woods,
Wynyard,
Billingham,
TS22 5UG, TS22 — £469,950 • 5 bed • 1 bath • 3990 ft²
5 bedroom detached house for sale in Wynyard Woods,
Wynyard,
Billingham,
TS22 5UG, TS22 — £469,950 • 5 bed • 1 bath • 3990 ft²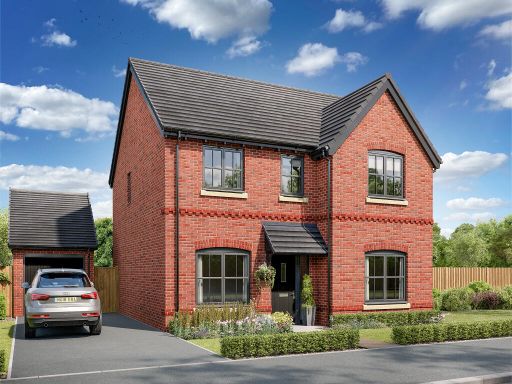 4 bedroom detached house for sale in Wynyard Woods,
Wynyard,
Billingham,
TS22 5UG, TS22 — £419,950 • 4 bed • 1 bath • 2138 ft²
4 bedroom detached house for sale in Wynyard Woods,
Wynyard,
Billingham,
TS22 5UG, TS22 — £419,950 • 4 bed • 1 bath • 2138 ft²