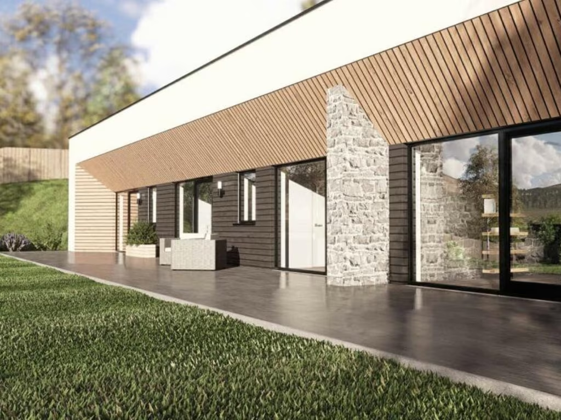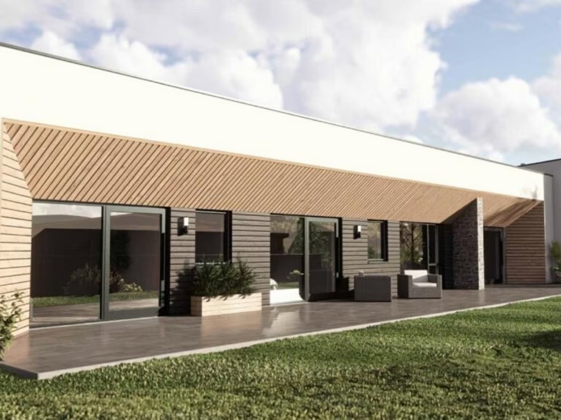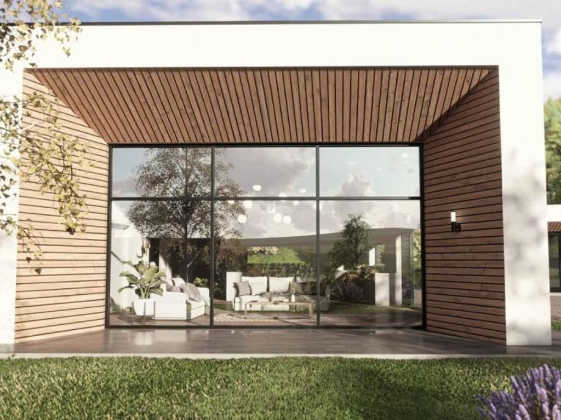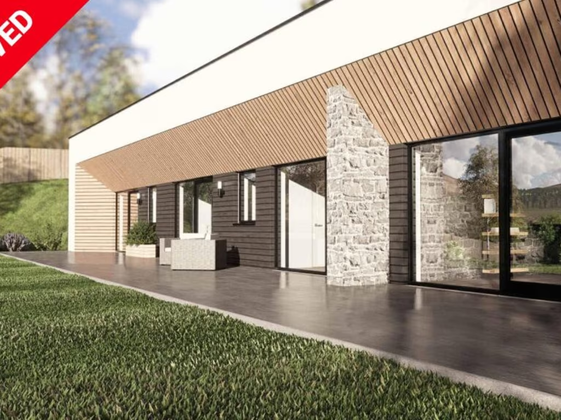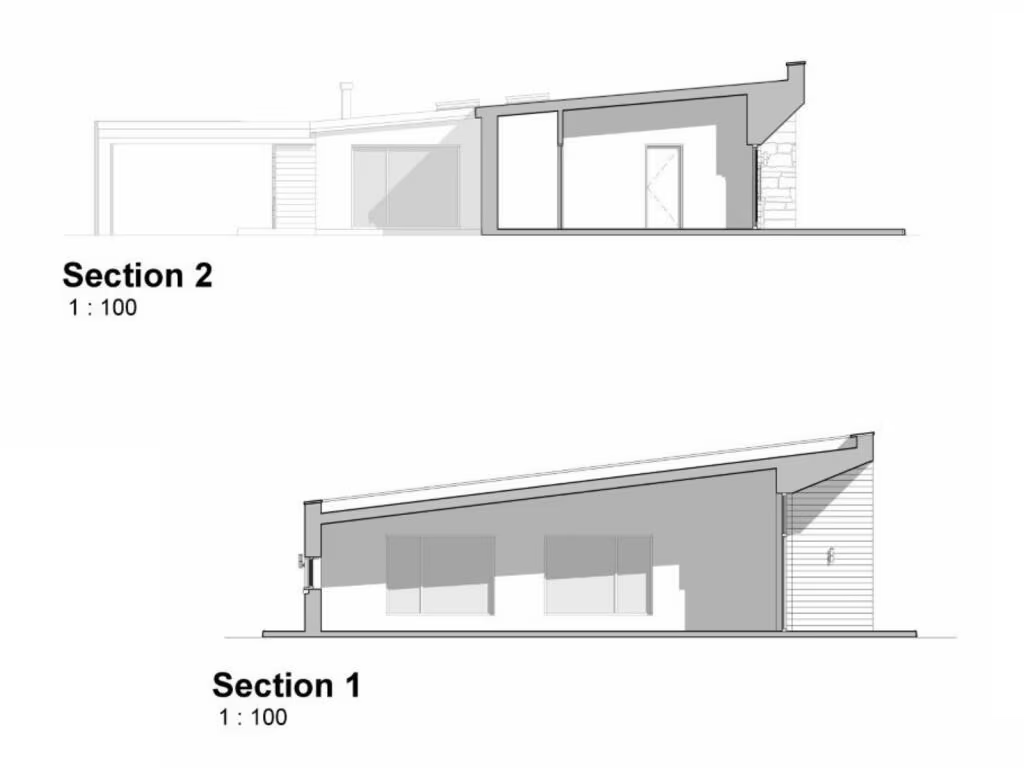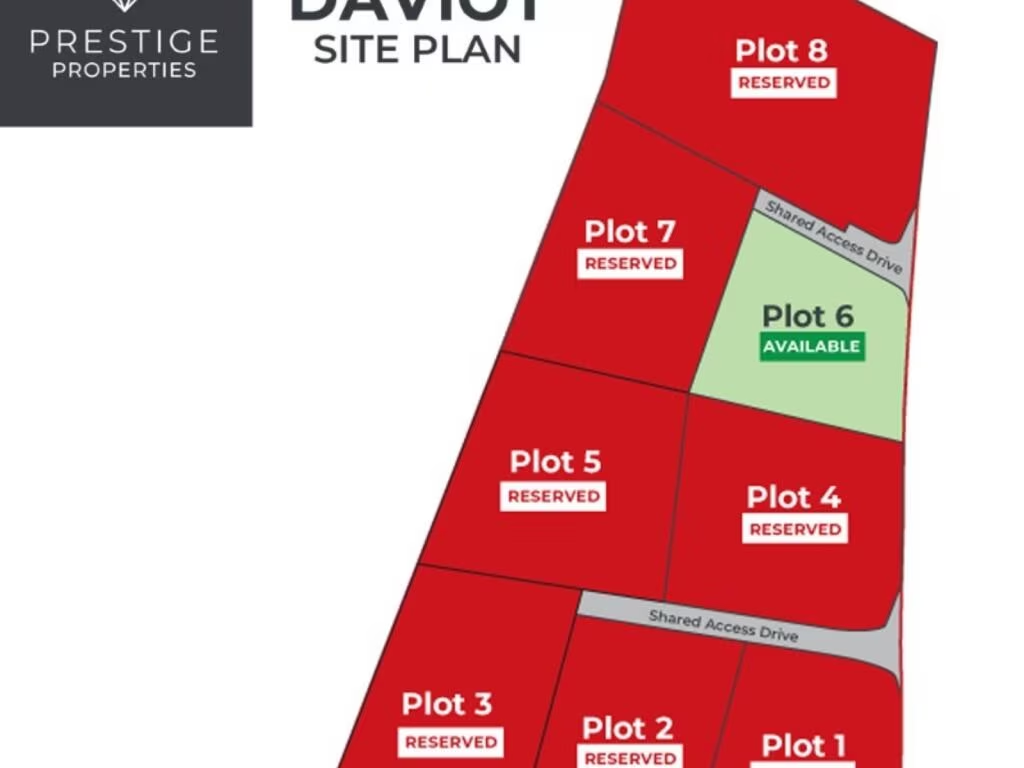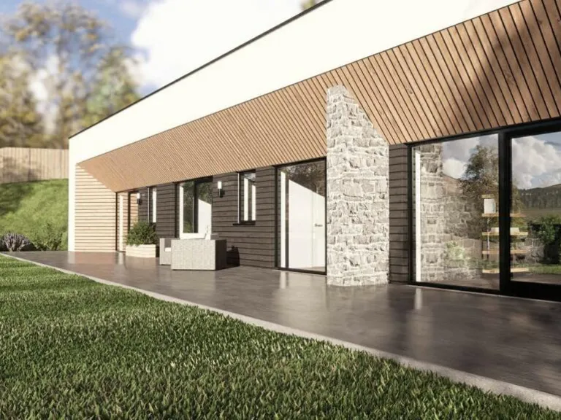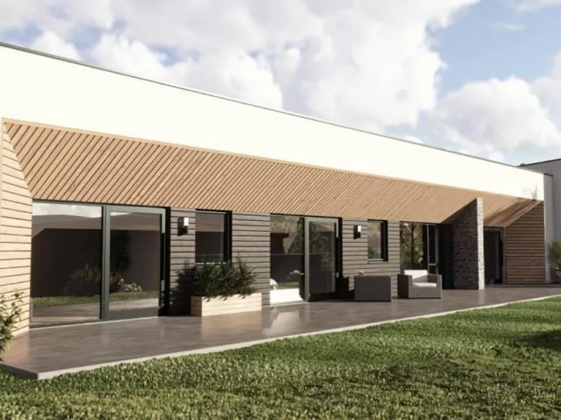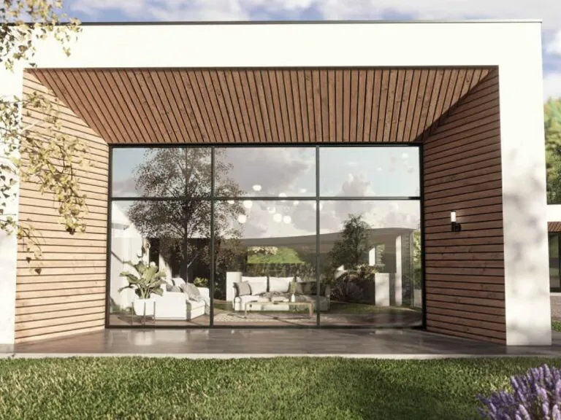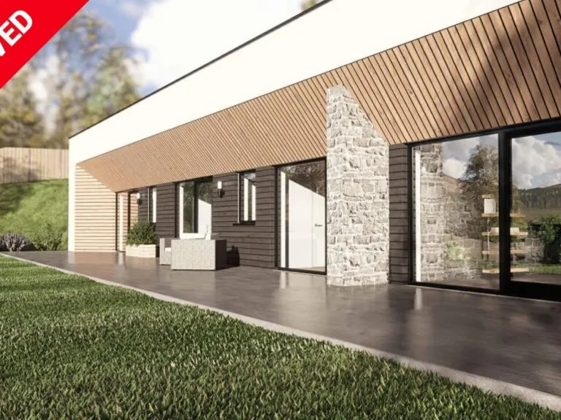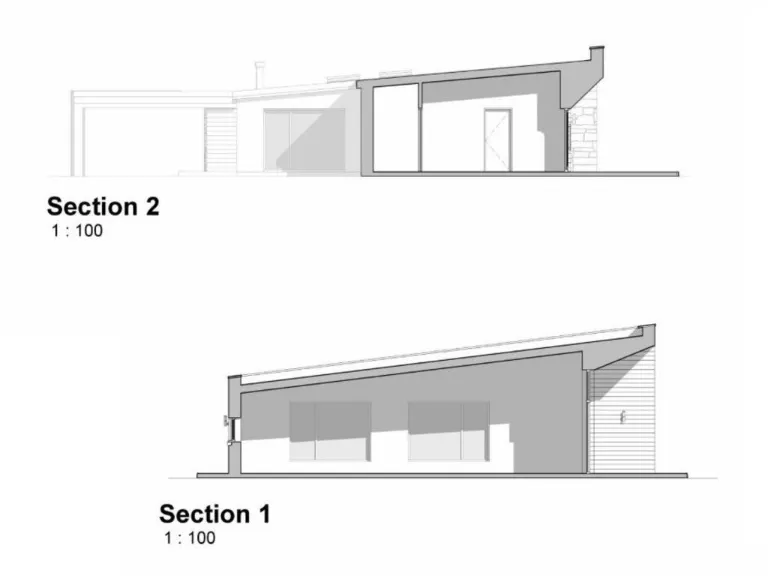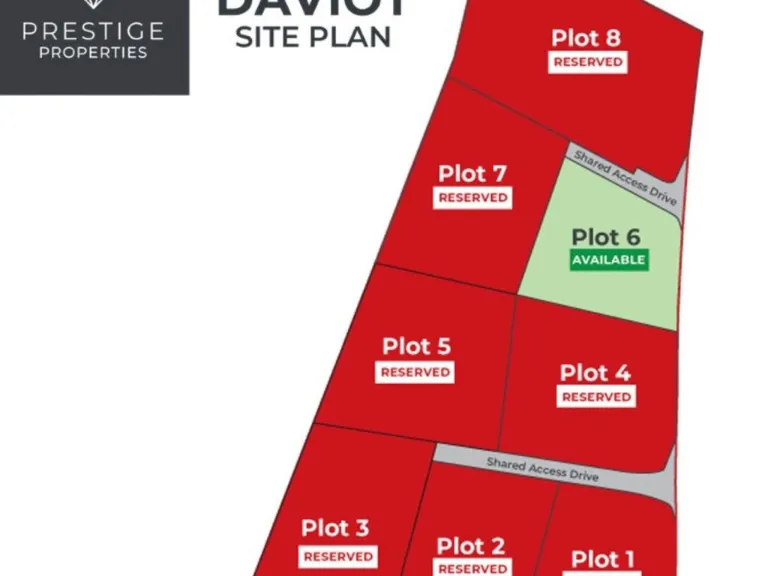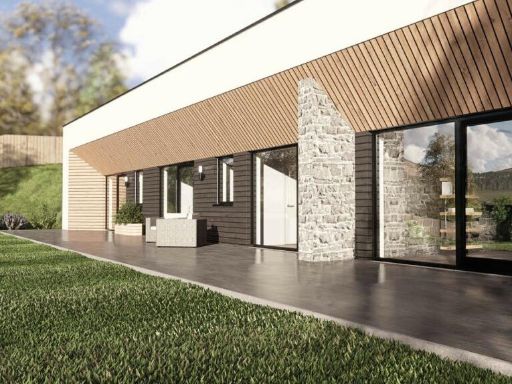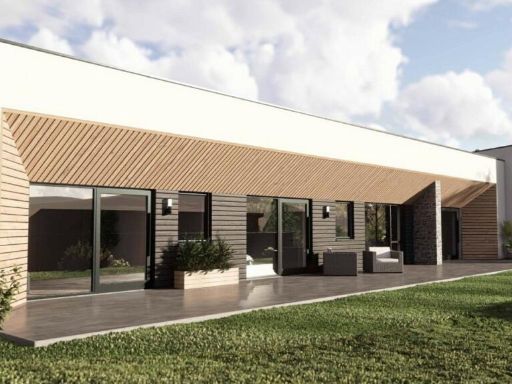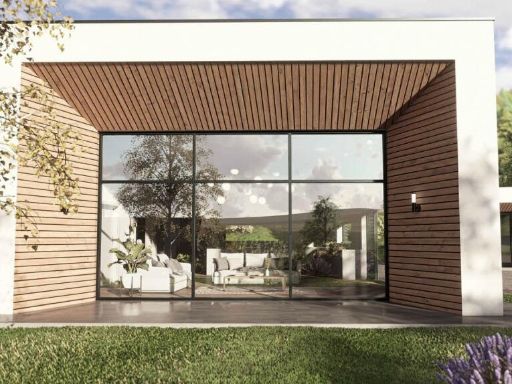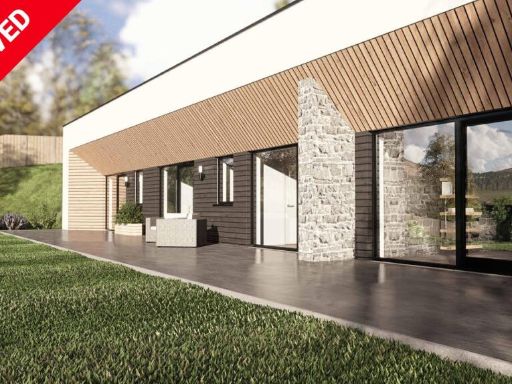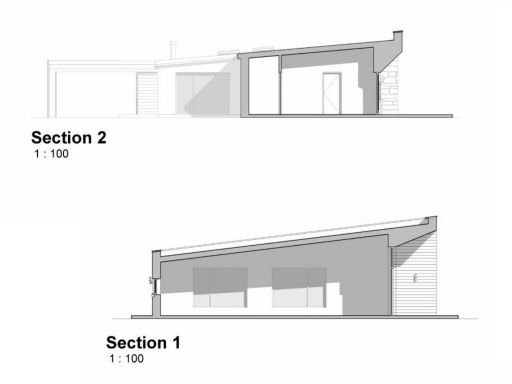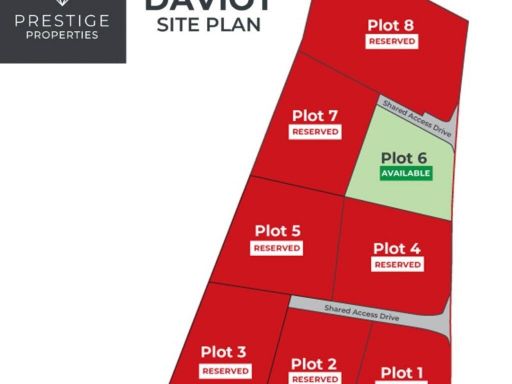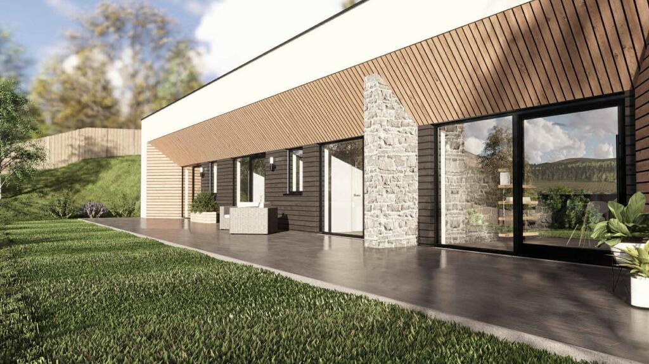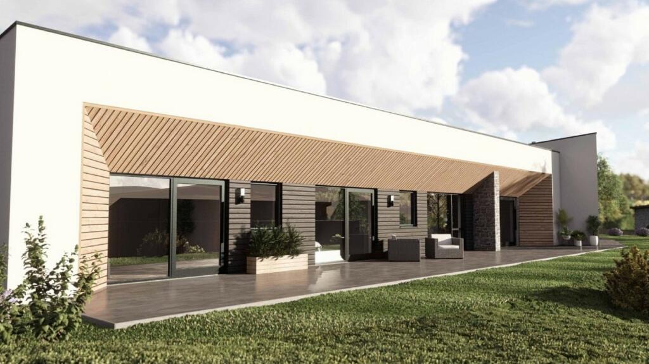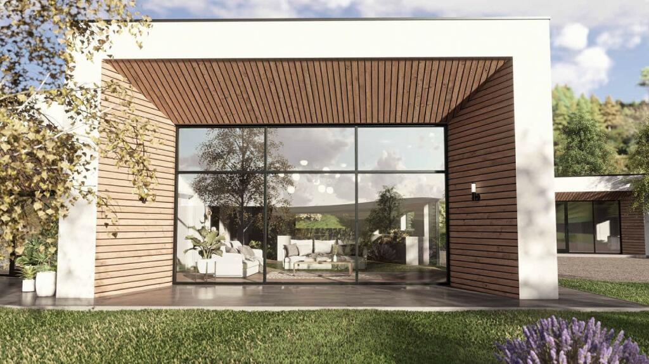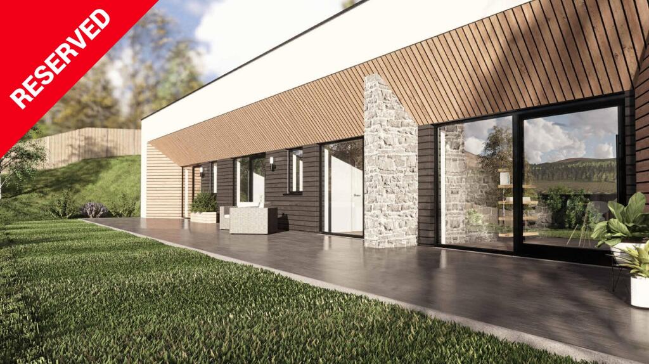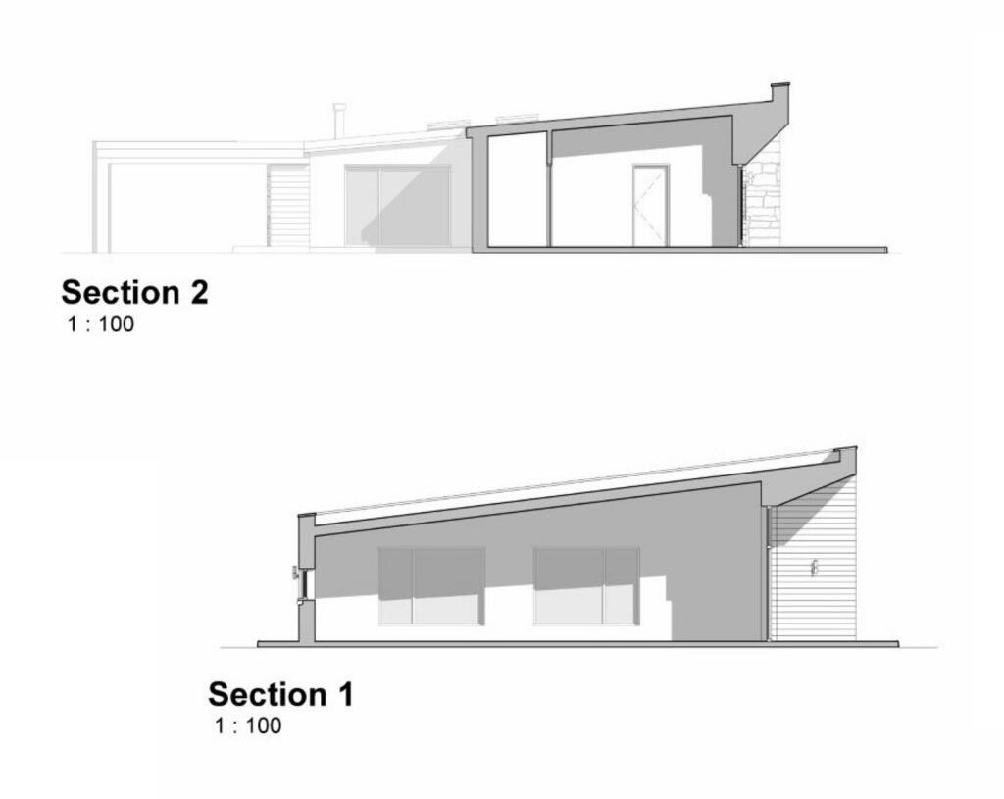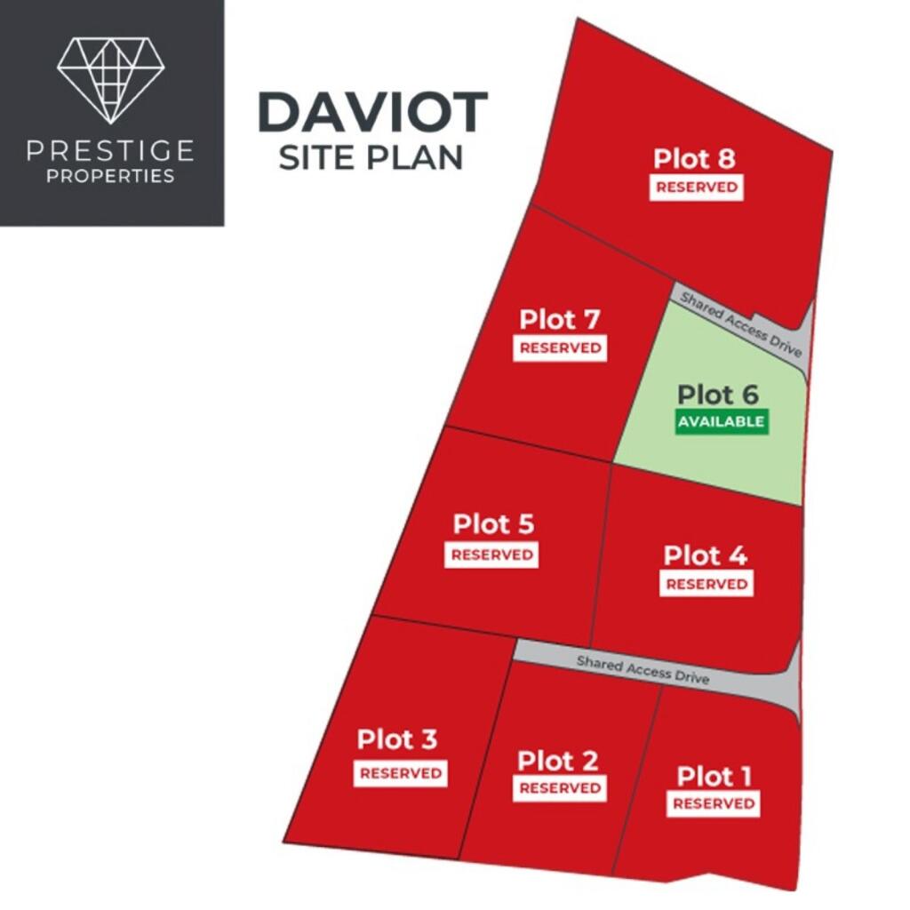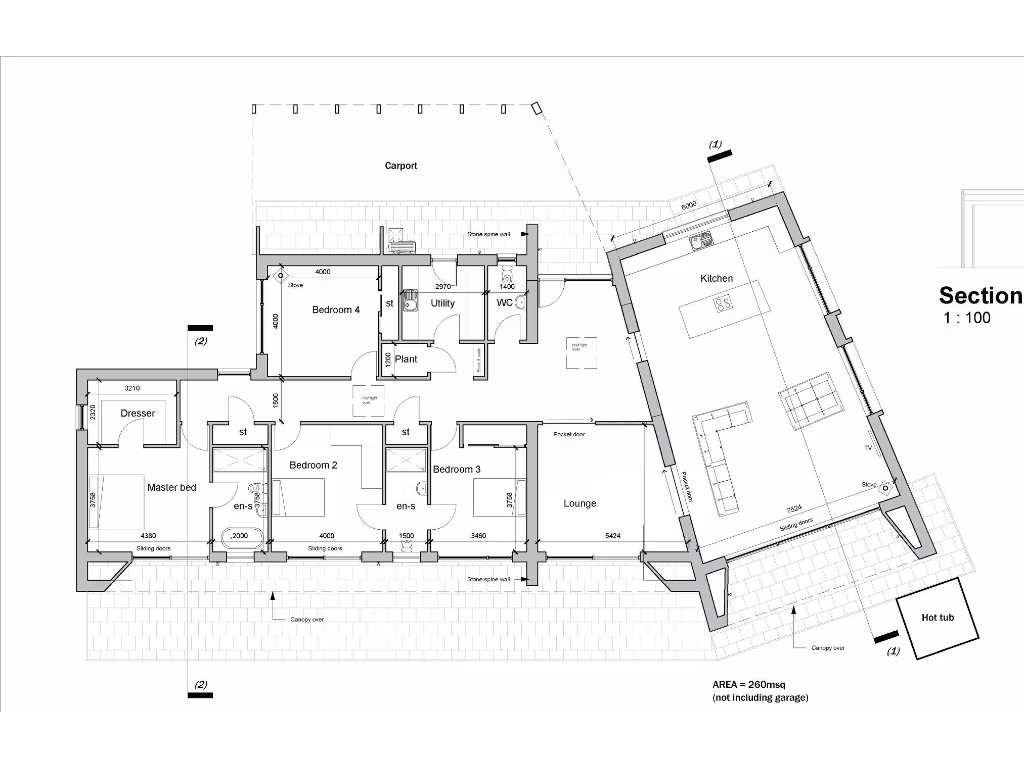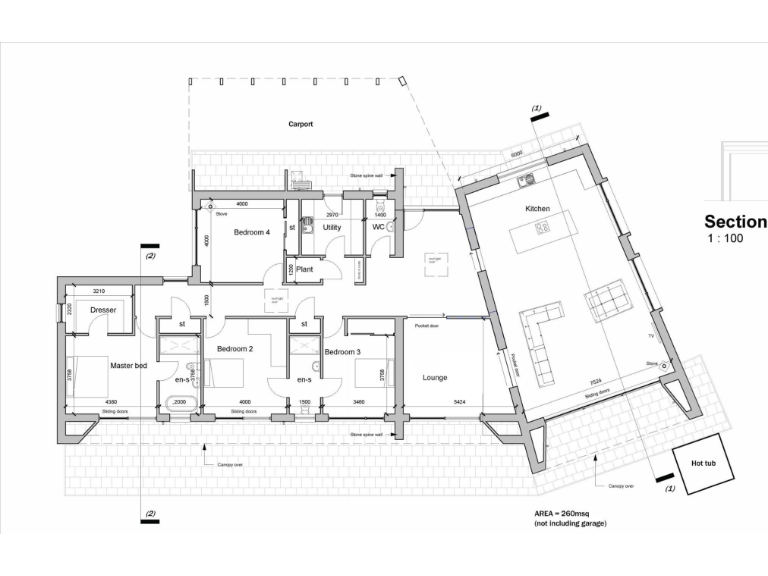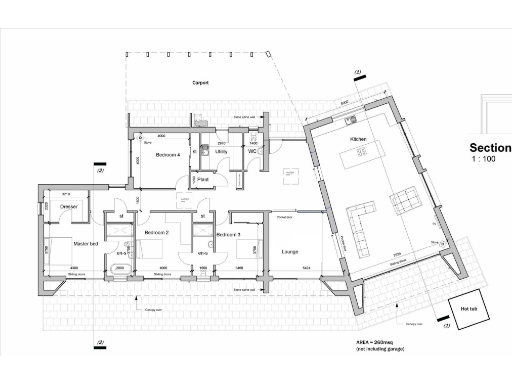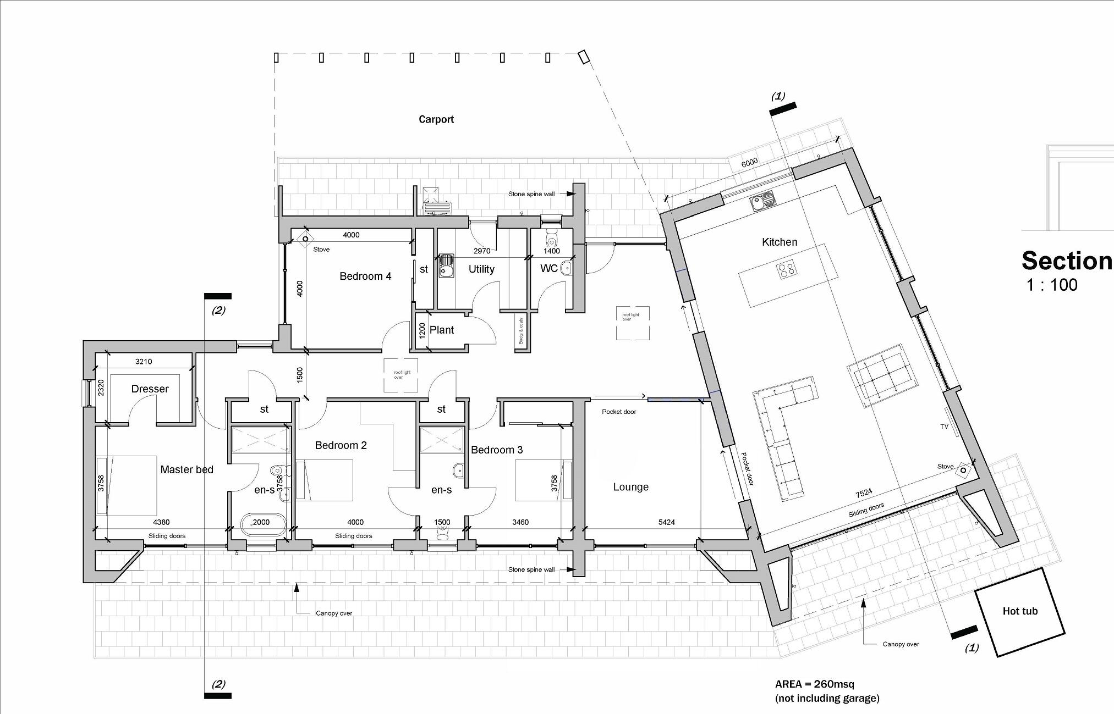Summary - 2 CRAGGIE VILLA, INVERNESS, DAVIOT IV2 5XQ
4 bed 3 bath Detached
Contemporary single-level 4-bed with garden room, large patio and countryside views.
Four bedroom single-level architect-designed home with luxury finishes
Plot 2 at Daviot Heights is a single-level, architect-designed new build offering one-floor contemporary living across a generous footprint. Thoughtful open-plan living, cathedral ceiling and floor-to-ceiling glazing create a bright social heart, while a separate garden room adds flexible workspace or guest accommodation. Quality fixtures, integrated kitchen appliances and luxury bathrooms position the house as a turnkey family home for buyers who value design and low-maintenance living.
The site is sold as a land-and-build package with staged payments managed under a RIBA chartered architect. LBTT is payable only on the land element, which can reduce upfront tax costs, but buyers should note a non-refundable £5,000 reservation fee and a £20,000 deposit on conclusion of missives. Private drainage (septic tank) and an air-source heat pump with underfloor heating are specified; mains services are provided for electricity and water.
Set about six miles south of Inverness in a small eight-home development, the property offers countryside views, a large patio, private gardens and off-street parking with a carport. Commuting to Inverness, local schooling arrangements and outdoor recreation are all accessible, though the immediate area is described as an ageing, rural neighbourhood with wider area indicators showing high deprivation. Broadband speeds are average; mobile signal is excellent.
This plot suits buyers seeking a bespoke, high-spec single-level home in a rural setting: families wanting generous living space, professionals needing a home office, or downsizers seeking single-floor convenience. Be clear on the purchase structure and staged payment schedule before committing, and factor in private drainage and local service limitations.
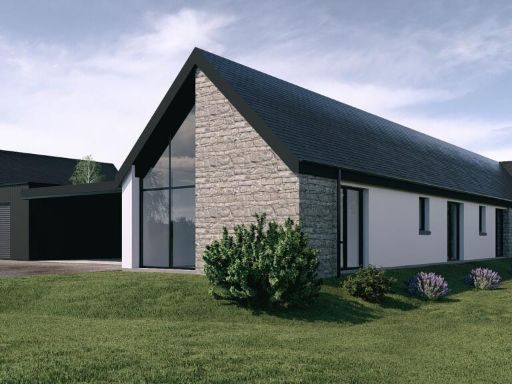 4 bedroom detached house for sale in Plot 3, Drumossie Brae, Drumossie, Inverness. IV2 5BB, IV2 — £795,000 • 4 bed • 3 bath • 2529 ft²
4 bedroom detached house for sale in Plot 3, Drumossie Brae, Drumossie, Inverness. IV2 5BB, IV2 — £795,000 • 4 bed • 3 bath • 2529 ft²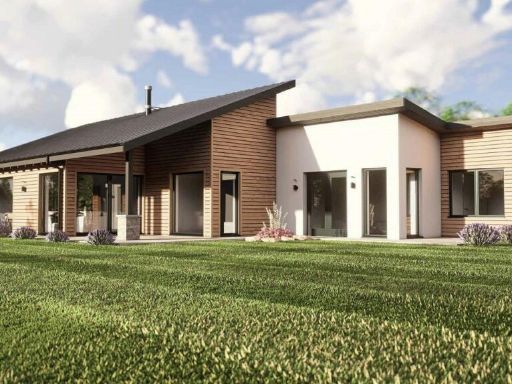 4 bedroom detached house for sale in Plot 1, Daviot Heights, Inverness. IV2 5XQ, IV2 — £625,000 • 4 bed • 2 bath • 2476 ft²
4 bedroom detached house for sale in Plot 1, Daviot Heights, Inverness. IV2 5XQ, IV2 — £625,000 • 4 bed • 2 bath • 2476 ft²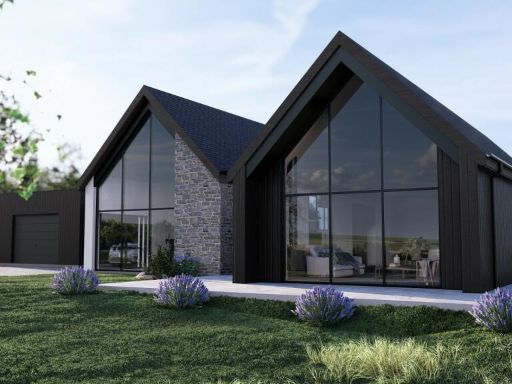 4 bedroom detached house for sale in Plot 2, Drumossie Brae, Drumossie, Inverness. IV2 5BB, IV2 — £895,000 • 4 bed • 3 bath • 537 ft²
4 bedroom detached house for sale in Plot 2, Drumossie Brae, Drumossie, Inverness. IV2 5BB, IV2 — £895,000 • 4 bed • 3 bath • 537 ft²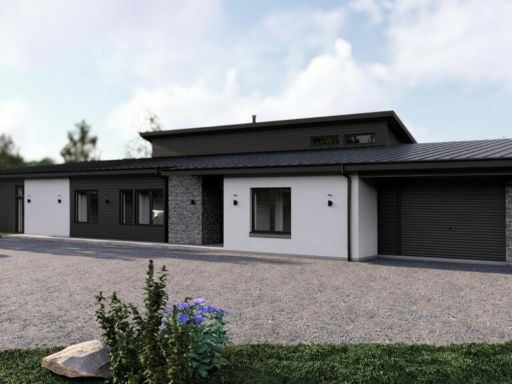 4 bedroom detached house for sale in House Type 3 Drumossie Brae - Plot 2, Drumossie, Inverness. IV2 5BB, IV2 — £715,000 • 4 bed • 3 bath • 2475 ft²
4 bedroom detached house for sale in House Type 3 Drumossie Brae - Plot 2, Drumossie, Inverness. IV2 5BB, IV2 — £715,000 • 4 bed • 3 bath • 2475 ft²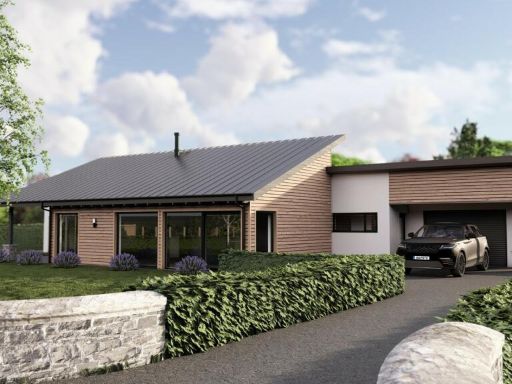 4 bedroom detached house for sale in Plot 2, Moyness Road, Auldearn, Nairn, IV12 5JZ, IV12 — £625,000 • 4 bed • 2 bath • 2475 ft²
4 bedroom detached house for sale in Plot 2, Moyness Road, Auldearn, Nairn, IV12 5JZ, IV12 — £625,000 • 4 bed • 2 bath • 2475 ft²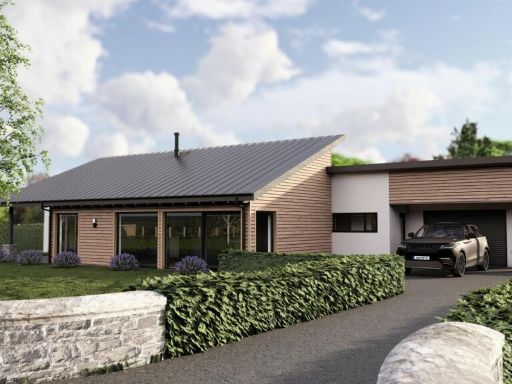 4 bedroom detached house for sale in Plot 3, Moyness Road, Auldearn, Nairn, IV12 5JZ, IV12 — £625,000 • 4 bed • 2 bath
4 bedroom detached house for sale in Plot 3, Moyness Road, Auldearn, Nairn, IV12 5JZ, IV12 — £625,000 • 4 bed • 2 bath