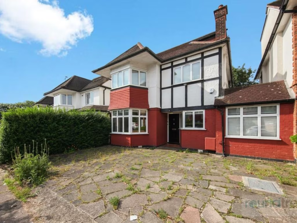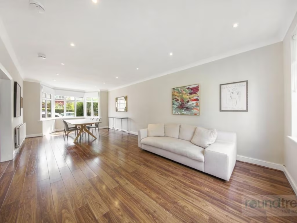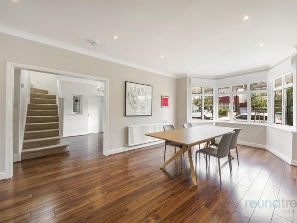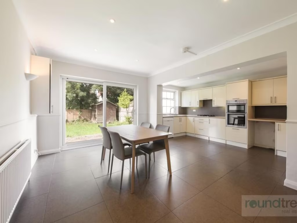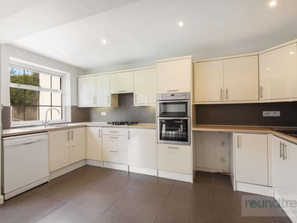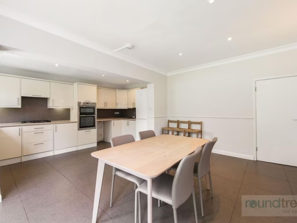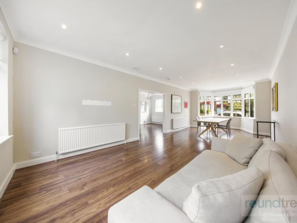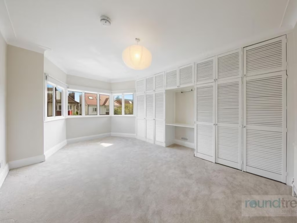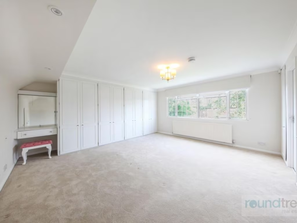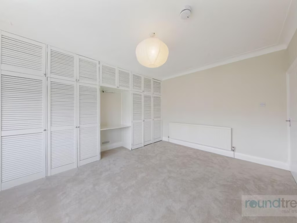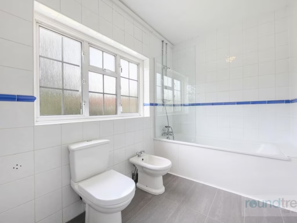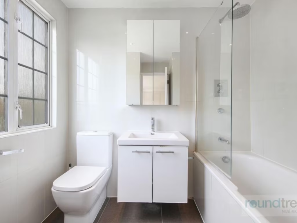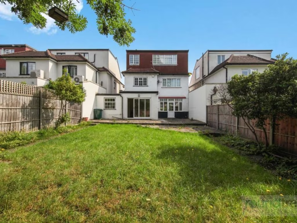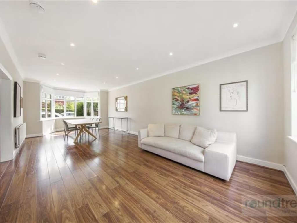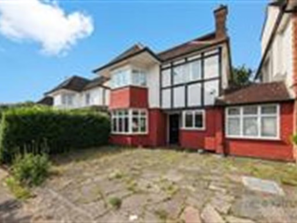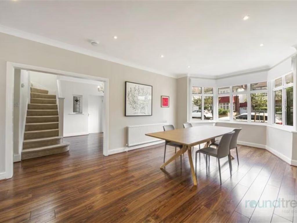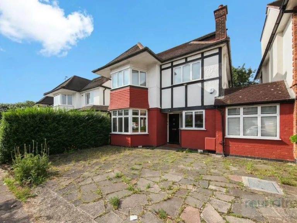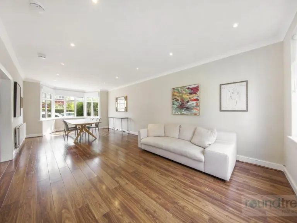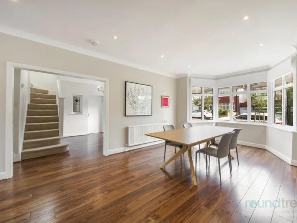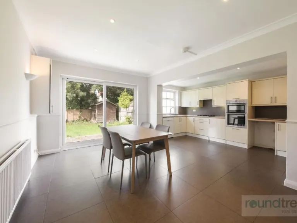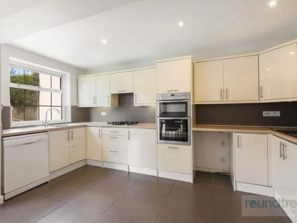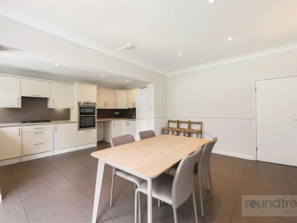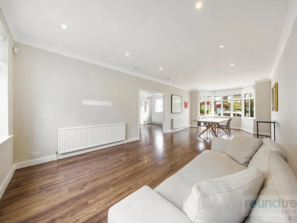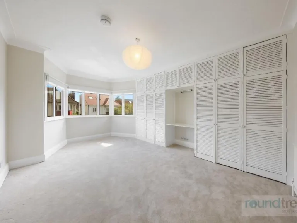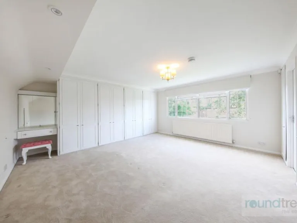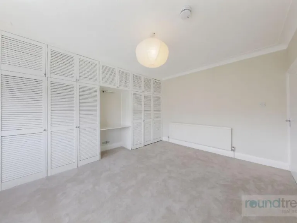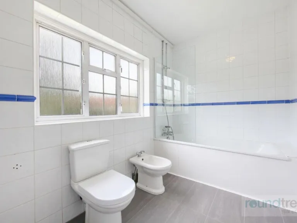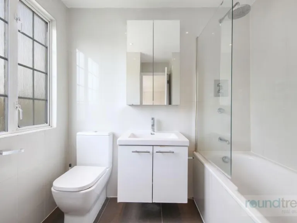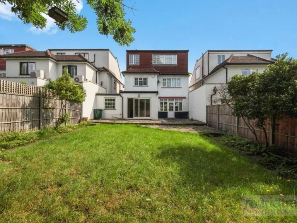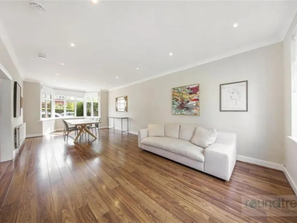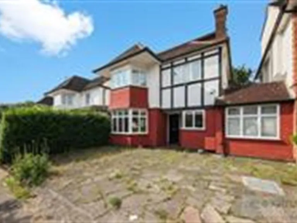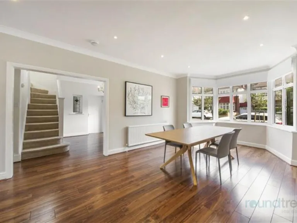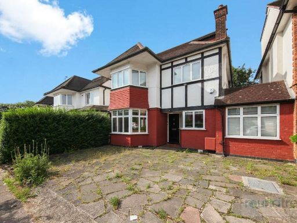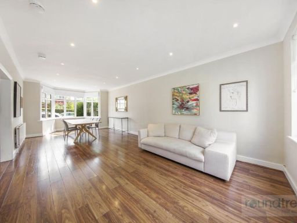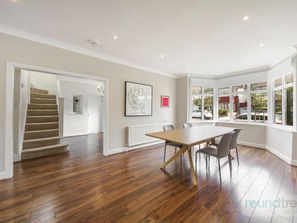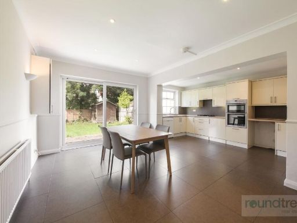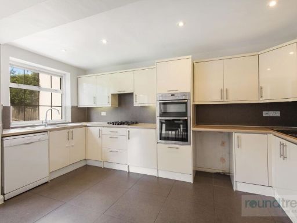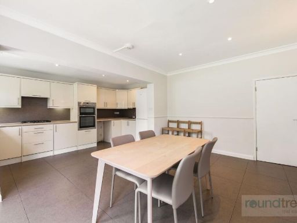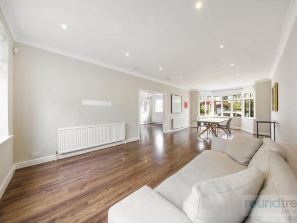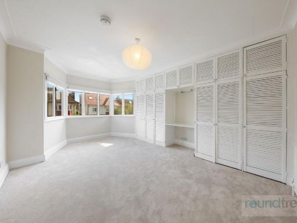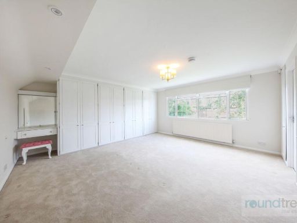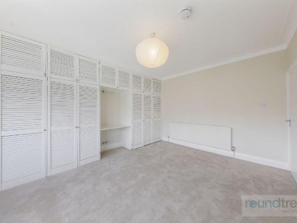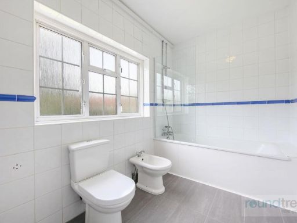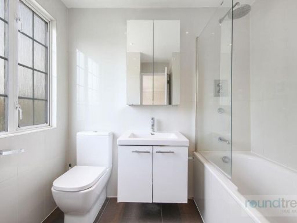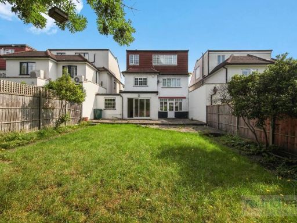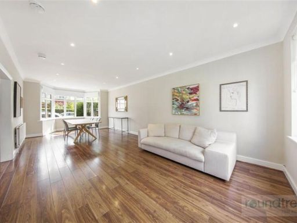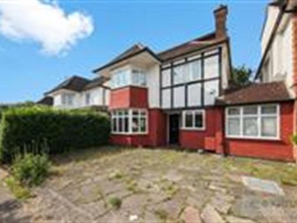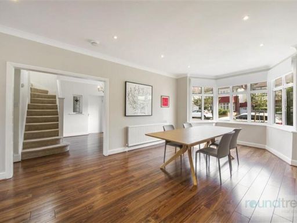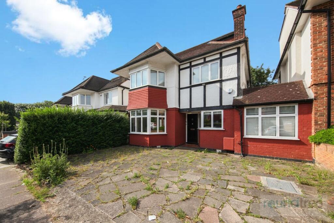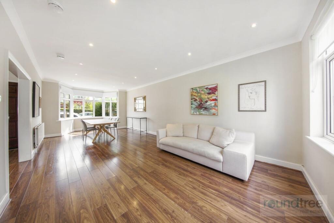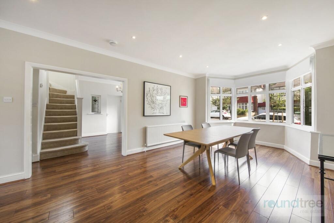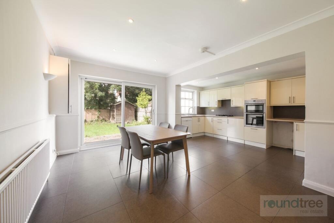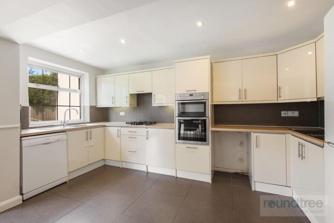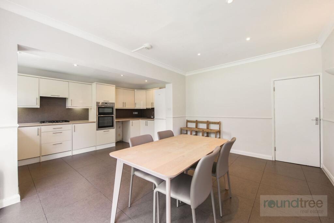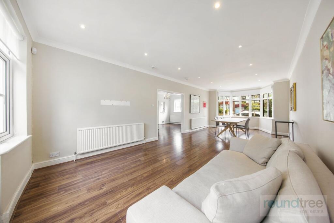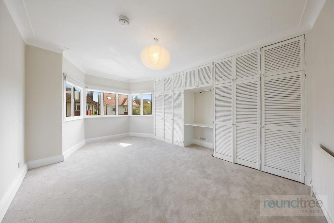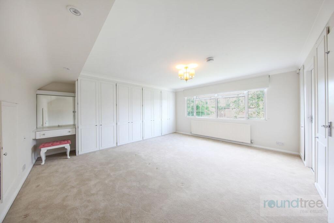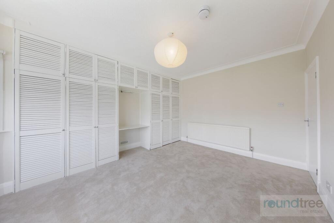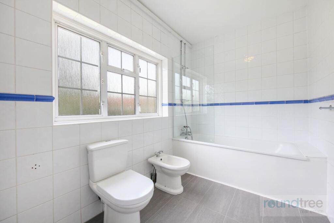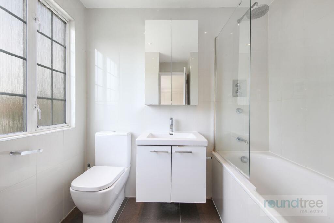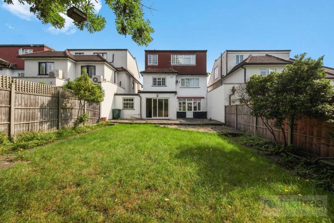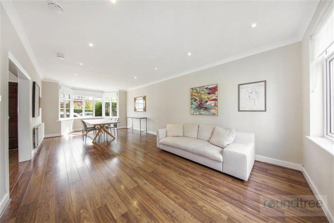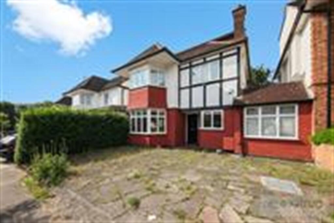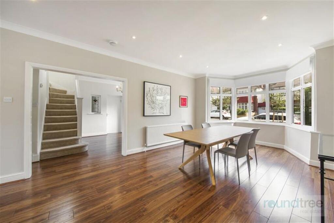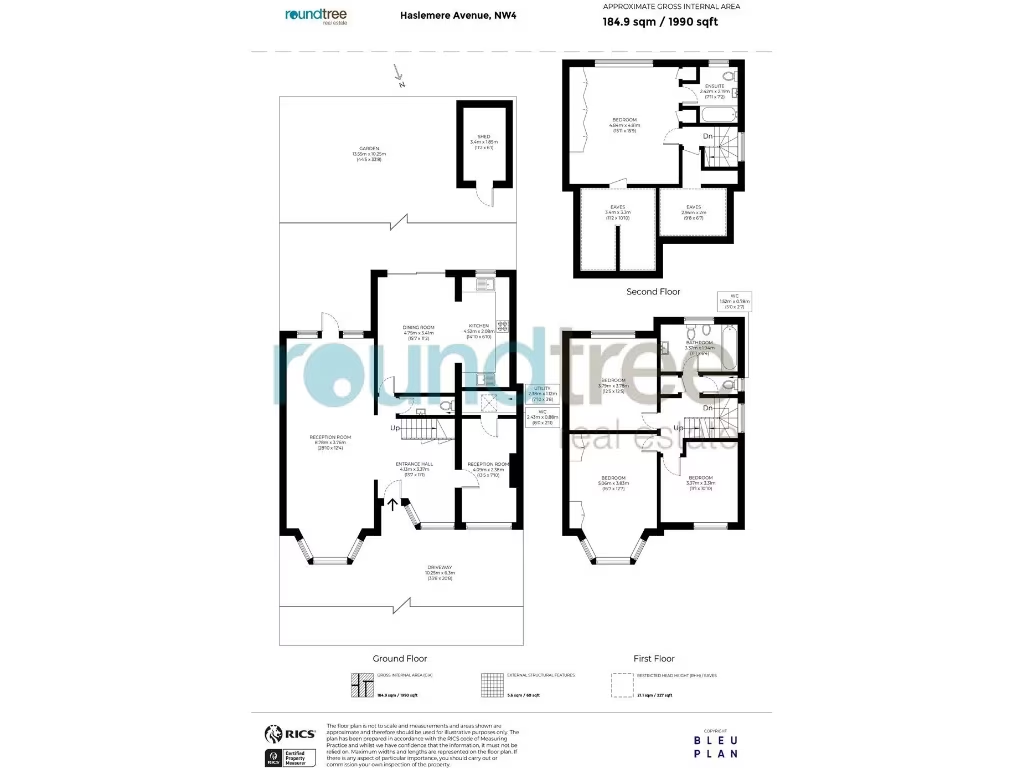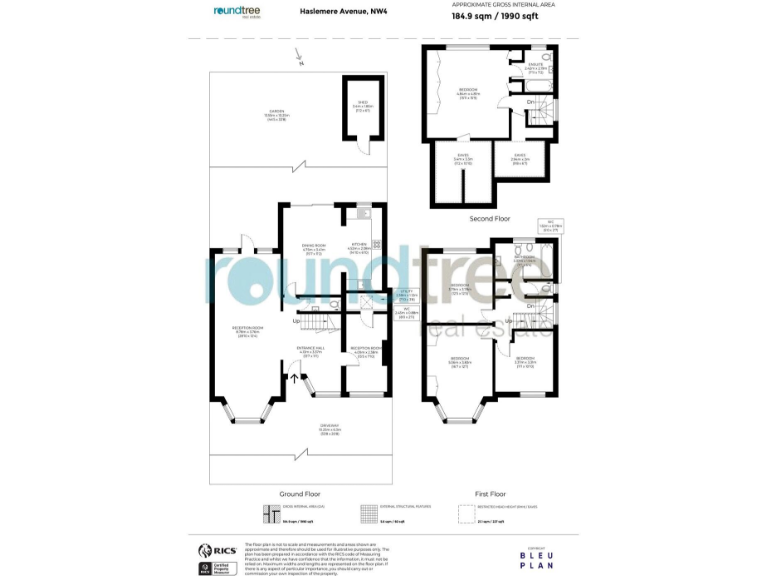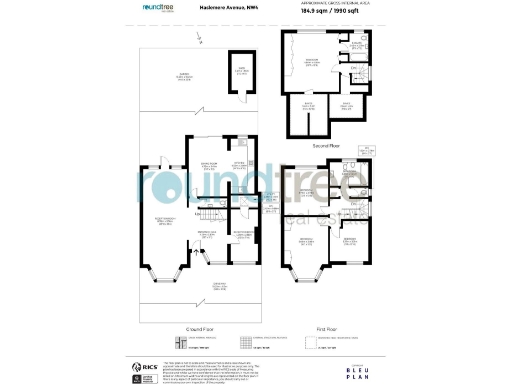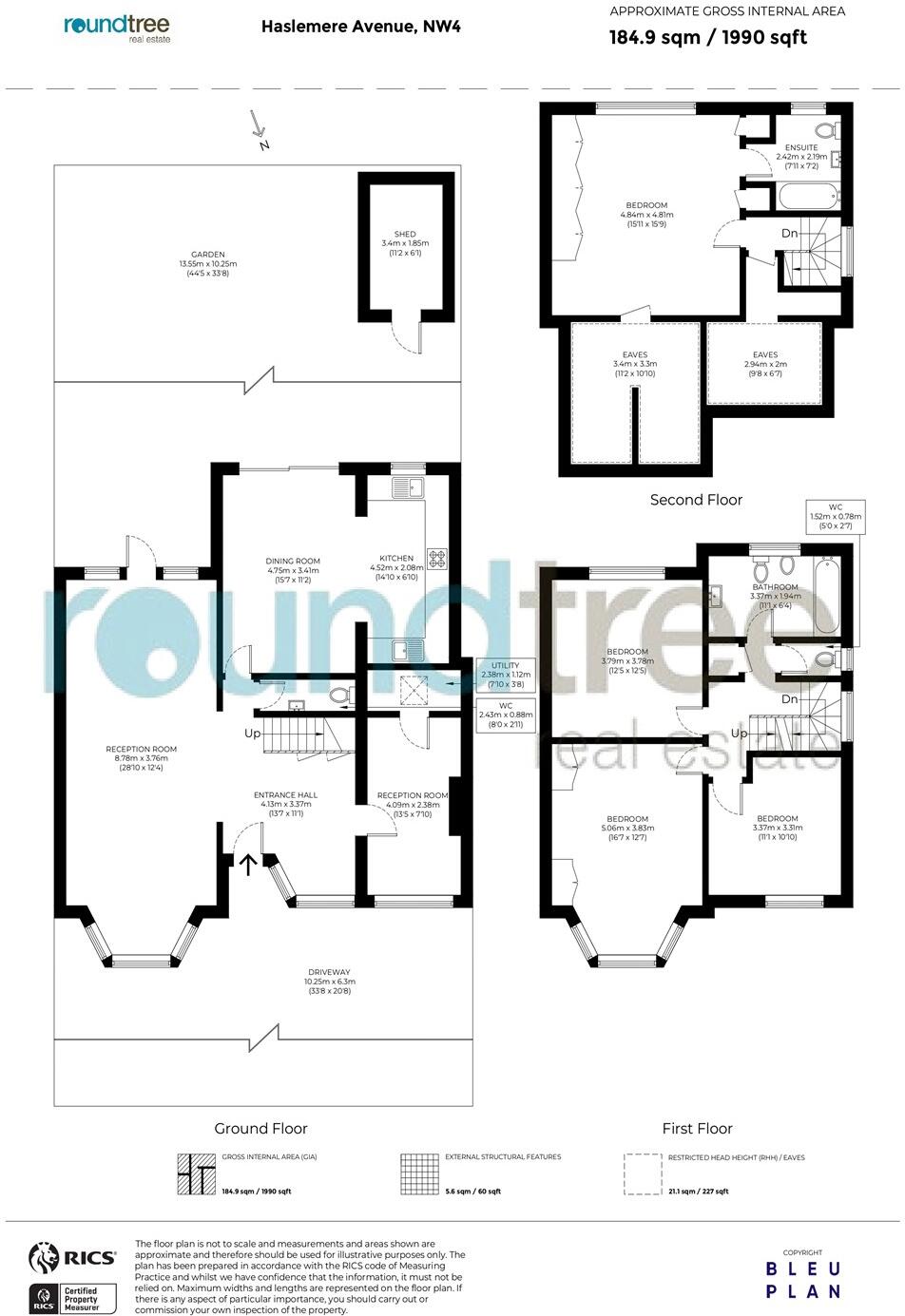Summary - 5 HASLEMERE AVENUE LONDON NW4 2PU
4 bed 2 bath House
Generous four-bedroom home with large kitchen and dedicated office space.
Chain-free, available immediately, large flexible three-floor layout
Top-floor master bedroom with large modern en-suite bathroom
Large eat-in kitchen/morning room and bright open-plan reception
Separate office and utility room; excellent storage throughout
Off-street parking for multiple cars plus front and rear gardens
Built 1900–1929 with solid brick walls; insulation likely needed
Fast broadband, excellent mobile signal; good transport links (Zone 3)
Council tax described as quite expensive
This well-presented four-bedroom semi-detached house spans three floors and delivers generous, flexible living space ideal for families. The top-floor master bedroom occupies the whole level and includes a large modern en-suite; three further bedrooms and a sizable family bathroom sit on the first floor. Ground-floor living includes a bright open-plan reception with dining area, a large eat-in kitchen/morning room and a separate office — convenient for working from home.
Outside there are both front and rear gardens and a wide paved driveway providing off-street parking for multiple vehicles. The house sits in an affluent area with fast broadband, excellent mobile signal and good access to Hendon Central and Brent Cross (Northern line, Zone 3), local buses and shopping at Brent Cross.
Practical points to note: the property is chain-free and available immediately, but it was constructed between 1900–1929 with solid brick walls that are assumed to lack insulation — buyers should consider potential energy-efficiency upgrades. Council tax is described as quite expensive. Prospective purchasers are advised to commission their own surveys and checks before purchase.
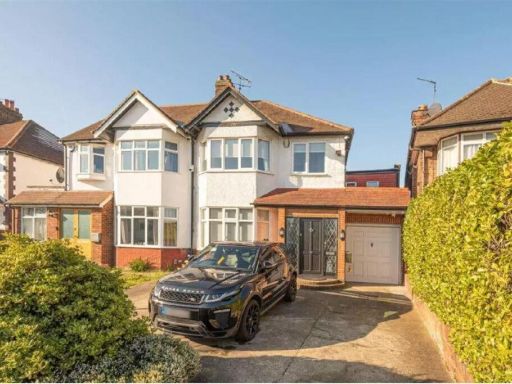 4 bedroom house for sale in Chatsworth Avenue, Hendon, London NW4 , NW4 — £1,195,000 • 4 bed • 2 bath • 1825 ft²
4 bedroom house for sale in Chatsworth Avenue, Hendon, London NW4 , NW4 — £1,195,000 • 4 bed • 2 bath • 1825 ft²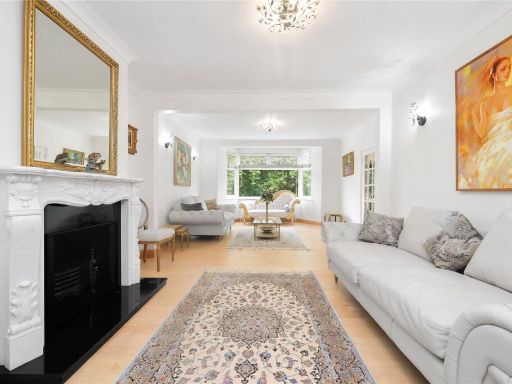 4 bedroom semi-detached house for sale in Holders Hill Gardens, Hendon, NW4 — £1,150,000 • 4 bed • 2 bath • 1525 ft²
4 bedroom semi-detached house for sale in Holders Hill Gardens, Hendon, NW4 — £1,150,000 • 4 bed • 2 bath • 1525 ft²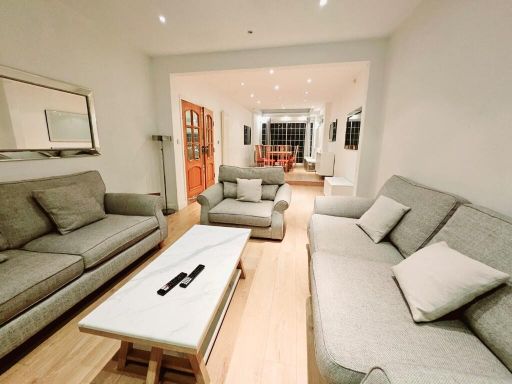 5 bedroom detached house for sale in Meadow Drive, London, NW4 — £1,000,000 • 5 bed • 5 bath • 2100 ft²
5 bedroom detached house for sale in Meadow Drive, London, NW4 — £1,000,000 • 5 bed • 5 bath • 2100 ft²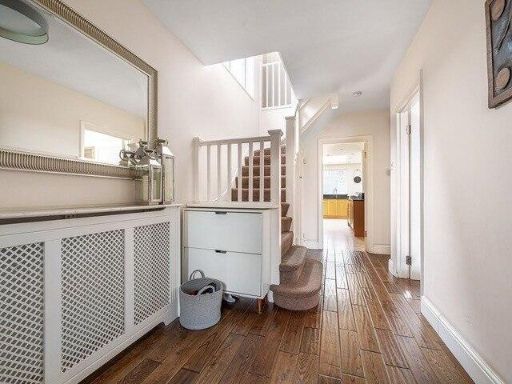 4 bedroom semi-detached house for sale in Southbourne Crescent, NW4 — £1,250,000 • 4 bed • 3 bath • 1943 ft²
4 bedroom semi-detached house for sale in Southbourne Crescent, NW4 — £1,250,000 • 4 bed • 3 bath • 1943 ft²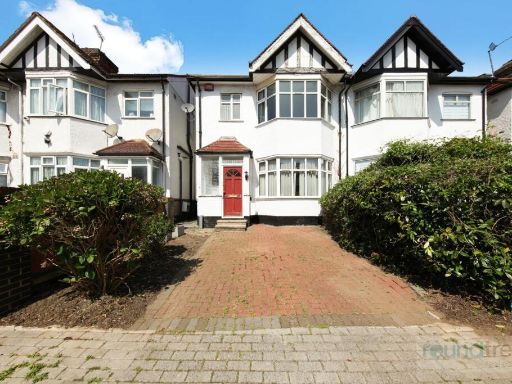 3 bedroom house for sale in Sydney Grove, Hendon NW4 — £775,000 • 3 bed • 1 bath • 1314 ft²
3 bedroom house for sale in Sydney Grove, Hendon NW4 — £775,000 • 3 bed • 1 bath • 1314 ft²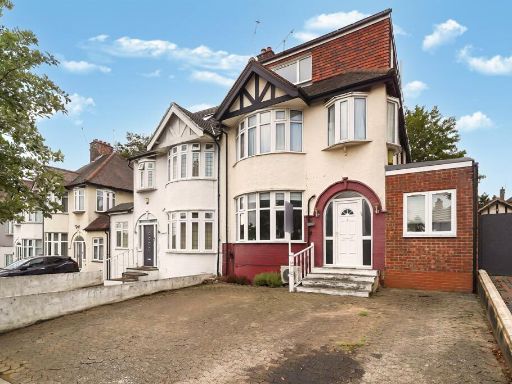 5 bedroom house for sale in Tenterden Drive, Hendon NW4 — £935,000 • 5 bed • 3 bath • 2221 ft²
5 bedroom house for sale in Tenterden Drive, Hendon NW4 — £935,000 • 5 bed • 3 bath • 2221 ft²