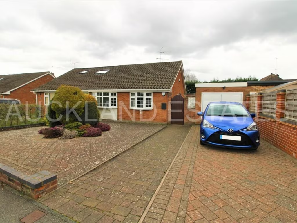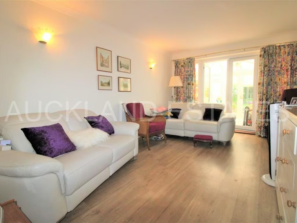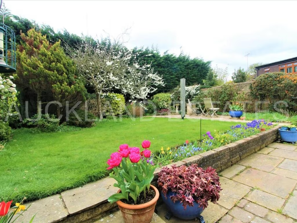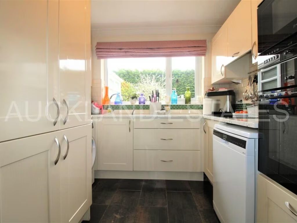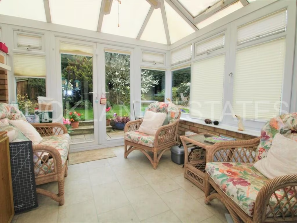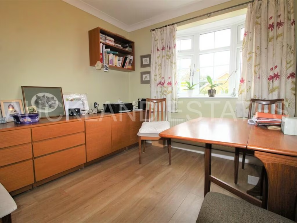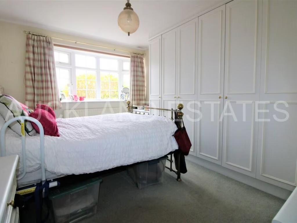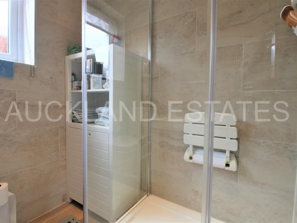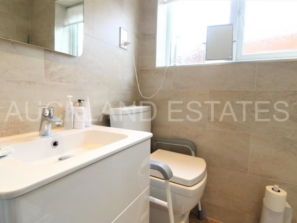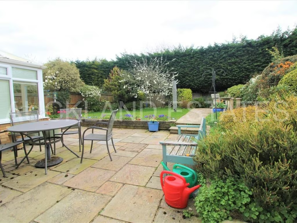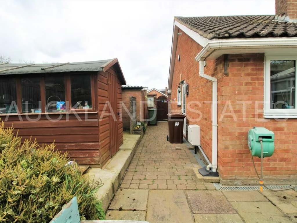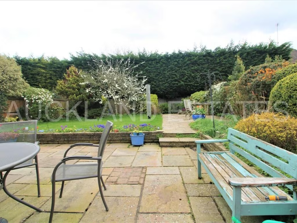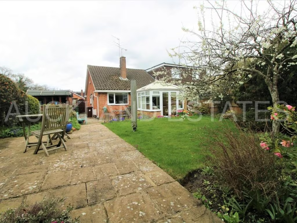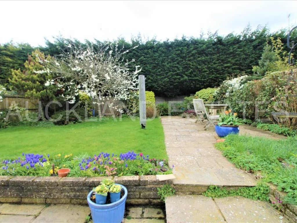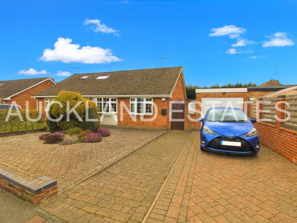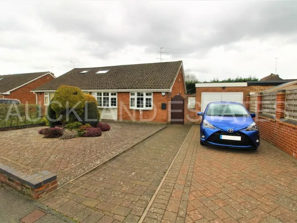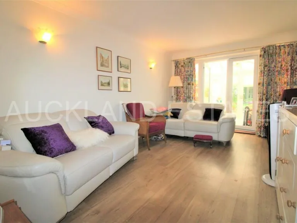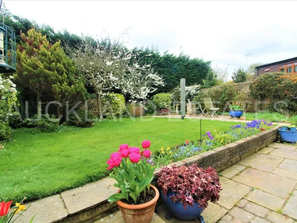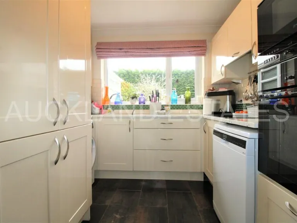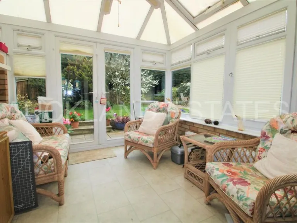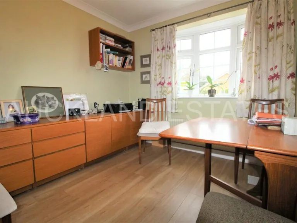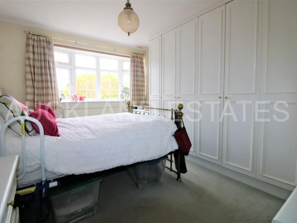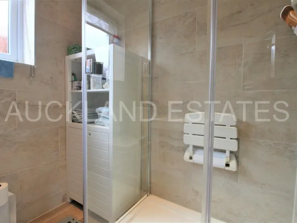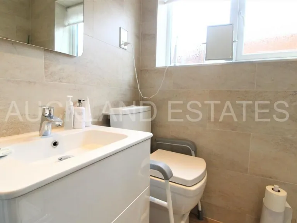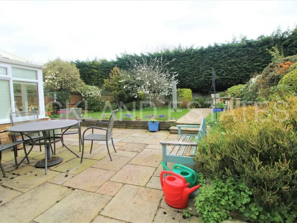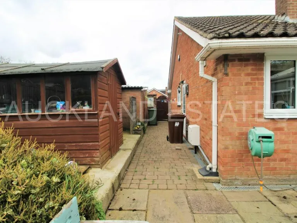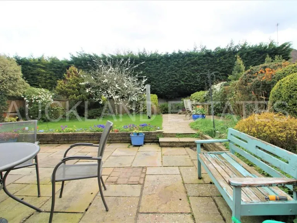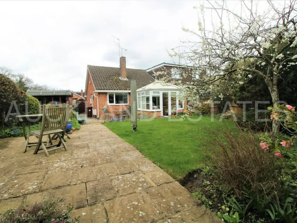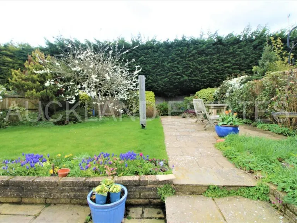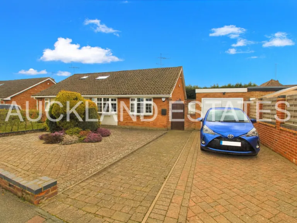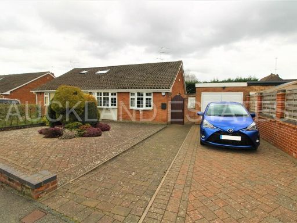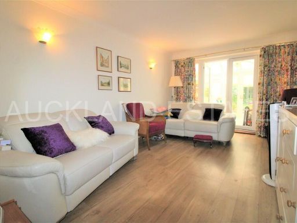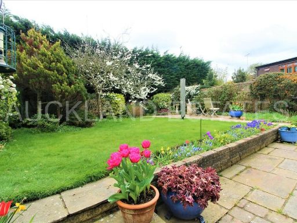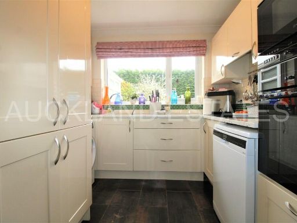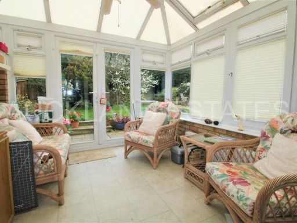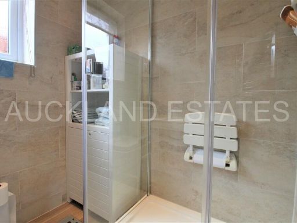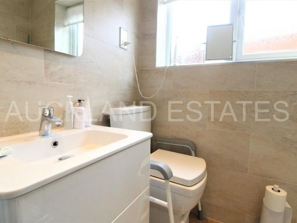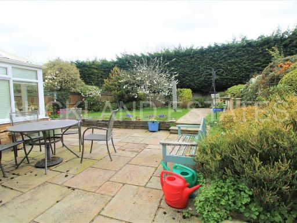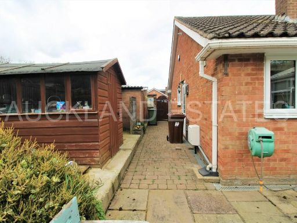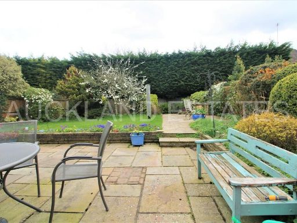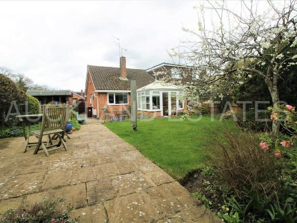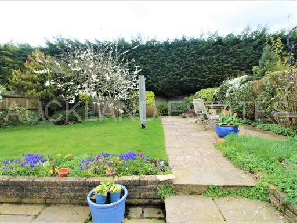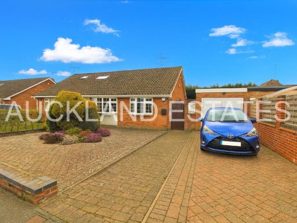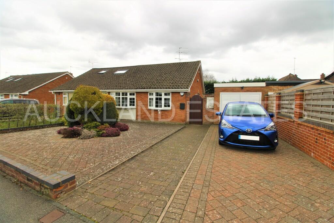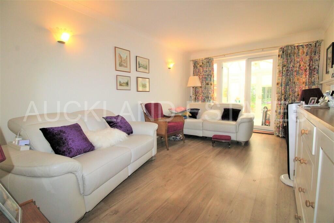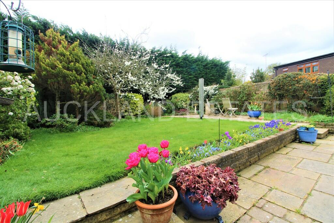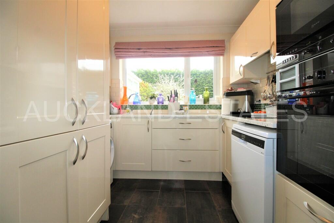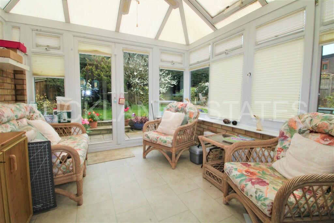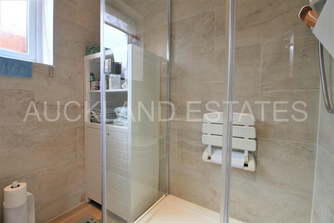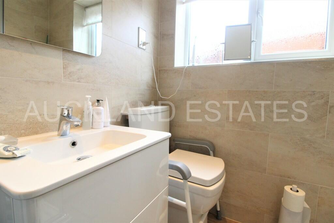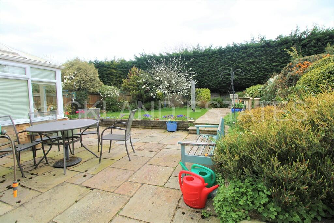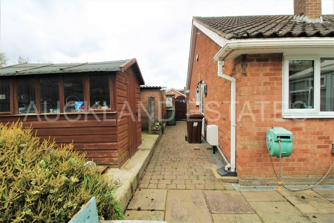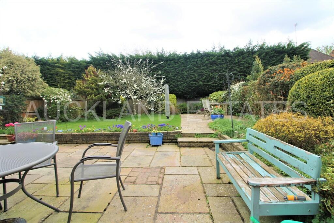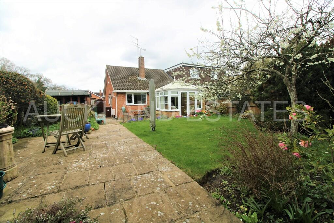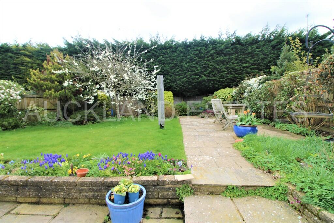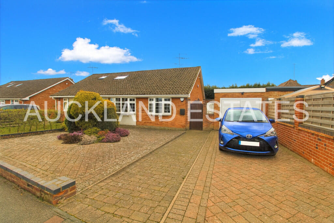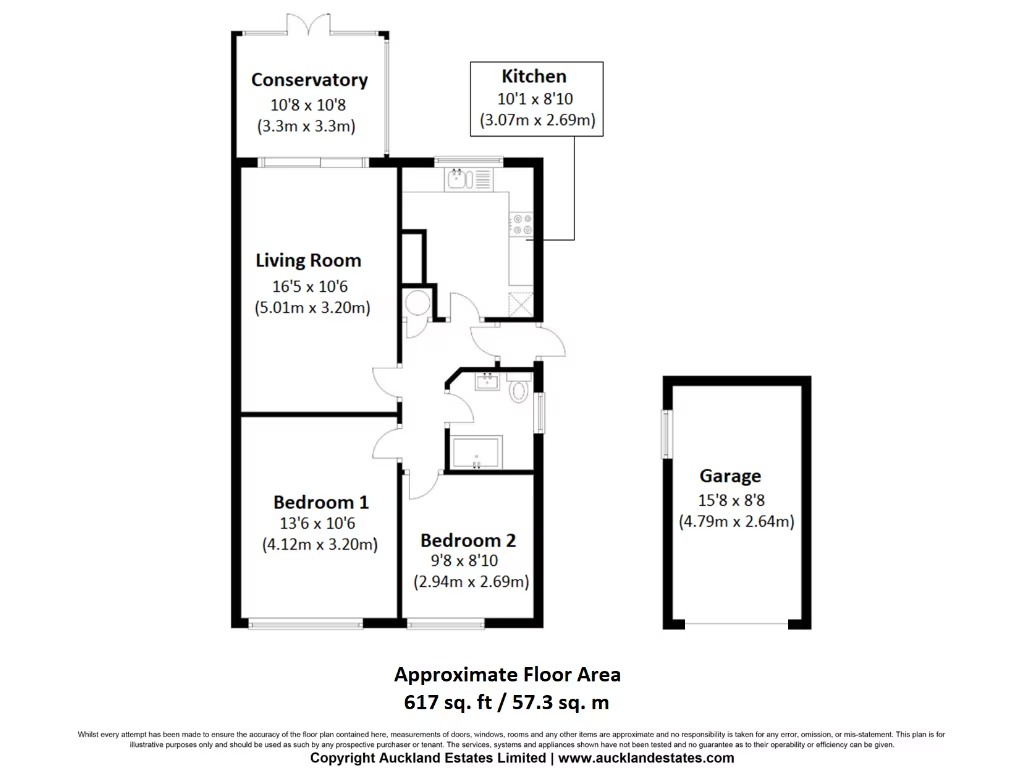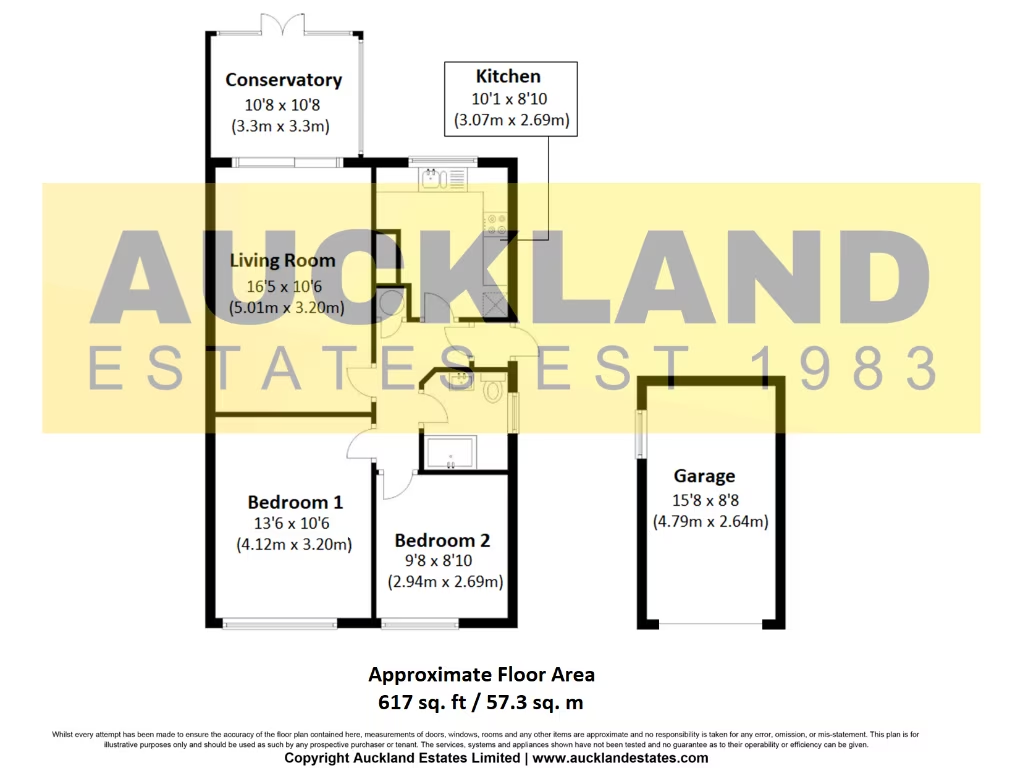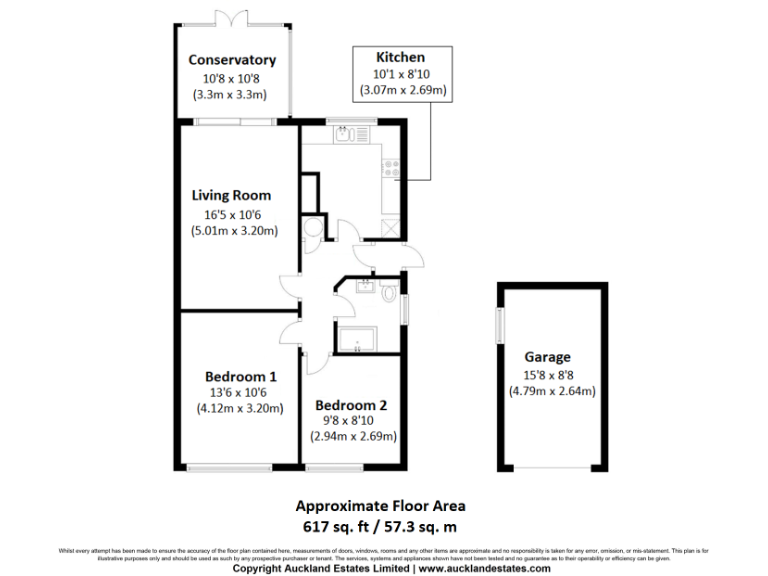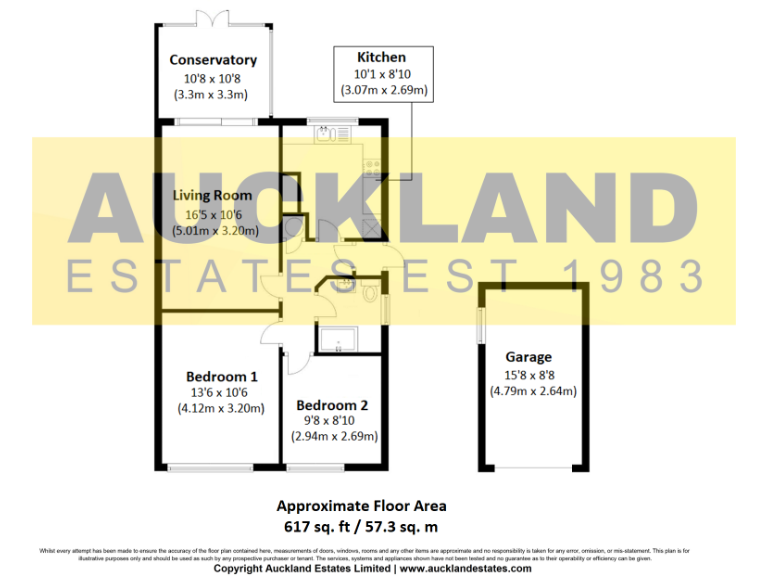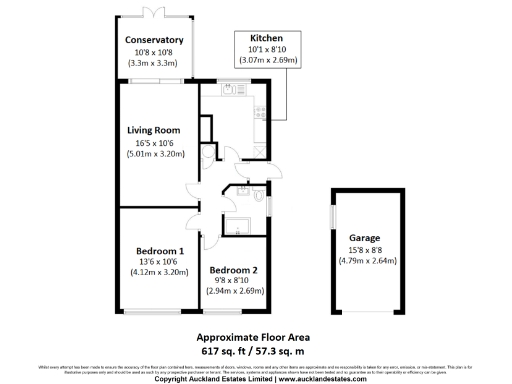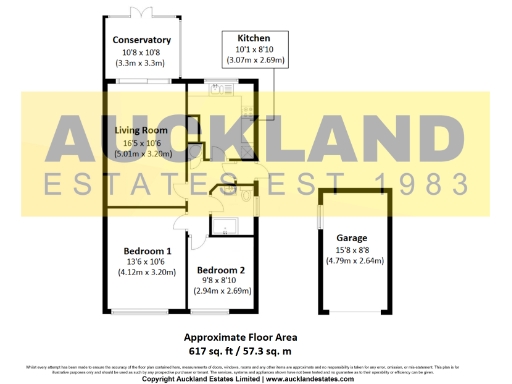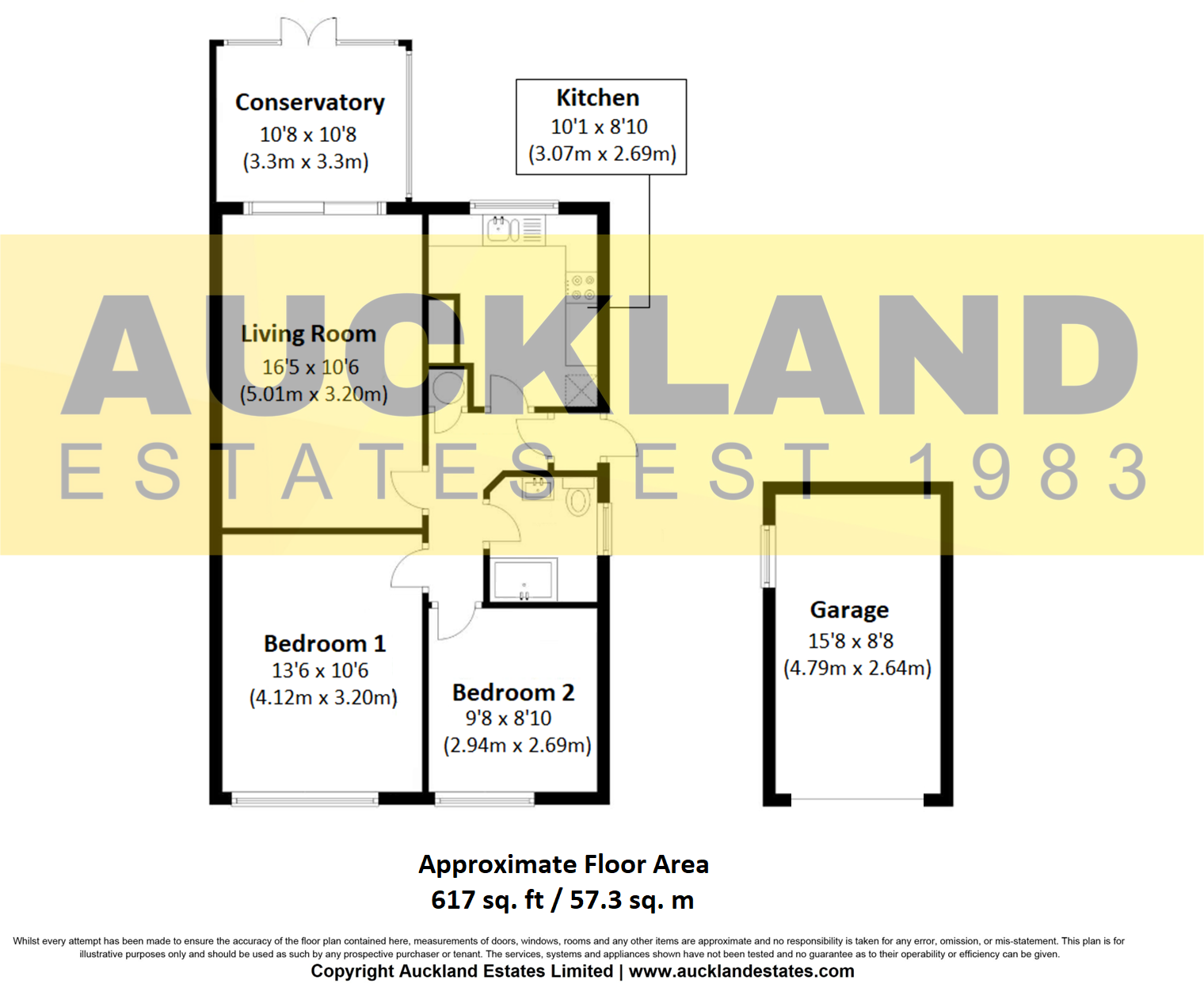Summary - Wellesley Crescent, Potters Bar EN6 2DQ
2 bed 1 bath Semi-Detached Bungalow
Refurbished two-bed, walking distance to the station and top school catchment.
Wider-than-average corner plot with detached side garage
This newly refurbished two-bedroom semi-detached bungalow sits on a wider-than-average corner plot in Potters Bar, within the 2025/26 Dame Alice Owen's catchment. The current layout offers a bright open-plan living area, modern kitchen and bathroom, plus a conservatory that opens onto a private rear garden. Detached garage and off-street parking add practical space for cars and storage.
The property is a short walk (approx. 0.5 miles) to Potters Bar station, making it straightforward for commuters, and sits close to several well-rated primary and secondary schools. The bungalow’s single-storey plan and modest upkeep will suit downsizers or families looking for a move-in-ready home in an affluent suburb with fast broadband and strong mobile signal.
There is clear scope to increase living space: side and rear extensions and a loft conversion are possible subject to planning permission (STPP). Buyers should note the internal living area is compact (approx. 617 sq ft) and there is one bathroom—important factors if extended family or more than one carer/occupant use the home. Early viewing is recommended to appreciate the plot and extension potential in person.
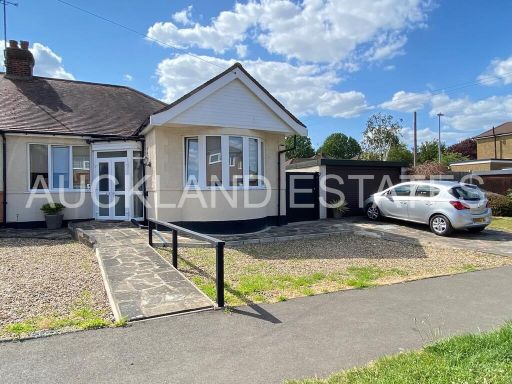 2 bedroom semi-detached bungalow for sale in Sherwood Avenue, Potters Bar, EN6 — £699,950 • 2 bed • 1 bath • 1122 ft²
2 bedroom semi-detached bungalow for sale in Sherwood Avenue, Potters Bar, EN6 — £699,950 • 2 bed • 1 bath • 1122 ft²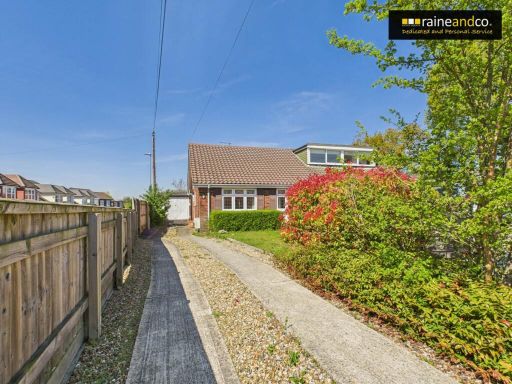 2 bedroom bungalow for sale in Birch Grove, Potters Bar, EN6 — £595,000 • 2 bed • 1 bath • 743 ft²
2 bedroom bungalow for sale in Birch Grove, Potters Bar, EN6 — £595,000 • 2 bed • 1 bath • 743 ft²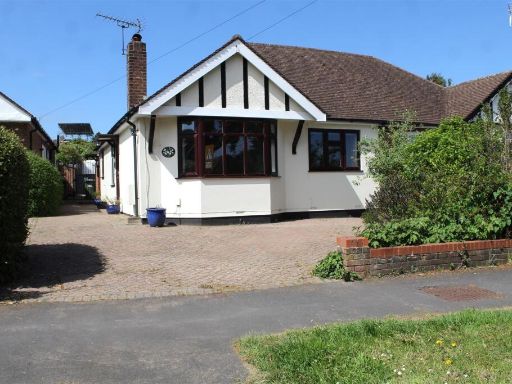 2 bedroom semi-detached bungalow for sale in Dugdale Hill Lane, Potters Bar, EN6 — £567,500 • 2 bed • 1 bath • 937 ft²
2 bedroom semi-detached bungalow for sale in Dugdale Hill Lane, Potters Bar, EN6 — £567,500 • 2 bed • 1 bath • 937 ft²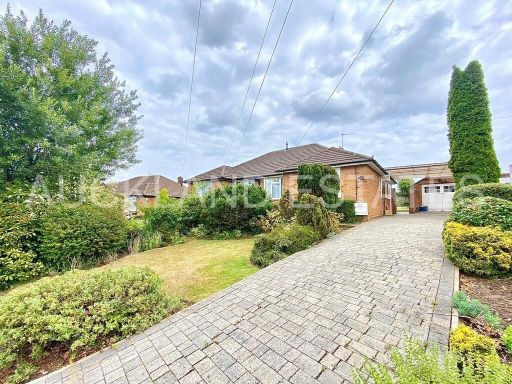 2 bedroom semi-detached bungalow for sale in Sunnybank Road, Potters Bar, EN6 — £624,950 • 2 bed • 1 bath • 694 ft²
2 bedroom semi-detached bungalow for sale in Sunnybank Road, Potters Bar, EN6 — £624,950 • 2 bed • 1 bath • 694 ft²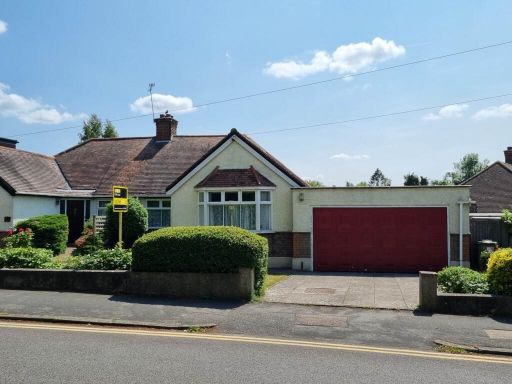 3 bedroom semi-detached bungalow for sale in Mount Grace Road, Potters Bar, EN6 — £620,000 • 3 bed • 1 bath • 915 ft²
3 bedroom semi-detached bungalow for sale in Mount Grace Road, Potters Bar, EN6 — £620,000 • 3 bed • 1 bath • 915 ft²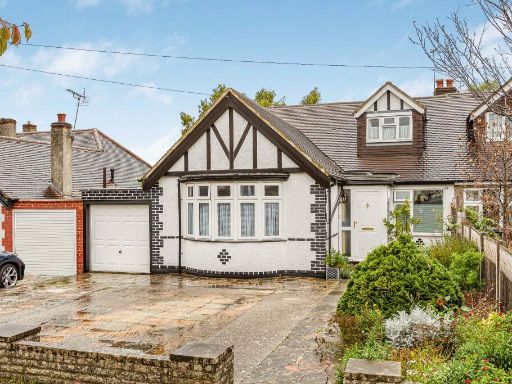 4 bedroom semi-detached bungalow for sale in Ladbrooke Drive, Potters Bar, EN6 — £799,950 • 4 bed • 2 bath • 1568 ft²
4 bedroom semi-detached bungalow for sale in Ladbrooke Drive, Potters Bar, EN6 — £799,950 • 4 bed • 2 bath • 1568 ft²