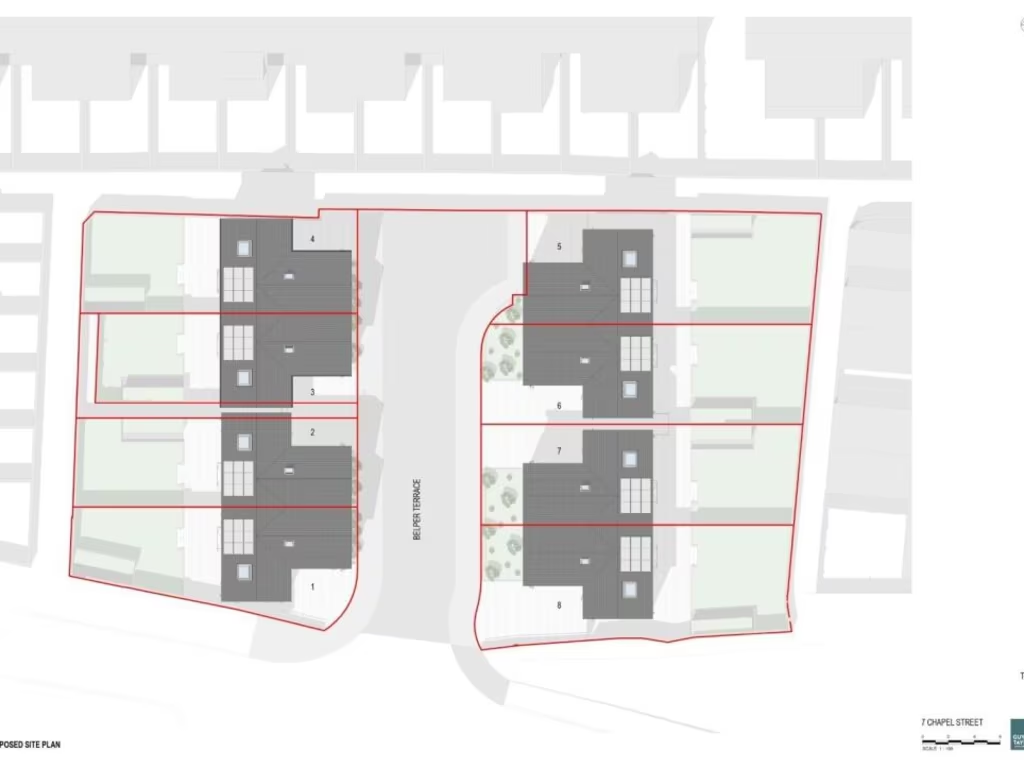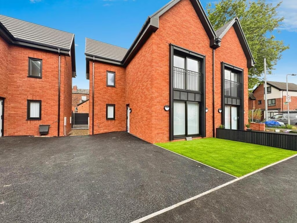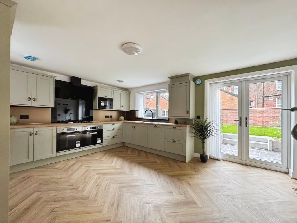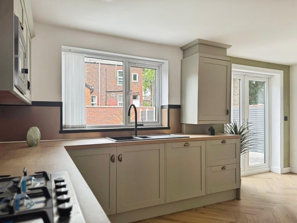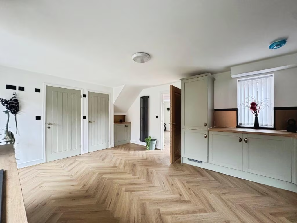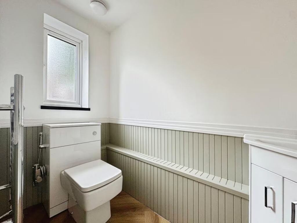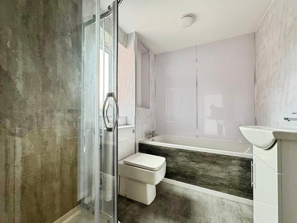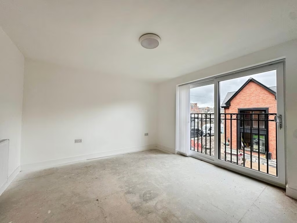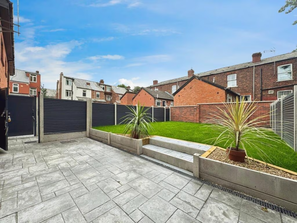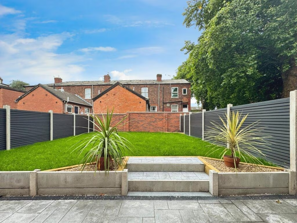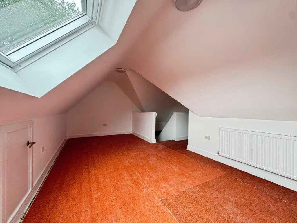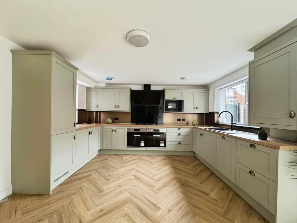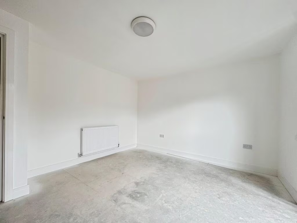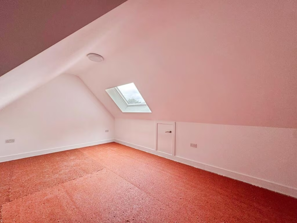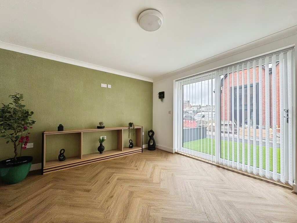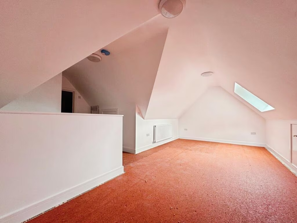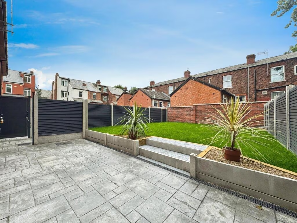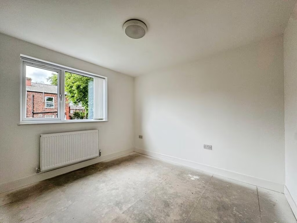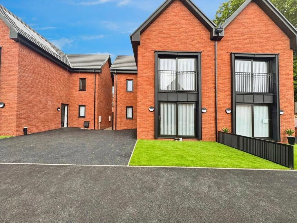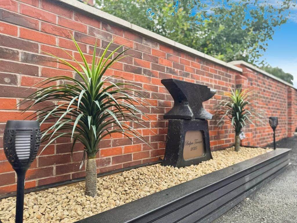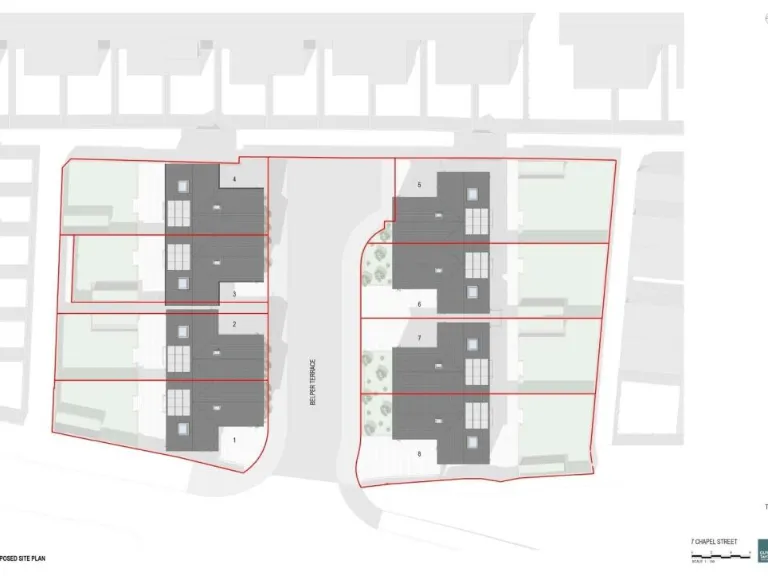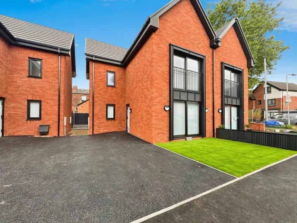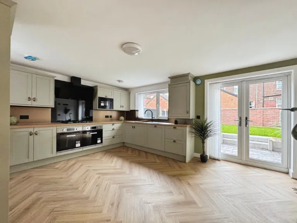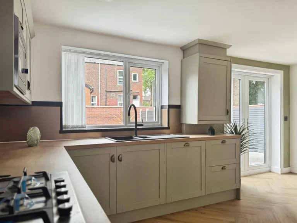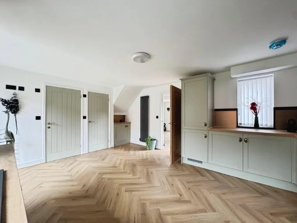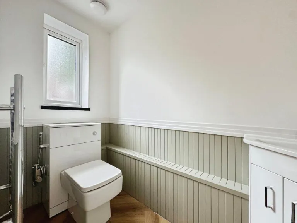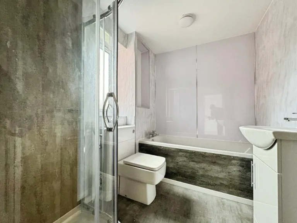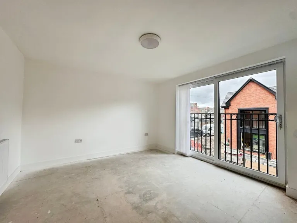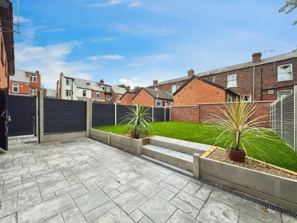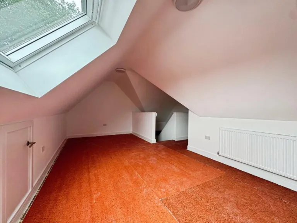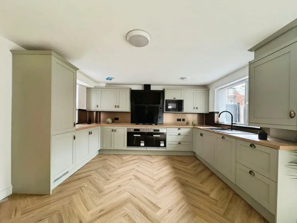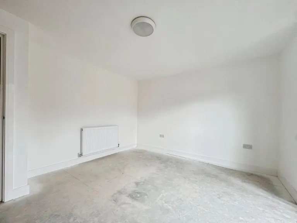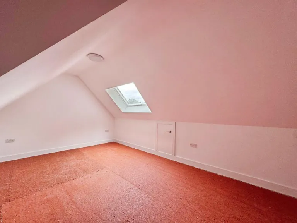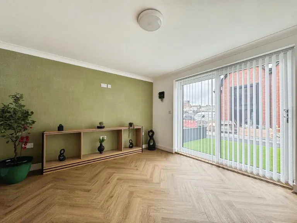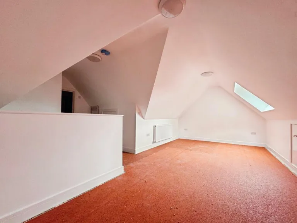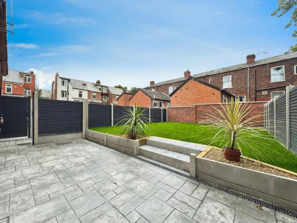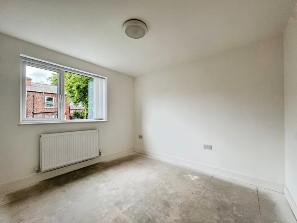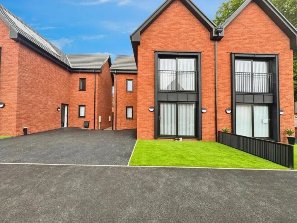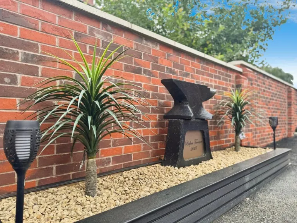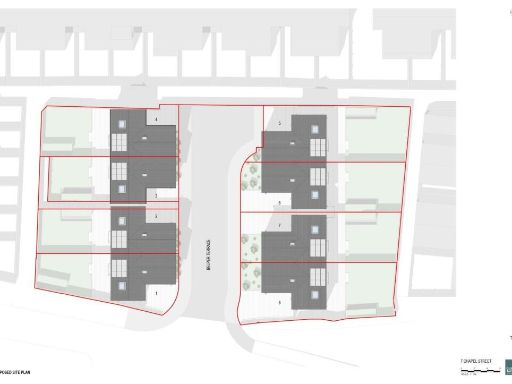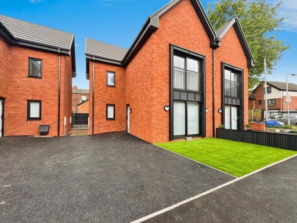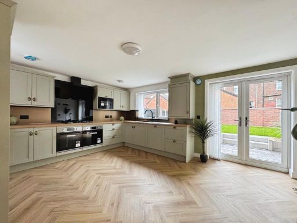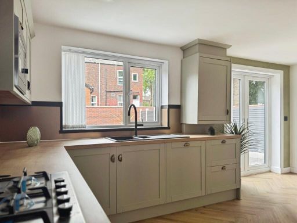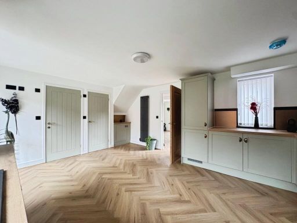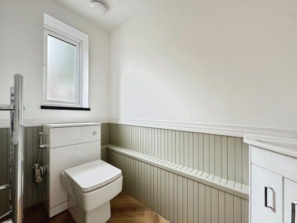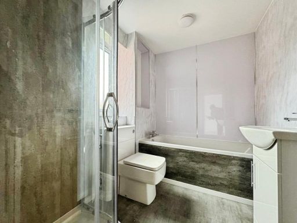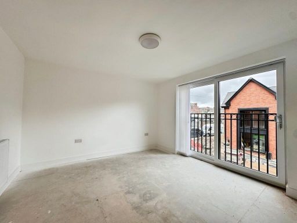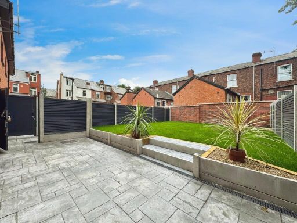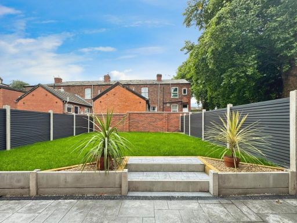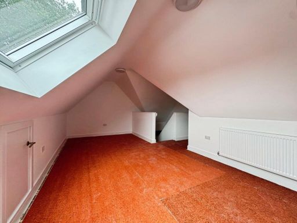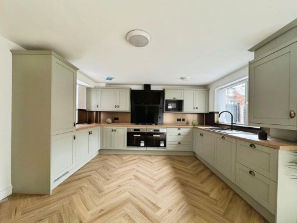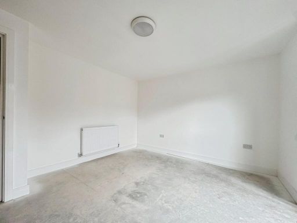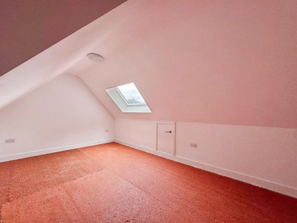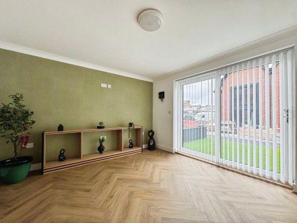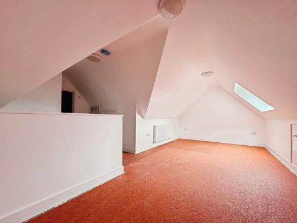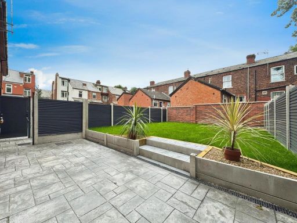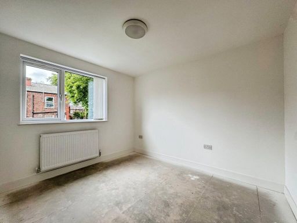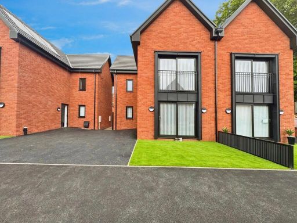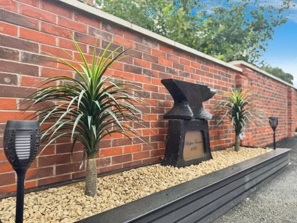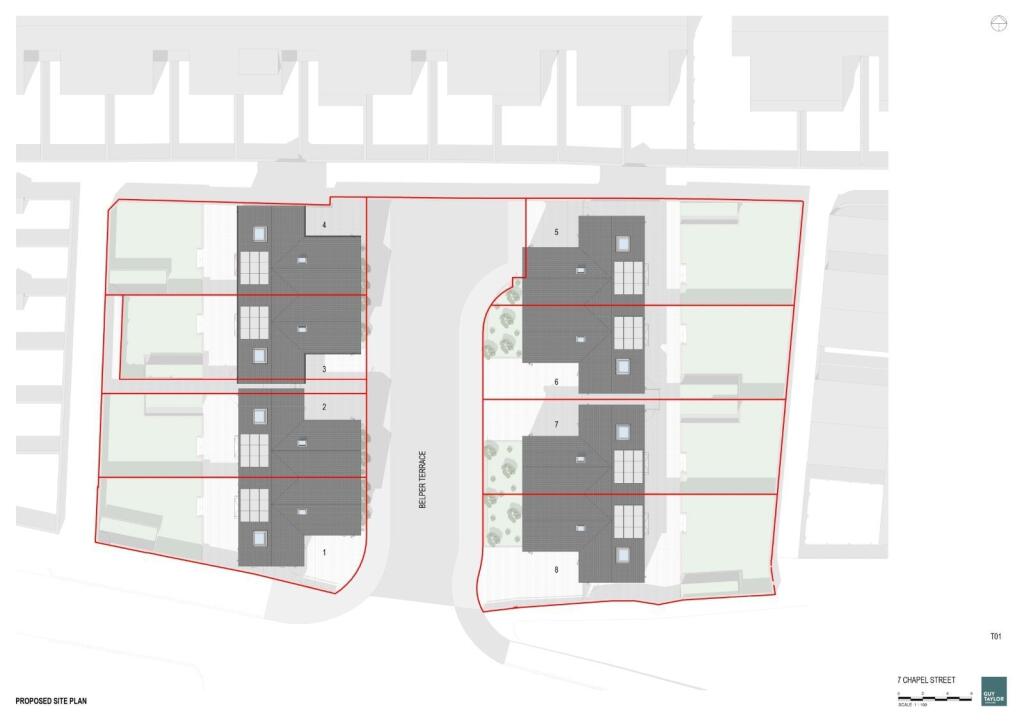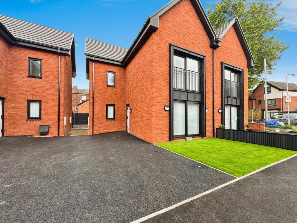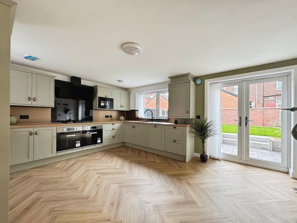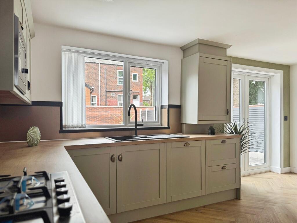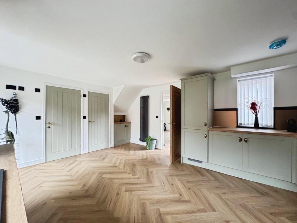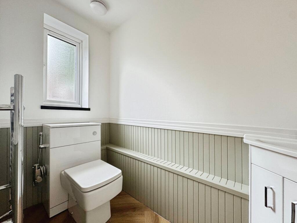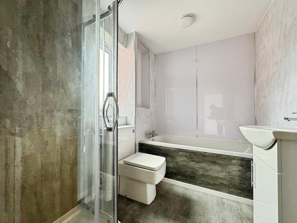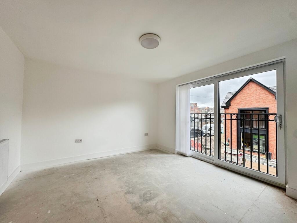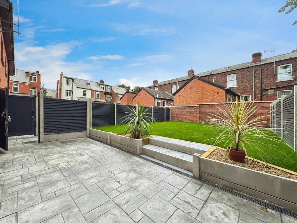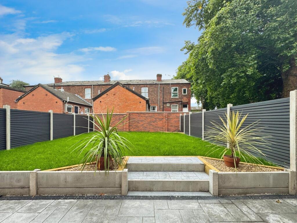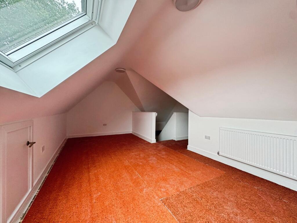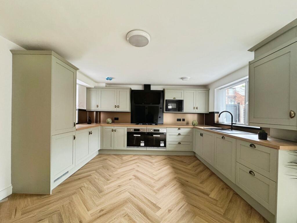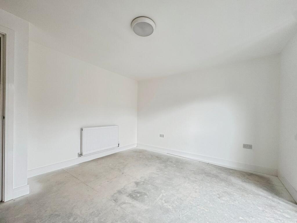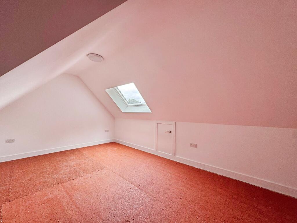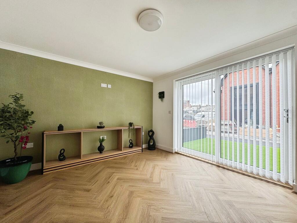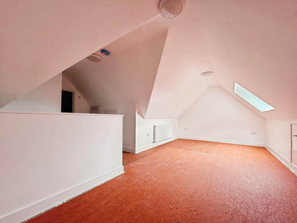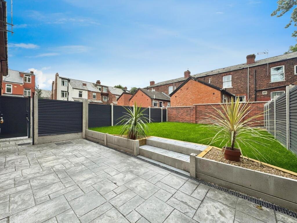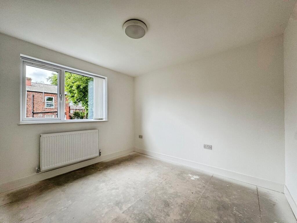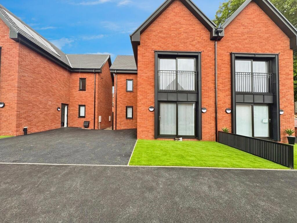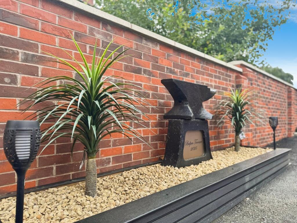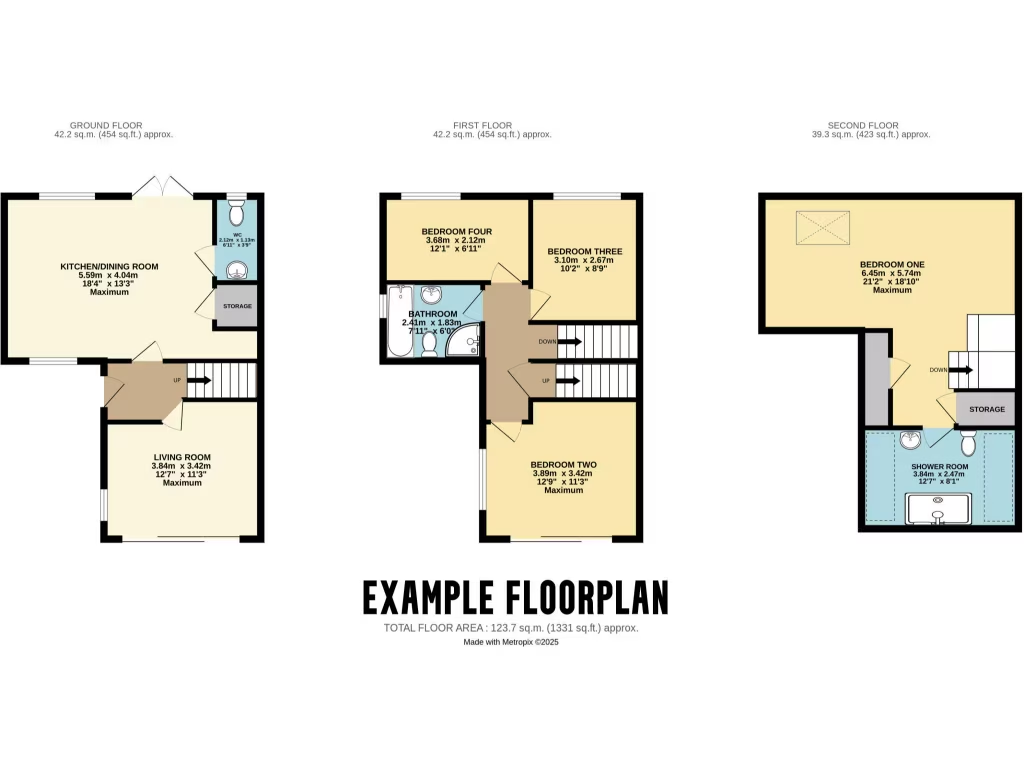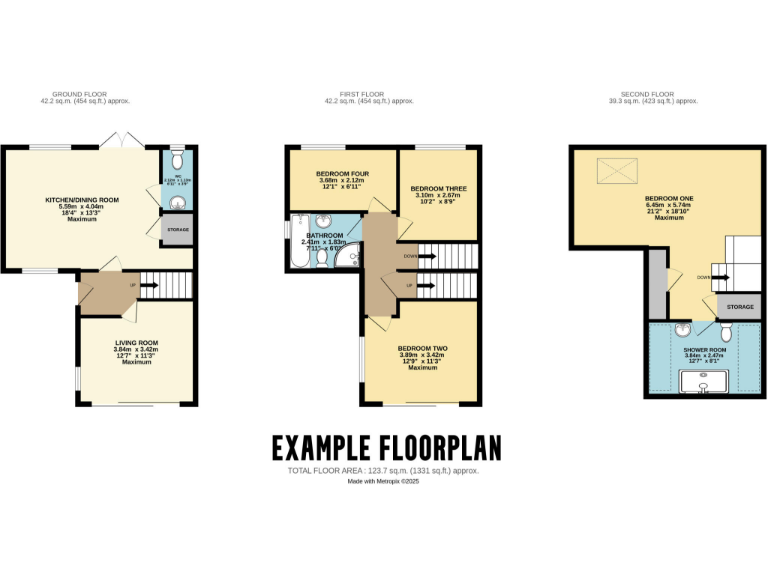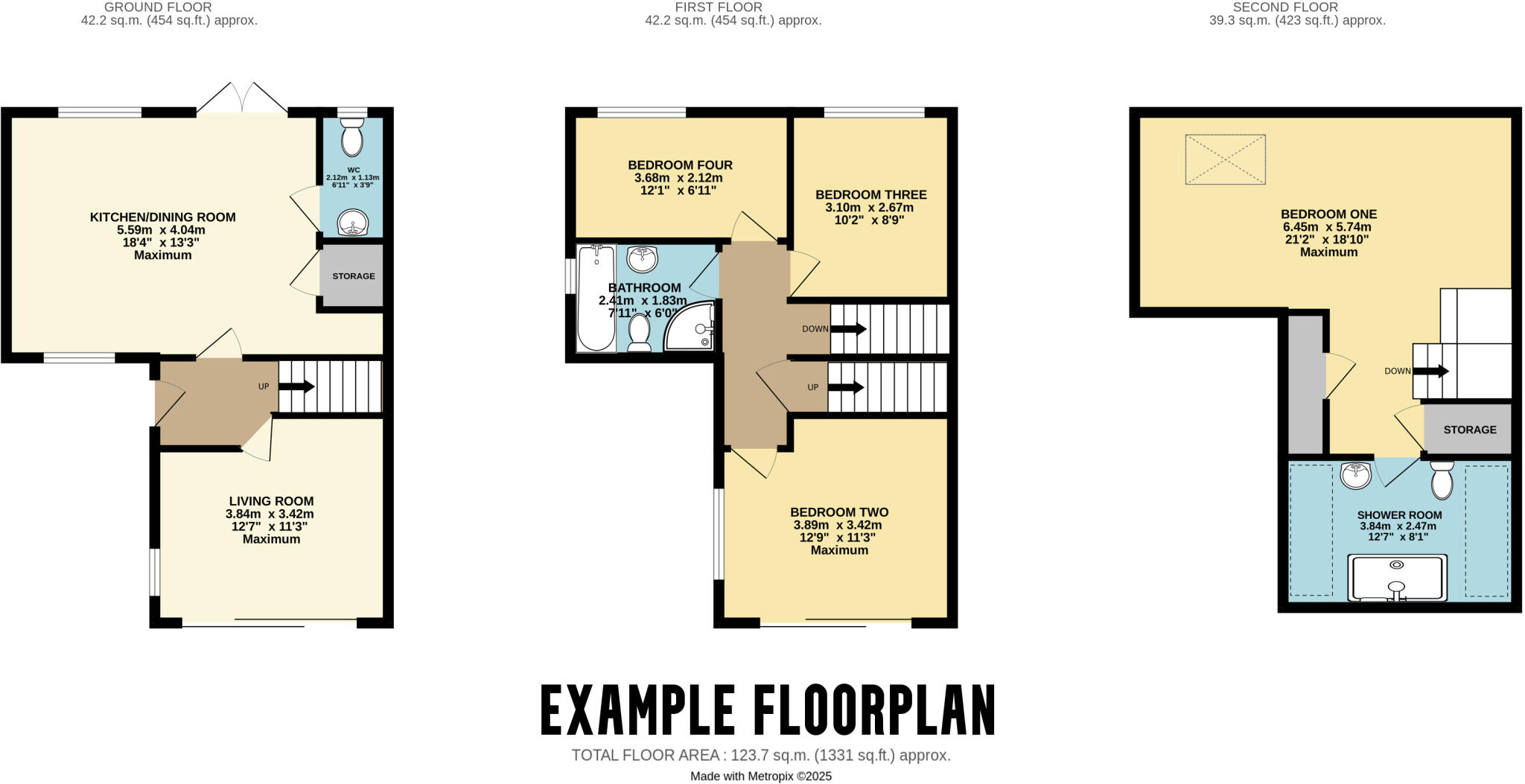Summary - Belper Terrace, Chapel Street, Levenshulme, Manchester, M19 M19 3QB
4 bed 2 bath Semi-Detached
Modern three-storey home close to shops, schools and transport links.
Exclusive development of eight high-spec four-bedroom homes
Open-plan kitchen with bespoke units and premium Neff appliances
Principal suite with en-suite on the top floor for privacy
Private front garden and sliding patio doors from lounge
Solar panels fitted; two private off-street parking spaces included
Approximately 1,331 sq ft across three floors; average-sized property
10 Year Building Warranty; new build with high-quality finishes
Wider area records very high deprivation; council tax band unknown
Set within a quiet new cul-de-sac in central Levenshulme, this four-bedroom, three-storey home pairs contemporary design with practical family living. The ground floor offers a generous open-plan kitchen/dining area with bespoke units and premium Neff appliances, plus a lounge that opens via sliding patio doors to a private front garden. Two private off-street parking spaces and solar panels add everyday convenience and lower running costs.
The layout is arranged over three well-planned floors: three bedrooms and a family bathroom on the middle floor, with a private principal suite and en-suite on the top floor. At about 1,331 sq ft, the property provides comfortable room sizes across roughly eight rooms and benefits from a 10-year building warranty as it’s a new build.
Location is a strong selling point for families — it’s moments from Levenshulme’s high street, regular market, direct transport links to Manchester city centre, and several well-rated primary and secondary schools (including Outstanding and Good Ofsted ratings nearby). Broadband and mobile signals are excellent, and local crime levels are very low.
Important factual notes: the wider area records high deprivation levels, which may affect local services and long-term area dynamics. Council tax banding is currently unknown. Overall this is a modern, low-maintenance home aimed at buyers seeking a high-spec new build in a convenient, inner-city setting.
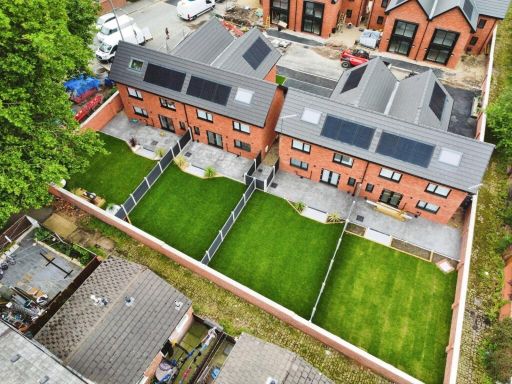 4 bedroom semi-detached house for sale in Belper Terrace, Chapel Street, Levenshulme, Manchester, M19 — £465,000 • 4 bed • 2 bath • 1331 ft²
4 bedroom semi-detached house for sale in Belper Terrace, Chapel Street, Levenshulme, Manchester, M19 — £465,000 • 4 bed • 2 bath • 1331 ft²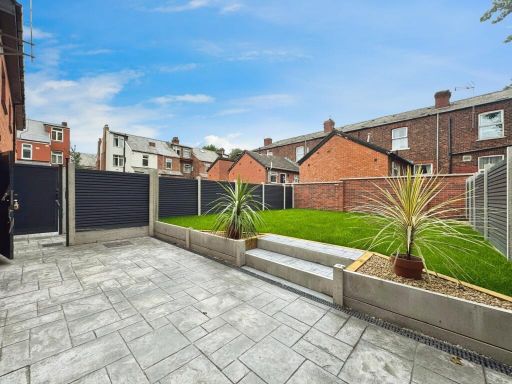 4 bedroom semi-detached house for sale in Belper Terrace, Chapel Street, Levenshulme, Manchester, M19 — £435,000 • 4 bed • 2 bath • 1331 ft²
4 bedroom semi-detached house for sale in Belper Terrace, Chapel Street, Levenshulme, Manchester, M19 — £435,000 • 4 bed • 2 bath • 1331 ft²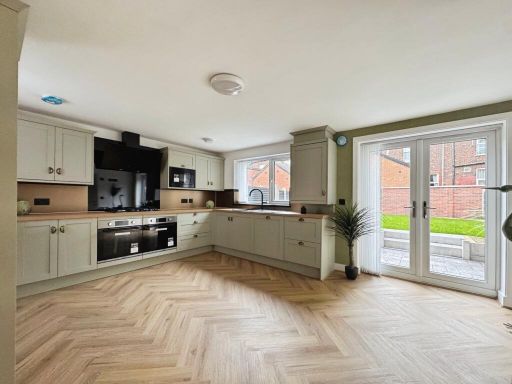 4 bedroom semi-detached house for sale in Belper Terrace, Chapel Street, Levenshulme, Manchester, M19 — £465,000 • 4 bed • 2 bath • 1331 ft²
4 bedroom semi-detached house for sale in Belper Terrace, Chapel Street, Levenshulme, Manchester, M19 — £465,000 • 4 bed • 2 bath • 1331 ft²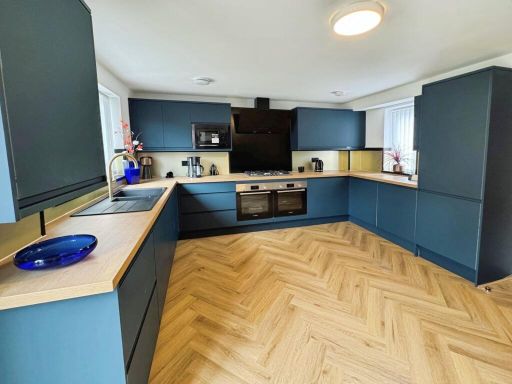 4 bedroom semi-detached house for sale in Belper Terrace, Chapel Street, Levenshulme, Manchester, M19 — £435,000 • 4 bed • 2 bath • 1331 ft²
4 bedroom semi-detached house for sale in Belper Terrace, Chapel Street, Levenshulme, Manchester, M19 — £435,000 • 4 bed • 2 bath • 1331 ft²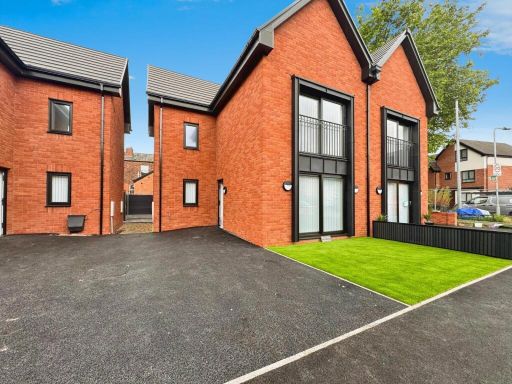 4 bedroom semi-detached house for sale in Belper Terrace, Chapel Street, Levenshulme, Manchester, M19 — £435,000 • 4 bed • 2 bath • 1331 ft²
4 bedroom semi-detached house for sale in Belper Terrace, Chapel Street, Levenshulme, Manchester, M19 — £435,000 • 4 bed • 2 bath • 1331 ft²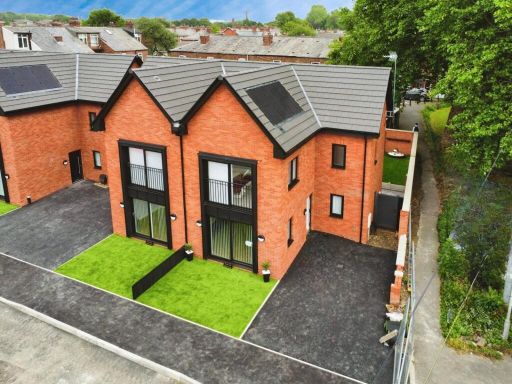 4 bedroom semi-detached house for sale in Belper Terrace, Chapel Street, Levenshulme, Manchester, M19 — £435,000 • 4 bed • 2 bath • 1331 ft²
4 bedroom semi-detached house for sale in Belper Terrace, Chapel Street, Levenshulme, Manchester, M19 — £435,000 • 4 bed • 2 bath • 1331 ft²