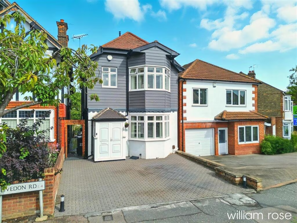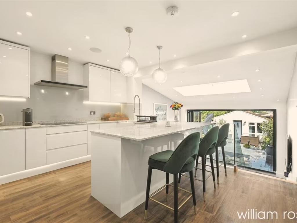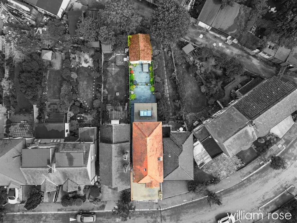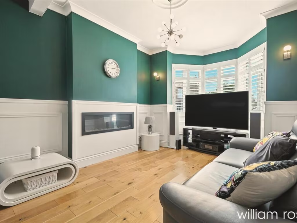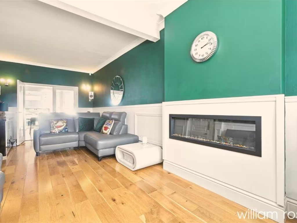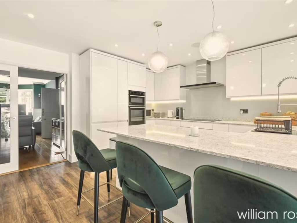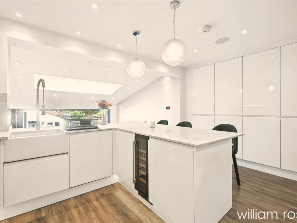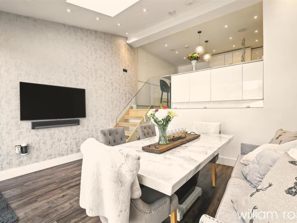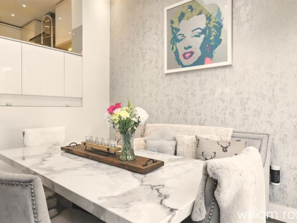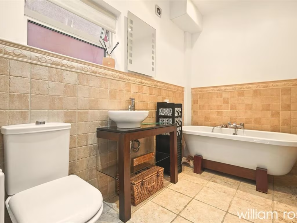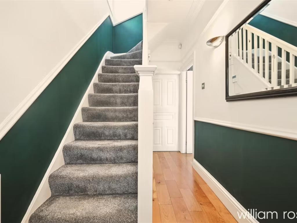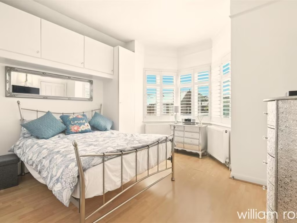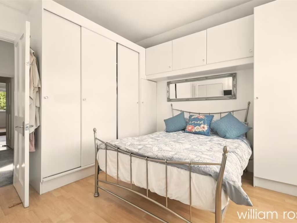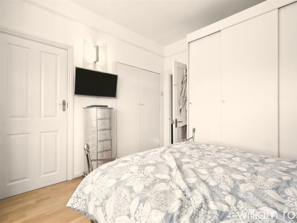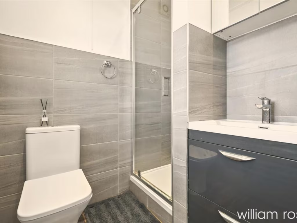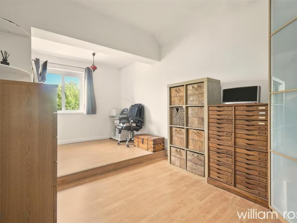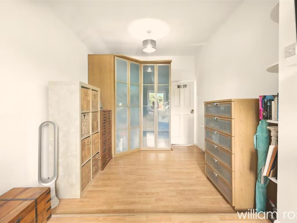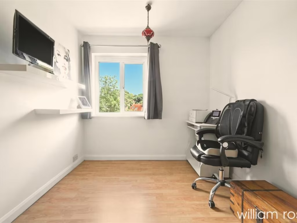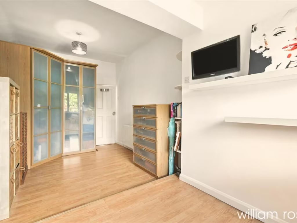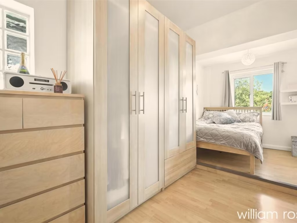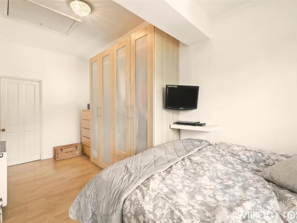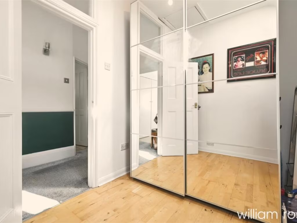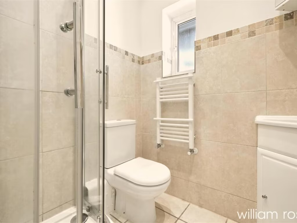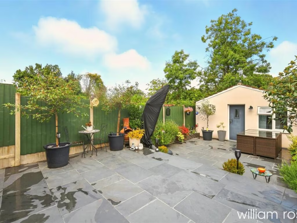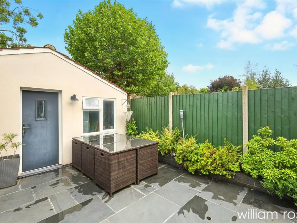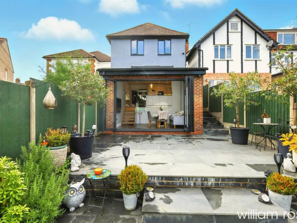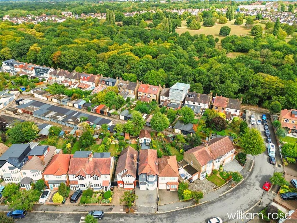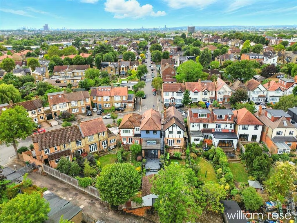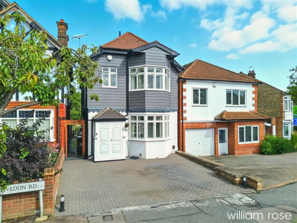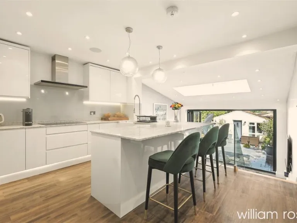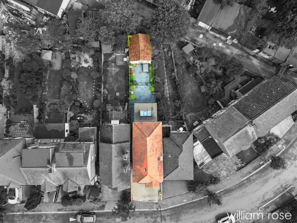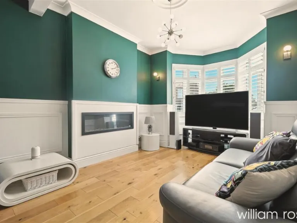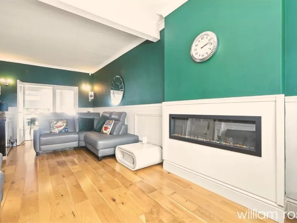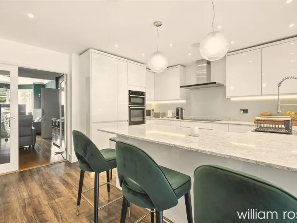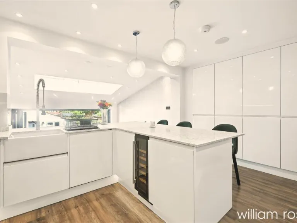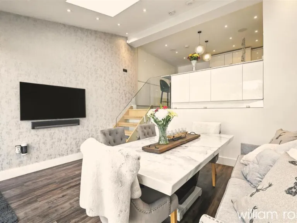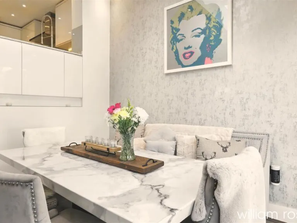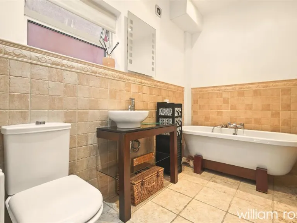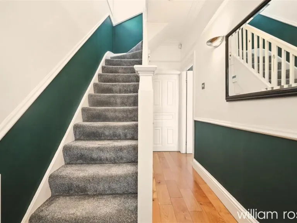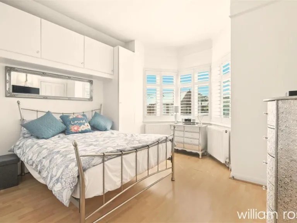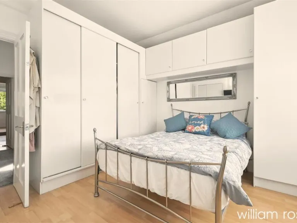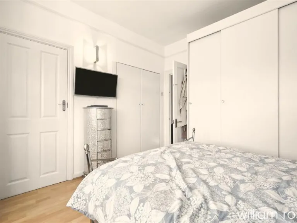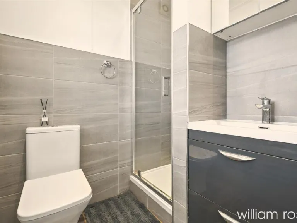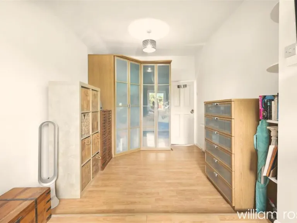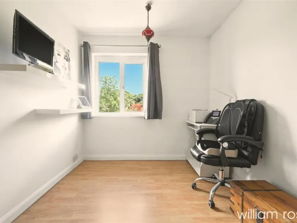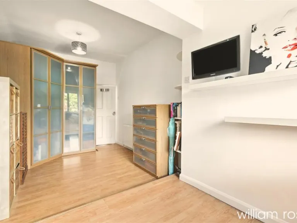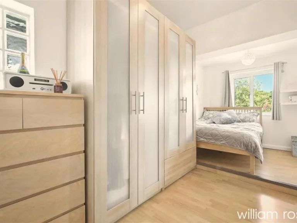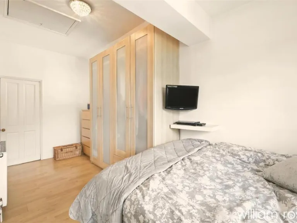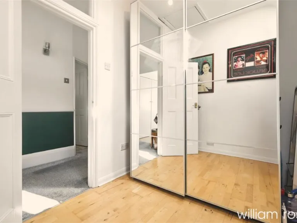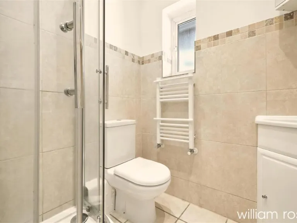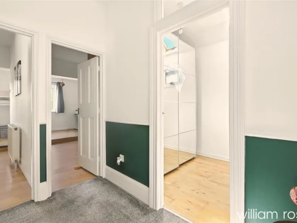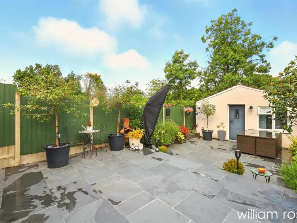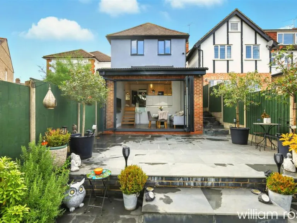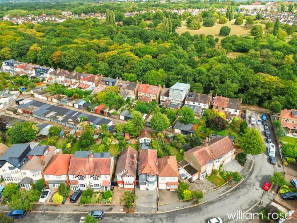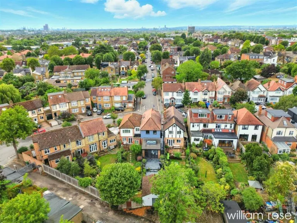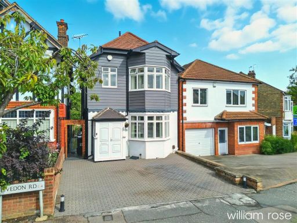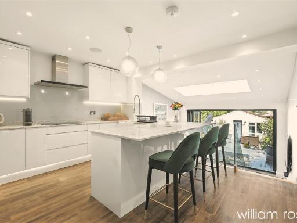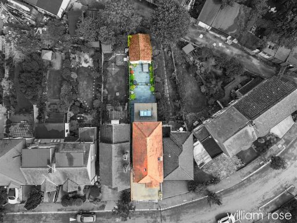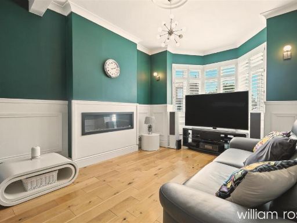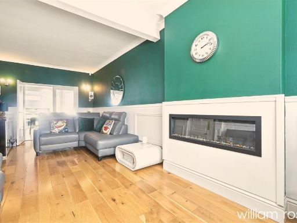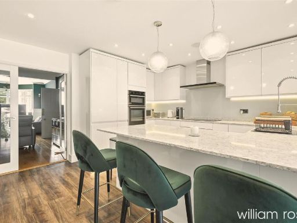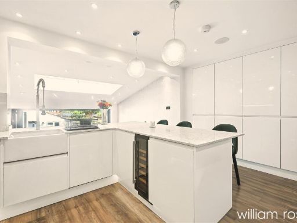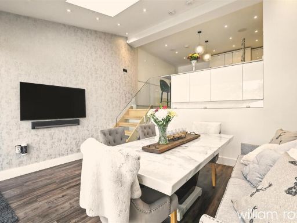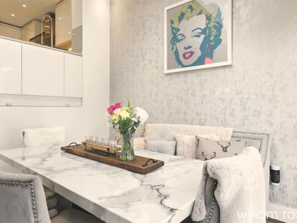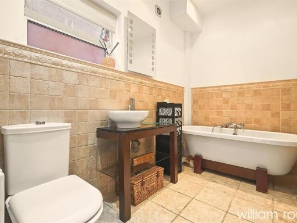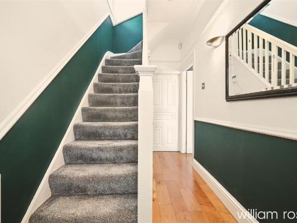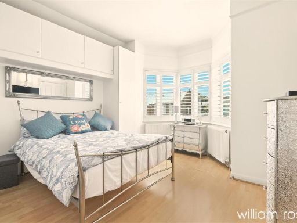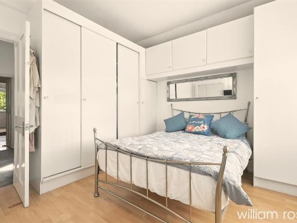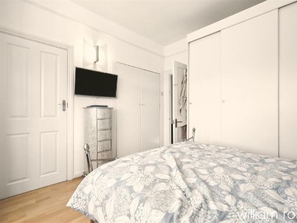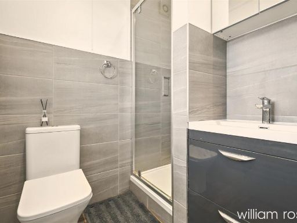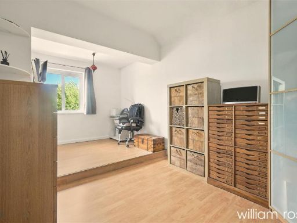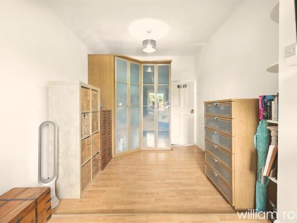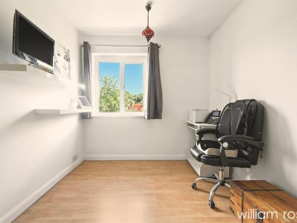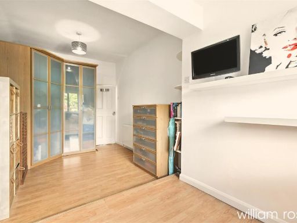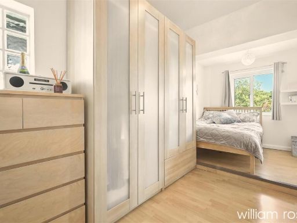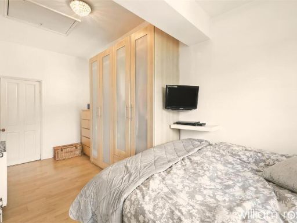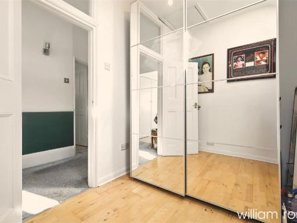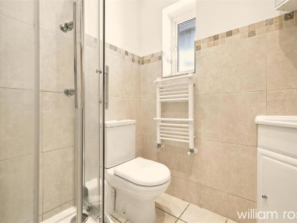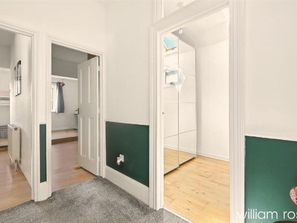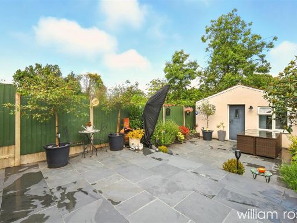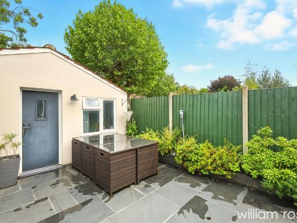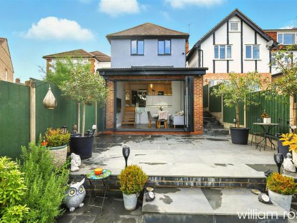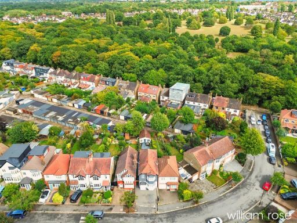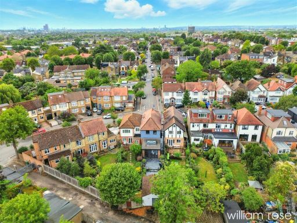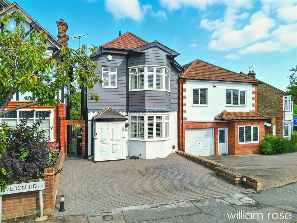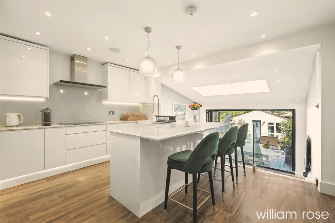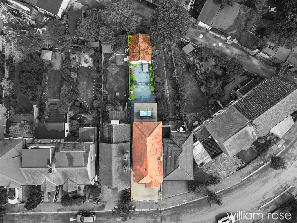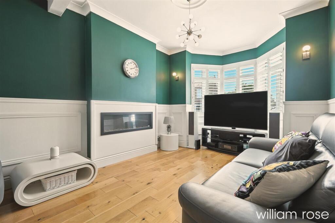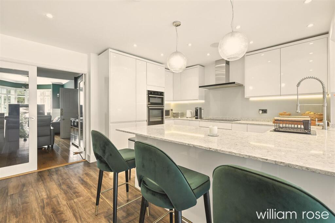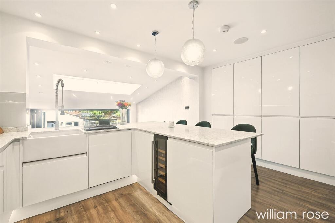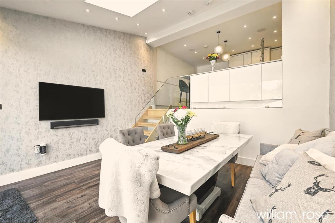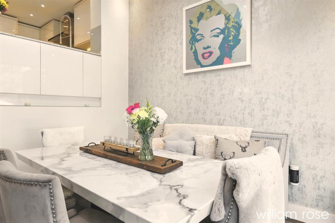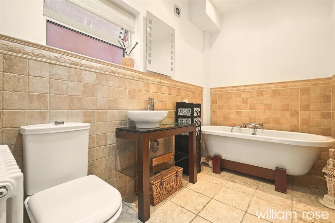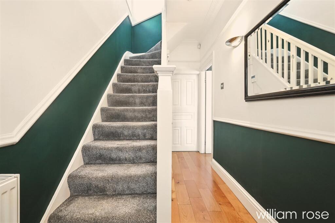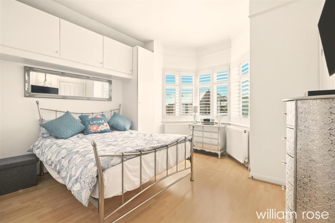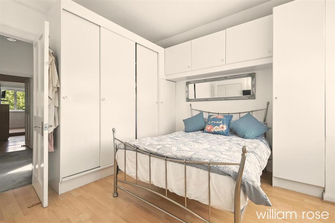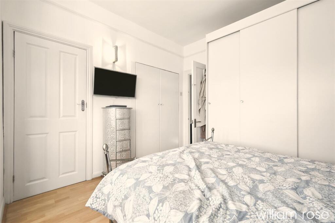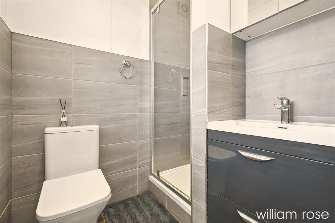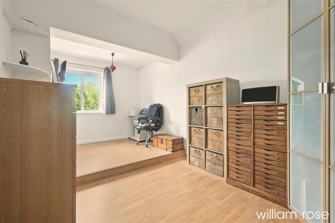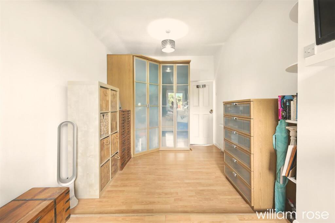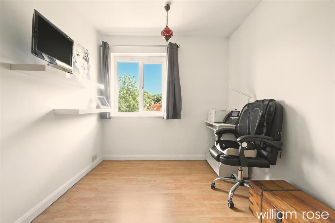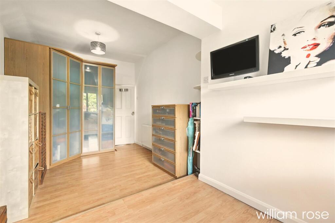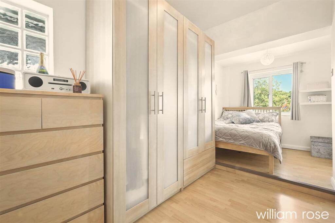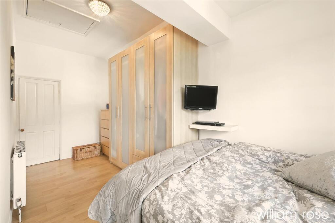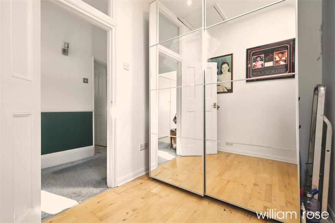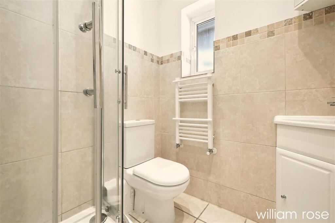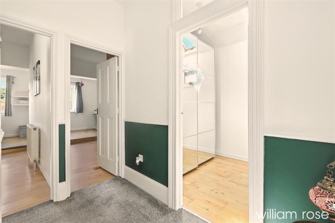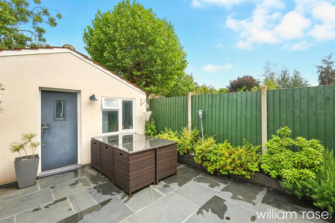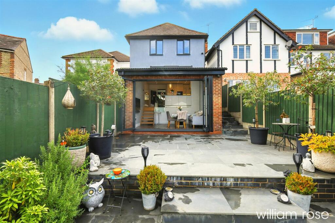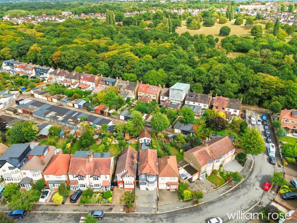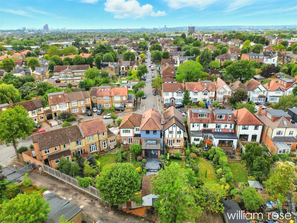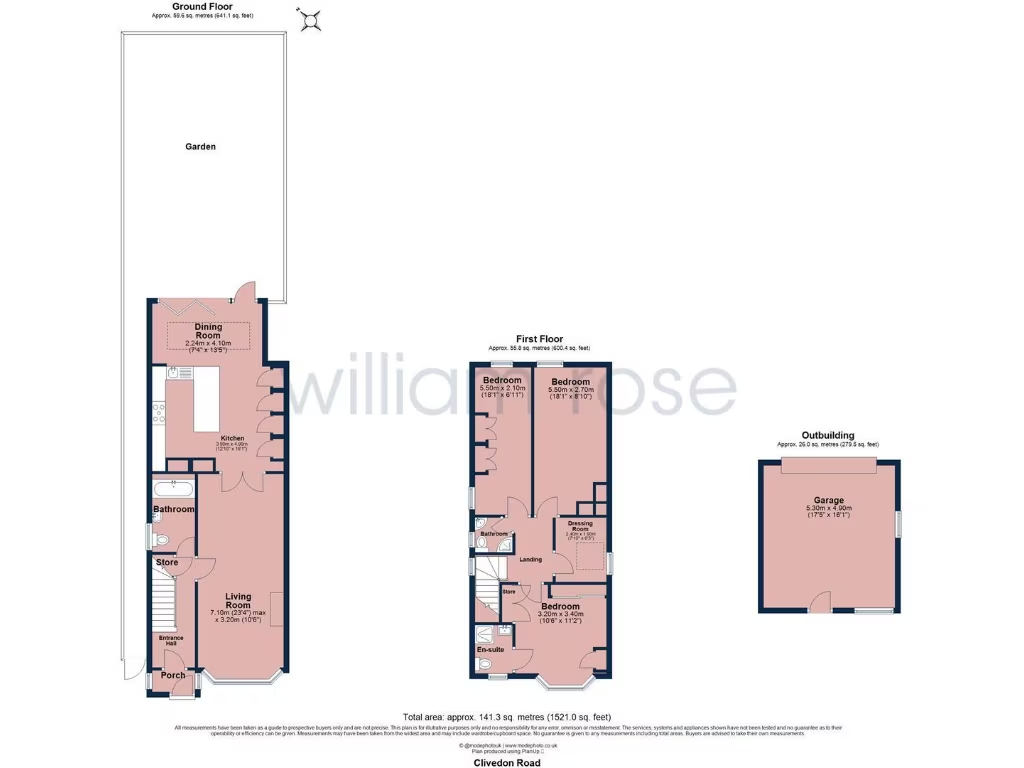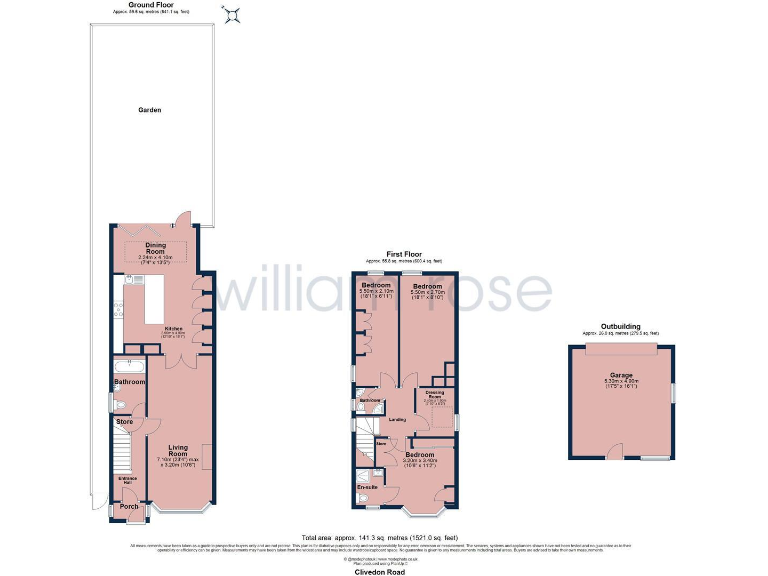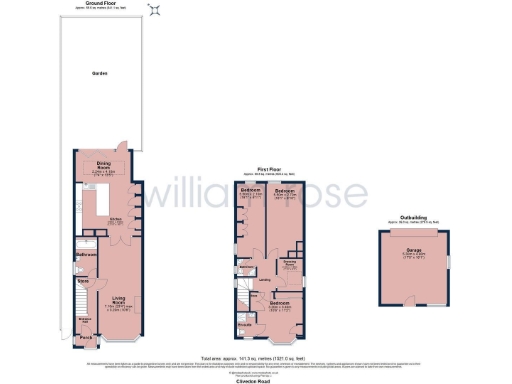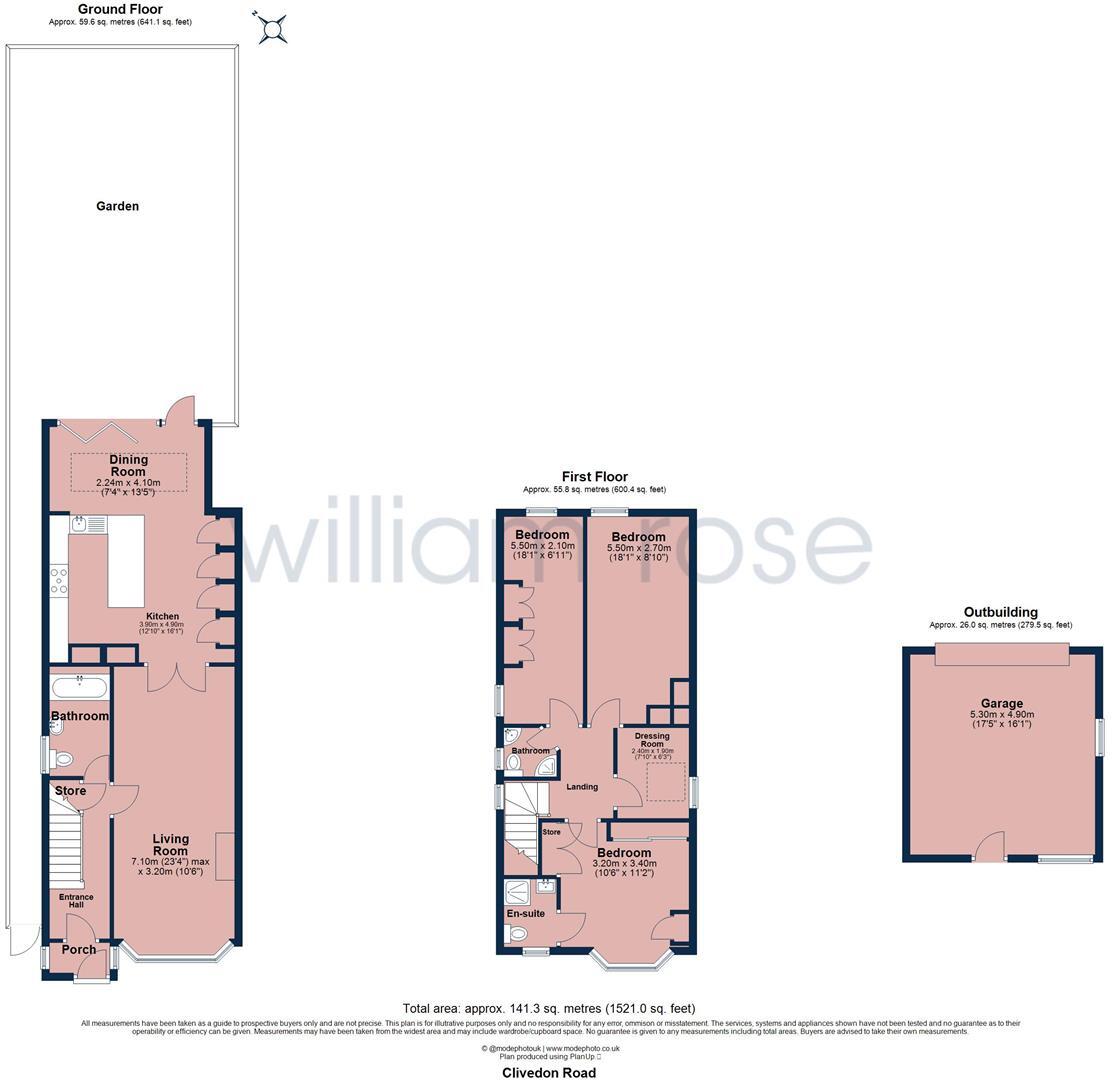Summary - 23 Clivedon Road, LONDON E4 9RL
4 bed 3 bath Detached
Spacious family living near stations and green spaces.
- Detached four-bedroom family house with en-suite principal bedroom
- Extended split-level kitchen/diner with garden access
- Large detached garage plus off-street parking for two cars
- Decent-sized private rear garden with side and rear access
- Loft conversion potential subject to planning permission (STPP)
- Room proportions generous though overall size classified as average
- Freehold tenure; council tax band is expensive
- Excellent transport links: walking distance to Highams Park Station
This extended detached house on Clivedon Road is arranged for comfortable family living, with an open split-level kitchen/dining area and a private rear garden accessed from the extension. The principal bedroom includes an en-suite and there are three further good-sized bedrooms, making the layout flexible for family life or home-working. A large detached garage and off-street parking for two cars add practical storage and vehicle convenience.
The property has been modernised in parts — notably the kitchen and bathrooms — and benefits from a decent plot with side and rear access. There is clear potential to increase living space with a loft conversion subject to planning permission (STPP), offering scope to add value and adapt the home as needs change.
Location is a strong asset: Highams Park Station is within walking distance with fast links to Liverpool Street (around 25 minutes), plus good road and bus connections. Families will value nearby highly regarded primary and secondary schools, local shops, and easy access to green spaces including Highams Park Lake and Epping Forest.
Buyers should note a few practical points: the property is freehold but falls in a higher council tax band. The loft conversion will require planning permission; any larger alterations should factor in costs. Overall size is described as average for the area, though room proportions and the larger-than-average plot give more usable space than many nearby homes.
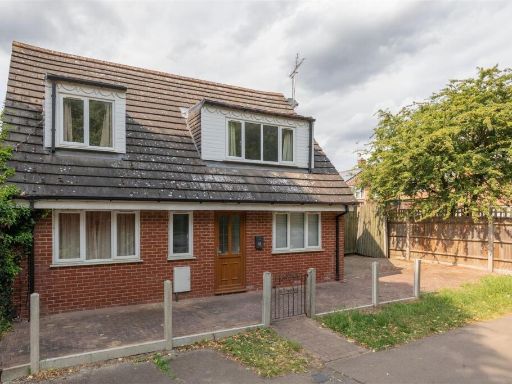 3 bedroom detached house for sale in Alders Avenue, Woodford Green, IG8 — £575,000 • 3 bed • 1 bath • 1045 ft²
3 bedroom detached house for sale in Alders Avenue, Woodford Green, IG8 — £575,000 • 3 bed • 1 bath • 1045 ft²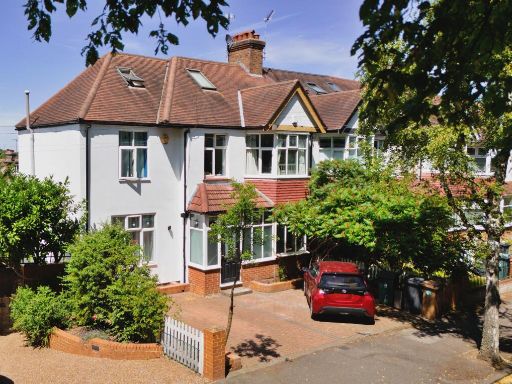 6 bedroom end of terrace house for sale in Forest Drive, Woodford Green, Essex. IG8 9NG, IG8 — £975,000 • 6 bed • 3 bath • 2196 ft²
6 bedroom end of terrace house for sale in Forest Drive, Woodford Green, Essex. IG8 9NG, IG8 — £975,000 • 6 bed • 3 bath • 2196 ft²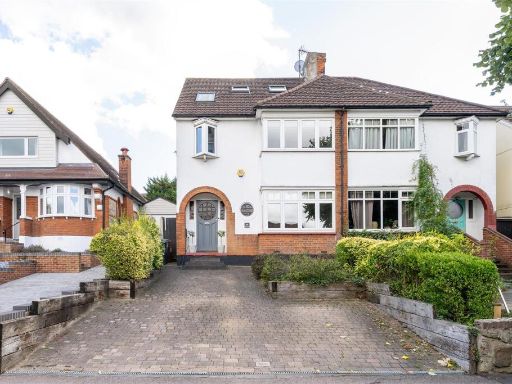 4 bedroom semi-detached house for sale in The Avenue, Highams Park, E4 — £950,000 • 4 bed • 2 bath • 1415 ft²
4 bedroom semi-detached house for sale in The Avenue, Highams Park, E4 — £950,000 • 4 bed • 2 bath • 1415 ft²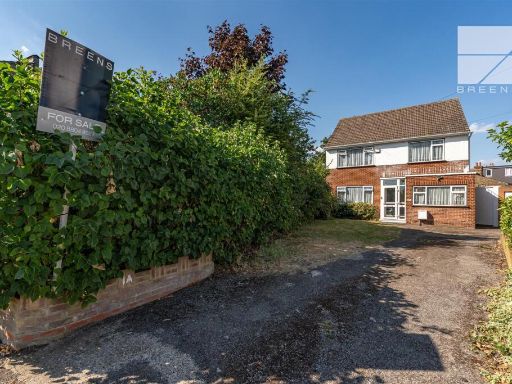 4 bedroom detached house for sale in Preston Avenue, Highams Park, London, E4 — £925,000 • 4 bed • 2 bath • 1603 ft²
4 bedroom detached house for sale in Preston Avenue, Highams Park, London, E4 — £925,000 • 4 bed • 2 bath • 1603 ft²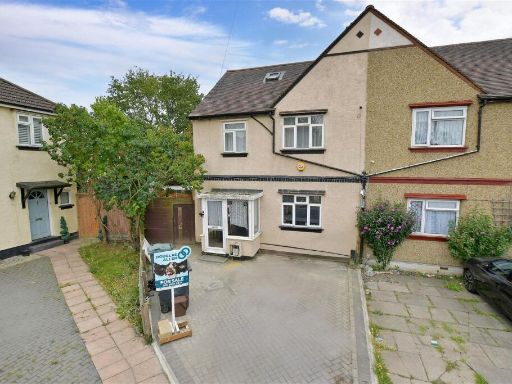 4 bedroom semi-detached house for sale in The Hale, Chingford, E4 — £750,000 • 4 bed • 2 bath • 1131 ft²
4 bedroom semi-detached house for sale in The Hale, Chingford, E4 — £750,000 • 4 bed • 2 bath • 1131 ft²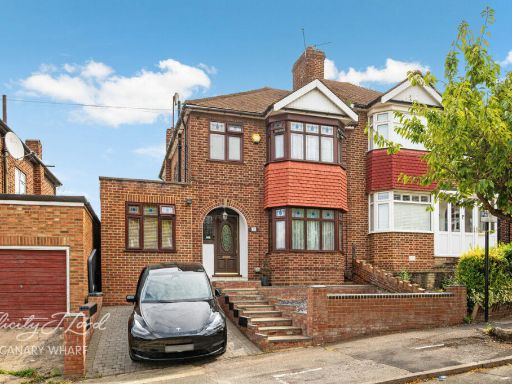 4 bedroom semi-detached house for sale in Grantock Road, London, E17 — £825,000 • 4 bed • 2 bath • 1292 ft²
4 bedroom semi-detached house for sale in Grantock Road, London, E17 — £825,000 • 4 bed • 2 bath • 1292 ft²