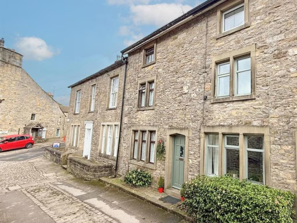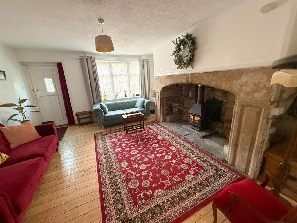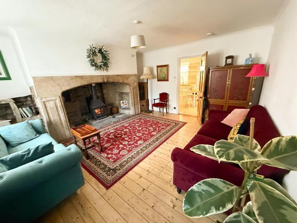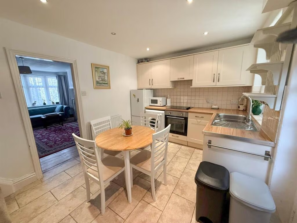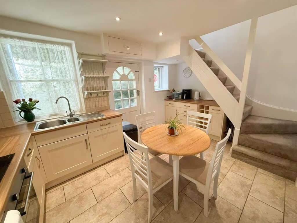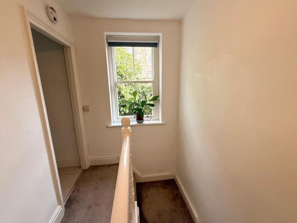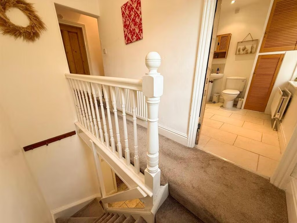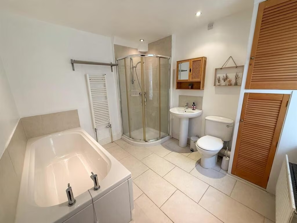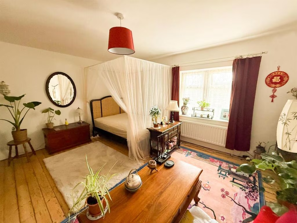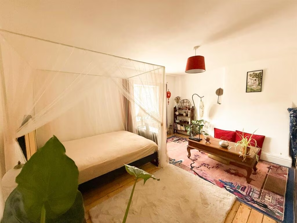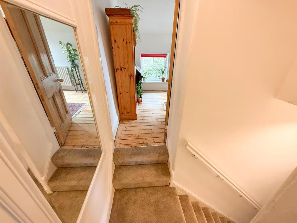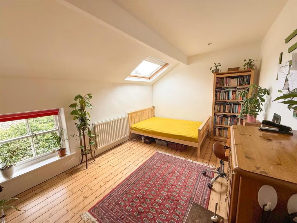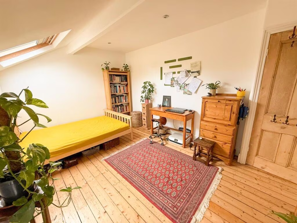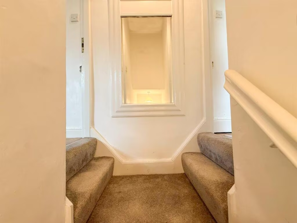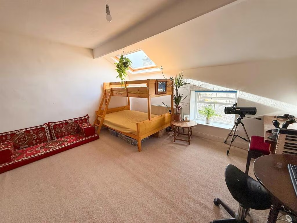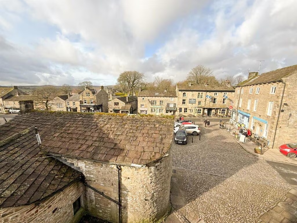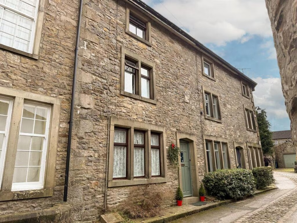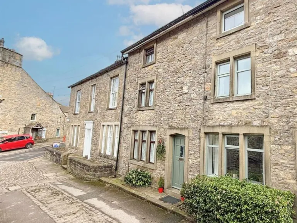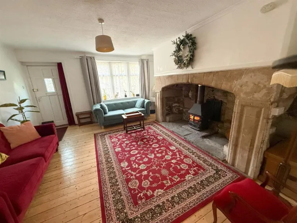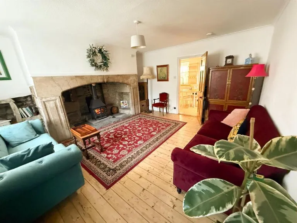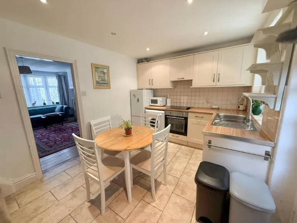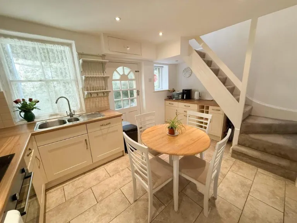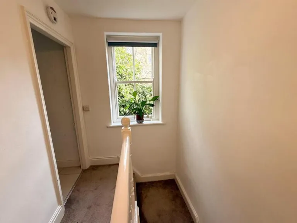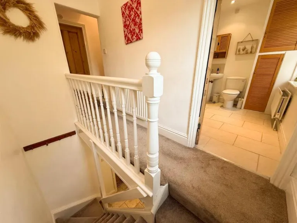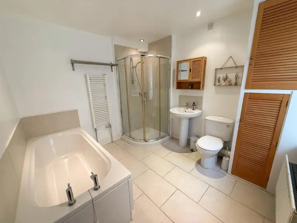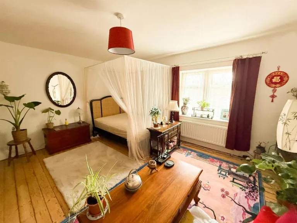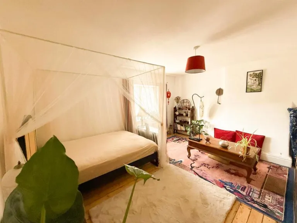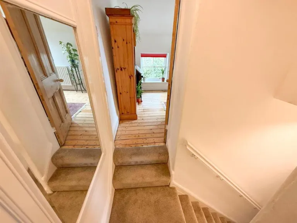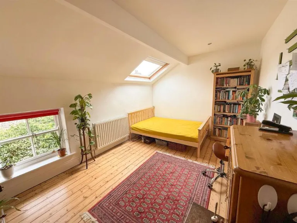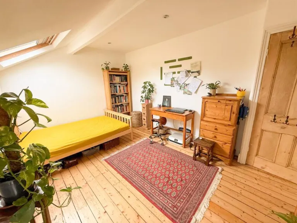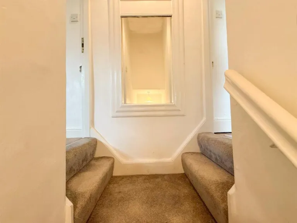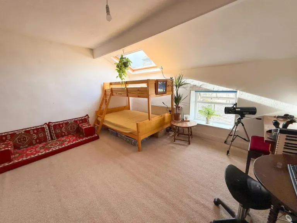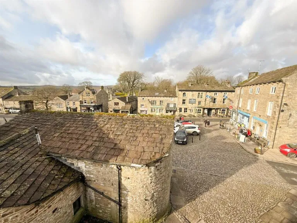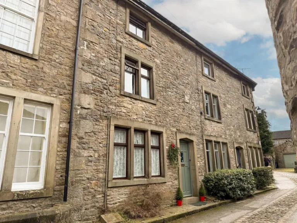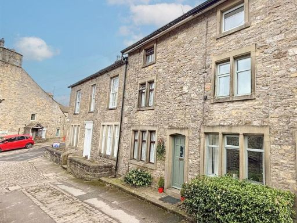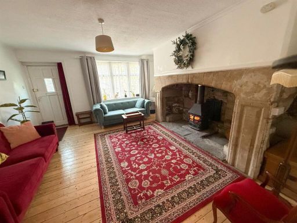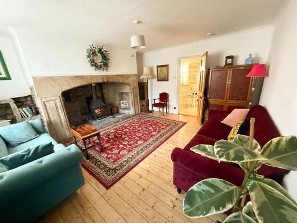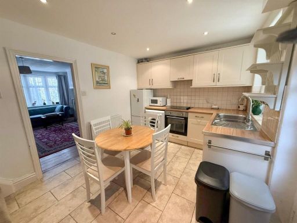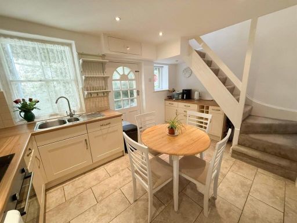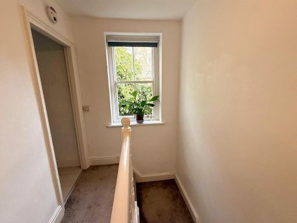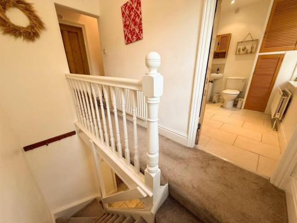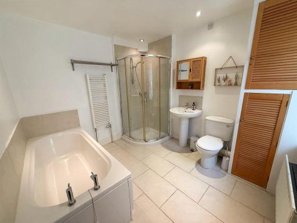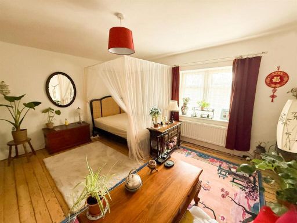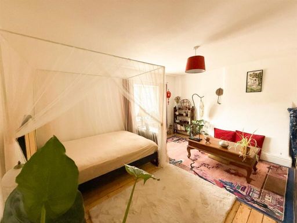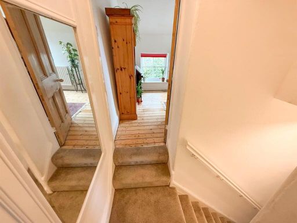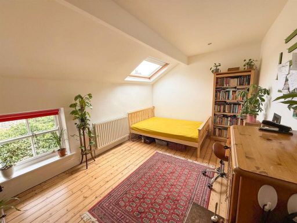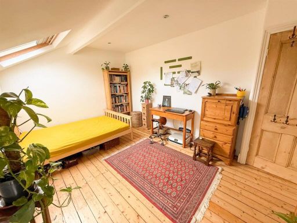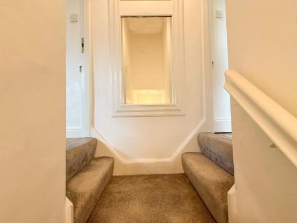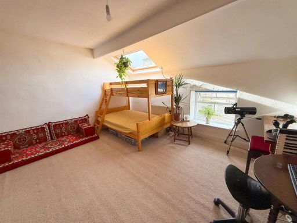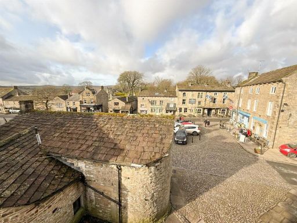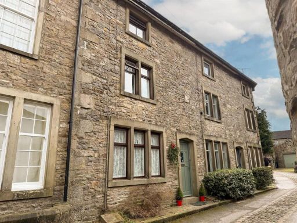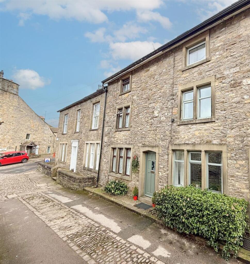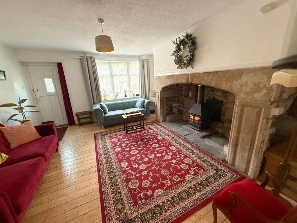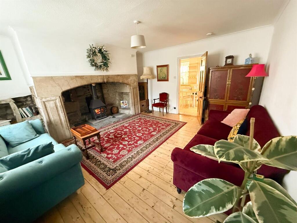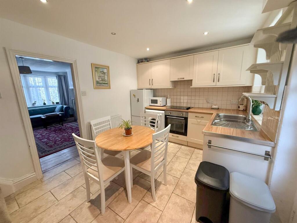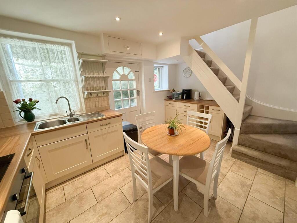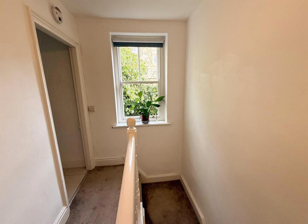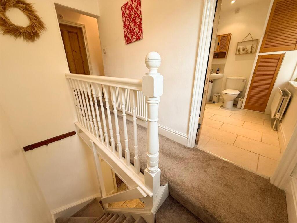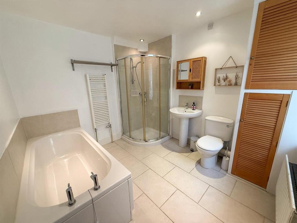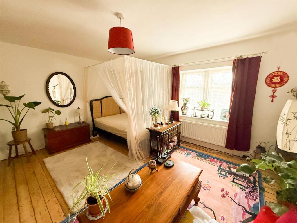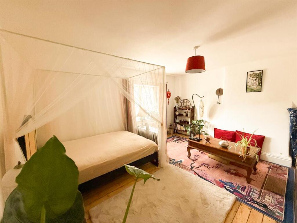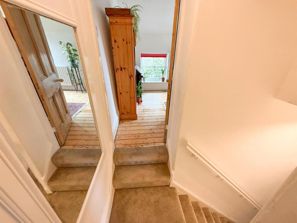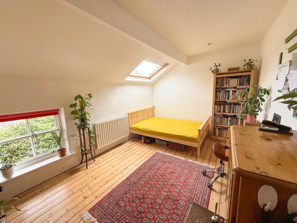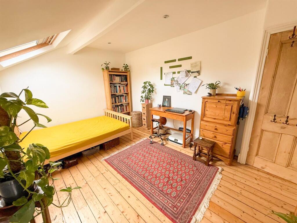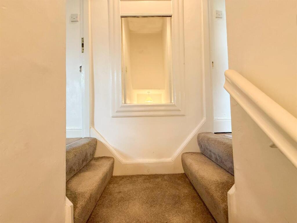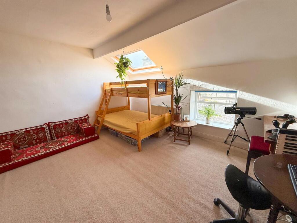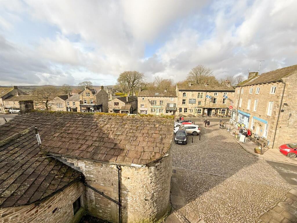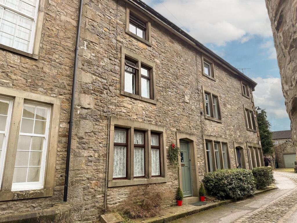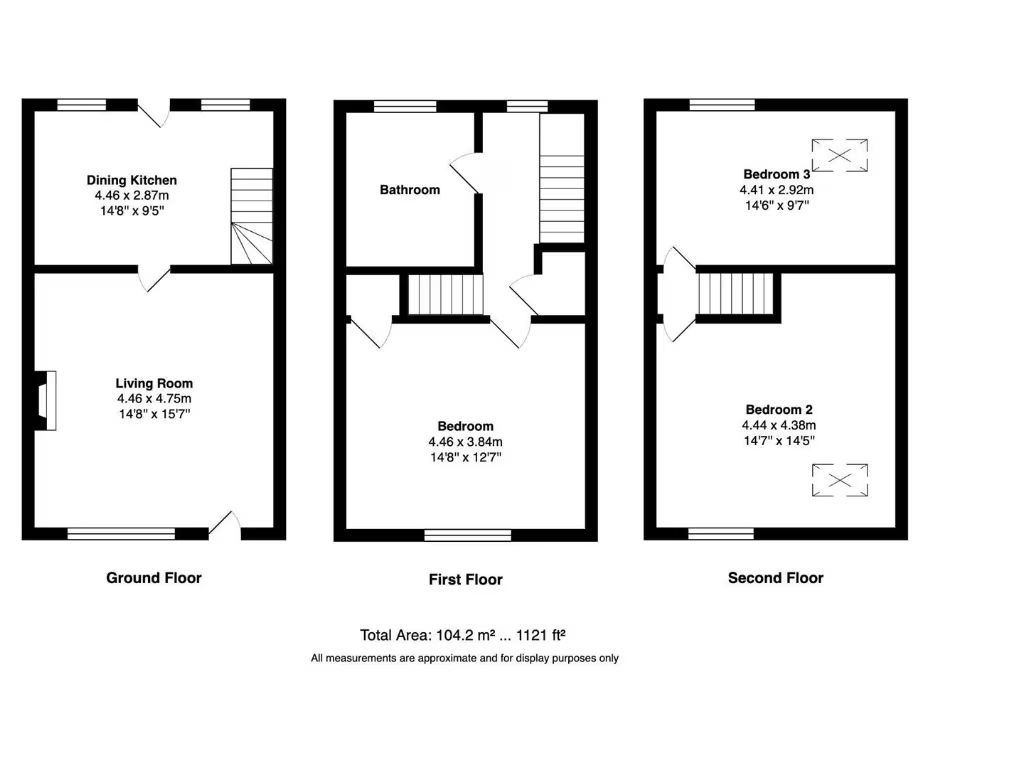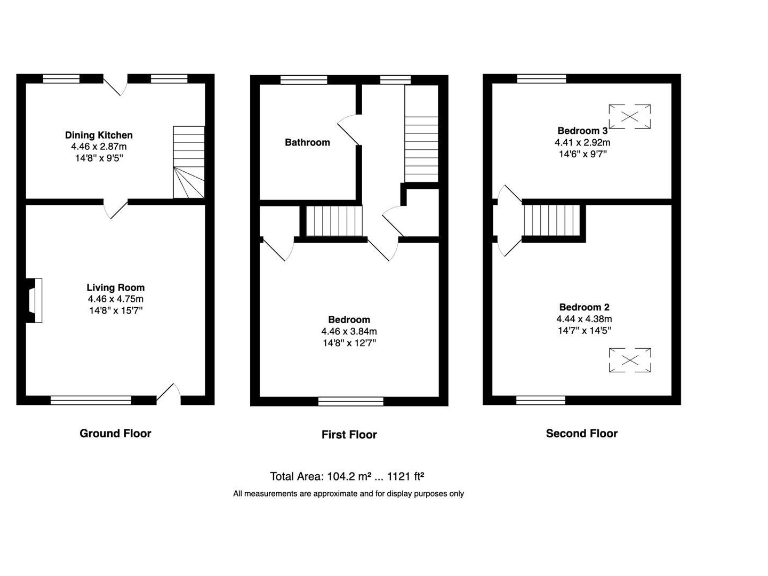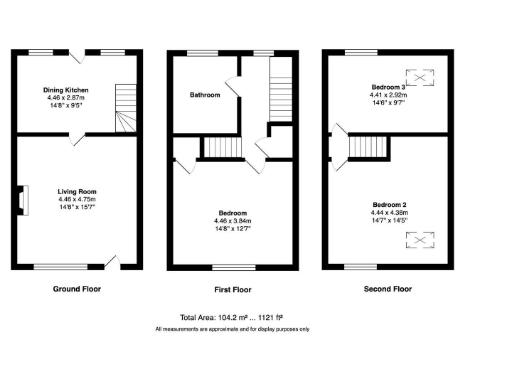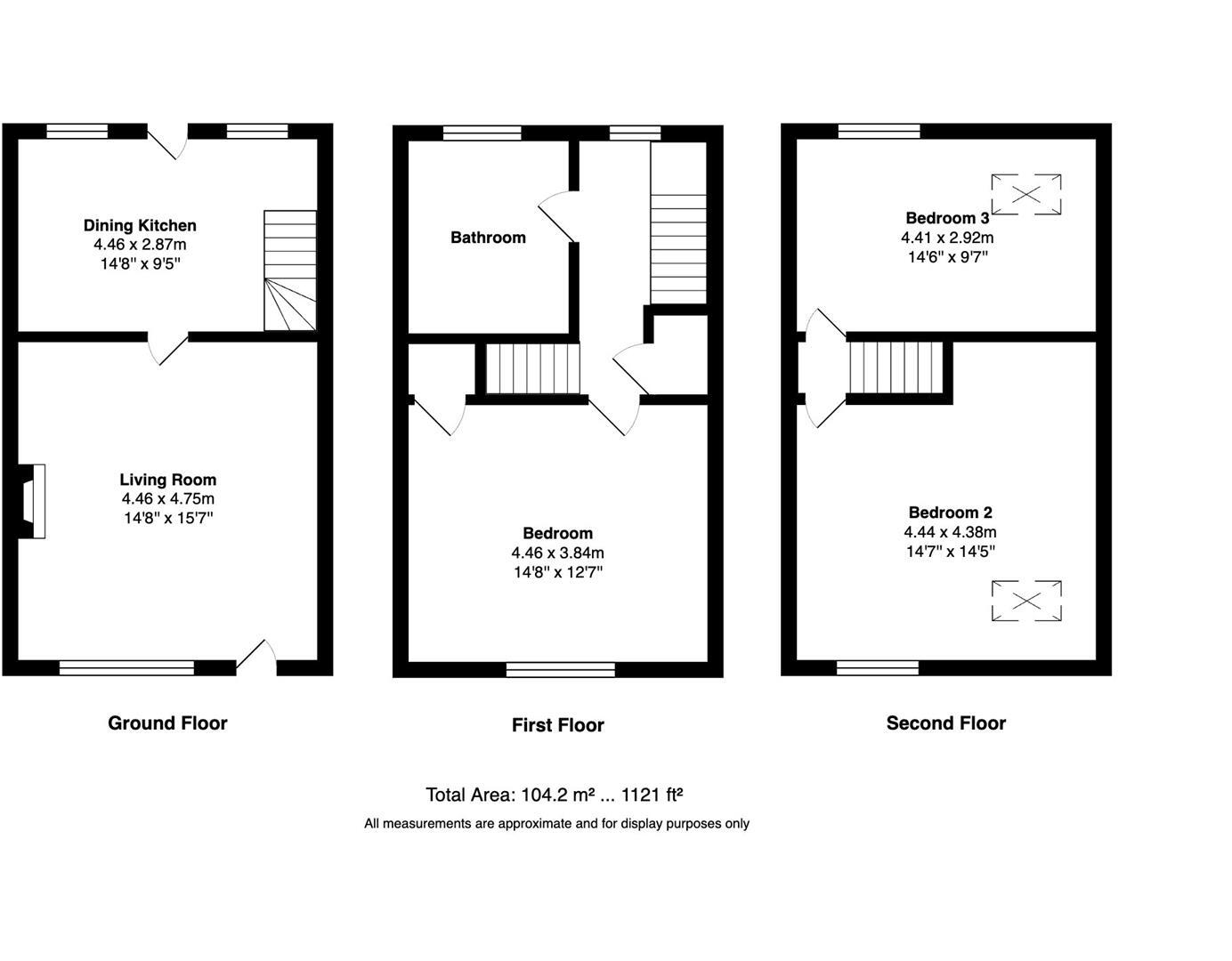Summary - 2, Gills Fold, Grassington, SKIPTON BD23 5AH
3 bed 1 bath Terraced
Character-filled base for walkers, families or holiday-let investors in the Dales.
Impressive inglenook fireplace and exposed stripped floorboards
Set in the heart of an iconic Dales village, this stone-built three-storey house blends authentic period charm with practical day-to-day living. The sitting room is dominated by an impressive inglenook fireplace and attractive stripped floorboards, creating a warm, characterful focal point. A well-equipped modern breakfast kitchen and flexible room layout make the house comfortable as a family home or continuing holiday-let.
On the first and second floors you'll find three double bedrooms, vaulted ceilings with exposed beams on the top floor, and a generous four-piece bathroom. The property is heated by a mains-gas boiler and radiators and benefits from double glazing (install date unknown). A small paved frontage and narrow rear pathway with raised bed offer outdoor space, with clear potential to create a first-floor balcony garden similar to a neighbouring property.
Prospective buyers should note the plot is very small and the home spans three storeys, so it may not suit limited mobility. The stone walls were built before 1900 and are assumed to have no wall insulation; improving thermal performance could be an upgrade opportunity. Broadband and mobile signal are average, and council tax is moderate.
Located in sought-after Grassington within the Yorkshire Dales National Park, the house is close to independent shops, pubs, cafes, and excellent local schools. For buyers drawn to period detail, village life and immediate walking access to countryside, this property offers a rare village-centre opportunity with proven holiday-let track record and genuine scope to personalise.
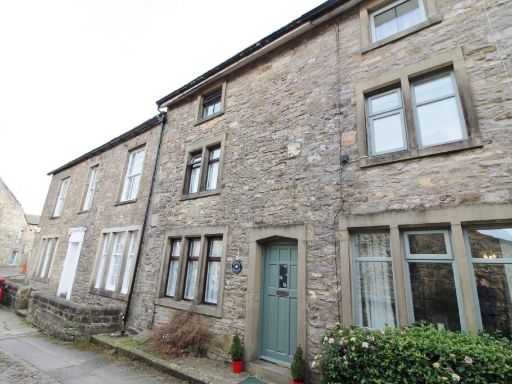 3 bedroom terraced house for sale in Gills Fold, Grassington, BD23 — £391,995 • 3 bed • 1 bath • 1010 ft²
3 bedroom terraced house for sale in Gills Fold, Grassington, BD23 — £391,995 • 3 bed • 1 bath • 1010 ft²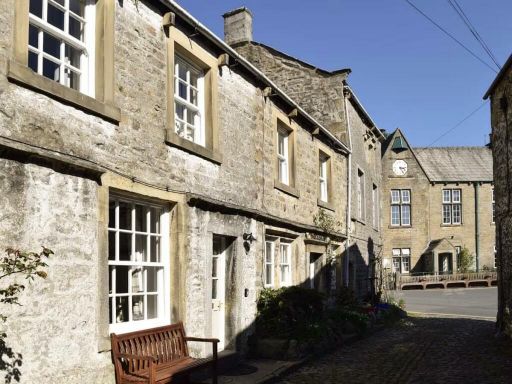 2 bedroom cottage for sale in Chamber End Fold, Grassington, Skipton, BD23 — £350,000 • 2 bed • 1 bath • 724 ft²
2 bedroom cottage for sale in Chamber End Fold, Grassington, Skipton, BD23 — £350,000 • 2 bed • 1 bath • 724 ft²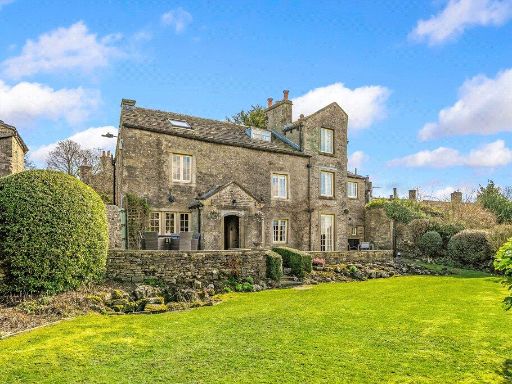 5 bedroom detached house for sale in Ellesmere, 1 Garrs End Lane, Grassington, Skipton, BD23 5BB, BD23 — £875,000 • 5 bed • 3 bath • 1272 ft²
5 bedroom detached house for sale in Ellesmere, 1 Garrs End Lane, Grassington, Skipton, BD23 5BB, BD23 — £875,000 • 5 bed • 3 bath • 1272 ft²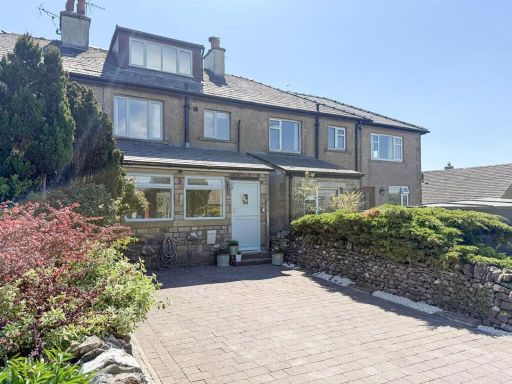 3 bedroom terraced house for sale in Town Head, Grassington, Skipton, BD23 — £374,950 • 3 bed • 1 bath • 1060 ft²
3 bedroom terraced house for sale in Town Head, Grassington, Skipton, BD23 — £374,950 • 3 bed • 1 bath • 1060 ft²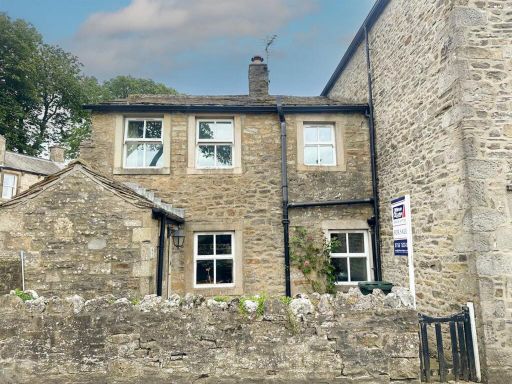 2 bedroom cottage for sale in Wood Lane, Grassington, Skipton, BD23 — £289,950 • 2 bed • 1 bath • 690 ft²
2 bedroom cottage for sale in Wood Lane, Grassington, Skipton, BD23 — £289,950 • 2 bed • 1 bath • 690 ft²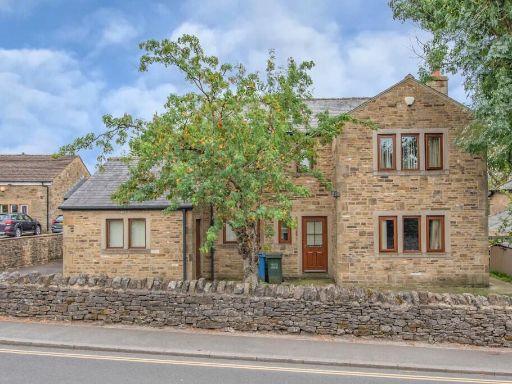 4 bedroom detached house for sale in 1 Patrick Close, Grassington BD23 5LS, BD23 — £450,000 • 4 bed • 1 bath • 1425 ft²
4 bedroom detached house for sale in 1 Patrick Close, Grassington BD23 5LS, BD23 — £450,000 • 4 bed • 1 bath • 1425 ft²