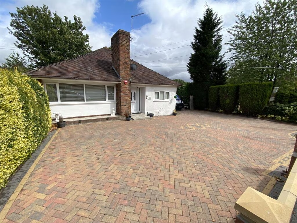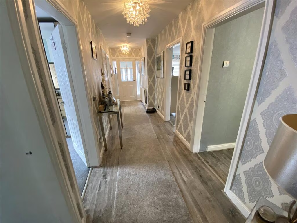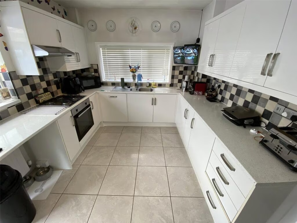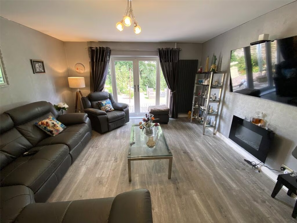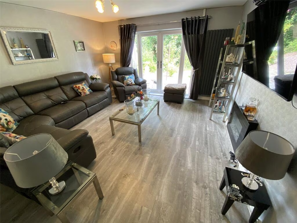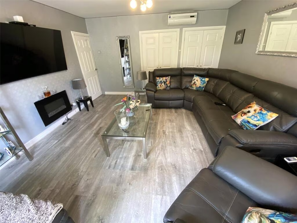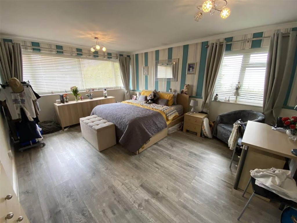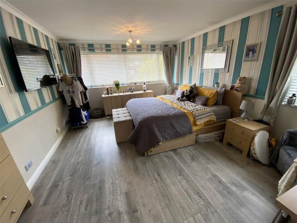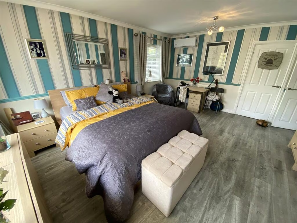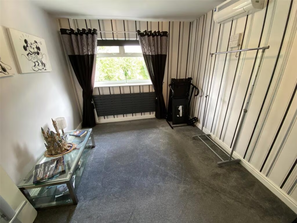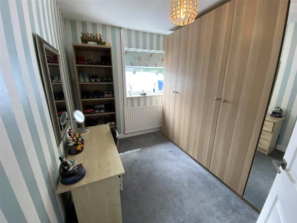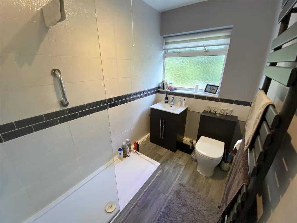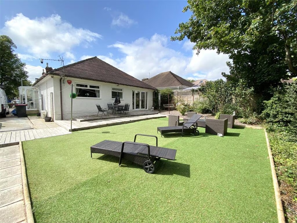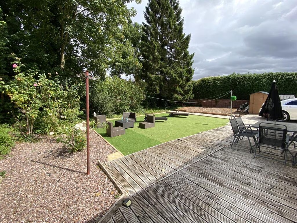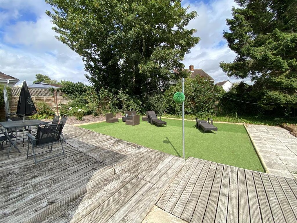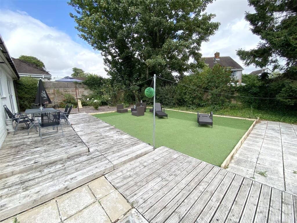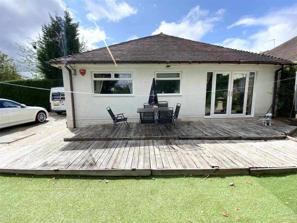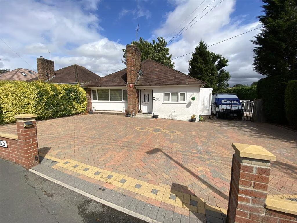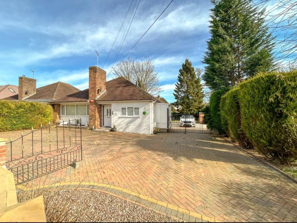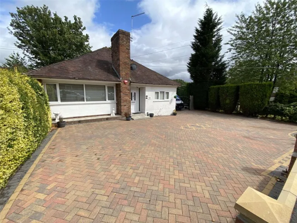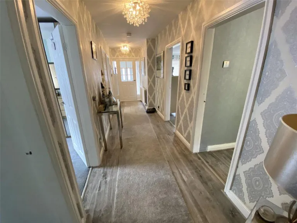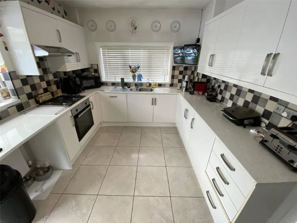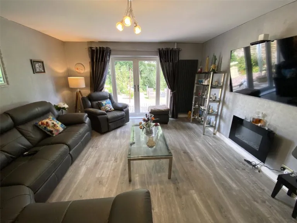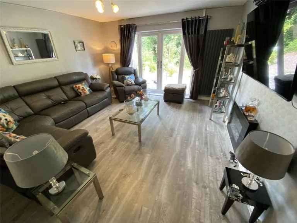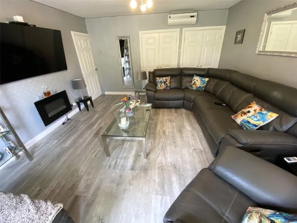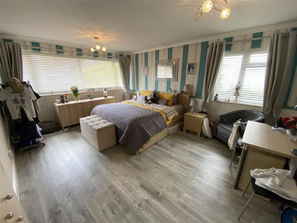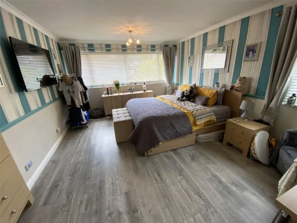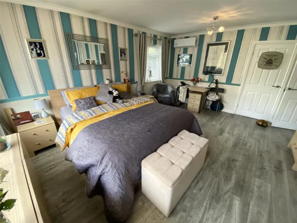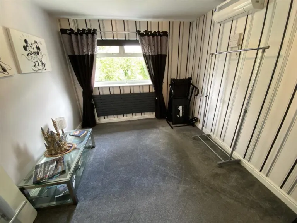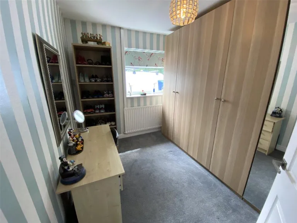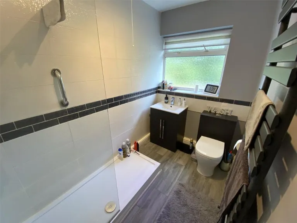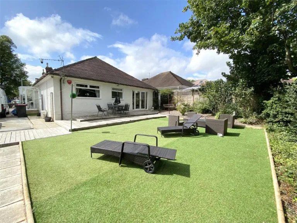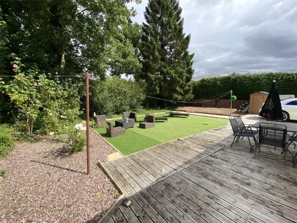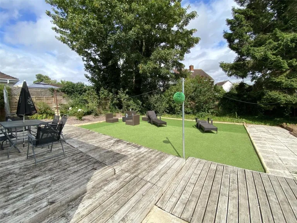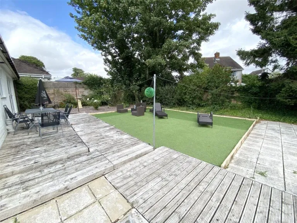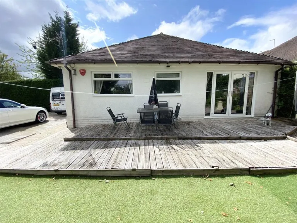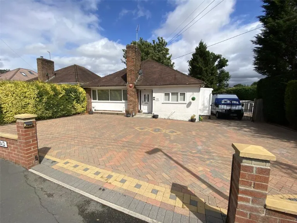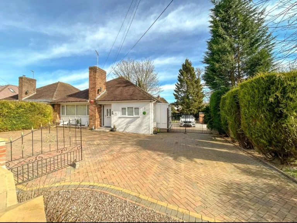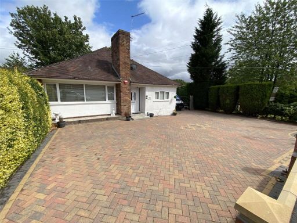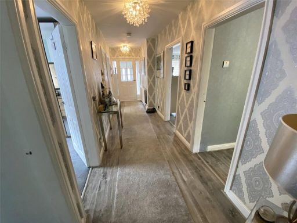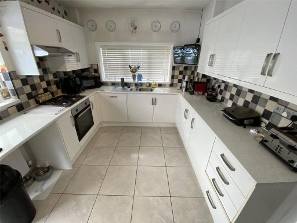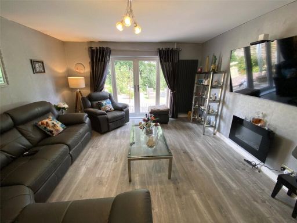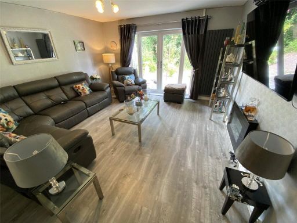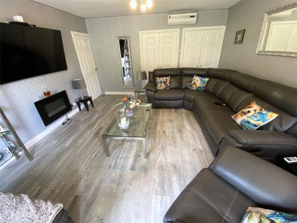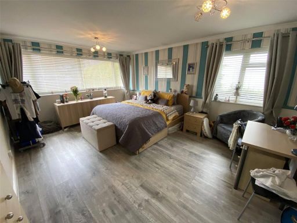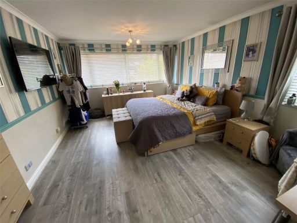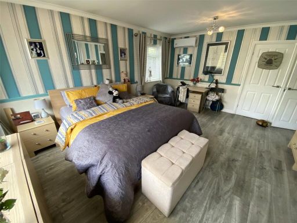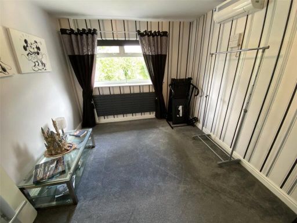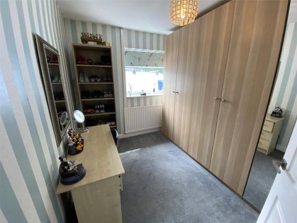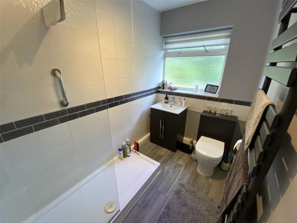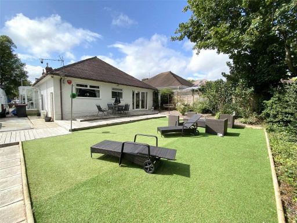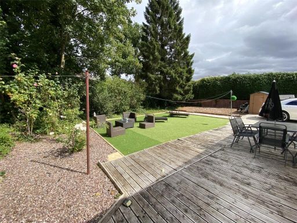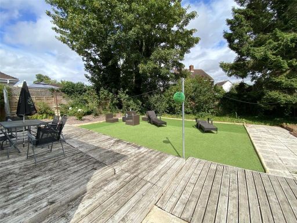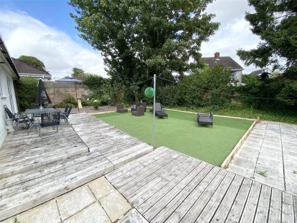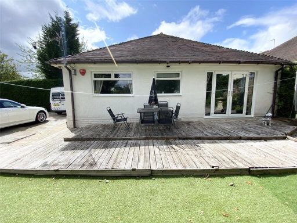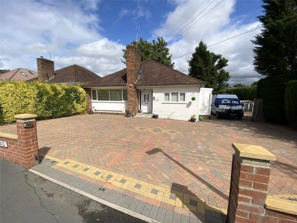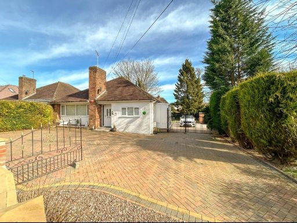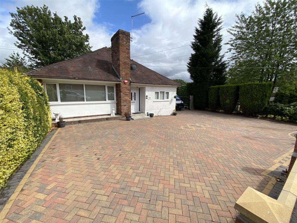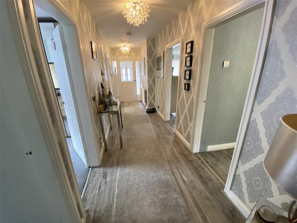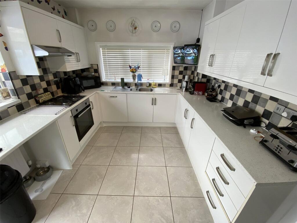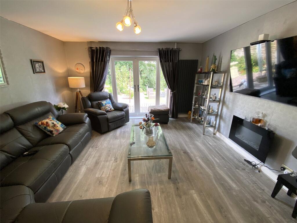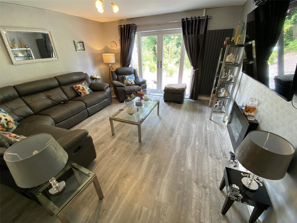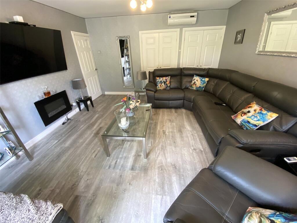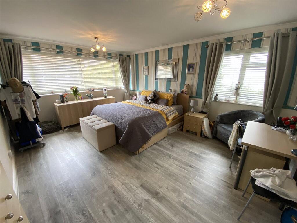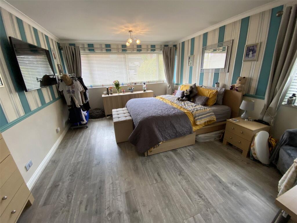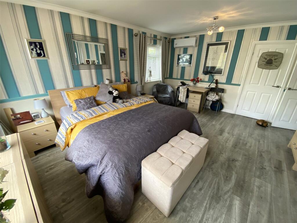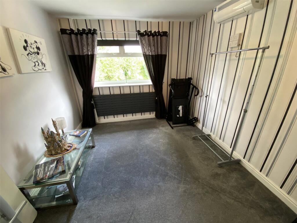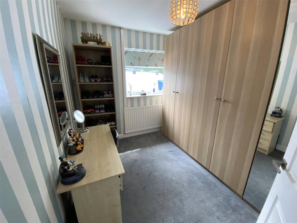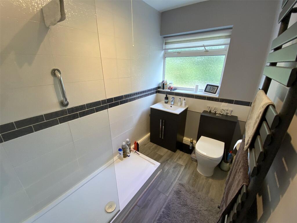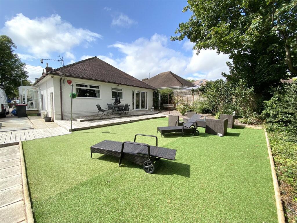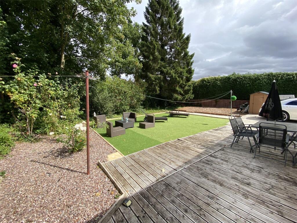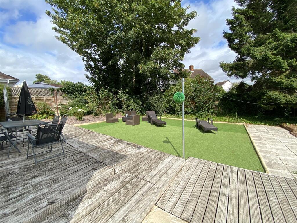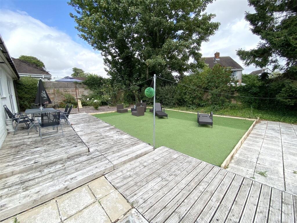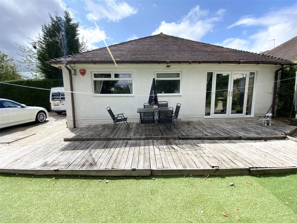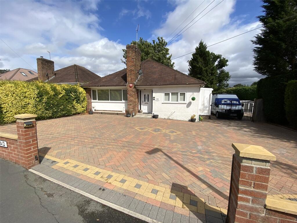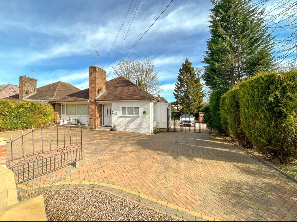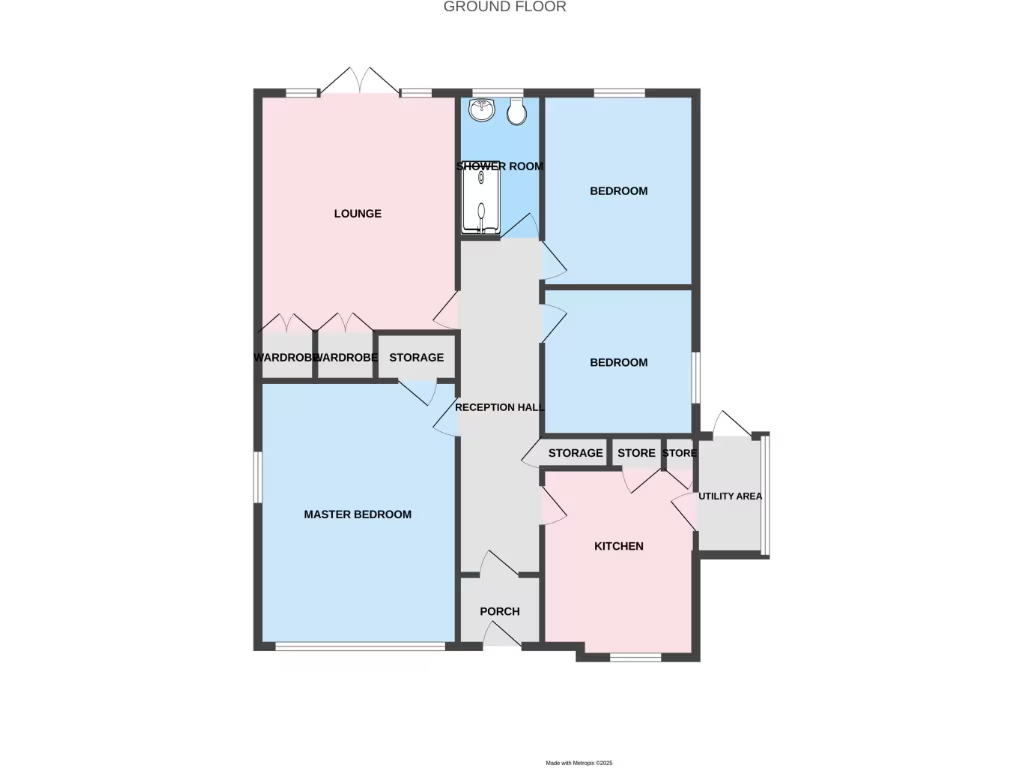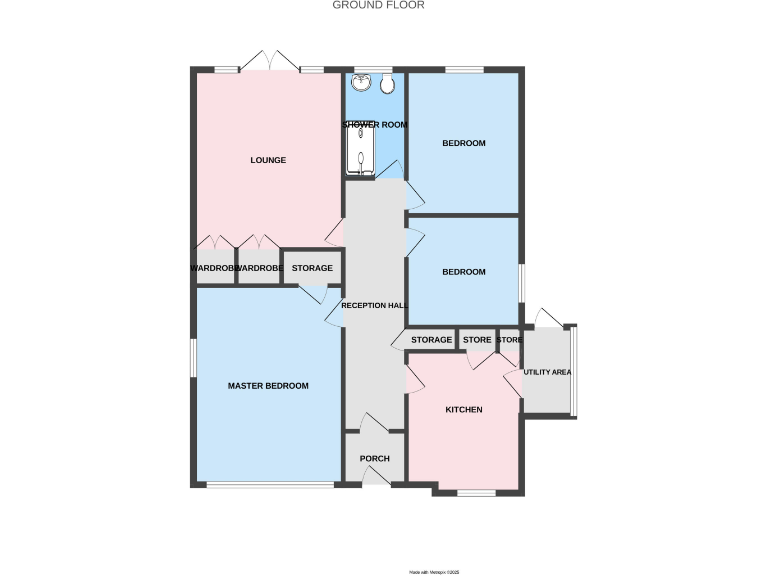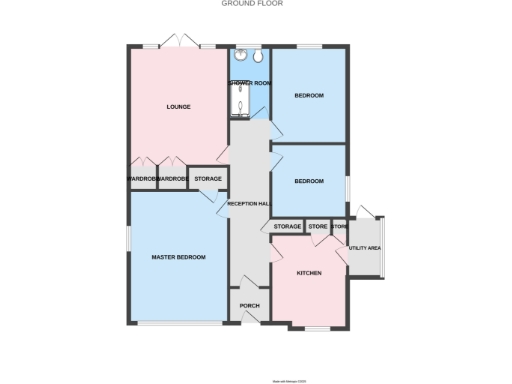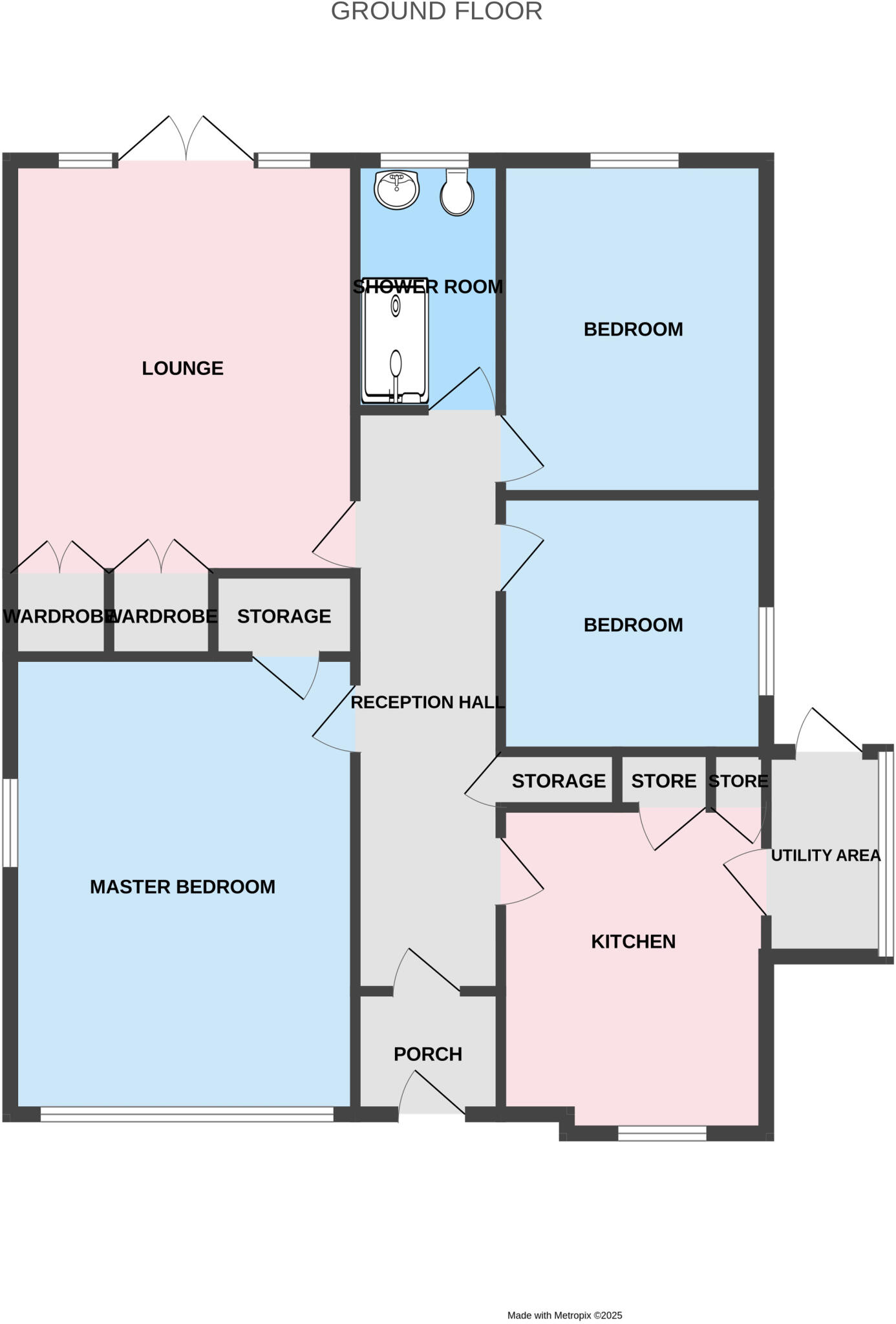Summary - 5 LODGE ROAD ST GEORGES TELFORD TF2 9LR
Detached three-bedroom bungalow on large corner plot
Brick-paved driveway with double gates; substantial off-street parking
Rear deck and low-maintenance artificial lawn for entertaining
Modern kitchen, utility/side porch and contemporary shower room
Air conditioning in lounge and two double bedrooms
Potential for loft conversion, extension, conservatory or garage (pp required)
Single shower room only; no en-suite—may suit downsizers best
Double glazing present; install dates and boiler age unverified
Set on a generous corner plot in St. Georges, this detached three-bedroom bungalow offers single-storey living with extensive outdoor space and off-street parking. The layout is traditional and practical: a through hall, lounge with large French doors to the garden, a modern-fitted kitchen with utility/side porch, three bedrooms and a contemporary shower room. Air conditioning units are installed in the lounge and two bedrooms for summer cooling and supplementary heating.
The plot is a major asset: a wide brick-paved driveway with double gates provides ample parking and secure side access suitable for a van or caravan. The rear garden has a large decked seating area and low-maintenance artificial lawn, ideal for entertaining. There is planning potential to add a loft conversion, conservatory, extension or garage subject to the necessary approvals, offering scope to increase living space and value.
Practical points to note: the property is a mid-20th century build with filled cavity walls and double glazing of unknown installation date — further refurbishment may be desirable to personalise finishes. There is a single shower room only, and while the bungalow is presented as modernised, buyers should verify specifics such as services, boiler age and window dates. Chain-free and freehold, the home sits close to primary schools, local shops, leisure amenities and Telford town centre for commuting and wider services.
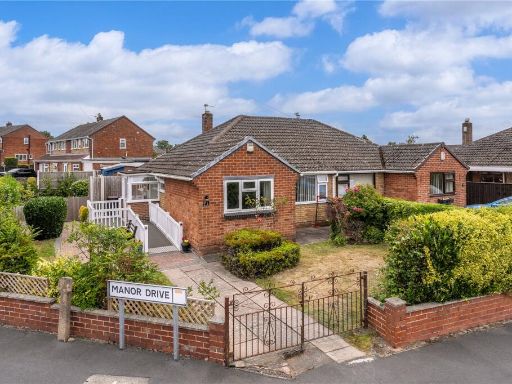 3 bedroom bungalow for sale in Manor Drive, St. Georges, Telford, Shropshire, TF2 — £300,000 • 3 bed • 1 bath
3 bedroom bungalow for sale in Manor Drive, St. Georges, Telford, Shropshire, TF2 — £300,000 • 3 bed • 1 bath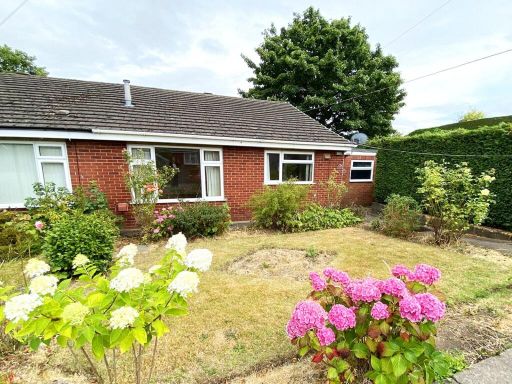 2 bedroom bungalow for sale in Hill Crest Road, St. Georges, Telford, Shropshire, TF2 — £170,000 • 2 bed • 1 bath • 1109 ft²
2 bedroom bungalow for sale in Hill Crest Road, St. Georges, Telford, Shropshire, TF2 — £170,000 • 2 bed • 1 bath • 1109 ft²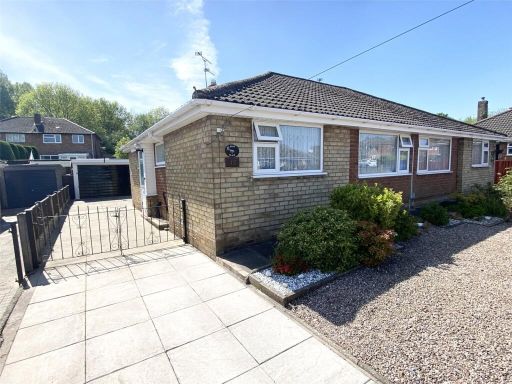 2 bedroom bungalow for sale in Manor Drive, St. Georges, Telford, Shropshire, TF2 — £215,000 • 2 bed • 1 bath
2 bedroom bungalow for sale in Manor Drive, St. Georges, Telford, Shropshire, TF2 — £215,000 • 2 bed • 1 bath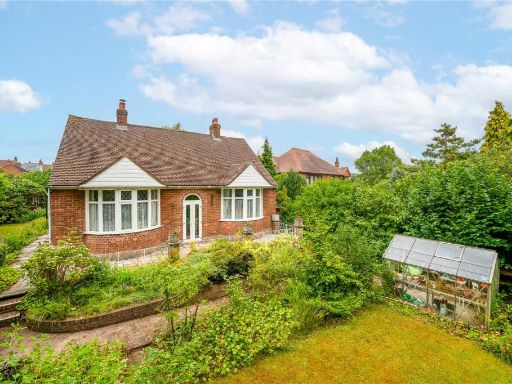 3 bedroom bungalow for sale in Ashley Road, St. Georges, Telford, Shropshire, TF2 — £375,000 • 3 bed • 2 bath • 1270 ft²
3 bedroom bungalow for sale in Ashley Road, St. Georges, Telford, Shropshire, TF2 — £375,000 • 3 bed • 2 bath • 1270 ft²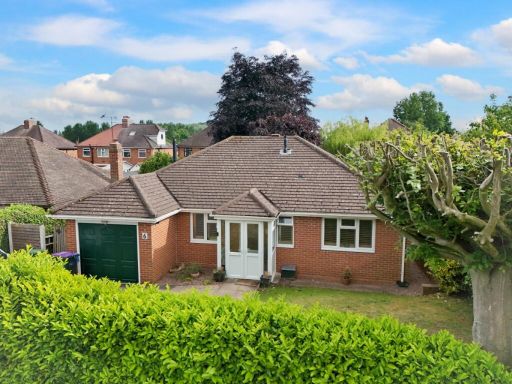 2 bedroom detached bungalow for sale in Goulbourne Road, St. Georges, Telford, Shropshire, TF2 9LE, TF2 — £330,000 • 2 bed • 2 bath • 1092 ft²
2 bedroom detached bungalow for sale in Goulbourne Road, St. Georges, Telford, Shropshire, TF2 9LE, TF2 — £330,000 • 2 bed • 2 bath • 1092 ft²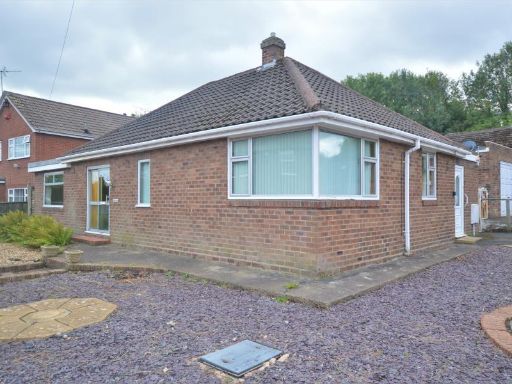 2 bedroom detached bungalow for sale in New Street, St Georges, TF2 — £220,000 • 2 bed • 1 bath • 675 ft²
2 bedroom detached bungalow for sale in New Street, St Georges, TF2 — £220,000 • 2 bed • 1 bath • 675 ft²