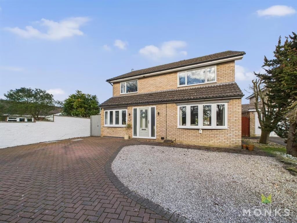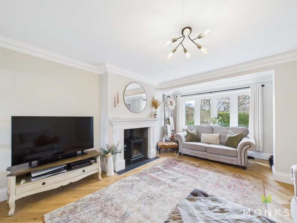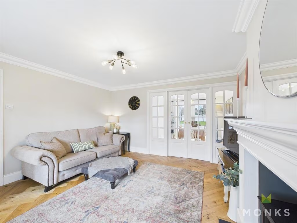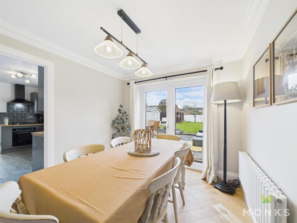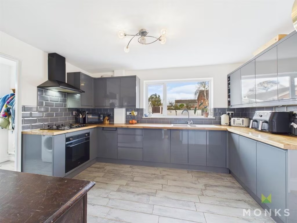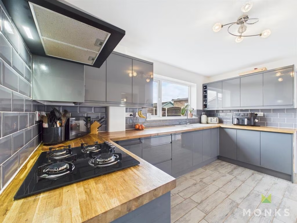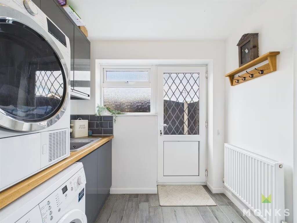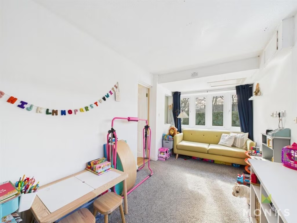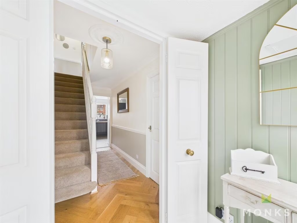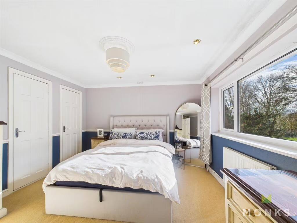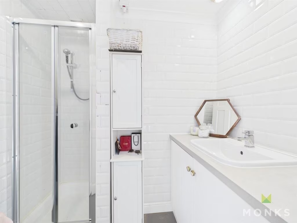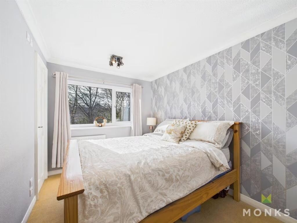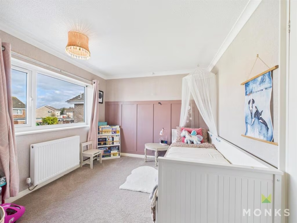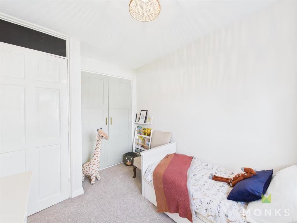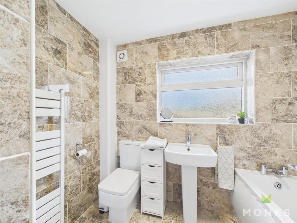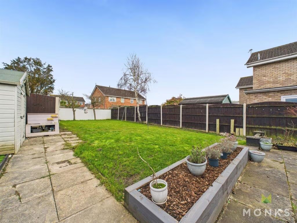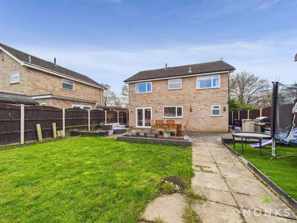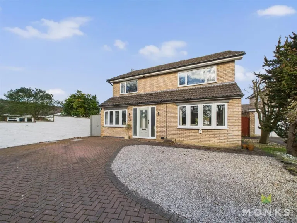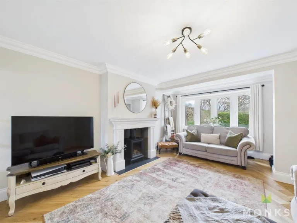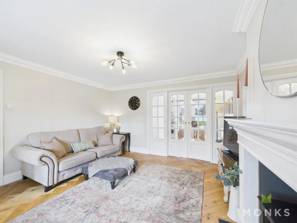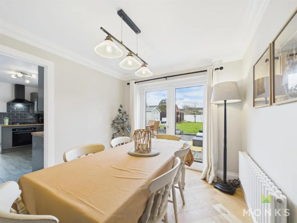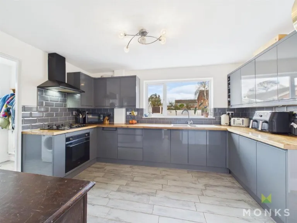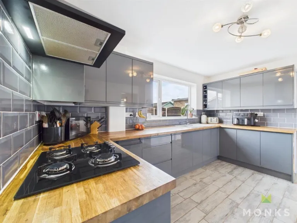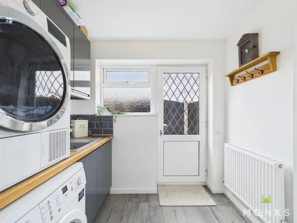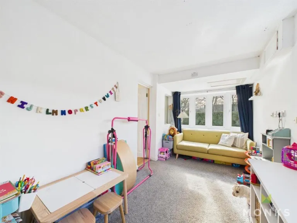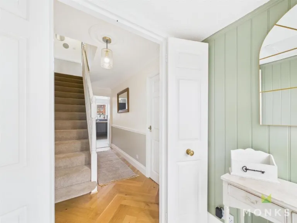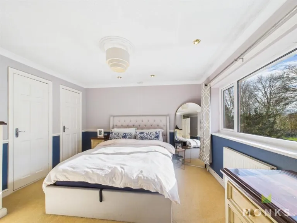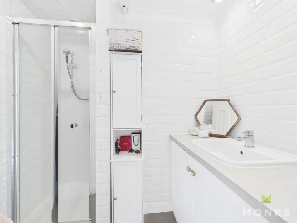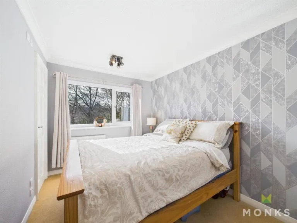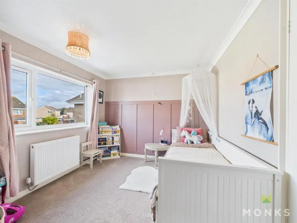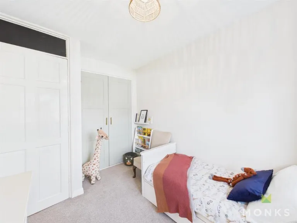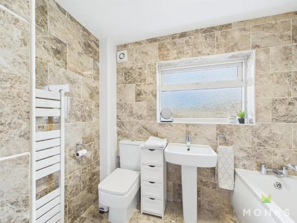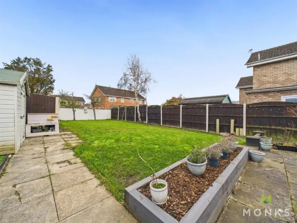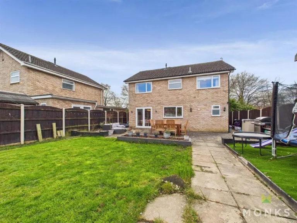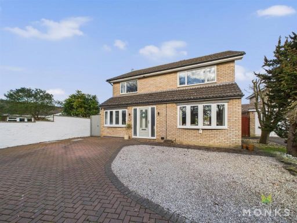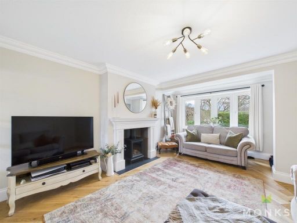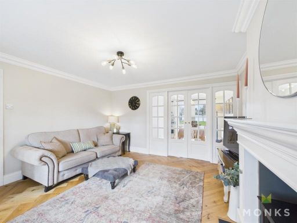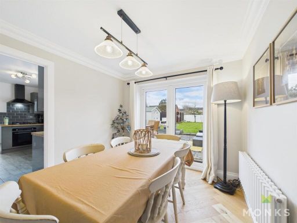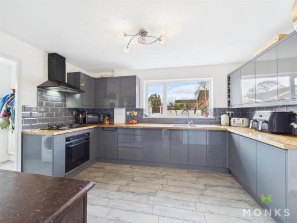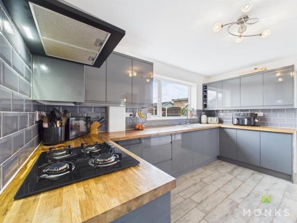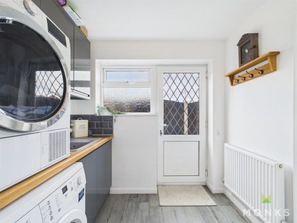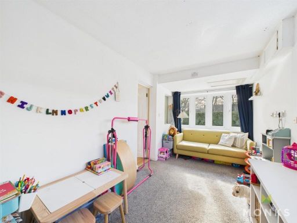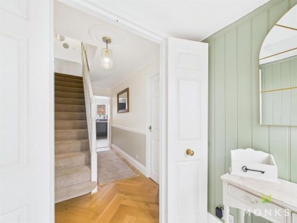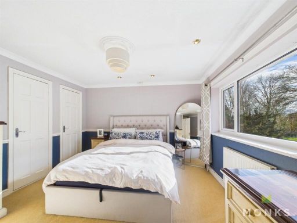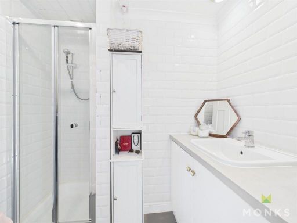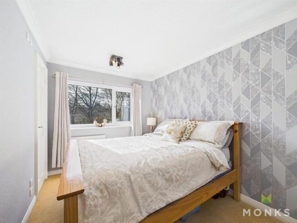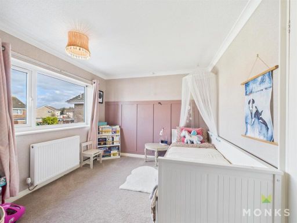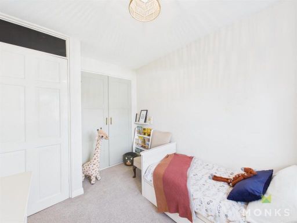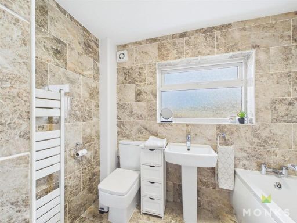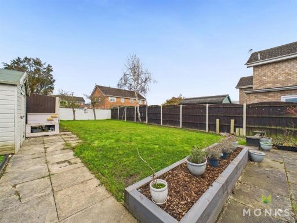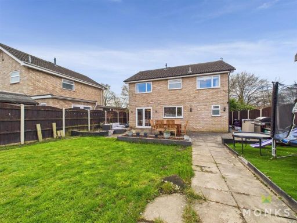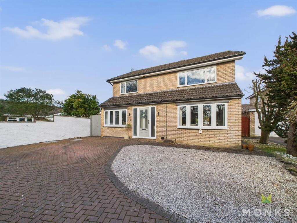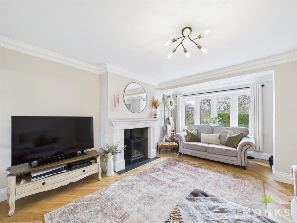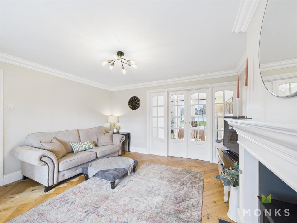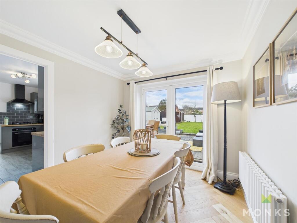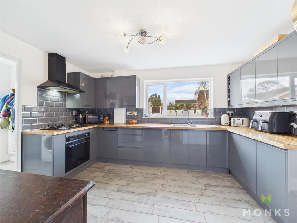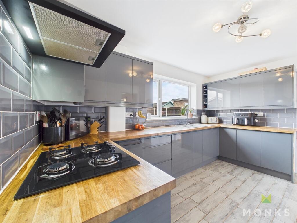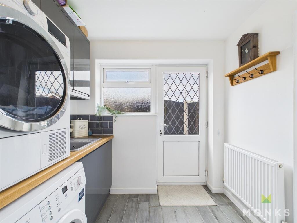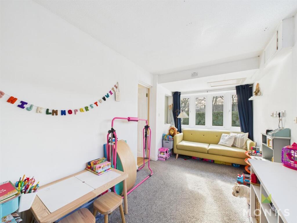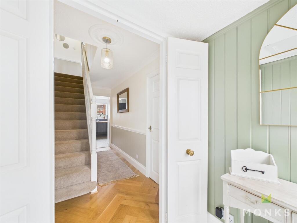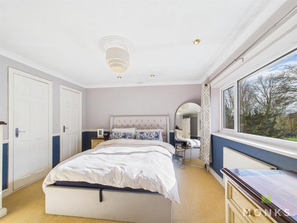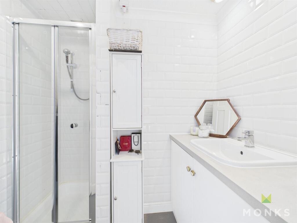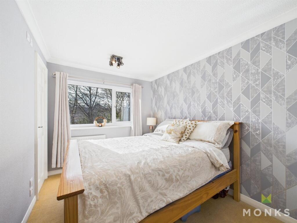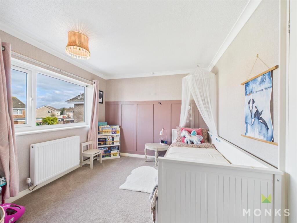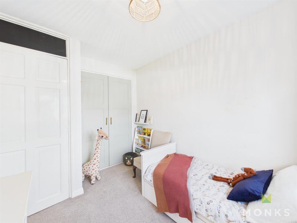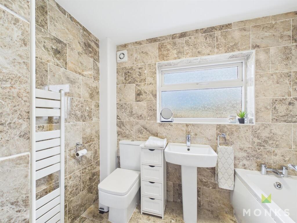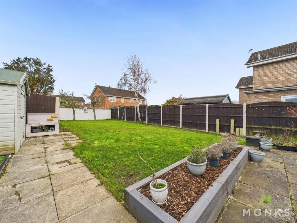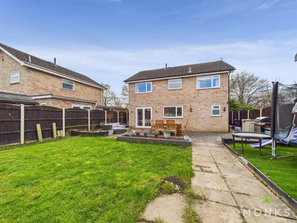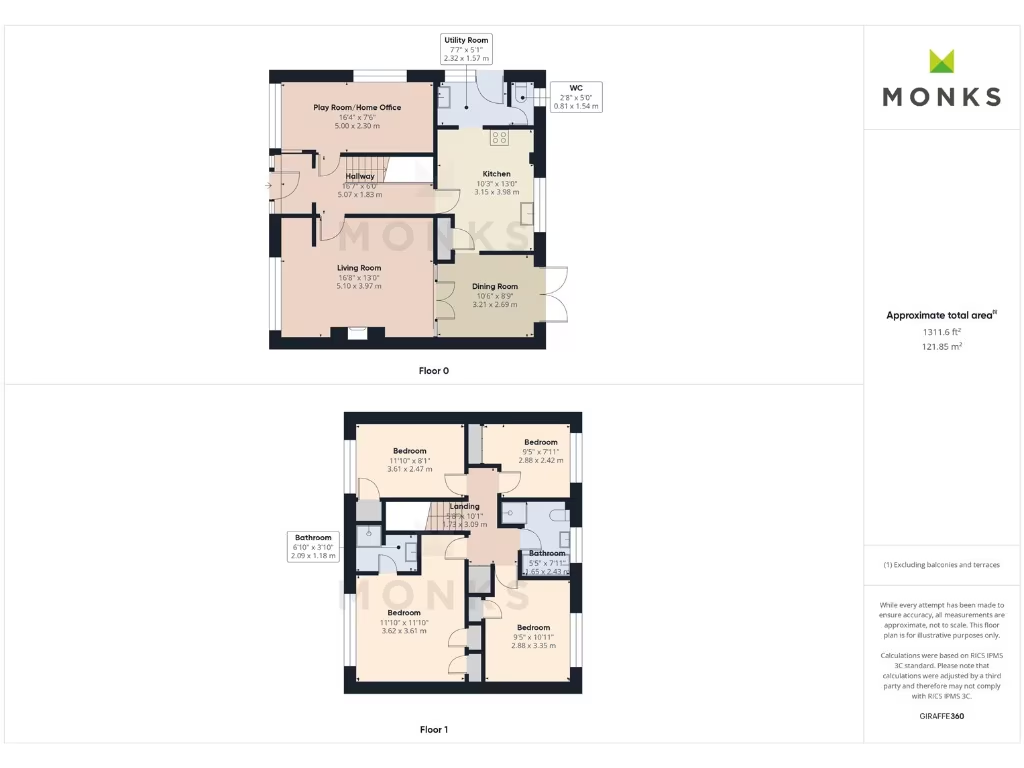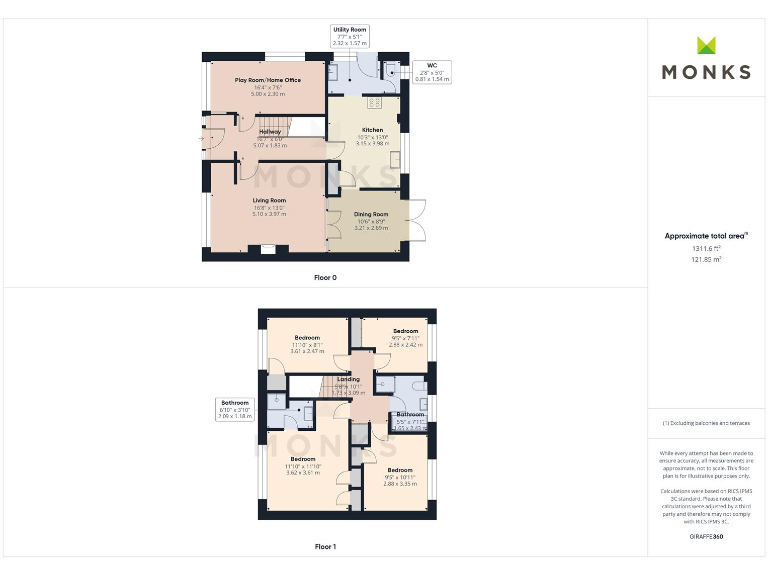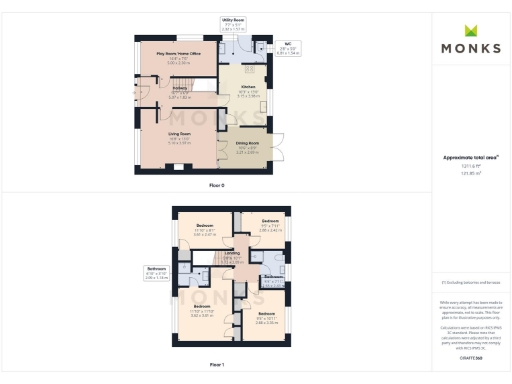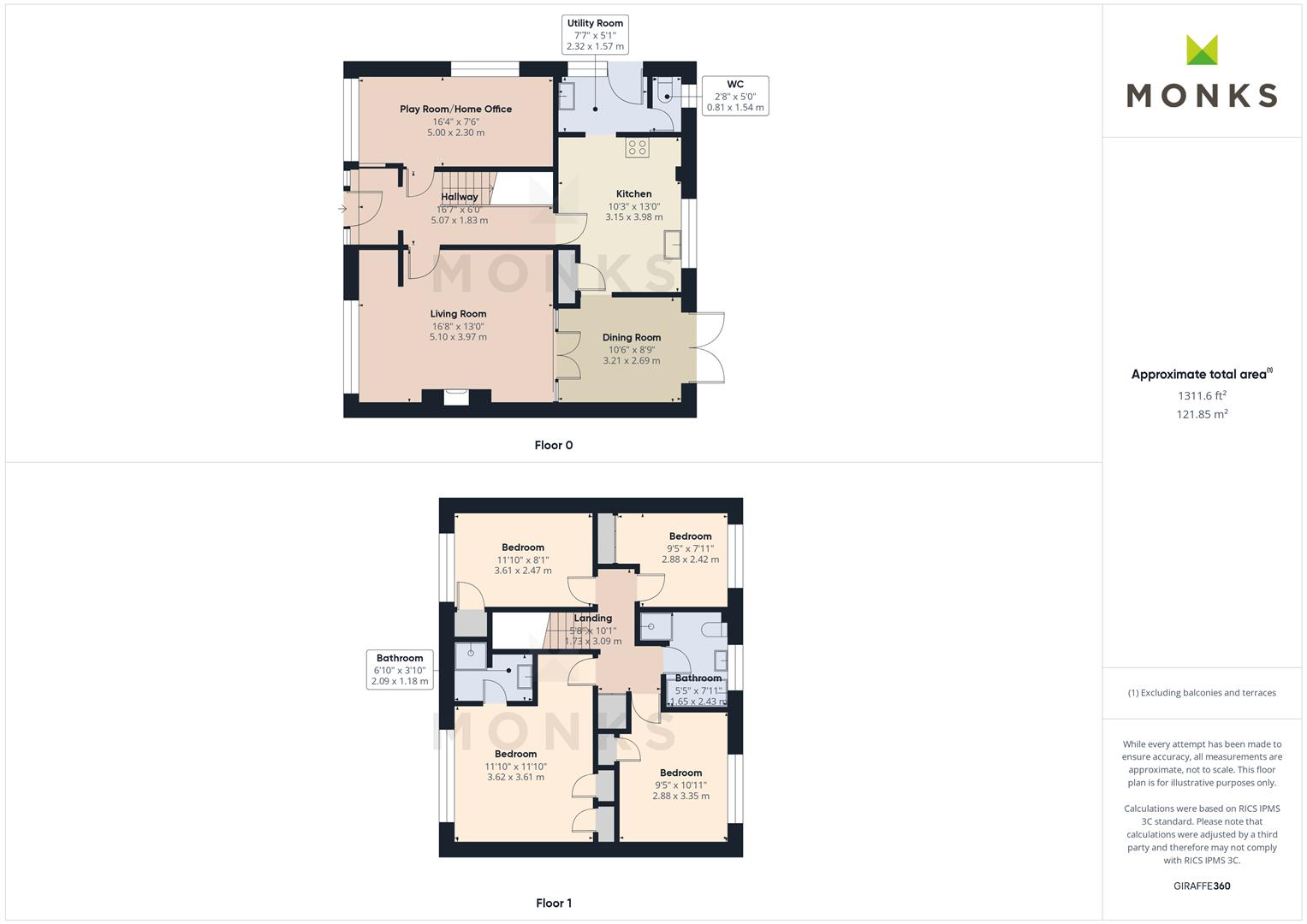Summary - 5 LINNET CLOSE SHREWSBURY SY1 4TZ
Double-fronted detached house on corner plot overlooking open green space
Set on a corner plot overlooking an open green, this double-fronted detached house delivers spacious, family-friendly living across two floors. The ground floor offers three reception rooms — living room, dining room and a flexible playroom/home office — plus a fitted kitchen, utility and downstairs WC. French doors open from the dining room onto a paved terrace, extending daily living outdoors.
Four well-proportioned bedrooms and two bathrooms sit on the first floor, including a principal bedroom with ensuite shower. The interior is presented in tasteful neutral decor and benefits from double glazing and gas central heating via boiler and radiators. The generous rear garden and wide block-paved driveway provide ample outdoor space and off-street parking.
Practical points to note: the property dates from the late 1970s/early 1980s and has an EPC rated C; upkeep and improvement decisions should reflect the age and energy performance. Broadband and mobile signal are average locally, and council tax is in a moderate band. There is no local flood risk, and the setting is in a very affluent area with good access to nearby schools, shops and road links.
This home suits families seeking space, private outdoor grounds and easy access to amenities and commuter routes. It also offers solid potential for further updating if a buyer wishes to enhance energy efficiency or personalise the interior.
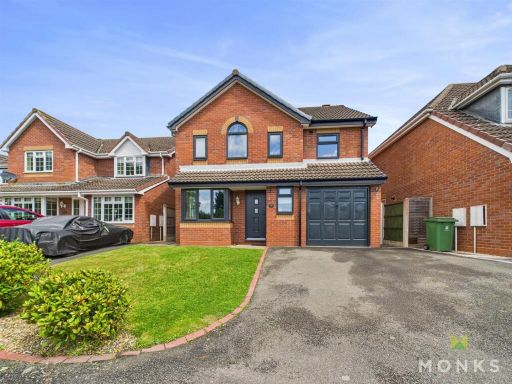 4 bedroom detached house for sale in Collingwood Drive, Bowbrook, Shrewsbury, SY3 — £400,000 • 4 bed • 2 bath • 1203 ft²
4 bedroom detached house for sale in Collingwood Drive, Bowbrook, Shrewsbury, SY3 — £400,000 • 4 bed • 2 bath • 1203 ft²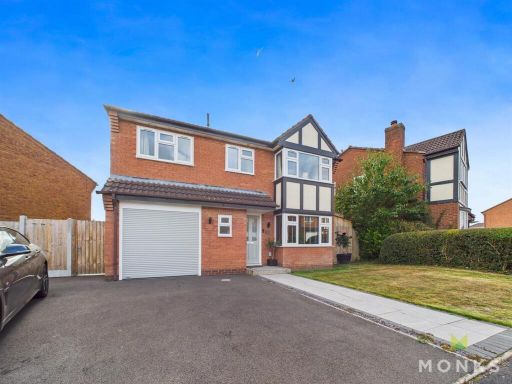 4 bedroom detached house for sale in Sedgeford Drive, Shrewsbury, SY2 — £480,000 • 4 bed • 2 bath • 1334 ft²
4 bedroom detached house for sale in Sedgeford Drive, Shrewsbury, SY2 — £480,000 • 4 bed • 2 bath • 1334 ft²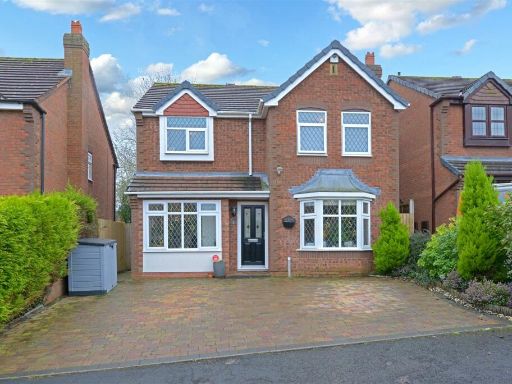 4 bedroom detached house for sale in Tawnylea, Herongate, Shrewsbury, SY1 — £379,000 • 4 bed • 2 bath • 1002 ft²
4 bedroom detached house for sale in Tawnylea, Herongate, Shrewsbury, SY1 — £379,000 • 4 bed • 2 bath • 1002 ft²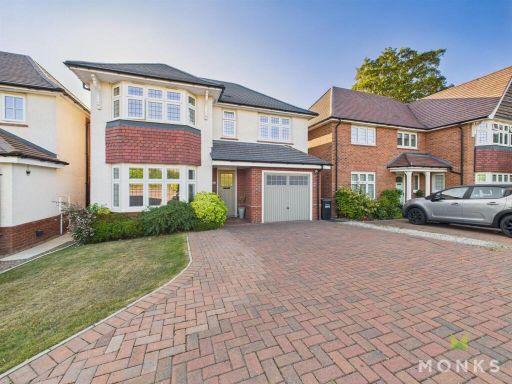 4 bedroom detached house for sale in Ellesmere Road, Shrewsbury, SY1 — £510,000 • 4 bed • 2 bath • 1215 ft²
4 bedroom detached house for sale in Ellesmere Road, Shrewsbury, SY1 — £510,000 • 4 bed • 2 bath • 1215 ft²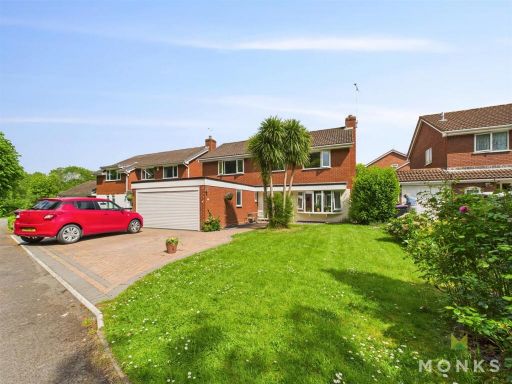 4 bedroom detached house for sale in Kenton Drive, Shrewsbury, SY2 — £495,000 • 4 bed • 3 bath • 1898 ft²
4 bedroom detached house for sale in Kenton Drive, Shrewsbury, SY2 — £495,000 • 4 bed • 3 bath • 1898 ft²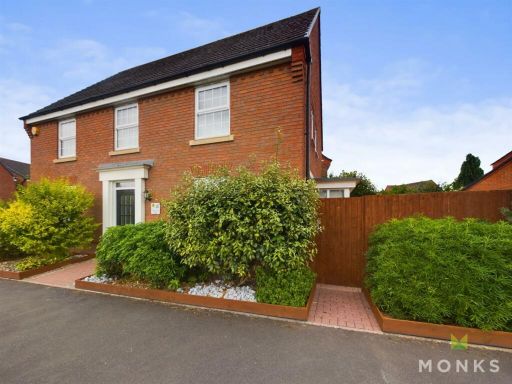 4 bedroom detached house for sale in Spring Gardens, Shrewsbury, SY1 — £367,500 • 4 bed • 2 bath • 1419 ft²
4 bedroom detached house for sale in Spring Gardens, Shrewsbury, SY1 — £367,500 • 4 bed • 2 bath • 1419 ft²