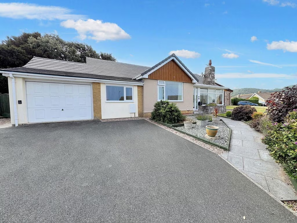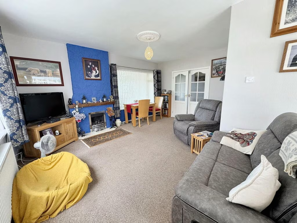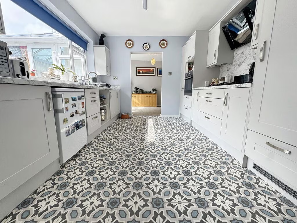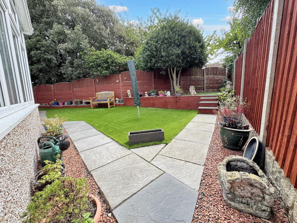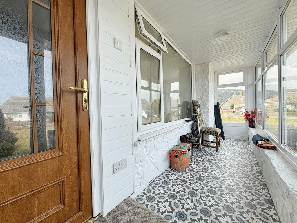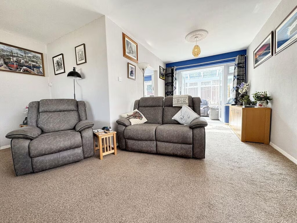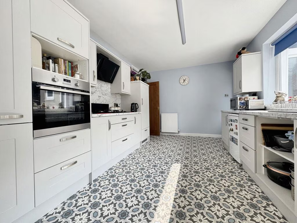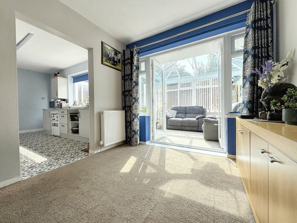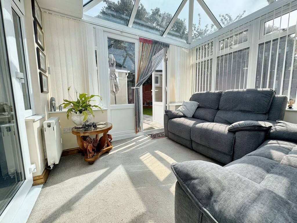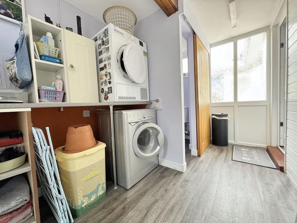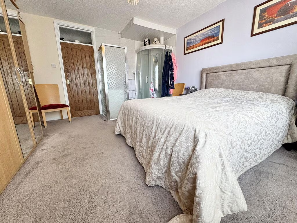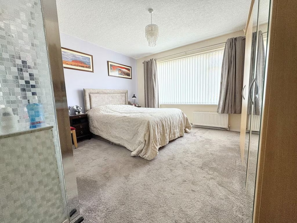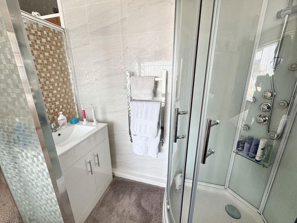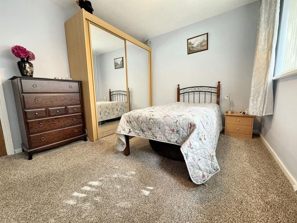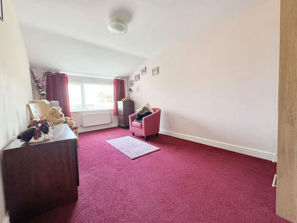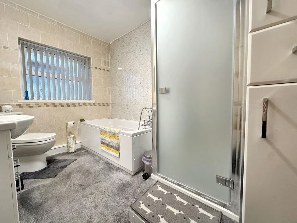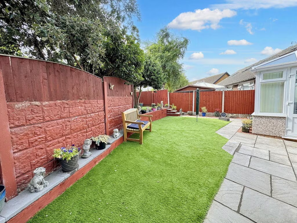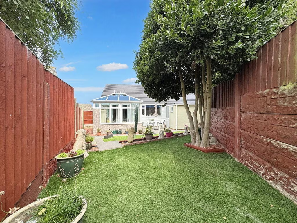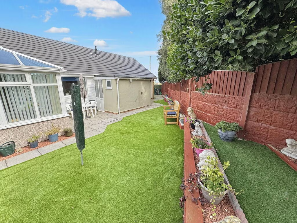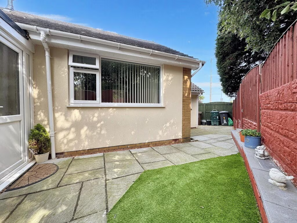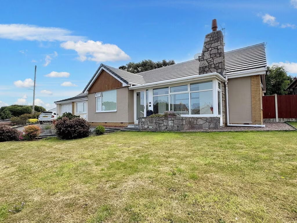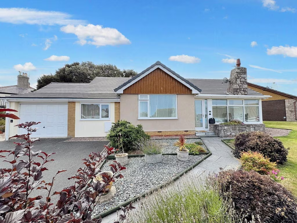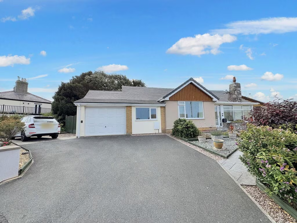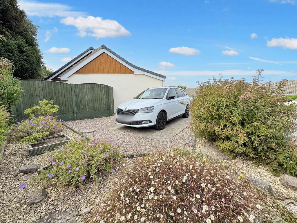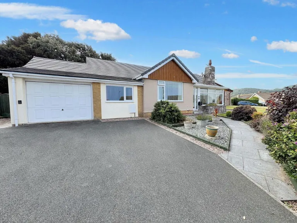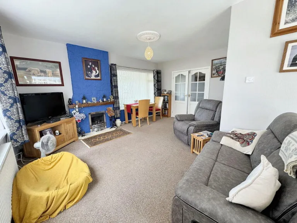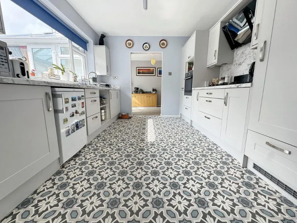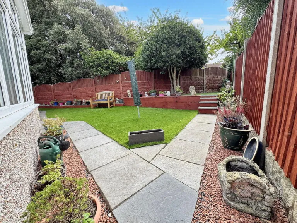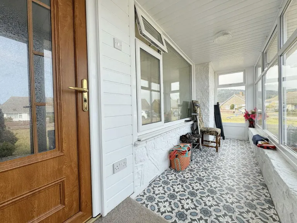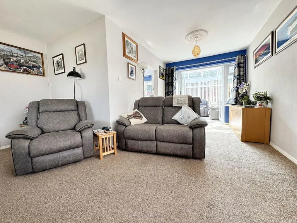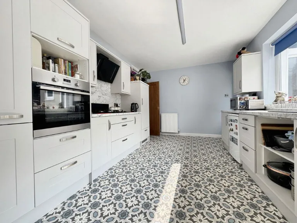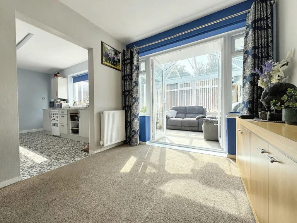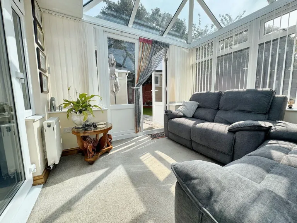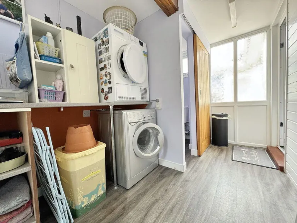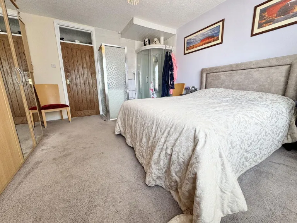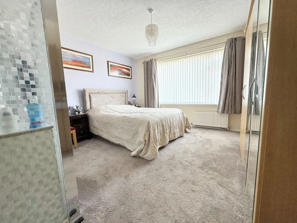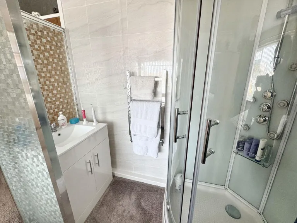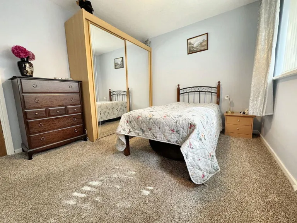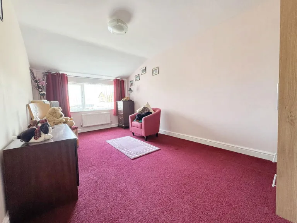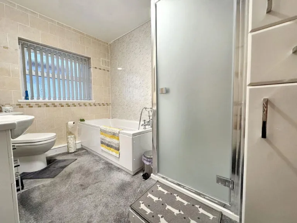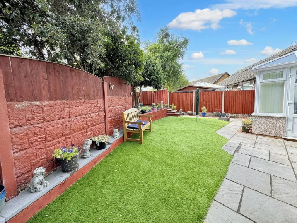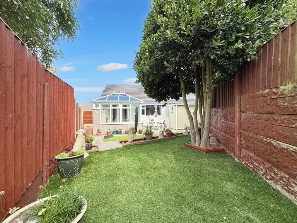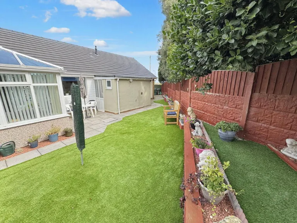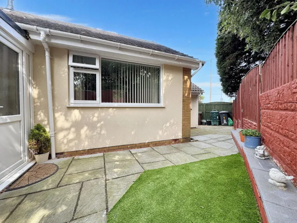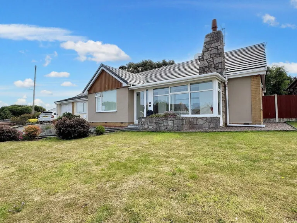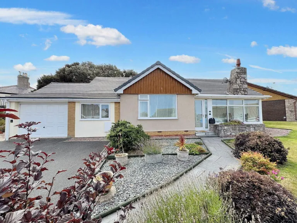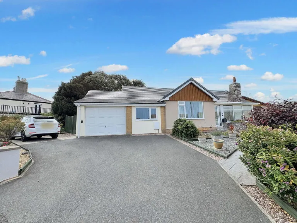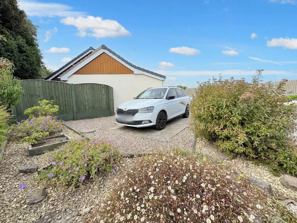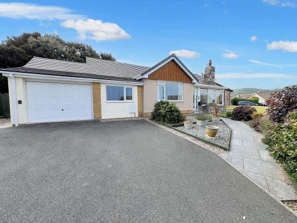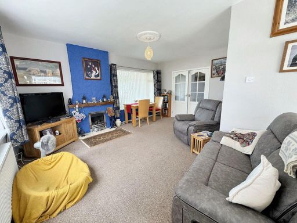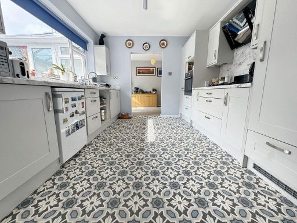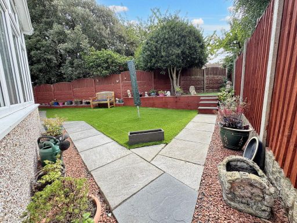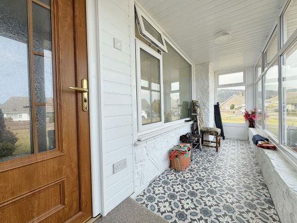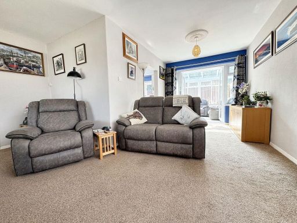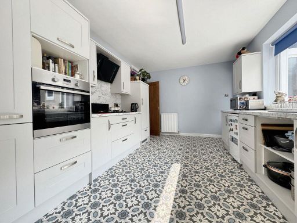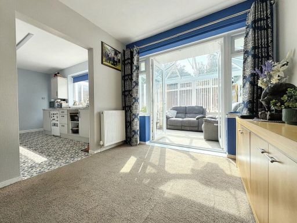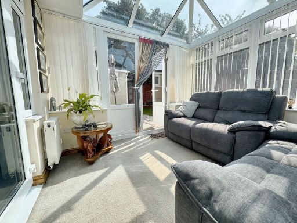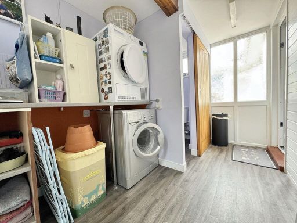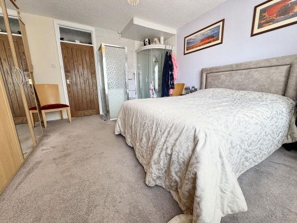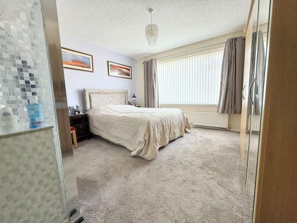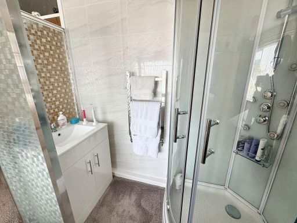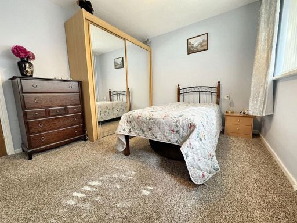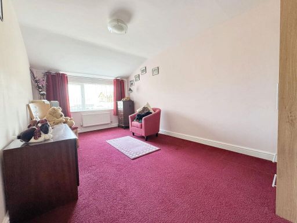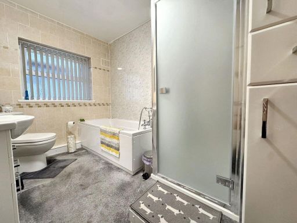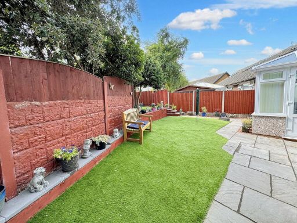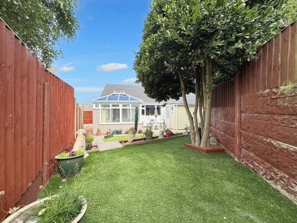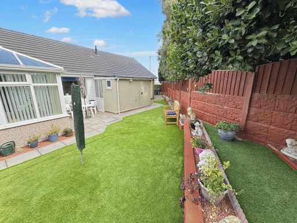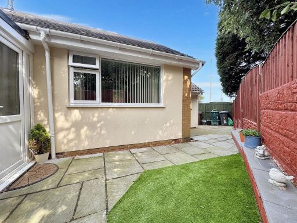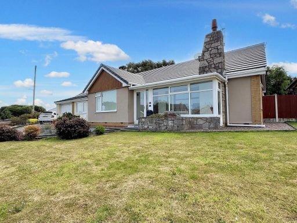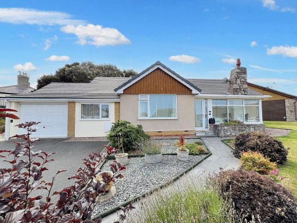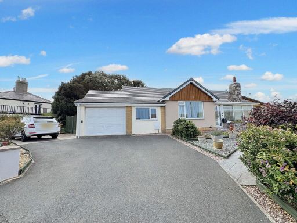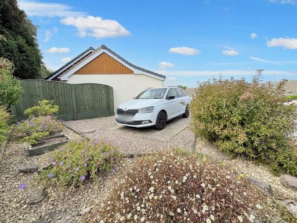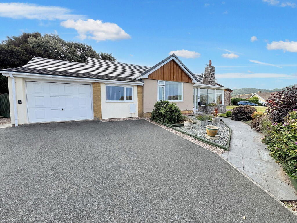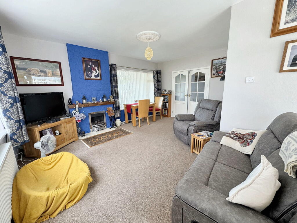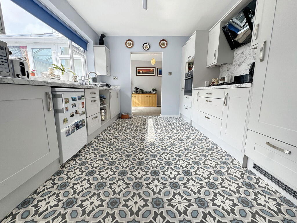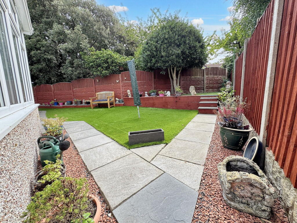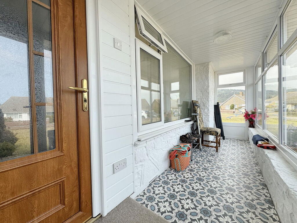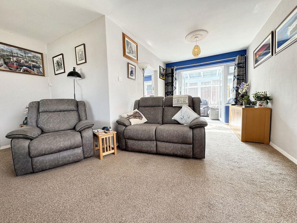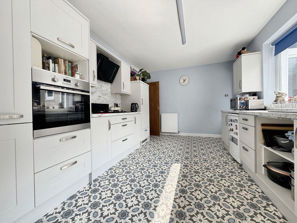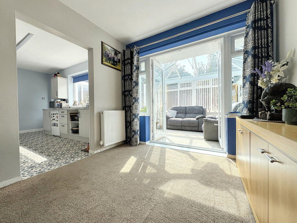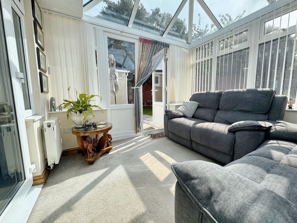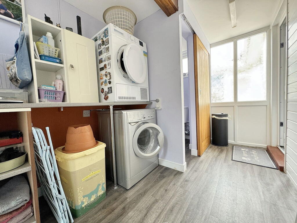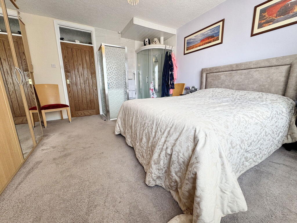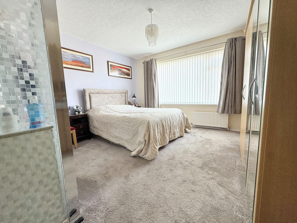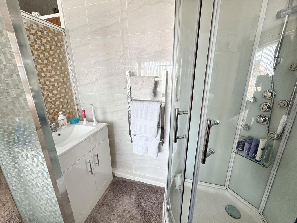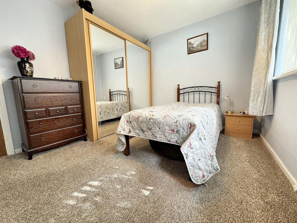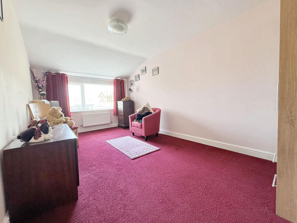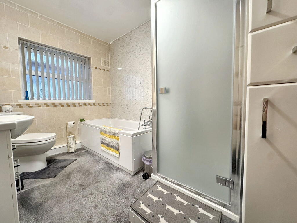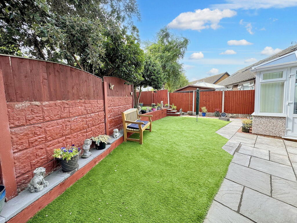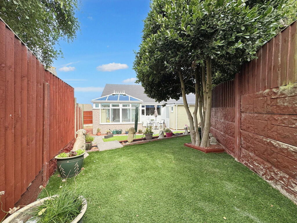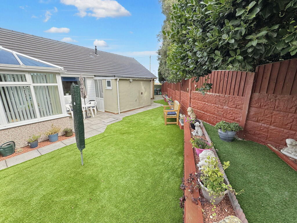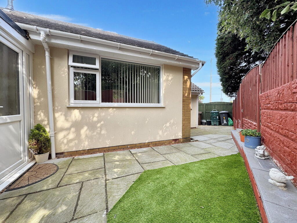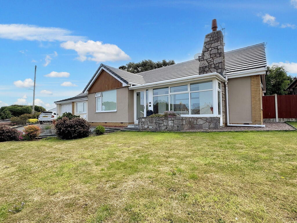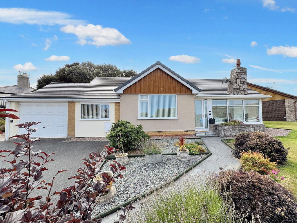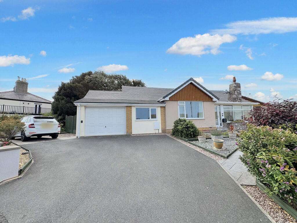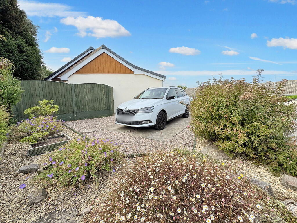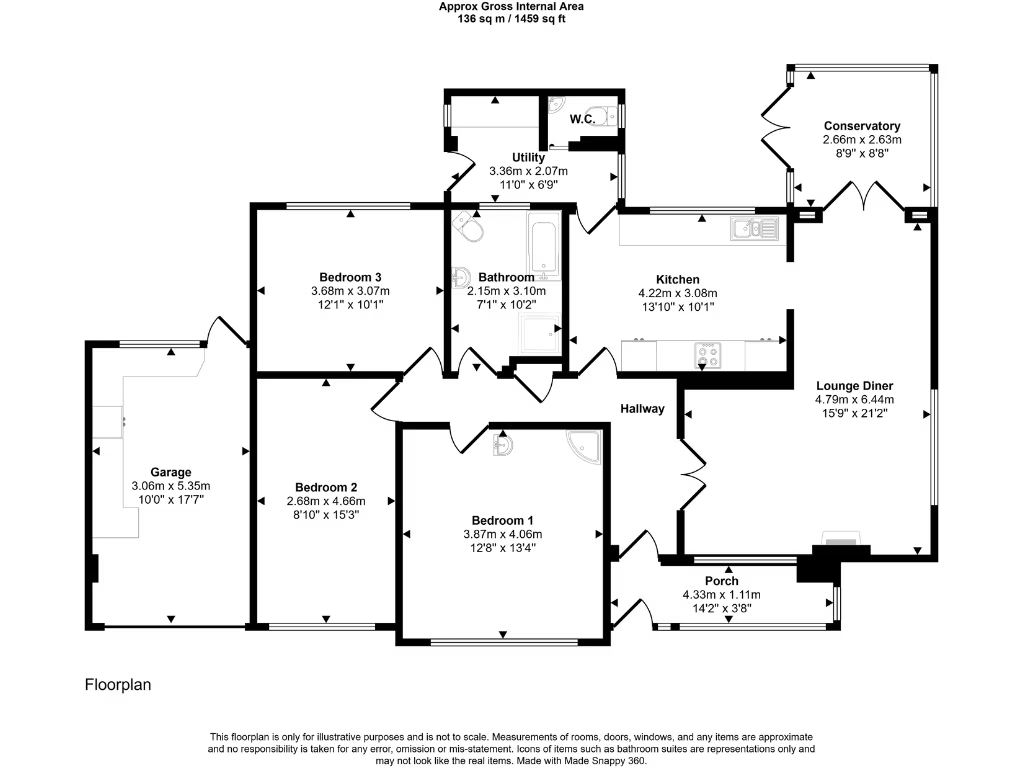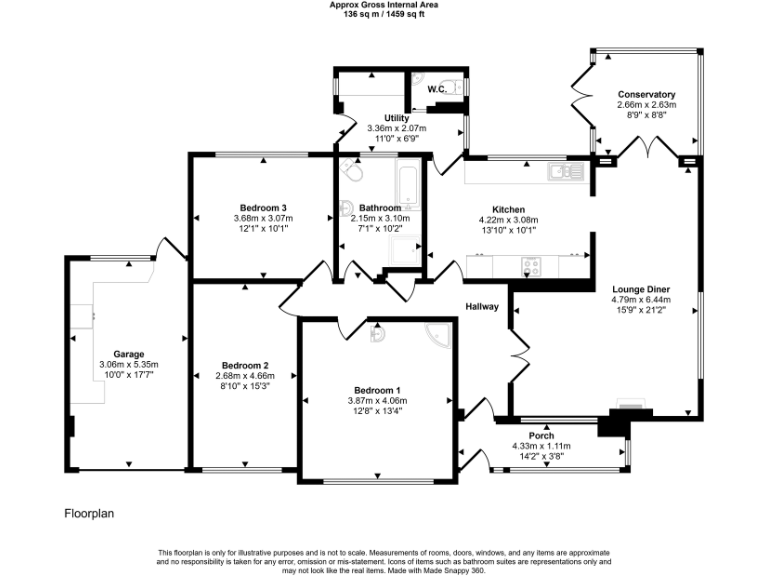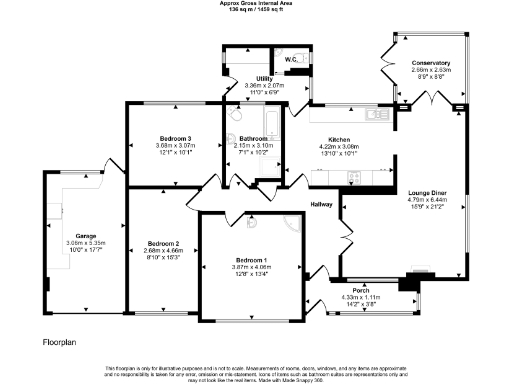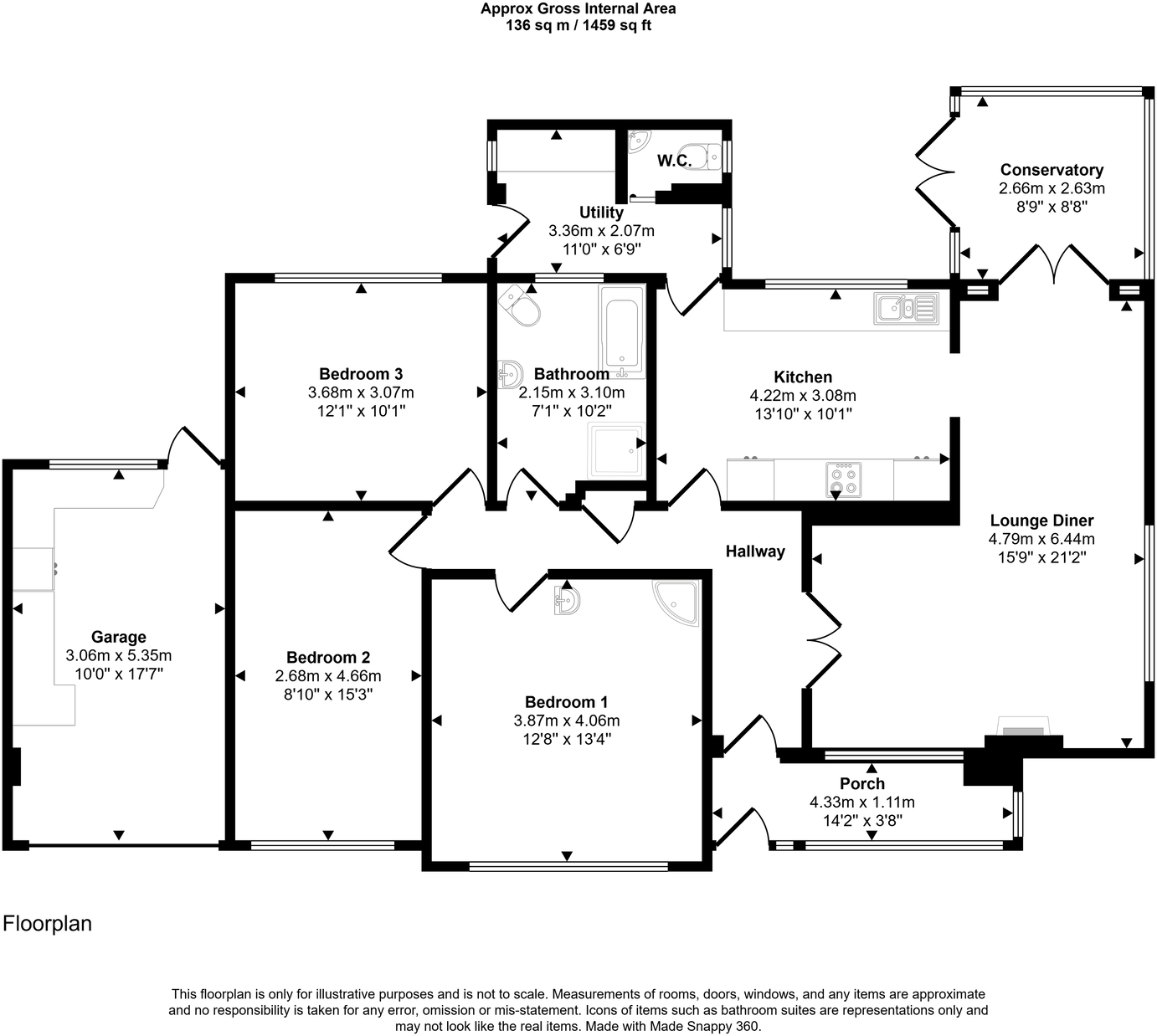Summary - 12 BRYNHYFRYD GROVE ABERGELE LL22 7HD
3 bed 2 bath Detached Bungalow
Roomy single-floor living with garage, garden and extension potential.
- Three double bedrooms with built-in storage
- Large L-shaped lounge/diner plus conservatory
- South-facing, fully enclosed low-maintenance garden
- Large driveway for multiple cars and single garage
- Mains gas warm-air heating; double glazed windows
- EPC rating D and council tax band E
- Built 1950–66 — potential need for updates
- Area shows above-average crime and high deprivation
Set on a generous plot in a quiet cul-de-sac, this three-double-bedroom detached bungalow offers a comfortable single-storey layout and broad curb appeal. The spacious L-shaped lounge/diner, conservatory and separate utility create flexible living space for relaxed day-to-day life, while the large driveway and single garage provide ample off-street parking.
Practical features include mains gas warm-air heating, double glazing, loft access and an adaptable kitchen with integrated appliances. The fully enclosed south-facing rear garden is low maintenance, with patio and artificial lawn—ideal for outdoor sitting and easy upkeep. The plot size and layout also provide clear potential for ground-floor extensions or garden-focused improvements, subject to consents.
Notable considerations are the EPC rating of D and council tax band E, and the home’s construction era (circa 1950–66) which may mean some systems or finishes will require updating over time. The property sits in an area recorded as having above-average crime and higher local deprivation indices; buyers should satisfy themselves on neighbourhood suitability. Overall this is a well-proportioned bungalow for someone seeking roomy single-floor living with scope to modernise and personalise.
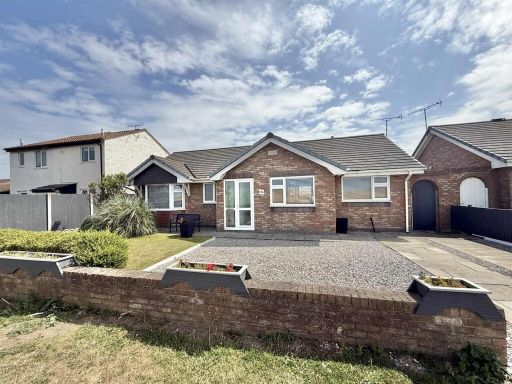 3 bedroom detached bungalow for sale in Towyn Road, Abergele, LL22 — £260,000 • 3 bed • 2 bath • 1307 ft²
3 bedroom detached bungalow for sale in Towyn Road, Abergele, LL22 — £260,000 • 3 bed • 2 bath • 1307 ft²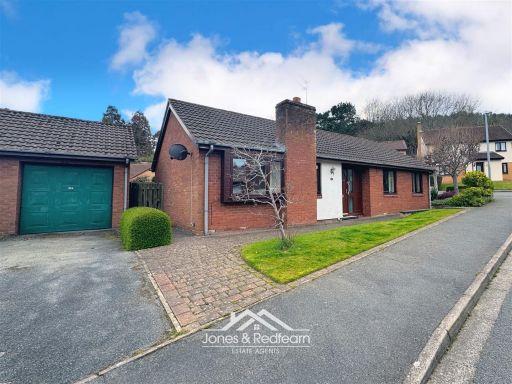 3 bedroom detached bungalow for sale in Bryn Castell, Abergele, LL22 — £240,000 • 3 bed • 1 bath • 656 ft²
3 bedroom detached bungalow for sale in Bryn Castell, Abergele, LL22 — £240,000 • 3 bed • 1 bath • 656 ft²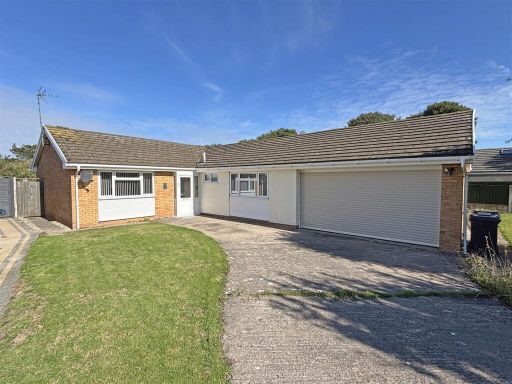 3 bedroom detached bungalow for sale in Heol Y Coed, Abergele, Conwy, LL22 — £350,000 • 3 bed • 2 bath • 1377 ft²
3 bedroom detached bungalow for sale in Heol Y Coed, Abergele, Conwy, LL22 — £350,000 • 3 bed • 2 bath • 1377 ft²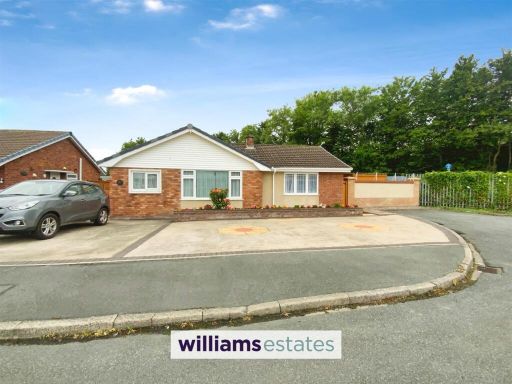 3 bedroom detached bungalow for sale in Lon Y Cyll, Pensarn, Conwy, LL22 — £260,000 • 3 bed • 2 bath • 1159 ft²
3 bedroom detached bungalow for sale in Lon Y Cyll, Pensarn, Conwy, LL22 — £260,000 • 3 bed • 2 bath • 1159 ft²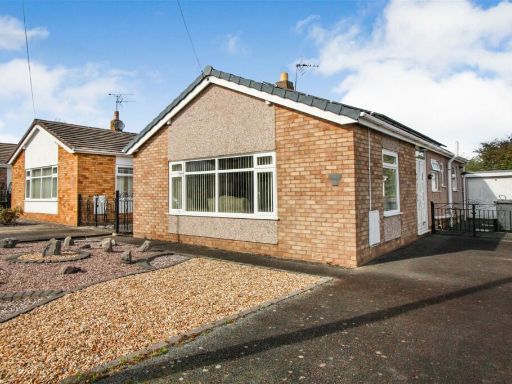 2 bedroom detached bungalow for sale in Lon Ffawydd, Abergele, Conwy, LL22 7DU, LL22 — £255,000 • 2 bed • 1 bath • 928 ft²
2 bedroom detached bungalow for sale in Lon Ffawydd, Abergele, Conwy, LL22 7DU, LL22 — £255,000 • 2 bed • 1 bath • 928 ft²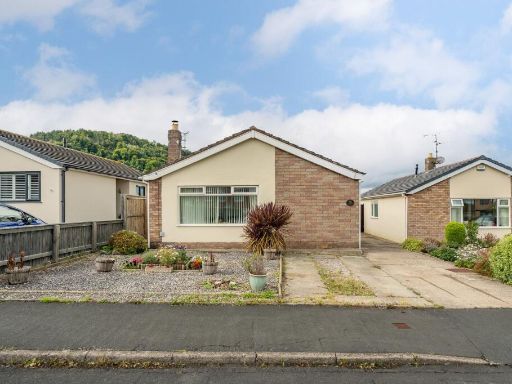 3 bedroom detached bungalow for sale in Lon Derw, Abergele, LL22 — £260,000 • 3 bed • 1 bath • 850 ft²
3 bedroom detached bungalow for sale in Lon Derw, Abergele, LL22 — £260,000 • 3 bed • 1 bath • 850 ft²