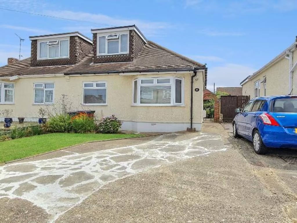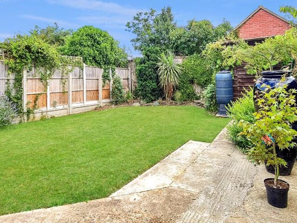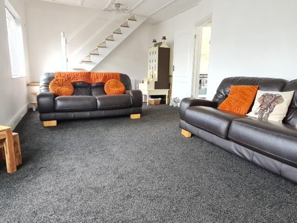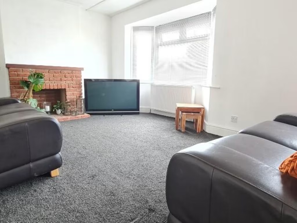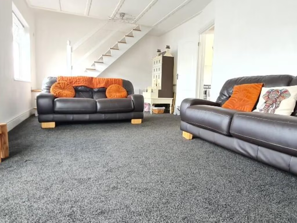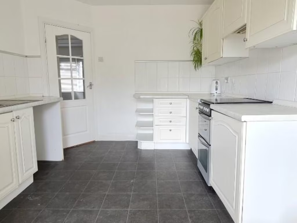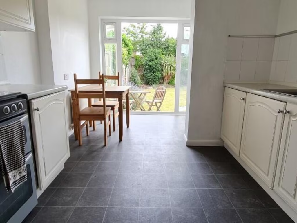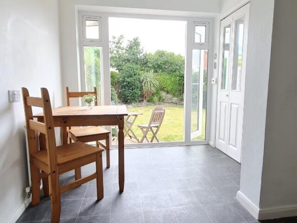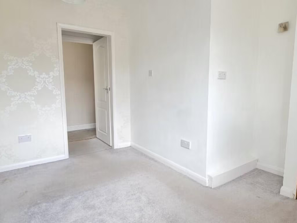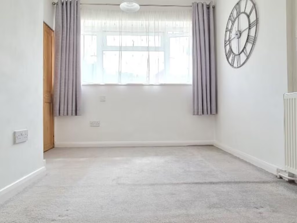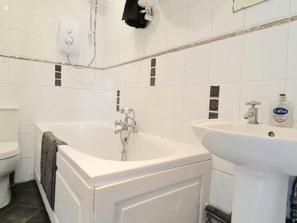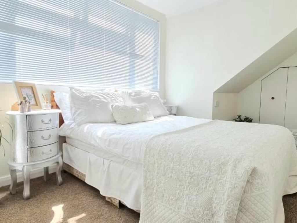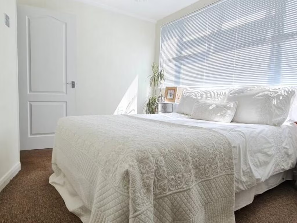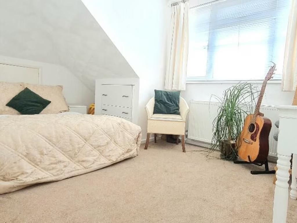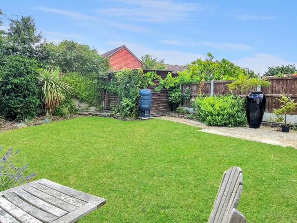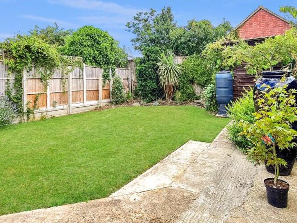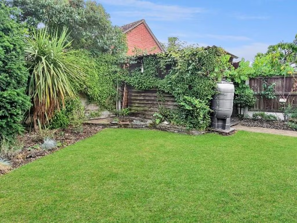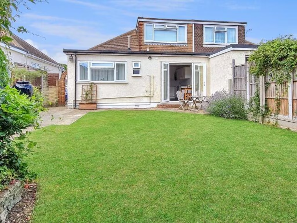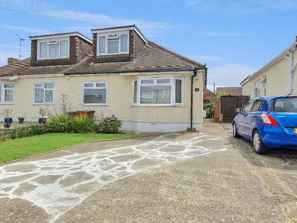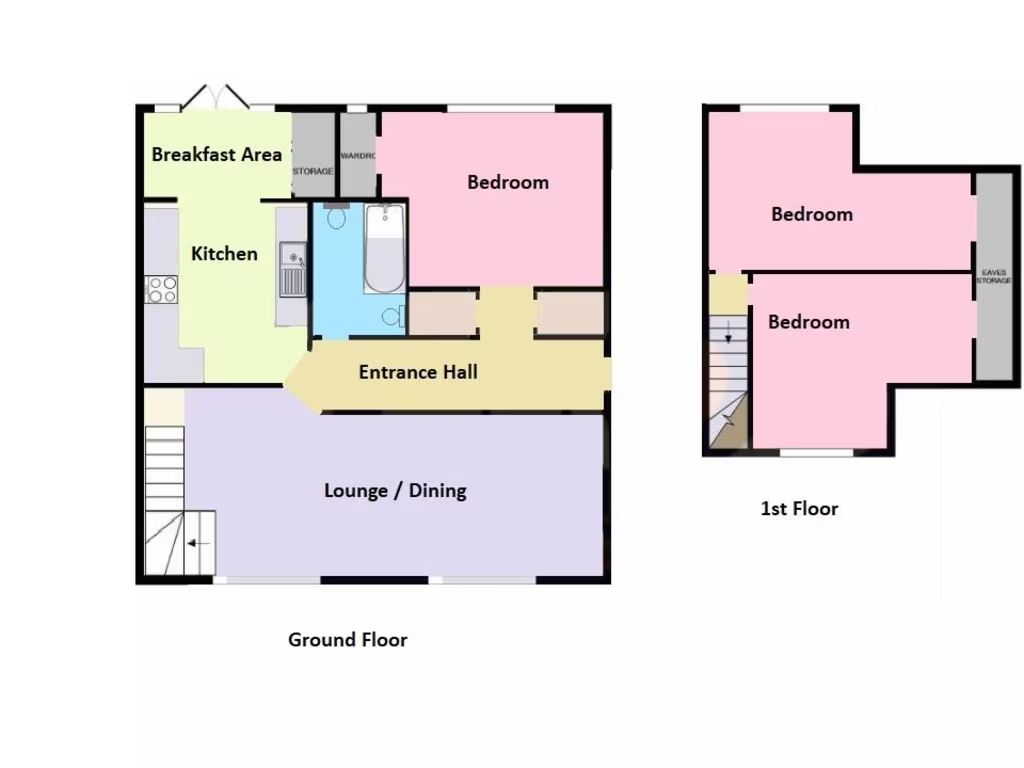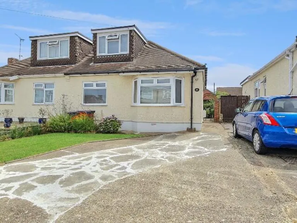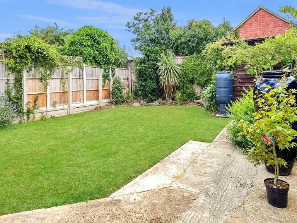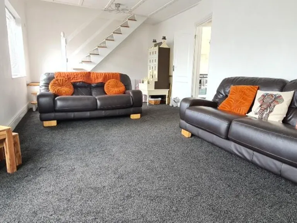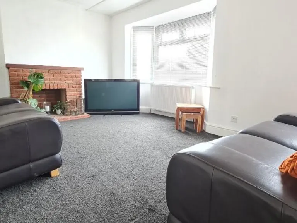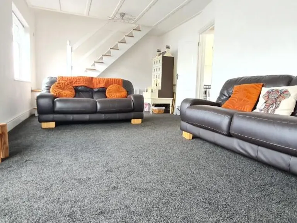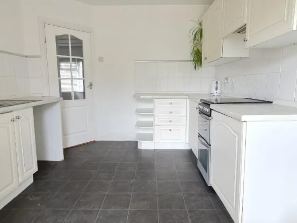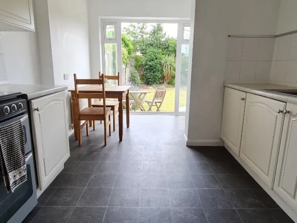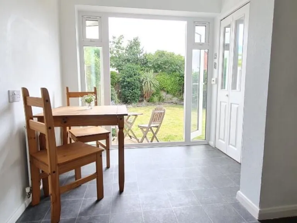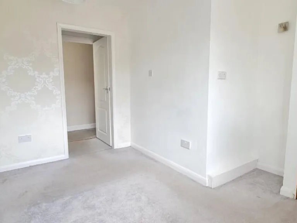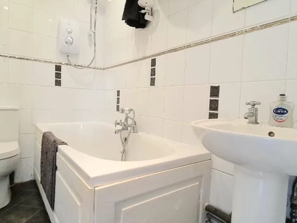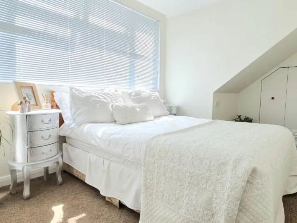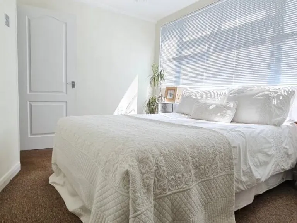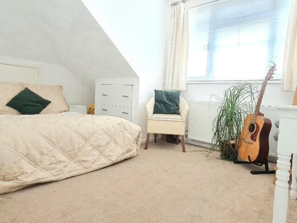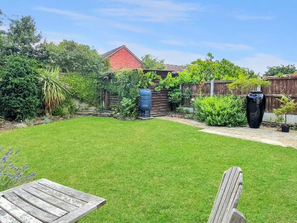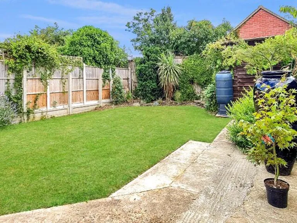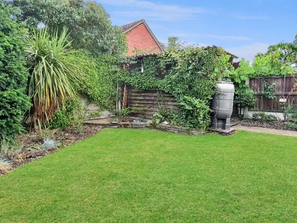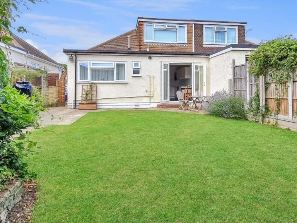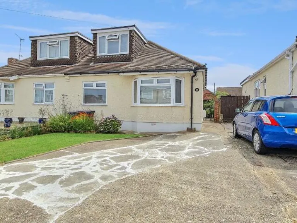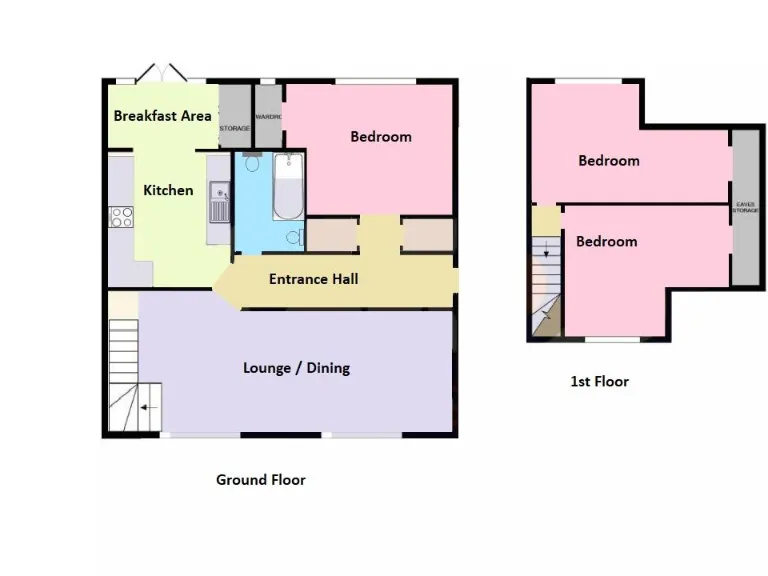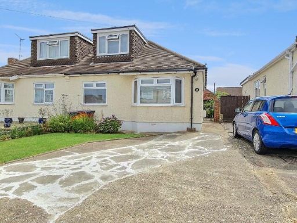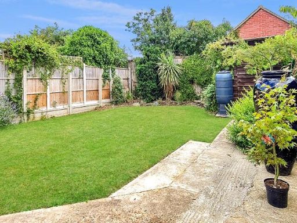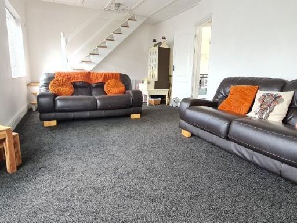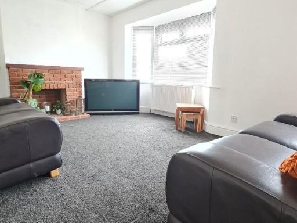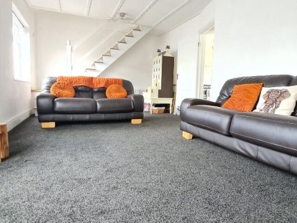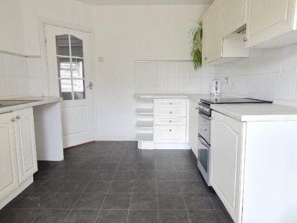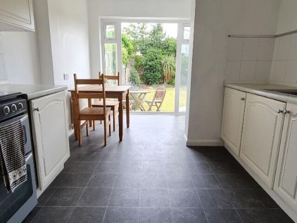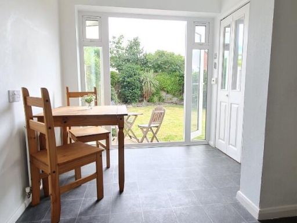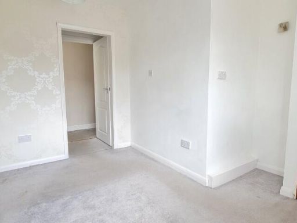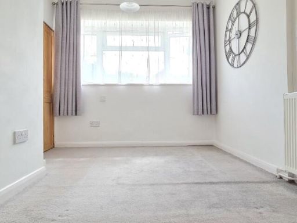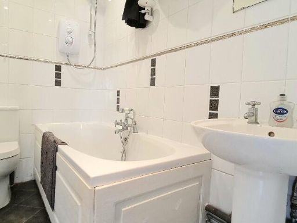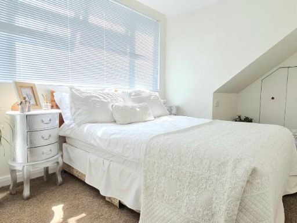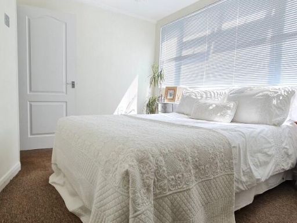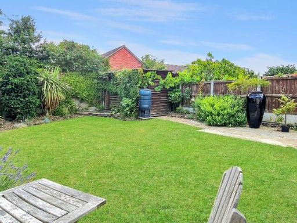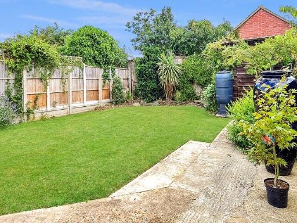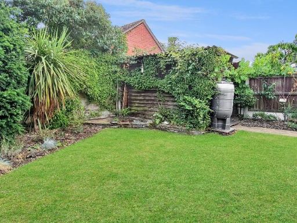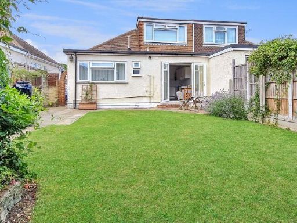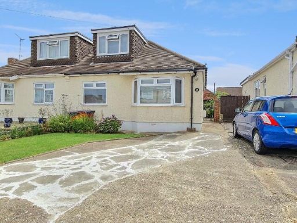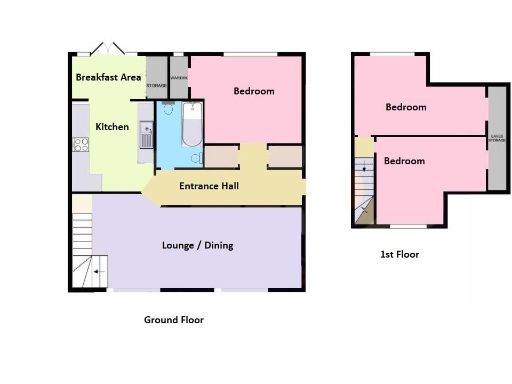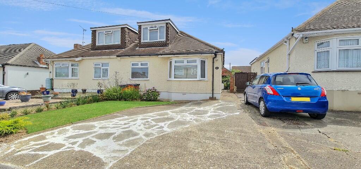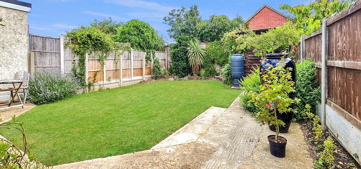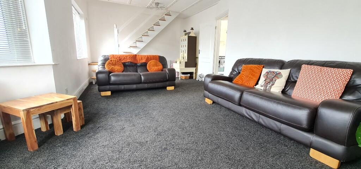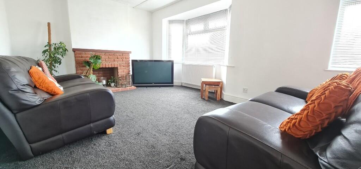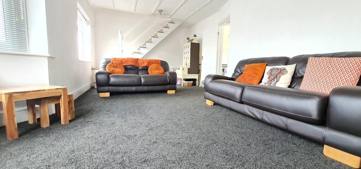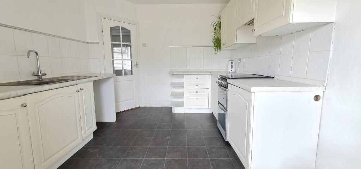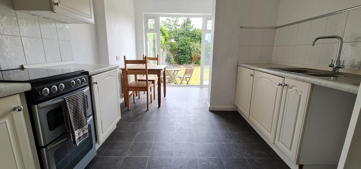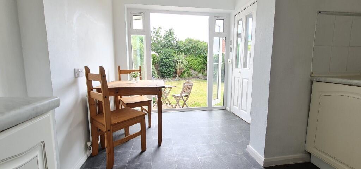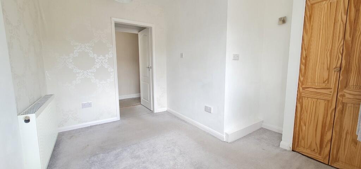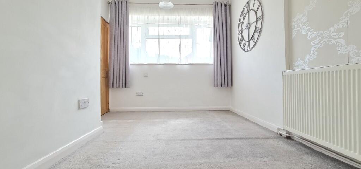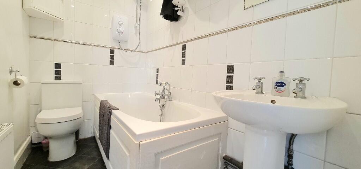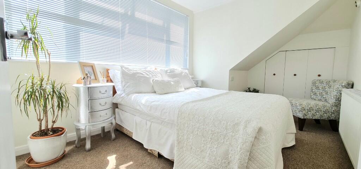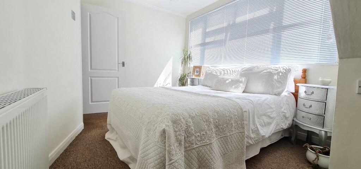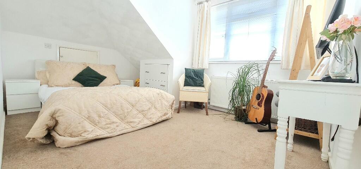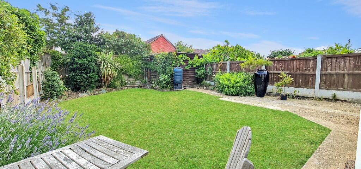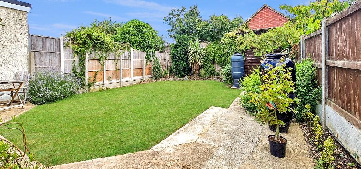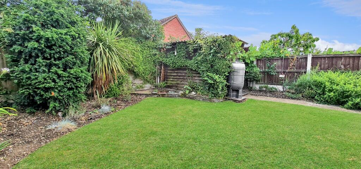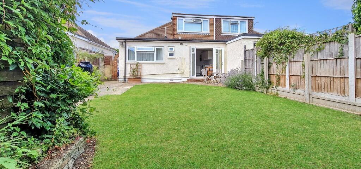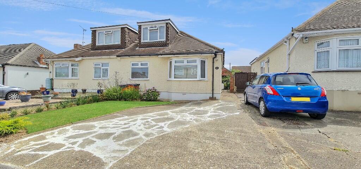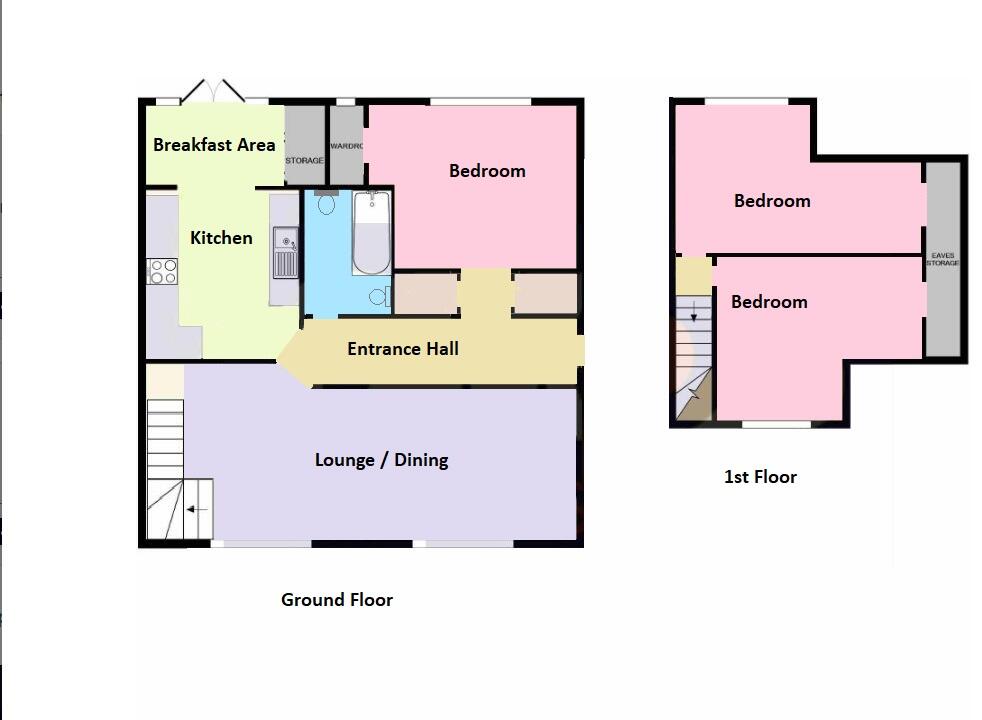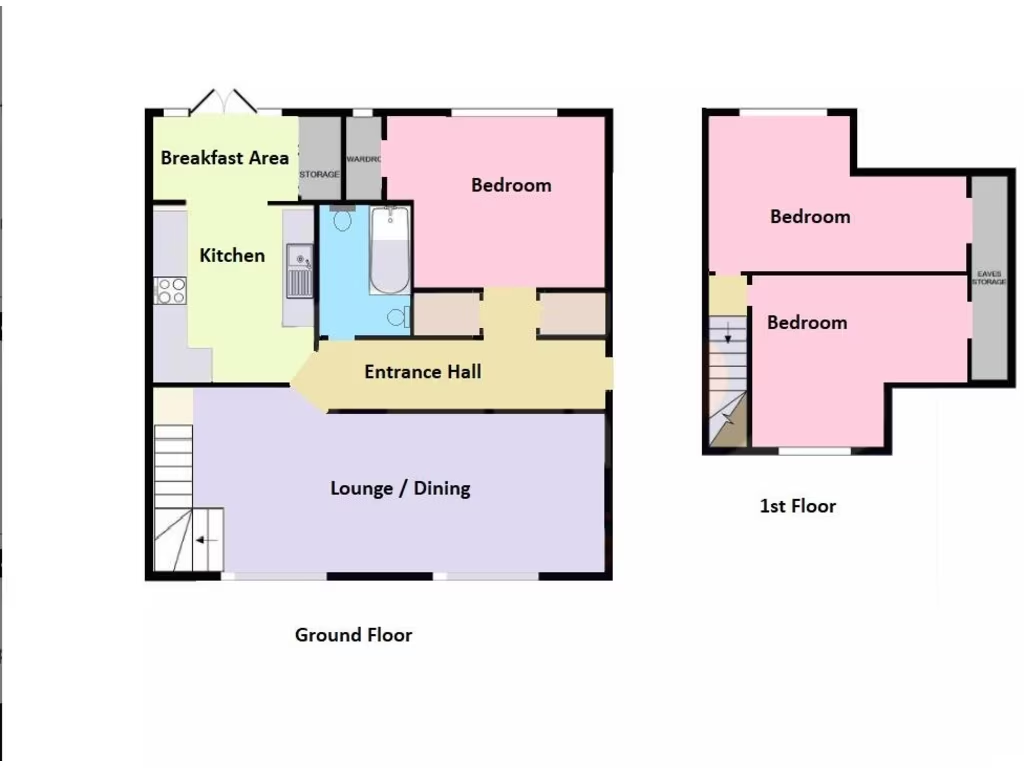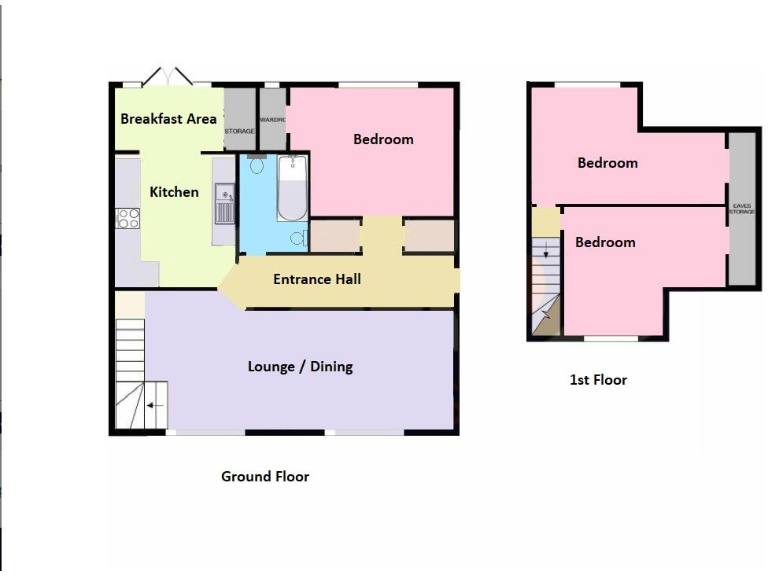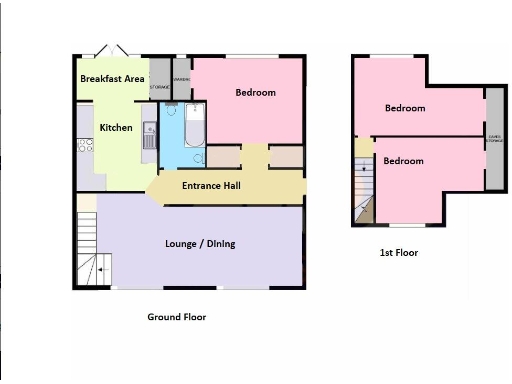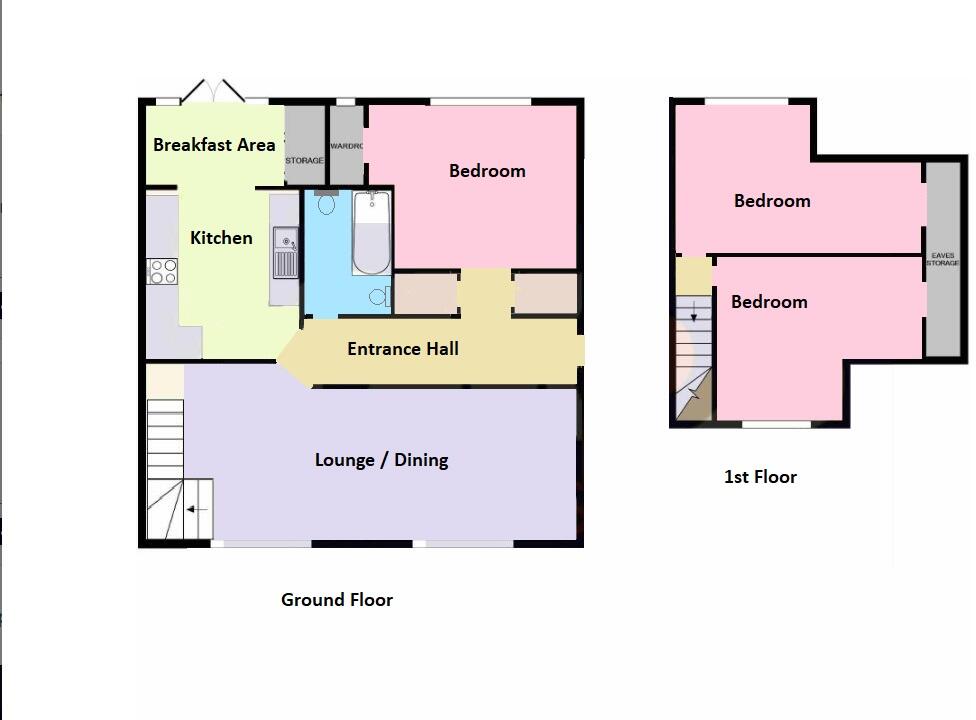Summary - 43 DANBURY ROAD, RAYLEIGH SS6 9BQ
3 bed 1 bath Semi-Detached
Chain-free, well located with obvious scope to add space and value.
- Three-bedroom chalet layout with ground-floor bedroom and two upstairs bedrooms
- Chain-free freehold; quick move possible
- Short walk to Rayleigh High Street and train station (service to London)
- Large lounge/diner easily divided or reconfigured
- Low-maintenance rear garden with shed; off-street parking to front
- Approx 764 sq ft; overall size is modest
- Energy Performance Rating D; walls assumed solid brick (limited insulation)
- Potential to extend upstairs or reconfigure (STPP); requires improvements
Set a short walk from Rayleigh High Street and the train station, this semi‑detached chalet offers practical living and clear scope to add value. The ground floor bedroom and generous lounge/diner give flexible day‑to‑day space, while two first‑floor bedrooms suit family life or sharers. Off‑street parking and a low‑maintenance rear garden with shed add everyday convenience.
The house is chain‑free and sold freehold, making it suitable for a quick move or an investor purchase. There is planning potential to extend upstairs (STPP) or reconfigure the large lounge/diner into separate rooms — opportunities to increase living space and resale value.
Buyers should note the property’s modest overall size (approximately 764 sq ft) and mid‑century construction with assumed solid brick walls; energy performance is rated D. Some updating or insulation improvements may be desirable to improve comfort and running costs. Council tax band is moderate and local amenities, schools and transport links are close by.
This home will suit first‑time buyers or downsizers seeking an affordable, well‑located property with clear refurbishment and extension potential. It’s a practical purchase for anyone prepared to carry out modest improvements to unlock the next level of space and efficiency.
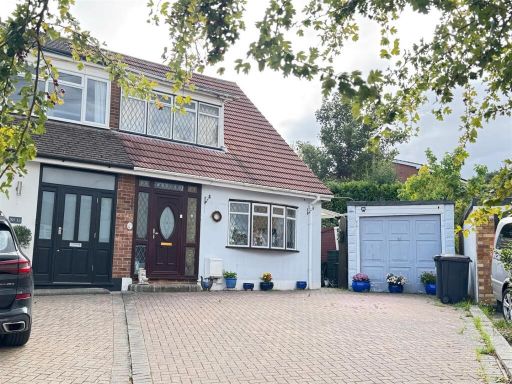 2 bedroom chalet for sale in Link Road, Rayleigh, SS6 — £415,000 • 2 bed • 1 bath • 1450 ft²
2 bedroom chalet for sale in Link Road, Rayleigh, SS6 — £415,000 • 2 bed • 1 bath • 1450 ft²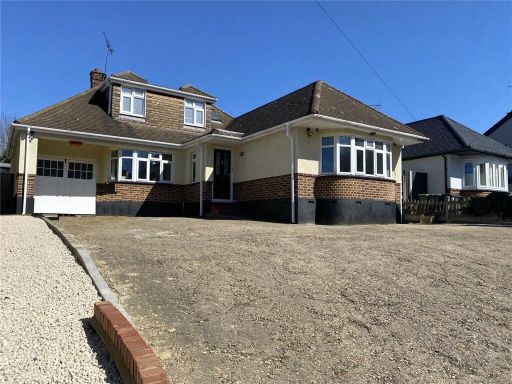 4 bedroom bungalow for sale in Crown Hill, Rayleigh, Essex, SS6 — £600,000 • 4 bed • 2 bath • 1765 ft²
4 bedroom bungalow for sale in Crown Hill, Rayleigh, Essex, SS6 — £600,000 • 4 bed • 2 bath • 1765 ft²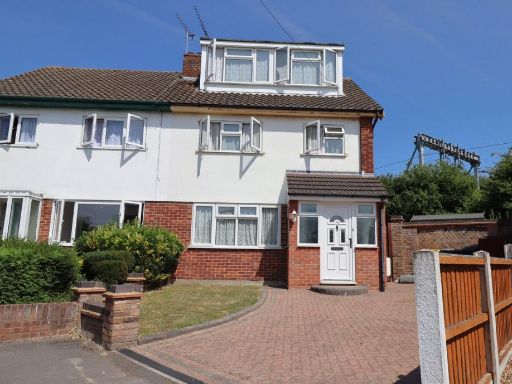 3 bedroom semi-detached house for sale in Harper Way, Rayleigh, SS6 — £400,000 • 3 bed • 1 bath • 1188 ft²
3 bedroom semi-detached house for sale in Harper Way, Rayleigh, SS6 — £400,000 • 3 bed • 1 bath • 1188 ft²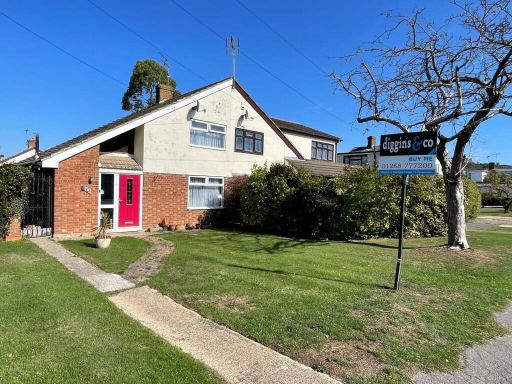 3 bedroom semi-detached house for sale in Teignmouth Drive, Rayleigh, Essex, SS6 — £385,000 • 3 bed • 1 bath • 825 ft²
3 bedroom semi-detached house for sale in Teignmouth Drive, Rayleigh, Essex, SS6 — £385,000 • 3 bed • 1 bath • 825 ft²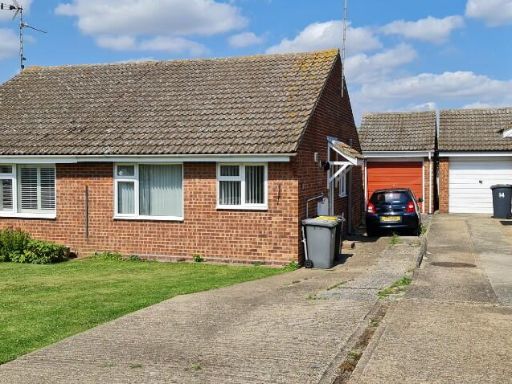 2 bedroom semi-detached bungalow for sale in Rayleigh, Essex, SS6 — £335,000 • 2 bed • 1 bath • 463 ft²
2 bedroom semi-detached bungalow for sale in Rayleigh, Essex, SS6 — £335,000 • 2 bed • 1 bath • 463 ft²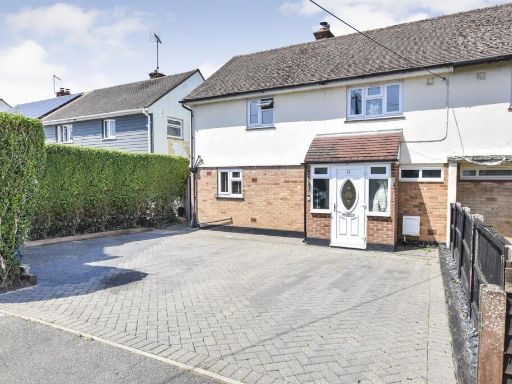 3 bedroom semi-detached house for sale in Vernon Avenue, Rayleigh, SS6 — £450,000 • 3 bed • 1 bath • 1713 ft²
3 bedroom semi-detached house for sale in Vernon Avenue, Rayleigh, SS6 — £450,000 • 3 bed • 1 bath • 1713 ft²