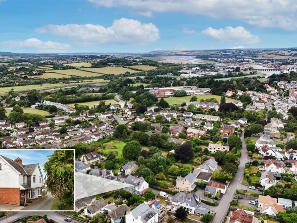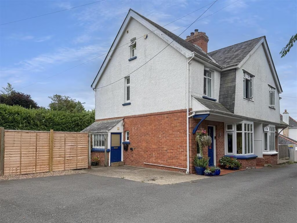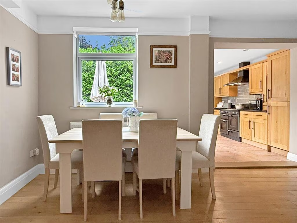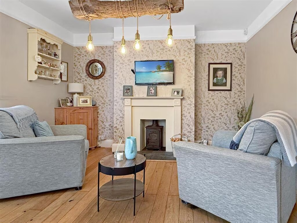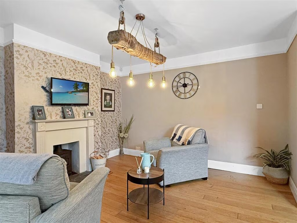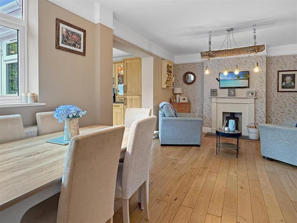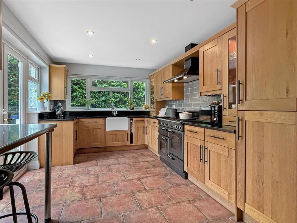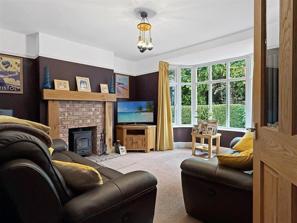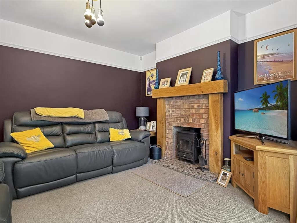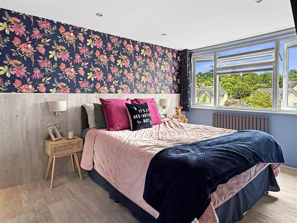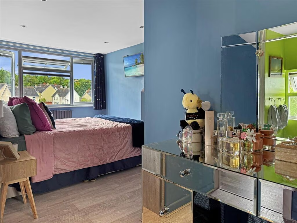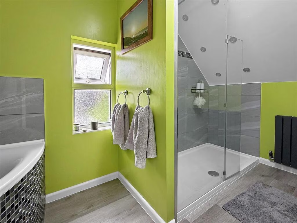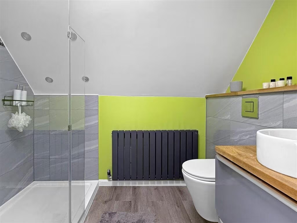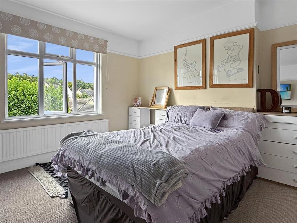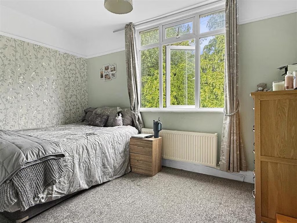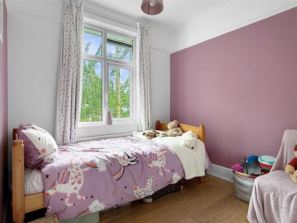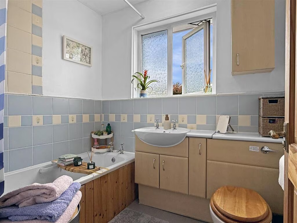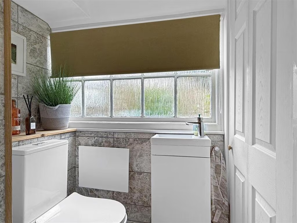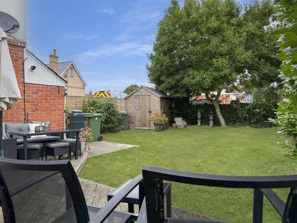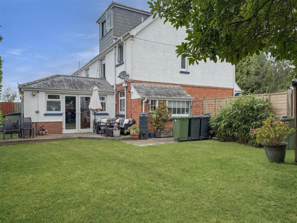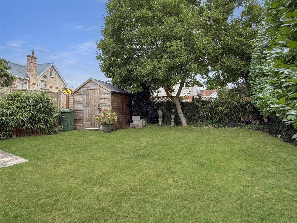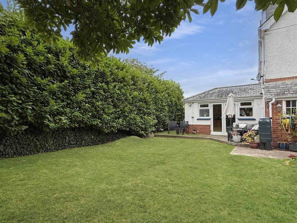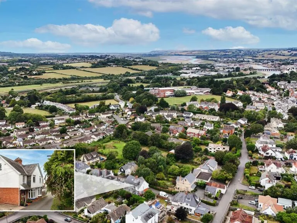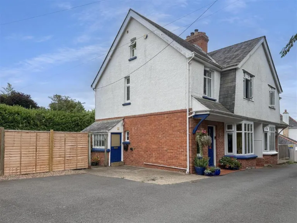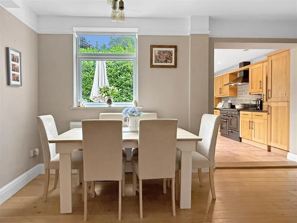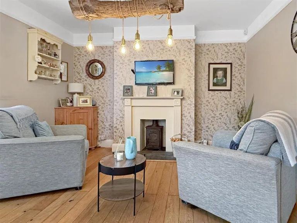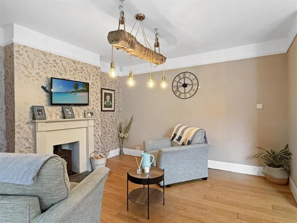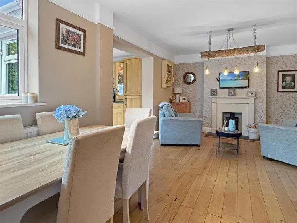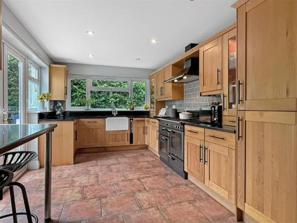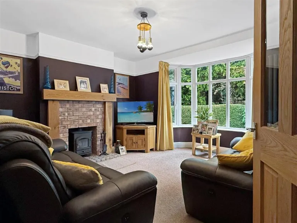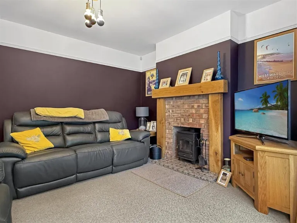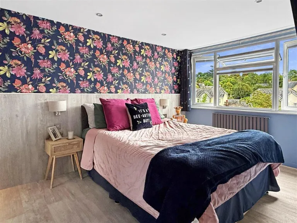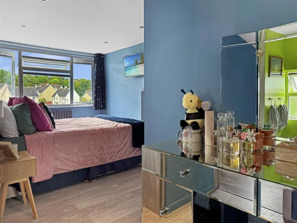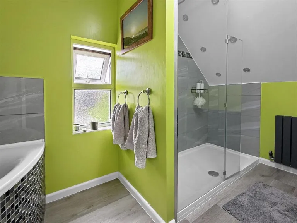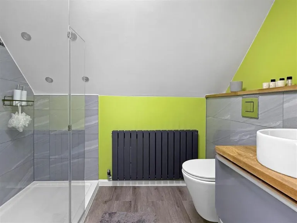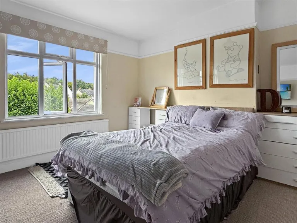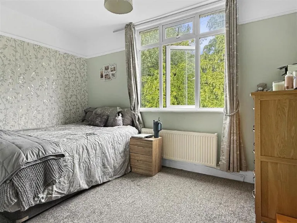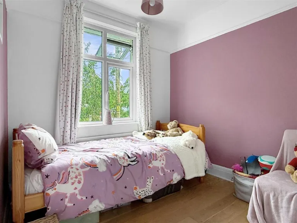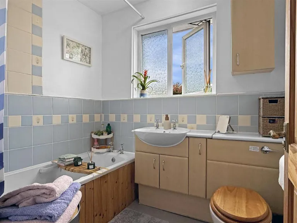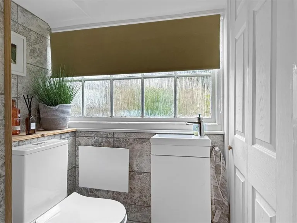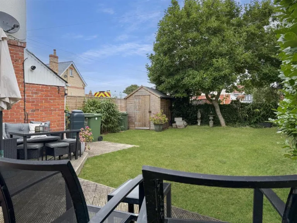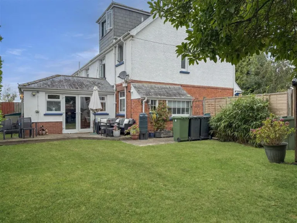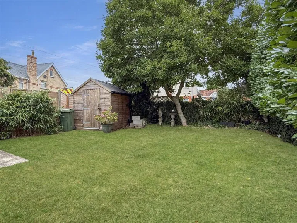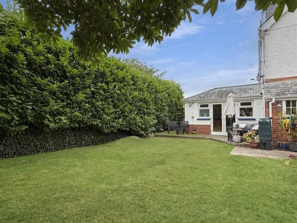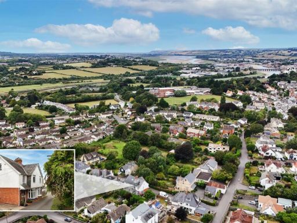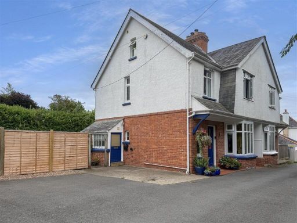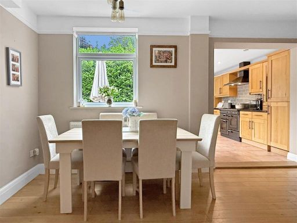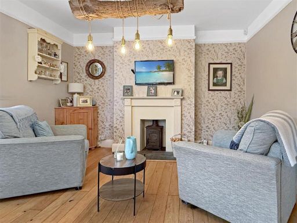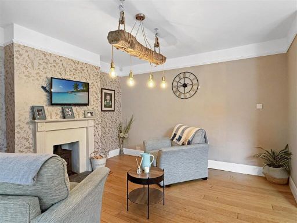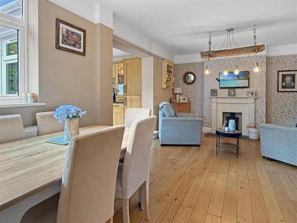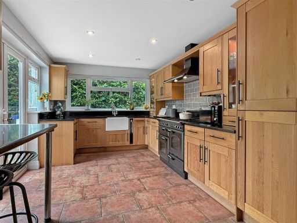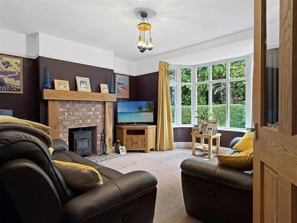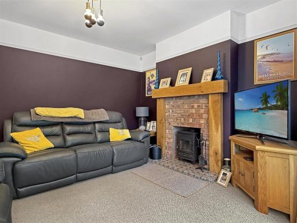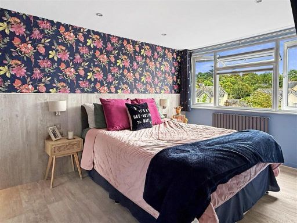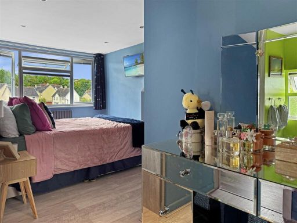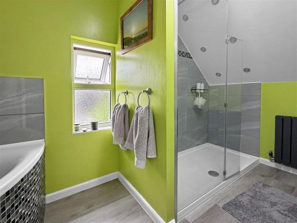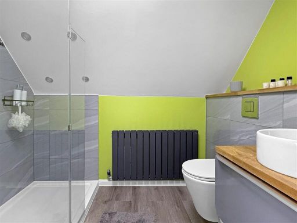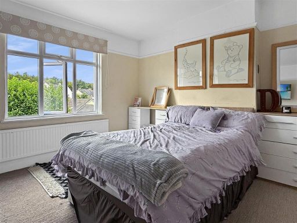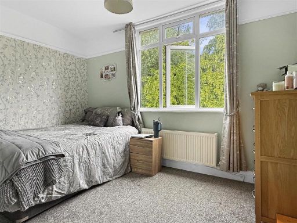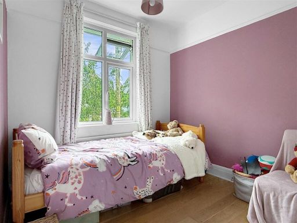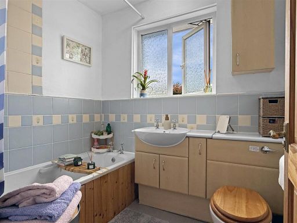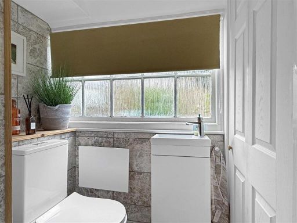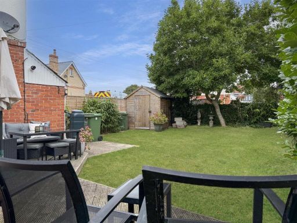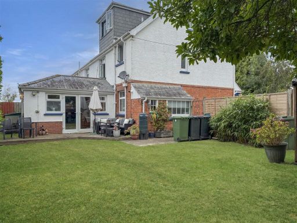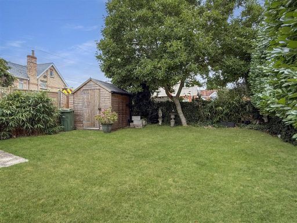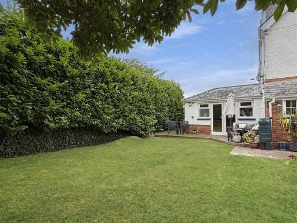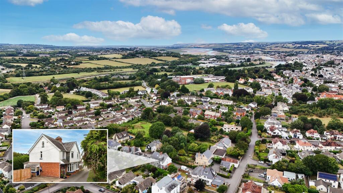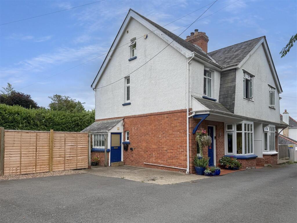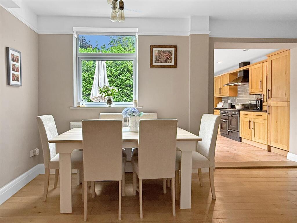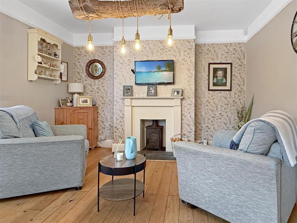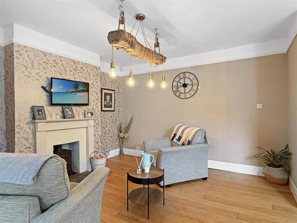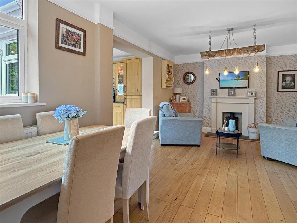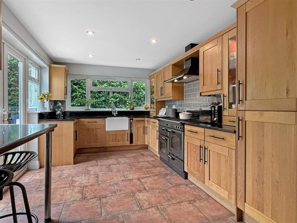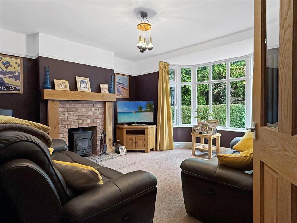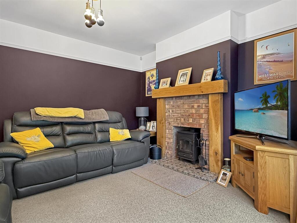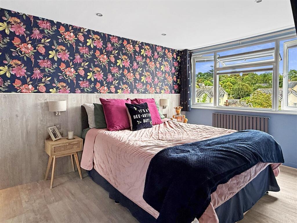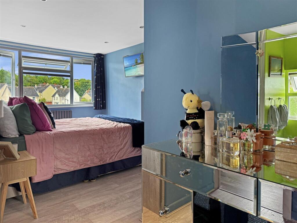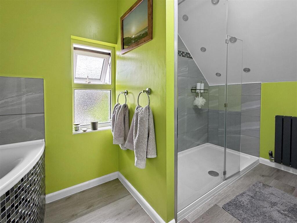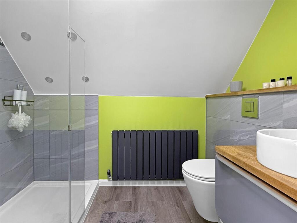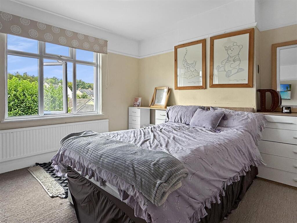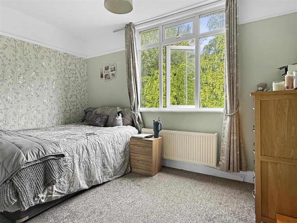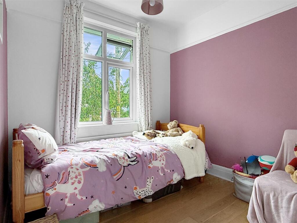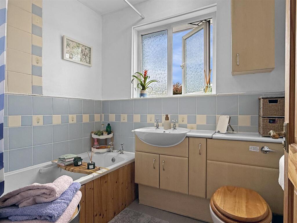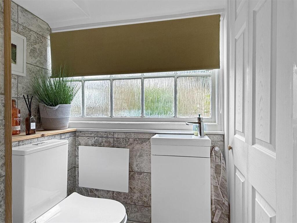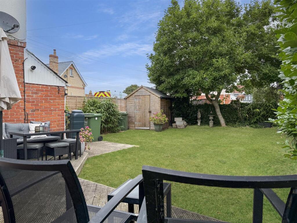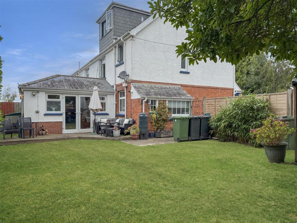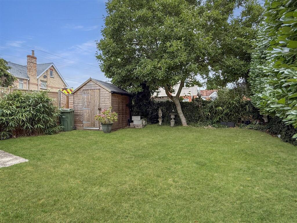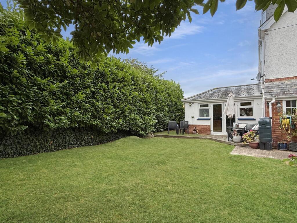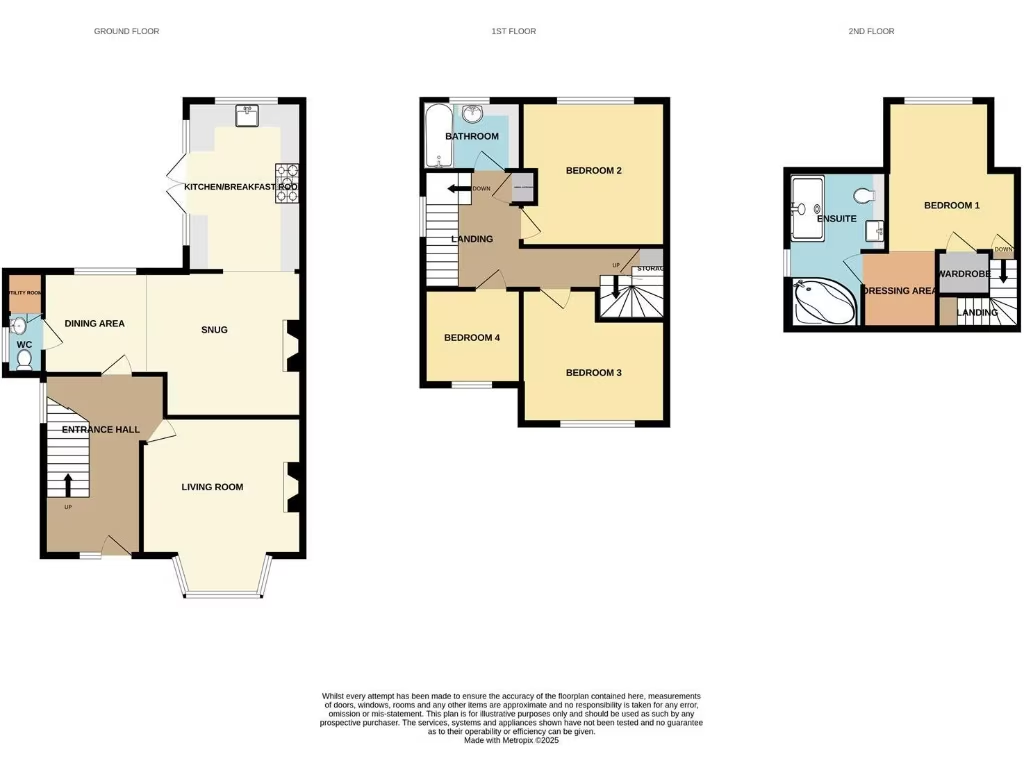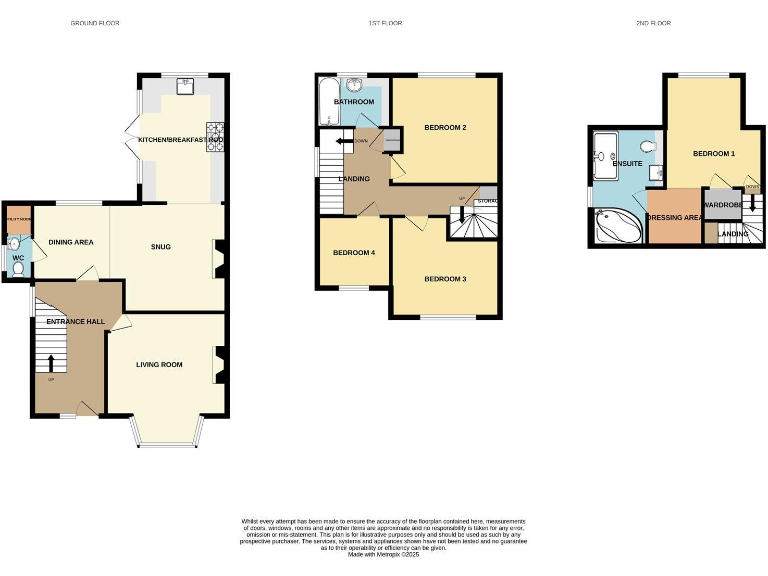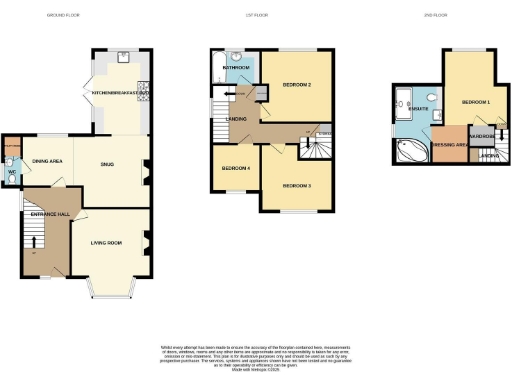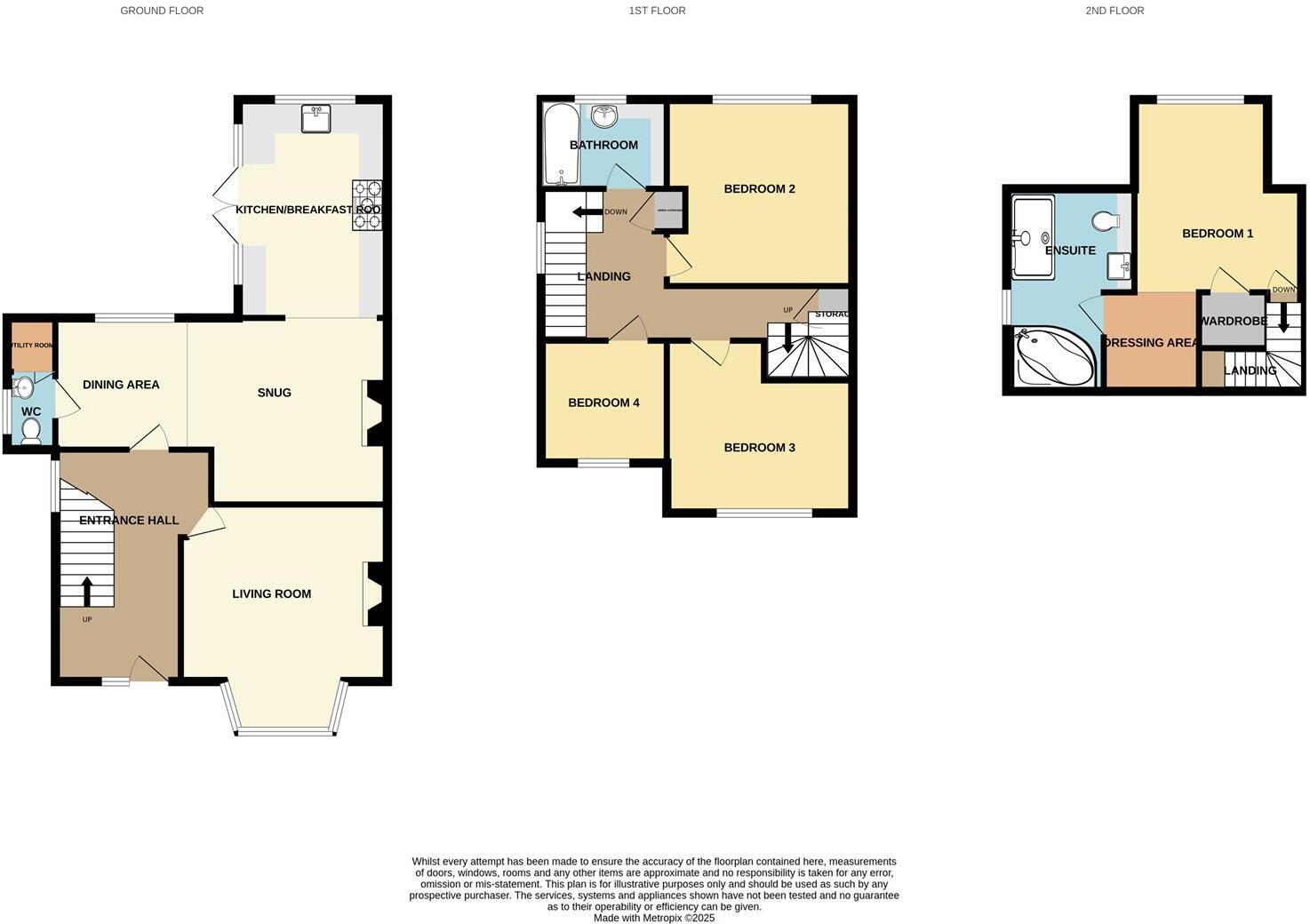Summary - 3 RUMSAM CLOSE BARNSTAPLE EX32 9ES
4 bed 2 bath Semi-Detached
Extended kitchen/breakfast room with French doors to garden
Bay-fronted living room, separate snug and formal dining area
Top-floor principal suite with dressing area and en-suite
Good-sized rear garden, patio and off-road parking for several cars
Double glazing throughout; utility and downstairs WC included
Situated in an affluent, low-crime area near good primary schools
Three-storey layout — may not suit limited mobility
Period exterior — routine maintenance likely over time
This well-presented four-bedroom semi-detached house blends period character with a contemporary rear extension, arranged over three floors to provide flexible family living. The extended kitchen/breakfast room with French doors is a strong family hub, opening onto a good-sized rear garden that suits outdoor dining and children's play. A bay-fronted living room, separate snug and dining area give multiple reception spaces for day-to-day life and entertaining.
The top-floor principal suite offers privacy with a dressing area and en-suite, while three further bedrooms and a family bathroom sit on the first floor. Practical features include double glazing throughout, a utility and downstairs WC, and generous off-road parking to the front. The property is freehold and located in a very affluent, low-crime area close to good primary schools and Barnstaple town centre amenities.
Potential buyers should note the layout is over three floors, which may be less suitable for anyone with limited mobility. The exterior retains period styling that may require routine upkeep typical of older homes. Overall the house is in good decorative order and offers strong family appeal, particularly for those wanting versatile living spaces in a popular residential close.
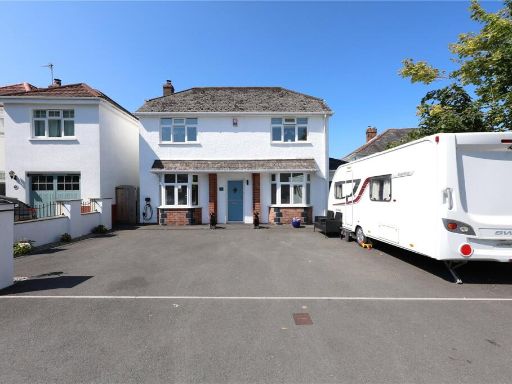 4 bedroom detached house for sale in Burlington Grove, Barnstaple, Devon, EX32 — £595,000 • 4 bed • 2 bath • 2048 ft²
4 bedroom detached house for sale in Burlington Grove, Barnstaple, Devon, EX32 — £595,000 • 4 bed • 2 bath • 2048 ft²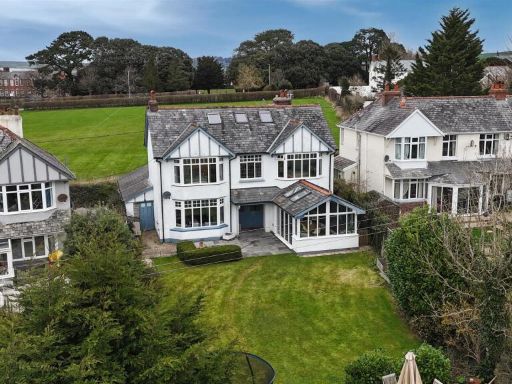 4 bedroom detached house for sale in Pill Lane, Rumsam, Barnstaple, EX32 — £575,000 • 4 bed • 2 bath • 1584 ft²
4 bedroom detached house for sale in Pill Lane, Rumsam, Barnstaple, EX32 — £575,000 • 4 bed • 2 bath • 1584 ft²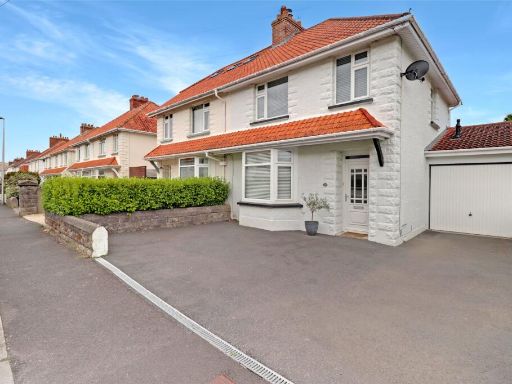 4 bedroom semi-detached house for sale in Clinton Road, Barnstaple, Devon, EX32 — £395,000 • 4 bed • 2 bath • 960 ft²
4 bedroom semi-detached house for sale in Clinton Road, Barnstaple, Devon, EX32 — £395,000 • 4 bed • 2 bath • 960 ft²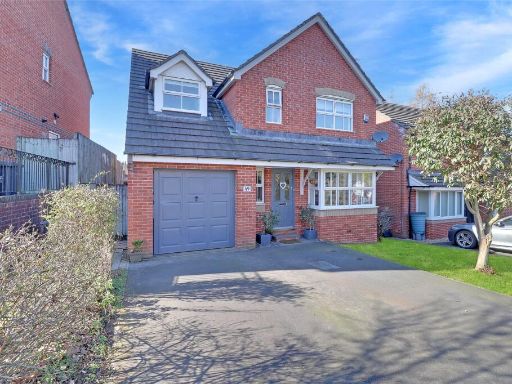 4 bedroom detached house for sale in Fairacre Avenue, Barnstaple, Devon, EX32 — £399,000 • 4 bed • 2 bath • 975 ft²
4 bedroom detached house for sale in Fairacre Avenue, Barnstaple, Devon, EX32 — £399,000 • 4 bed • 2 bath • 975 ft²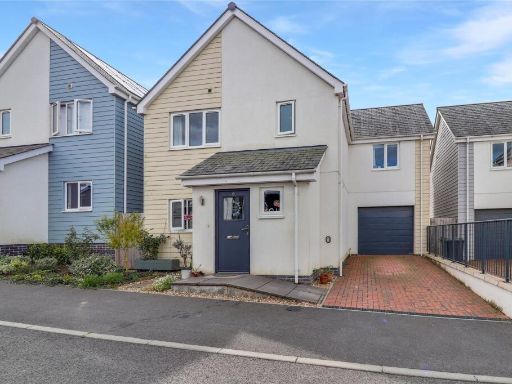 4 bedroom detached house for sale in Garden Green, Barnstaple, Devon, EX32 — £460,000 • 4 bed • 3 bath • 1012 ft²
4 bedroom detached house for sale in Garden Green, Barnstaple, Devon, EX32 — £460,000 • 4 bed • 3 bath • 1012 ft²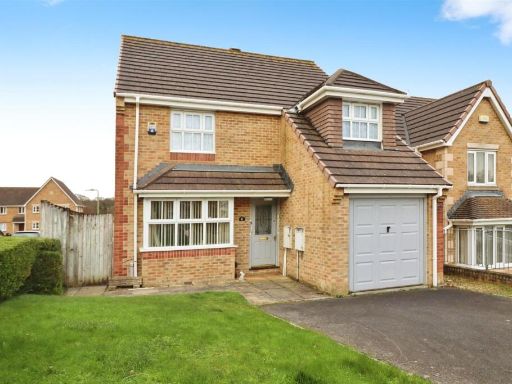 4 bedroom detached house for sale in Westacott Meadow, Barnstaple, EX32 — £350,000 • 4 bed • 2 bath • 1401 ft²
4 bedroom detached house for sale in Westacott Meadow, Barnstaple, EX32 — £350,000 • 4 bed • 2 bath • 1401 ft²