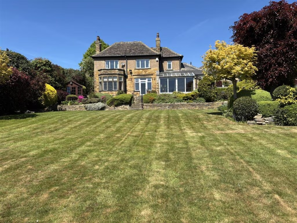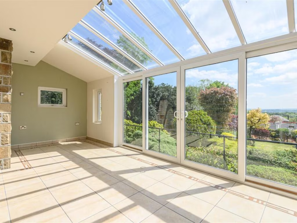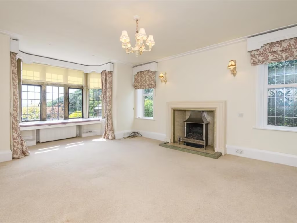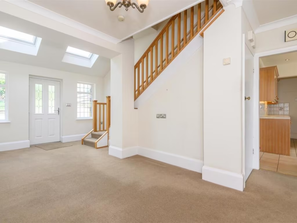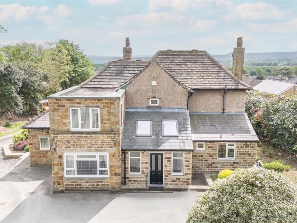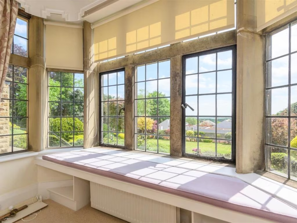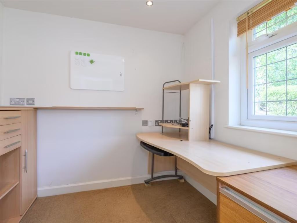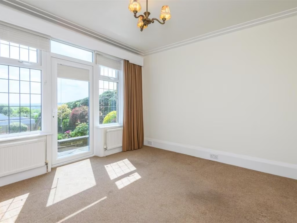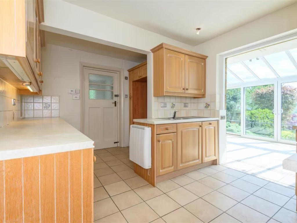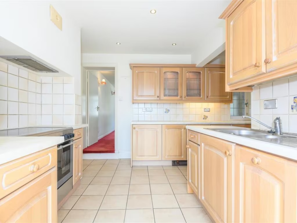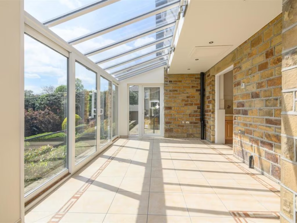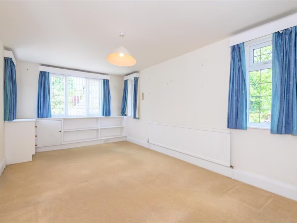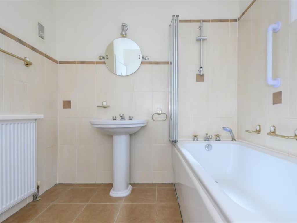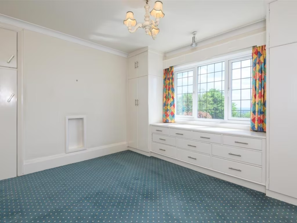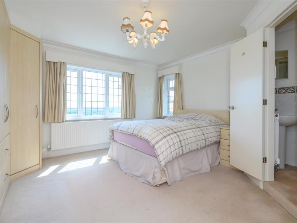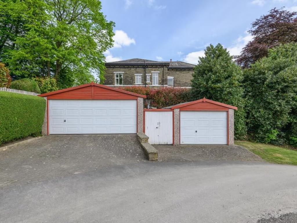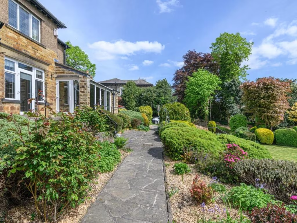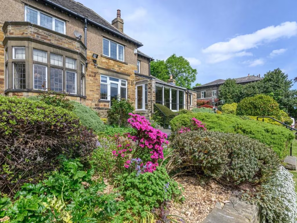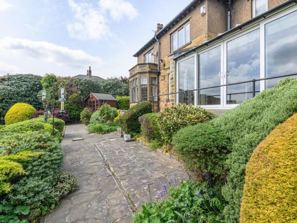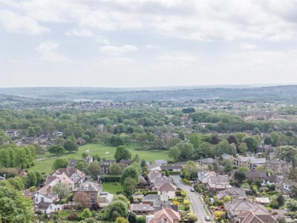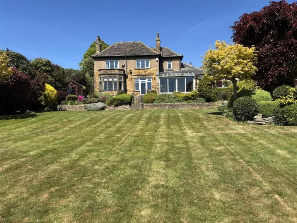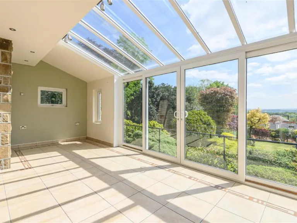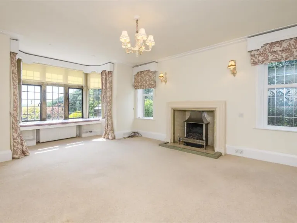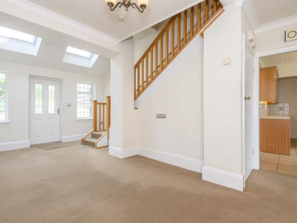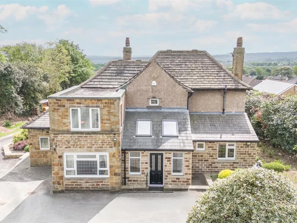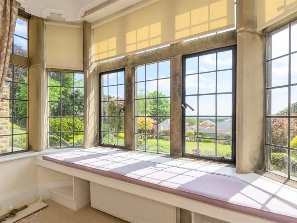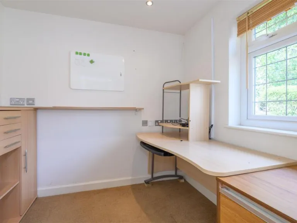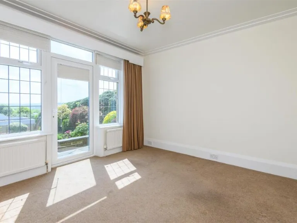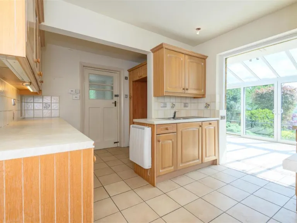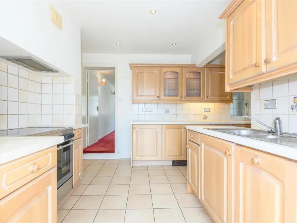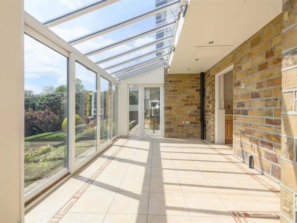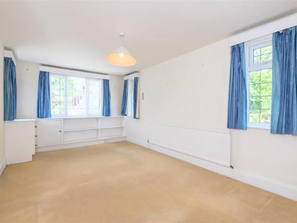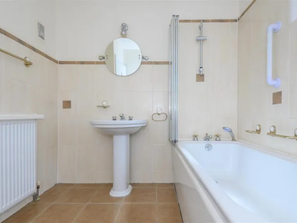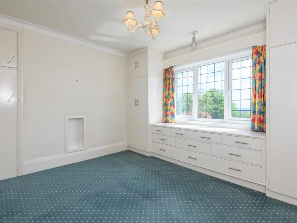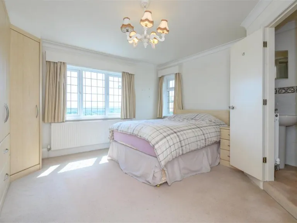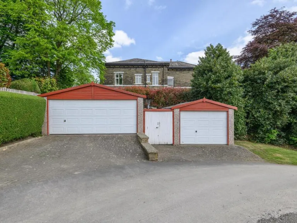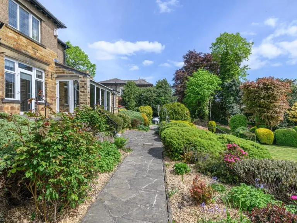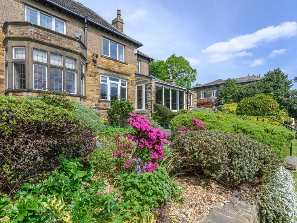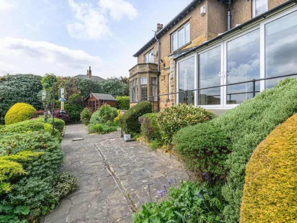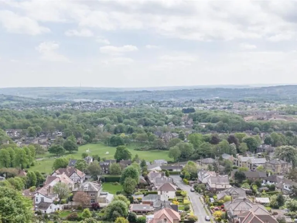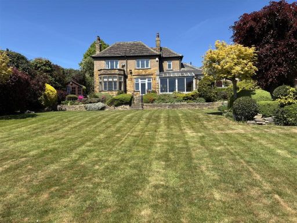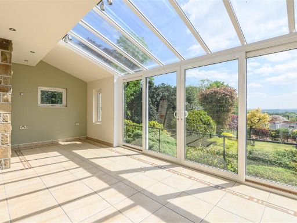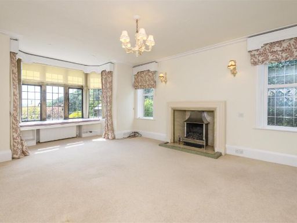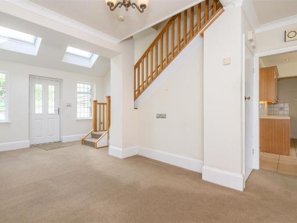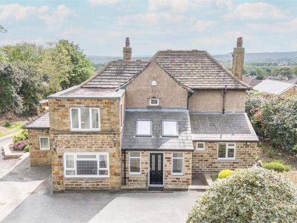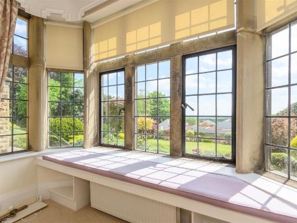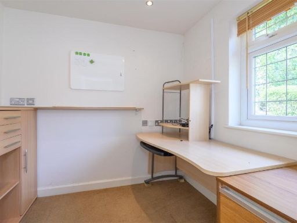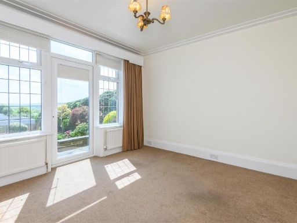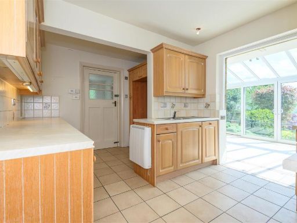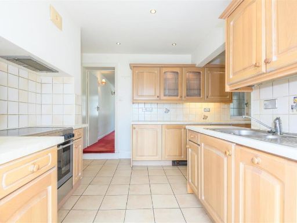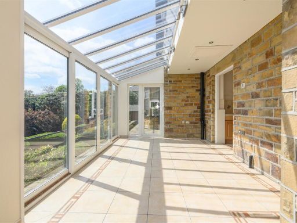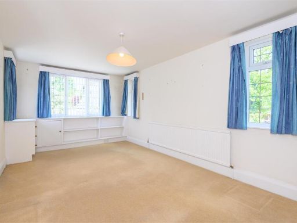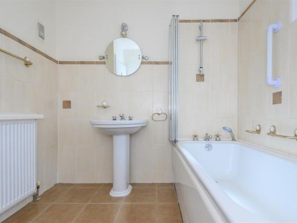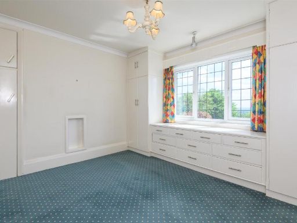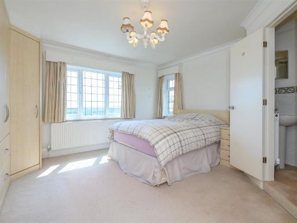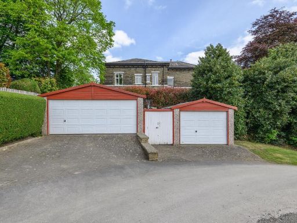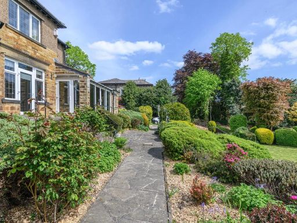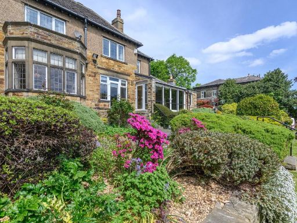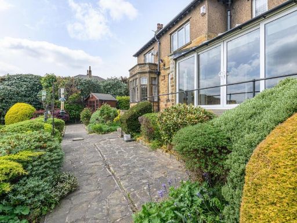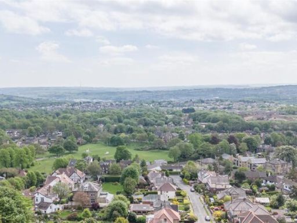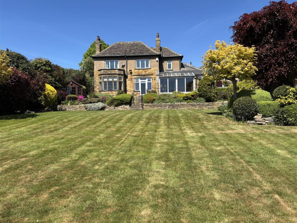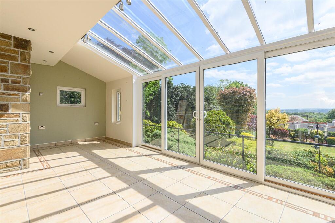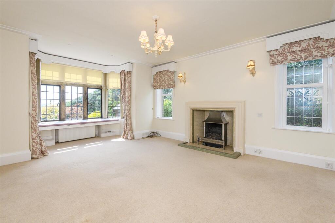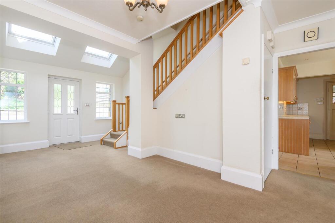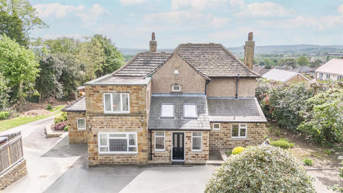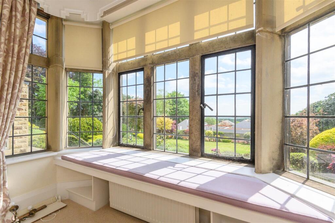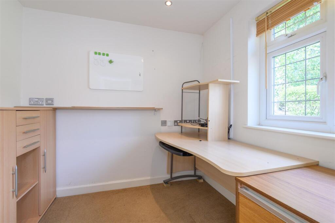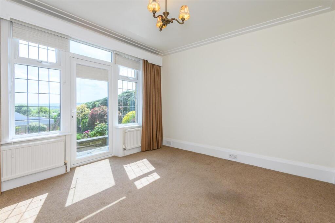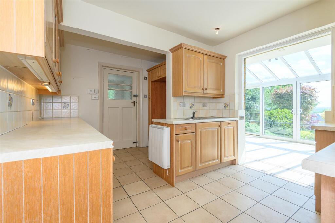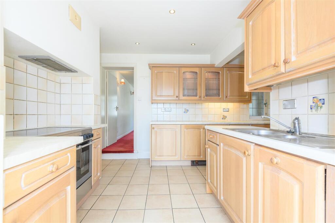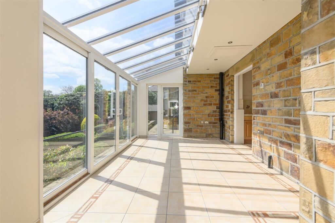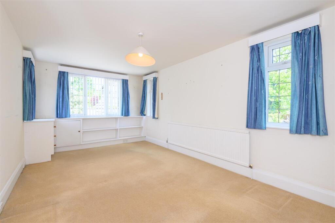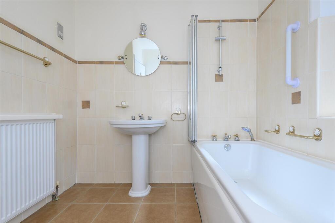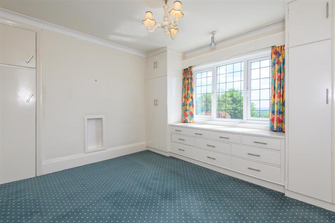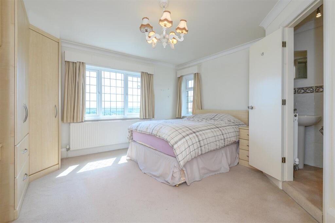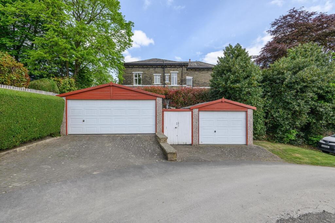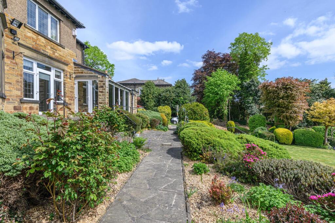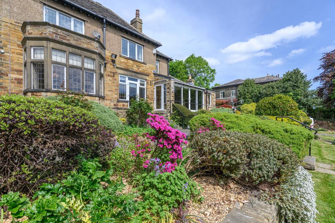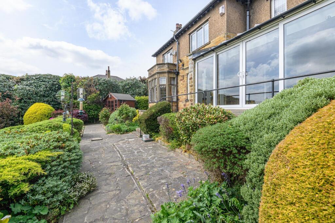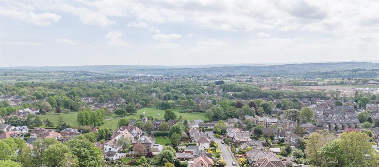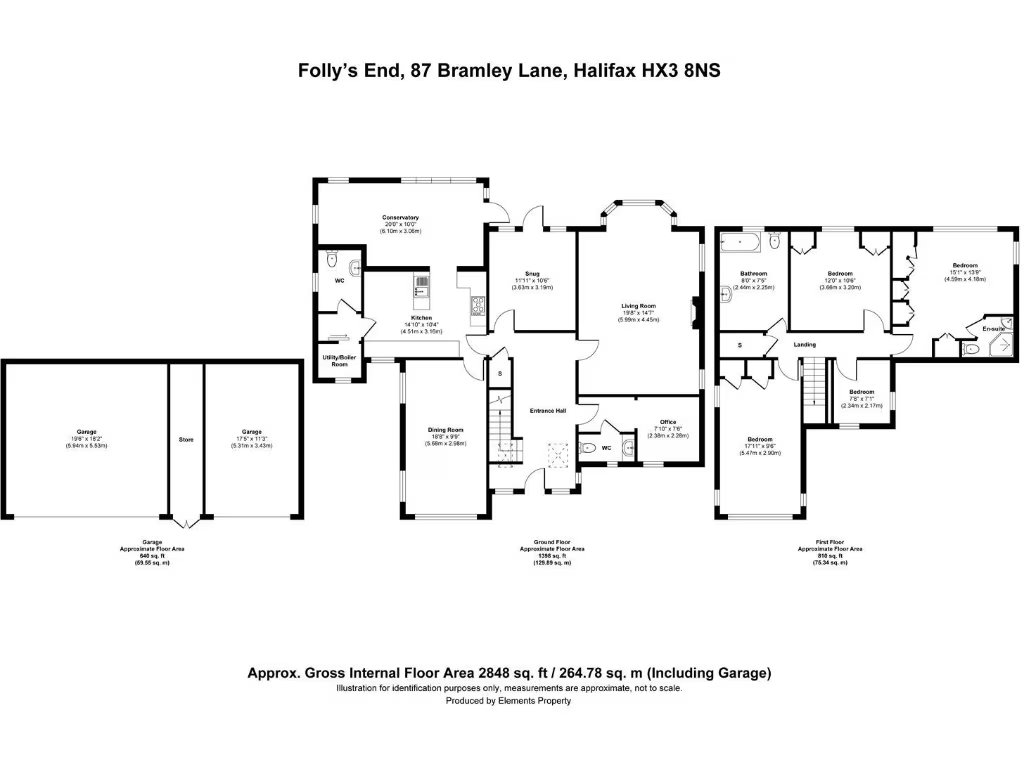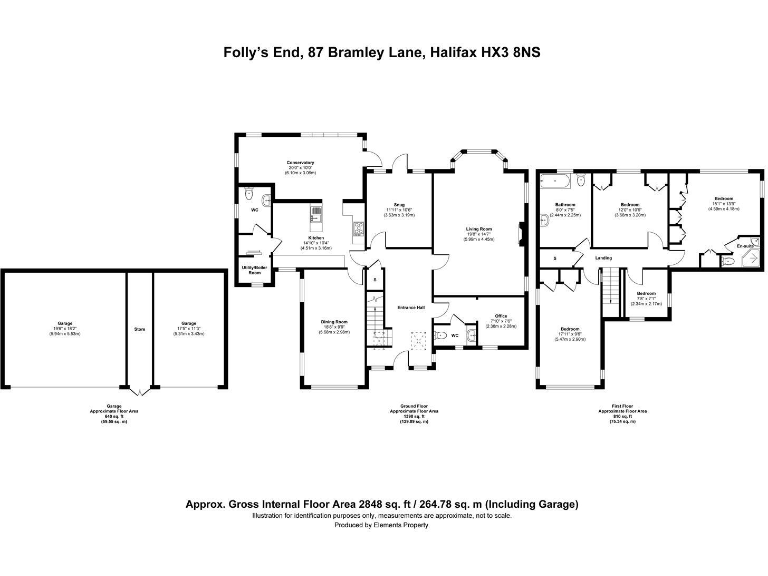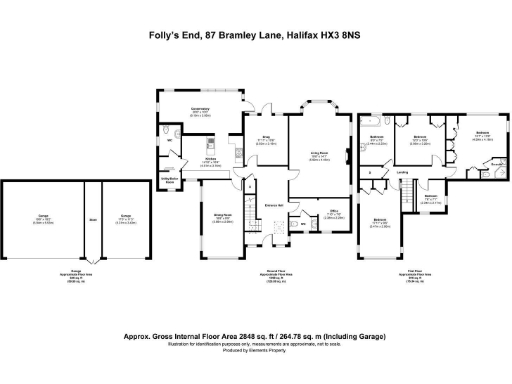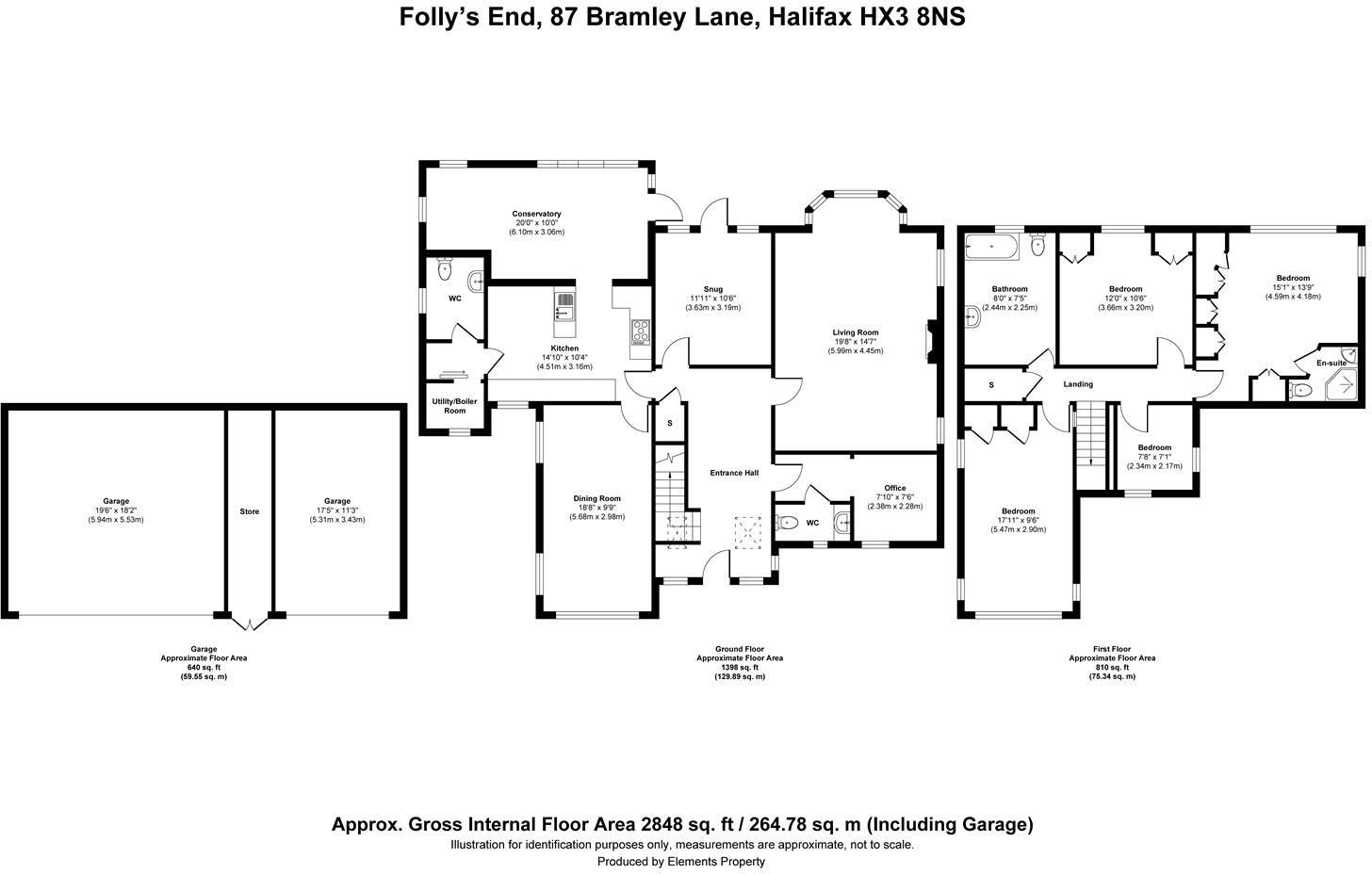Summary - 87 BRAMLEY LANE HALIFAX HX3 8NS
4 bed 2 bath Detached
Large garden, panoramic views and ample parking — ideal family living, chain-free..
Victorian detached house with tall ceilings and stone mullioned bay windows
Flexible reception layout; potential fifth single bedroom/home office
South-facing tiered garden with large lawn and mature planting
Driveway for six cars plus single and double garages (three garages total)
Far-reaching views toward Emley Moor Mast from principal rooms
Cavity wall construction assumed without insulation — energy upgrades likely
Broadband and mobile not currently connected; will need arranging
Council tax Band F (expensive) and some modernisation likely required
Tucked on sought-after Bramley Lane, this substantial Victorian detached home offers space, light and far-reaching views towards Emley Moor Mast. High ceilings, stone mullioned bay windows and a large living room with bay seating create an immediate sense of period character and family comfort. The layout provides flexibility — three principal reception rooms, a conservatory and room currently used as an office that could serve as a fifth single bedroom.
The south-facing, tiered garden is a major asset: generous lawned areas, mature planting and a stone pathway make it excellent for children, pets and outdoor entertaining. Practical parking is plentiful with driveway space for around six cars plus a single and double garage (three garage spaces in total). Local schools, amenities and commuter routes are readily accessible, making day-to-day life straightforward for busy families.
Buyers should note a few practical points: the property dates from the early 20th century and features cavity walls with no assumed insulation, so energy upgrades may be required to improve efficiency. Broadband and mobile are reported as not currently connected, and council tax is banded as expensive (Band F). While the home is chain free, some updating of kitchen and systems may be expected to bring the house fully up to modern standards.
Overall, this is a spacious, characterful family home with strong long-term potential for multi-generational living or adapting rooms to suit changing needs. A viewing is advised to appreciate the garden, room proportions and the panoramic outlook that help set this house apart.
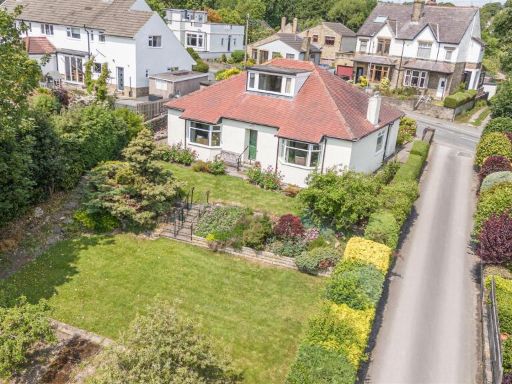 5 bedroom detached house for sale in 89, Bramley Lane, Hipperholme, HX3 8NS, HX3 — £470,000 • 5 bed • 2 bath • 1859 ft²
5 bedroom detached house for sale in 89, Bramley Lane, Hipperholme, HX3 8NS, HX3 — £470,000 • 5 bed • 2 bath • 1859 ft²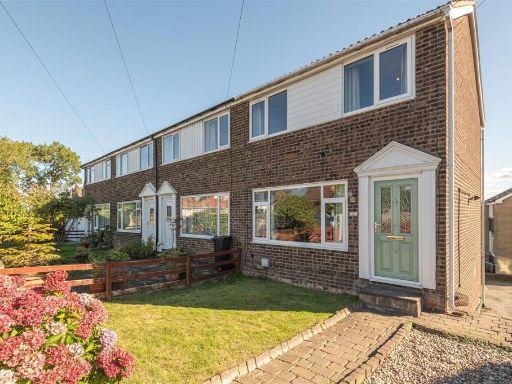 3 bedroom end of terrace house for sale in Bramley Lane, Hipperholme, Halifax, HX3 — £275,000 • 3 bed • 1 bath • 790 ft²
3 bedroom end of terrace house for sale in Bramley Lane, Hipperholme, Halifax, HX3 — £275,000 • 3 bed • 1 bath • 790 ft²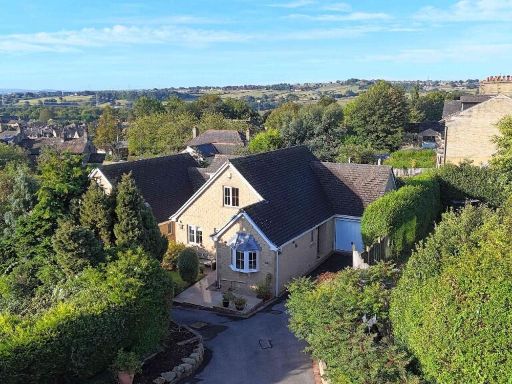 3 bedroom detached house for sale in 169 Bramley Lane, Hipperholme, HX3 8JJ, HX3 — £550,000 • 3 bed • 1 bath • 1700 ft²
3 bedroom detached house for sale in 169 Bramley Lane, Hipperholme, HX3 8JJ, HX3 — £550,000 • 3 bed • 1 bath • 1700 ft²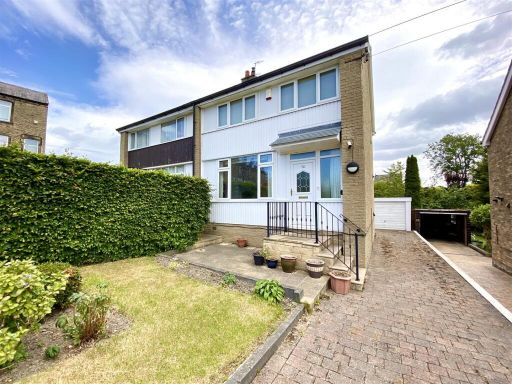 3 bedroom semi-detached house for sale in The Drive, Hipperholme, Halifax, HX3 — £230,000 • 3 bed • 1 bath • 790 ft²
3 bedroom semi-detached house for sale in The Drive, Hipperholme, Halifax, HX3 — £230,000 • 3 bed • 1 bath • 790 ft²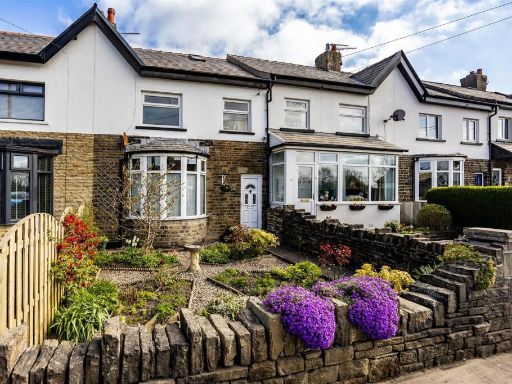 3 bedroom terraced house for sale in Ing Head Terrace, Halifax, HX3 — £200,000 • 3 bed • 1 bath • 824 ft²
3 bedroom terraced house for sale in Ing Head Terrace, Halifax, HX3 — £200,000 • 3 bed • 1 bath • 824 ft²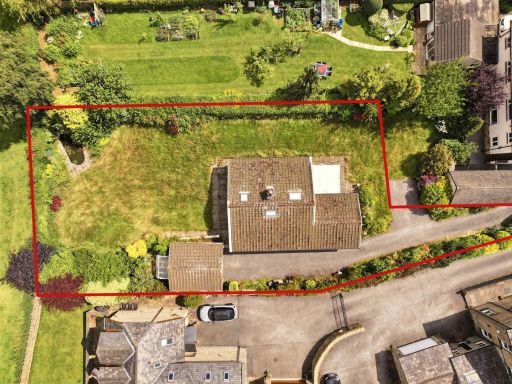 3 bedroom detached bungalow for sale in Bramley Lane, Hipperholme, Halifax, HX3 — £395,000 • 3 bed • 1 bath • 1391 ft²
3 bedroom detached bungalow for sale in Bramley Lane, Hipperholme, Halifax, HX3 — £395,000 • 3 bed • 1 bath • 1391 ft²