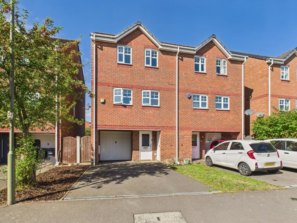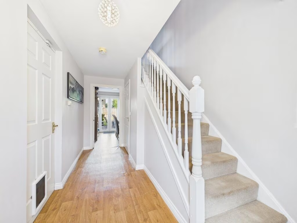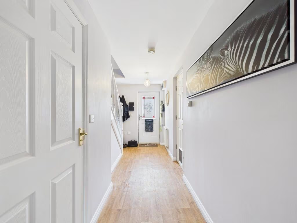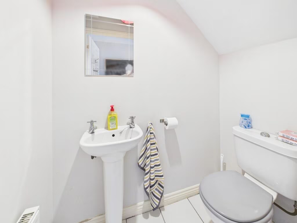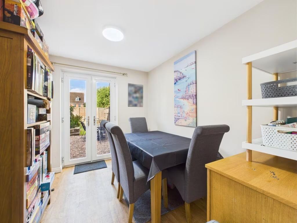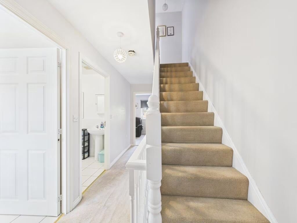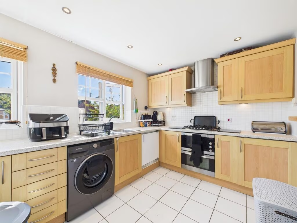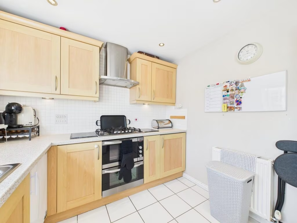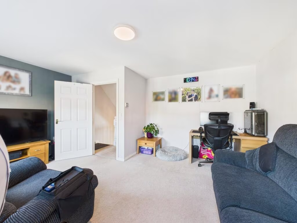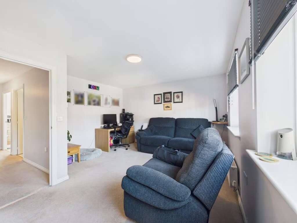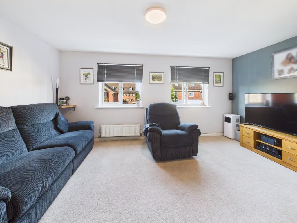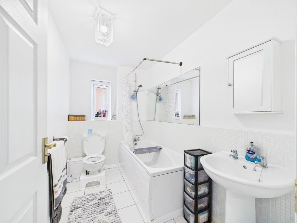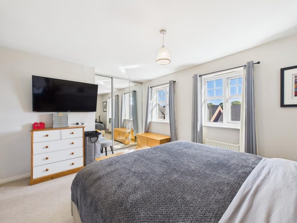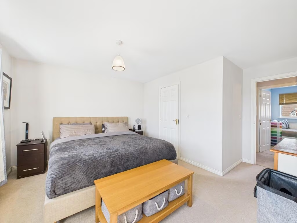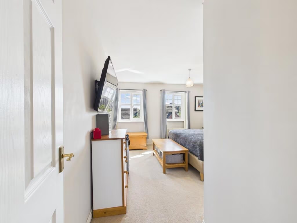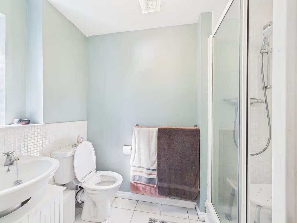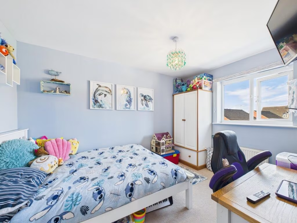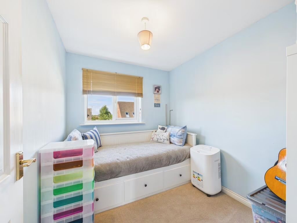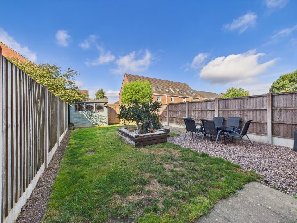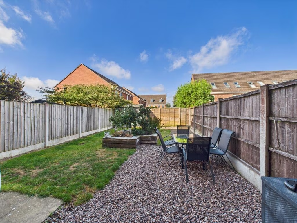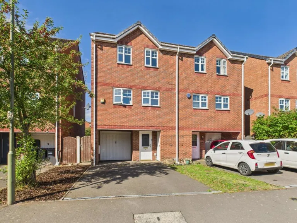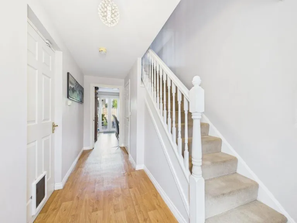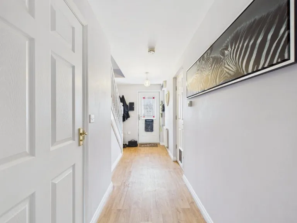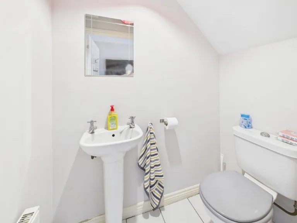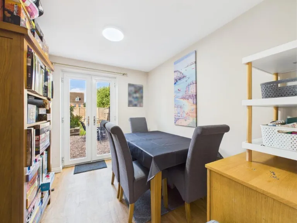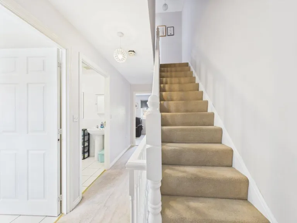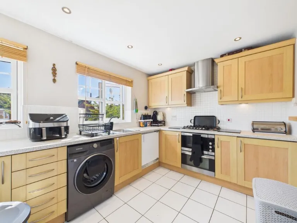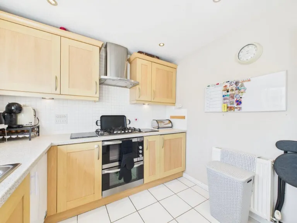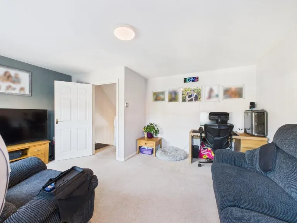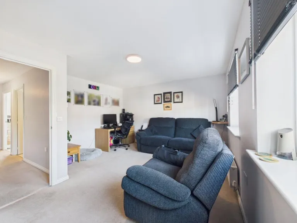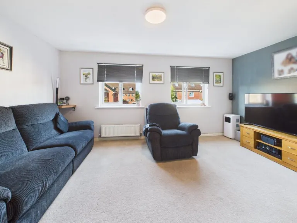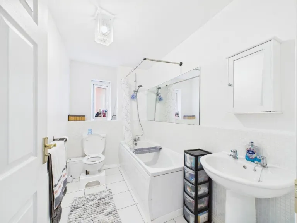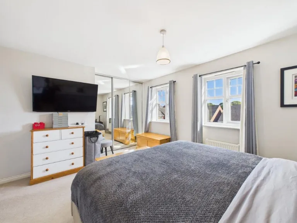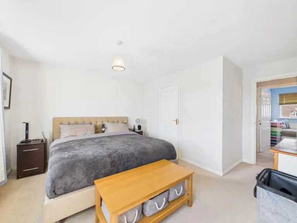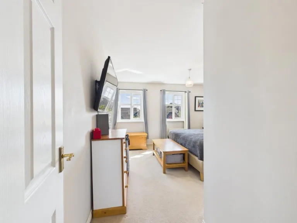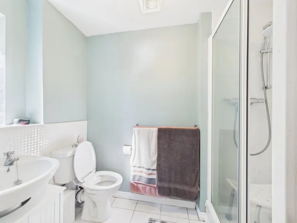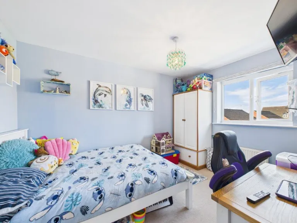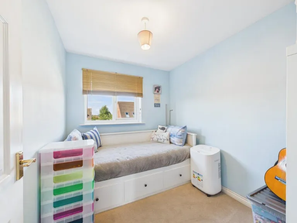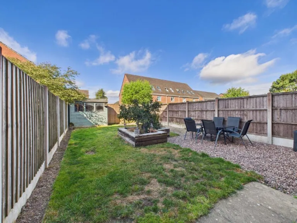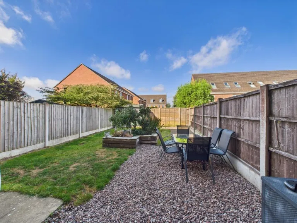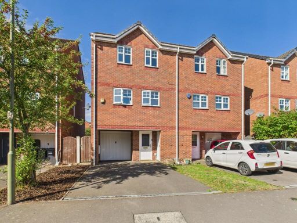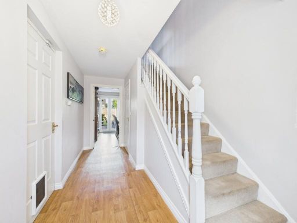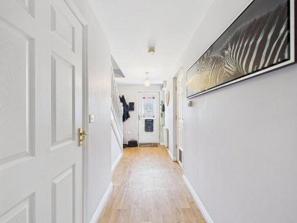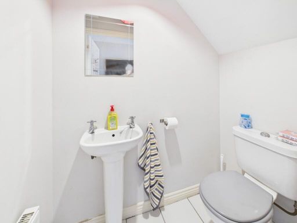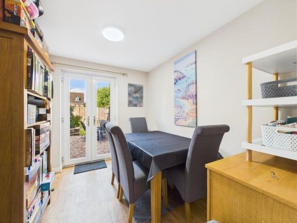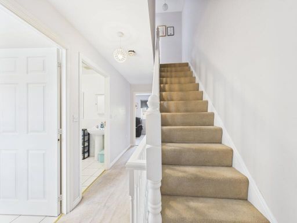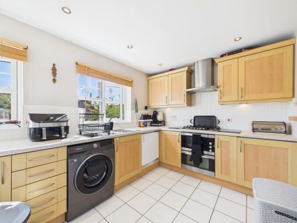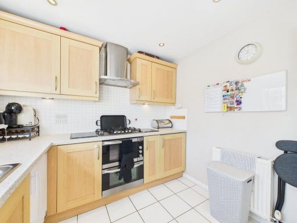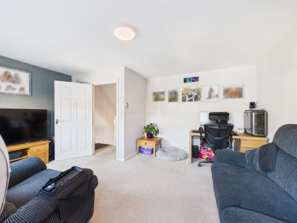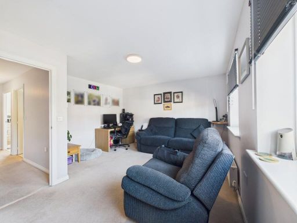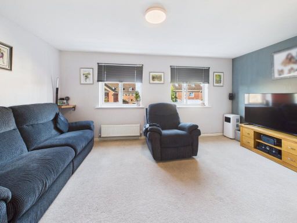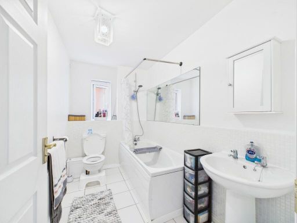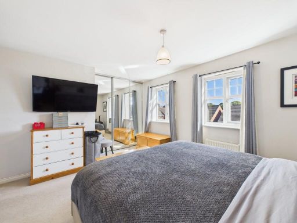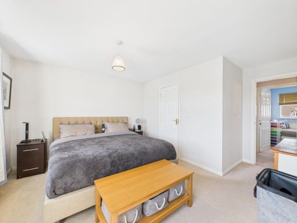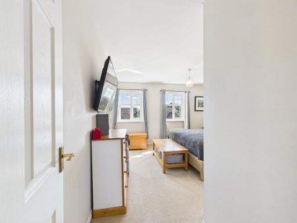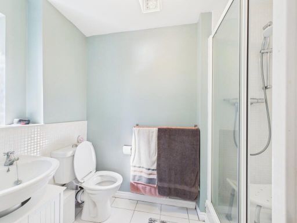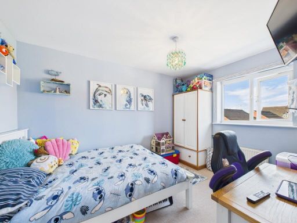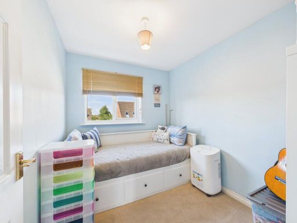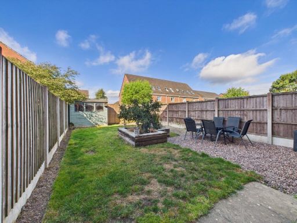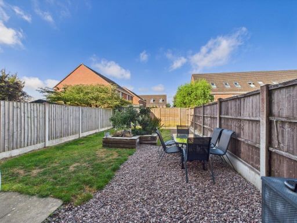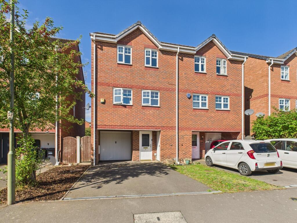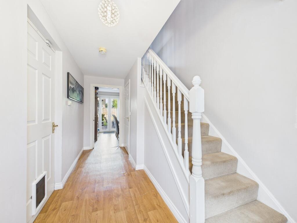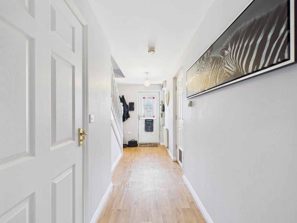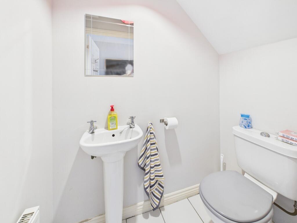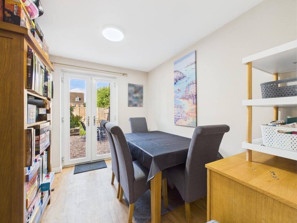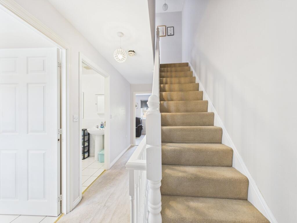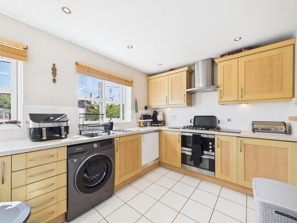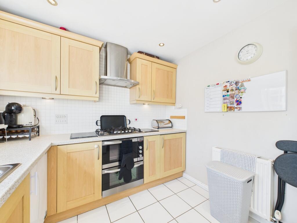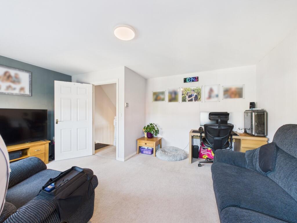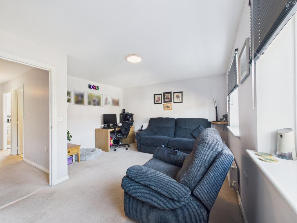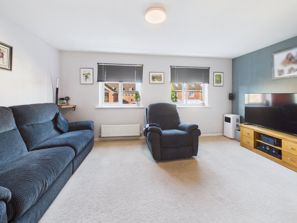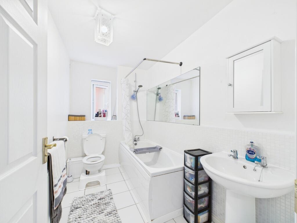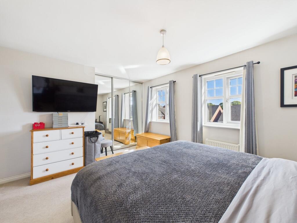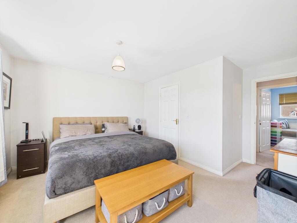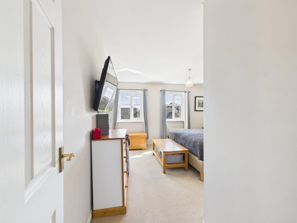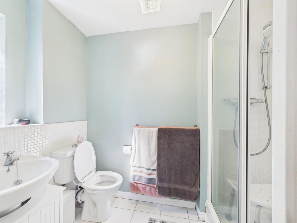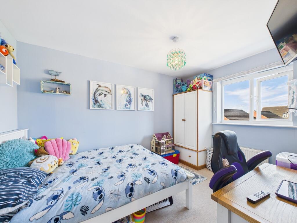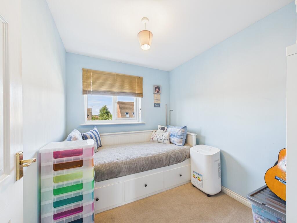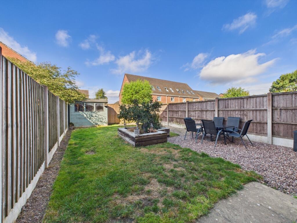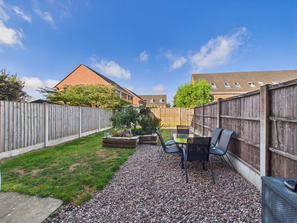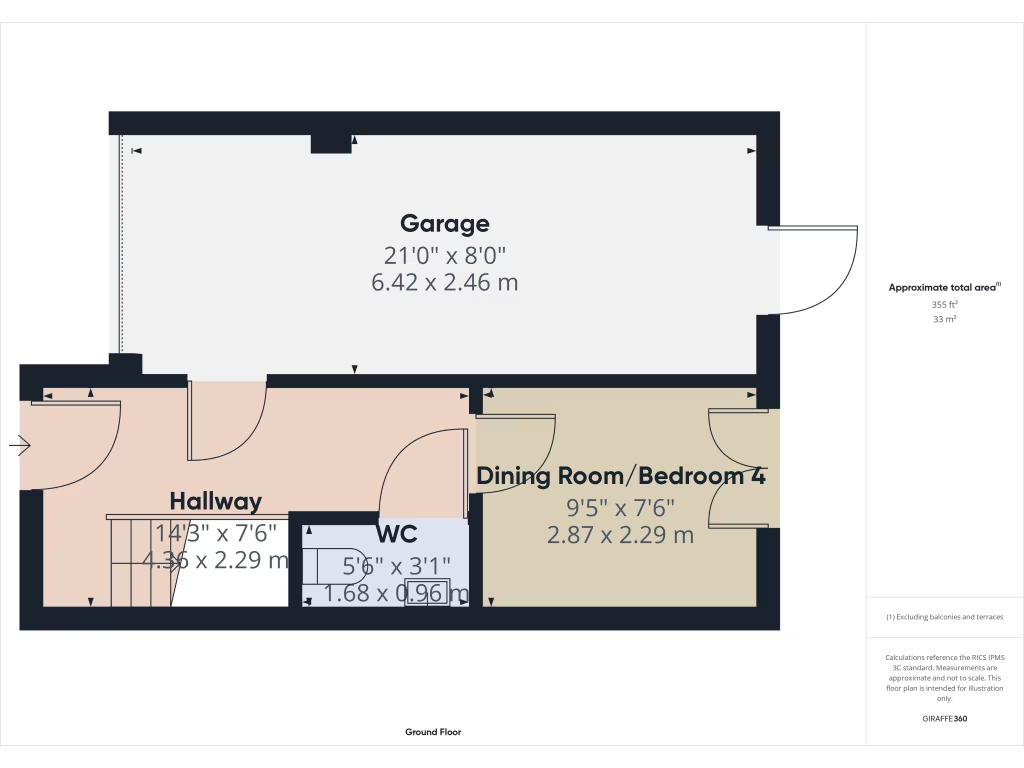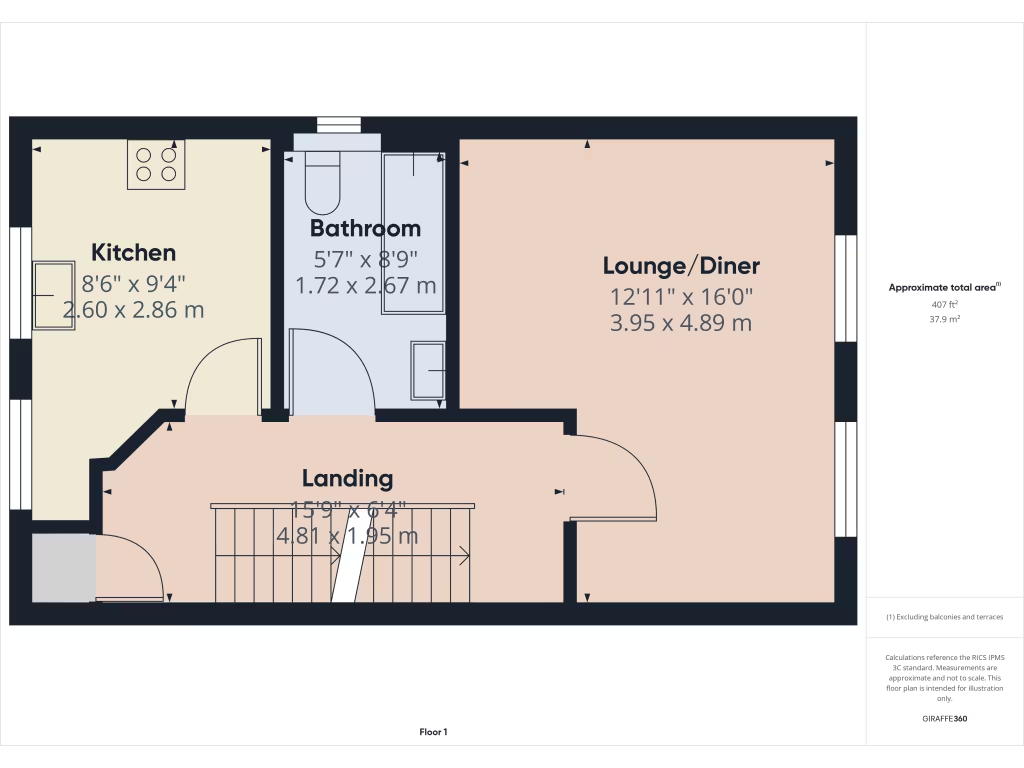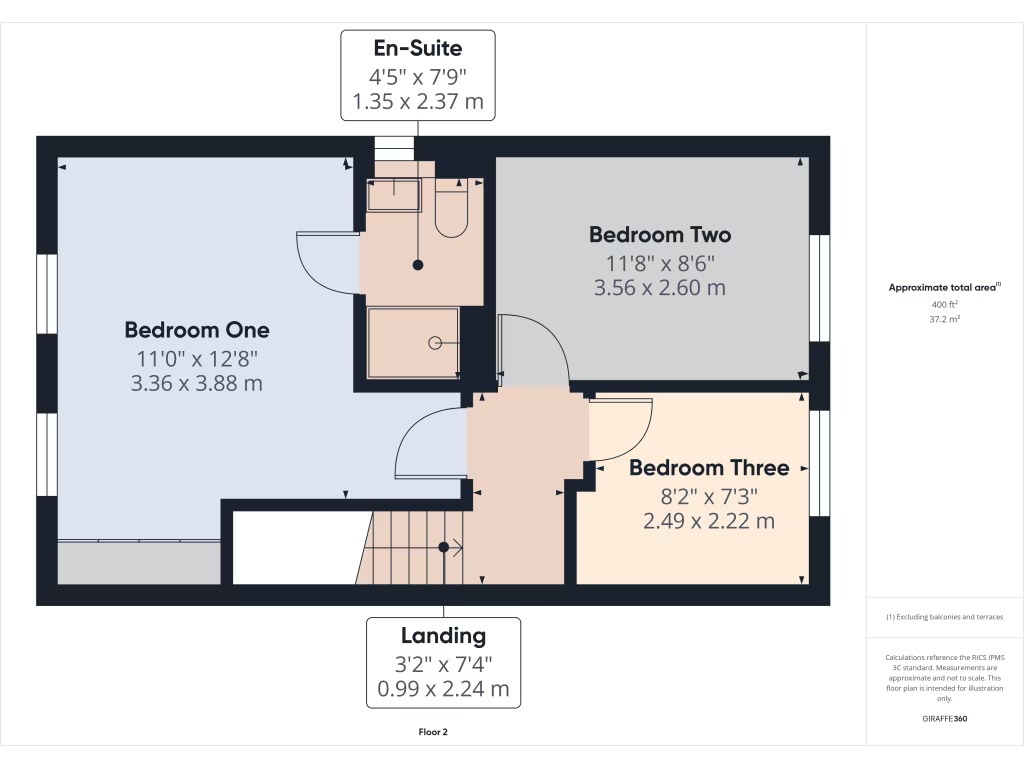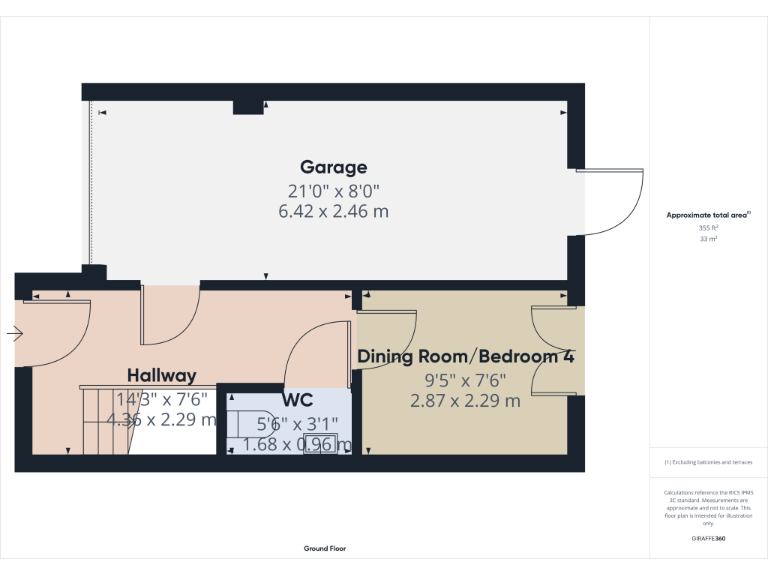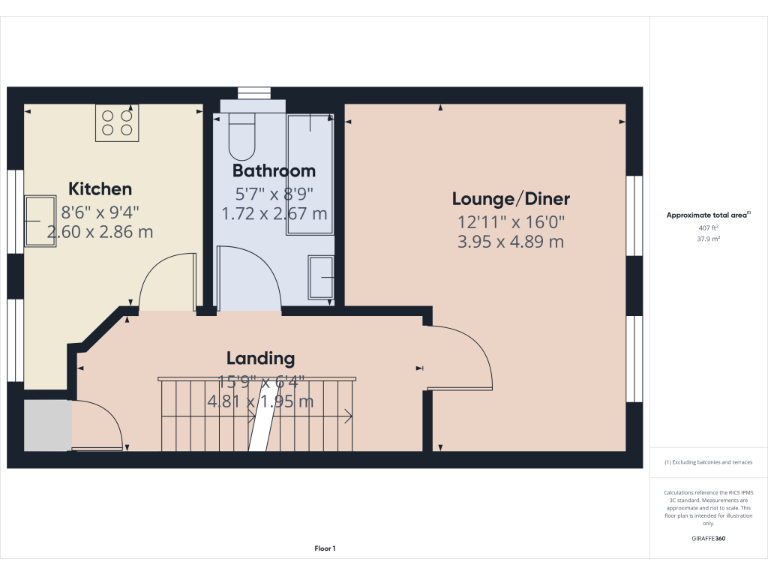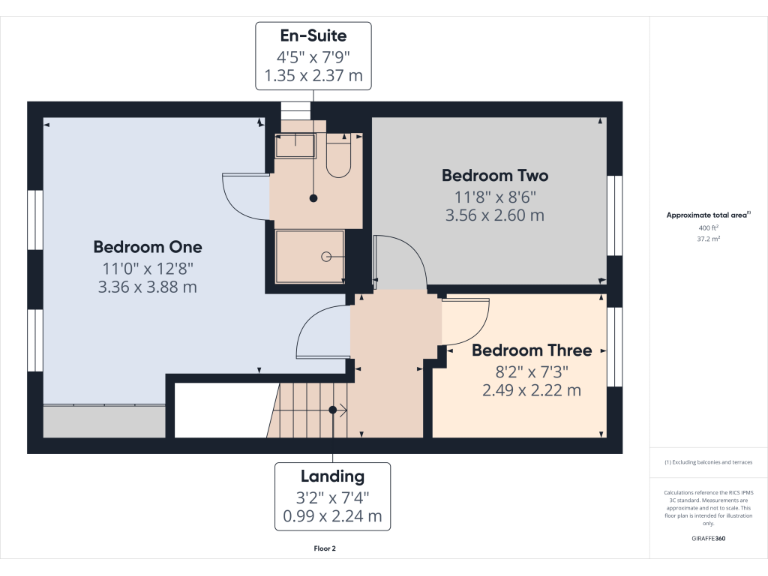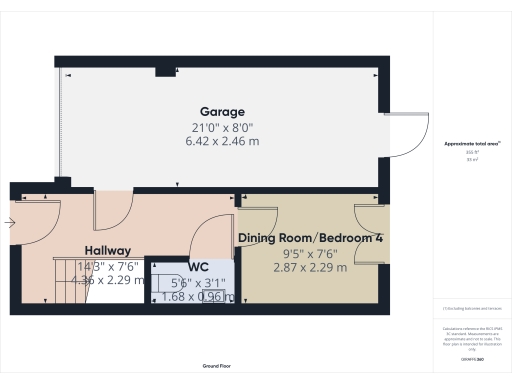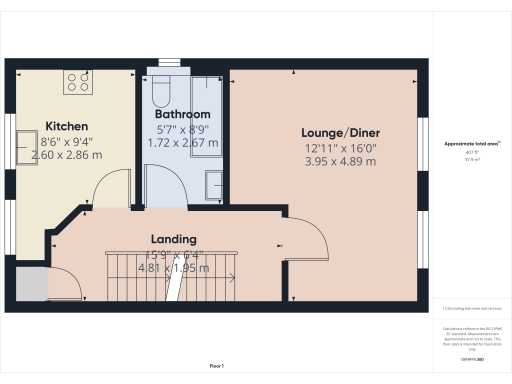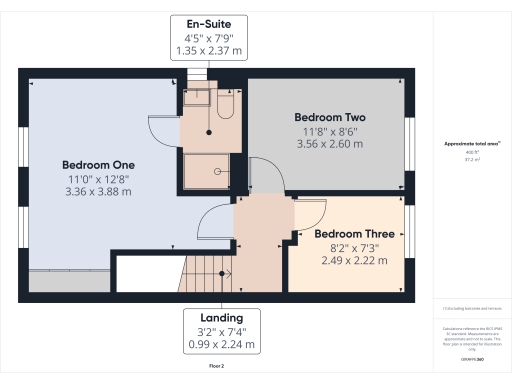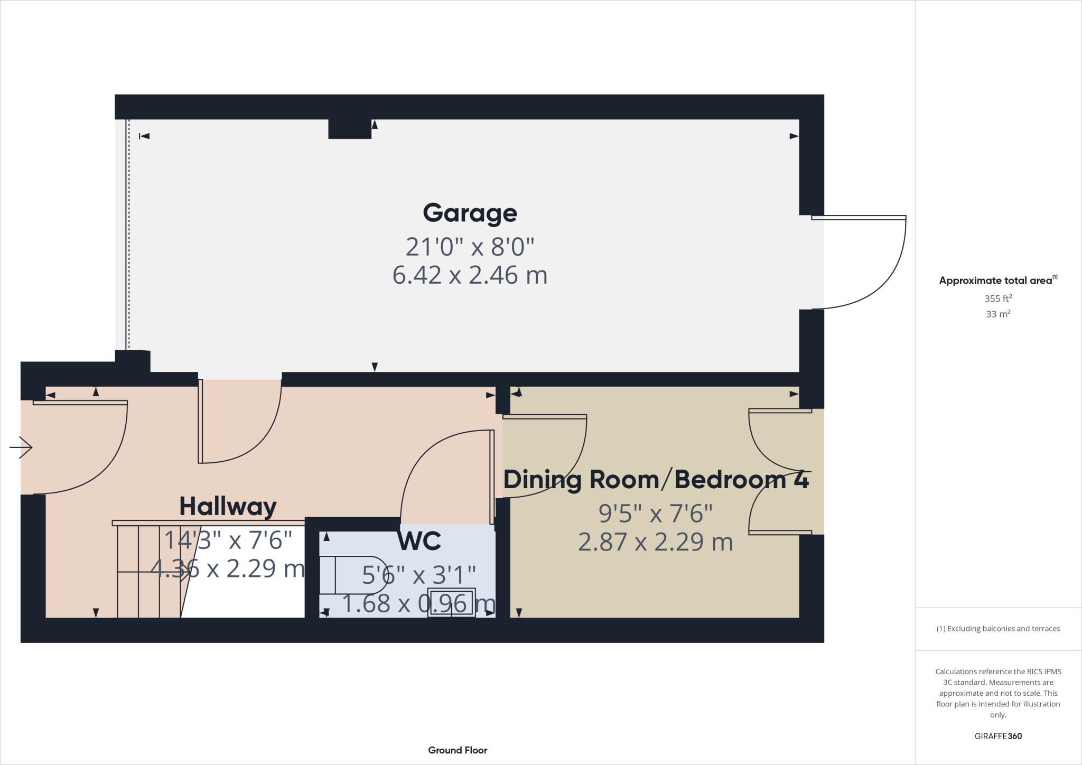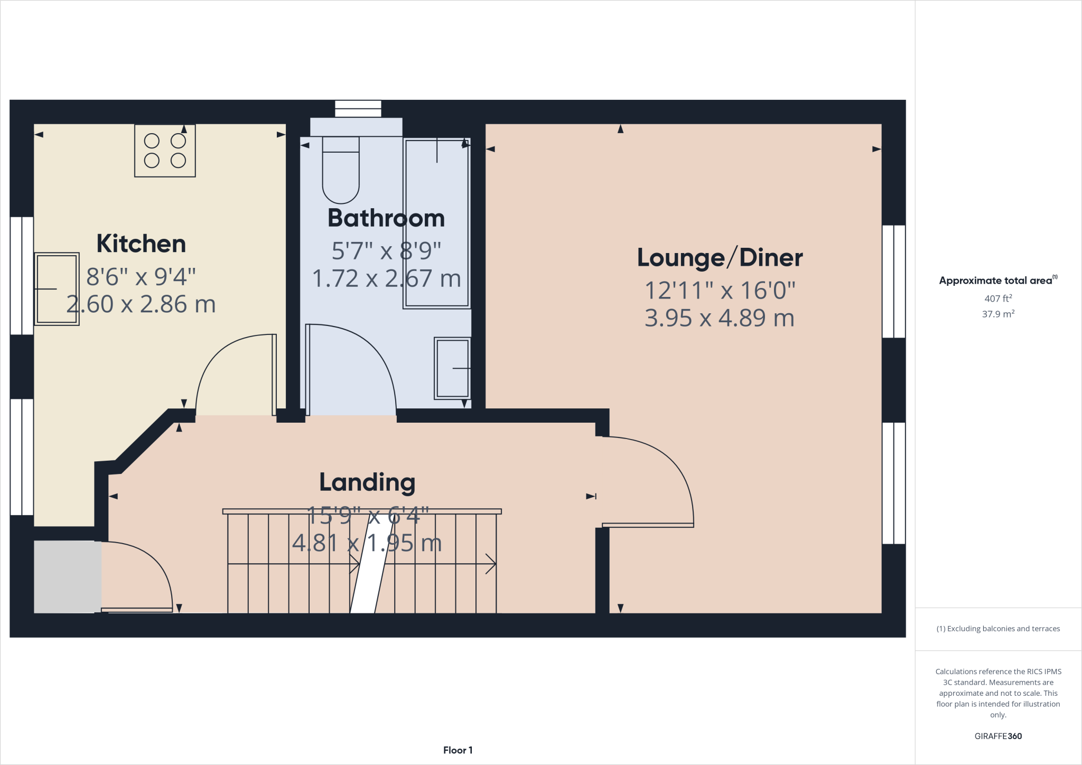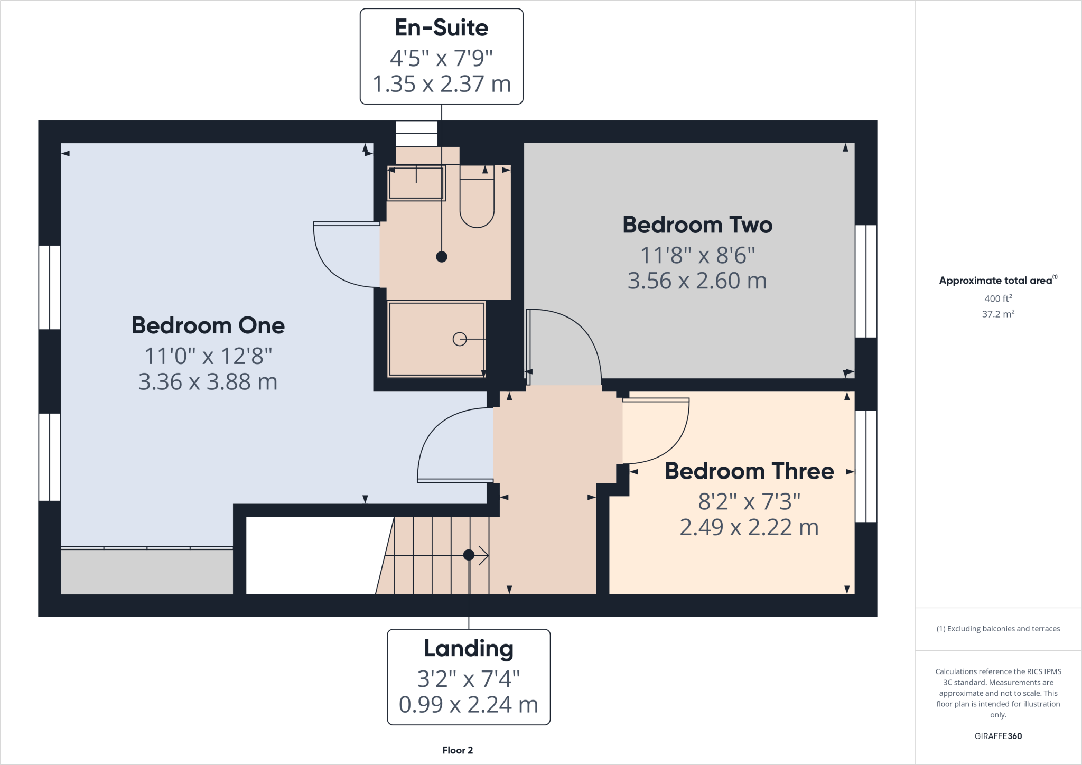Summary - 5 VERNON DRIVE MARKET DRAYTON TF9 3UW
4 bed 2 bath Semi-Detached
Four bedrooms across three storeys; fourth room ideal for home office
Set on a quiet street in sought-after Vernon Drive, this three-storey semi-detached townhouse offers flexible living across three floors. The property provides four bedrooms (or three plus home office), an open-plan first-floor lounge/diner and a landscaped rear garden — well suited to families who need separate living and working space. Recent upgrades include a new Worcester gas boiler and replacement hot water cylinder in 2025, plus HIVE controls for straightforward heating management.
Accommodation is compact overall (approximately 438 sq ft) but efficiently arranged across an estimated 13 rooms. Practical features include uPVC double glazing, a long garage and a double-width tarmac driveway. The fourth bedroom opens via double doors to the garden, which may appeal as a home office or playroom. Local amenities, schools rated Good, and good road links to Stafford, Stoke and Crewe make the location convenient for commuters.
Buyers should note the property sits on a small plot and the internal space is modest, so it will suit those wanting a tidy, manageable family home rather than a large house. The boiler and hot water cylinder sit in the garage — convenient but worth inspecting. Energy rating is to be confirmed and measurements are for guidance; an internal inspection is recommended to check room sizes and layout suitability.
Overall this is a practical, well-located family home with recent heating upgrades and good external parking. It offers immediate occupation potential with room to personalise, but purchasers should budget for any further refurbishment or to confirm energy performance details.
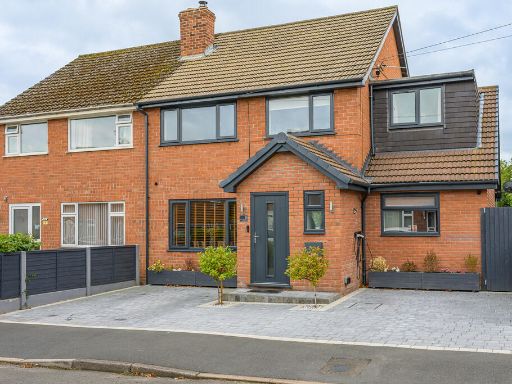 4 bedroom semi-detached house for sale in Ashley View, Market Drayton, TF9 — £345,000 • 4 bed • 2 bath • 1194 ft²
4 bedroom semi-detached house for sale in Ashley View, Market Drayton, TF9 — £345,000 • 4 bed • 2 bath • 1194 ft²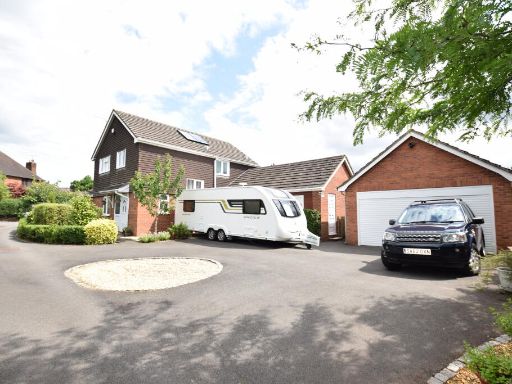 4 bedroom detached house for sale in Westminster Drive, Market Drayton, Shropshire, TF9 — £495,000 • 4 bed • 2 bath • 1663 ft²
4 bedroom detached house for sale in Westminster Drive, Market Drayton, Shropshire, TF9 — £495,000 • 4 bed • 2 bath • 1663 ft²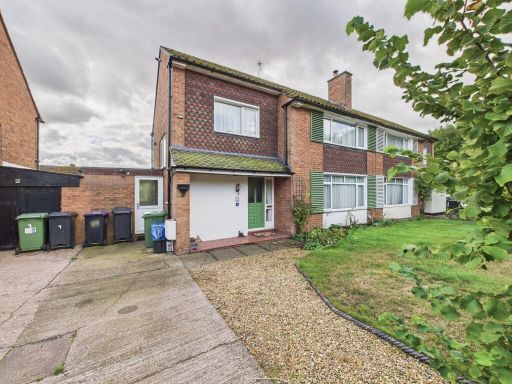 4 bedroom semi-detached house for sale in Dutton Close, Stoke Heath, Market Drayton, Shropshire, TF9 — £289,950 • 4 bed • 1 bath • 630 ft²
4 bedroom semi-detached house for sale in Dutton Close, Stoke Heath, Market Drayton, Shropshire, TF9 — £289,950 • 4 bed • 1 bath • 630 ft²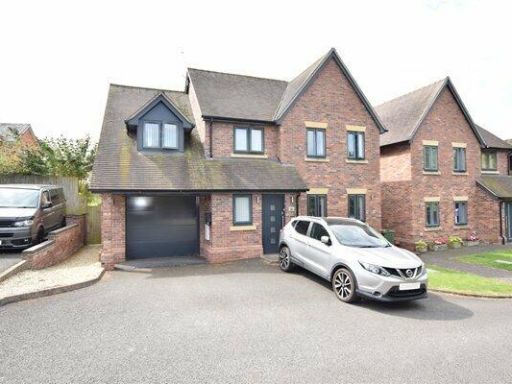 4 bedroom detached house for sale in Bentleys Road, Market Drayton, Shropshire, TF9 — £399,950 • 4 bed • 2 bath • 637 ft²
4 bedroom detached house for sale in Bentleys Road, Market Drayton, Shropshire, TF9 — £399,950 • 4 bed • 2 bath • 637 ft²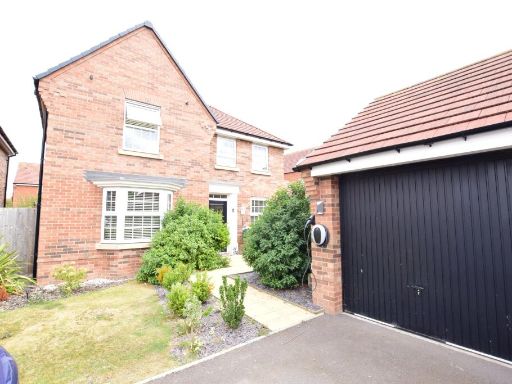 4 bedroom detached house for sale in Stevens Grove, Market Drayton, Shropshire, TF9 — £350,000 • 4 bed • 2 bath • 1513 ft²
4 bedroom detached house for sale in Stevens Grove, Market Drayton, Shropshire, TF9 — £350,000 • 4 bed • 2 bath • 1513 ft²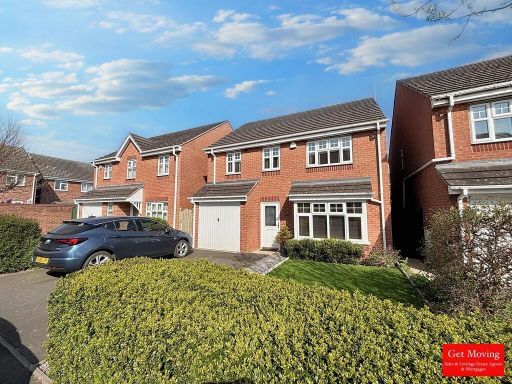 4 bedroom detached house for sale in Vernon Drive, Market Drayton, TF9 — £325,000 • 4 bed • 2 bath • 1317 ft²
4 bedroom detached house for sale in Vernon Drive, Market Drayton, TF9 — £325,000 • 4 bed • 2 bath • 1317 ft²