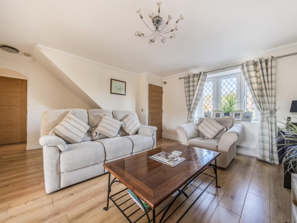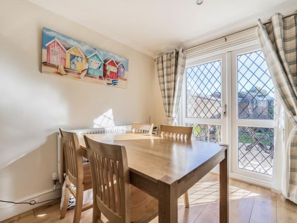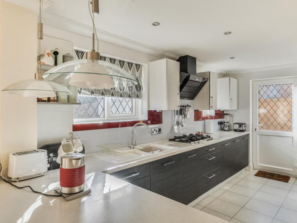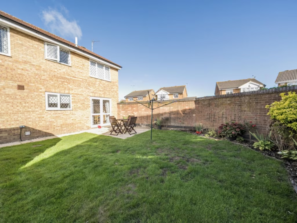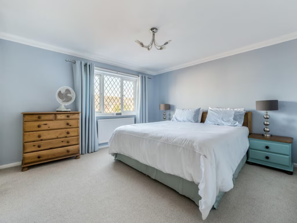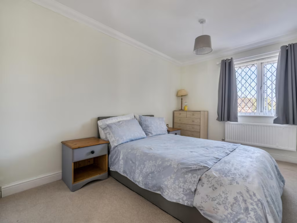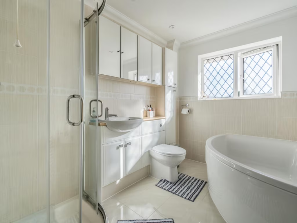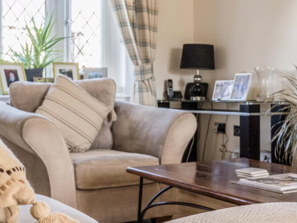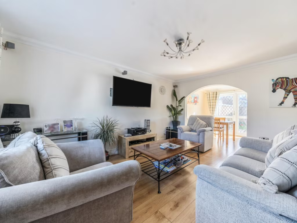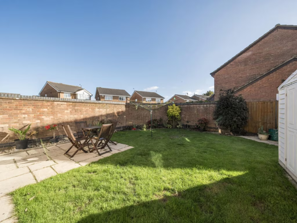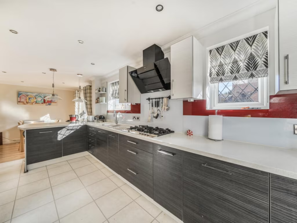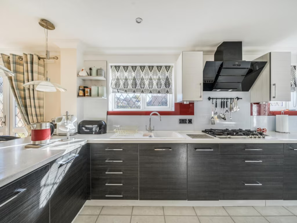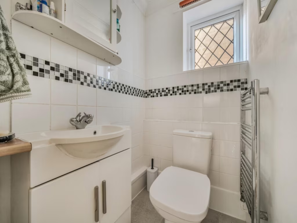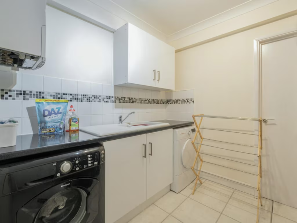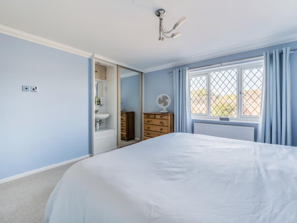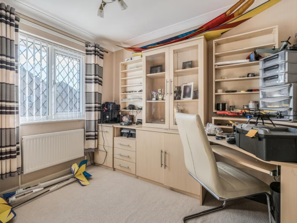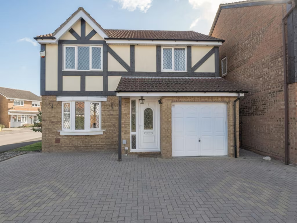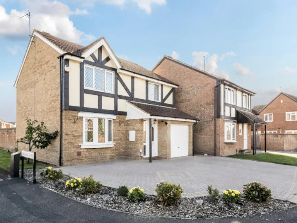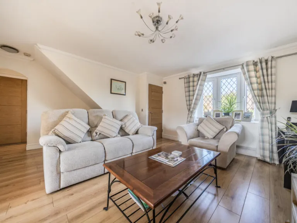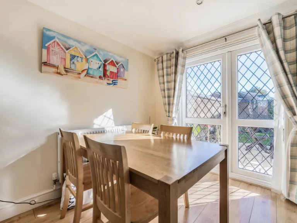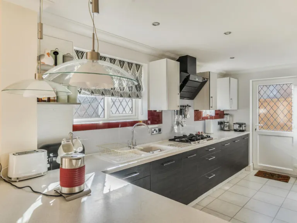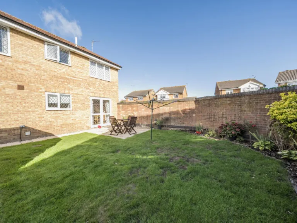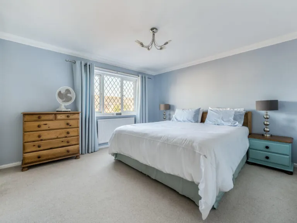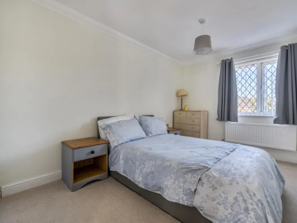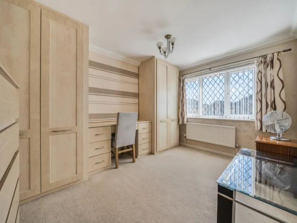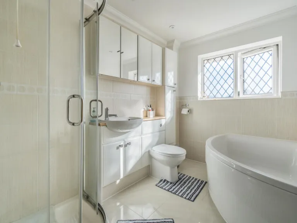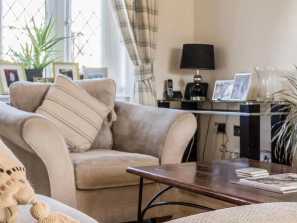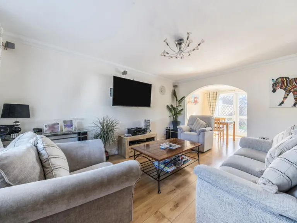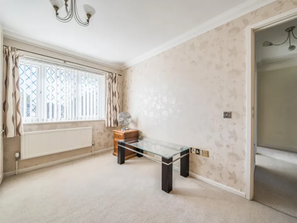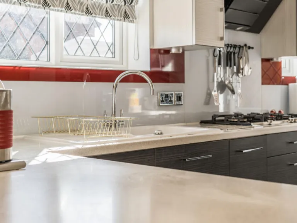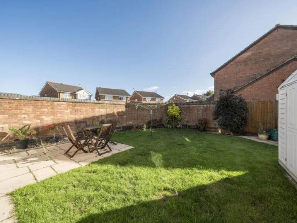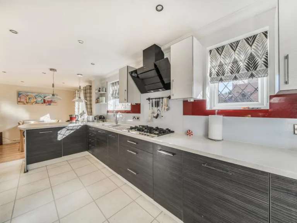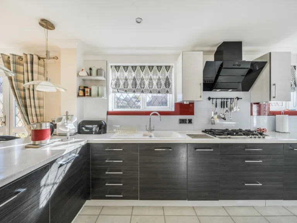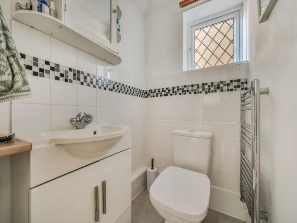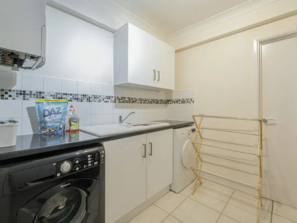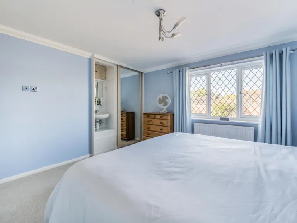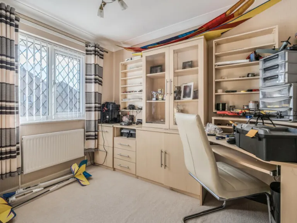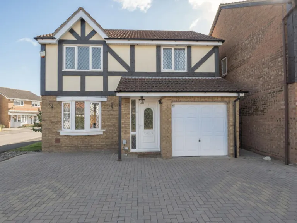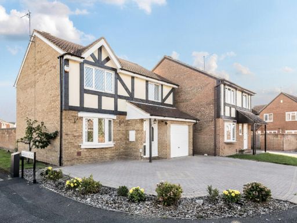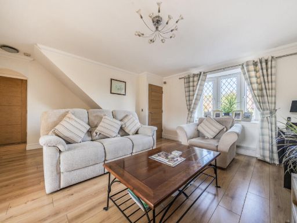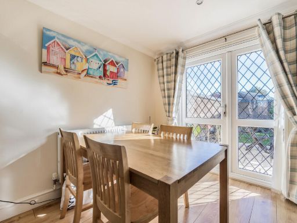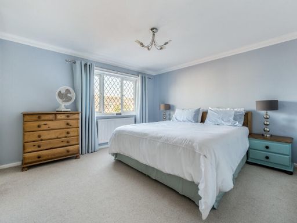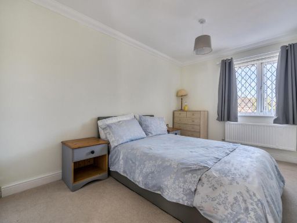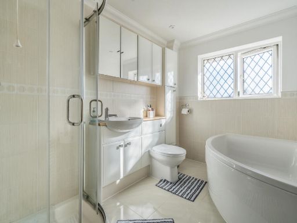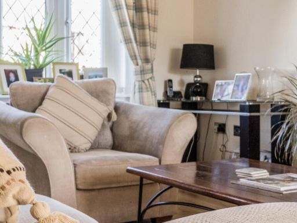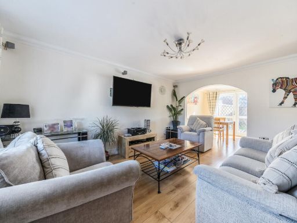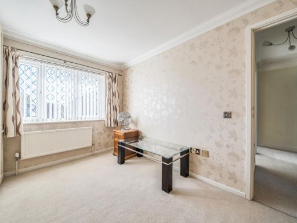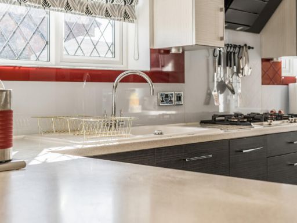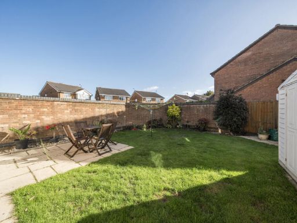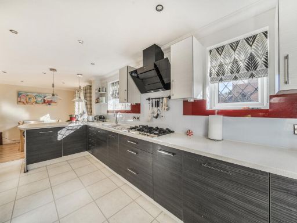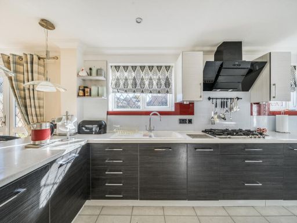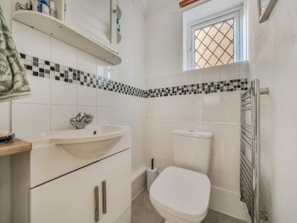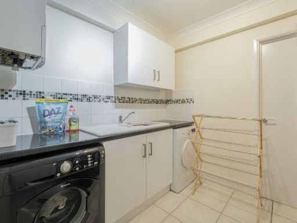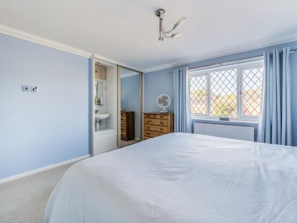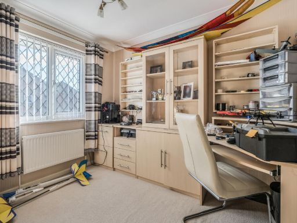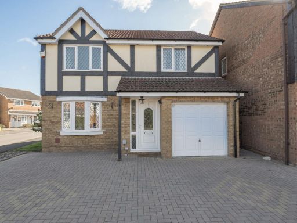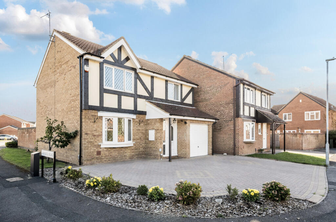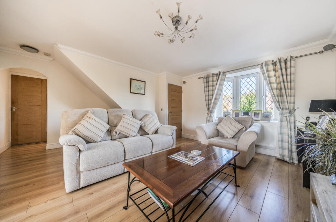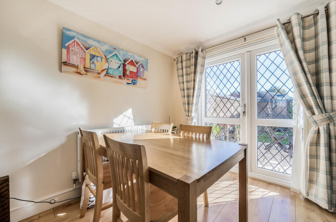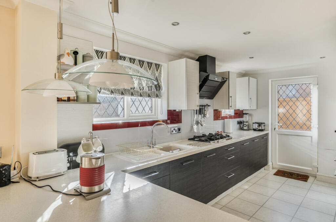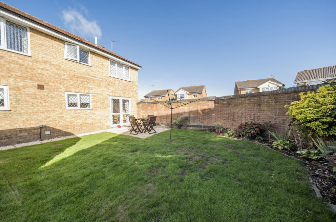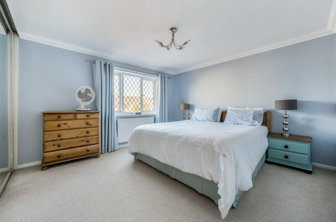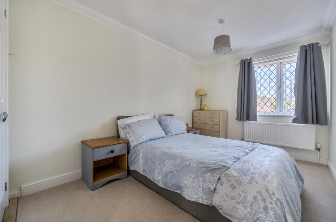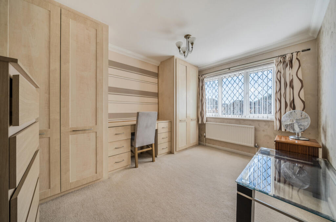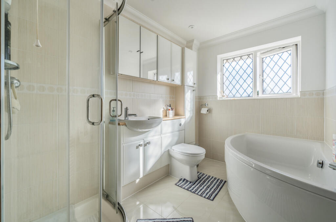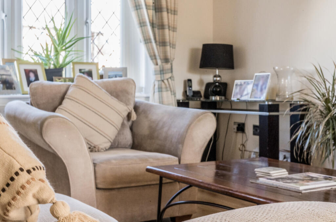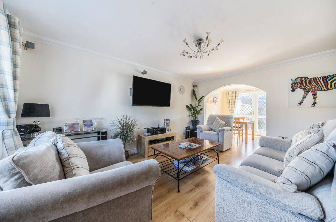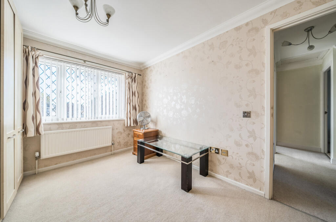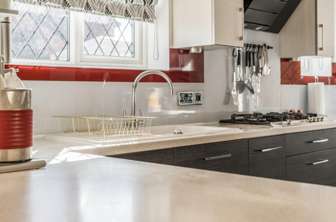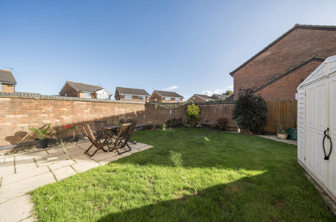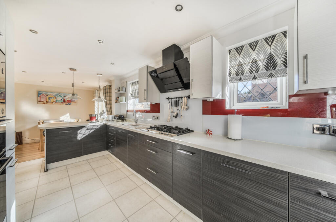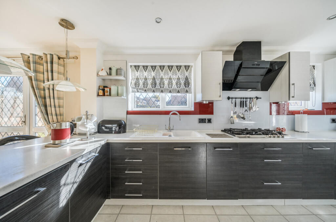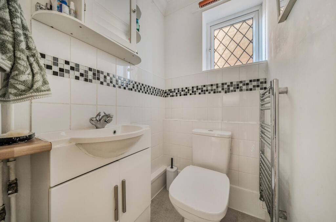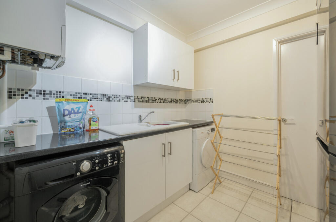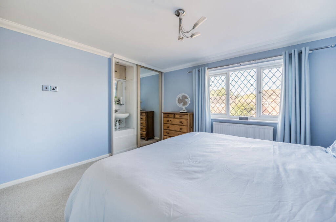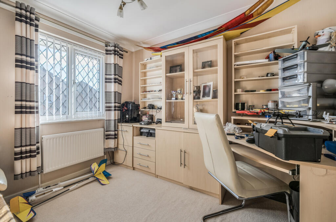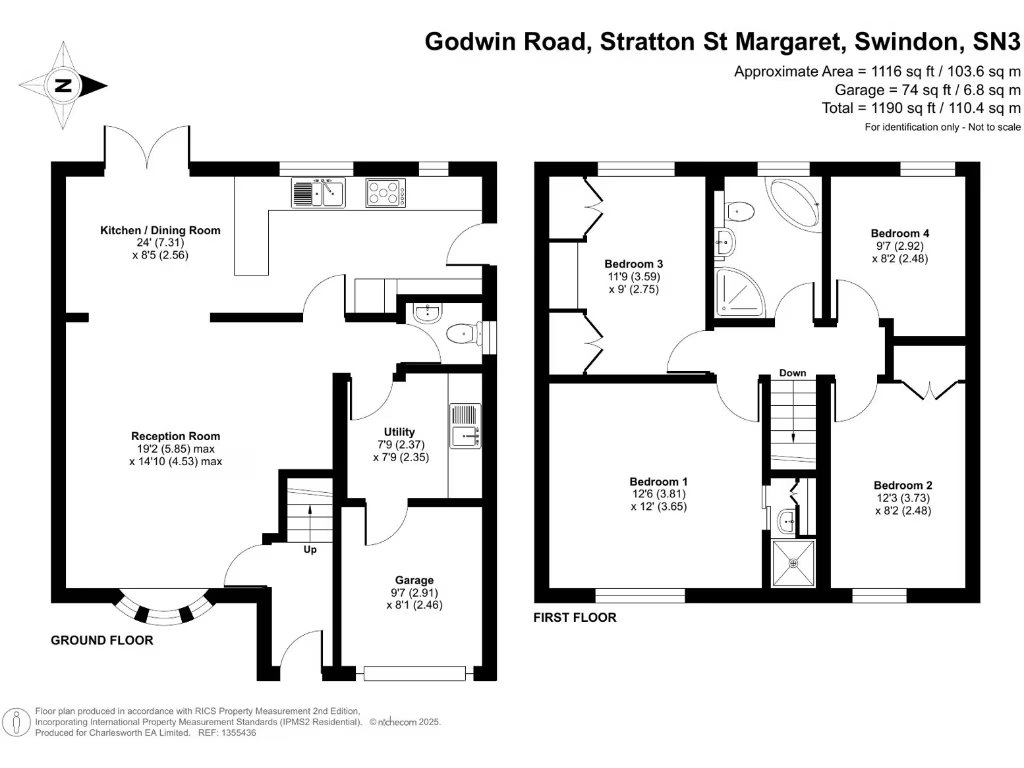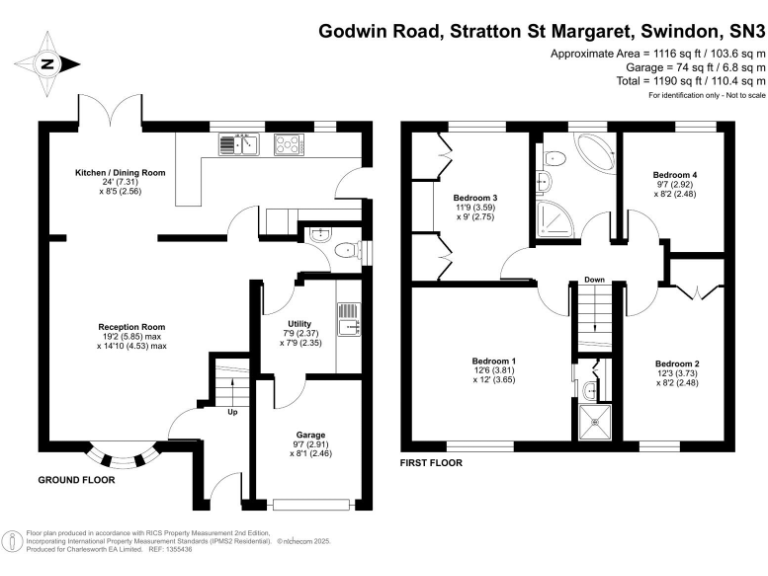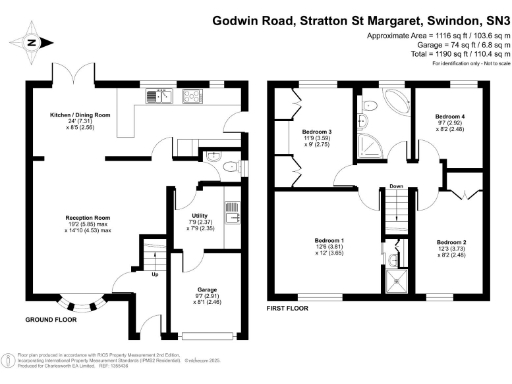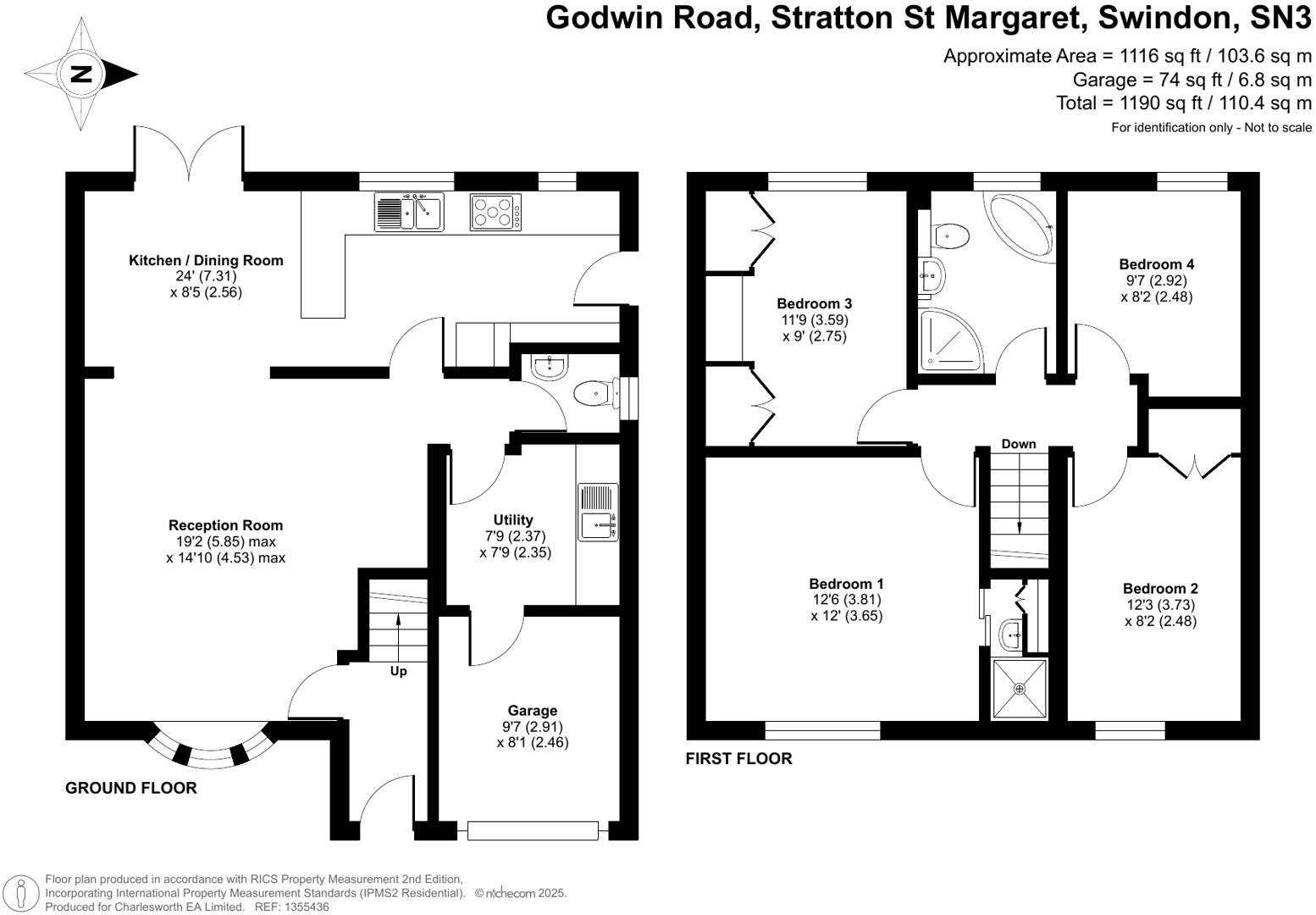Summary - 50 GODWIN ROAD LOWER STRATTON SWINDON SN3 4XN
4 bed 1 bath Detached
Modernised four‑bed family home with private garden and new driveway, ideal for growing families..
Four double bedrooms, principal with shower and vanity
Open plan ground floor with dining room and garden access
Recently updated kitchen with integrated appliances
New block‑paved driveway; multiple off‑street parking spaces
Garage partly converted to utility; remaining storage only
Private, enclosed rear garden with paved terrace and shed
Single family bathroom only; one full bathroom for four bedrooms
Motivated vendor with identified onward purchase
A spacious, mock‑Tudor detached family home arranged over two floors, offering an open‑plan feel on the ground floor and four double bedrooms upstairs. The living spaces are bright and modern, with a bow window in the sitting room and double doors from the dining area that open to the private rear garden. The kitchen and family bathroom have been recently updated and include integrated appliances and contemporary fittings.
Practical day‑to‑day living is well considered: a newly laid block‑paved driveway provides multiple parking spaces, and the attached garage has been partly converted to create a useful utility room with plumbing, while the remaining garage area offers storage. The rear garden is enclosed and private, combining a paved terrace and lawn with established flower borders and a substantial shed.
This home suits growing families who need flexible living space in a popular Stratton location close to several Ofsted‑rated Good primary and secondary schools, local sports and play facilities, and good broadband and mobile connectivity. The vendor is motivated and has an identified onward purchase, which may support a quicker sale.
Note the property sits on a relatively small plot and has a single family bathroom (plus a principal bedroom shower and a ground‑floor cloakroom). Buyers seeking more outdoor space or an additional full bathroom should factor potential alterations or extensions into their plans. The house dates from the 1980s and, while modernised, carries typical maintenance responsibilities for its age.
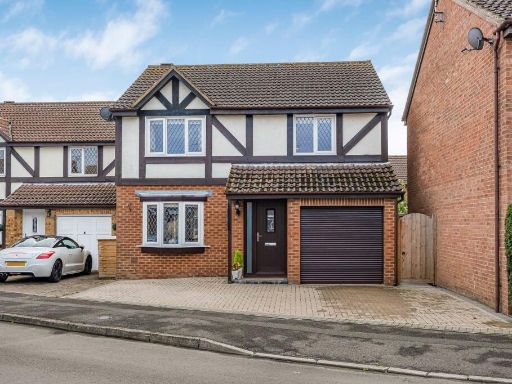 4 bedroom detached house for sale in Gifford Road, Swindon, SN3 — £425,000 • 4 bed • 1 bath • 1223 ft²
4 bedroom detached house for sale in Gifford Road, Swindon, SN3 — £425,000 • 4 bed • 1 bath • 1223 ft²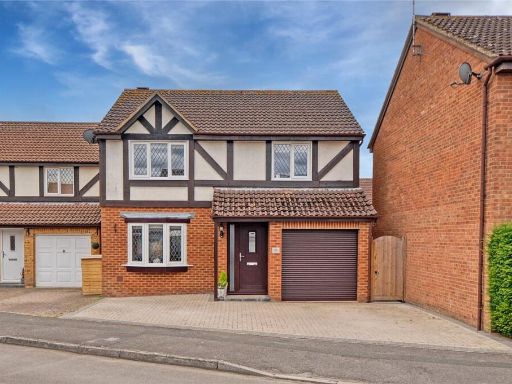 4 bedroom detached house for sale in Gifford Road, Stratton, Swindon, SN3 — £425,000 • 4 bed • 1 bath • 1168 ft²
4 bedroom detached house for sale in Gifford Road, Stratton, Swindon, SN3 — £425,000 • 4 bed • 1 bath • 1168 ft²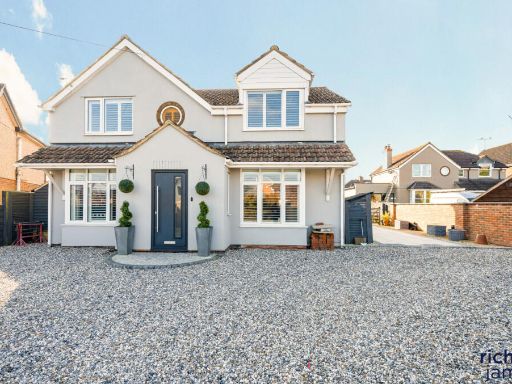 4 bedroom detached house for sale in Marshfield Way, Swindon, Wiltshire, SN3 — £650,000 • 4 bed • 2 bath • 1722 ft²
4 bedroom detached house for sale in Marshfield Way, Swindon, Wiltshire, SN3 — £650,000 • 4 bed • 2 bath • 1722 ft²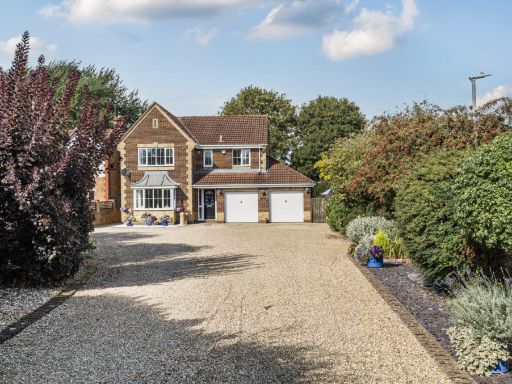 4 bedroom detached house for sale in Carman Close, Stratton St Margaret, Swindon, SN3 — £585,000 • 4 bed • 2 bath • 1884 ft²
4 bedroom detached house for sale in Carman Close, Stratton St Margaret, Swindon, SN3 — £585,000 • 4 bed • 2 bath • 1884 ft²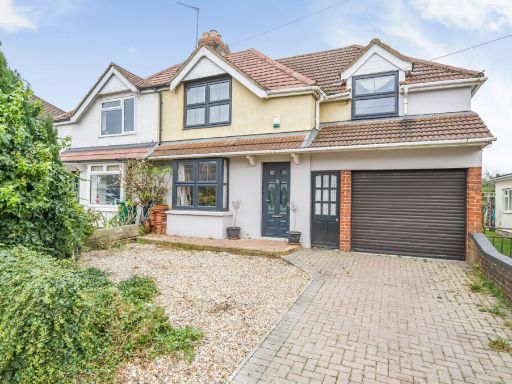 4 bedroom semi-detached house for sale in Orchard Grove, Swindon, Wiltshire, SN2 — £315,000 • 4 bed • 2 bath • 1606 ft²
4 bedroom semi-detached house for sale in Orchard Grove, Swindon, Wiltshire, SN2 — £315,000 • 4 bed • 2 bath • 1606 ft²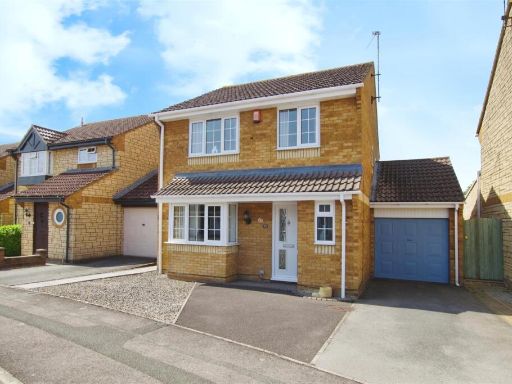 4 bedroom detached house for sale in Godwin Road, Stratton, Stratton, SN3 — £400,000 • 4 bed • 1 bath • 1184 ft²
4 bedroom detached house for sale in Godwin Road, Stratton, Stratton, SN3 — £400,000 • 4 bed • 1 bath • 1184 ft²
