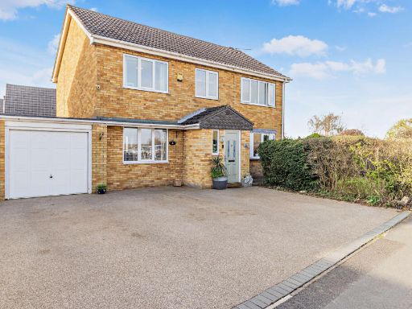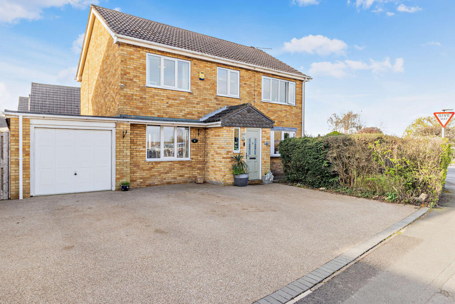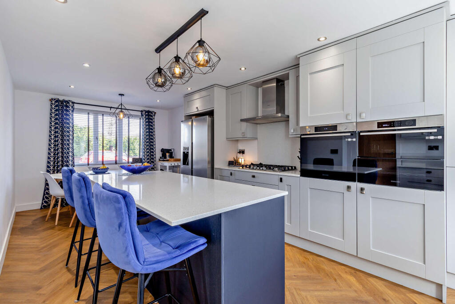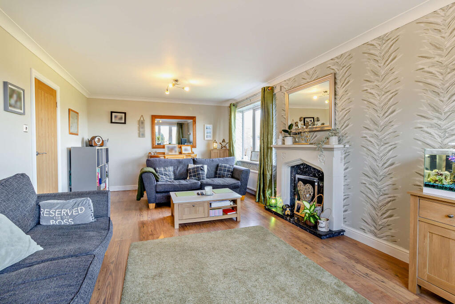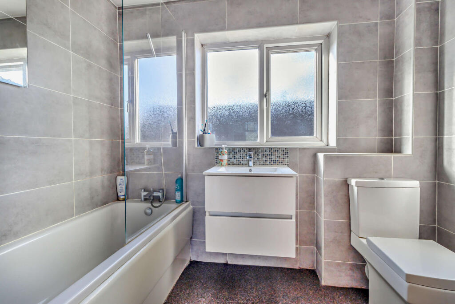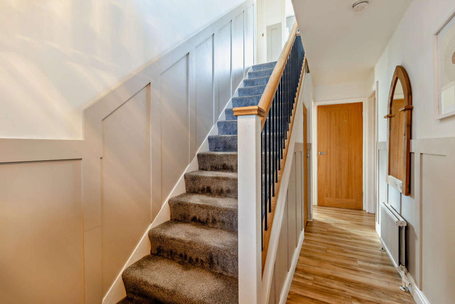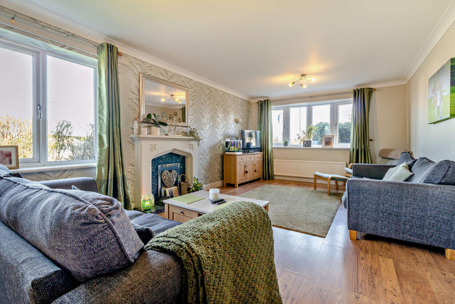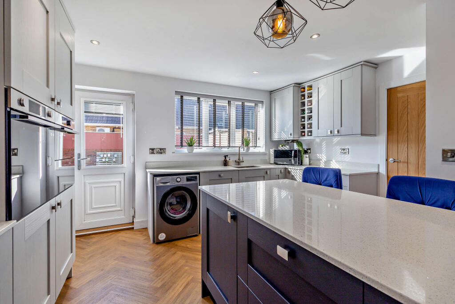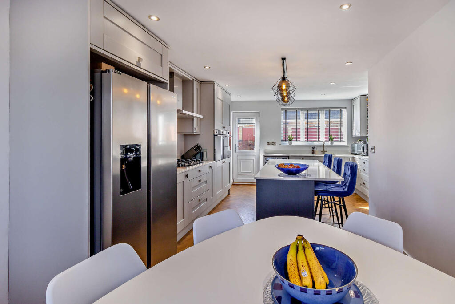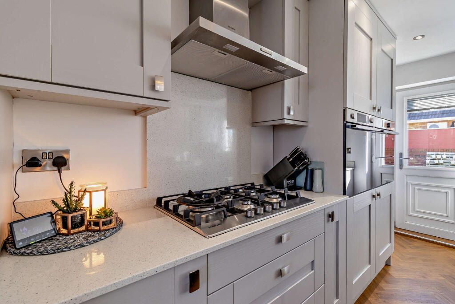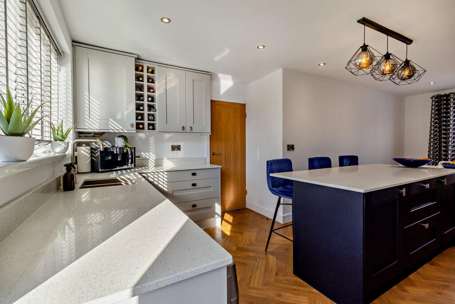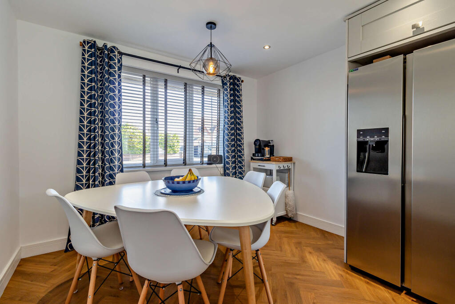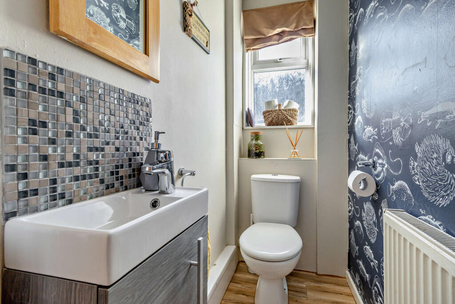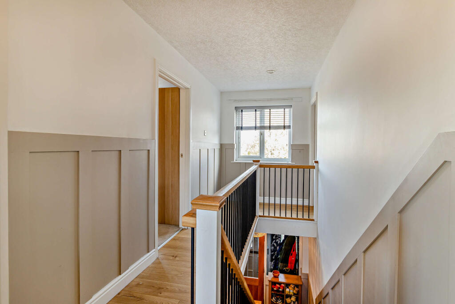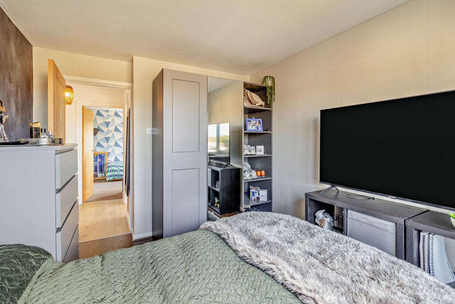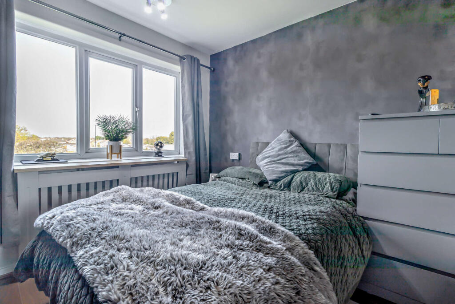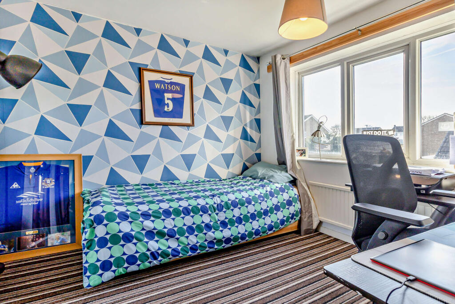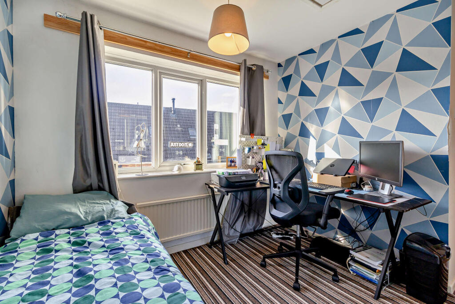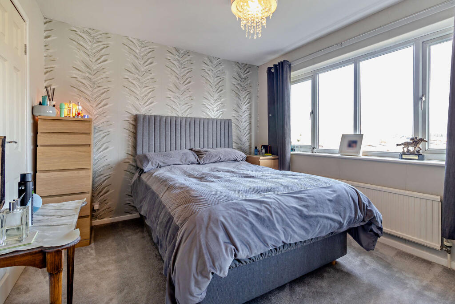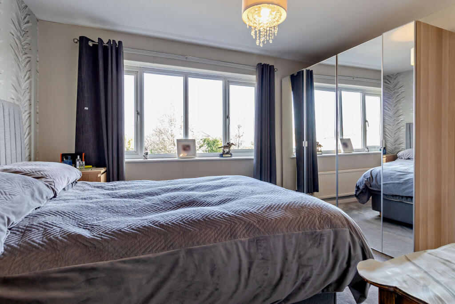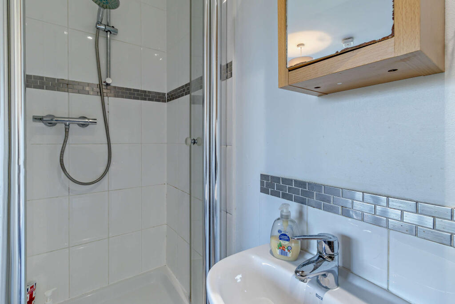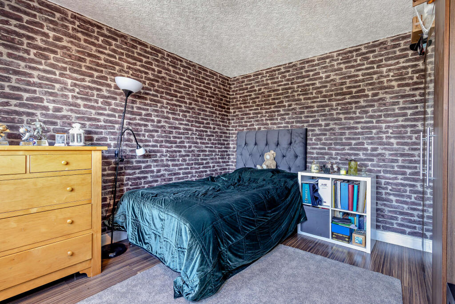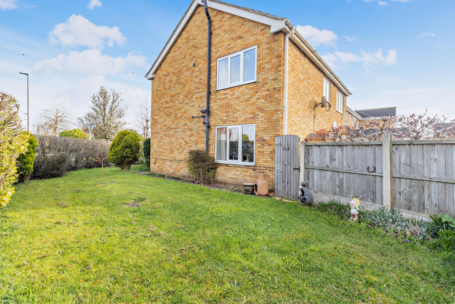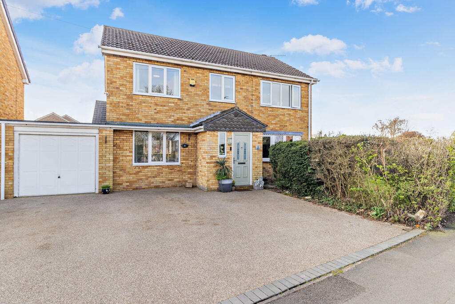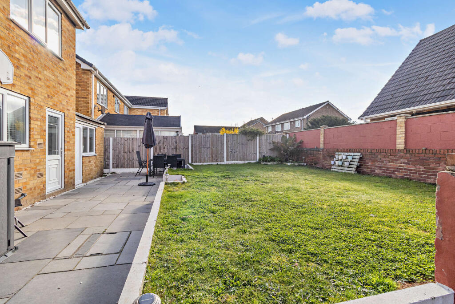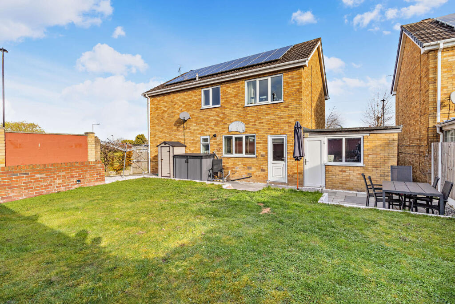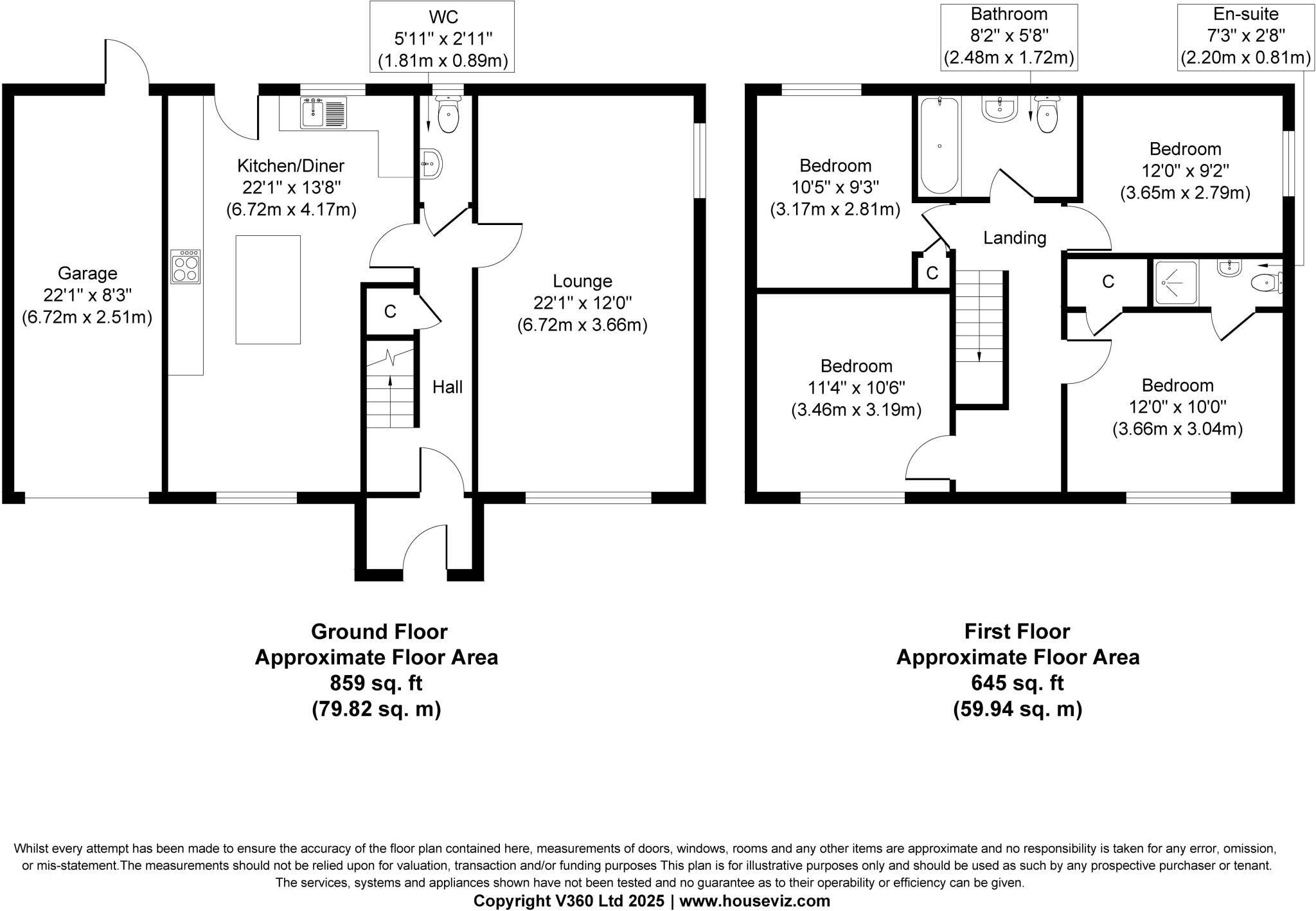Summary - 2 LITTLEWORTH LANE ROSSINGTON DONCASTER DN11 0UD
4 bed 2 bath Detached
Four double bedrooms, modern kitchen and excellent parking with scope to extend.
Four double bedrooms including master with en‑suite shower room
Stylish modern kitchen with breakfast bar and integrated appliances
Corner plot with private rear garden and decent outdoor space
Resin-bound driveway, extended tandem garage and four-car parking
Opportunity to extend above garage and to the side (subject to planning)
Built 1967–1975; some systems or finishes may need updating
Double glazing present but installation date unknown
Freehold, mains gas boiler and radiators; council tax moderate
This detached four-bedroom house on Littleworth Lane offers practical family living with clear scope to personalise. The ground floor features a stylish modern kitchen, a lounge-diner and a downstairs cloakroom, while upstairs provides four double bedrooms, a family bathroom and an en-suite to the master. A beautifully fitted staircase is a standout interior detail.
Situated on a corner plot with a private rear garden, resin-bound driveway and an extended tandem garage plus four-car parking, the property suits households needing generous parking and storage. There is planning opportunity to extend above the garage and to the side (subject to planning), which will appeal to buyers wanting to add space or value.
Built in the late 1960s–1970s, the house is freehold with mains gas central heating and double glazing (installation date unknown). The overall size is average at about 1,504 sq ft; the plot is a decent size for outdoor use. Council tax sits at a moderate band and the area has low crime, fast broadband, and good local schools — useful practical strengths for growing families.
Buyers should note a few factual points: the property’s age means some elements may require updating and the glazing install date is unknown. Any extension plans will need planning approval. These are straightforward considerations for anyone seeking a comfortable, well-located home with clear potential to improve and extend.
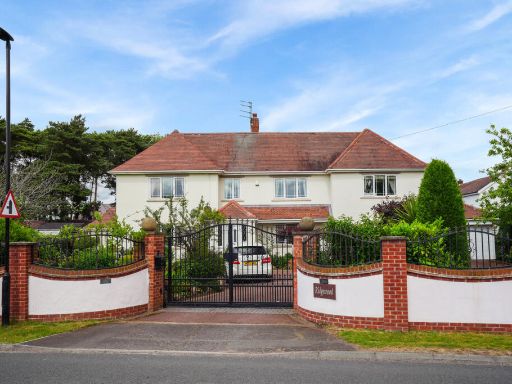 4 bedroom detached house for sale in Ridgewood, Littleworth Lane, Rossington, DN11 — £600,000 • 4 bed • 2 bath • 2687 ft²
4 bedroom detached house for sale in Ridgewood, Littleworth Lane, Rossington, DN11 — £600,000 • 4 bed • 2 bath • 2687 ft²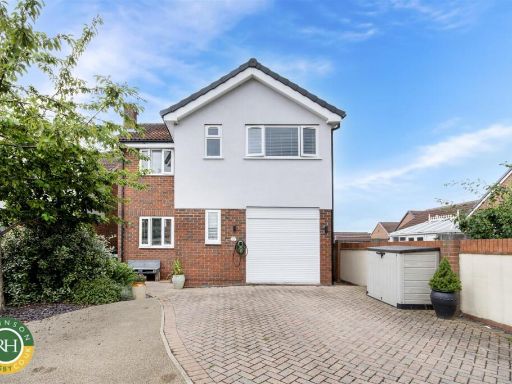 4 bedroom detached house for sale in Hallview Road., Rossington, Doncaster, DN11 — £275,000 • 4 bed • 2 bath • 1206 ft²
4 bedroom detached house for sale in Hallview Road., Rossington, Doncaster, DN11 — £275,000 • 4 bed • 2 bath • 1206 ft²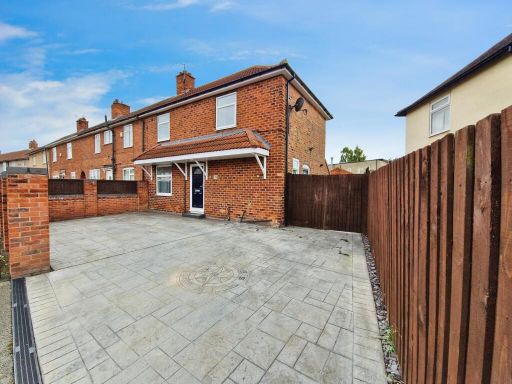 3 bedroom semi-detached house for sale in Aberconway Crescent, Rossington, Doncaster, DN11 — £180,000 • 3 bed • 1 bath • 843 ft²
3 bedroom semi-detached house for sale in Aberconway Crescent, Rossington, Doncaster, DN11 — £180,000 • 3 bed • 1 bath • 843 ft²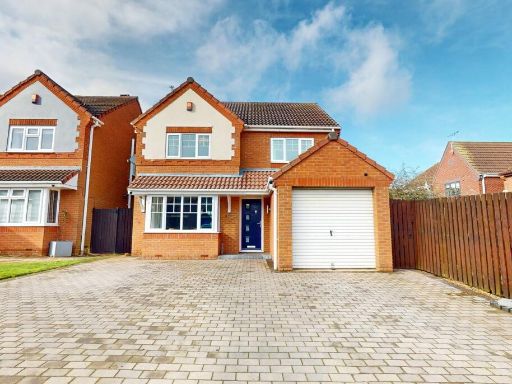 4 bedroom detached house for sale in Harewood Court, Rossington, Doncaster, DN11 — £350,000 • 4 bed • 3 bath • 1428 ft²
4 bedroom detached house for sale in Harewood Court, Rossington, Doncaster, DN11 — £350,000 • 4 bed • 3 bath • 1428 ft²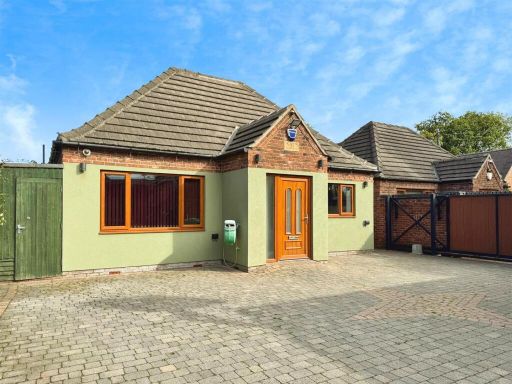 3 bedroom detached bungalow for sale in Littleworth Lane, Rossington, Doncaster, DN11 — £350,000 • 3 bed • 2 bath • 2018 ft²
3 bedroom detached bungalow for sale in Littleworth Lane, Rossington, Doncaster, DN11 — £350,000 • 3 bed • 2 bath • 2018 ft²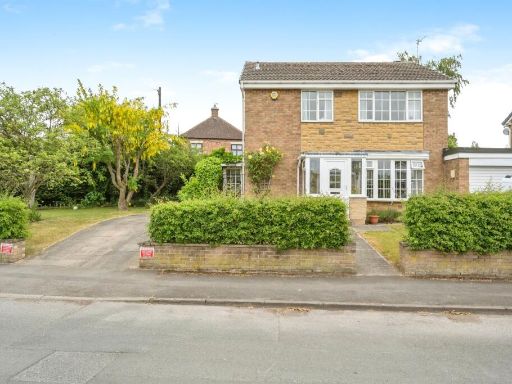 3 bedroom detached house for sale in Lindholme Drive, Rossington, Doncaster, DN11 — £250,000 • 3 bed • 1 bath • 1335 ft²
3 bedroom detached house for sale in Lindholme Drive, Rossington, Doncaster, DN11 — £250,000 • 3 bed • 1 bath • 1335 ft²

















































