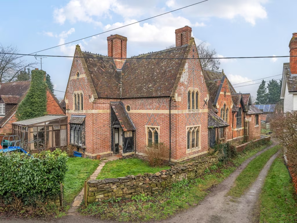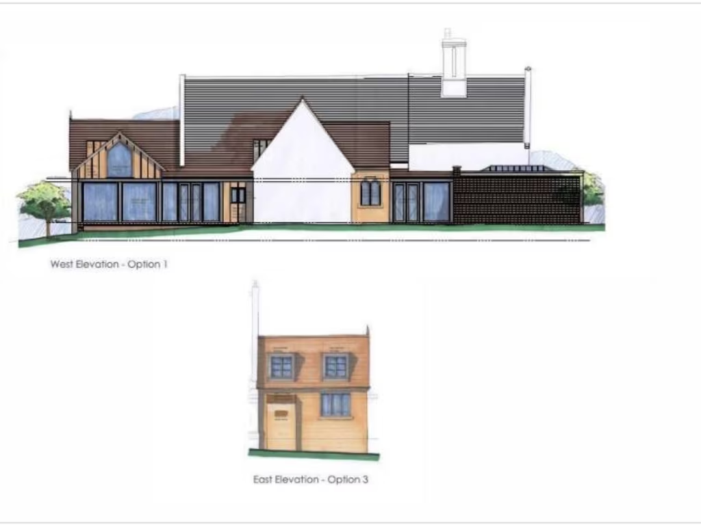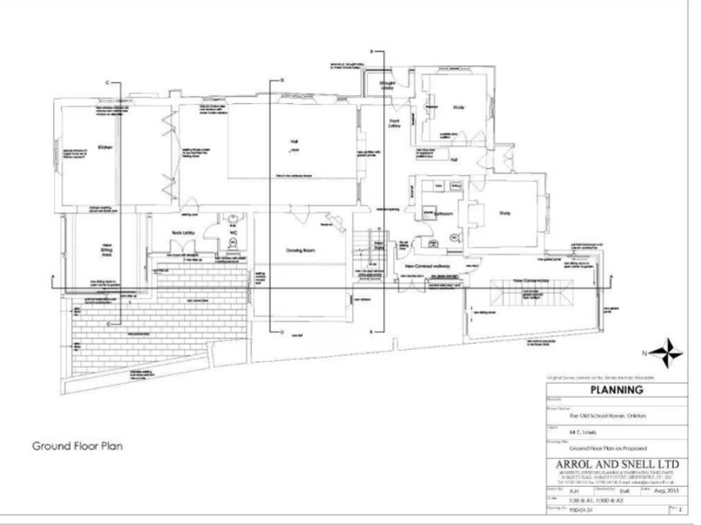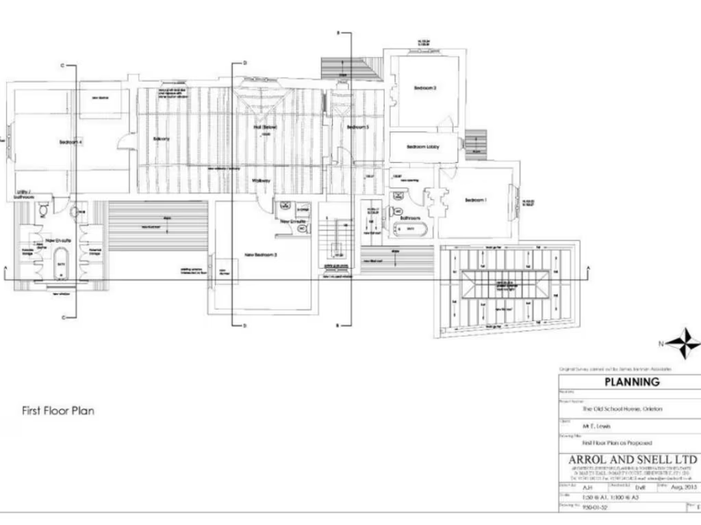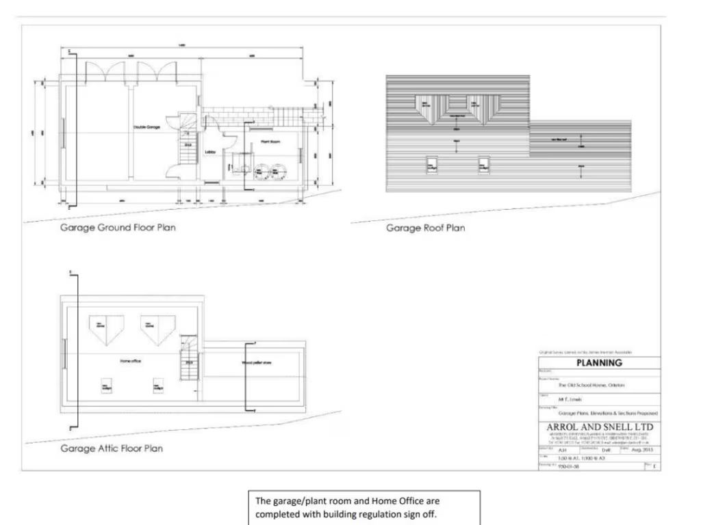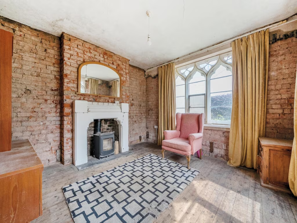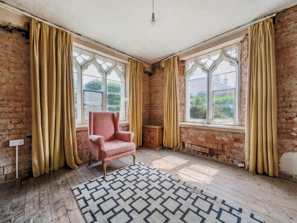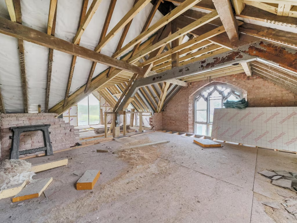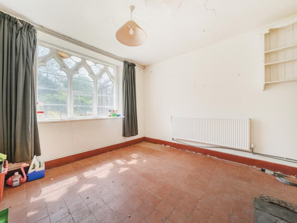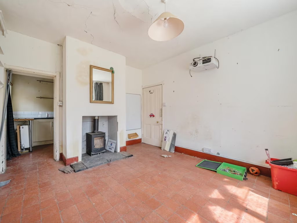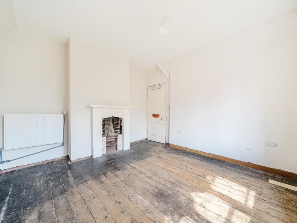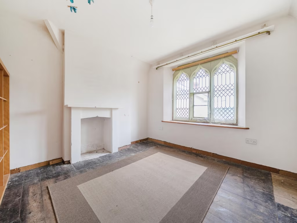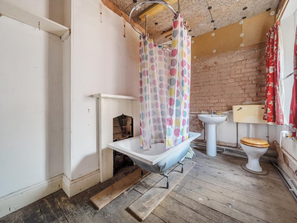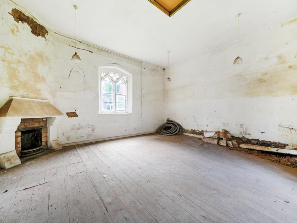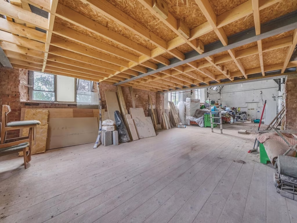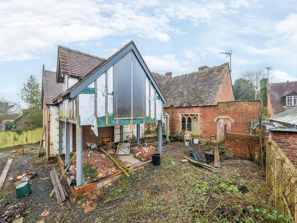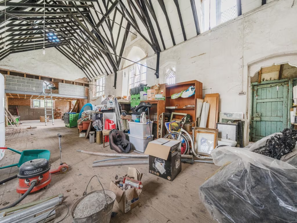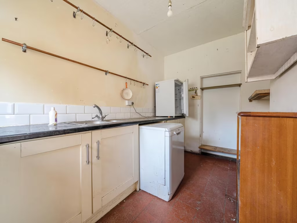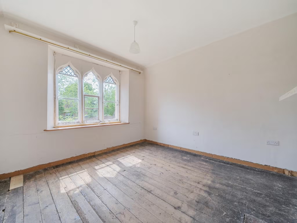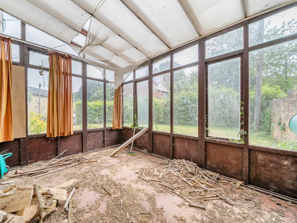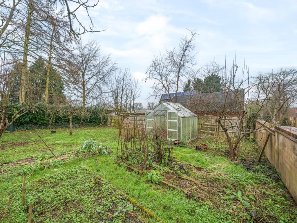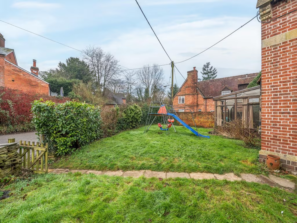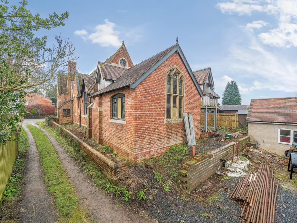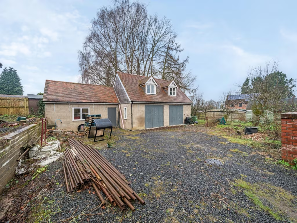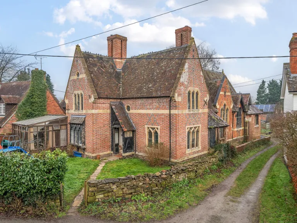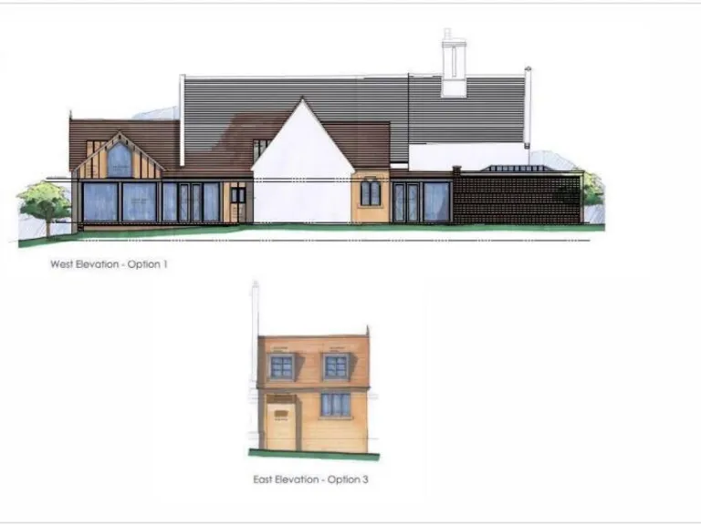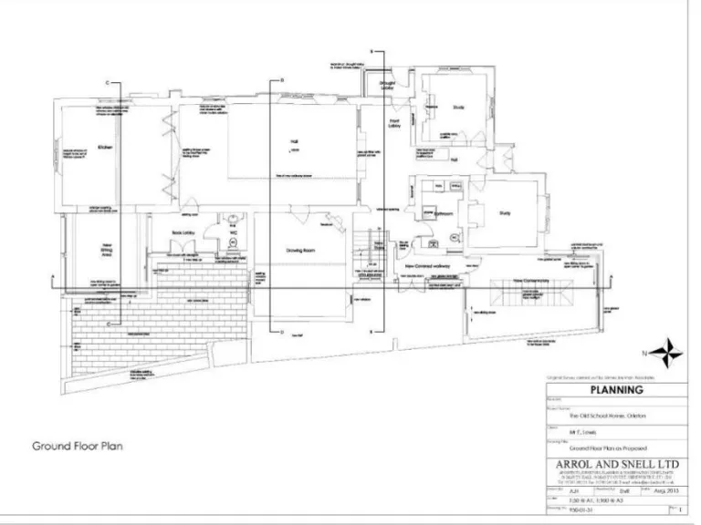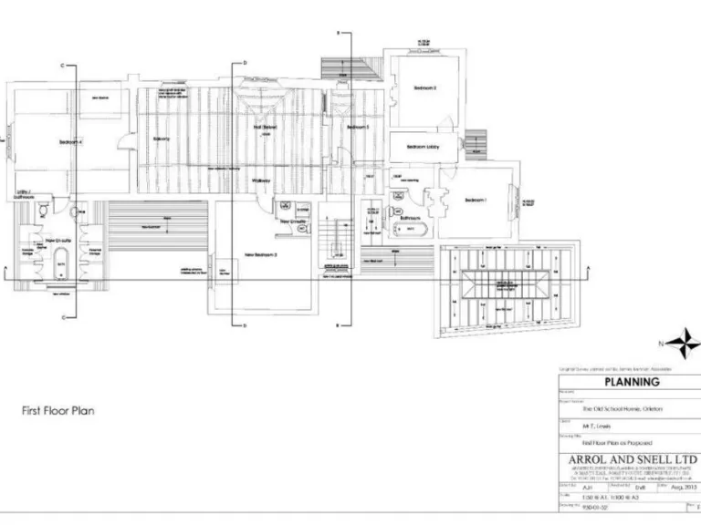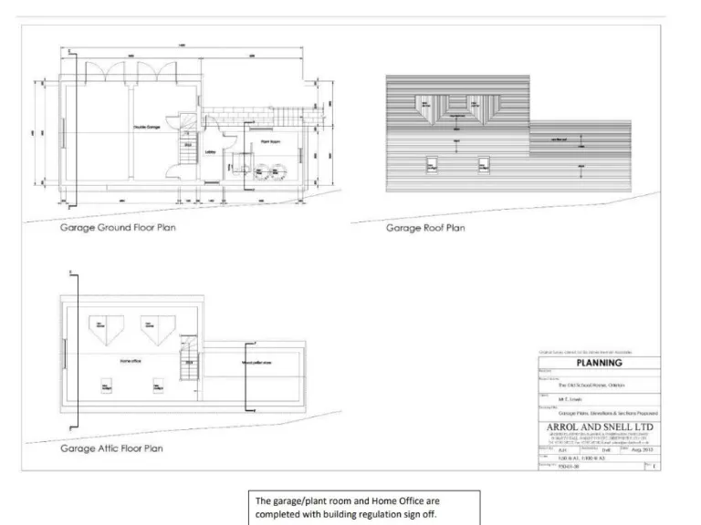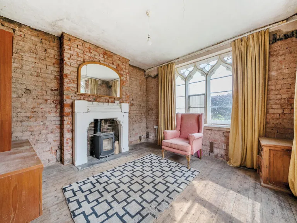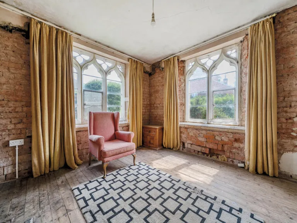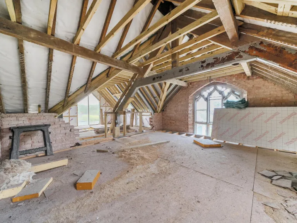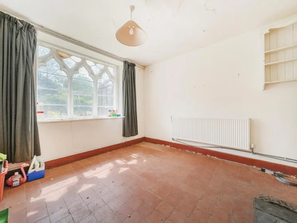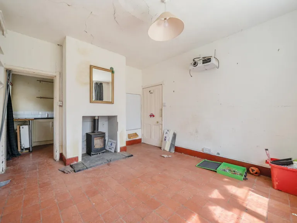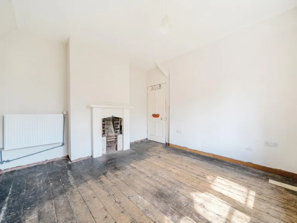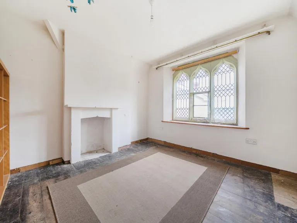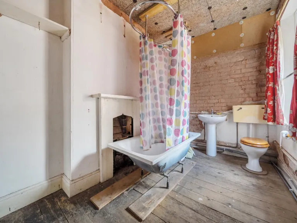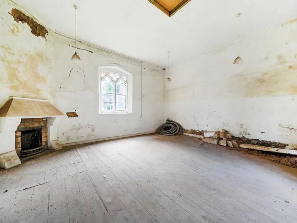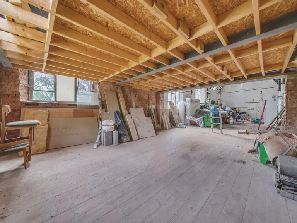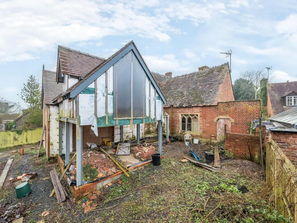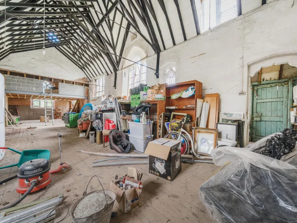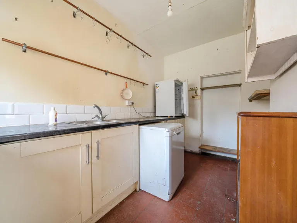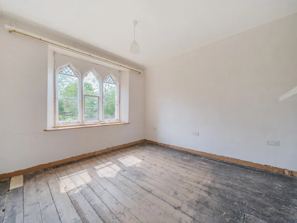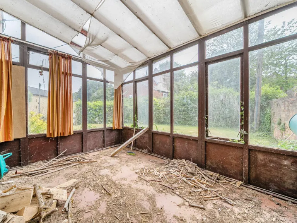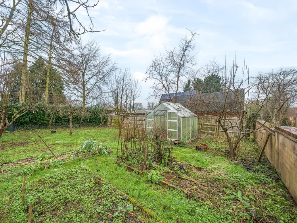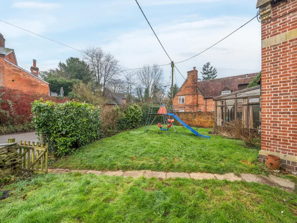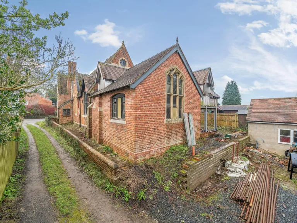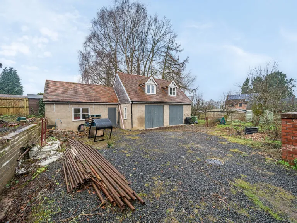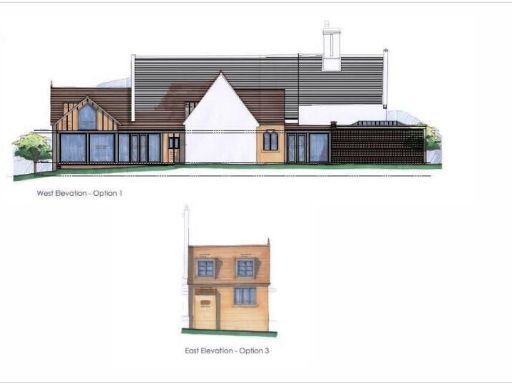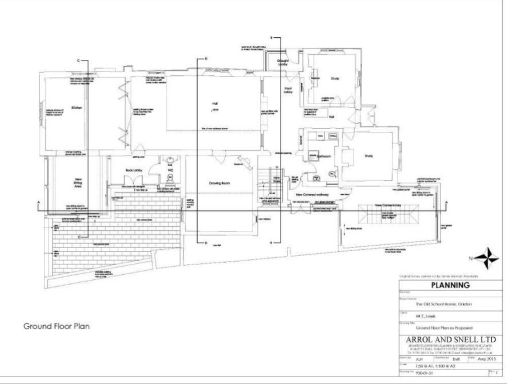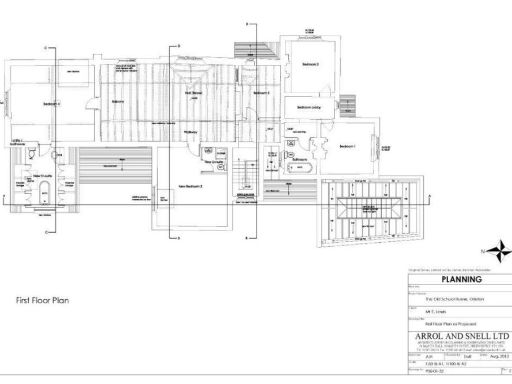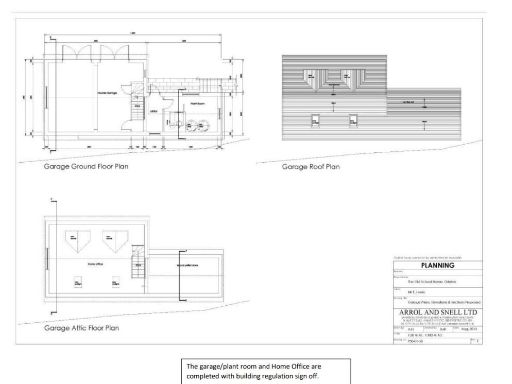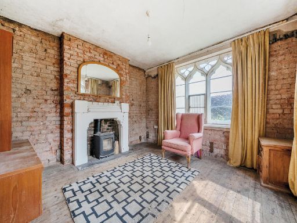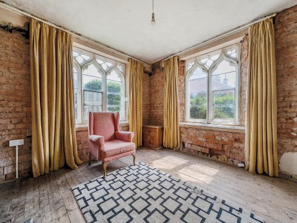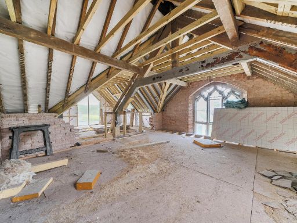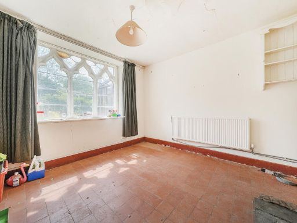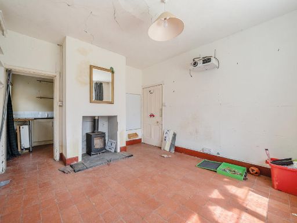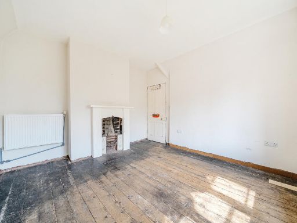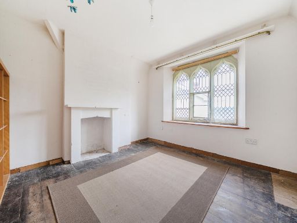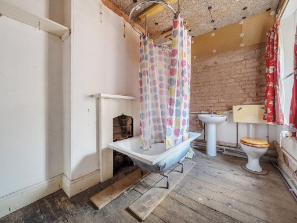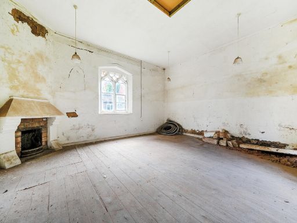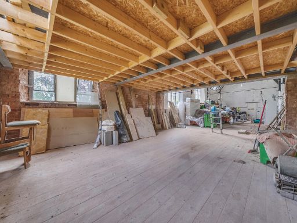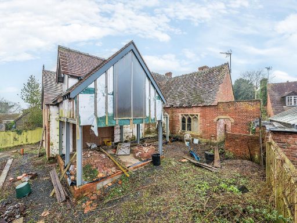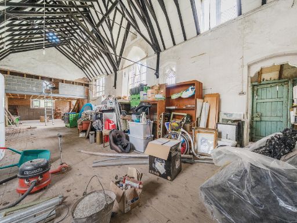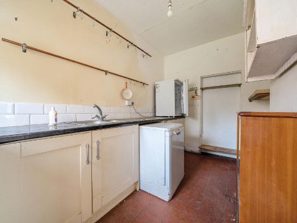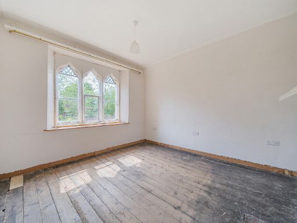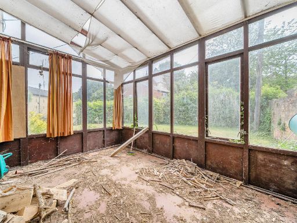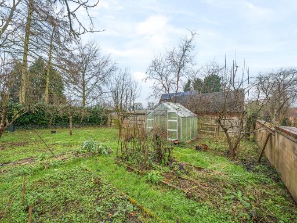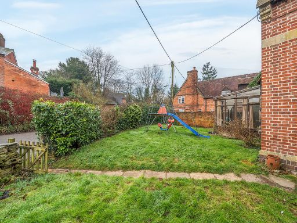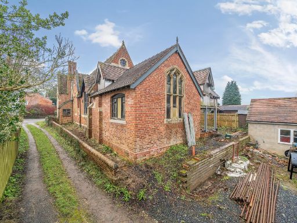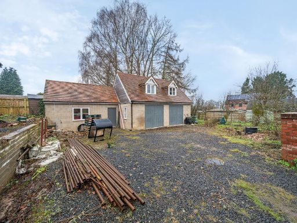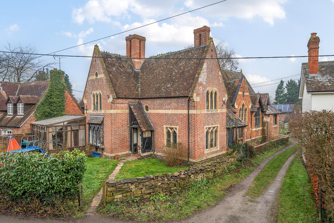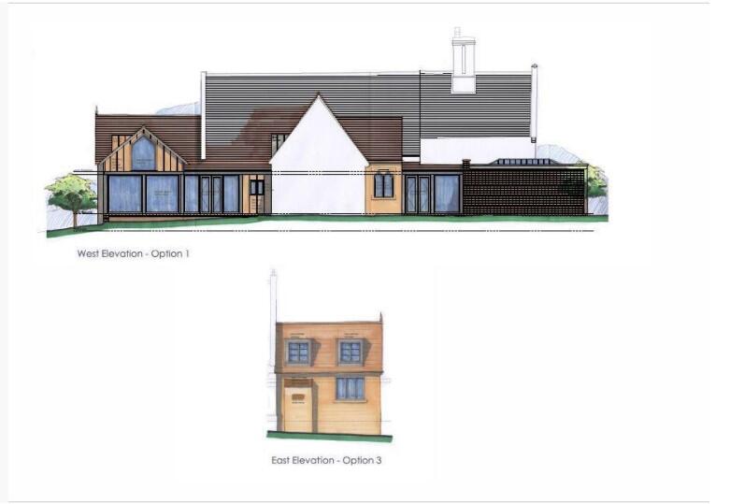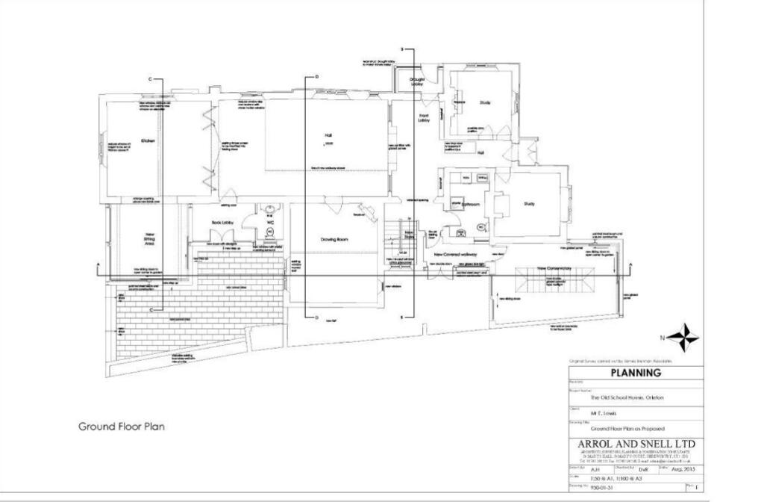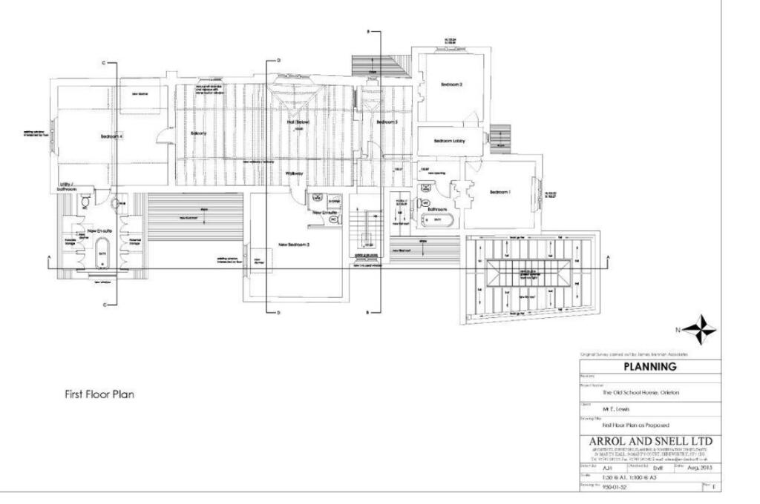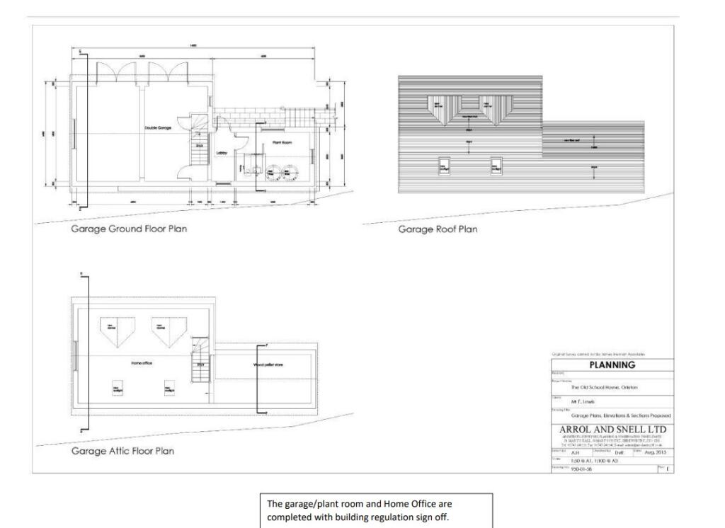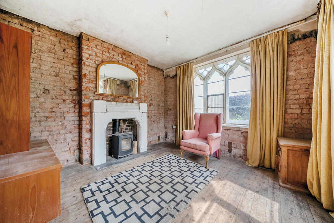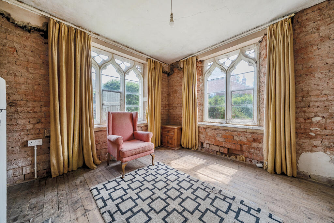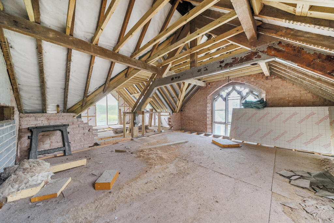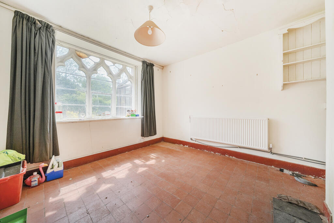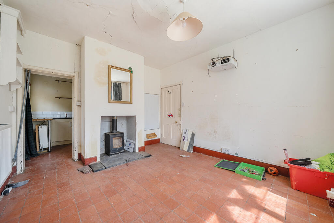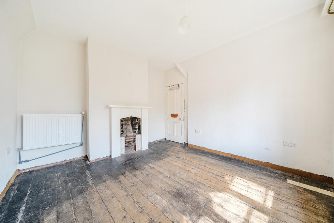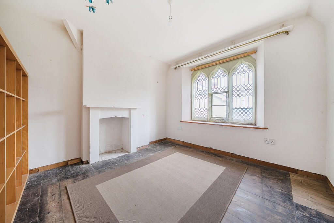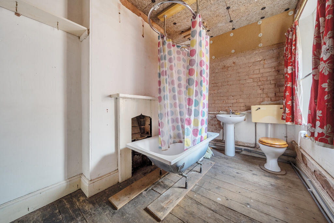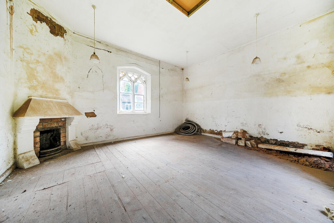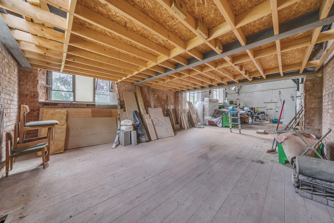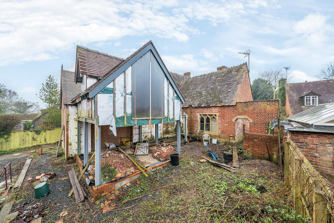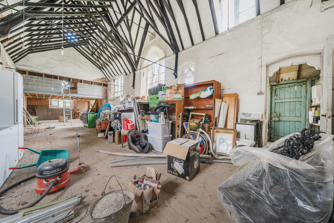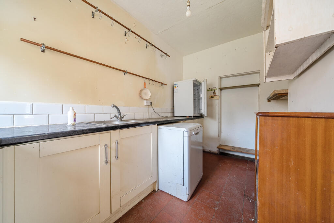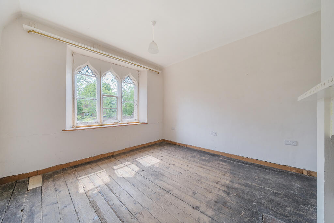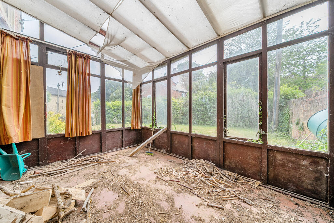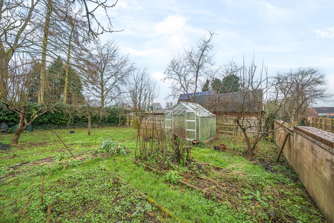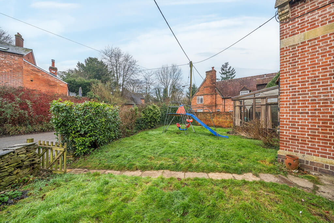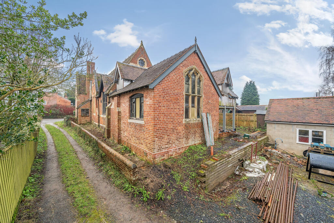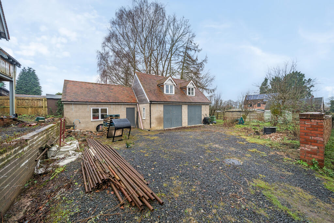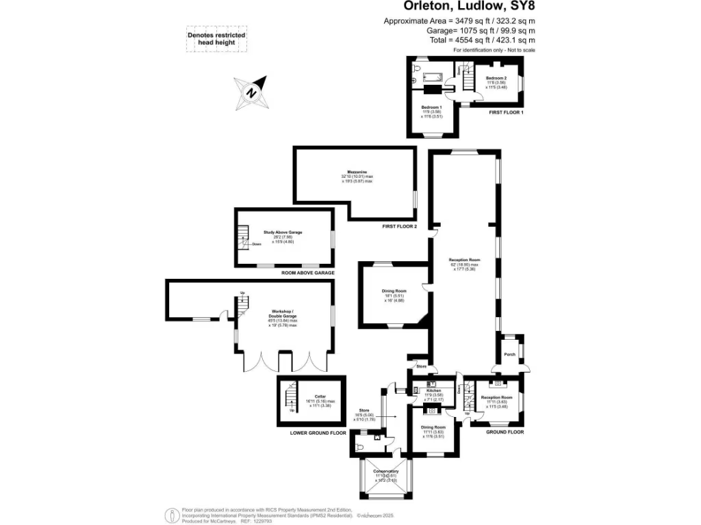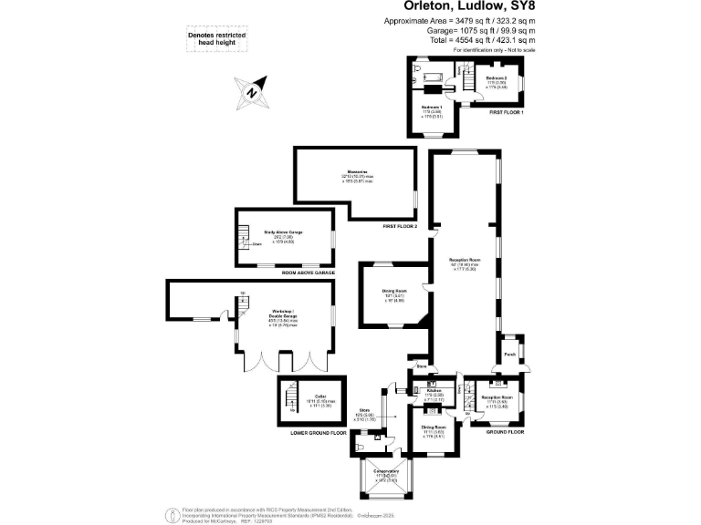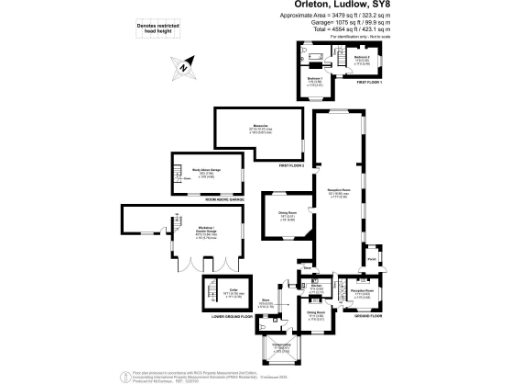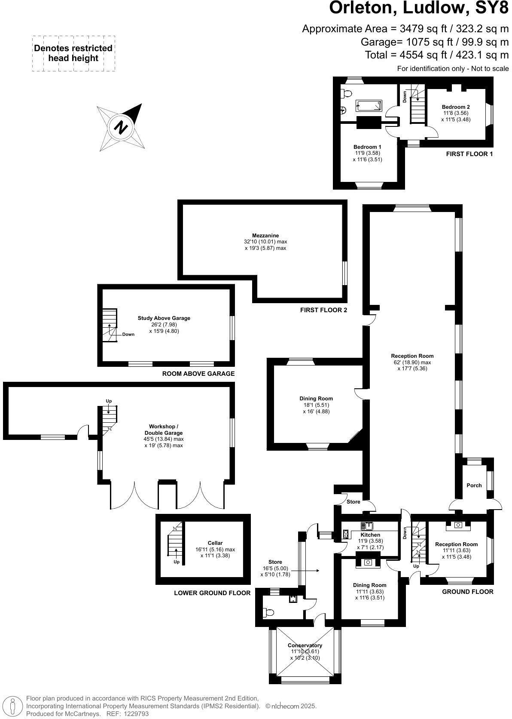Summary - OLD SCHOOL HOUSE ORLETON LUDLOW SY8 4HN
4 bed 4 bath Detached
Distinctive village home with vast space, character features and conversion potential..
- Former Victorian school with gothic windows and high vaulted hall
- Approximately 3,500 sq ft of potential accommodation (2,669 sq ft listed)
- Planning permission granted (Ref 152471) for full conversion and garage
- Major works completed: re-roofing, chimney rebuild, steel-frame extension
- Detached garage with plant room and first-floor home office complete
- Property requires completion of conversion and internal finishes
- Large plot in attractive village setting; no flood risk
- Council tax described as expensive; average mobile signal
A rare Victorian former school converted into a spacious family residence in the heart of Orleton. The Old School House (dating to 1854, enlarged 1913) blends gothic windows, high vaulted beamed ceilings and wooden floors with contemporary potential across approximately 3,500 sq ft (total 2,669 sq ft recorded). Its village location places essential amenities and a good primary school within easy reach, while Ludlow and Leominster are about five miles away.
Planning permission (Herefordshire Council ref. 152471, Oct 2015) was granted for full refurbishment, alterations and a new garage with a first-floor home office. Significant conservation and structural work has been carried out including re-roofing, chimney rebuilding, erection of a steel-framed extension on footings and completion of the detached garage and plant room. The property is therefore at an advanced conversion stage but requires completion to realise the approved scheme and contemporary living spaces.
This is a strong opportunity for a family or buyer seeking a distinctive character home with scope to finish and personalise. Benefits include large rooms, high ceilings, sizeable plot and low local crime, while buyers should budget for remaining works, historic-property maintenance and higher council tax. No flooding risk is recorded, and the plot includes garage parking and garden.
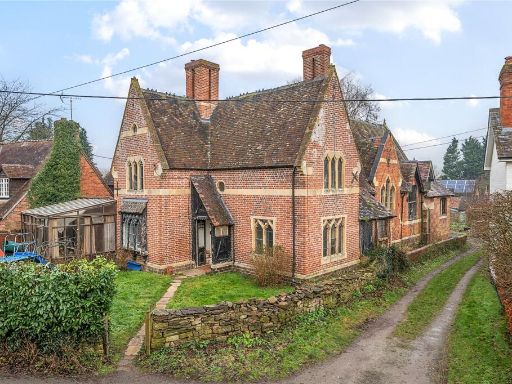 4 bedroom detached house for sale in Orleton, Ludlow, Shropshire, SY8 — £425,000 • 4 bed • 4 bath • 3500 ft²
4 bedroom detached house for sale in Orleton, Ludlow, Shropshire, SY8 — £425,000 • 4 bed • 4 bath • 3500 ft²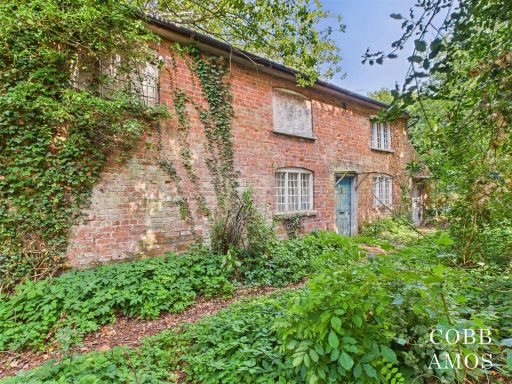 3 bedroom detached house for sale in Church Lane, Orleton, SY8 — £250,000 • 3 bed • 1 bath • 985 ft²
3 bedroom detached house for sale in Church Lane, Orleton, SY8 — £250,000 • 3 bed • 1 bath • 985 ft²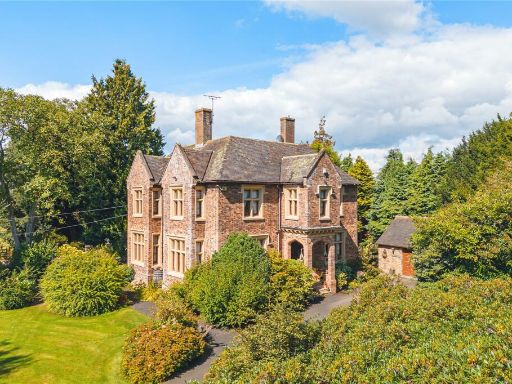 5 bedroom detached house for sale in Greete, Ludlow, Shropshire, SY8 — £1,250,000 • 5 bed • 3 bath • 4920 ft²
5 bedroom detached house for sale in Greete, Ludlow, Shropshire, SY8 — £1,250,000 • 5 bed • 3 bath • 4920 ft²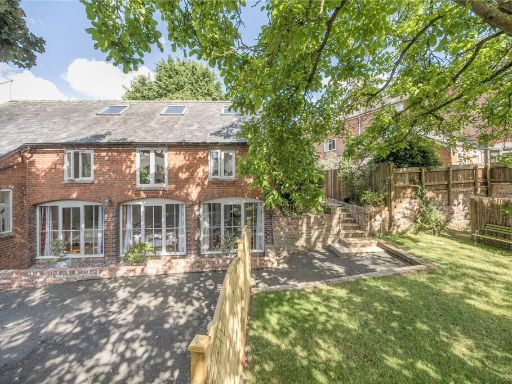 4 bedroom barn conversion for sale in Millbrook Way, Orleton, Ludlow, Herefordshire, SY8 — £525,000 • 4 bed • 2 bath • 1386 ft²
4 bedroom barn conversion for sale in Millbrook Way, Orleton, Ludlow, Herefordshire, SY8 — £525,000 • 4 bed • 2 bath • 1386 ft²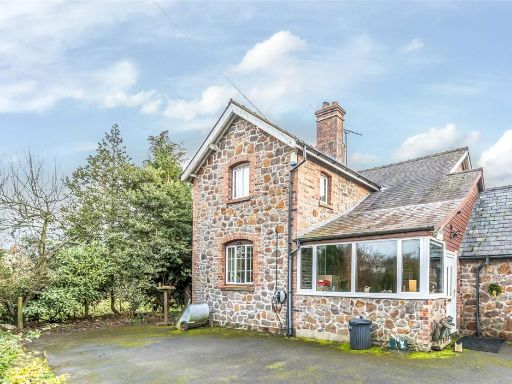 3 bedroom detached house for sale in Walford, Leintwardine, Craven Arms, Herefordshire, SY7 — £525,000 • 3 bed • 2 bath • 2936 ft²
3 bedroom detached house for sale in Walford, Leintwardine, Craven Arms, Herefordshire, SY7 — £525,000 • 3 bed • 2 bath • 2936 ft²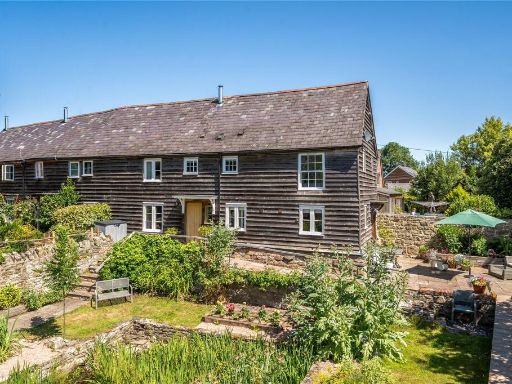 3 bedroom barn conversion for sale in Orleton, Ludlow, Herefordshire, SY8 — £450,000 • 3 bed • 2 bath • 1184 ft²
3 bedroom barn conversion for sale in Orleton, Ludlow, Herefordshire, SY8 — £450,000 • 3 bed • 2 bath • 1184 ft²