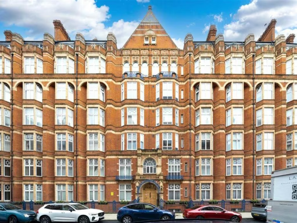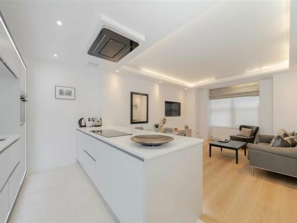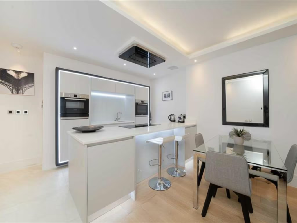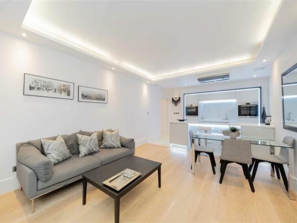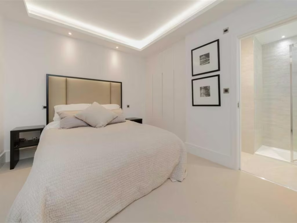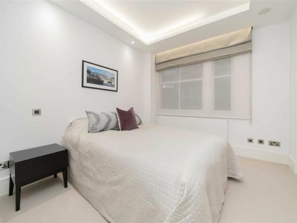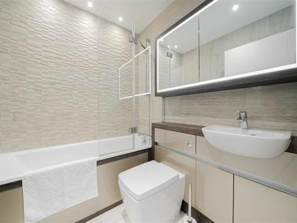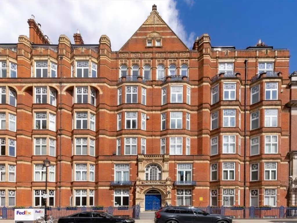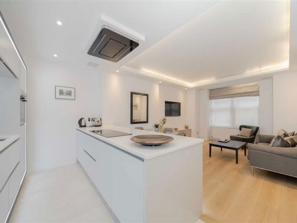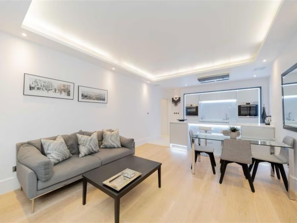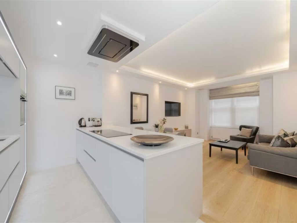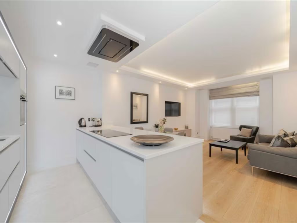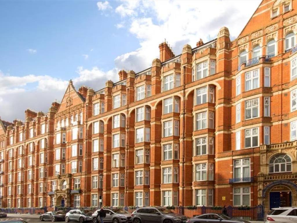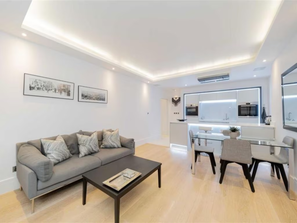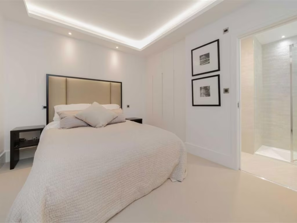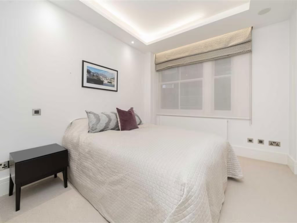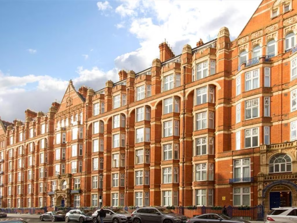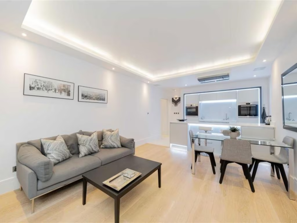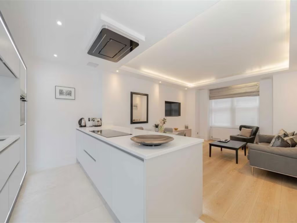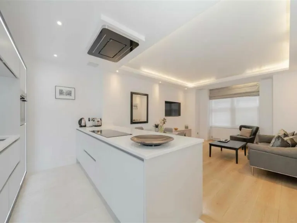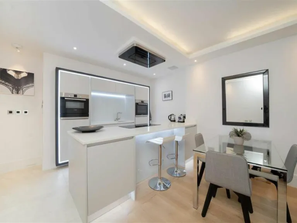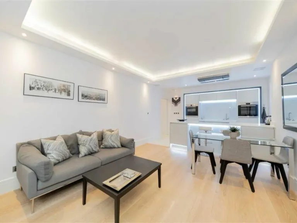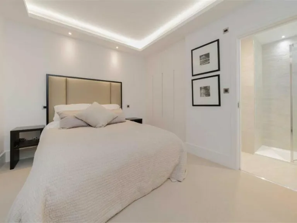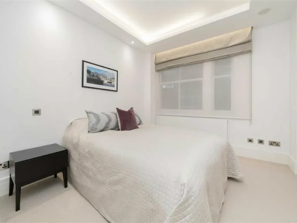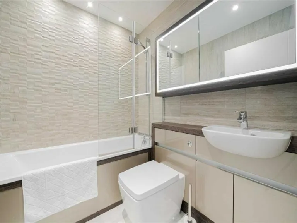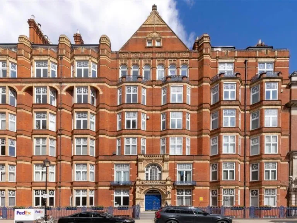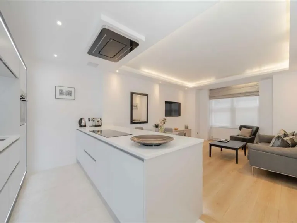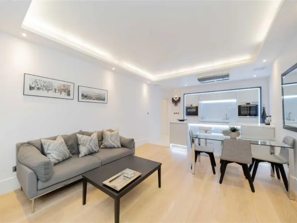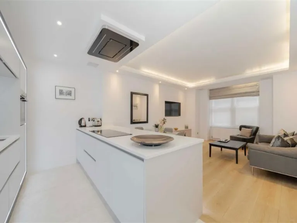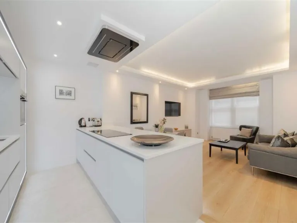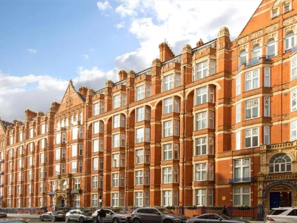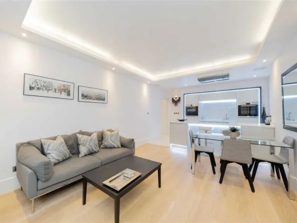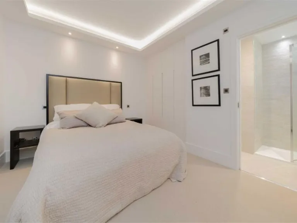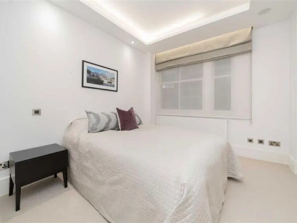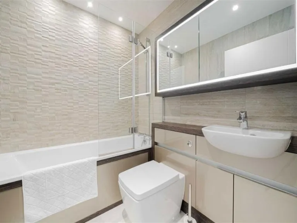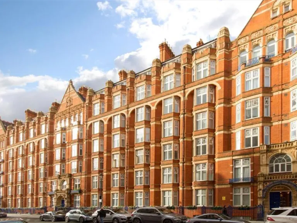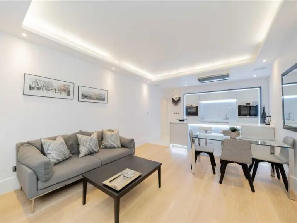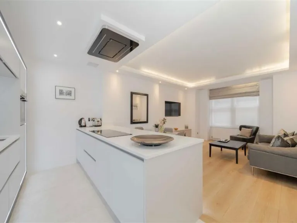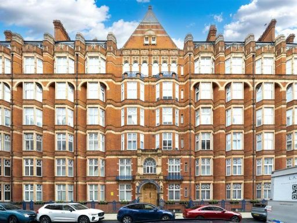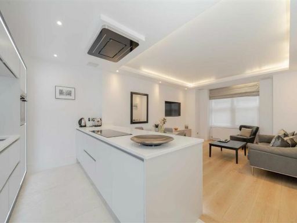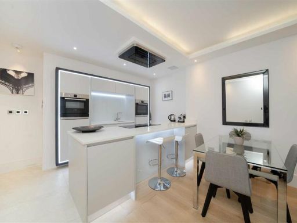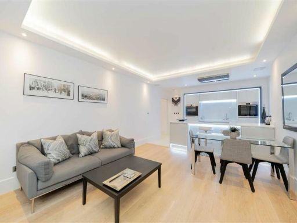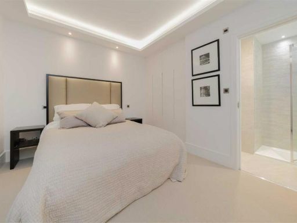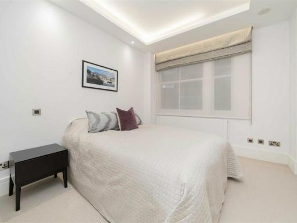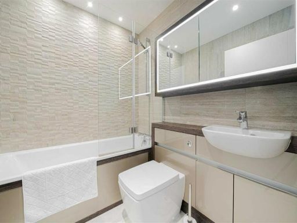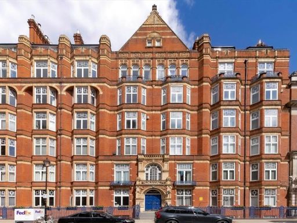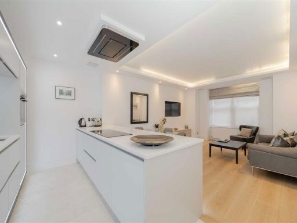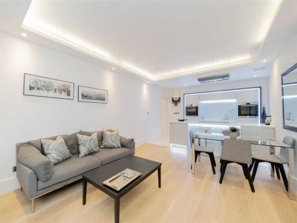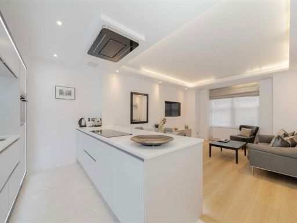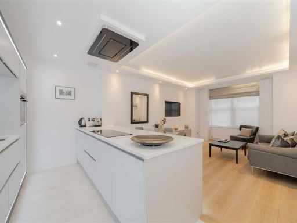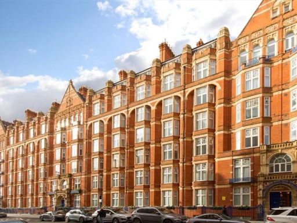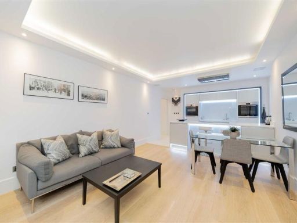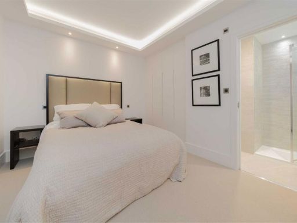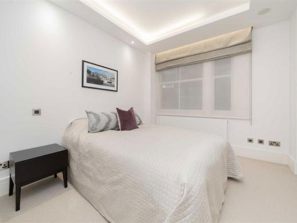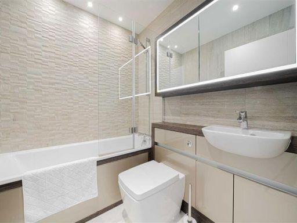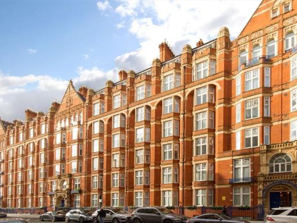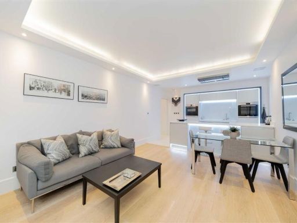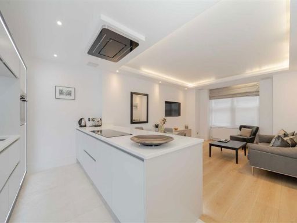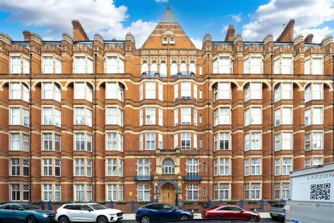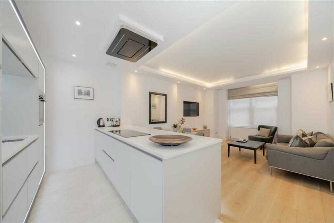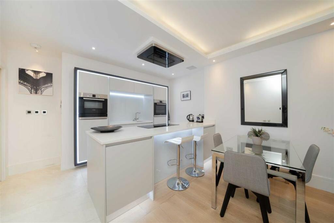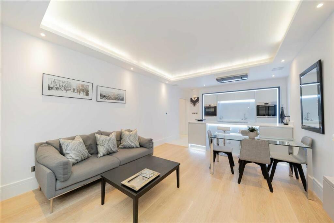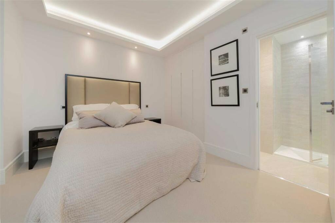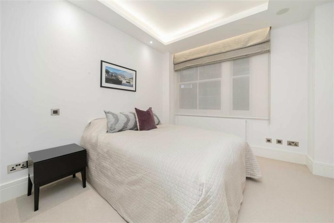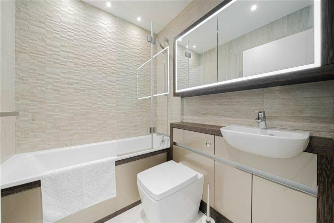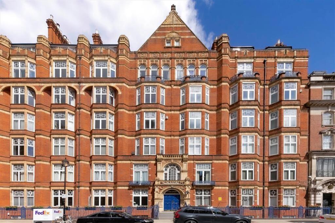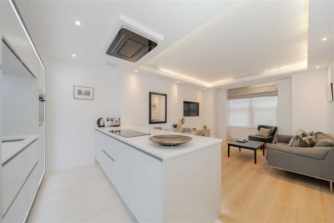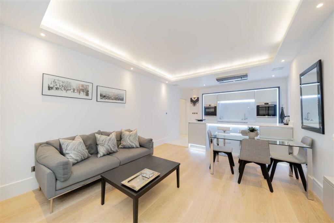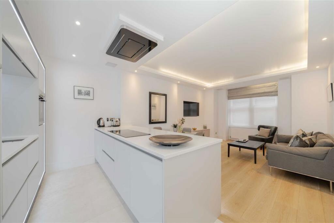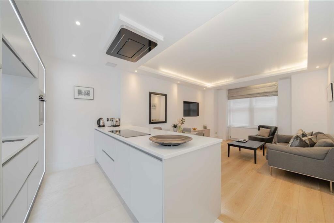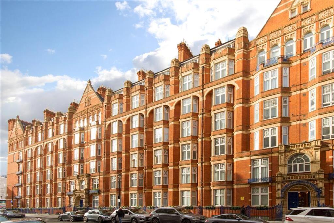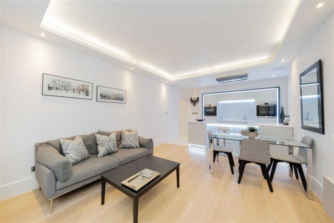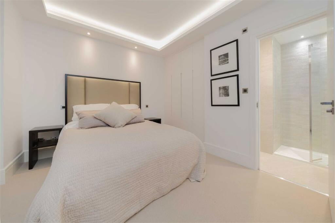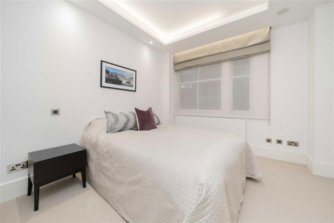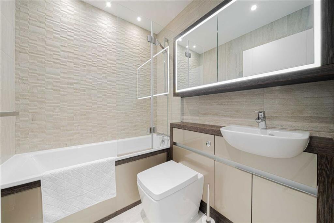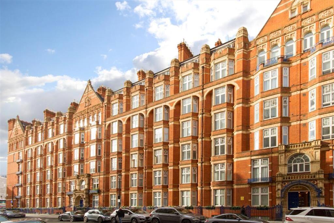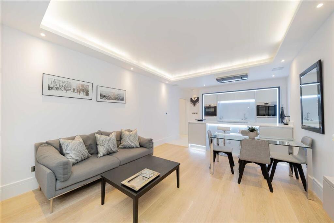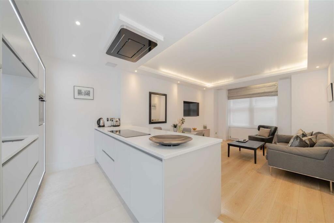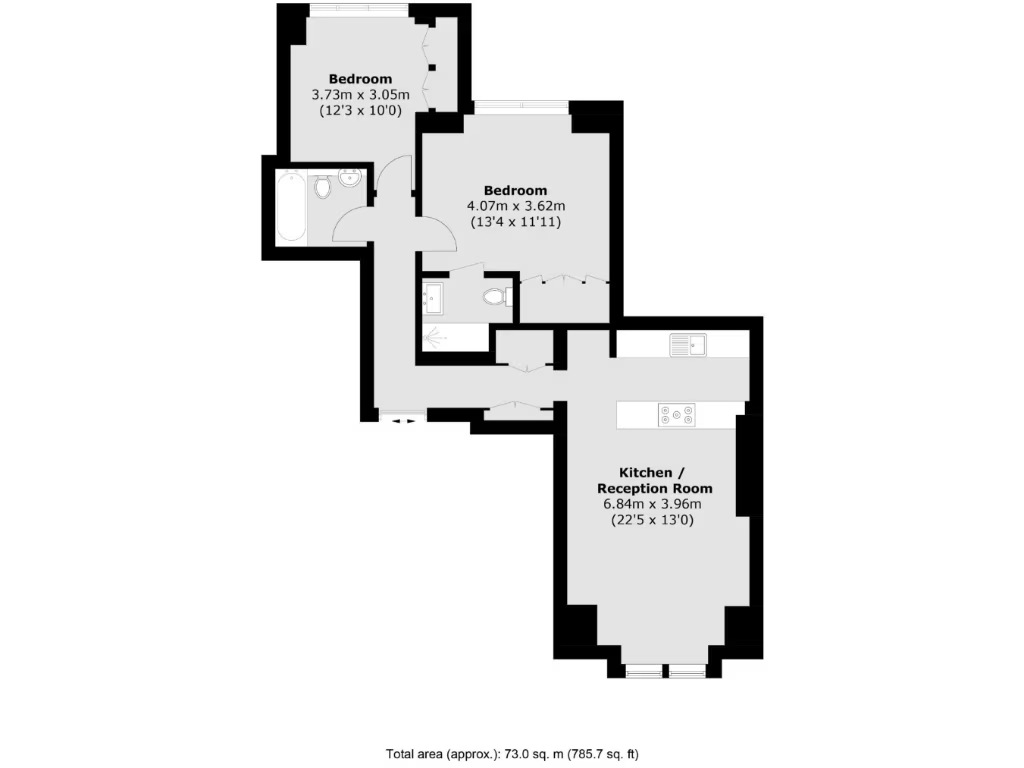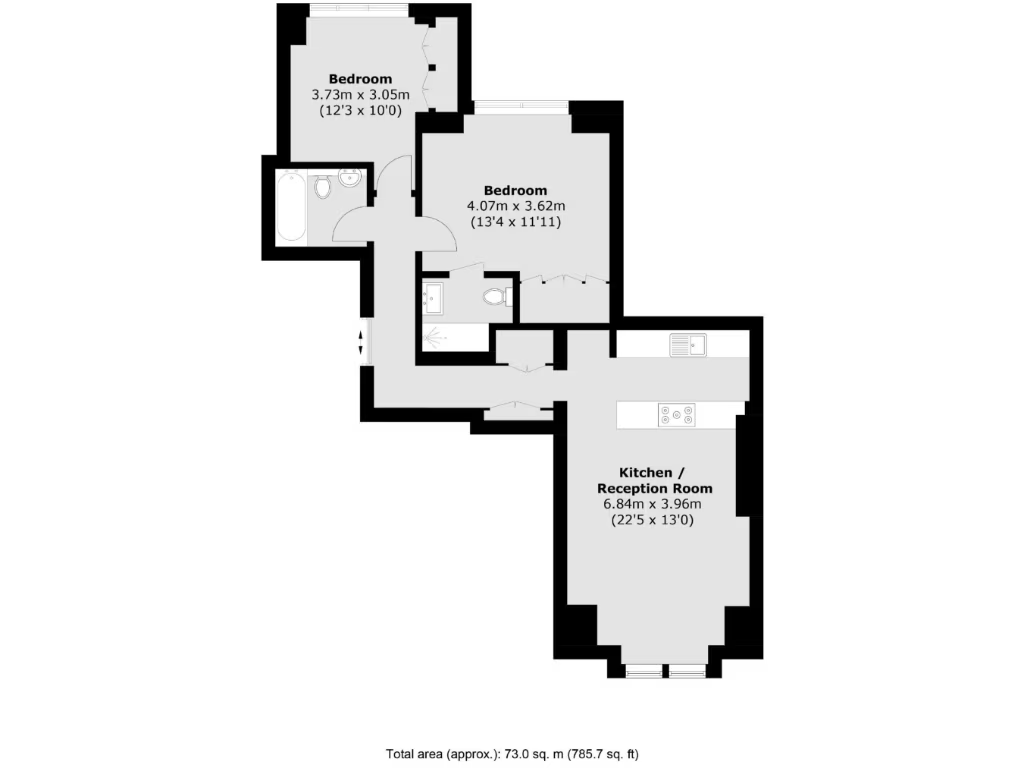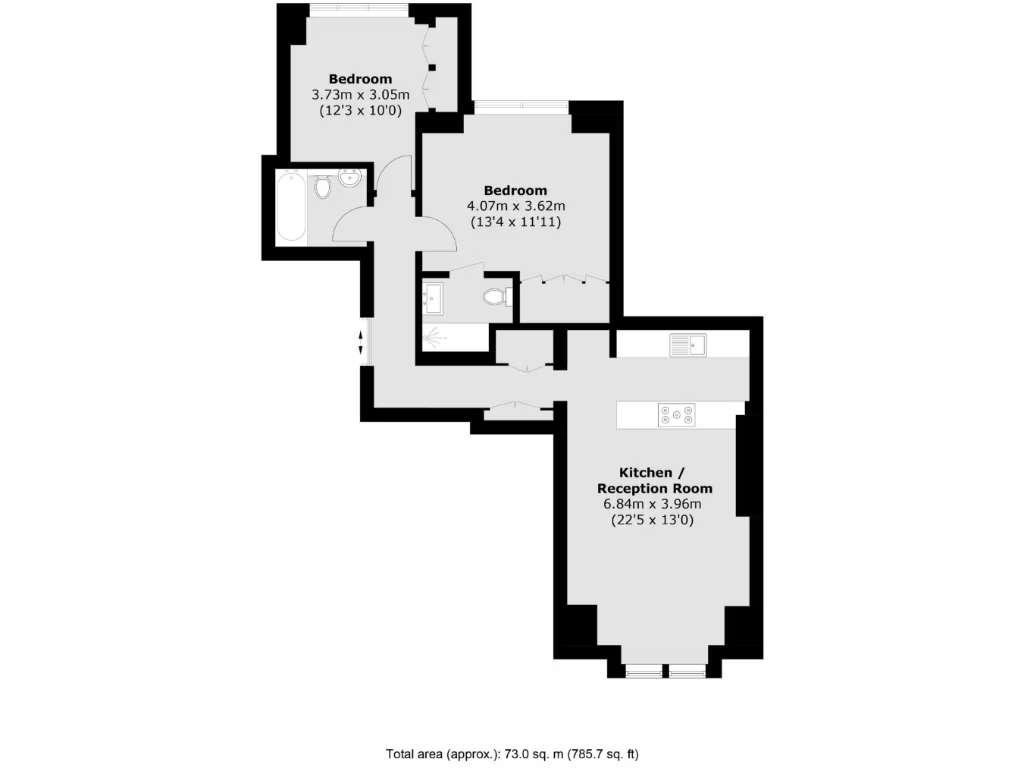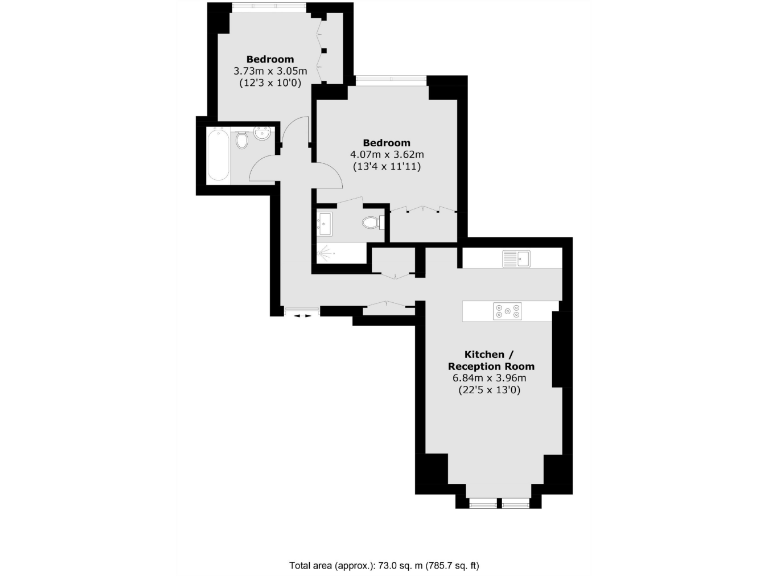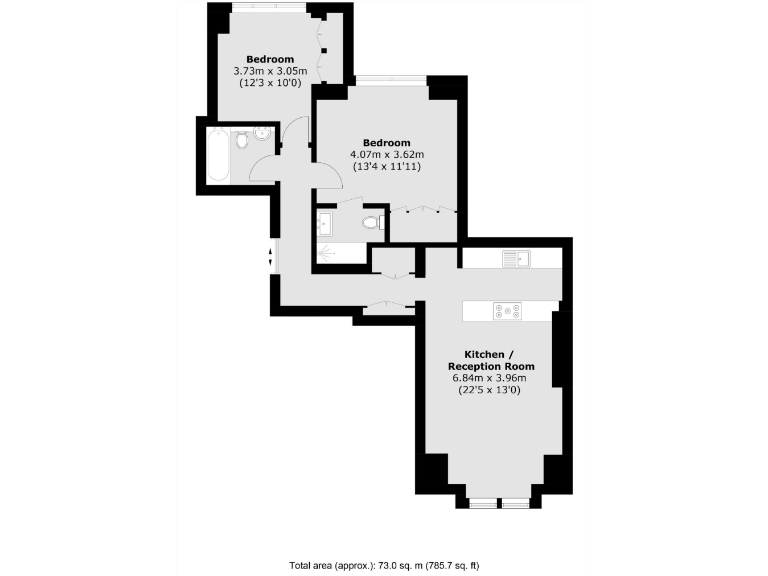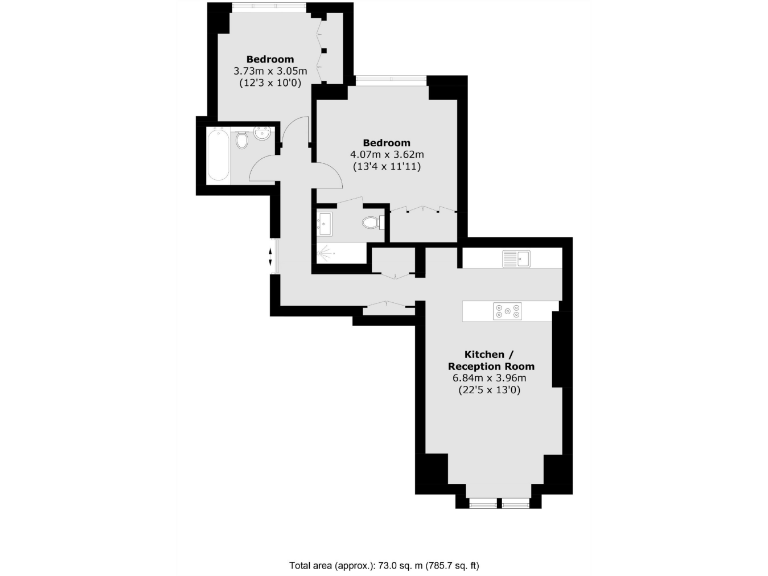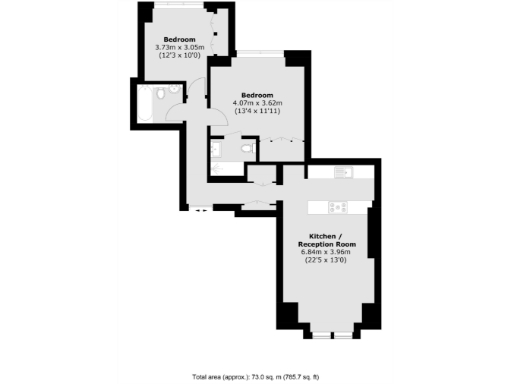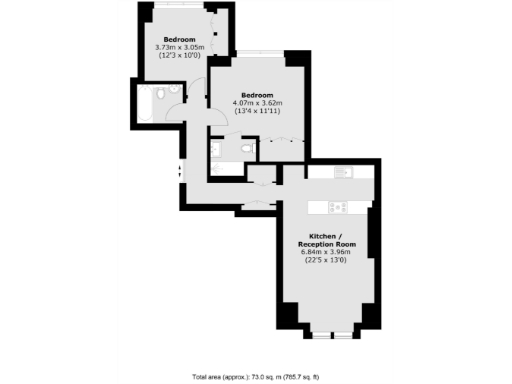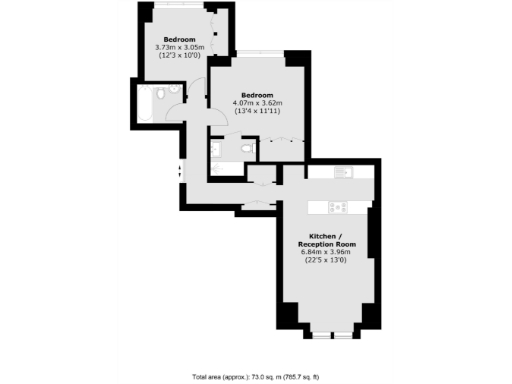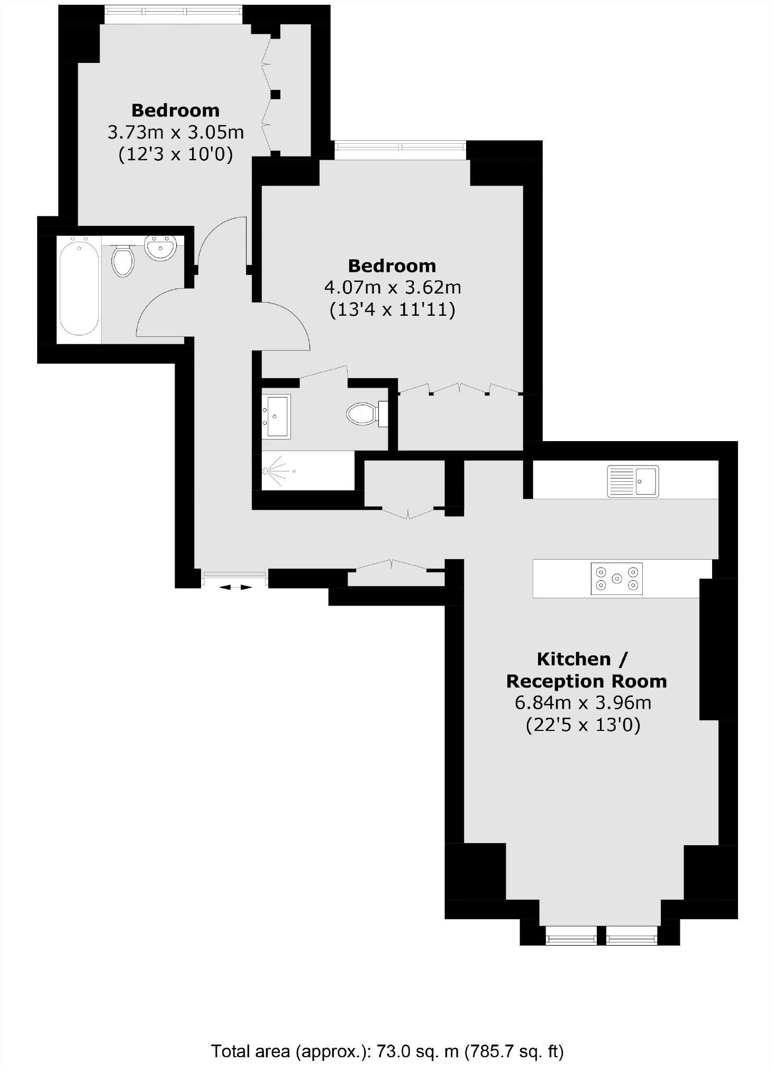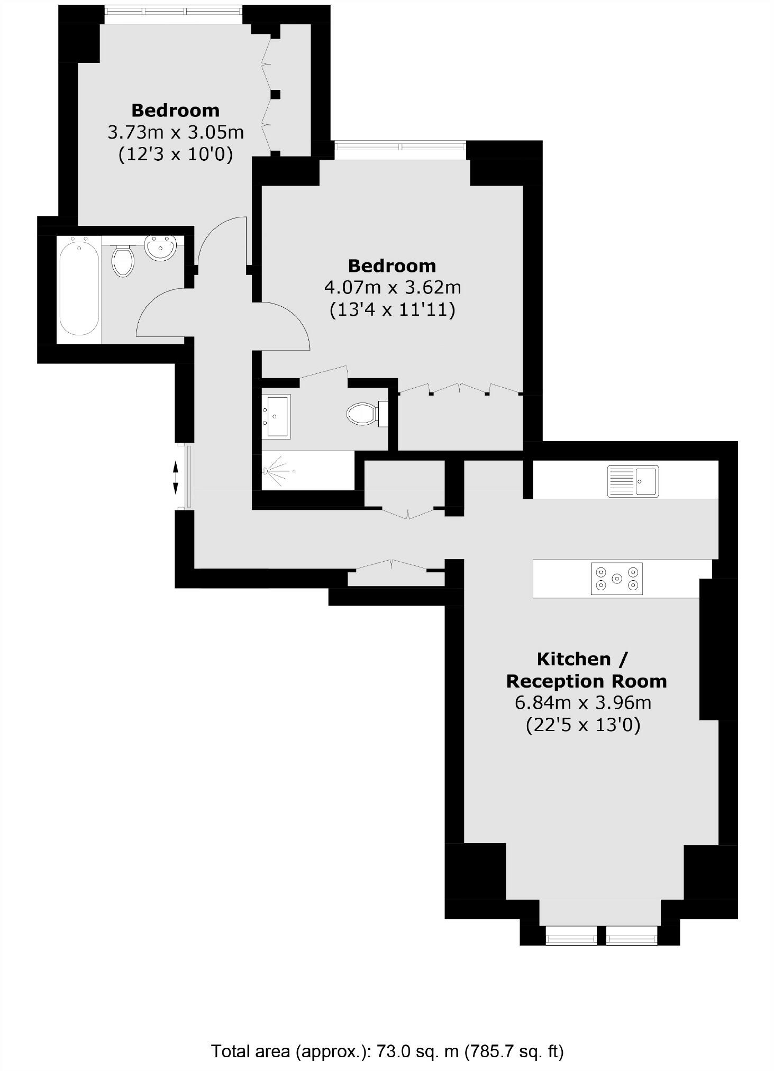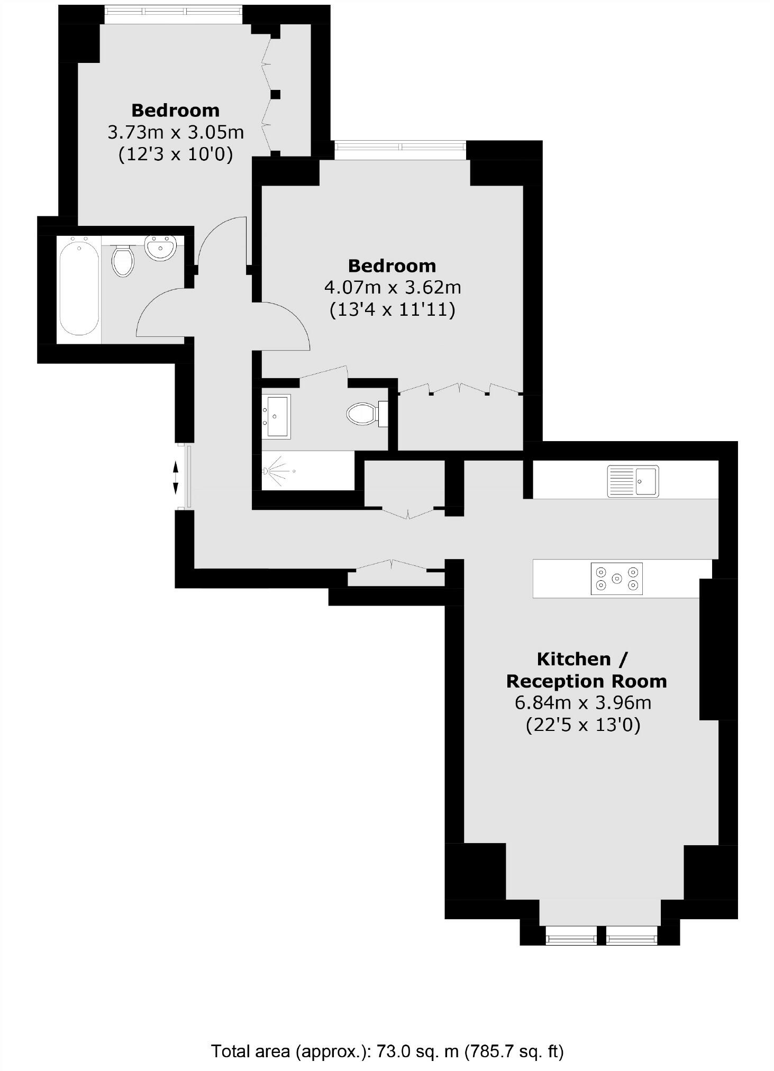Summary - BICKENHALL MANSIONS 64 BICKENHALL STREET LONDON W1U 6BS
2 bed 2 bath Flat
Turnkey two‑bed in Victorian mansion — central Marylebone, long lease and 24‑hour security..
Two double bedrooms, two bathrooms, contemporary turnkey condition
Long lease (162 years) and share of freehold tenure
Approximately 785 sqft open-plan kitchen/reception room
24‑hour building security and communal heating/hot water scheme
Service charge c. £1,915 per annum; Council Tax Band F (expensive)
Solid brick construction with no assumed wall insulation (heating efficiency)
Located off Baker Street — immediate access to Marylebone and Regents Park
Local crime levels are higher than average for the area
Set within a red‑brick Victorian mansion just off Baker Street, this newly renovated two‑double bedroom apartment combines period charm with contemporary interior design. The open‑plan kitchen/reception is fitted with integrated appliances and a central island, offering an airy entertaining space within the 785 sqft layout. High ceilings in parts of the building and neutral finishes make this essentially turn‑key.
Practical advantages include a long 162‑year lease, share of freehold tenure, and a communal heating and hot‑water scheme. Residents benefit from 24‑hour on‑site security and rapid access to Marylebone High Street, Regents Park and central transport links — ideal for professionals wanting a secure central base. Broadband speeds and mobile signal are excellent.
Buyers should note the materially higher running costs: an average service charge of £1,915 pa and council tax in Band F. The building dates from 1900–1929 and walls are assumed solid brick with no retrofit insulation, which may affect heating efficiency despite the community heating supply. The local area records higher crime statistics; buyers seeking quiet suburban streets may find the inner‑city location busier than expected.
This apartment suits buyers who prioritise location, finish and convenience — those wanting a ready‑to‑live‑in home close to central London amenities. It also offers straightforward rental potential for professional tenants, though operating costs and inner‑city factors should be weighed into yield calculations.
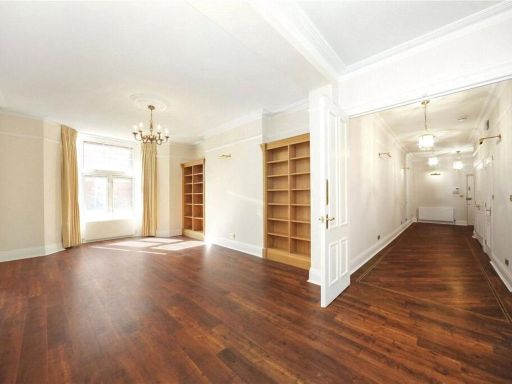 2 bedroom flat for sale in Bickenhall Mansions, Marylebone, W1U — £2,550,000 • 2 bed • 2 bath • 1654 ft²
2 bedroom flat for sale in Bickenhall Mansions, Marylebone, W1U — £2,550,000 • 2 bed • 2 bath • 1654 ft²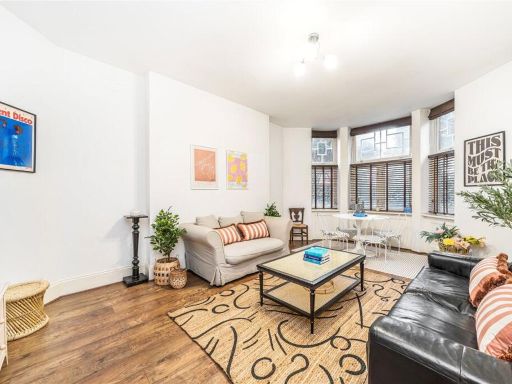 2 bedroom flat for sale in Bickenhall Mansions, Marylebone, W1U — £1,100,000 • 2 bed • 2 bath • 1149 ft²
2 bedroom flat for sale in Bickenhall Mansions, Marylebone, W1U — £1,100,000 • 2 bed • 2 bath • 1149 ft²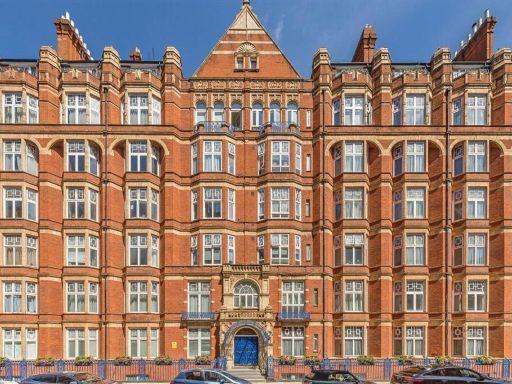 3 bedroom flat for sale in Bickenhall Street, Marylebone, W1U — £1,500,000 • 3 bed • 3 bath • 1258 ft²
3 bedroom flat for sale in Bickenhall Street, Marylebone, W1U — £1,500,000 • 3 bed • 3 bath • 1258 ft²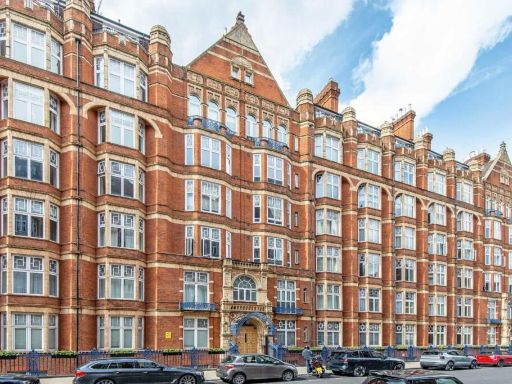 2 bedroom flat for sale in Bickenhall Street, Marylebone, W1U — £950,000 • 2 bed • 1 bath • 932 ft²
2 bedroom flat for sale in Bickenhall Street, Marylebone, W1U — £950,000 • 2 bed • 1 bath • 932 ft²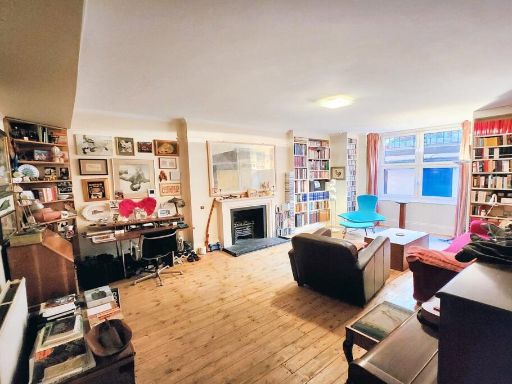 2 bedroom apartment for sale in Bickenhall Street, London, W1U — £950,000 • 2 bed • 1 bath • 1144 ft²
2 bedroom apartment for sale in Bickenhall Street, London, W1U — £950,000 • 2 bed • 1 bath • 1144 ft²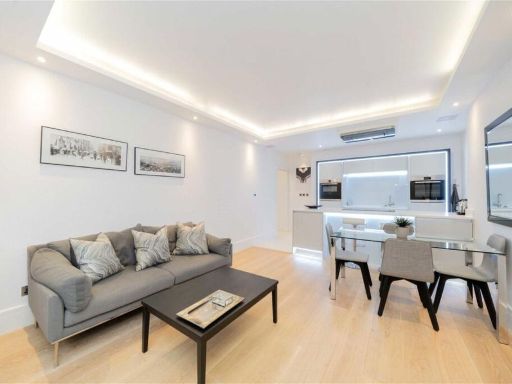 2 bedroom flat for sale in Bickenhall Street, Marylebone, W1U — £995,000 • 2 bed • 2 bath • 786 ft²
2 bedroom flat for sale in Bickenhall Street, Marylebone, W1U — £995,000 • 2 bed • 2 bath • 786 ft²