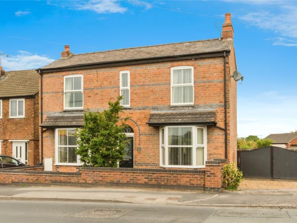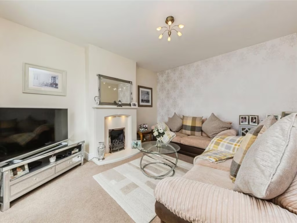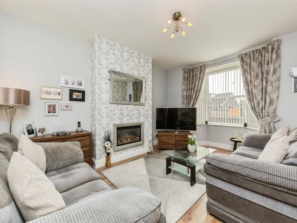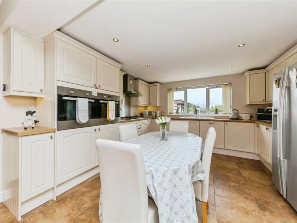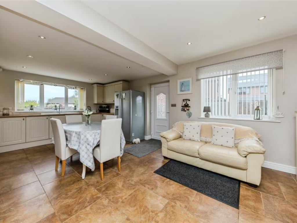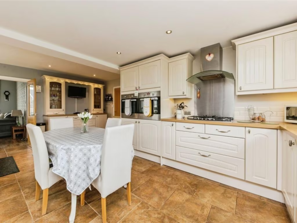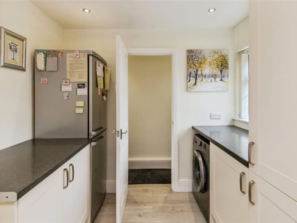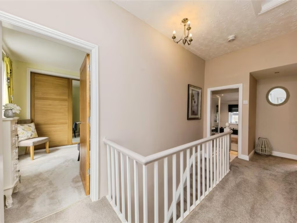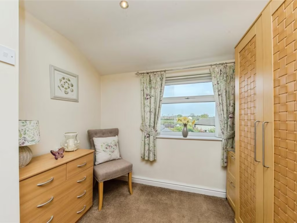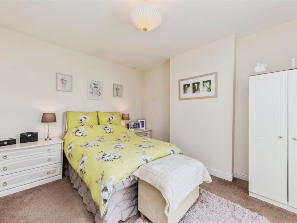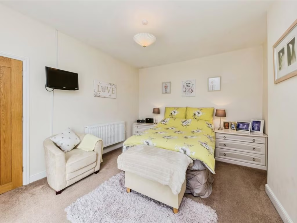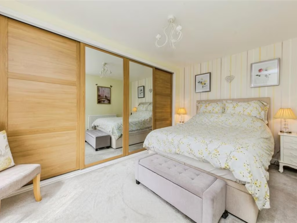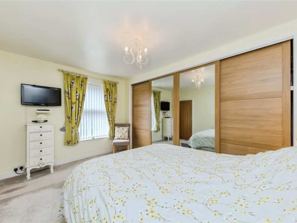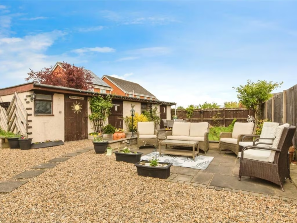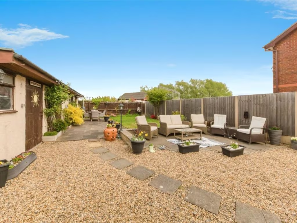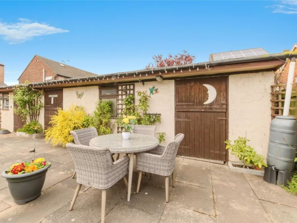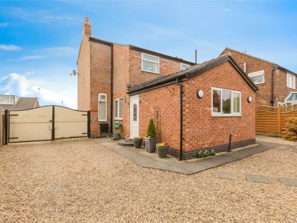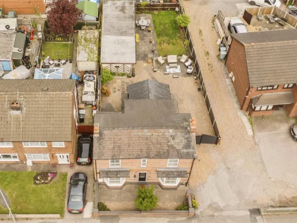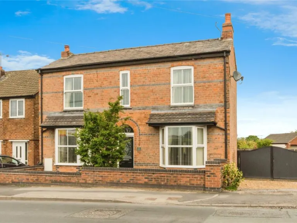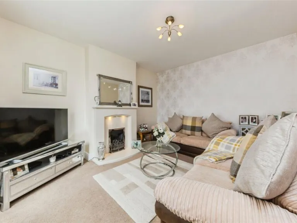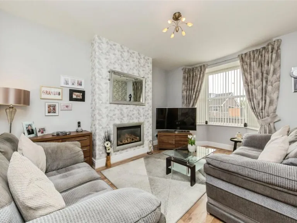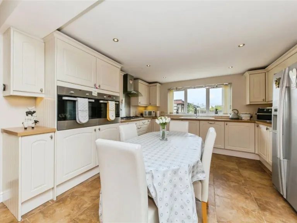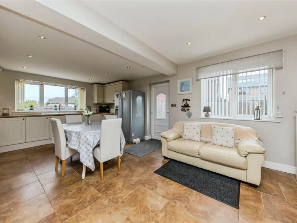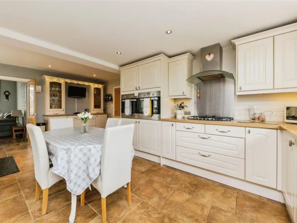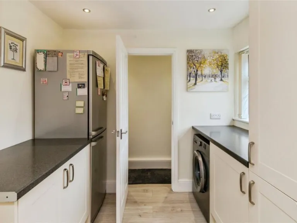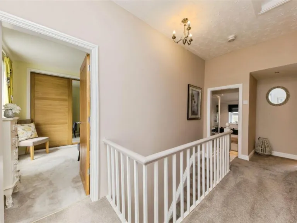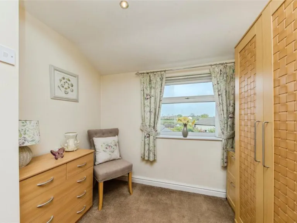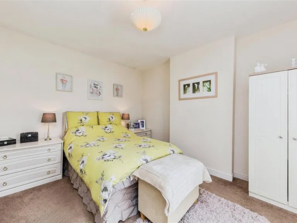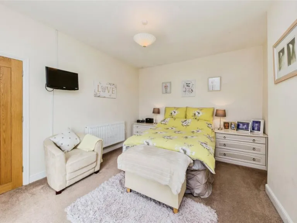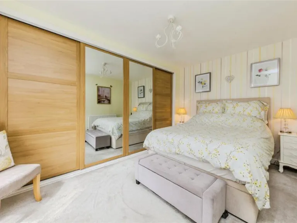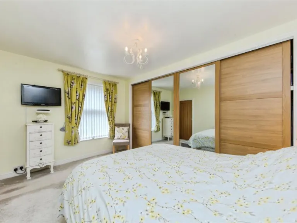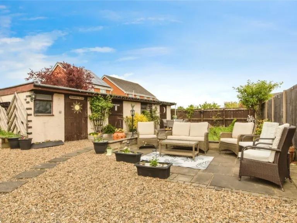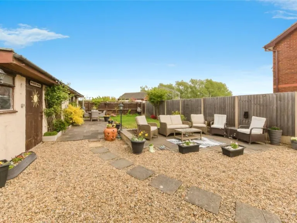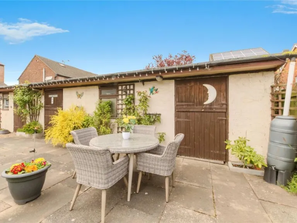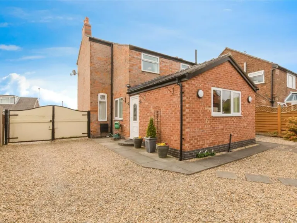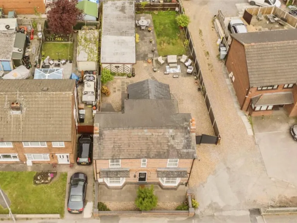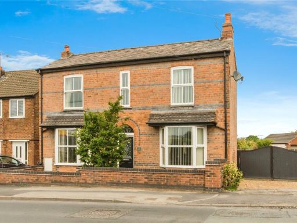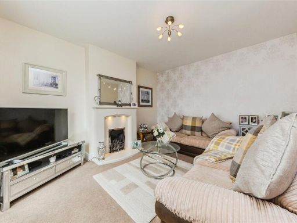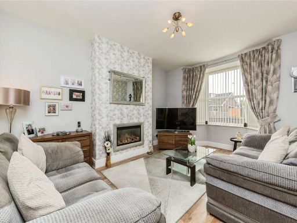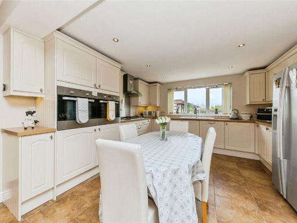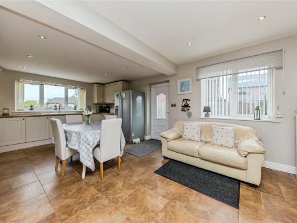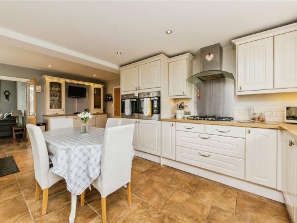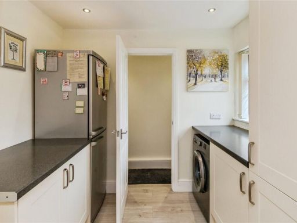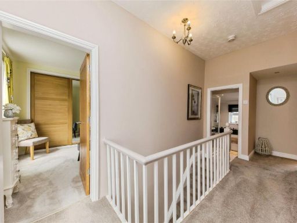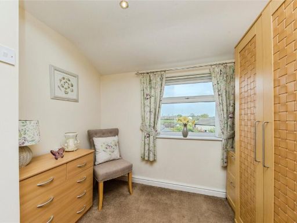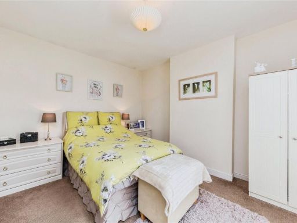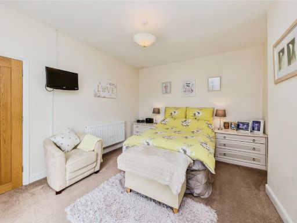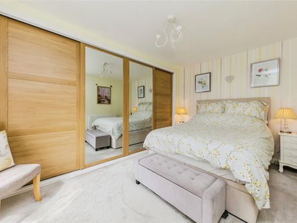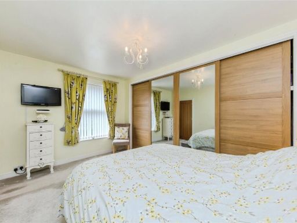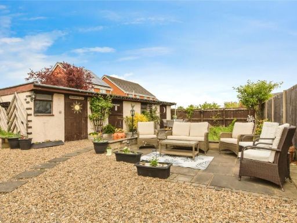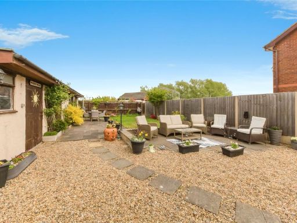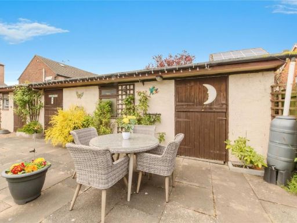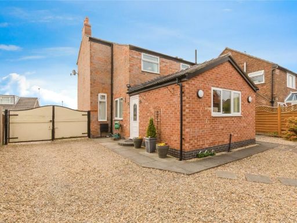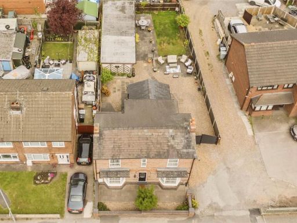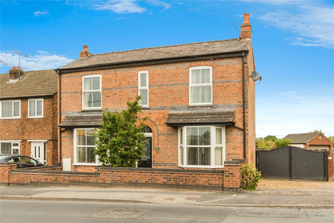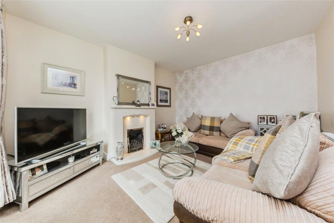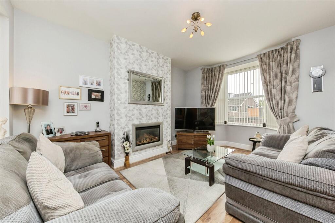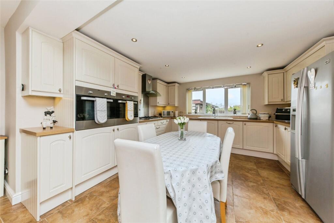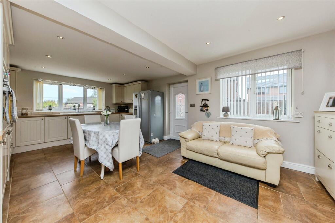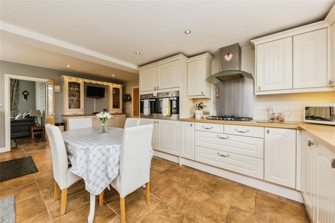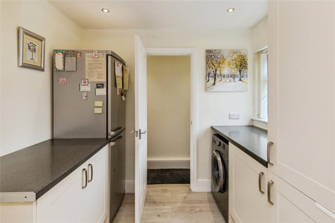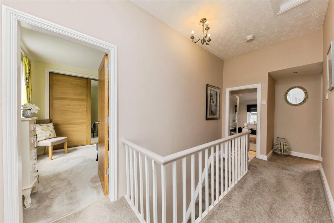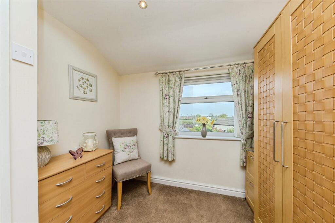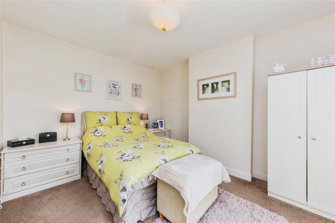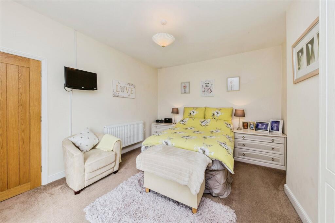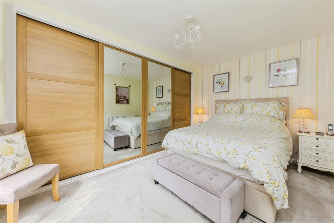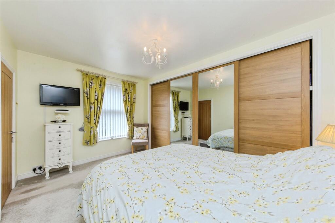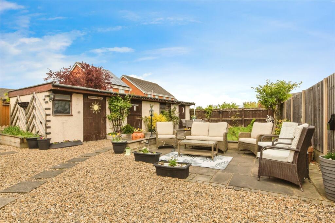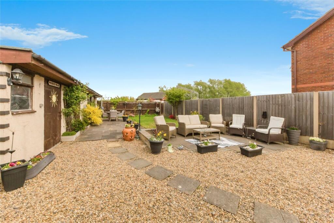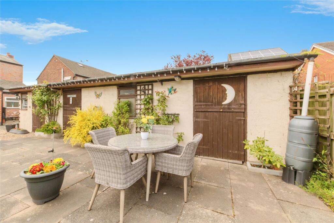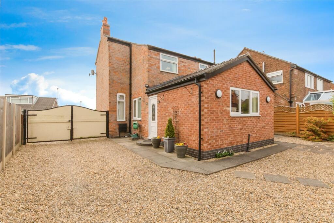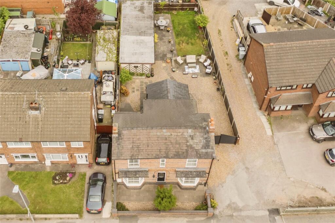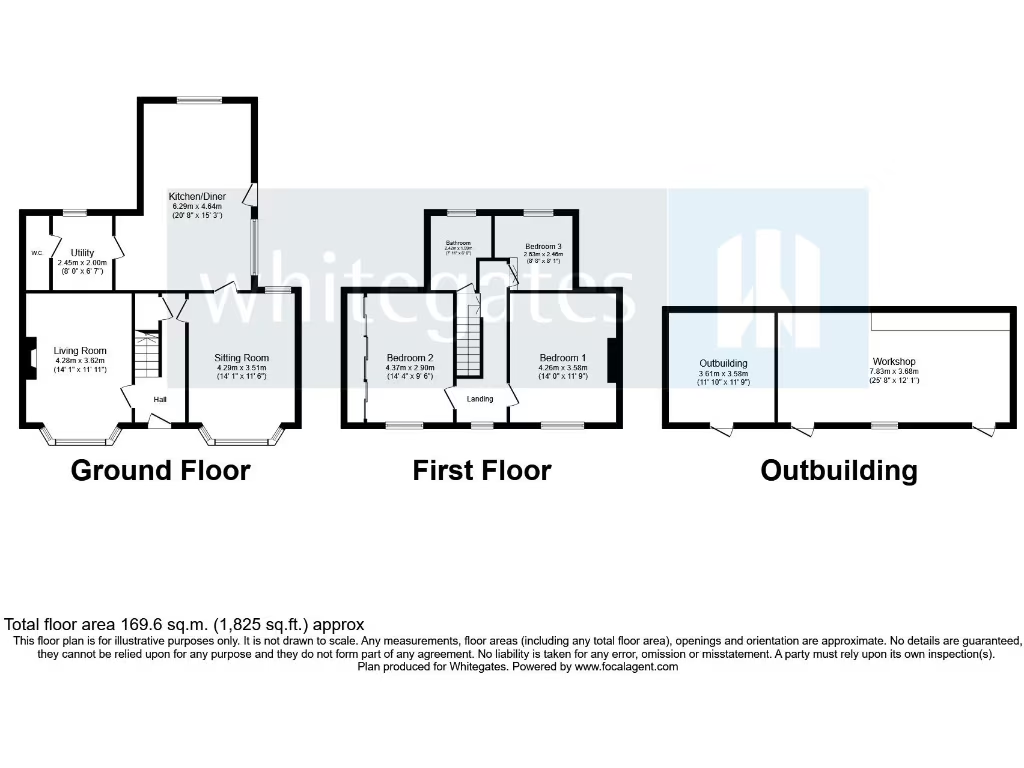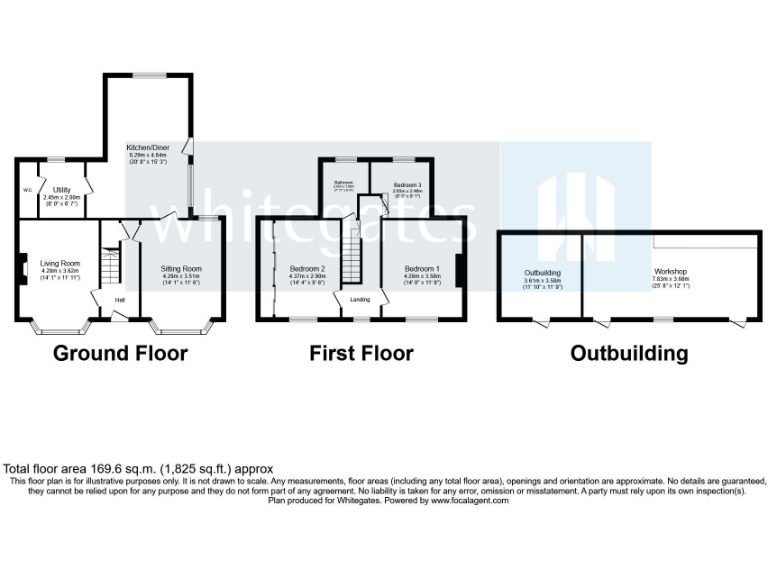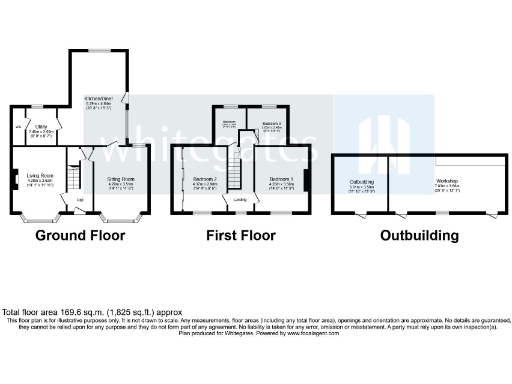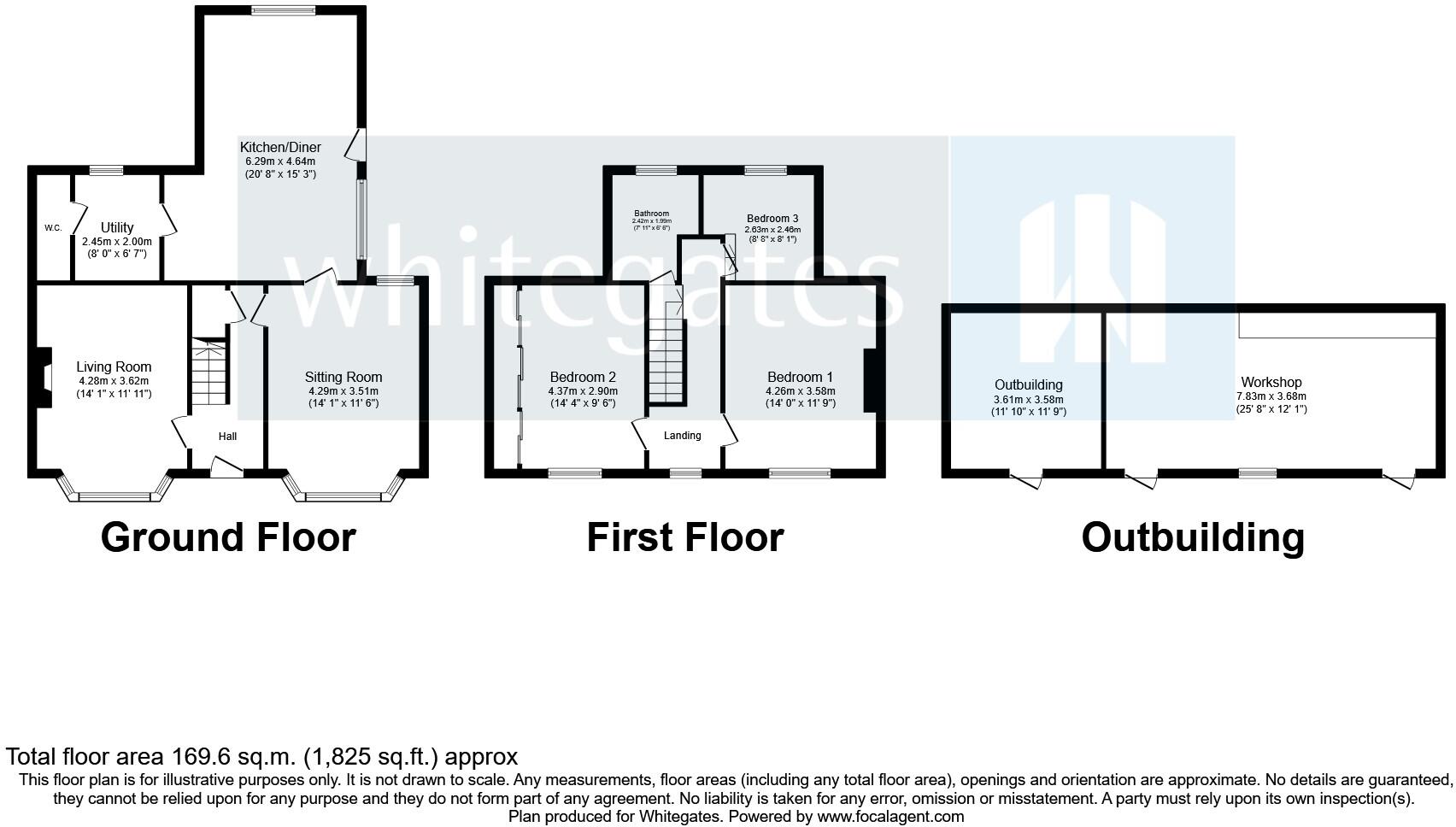Summary - 2 BRADFIELD ROAD COPPENHALL CREWE CW1 3RA
3 bed 2 bath Detached
**Standout Features:**
- Unique Victorian double-fronted detached house
- Three spacious double bedrooms
- Extended open-plan kitchen/diner with modern appliances
- Utility room and convenient WC
- Ample off-street parking for multiple vehicles
- Versatile outbuildings with electricity, perfect for conversion or workshops
- Generous garden with patio and lawn space
- Convenient location near schools and transport links
This impressive Victorian era, double-fronted detached home offers an expansive 1,825 square feet of character-filled space, perfect for families seeking comfort and style. Step inside to a grand hallway leading to two spacious reception rooms, each featuring large bay windows and inviting ambiance, ideal for entertaining. The heart of the home lies in the extended kitchen/diner, designed for modern living with fully integrated appliances, complemented by a practical utility room and WC.
Upstairs, you'll find three large double bedrooms, thoughtfully designed for relaxation, with views overlooking the sunlit garden. The garden itself is a delightful retreat, complete with a patio area and ample lawn space for outdoor activities. The valuable outbuildings provide additional options for work or leisure, enhancing this property’s flexibility.
Convenience is at your doorstep with well-regarded schools nearby and easy access to Crewe Town Centre, known for its diverse local amenities. With a freehold tenure and an affordable council tax band, this enchanting home is a rare find in a thriving area. Don’t miss this opportunity to claim a piece of unique real estate that combines spacious living and endless potential. Act quickly, as opportunities like this don’t come around often!
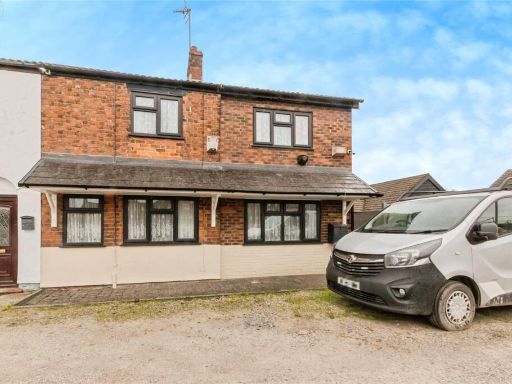 3 bedroom semi-detached house for sale in Lime Street, Crewe, Cheshire, CW1 — £275,000 • 3 bed • 2 bath • 1716 ft²
3 bedroom semi-detached house for sale in Lime Street, Crewe, Cheshire, CW1 — £275,000 • 3 bed • 2 bath • 1716 ft²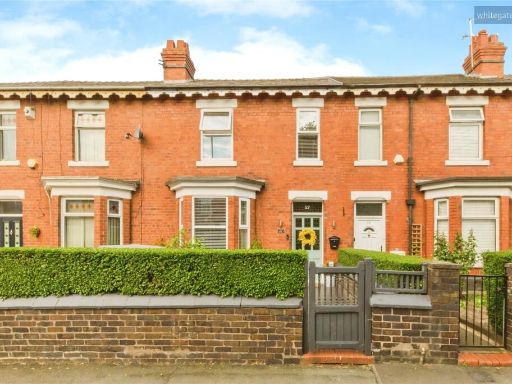 3 bedroom terraced house for sale in Ruskin Road, Crewe, Cheshire, CW2 — £195,000 • 3 bed • 1 bath • 1155 ft²
3 bedroom terraced house for sale in Ruskin Road, Crewe, Cheshire, CW2 — £195,000 • 3 bed • 1 bath • 1155 ft²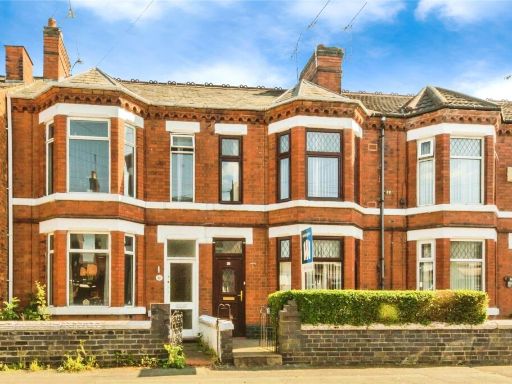 3 bedroom terraced house for sale in Bedford Street, Crewe, Cheshire, CW2 — £140,000 • 3 bed • 2 bath • 817 ft²
3 bedroom terraced house for sale in Bedford Street, Crewe, Cheshire, CW2 — £140,000 • 3 bed • 2 bath • 817 ft²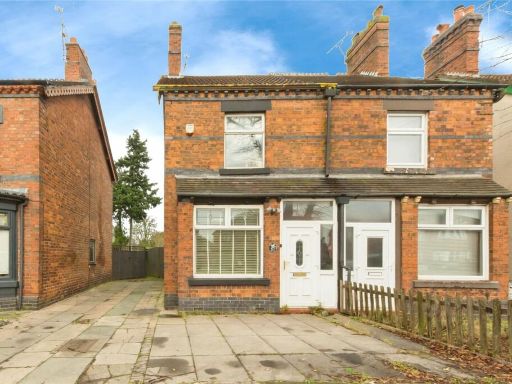 2 bedroom semi-detached house for sale in Remer Street, Crewe, Cheshire, CW1 — £175,000 • 2 bed • 1 bath • 1291 ft²
2 bedroom semi-detached house for sale in Remer Street, Crewe, Cheshire, CW1 — £175,000 • 2 bed • 1 bath • 1291 ft²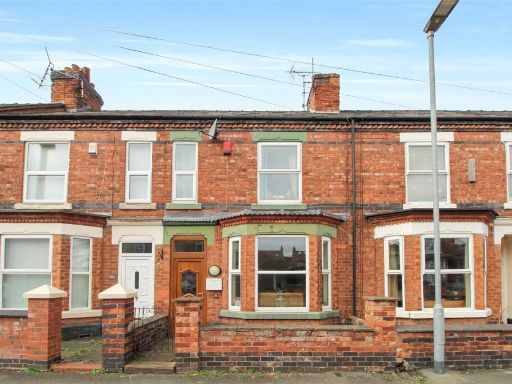 2 bedroom terraced house for sale in Hungerford Avenue, Crewe, Cheshire, CW1 — £140,000 • 2 bed • 1 bath • 1120 ft²
2 bedroom terraced house for sale in Hungerford Avenue, Crewe, Cheshire, CW1 — £140,000 • 2 bed • 1 bath • 1120 ft²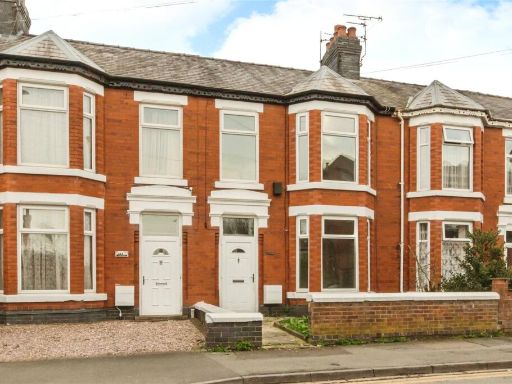 3 bedroom terraced house for sale in Ruskin Road, Crewe, Cheshire, CW2 — £140,000 • 3 bed • 1 bath • 979 ft²
3 bedroom terraced house for sale in Ruskin Road, Crewe, Cheshire, CW2 — £140,000 • 3 bed • 1 bath • 979 ft²