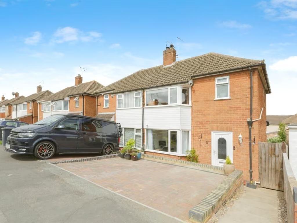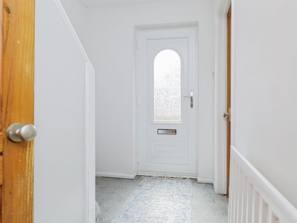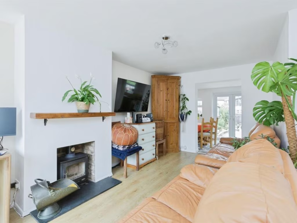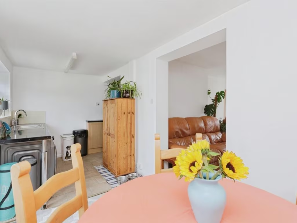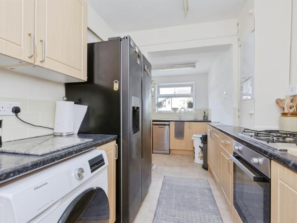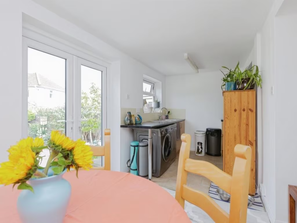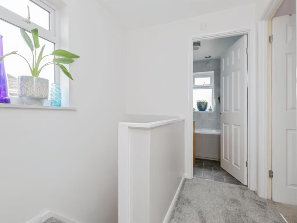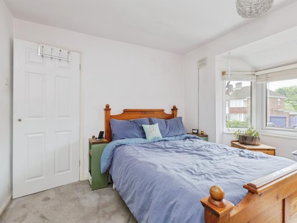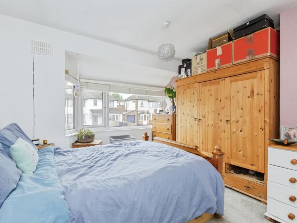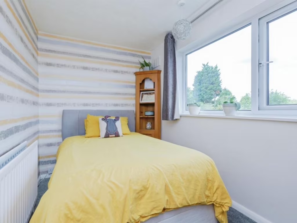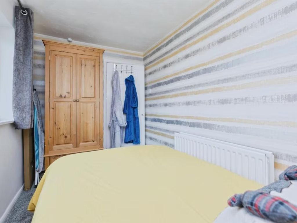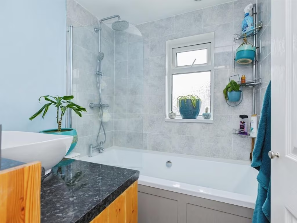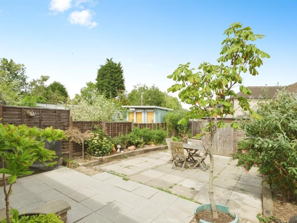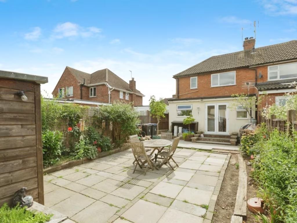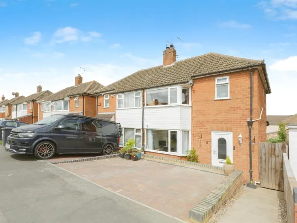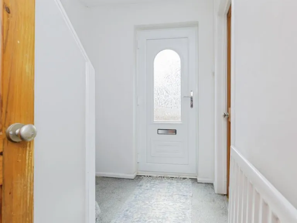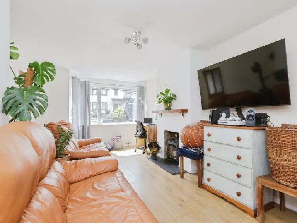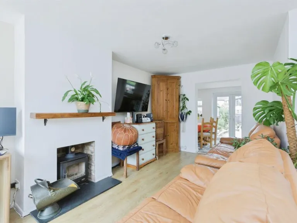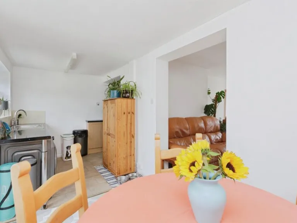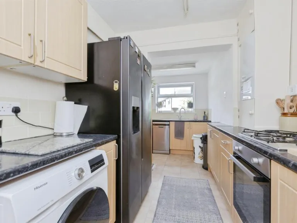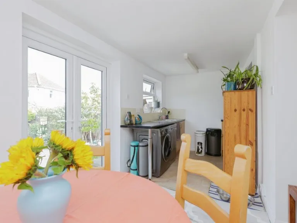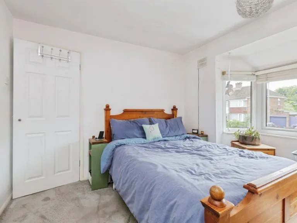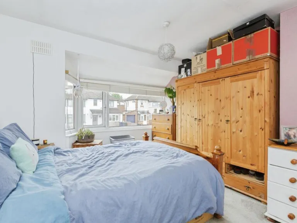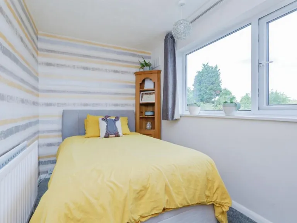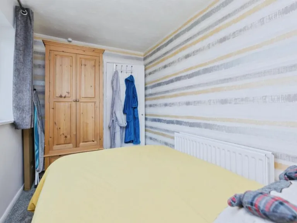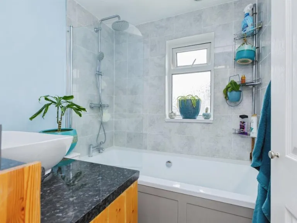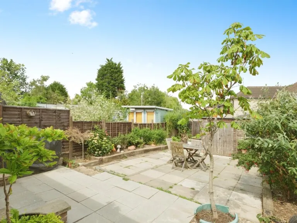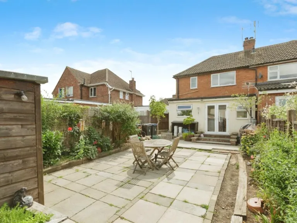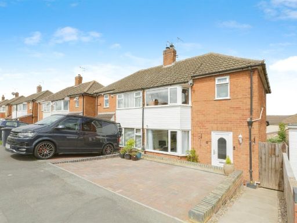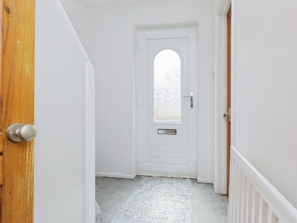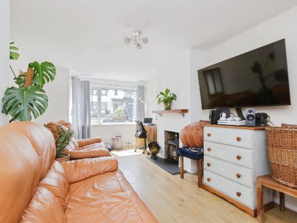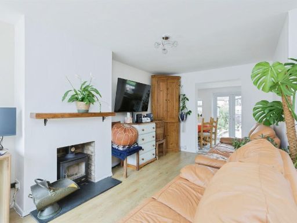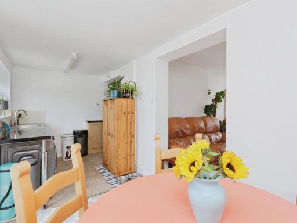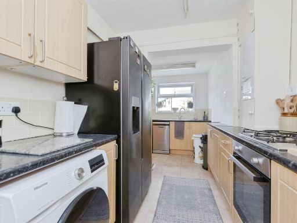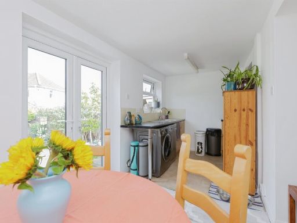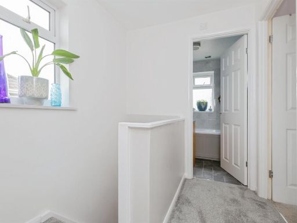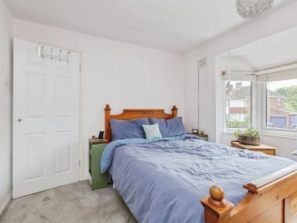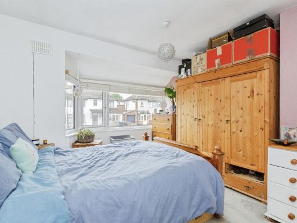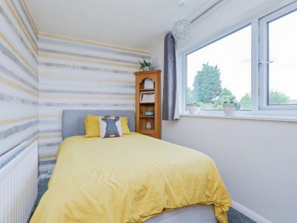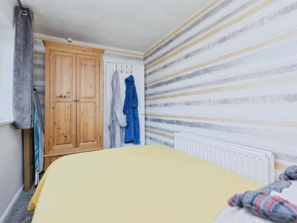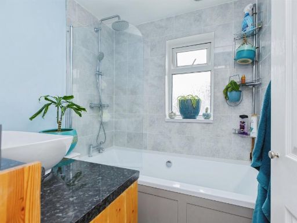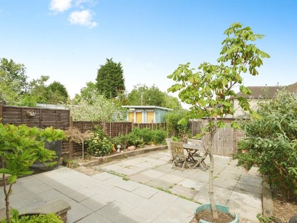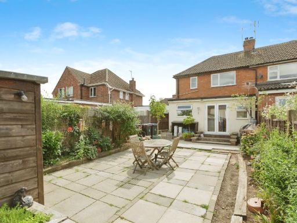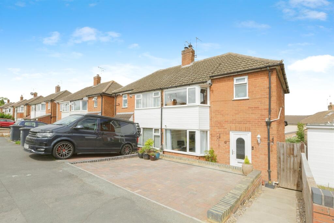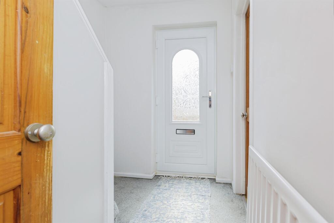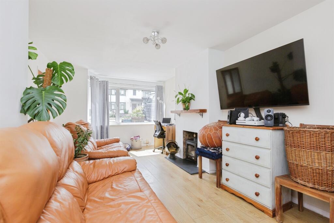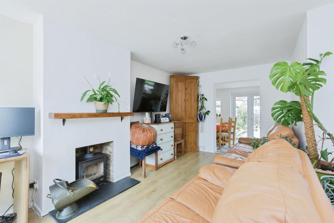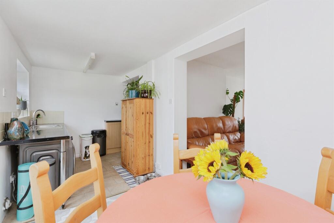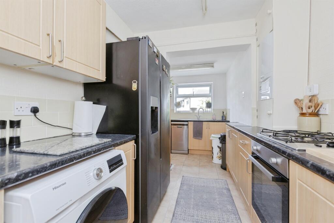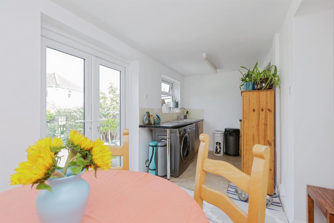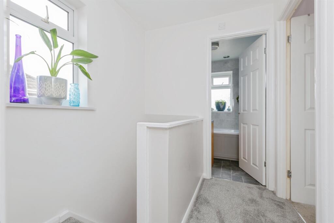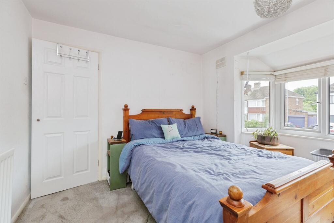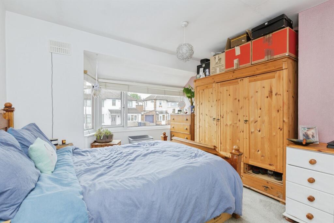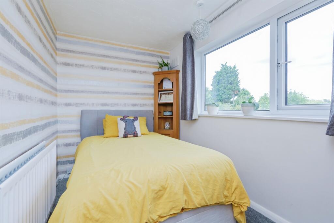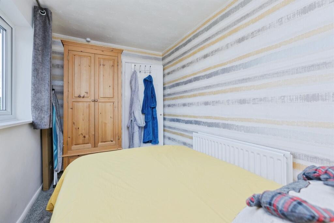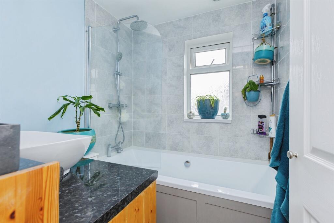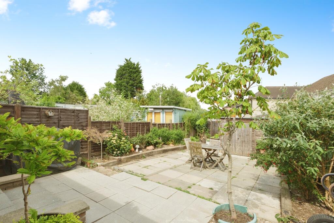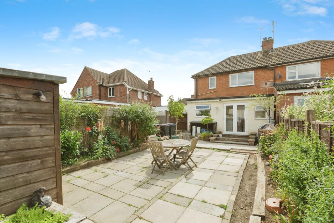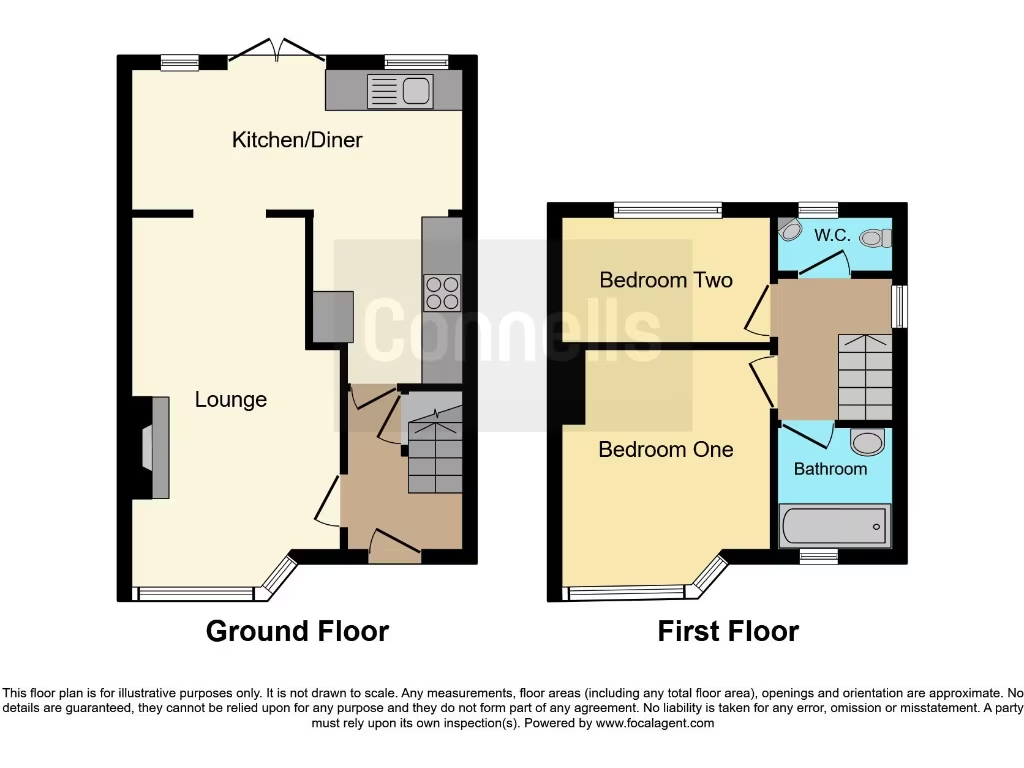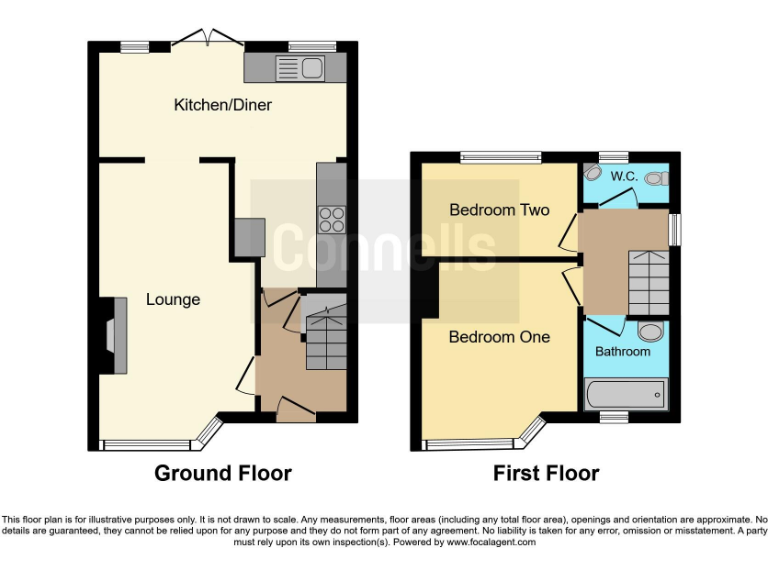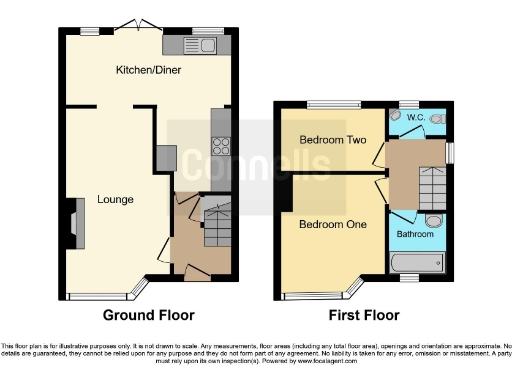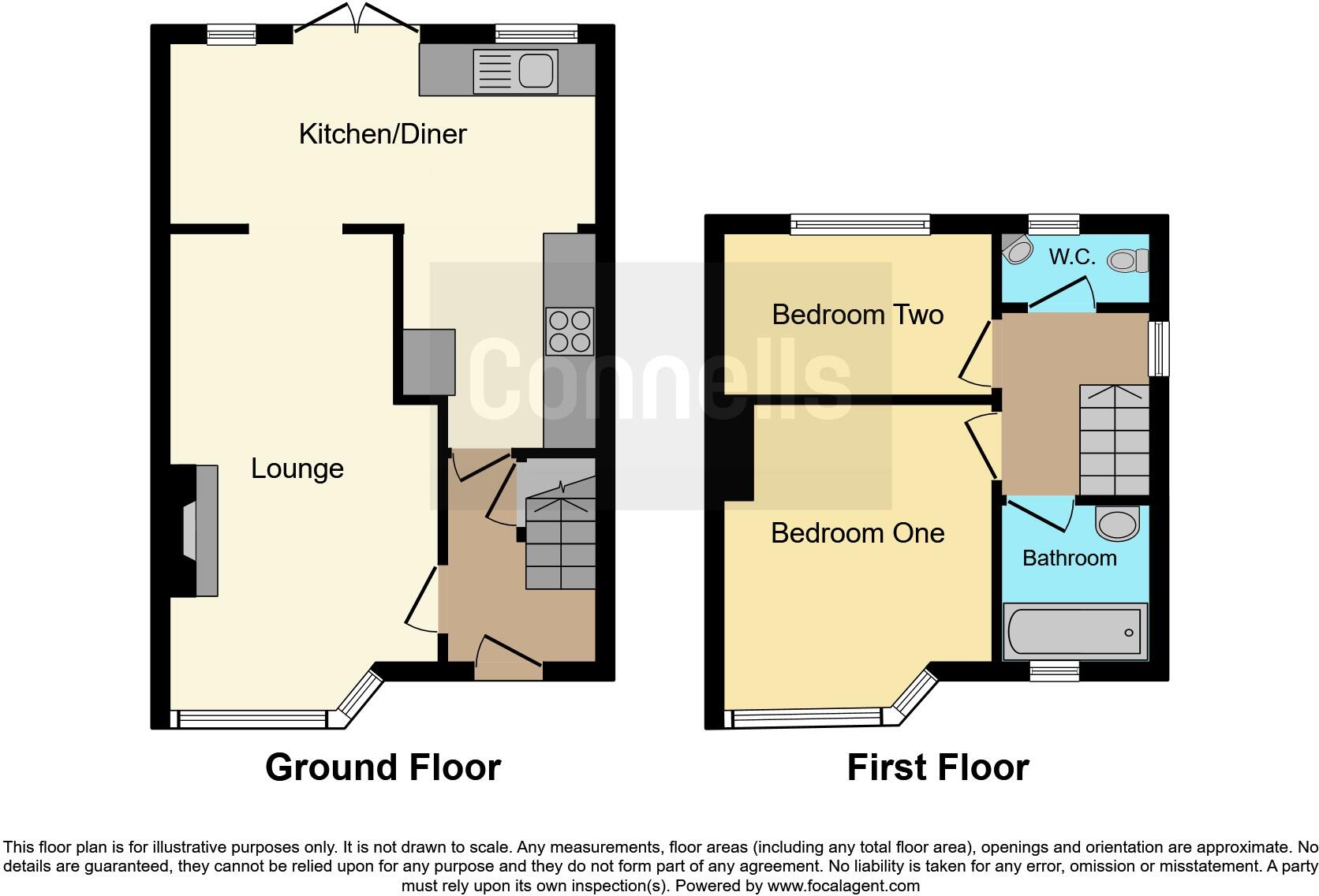Summary - 4 SANDRINGHAM AVENUE EARL SHILTON LEICESTER LE9 7HY
2 bed 1 bath Semi-Detached
Solid, well-located two-bed semi with loft, parking and scope to improve energy efficiency..
- Two bedrooms in a traditional semi-detached layout
- Lounge with bay window and working log burner
- Kitchen/diner with patio doors to rear garden
- Boarded loft with lighting and power (storage/potential)
- Off-street parking space for two vehicles
- Solid brick walls assumed uninsulated; insulation recommended
- Double glazing installed before 2002 (may be less efficient)
- Small rear garden and modest overall footprint
Tucked into a quiet Earl Shilton street, this two-bedroom semi offers a straightforward, well-proportioned layout for first-time buyers or young families. The ground floor flows from an entrance hall into a generous lounge with a bay window and a working log burner, and an open kitchen/diner with patio doors onto the rear garden.
Practical extras include a boarded loft with lighting and power, off-street parking for two vehicles and a small private rear garden — useful day-to-day space for children or outdoor entertaining. The property is freehold with economical council tax and good local transport links to Hinckley, the A47 and M69 for commuters.
Buyers should note the house is a mid-20th-century solid-brick build with double glazing fitted before 2002 and no fitted wall insulation assumed. These features can mean higher heating costs unless upgraded. The home appears well cared for but any buyer should check appliances, heating and measurements as details have not been independently verified.
Overall this home offers comfortable living, sensible running costs now and clear scope for energy-efficiency improvements and cosmetic updating to add value. Its location near schools, green spaces and regular bus routes makes it a practical purchase for those wanting a suburban base within easy reach of local amenities.
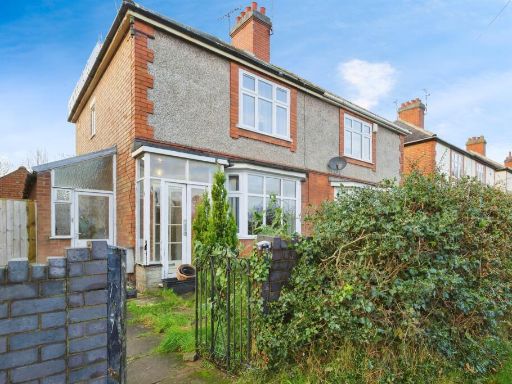 2 bedroom semi-detached house for sale in Mountfield Road, Earl Shilton, Leicester, LE9 — £187,500 • 2 bed • 1 bath • 797 ft²
2 bedroom semi-detached house for sale in Mountfield Road, Earl Shilton, Leicester, LE9 — £187,500 • 2 bed • 1 bath • 797 ft²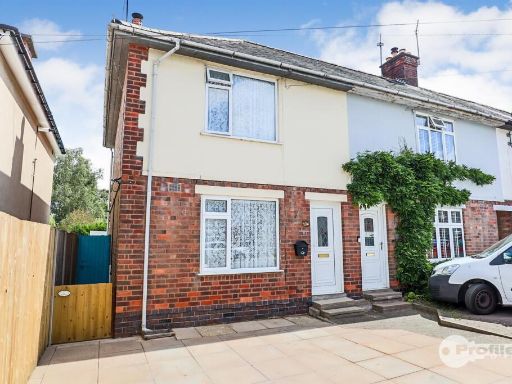 2 bedroom semi-detached house for sale in Edward Street, Hinckley, LE10 — £200,000 • 2 bed • 1 bath • 872 ft²
2 bedroom semi-detached house for sale in Edward Street, Hinckley, LE10 — £200,000 • 2 bed • 1 bath • 872 ft²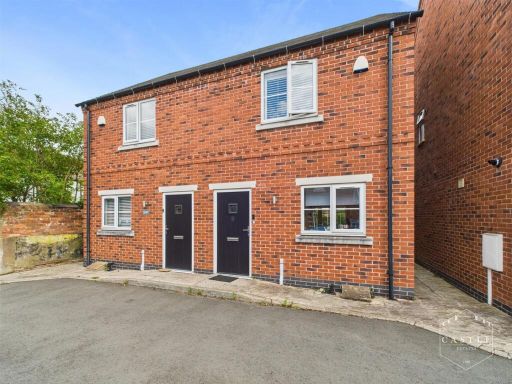 2 bedroom semi-detached house for sale in Keats Lane, Earl Shilton, Leicester, LE9 — £190,000 • 2 bed • 1 bath • 596 ft²
2 bedroom semi-detached house for sale in Keats Lane, Earl Shilton, Leicester, LE9 — £190,000 • 2 bed • 1 bath • 596 ft²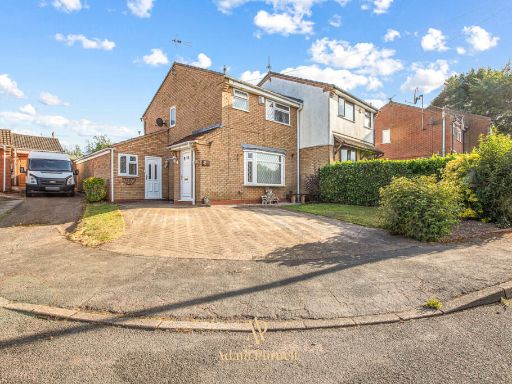 3 bedroom semi-detached house for sale in King Richards Hill, Earl Shilton, LE9 — £260,000 • 3 bed • 1 bath • 991 ft²
3 bedroom semi-detached house for sale in King Richards Hill, Earl Shilton, LE9 — £260,000 • 3 bed • 1 bath • 991 ft²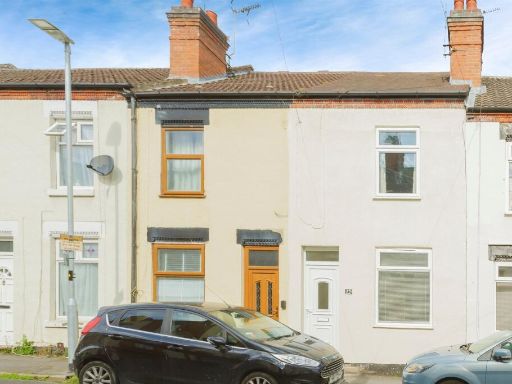 2 bedroom terraced house for sale in Highfield Street, Earl Shilton, Leicester, LE9 — £150,000 • 2 bed • 1 bath • 829 ft²
2 bedroom terraced house for sale in Highfield Street, Earl Shilton, Leicester, LE9 — £150,000 • 2 bed • 1 bath • 829 ft²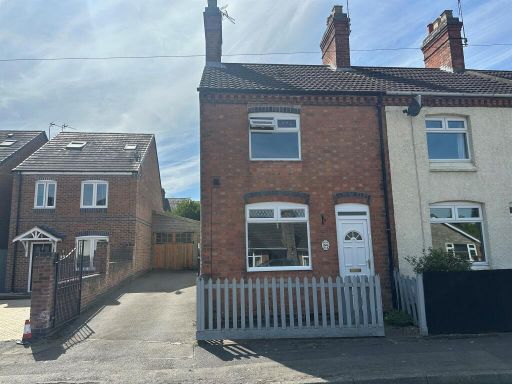 2 bedroom end of terrace house for sale in Melton Street, Earl Shilton, Leicester, LE9 — £200,000 • 2 bed • 2 bath • 862 ft²
2 bedroom end of terrace house for sale in Melton Street, Earl Shilton, Leicester, LE9 — £200,000 • 2 bed • 2 bath • 862 ft²