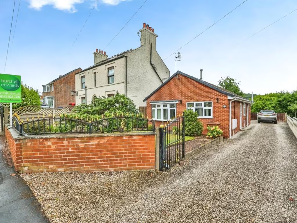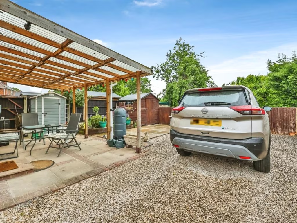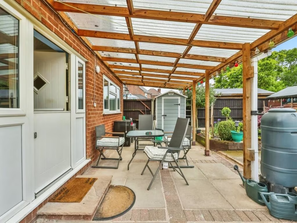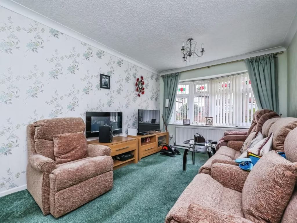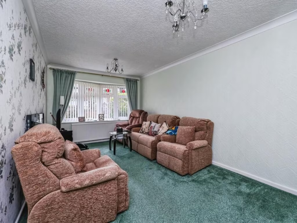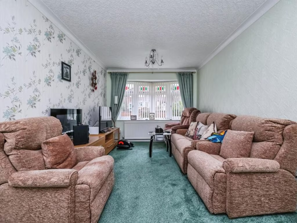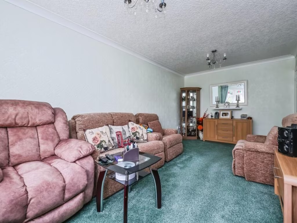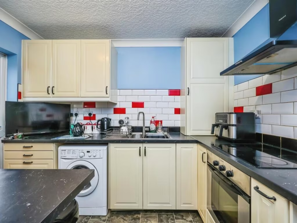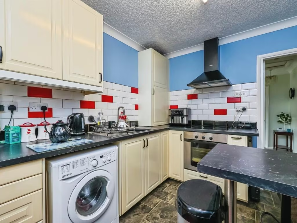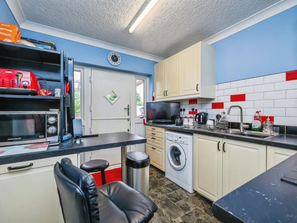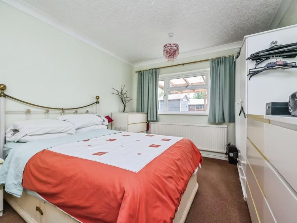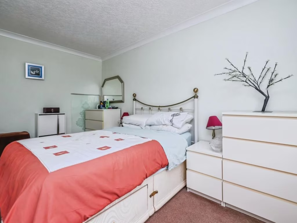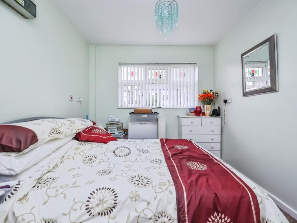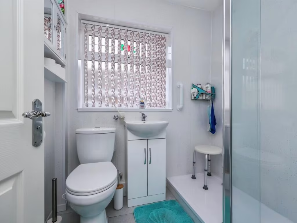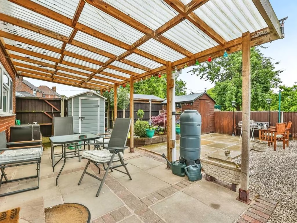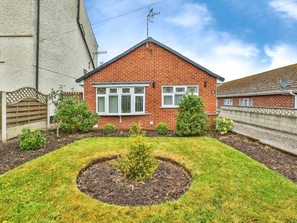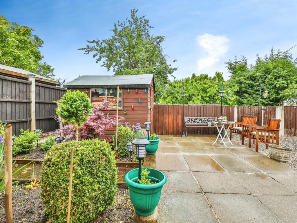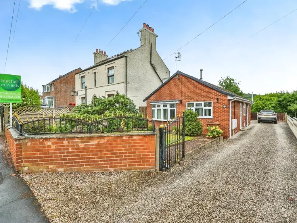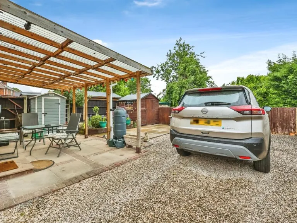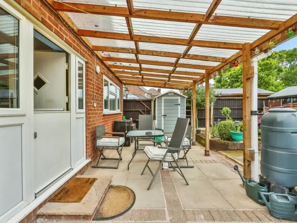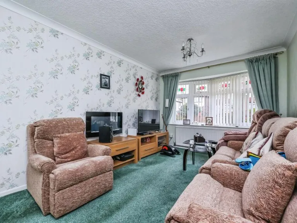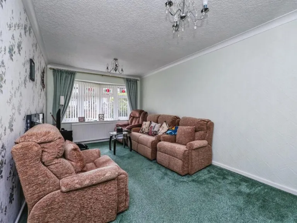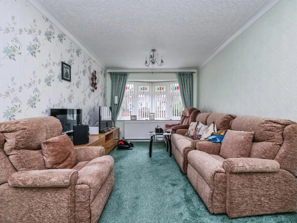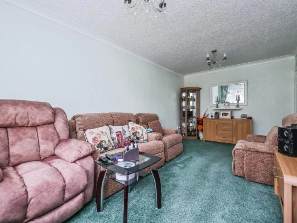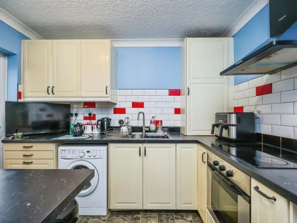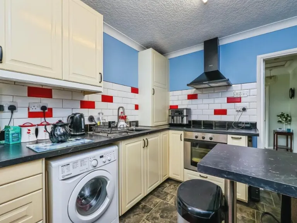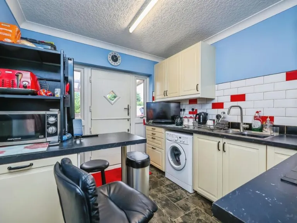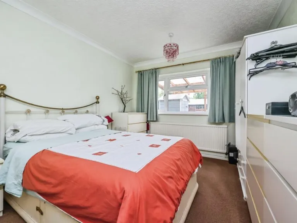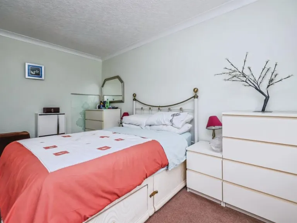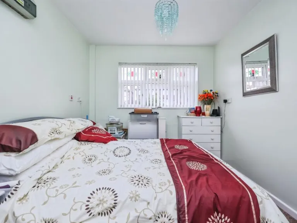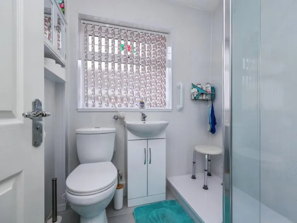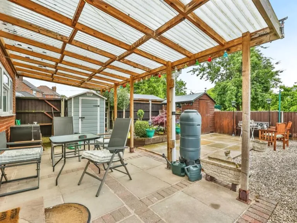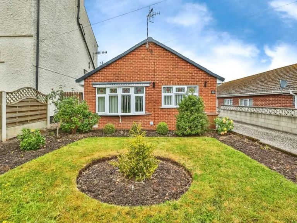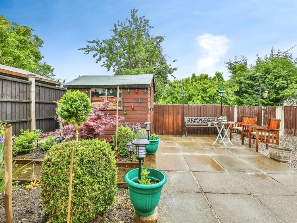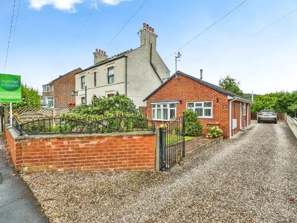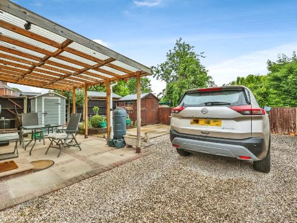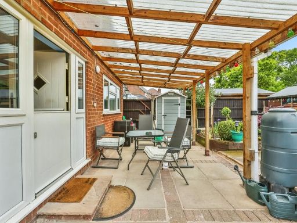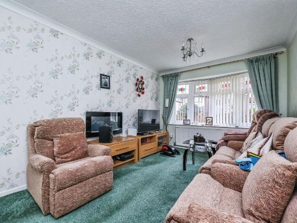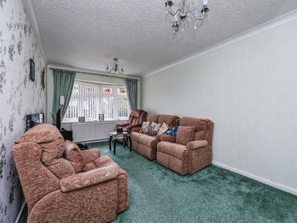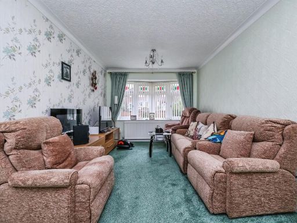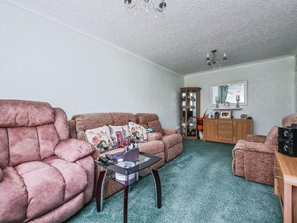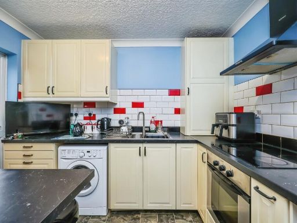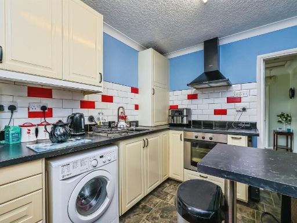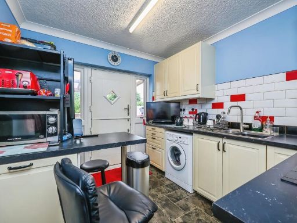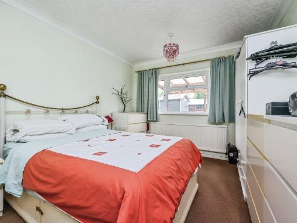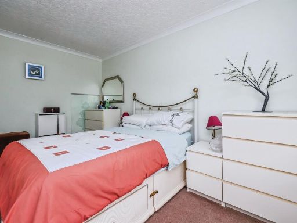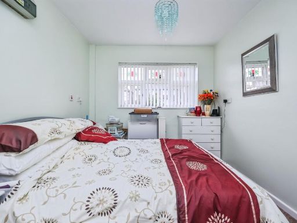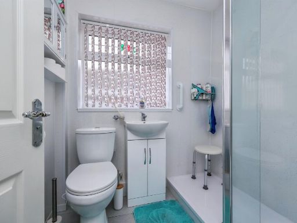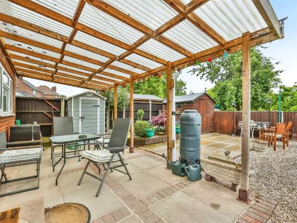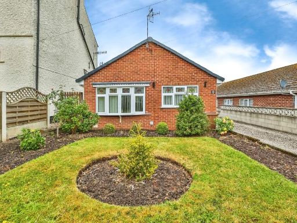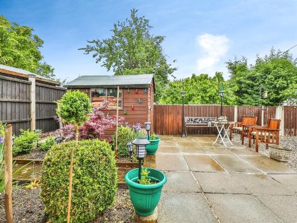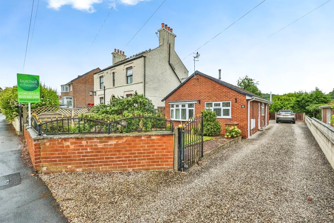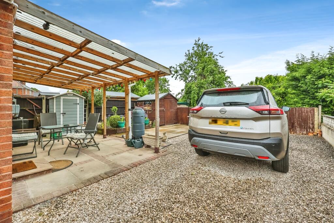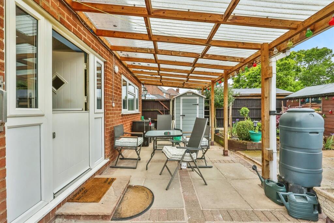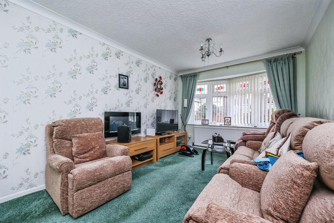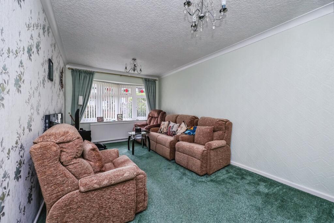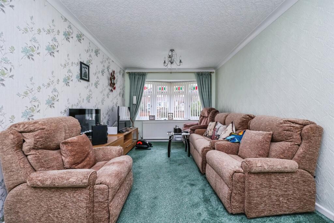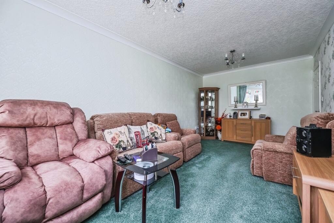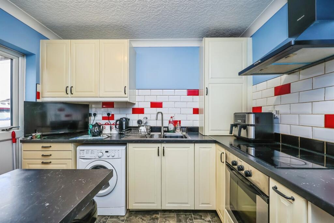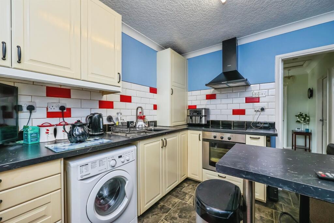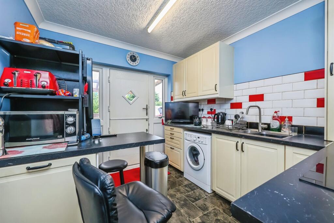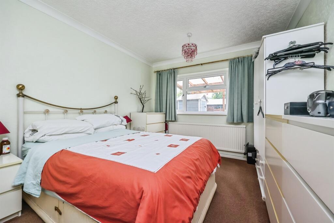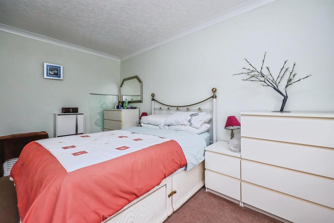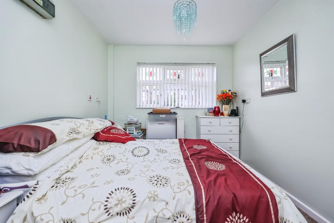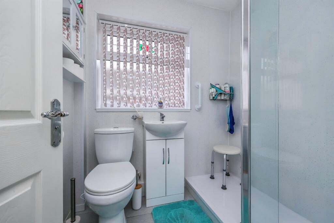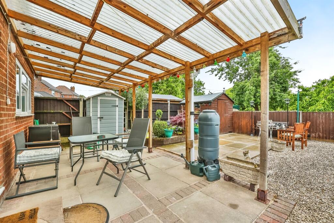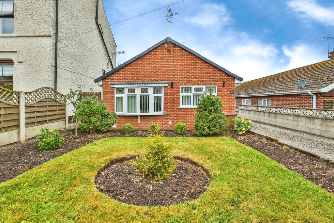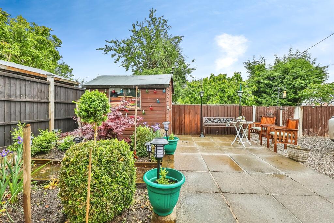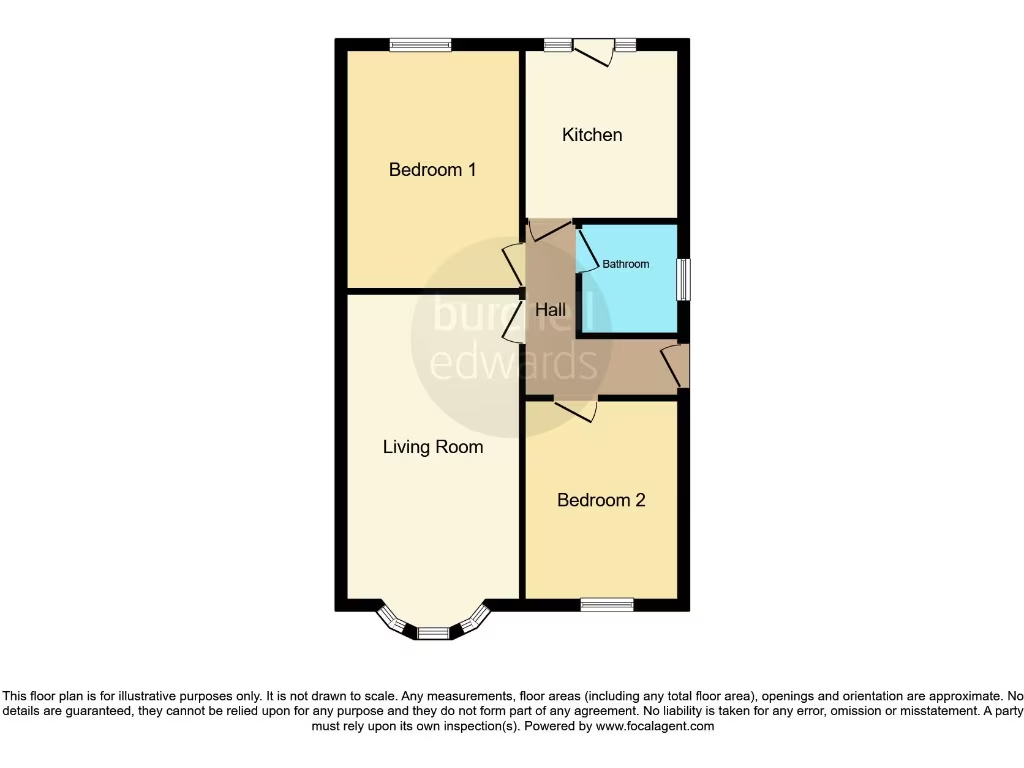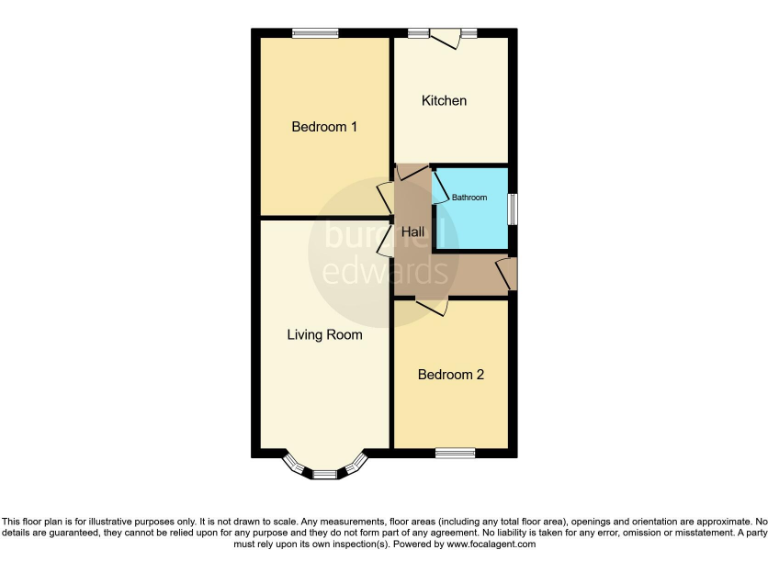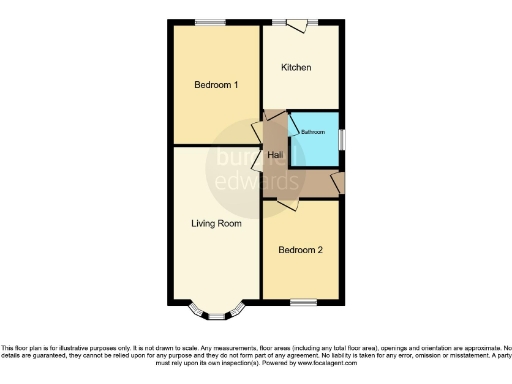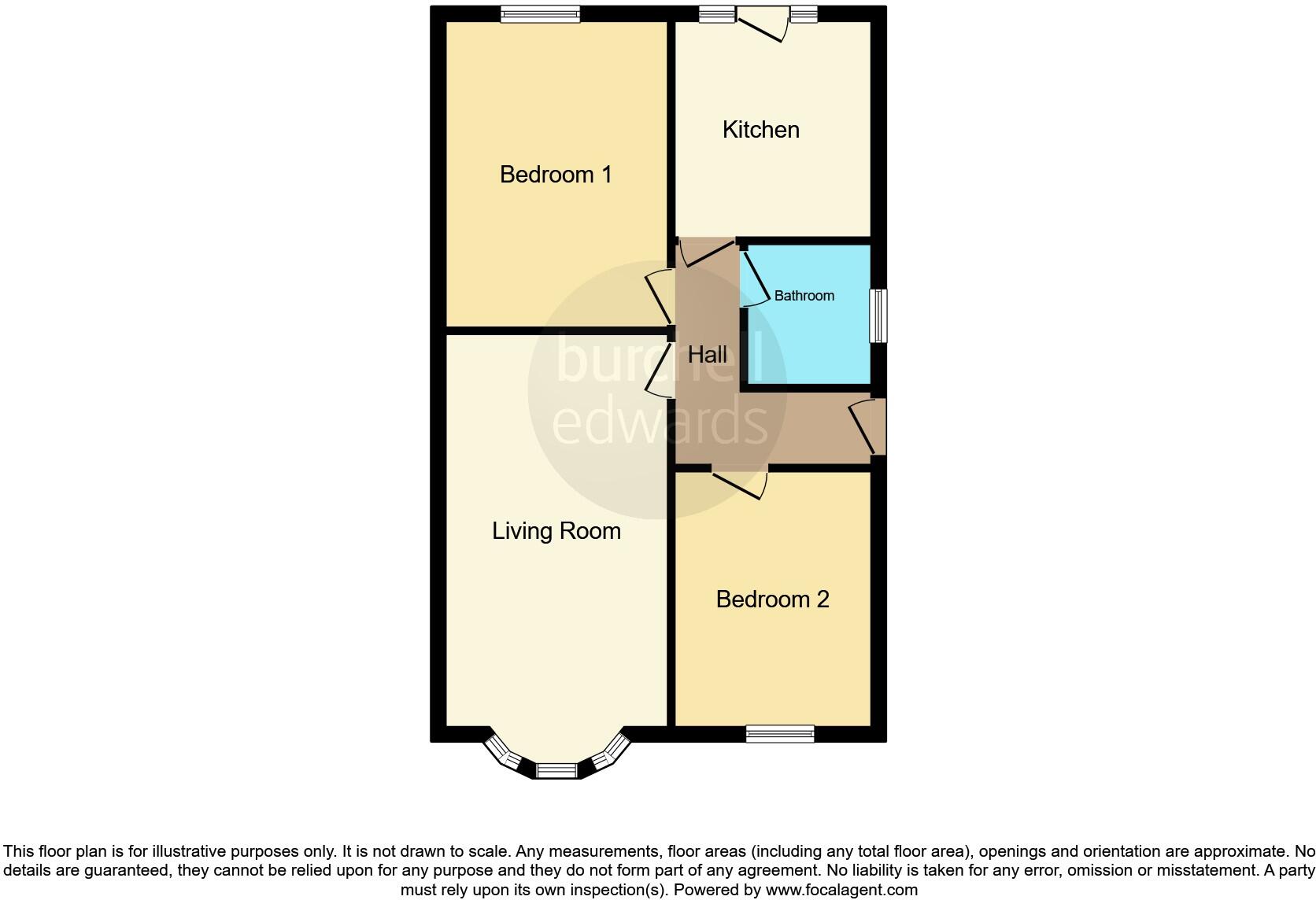Summary - 46A CHURCH STREET ILKESTON DE7 8QG
2 bed 1 bath Detached Bungalow
Easy single-storey living close to Ilkeston town centre and transport links.
Two double bedrooms, single-storey living
Newly fitted modern shower room
Well-equipped kitchen, ready to use
Private enclosed rear garden with shed
Tandem gravel driveway for multiple cars
Small overall internal size (approx. 614 sq ft)
Wider area shows relative deprivation; check neighbourhood
This detached two-bedroom bungalow offers single-storey, low-maintenance living close to Ilkeston town centre. The home is freehold, double-glazed and heated by mains gas with a modern fitted kitchen and a newly installed shower room, making it ready to occupy without major works.
Outdoor space is practical: a decent private rear garden, garden shed, and a gravelled, tandem driveway providing parking for multiple vehicles. The single-storey layout and off-street parking will appeal to downsizers or anyone seeking step-free living near shops, transport links and local amenities.
Be aware the overall internal size is modest (approximately 614 sq ft) so living and storage space is limited compared with larger homes. The wider area shows relative deprivation and an “endeavouring social renters” local classification; buyers prioritising neighbourhood affluence should factor this in. The nearby secondary provision has one school rated as 'requires improvement'.
Practical positives include fast broadband, excellent mobile signal, recent double glazing, and a cheap council tax band. No flooding risk is recorded. This bungalow suits purchasers wanting a ready-to-live-in, low-upkeep home or a straightforward rental investment close to town facilities.
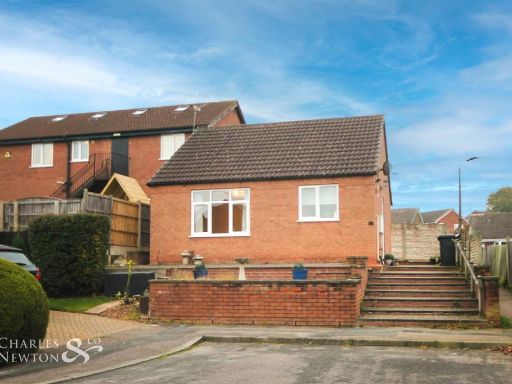 2 bedroom detached bungalow for sale in Skipton Close, Ilkeston, DE7 — £210,000 • 2 bed • 1 bath • 470 ft²
2 bedroom detached bungalow for sale in Skipton Close, Ilkeston, DE7 — £210,000 • 2 bed • 1 bath • 470 ft²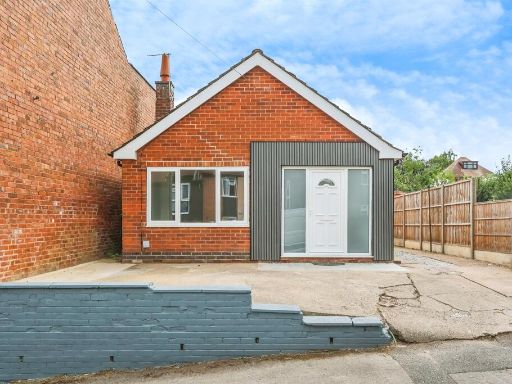 2 bedroom detached bungalow for sale in Haddon Street, Ilkeston, DE7 — £160,000 • 2 bed • 1 bath • 532 ft²
2 bedroom detached bungalow for sale in Haddon Street, Ilkeston, DE7 — £160,000 • 2 bed • 1 bath • 532 ft²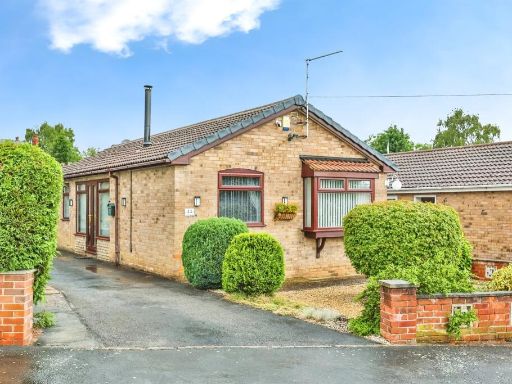 3 bedroom detached bungalow for sale in Grenville Drive, Ilkeston, DE7 — £250,000 • 3 bed • 1 bath • 722 ft²
3 bedroom detached bungalow for sale in Grenville Drive, Ilkeston, DE7 — £250,000 • 3 bed • 1 bath • 722 ft²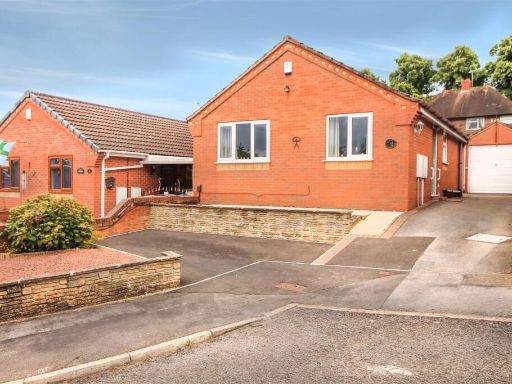 2 bedroom detached bungalow for sale in Rossendale, Ilkeston Derbyshire, DE7 — £225,000 • 2 bed • 1 bath • 668 ft²
2 bedroom detached bungalow for sale in Rossendale, Ilkeston Derbyshire, DE7 — £225,000 • 2 bed • 1 bath • 668 ft²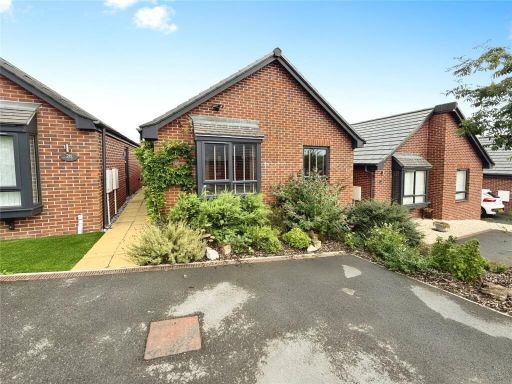 2 bedroom bungalow for sale in Jacques Orchard, South Normanton, Alfreton, Derbyshire, DE55 — £194,950 • 2 bed • 1 bath • 560 ft²
2 bedroom bungalow for sale in Jacques Orchard, South Normanton, Alfreton, Derbyshire, DE55 — £194,950 • 2 bed • 1 bath • 560 ft²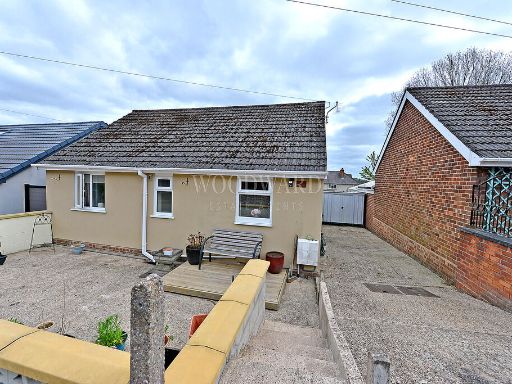 2 bedroom detached bungalow for sale in Mitchells Terrace, Ilkeston, DE7 — £210,000 • 2 bed • 1 bath • 484 ft²
2 bedroom detached bungalow for sale in Mitchells Terrace, Ilkeston, DE7 — £210,000 • 2 bed • 1 bath • 484 ft²