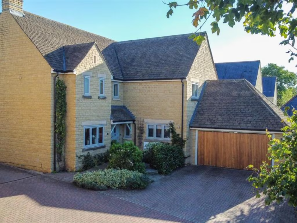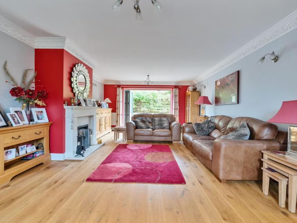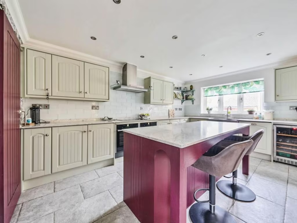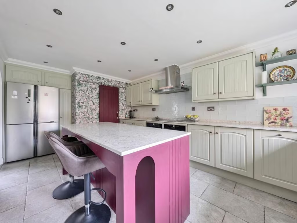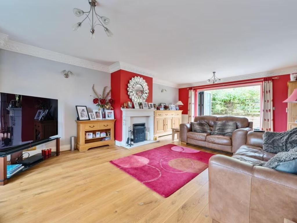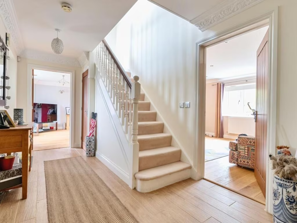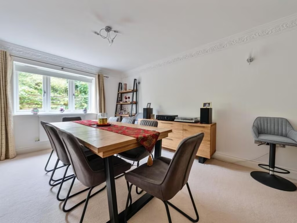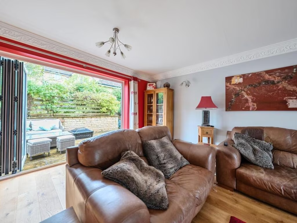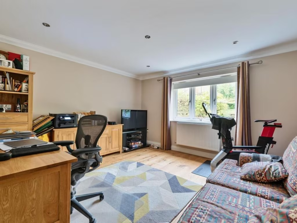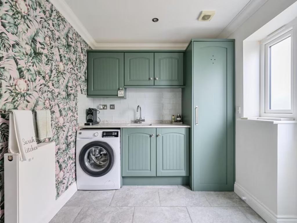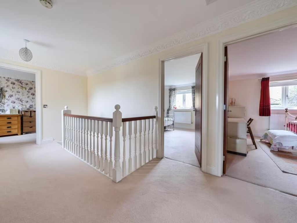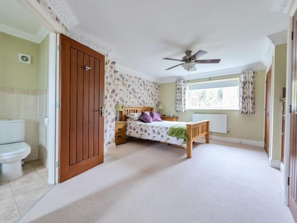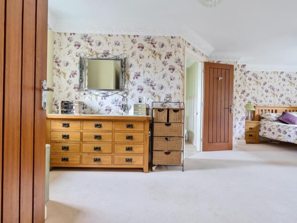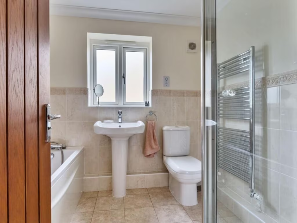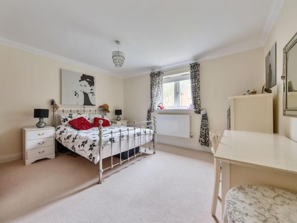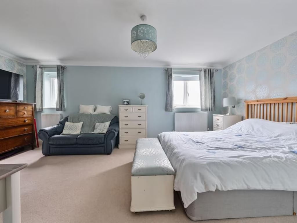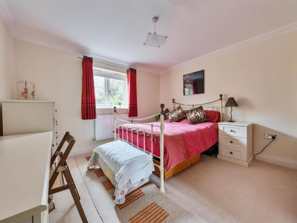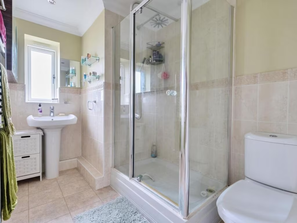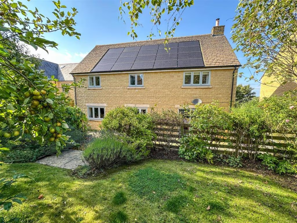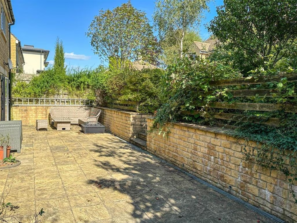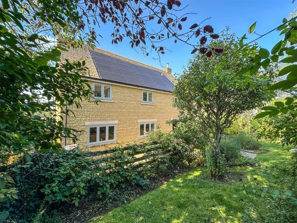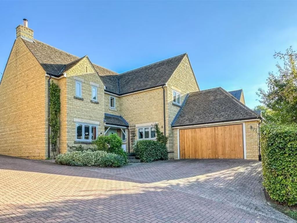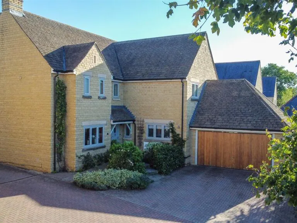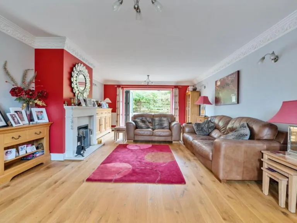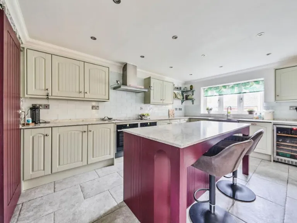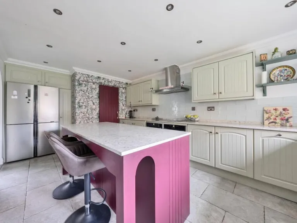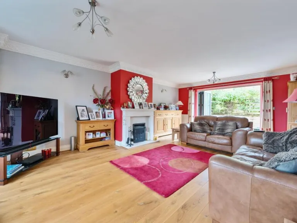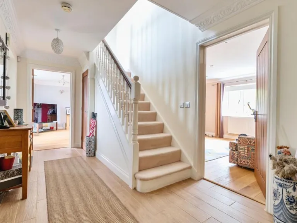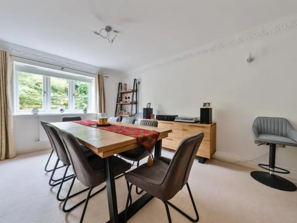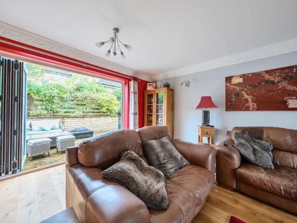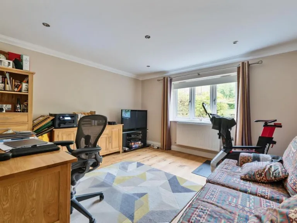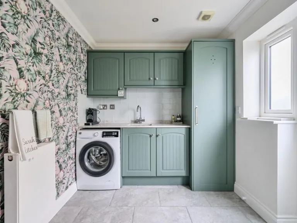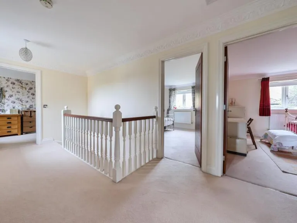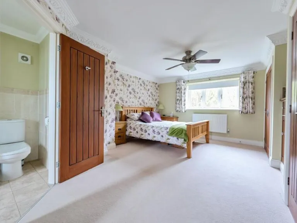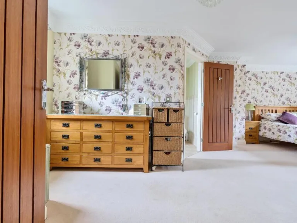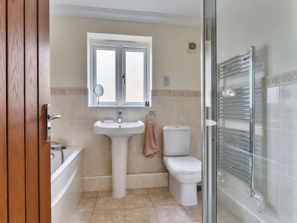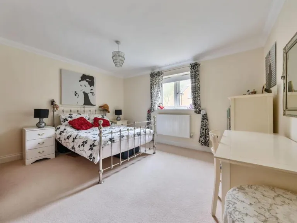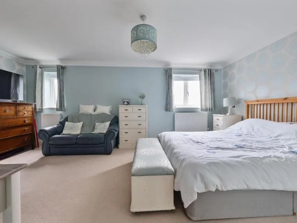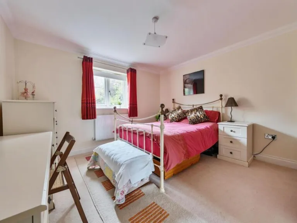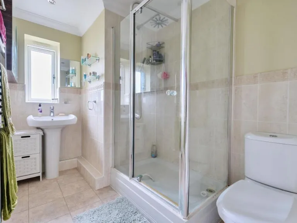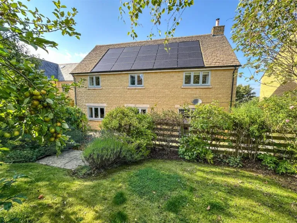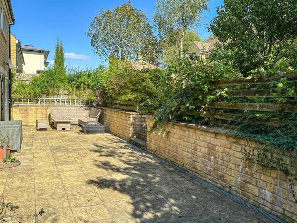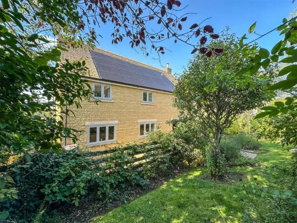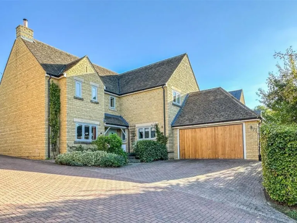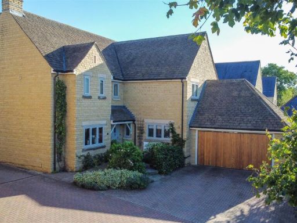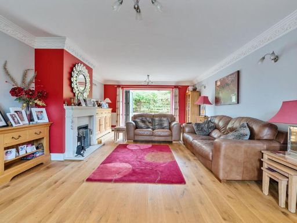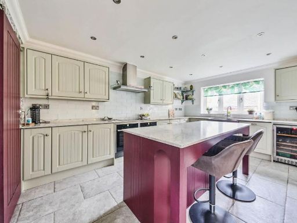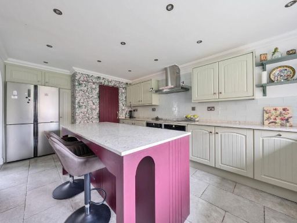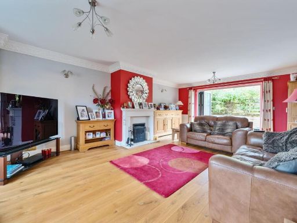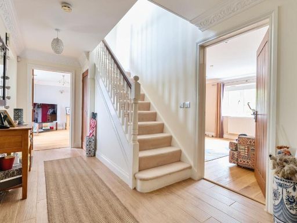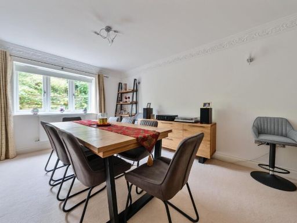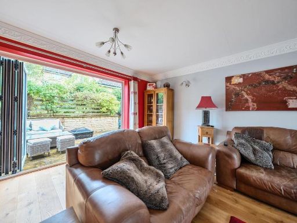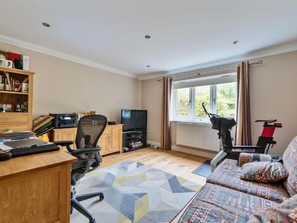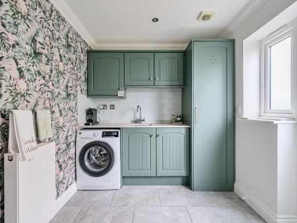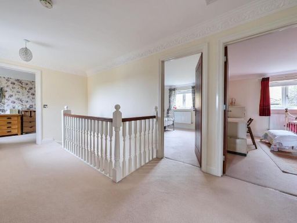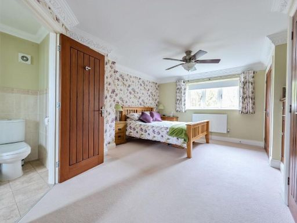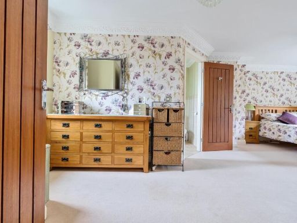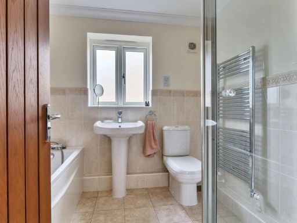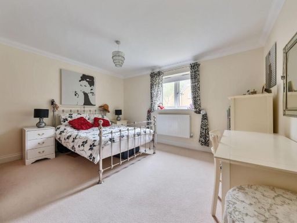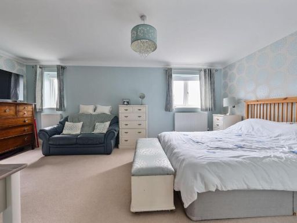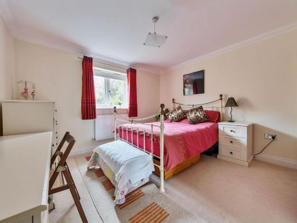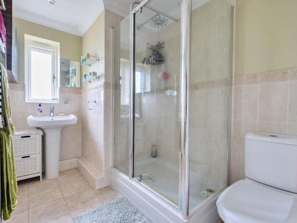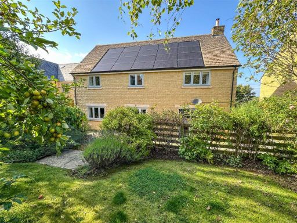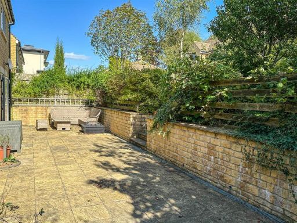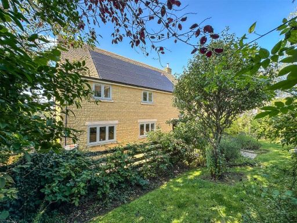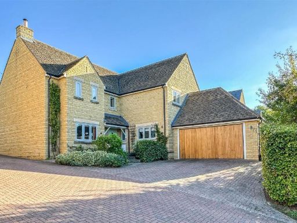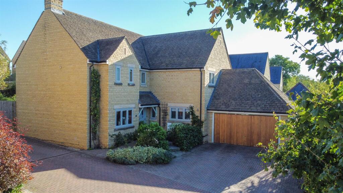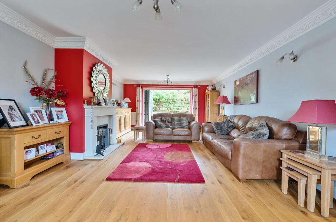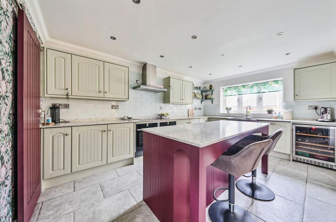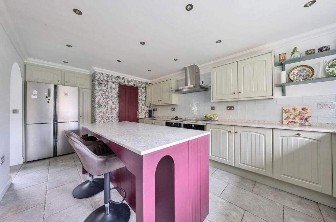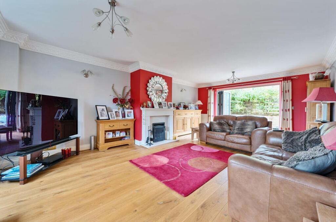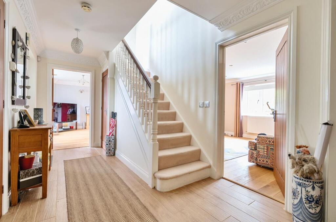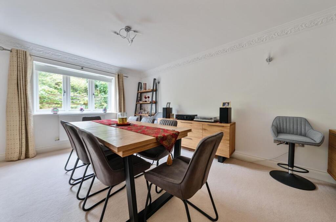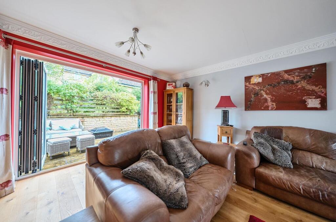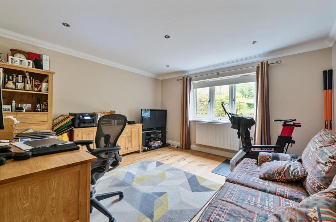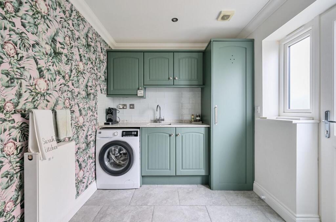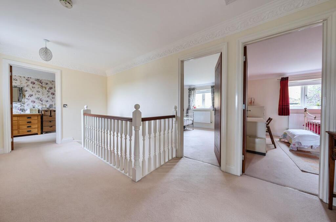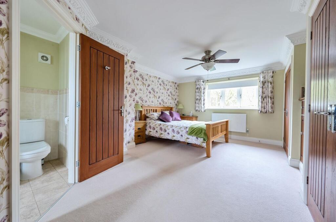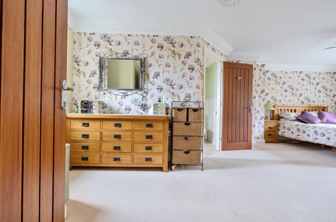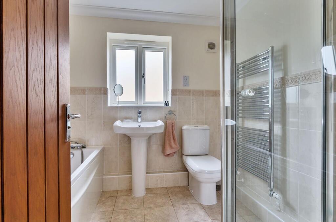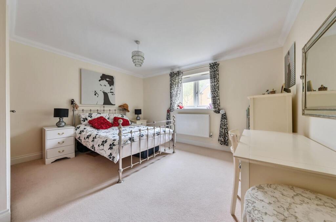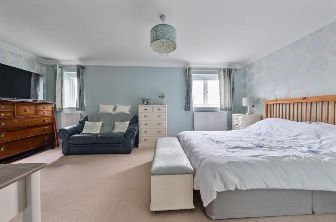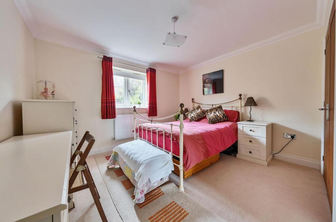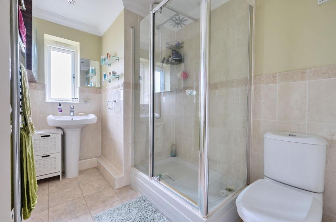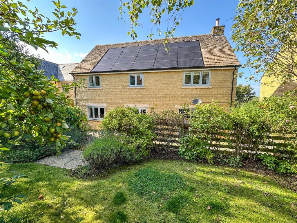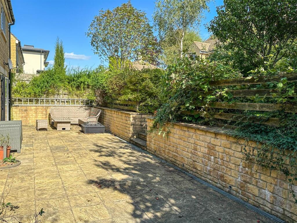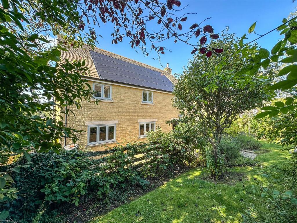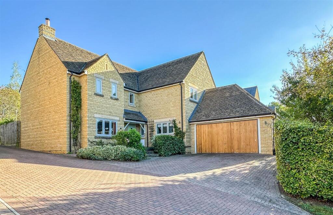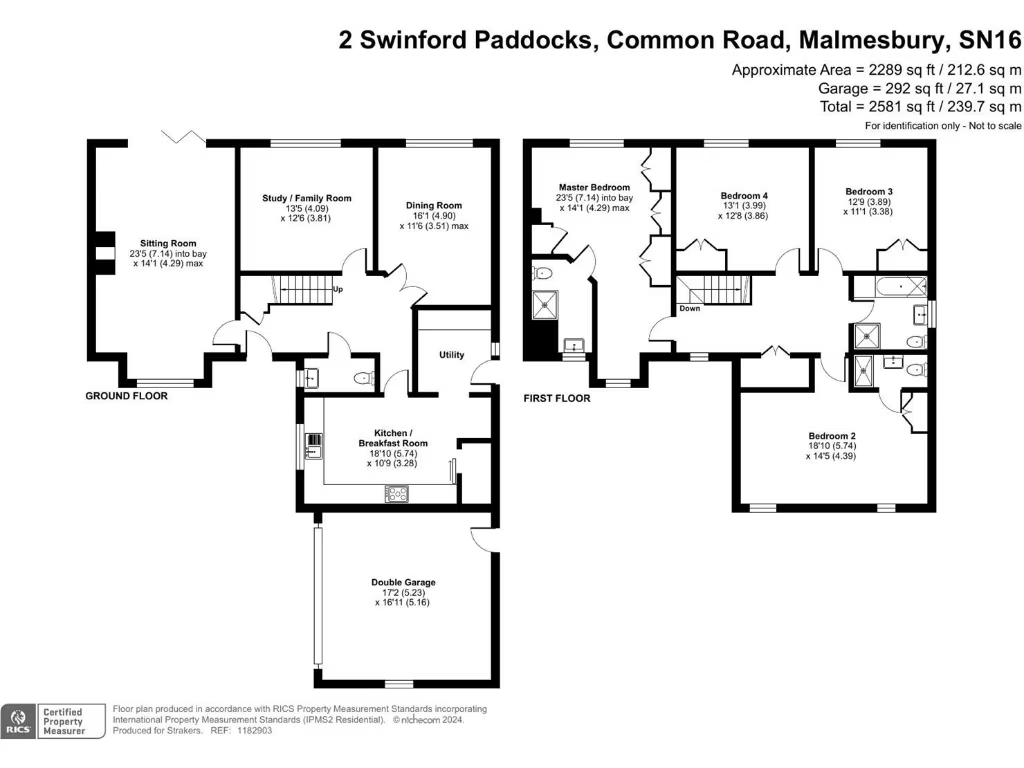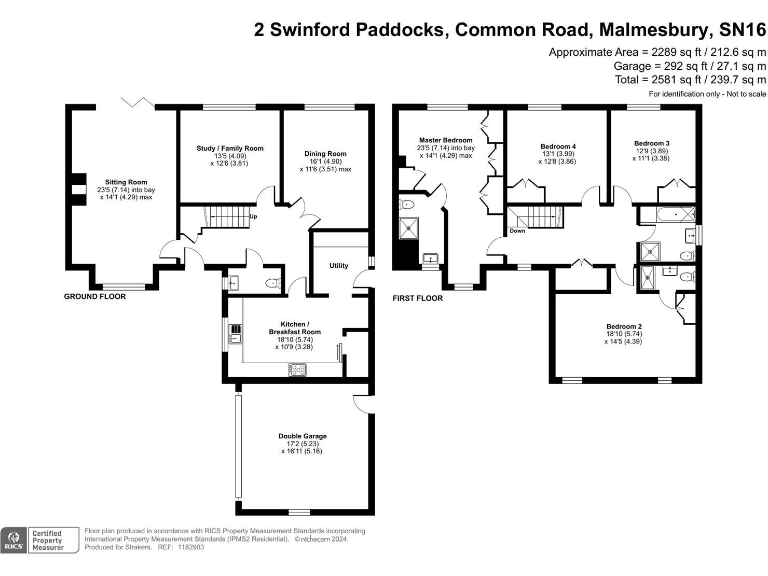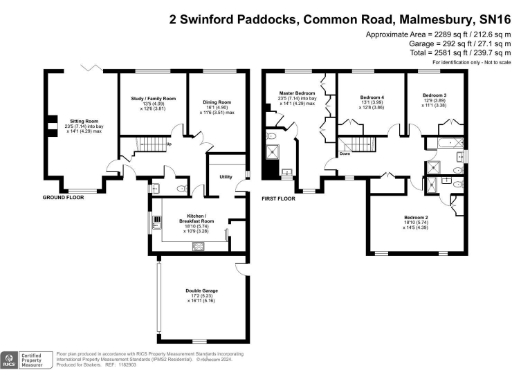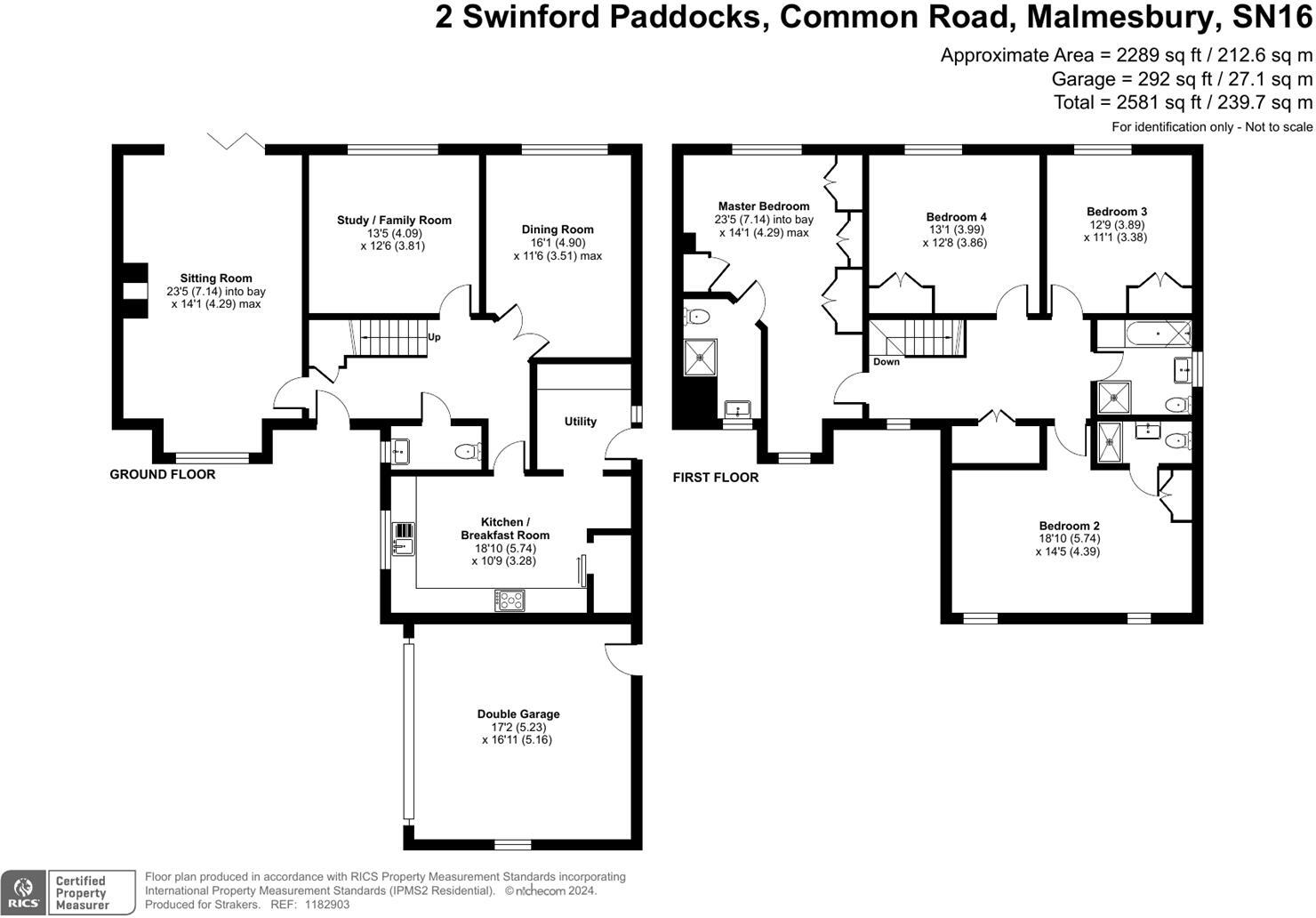Summary - 2, Common Road, MALMESBURY SN16 0HN
Approximately 2,289 sq ft of living space
Set on the rural edge of historic Malmesbury, this newly renovated detached house offers generous family living across approximately 2,289 sq ft. The ground floor flows from a bay-fronted sitting room with bi-fold doors and Jetmaster fireplace to a large dining room and flexible family/study room. A recently redesigned kitchen/breakfast room features a central island, Neff integrated appliances, walk-in larder and useful utility.
Upstairs there are four double bedrooms, the master and guest both with en suites, built-in wardrobes and a family bathroom. Outside is a low-maintenance, south-facing garden with paved patio, young fruit trees, block-paved driveway and an attached double garage with EV charging point. Environmentally minded features include solar panels with Tesla battery storage.
Practical strengths include off-street parking for several vehicles, generous room sizes throughout, and a secluded position within a small cul-de-sac yet within walking distance of the High Street. The house is freehold and was completed in 2008, recently renovated to modern standards and with double glazing installed post-2002.
Notable considerations: broadband speeds in the area are reported as slow and mobile signal average. Council Tax is in a higher band (Band G) and the walls are described as cavity construction with no added insulation (assumed), which may present future improvement opportunities. Buyers should also note mixed heating details on record; confirm exact heating fuel and system during survey.
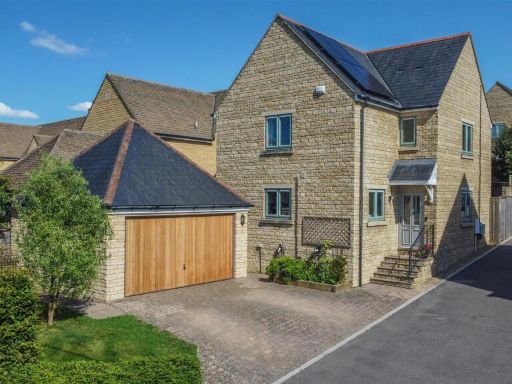 4 bedroom detached house for sale in Thornhill Mews, Malmesbury, SN16 — £750,000 • 4 bed • 3 bath • 1760 ft²
4 bedroom detached house for sale in Thornhill Mews, Malmesbury, SN16 — £750,000 • 4 bed • 3 bath • 1760 ft²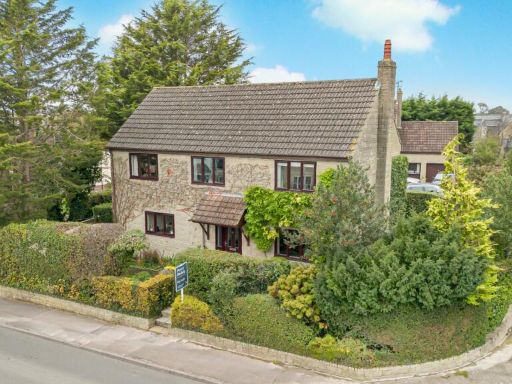 4 bedroom detached house for sale in Swindon Road, Malmesbury, Wiltshire, SN16 — £715,000 • 4 bed • 2 bath • 1698 ft²
4 bedroom detached house for sale in Swindon Road, Malmesbury, Wiltshire, SN16 — £715,000 • 4 bed • 2 bath • 1698 ft²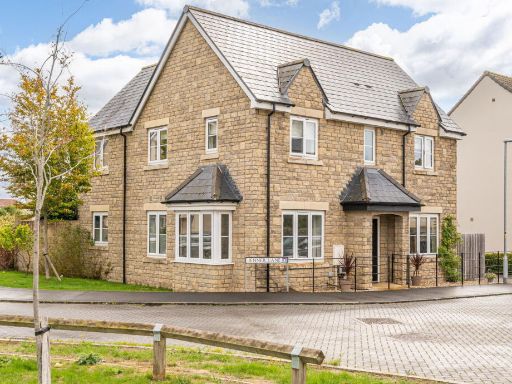 4 bedroom detached house for sale in Jenner Lane, Malmesbury, SN16 — £650,000 • 4 bed • 3 bath • 1639 ft²
4 bedroom detached house for sale in Jenner Lane, Malmesbury, SN16 — £650,000 • 4 bed • 3 bath • 1639 ft²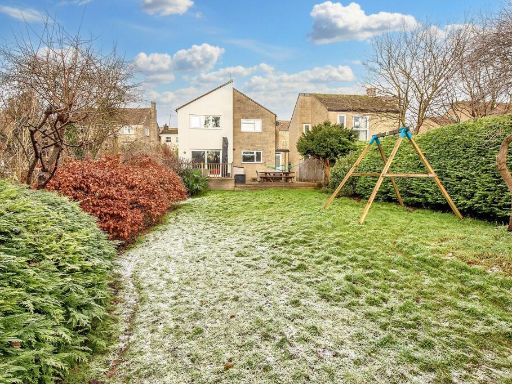 4 bedroom detached house for sale in Dark Lane, Malmesbury, SN16 — £699,950 • 4 bed • 2 bath • 1814 ft²
4 bedroom detached house for sale in Dark Lane, Malmesbury, SN16 — £699,950 • 4 bed • 2 bath • 1814 ft²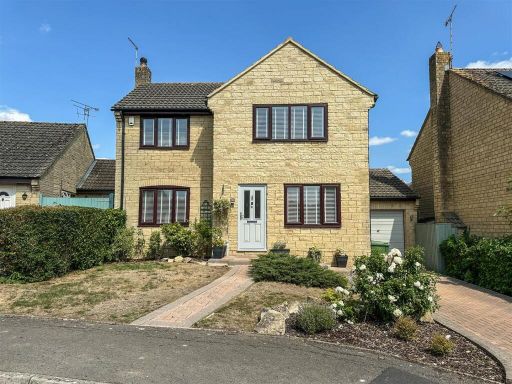 3 bedroom detached house for sale in Hanks Close, Malmesbury, SN16 — £600,000 • 3 bed • 3 bath • 1509 ft²
3 bedroom detached house for sale in Hanks Close, Malmesbury, SN16 — £600,000 • 3 bed • 3 bath • 1509 ft²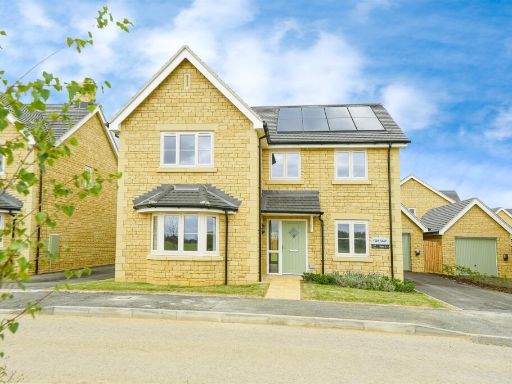 4 bedroom detached house for sale in Great Somerford, Chippenham, SN15 — £700,000 • 4 bed • 3 bath • 1145 ft²
4 bedroom detached house for sale in Great Somerford, Chippenham, SN15 — £700,000 • 4 bed • 3 bath • 1145 ft²