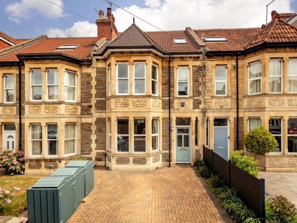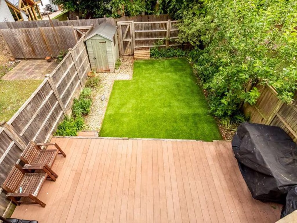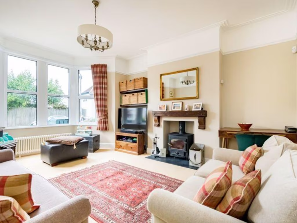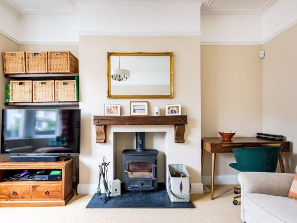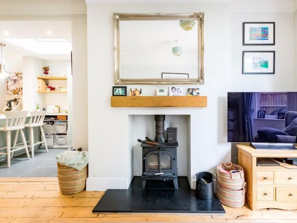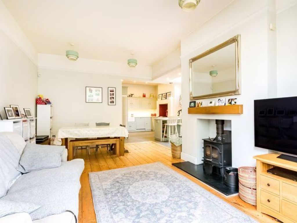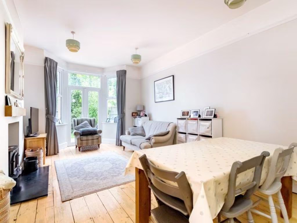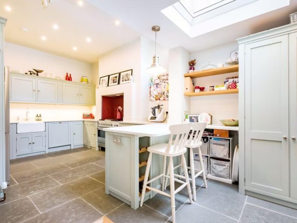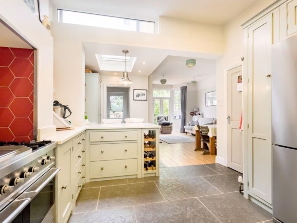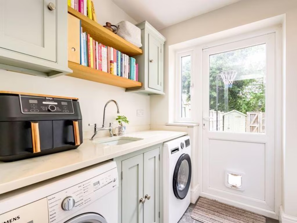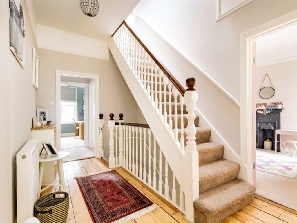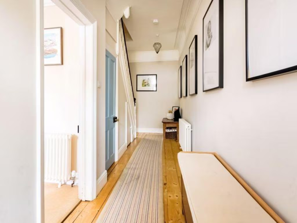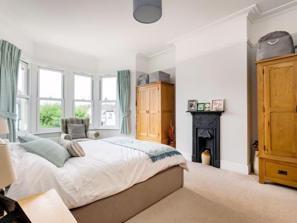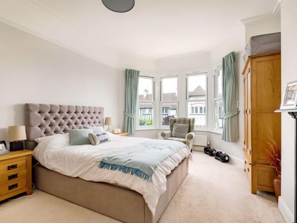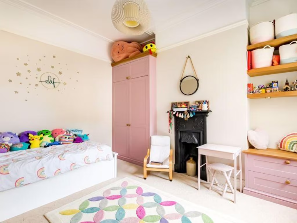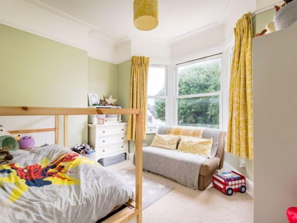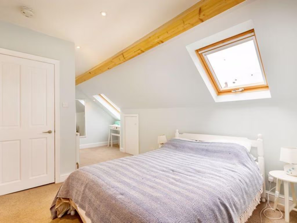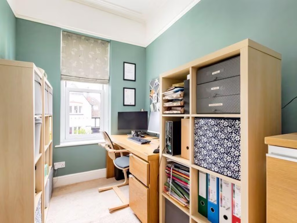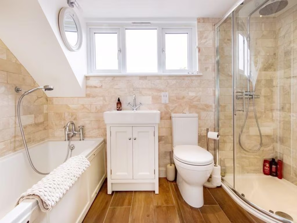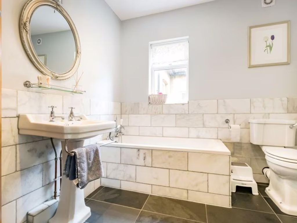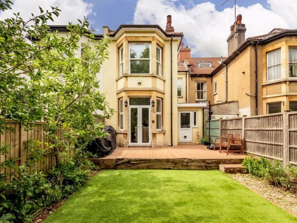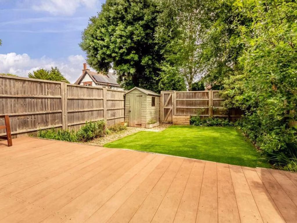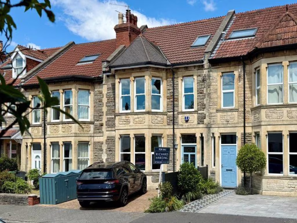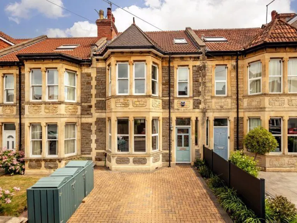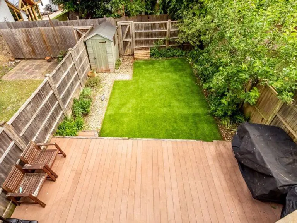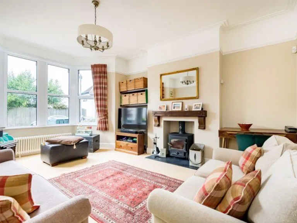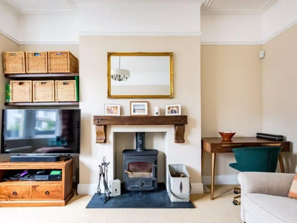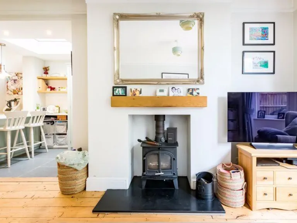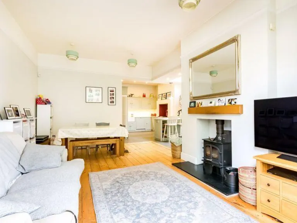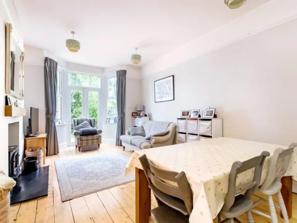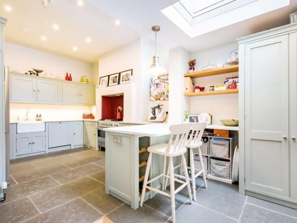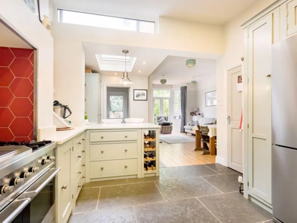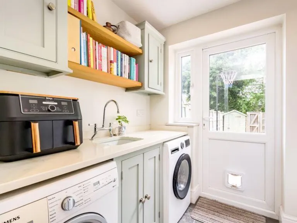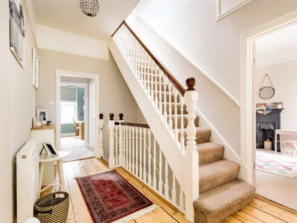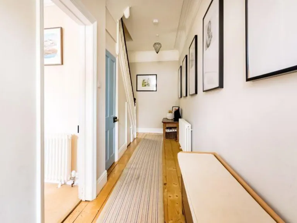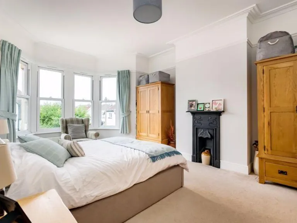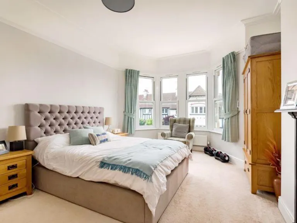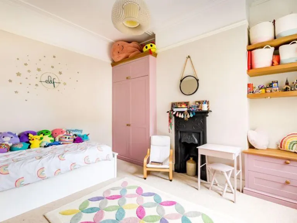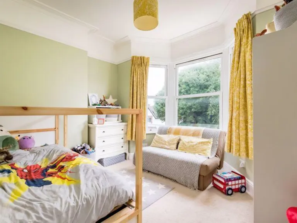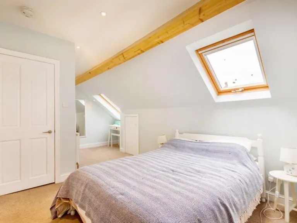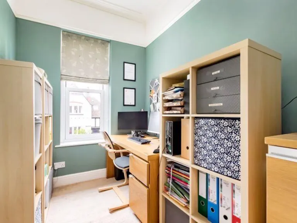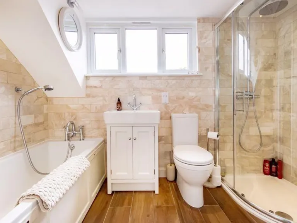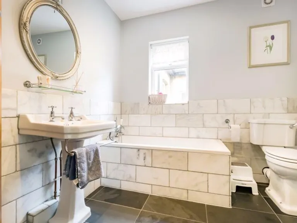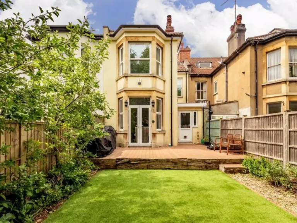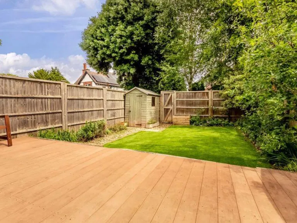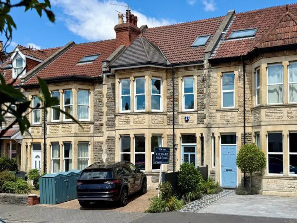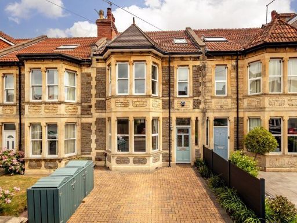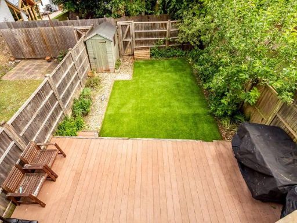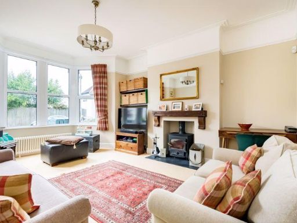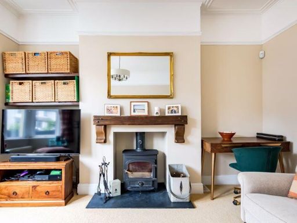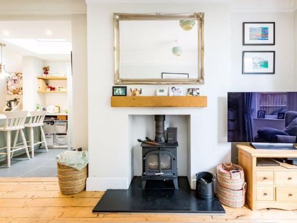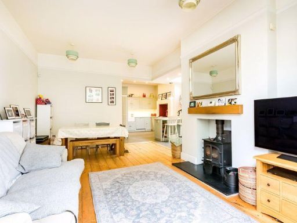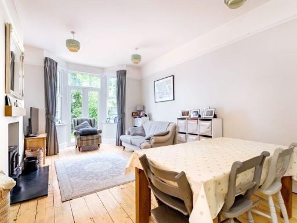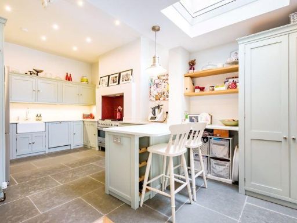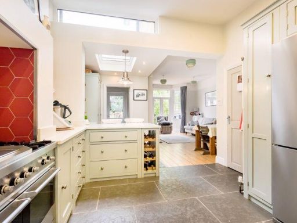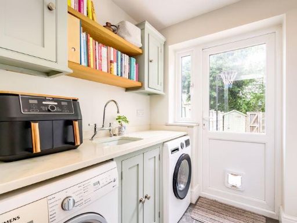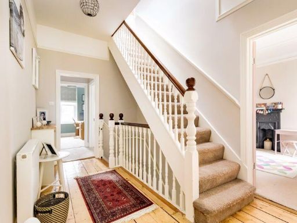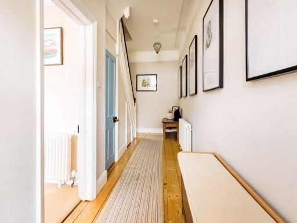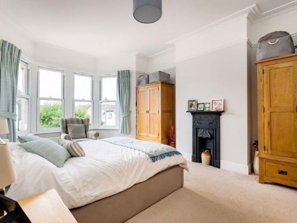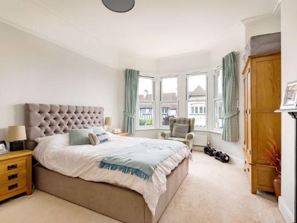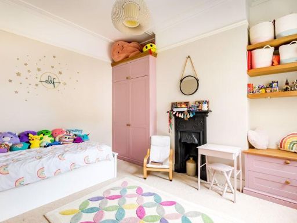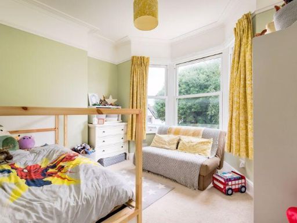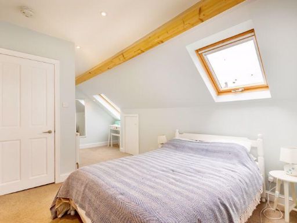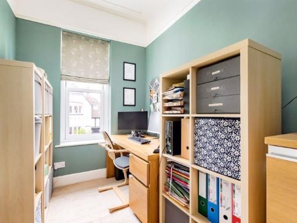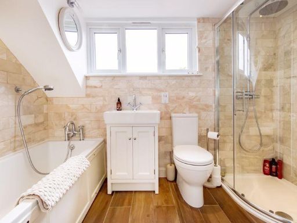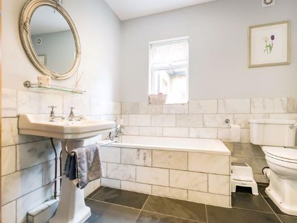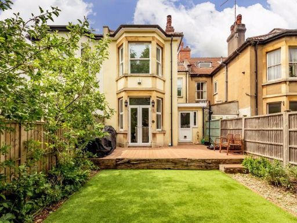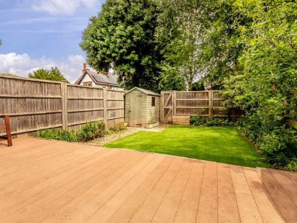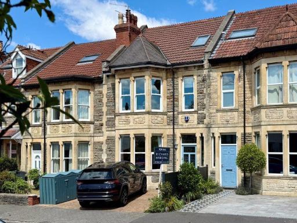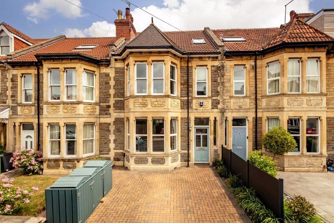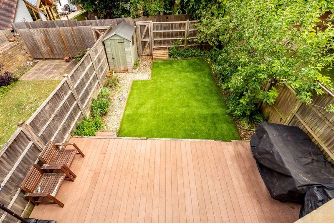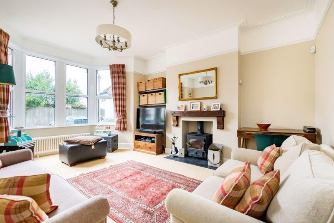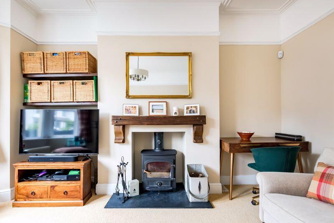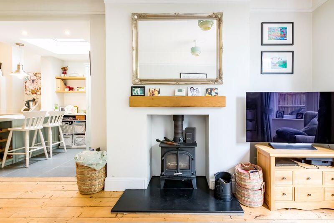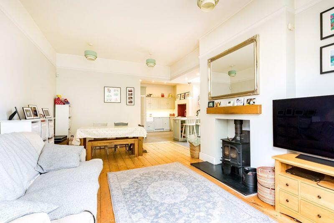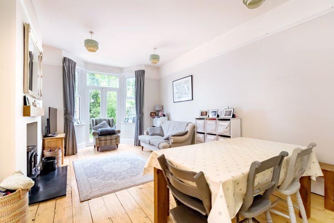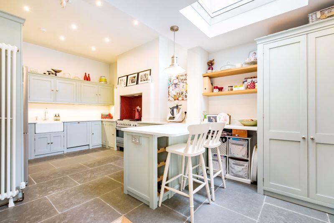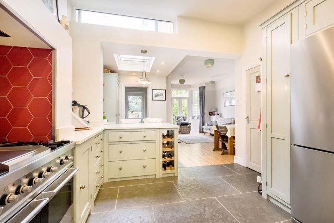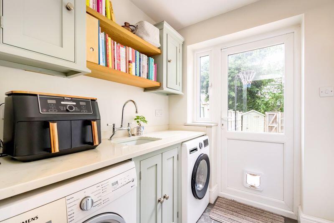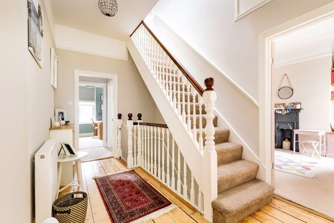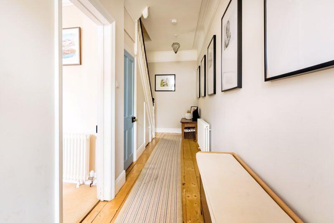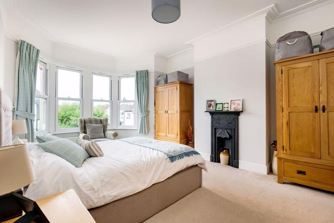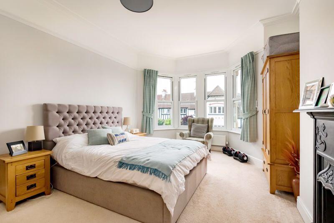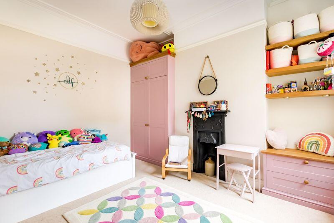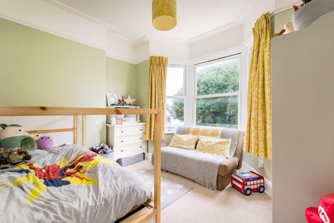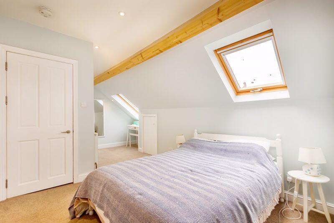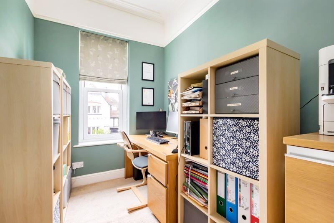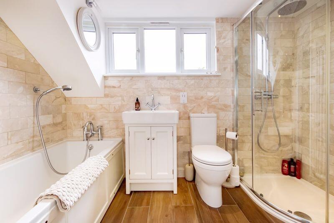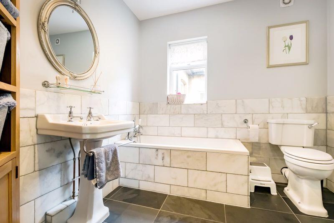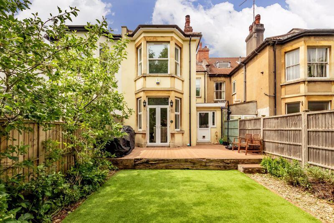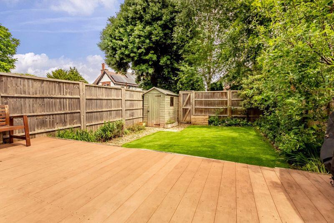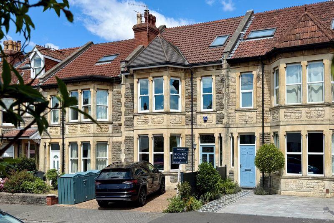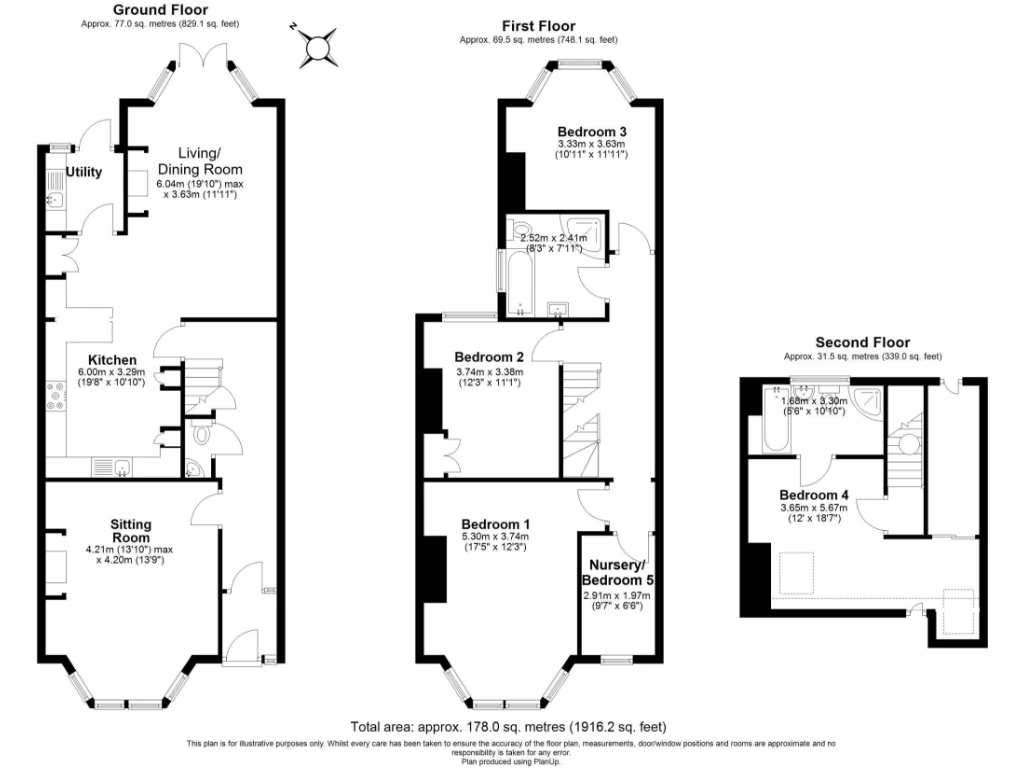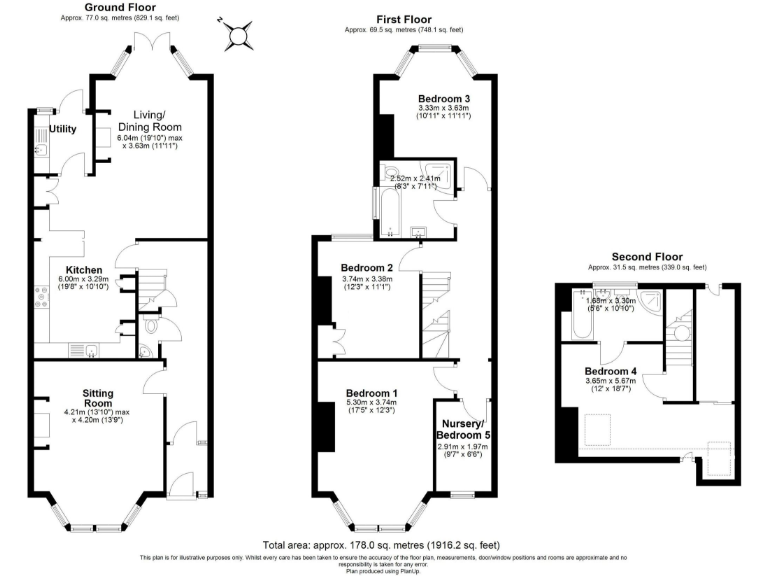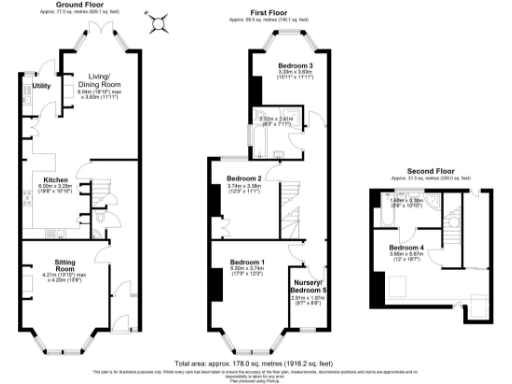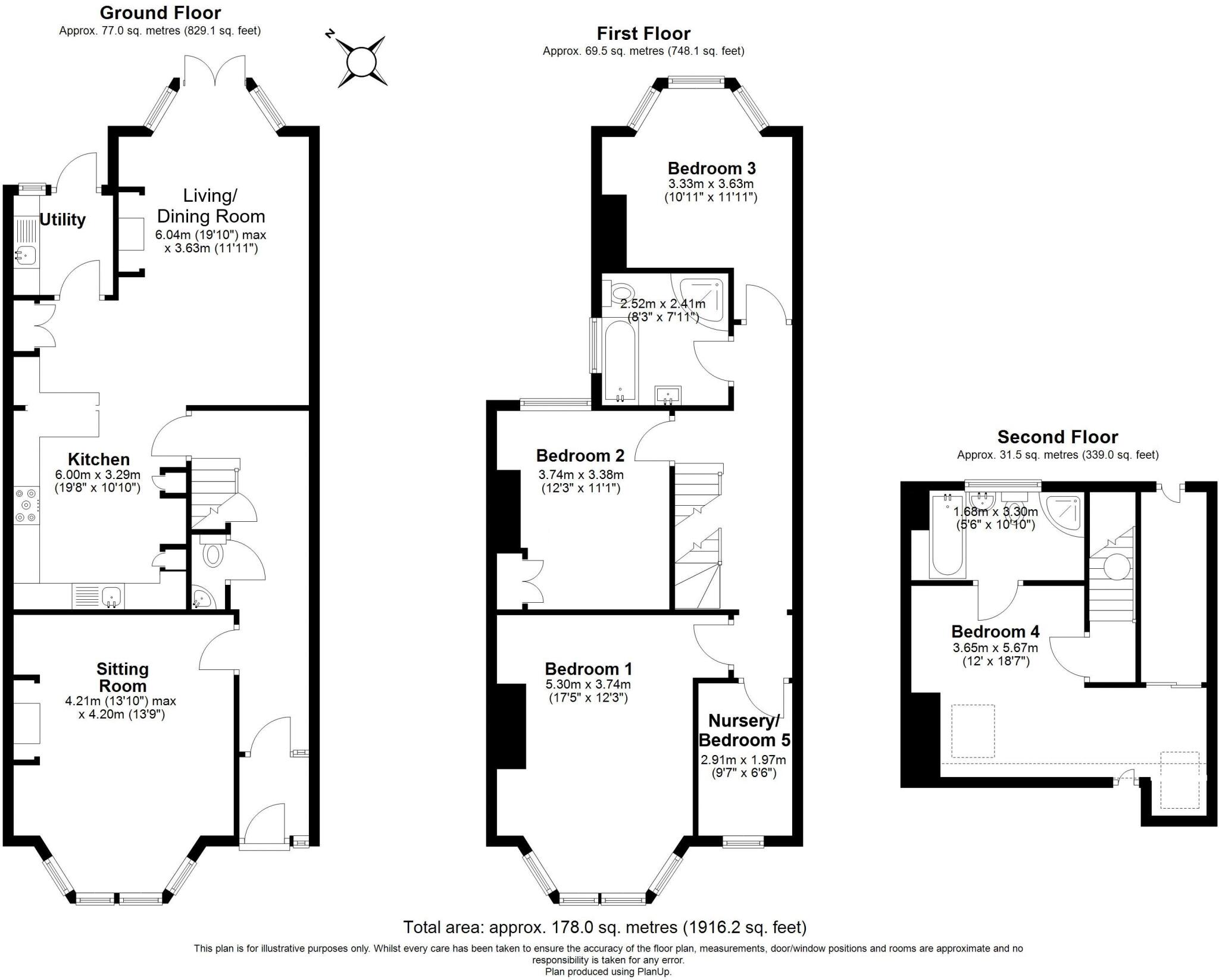Summary - 6 CARMARTHEN ROAD BRISTOL BS9 4DU
5 bed 2 bath Terraced
Spacious 4/5-bedroom period home with garden, parking and excellent schools nearby..
Bay-front sitting room with woodburning stove
Large sociable kitchen/dining/living space
Private 33ft x 20ft rear garden, handy rear access lane
Driveway for up to two cars (off-street parking)
One bedroom with en-suite and walk-in wardrobe
Solid brick Victorian build; likely no wall insulation
Council tax described as expensive
Local area records higher crime levels
This substantial period home on a quiet Henleaze side road offers flexible 4/5 bedroom living across three floors, ideal for family life. The bay-front sitting room with woodburning stove and a large sociable kitchen/dining/living area provide strong entertaining and everyday-living space, while a private 33ft x 20ft rear garden and off-street parking for two cars add practical family benefits.
Well-located for families, the house sits close to Henleaze shops, cafes, Waitrose and Orpheus Cinema, with Elmlea Junior School under 650 metres away. The upper floor layout includes a principal bedroom with en-suite and walk-in wardrobe, plus attic/loft storage, giving scope for organised family use or flexible home working space.
Buyers should note material facts plainly: the house is a solid-brick Victorian build (c.1900–1929) with assumed no wall insulation, so heating costs may be higher than modern standards. Council tax is described as expensive. The area records higher-than-average local crime — buyers may wish to check local statistics and security needs.
Overall, this is a character-rich family home in a very desirable, affluent neighbourhood that needs typical Victorian-era running costs and may benefit from targeted insulation or energy-efficiency improvements. It will suit families wanting space, proximity to excellent schools, and the convenience of private parking in a city suburb.
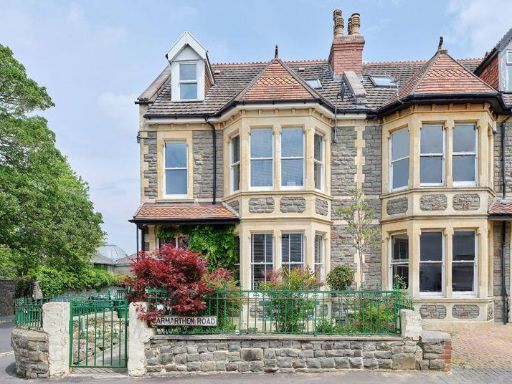 5 bedroom end of terrace house for sale in Carmarthen Road | Henleaze, BS9 — £950,000 • 5 bed • 3 bath • 2000 ft²
5 bedroom end of terrace house for sale in Carmarthen Road | Henleaze, BS9 — £950,000 • 5 bed • 3 bath • 2000 ft²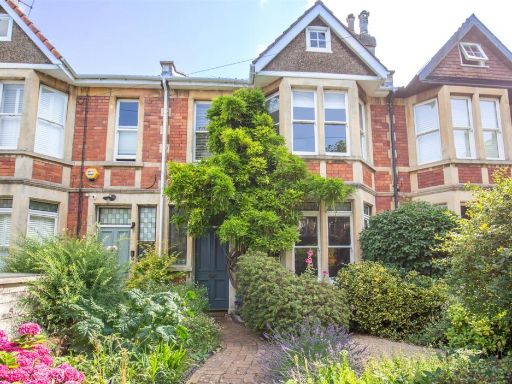 5 bedroom terraced house for sale in Dublin Crescent, Bristol, BS9 — £975,000 • 5 bed • 2 bath • 1725 ft²
5 bedroom terraced house for sale in Dublin Crescent, Bristol, BS9 — £975,000 • 5 bed • 2 bath • 1725 ft²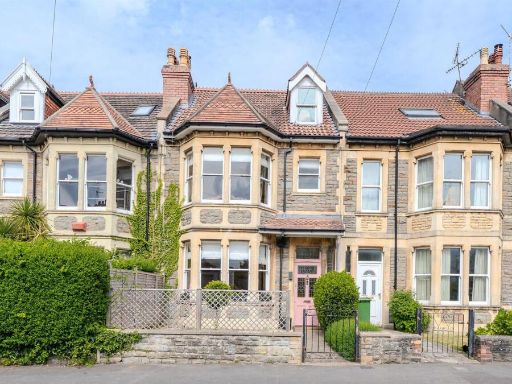 5 bedroom house for sale in Carmarthen Road, Henleaze, Bristol, BS9 — £999,000 • 5 bed • 2 bath • 2170 ft²
5 bedroom house for sale in Carmarthen Road, Henleaze, Bristol, BS9 — £999,000 • 5 bed • 2 bath • 2170 ft²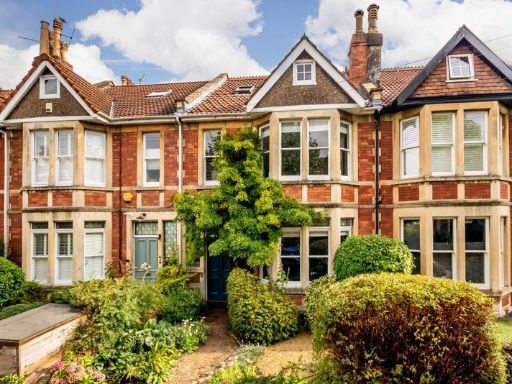 5 bedroom terraced house for sale in Dublin Crescent | Henleaze, BS9 — £975,000 • 5 bed • 2 bath • 1845 ft²
5 bedroom terraced house for sale in Dublin Crescent | Henleaze, BS9 — £975,000 • 5 bed • 2 bath • 1845 ft²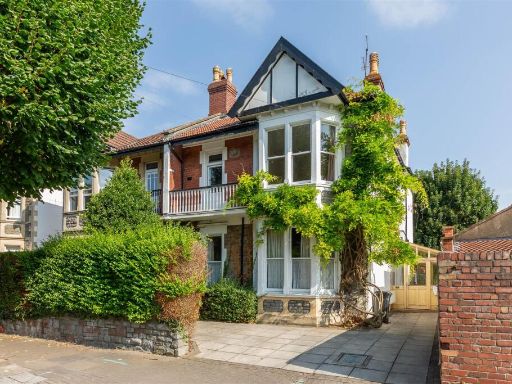 5 bedroom semi-detached house for sale in Cavendish Road | Henleaze, BS9 — £825,000 • 5 bed • 2 bath • 2020 ft²
5 bedroom semi-detached house for sale in Cavendish Road | Henleaze, BS9 — £825,000 • 5 bed • 2 bath • 2020 ft²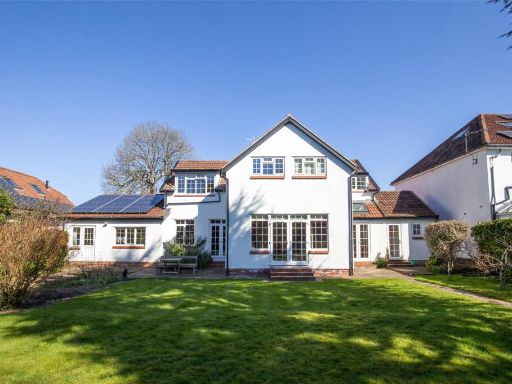 4 bedroom detached house for sale in Henley Grove, Henleaze, Bristol, BS9 — £1,275,000 • 4 bed • 4 bath • 2662 ft²
4 bedroom detached house for sale in Henley Grove, Henleaze, Bristol, BS9 — £1,275,000 • 4 bed • 4 bath • 2662 ft²