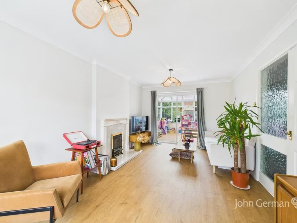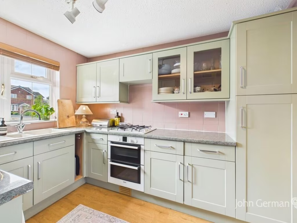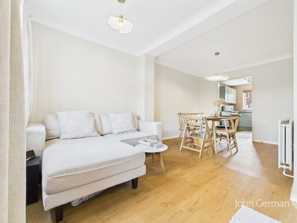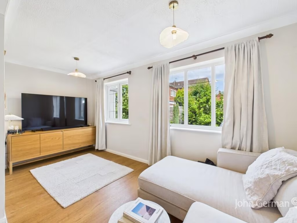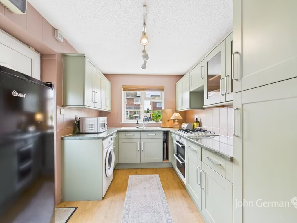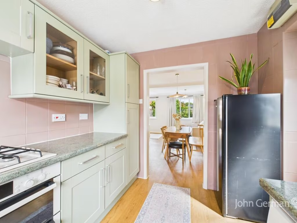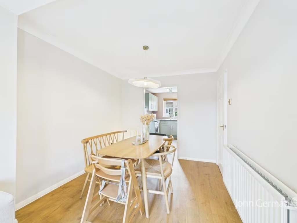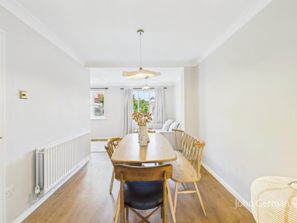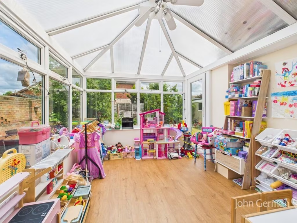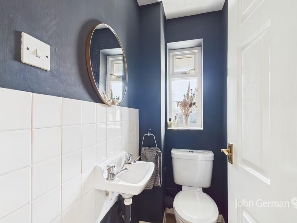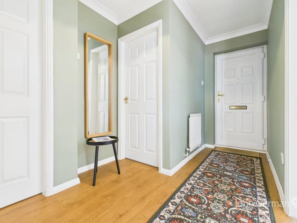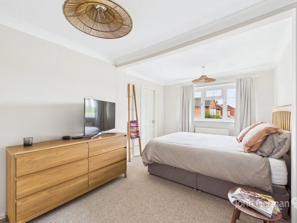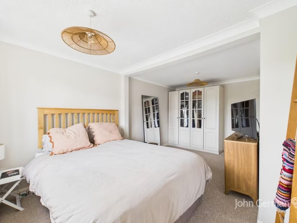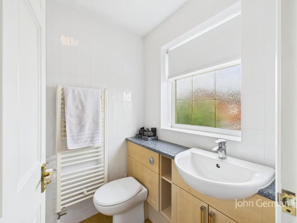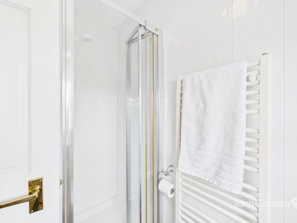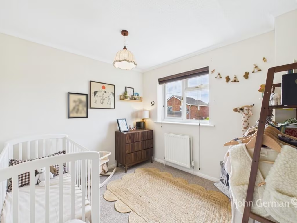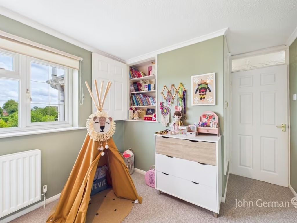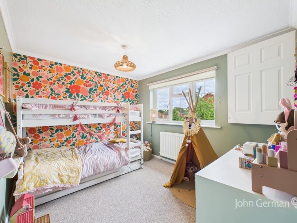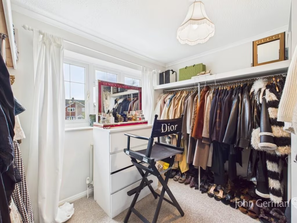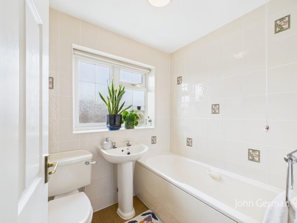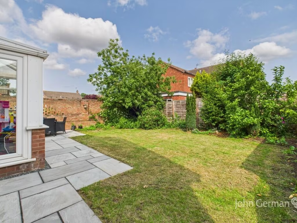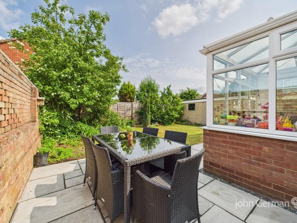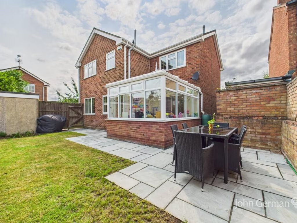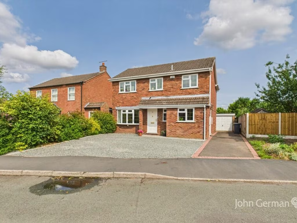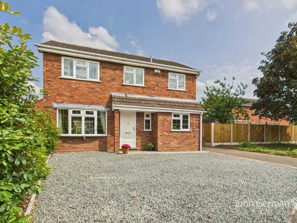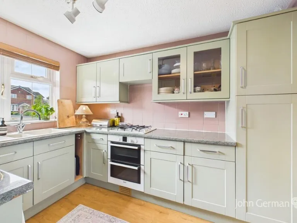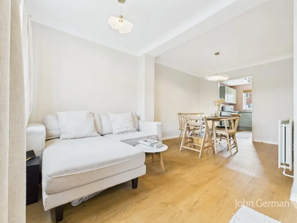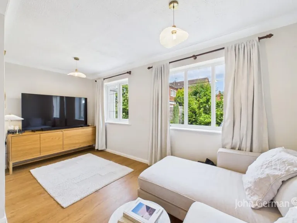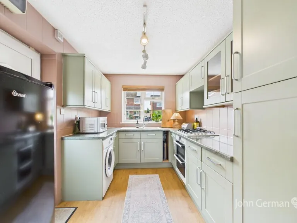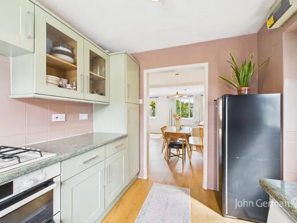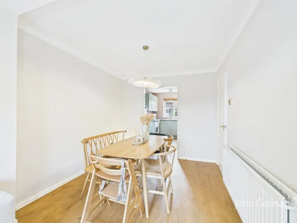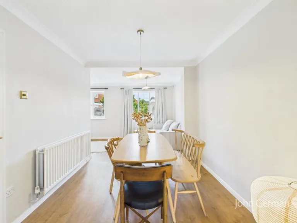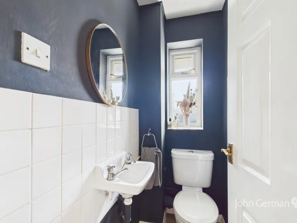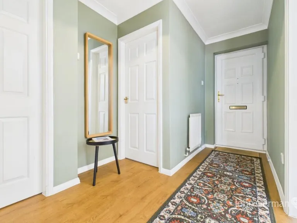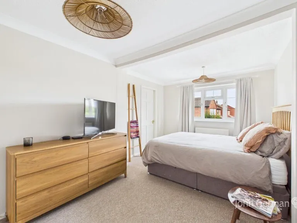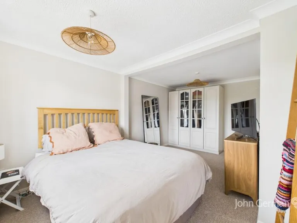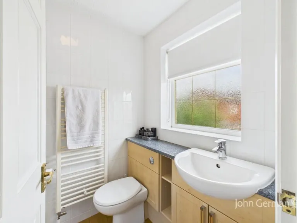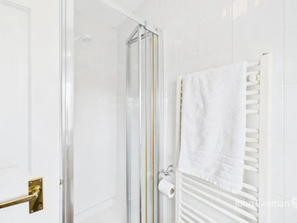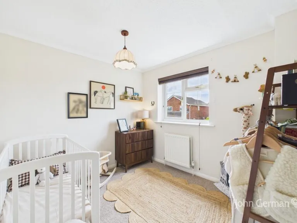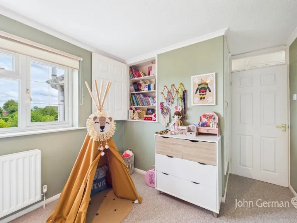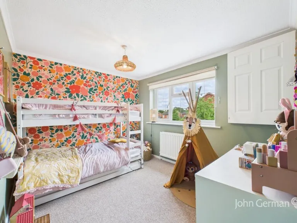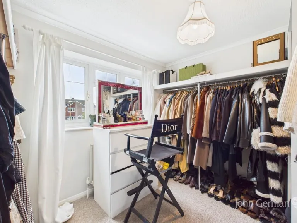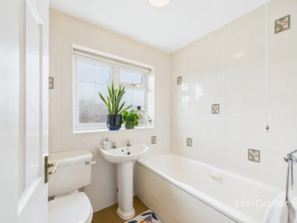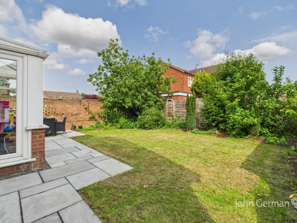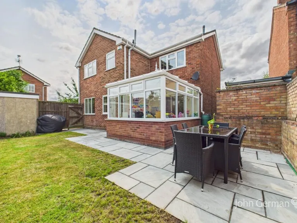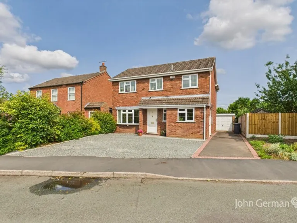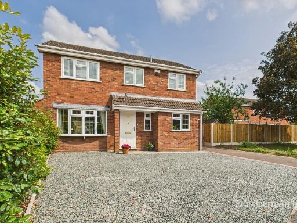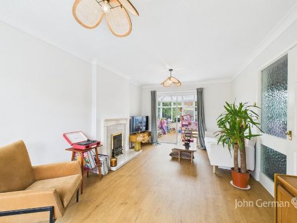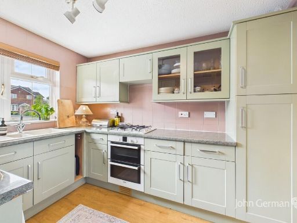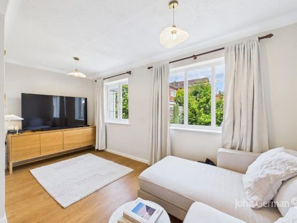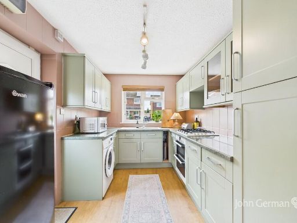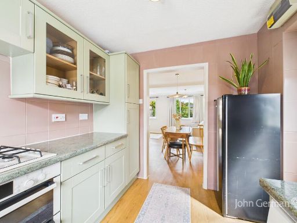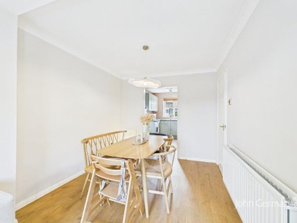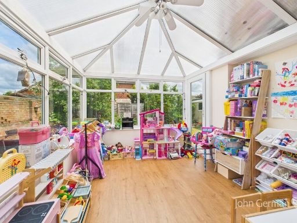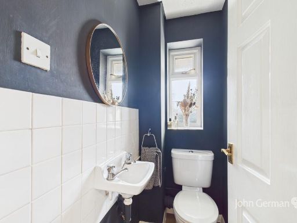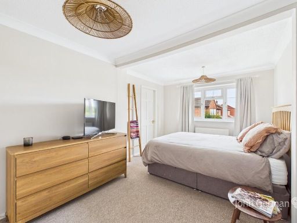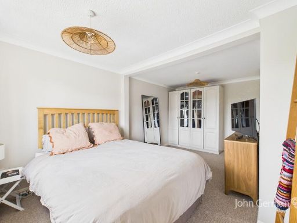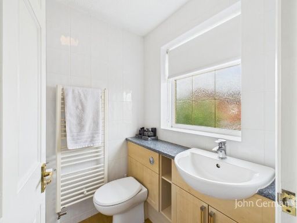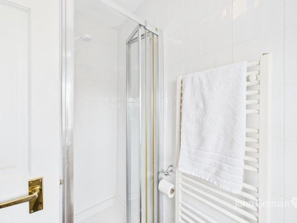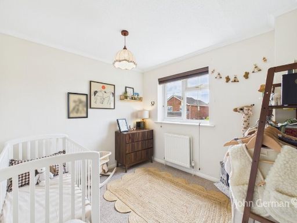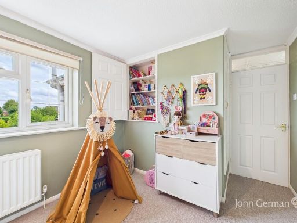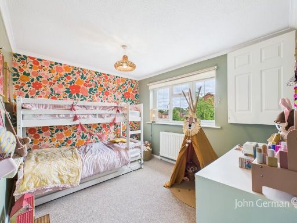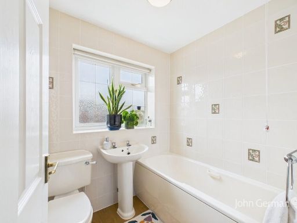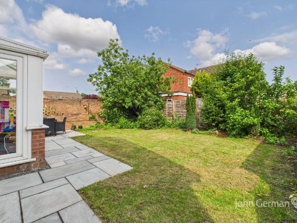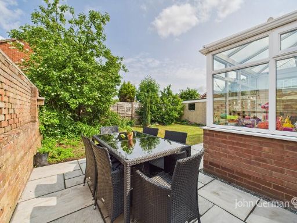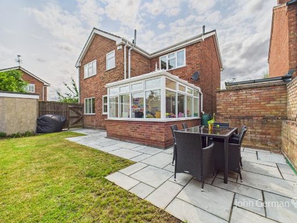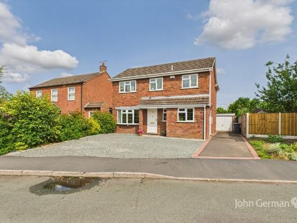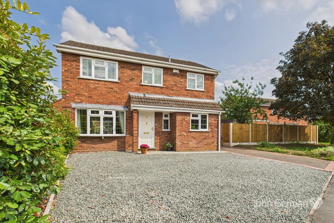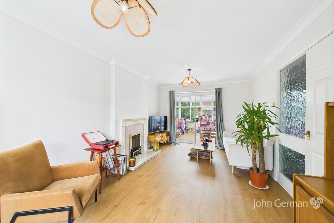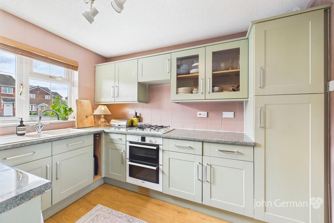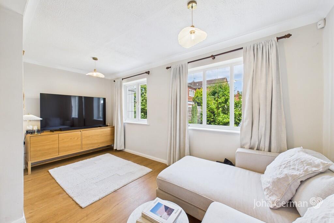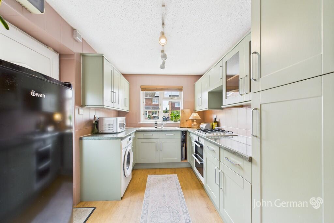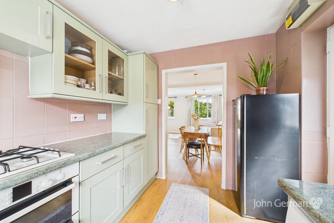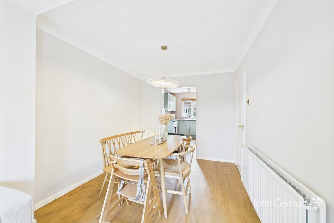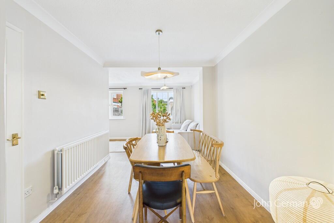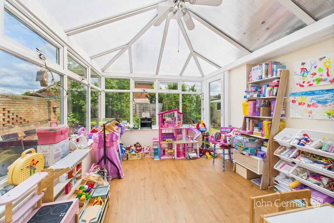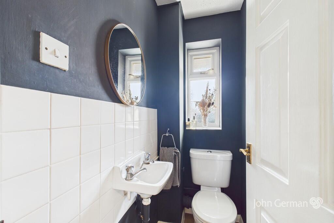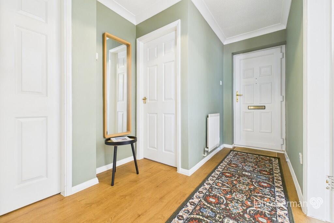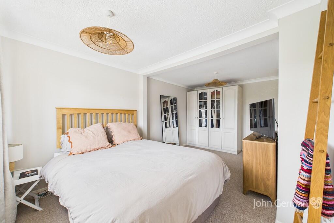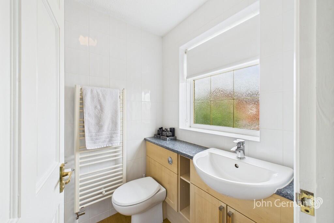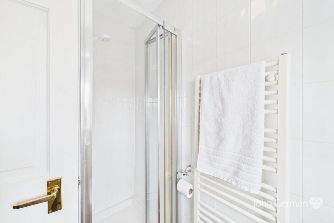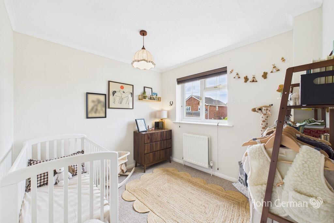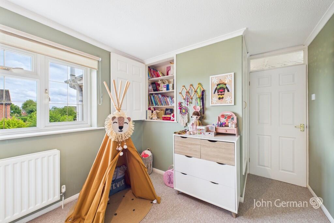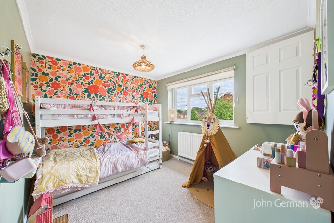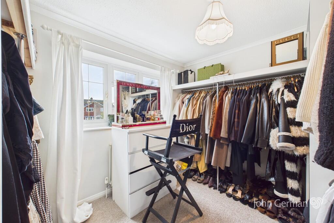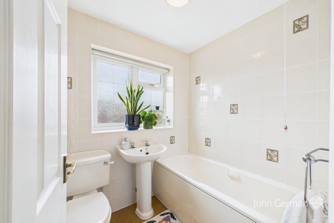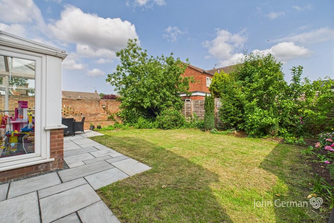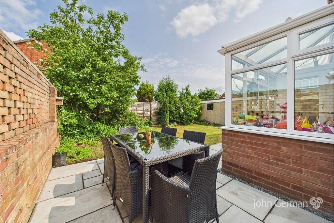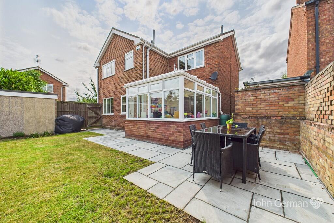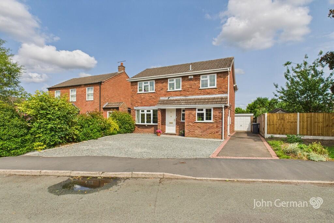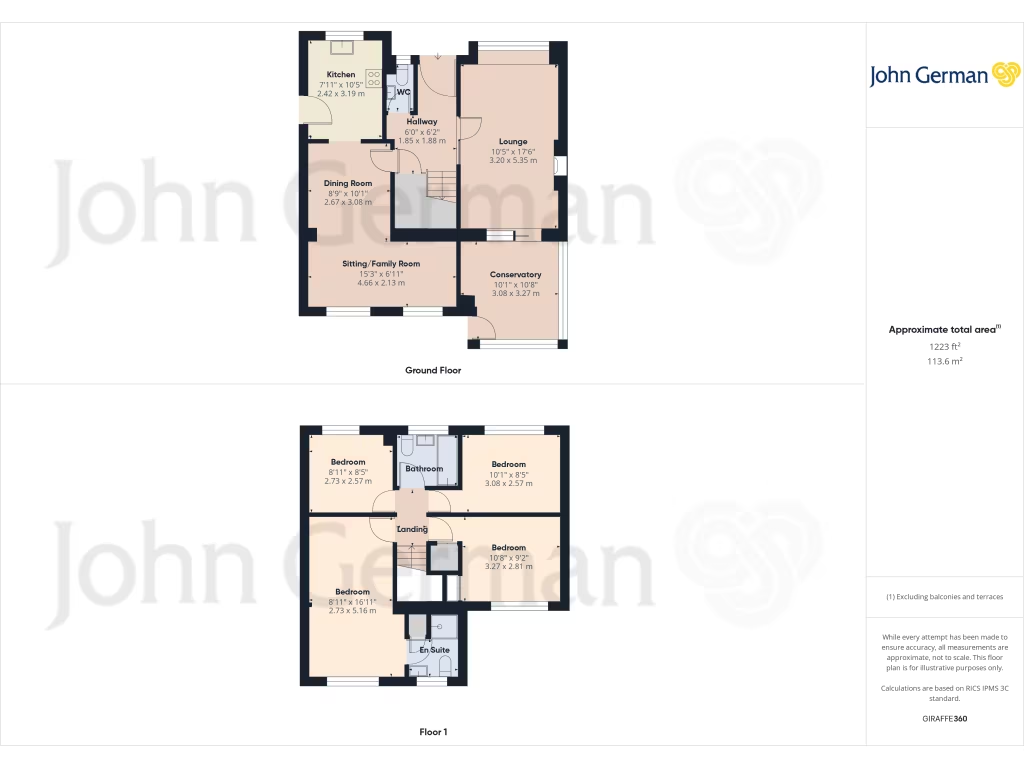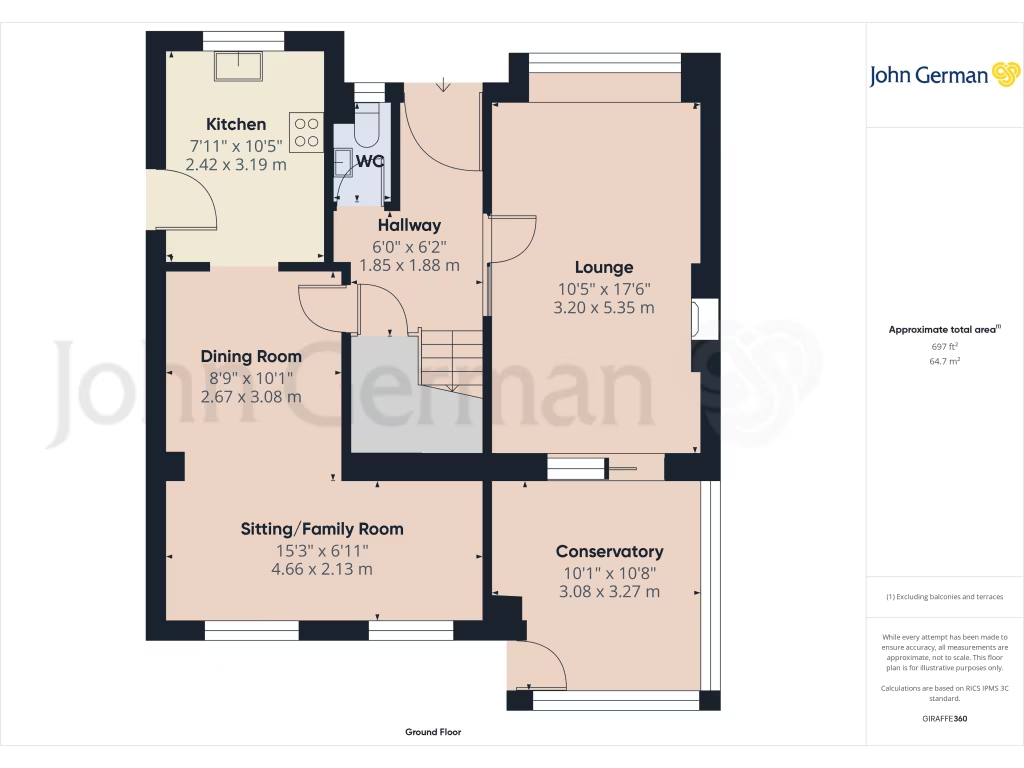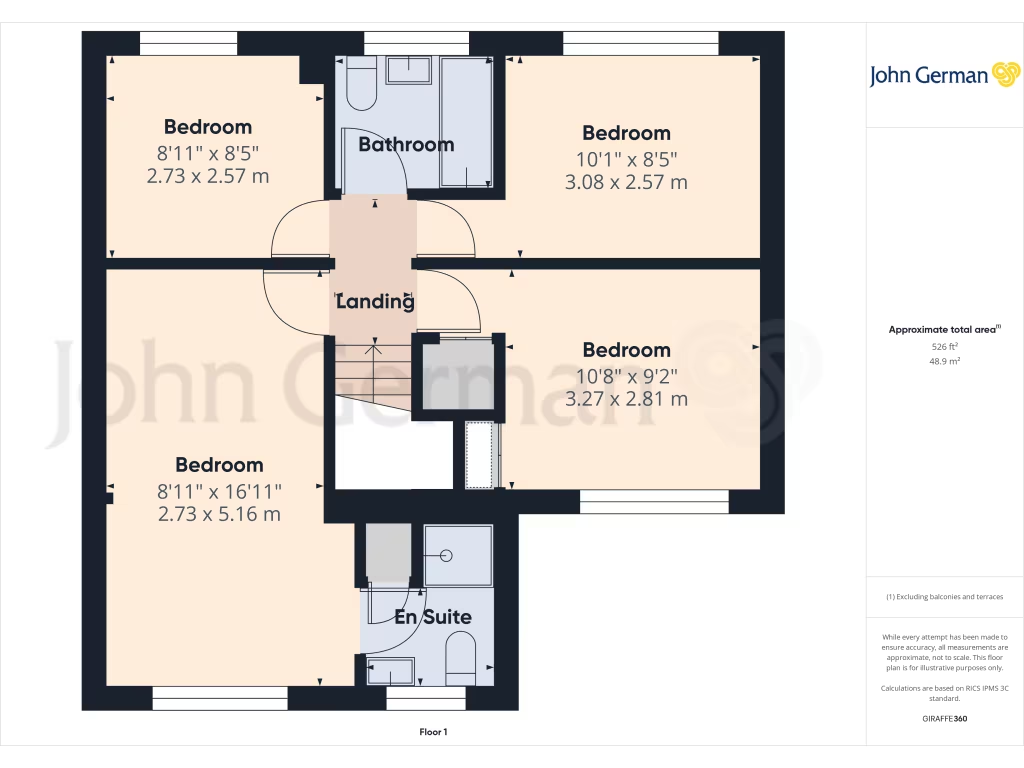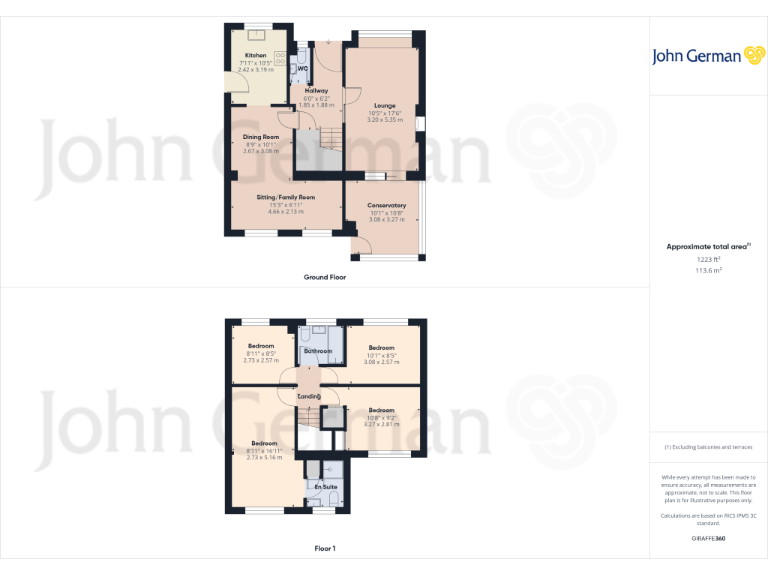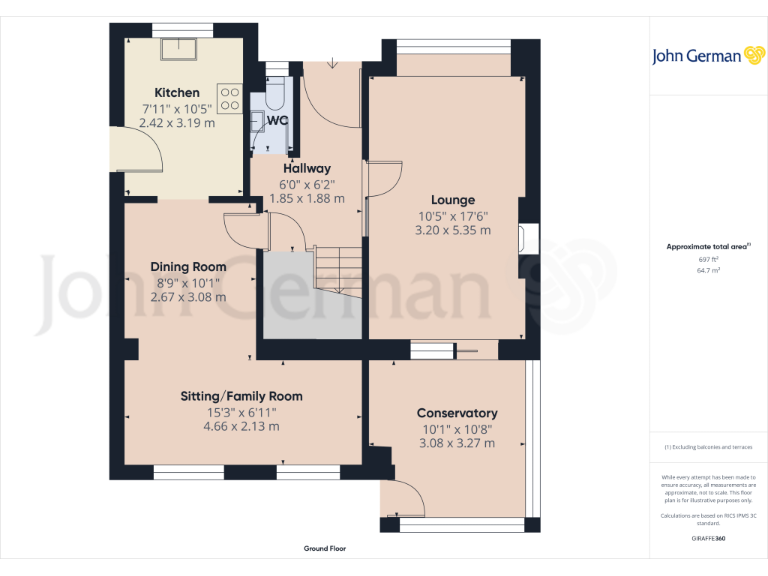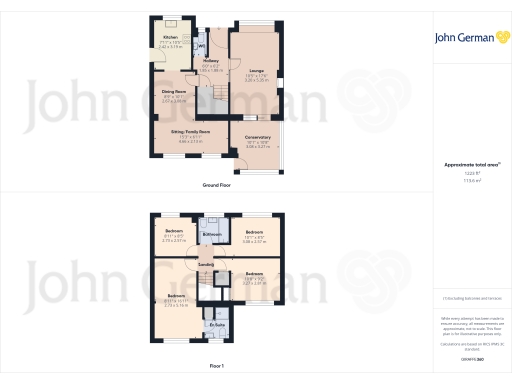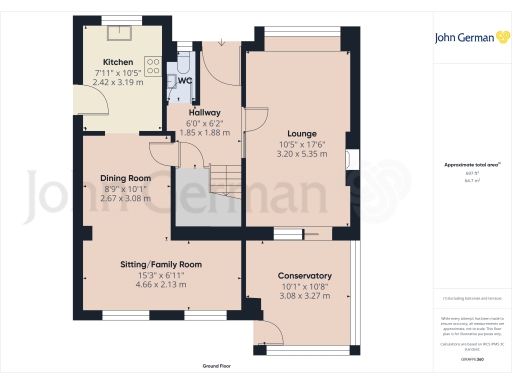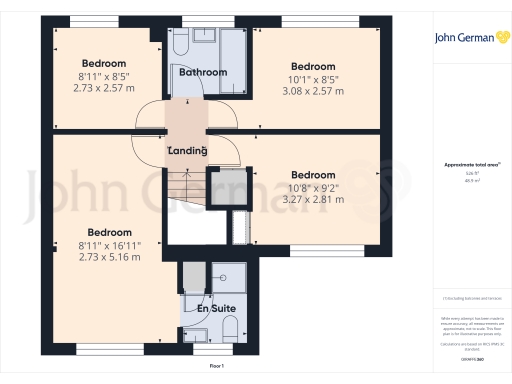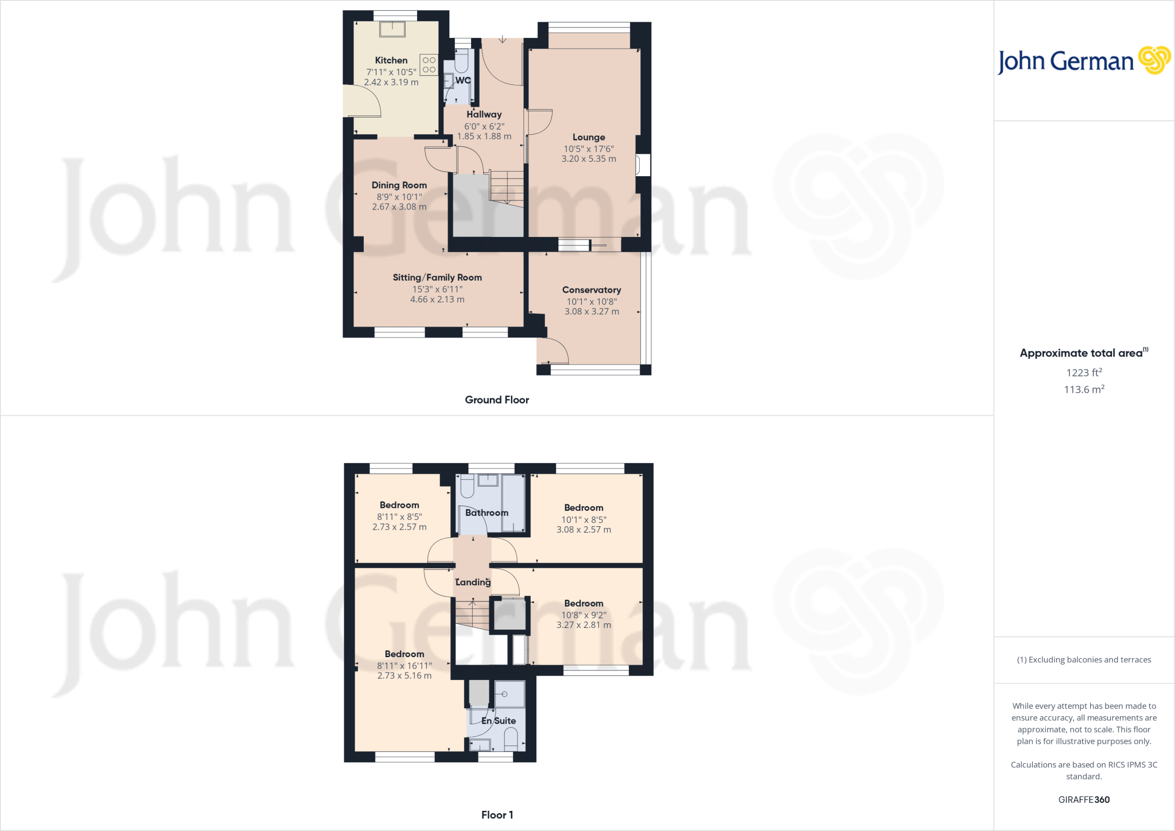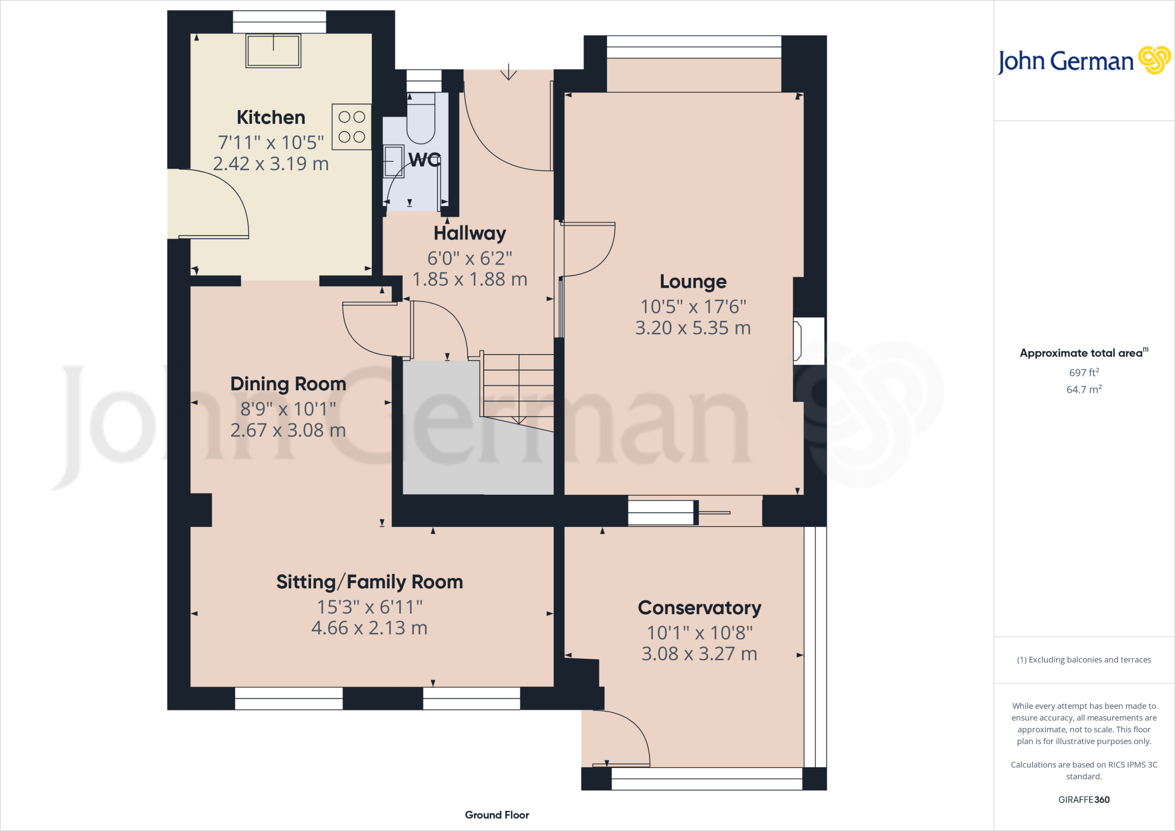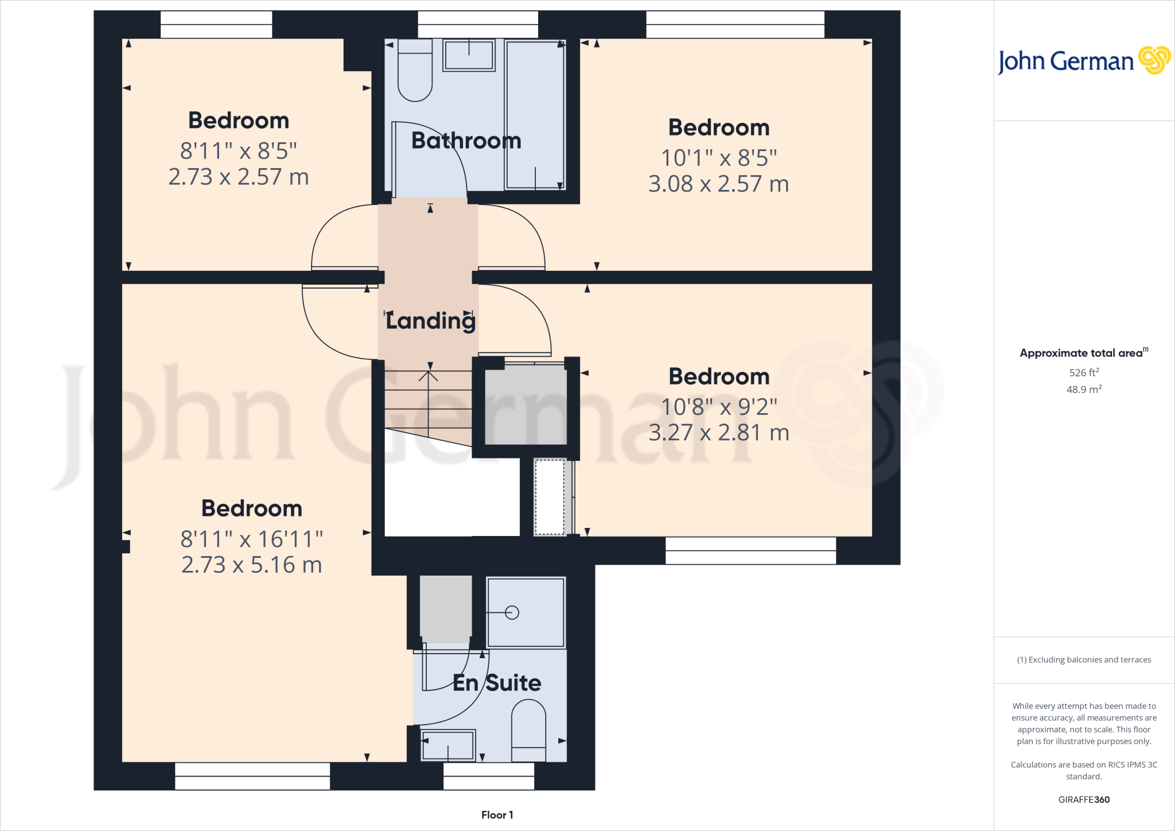Summary - 61 PARK ROAD BARTON UNDER NEEDWOOD BURTON-ON-TRENT DE13 8DB
4 bed 2 bath Detached
Spacious four-bed home near village centre and John Taylor catchment..
4 bedrooms; master with en suite
Three reception rooms plus conservatory, flexible family space
Detached single garage and newly laid tarmac driveway
Decent-sized rear garden with recent patio and mature borders
Within John Taylor High School catchment; short walk to village centre
EPC C; mains gas heating; double glazing installed before 2002
Council tax band E (above average) — factor running costs
Broadband speeds slow locally; consider connectivity upgrades
Set in a sought-after position on Park Road, this extended four-bedroom detached house suits families who prioritise space, schools and village life. The home offers three reception rooms including a conservatory and an open-plan sitting/dining area created by a later extension, providing flexible living and entertaining space. The master bedroom benefits from an en suite, and there is a detached single garage plus generous driveway parking.
The plot is a genuine asset — a recently laid patio leads to a shaped lawn with mature planted borders, ideal for children or outdoor dining. Practical details include mains gas central heating (boiler and radiators), double glazing installed before 2002, and an EPC rating of C. The property falls within the John Taylor High School catchment and is a short walk to the village centre with shops, eateries and local services.
Notable considerations are factual and should be weighed by buyers: broadband speeds in the area are slow, council tax sits at band E (above average), and double glazing is older (pre-2002) which may mean windows and some elements could benefit from updating. Built c.1976–82, the house has conventional cavity walls with assumed partial insulation — further surveys are recommended if you are considering energy upgrades or structural alterations.
Practical extras: a virtual 360° tour is available to view the layout before visiting in person. Buyers are advised to confirm the garage dimensions and access suitability for their needs and to carry out any professional checks on legal, structural and service matters prior to purchase.
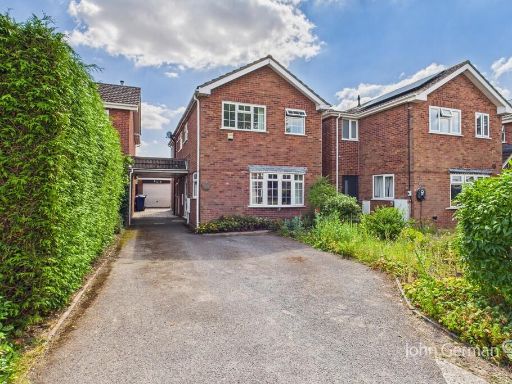 4 bedroom link detached house for sale in Park Road, Barton under Needwood, DE13 — £360,000 • 4 bed • 2 bath • 1001 ft²
4 bedroom link detached house for sale in Park Road, Barton under Needwood, DE13 — £360,000 • 4 bed • 2 bath • 1001 ft²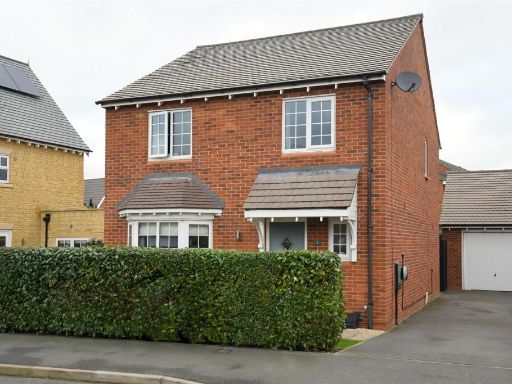 4 bedroom detached house for sale in Causer Road, Barton under Needwood, DE13 — £475,000 • 4 bed • 2 bath • 1174 ft²
4 bedroom detached house for sale in Causer Road, Barton under Needwood, DE13 — £475,000 • 4 bed • 2 bath • 1174 ft²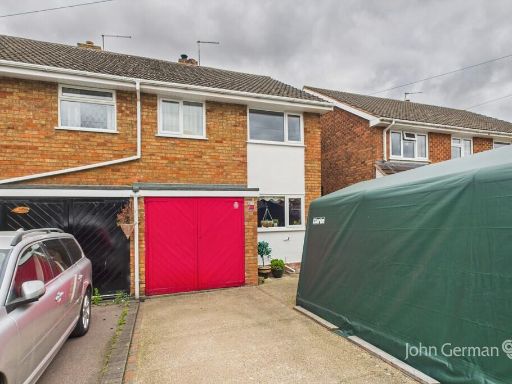 3 bedroom semi-detached house for sale in Beech Road, Barton Under Needwood, DE13 — £255,000 • 3 bed • 1 bath • 921 ft²
3 bedroom semi-detached house for sale in Beech Road, Barton Under Needwood, DE13 — £255,000 • 3 bed • 1 bath • 921 ft²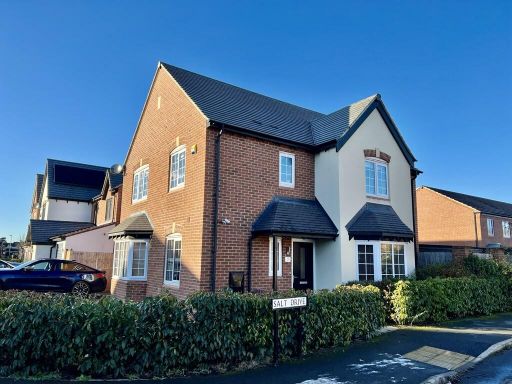 4 bedroom detached house for sale in Salt Drive, Barton-under-Needwood, DE13 — £475,000 • 4 bed • 2 bath • 1238 ft²
4 bedroom detached house for sale in Salt Drive, Barton-under-Needwood, DE13 — £475,000 • 4 bed • 2 bath • 1238 ft²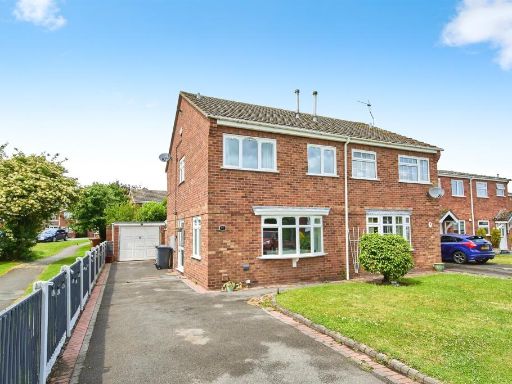 3 bedroom semi-detached house for sale in Park Road, Barton Under Needwood, Burton-On-Trent, DE13 — £250,000 • 3 bed • 1 bath • 811 ft²
3 bedroom semi-detached house for sale in Park Road, Barton Under Needwood, Burton-On-Trent, DE13 — £250,000 • 3 bed • 1 bath • 811 ft²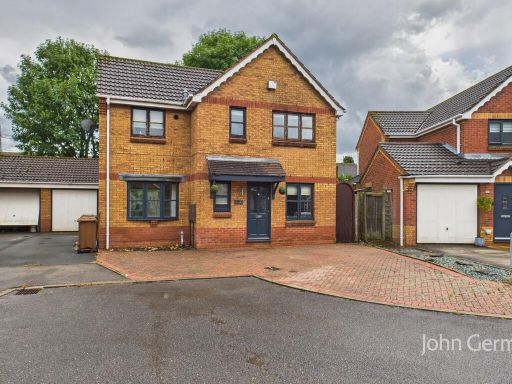 3 bedroom detached house for sale in Sandiway, Barton under Needwood, DE13 — £325,000 • 3 bed • 2 bath • 1087 ft²
3 bedroom detached house for sale in Sandiway, Barton under Needwood, DE13 — £325,000 • 3 bed • 2 bath • 1087 ft²
