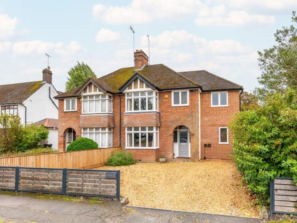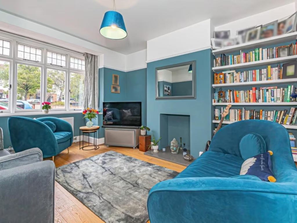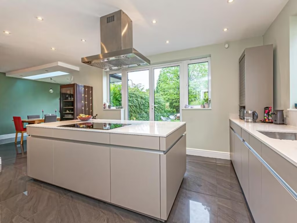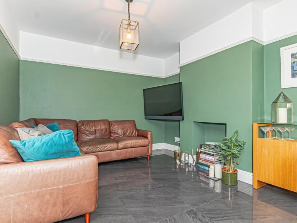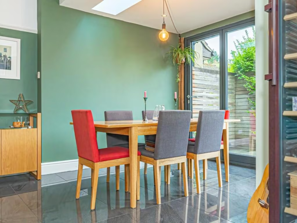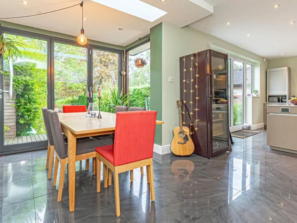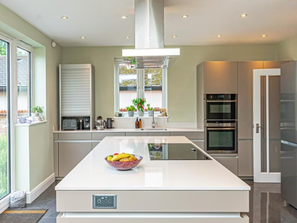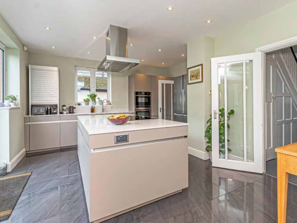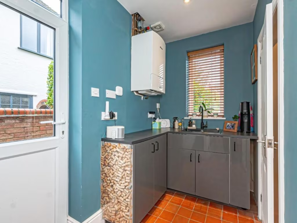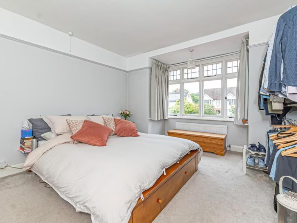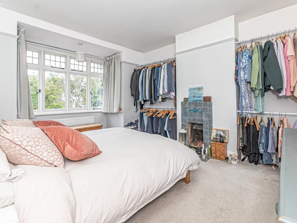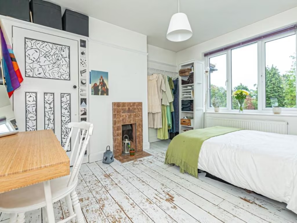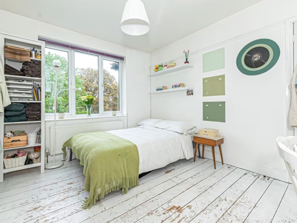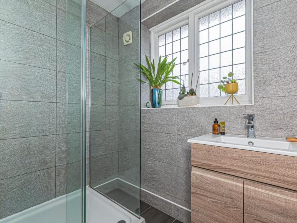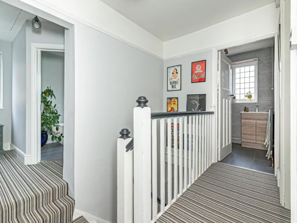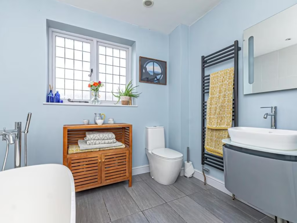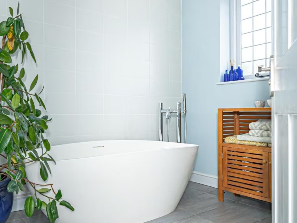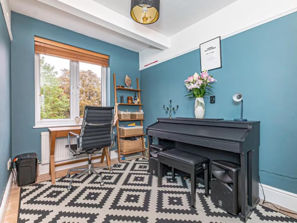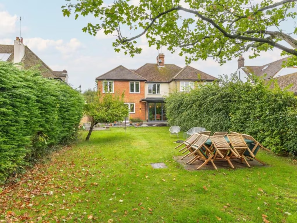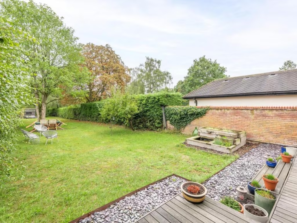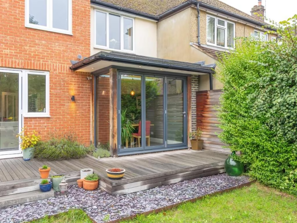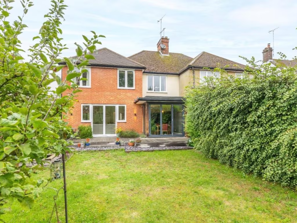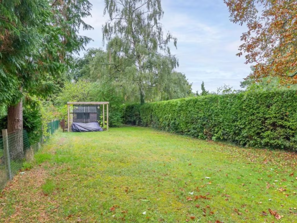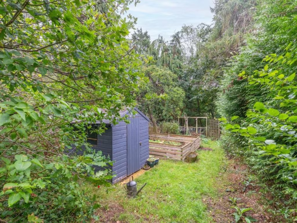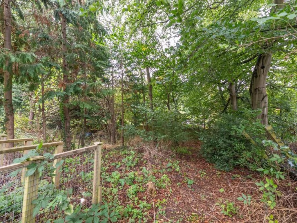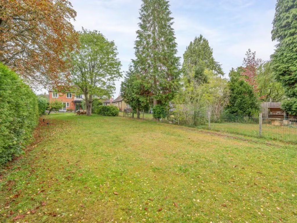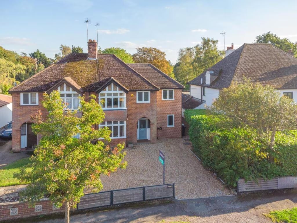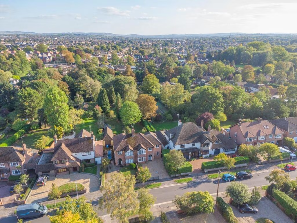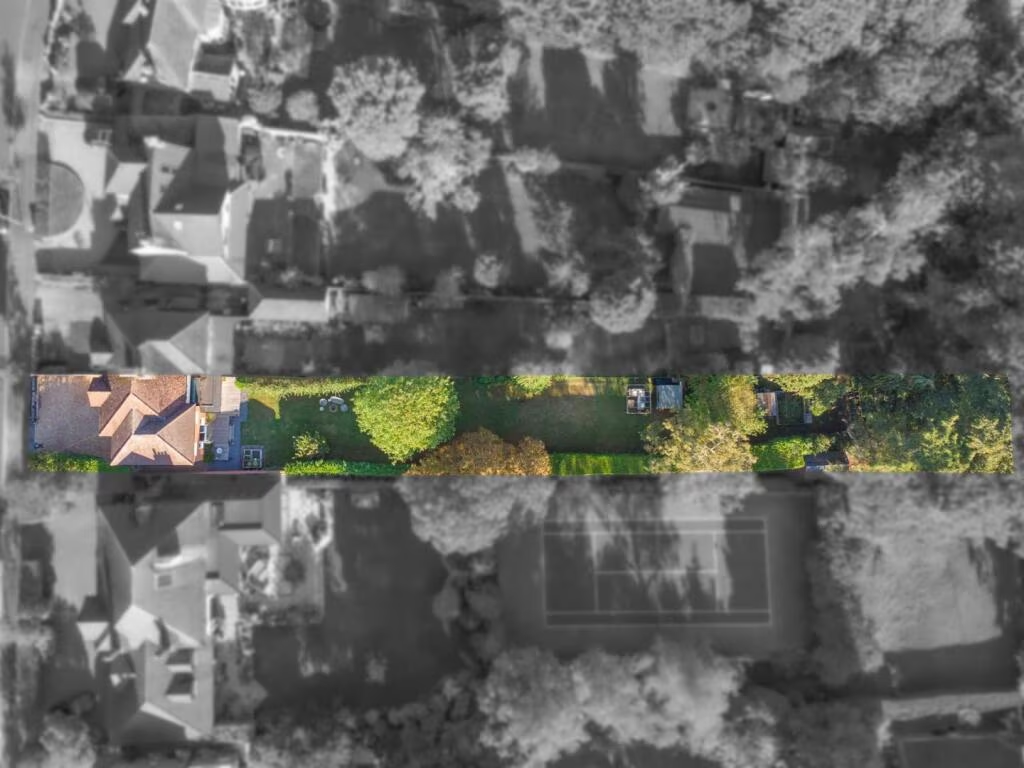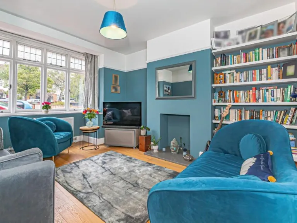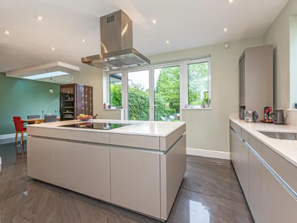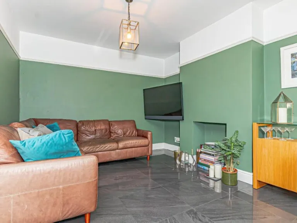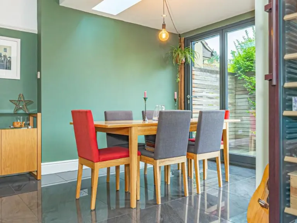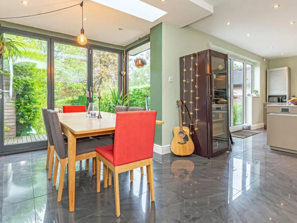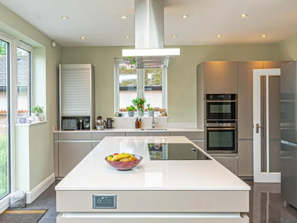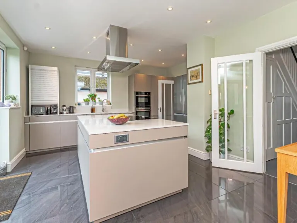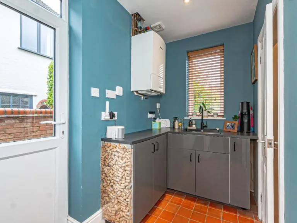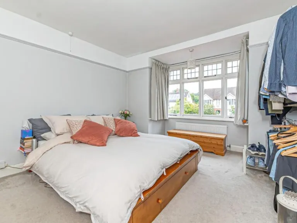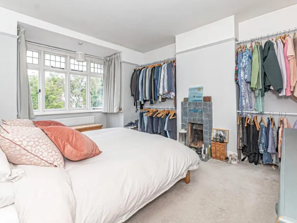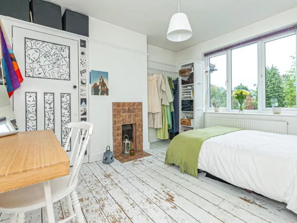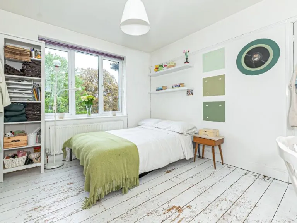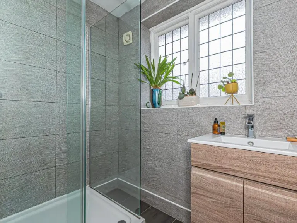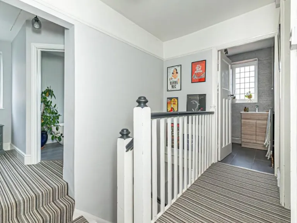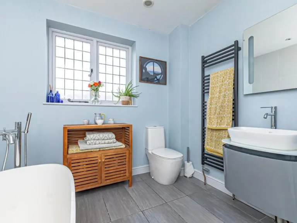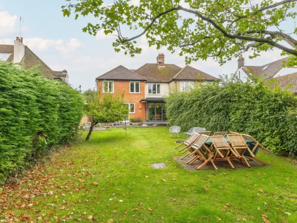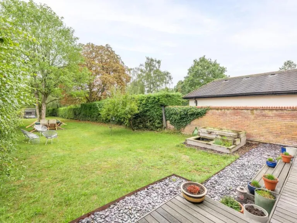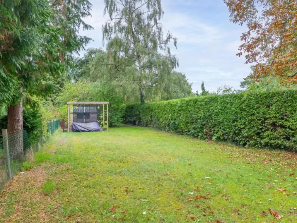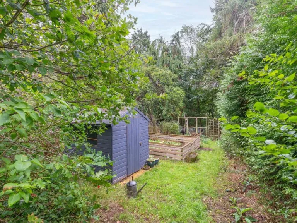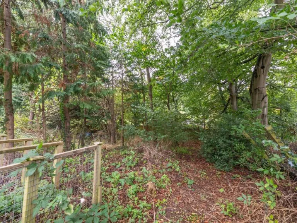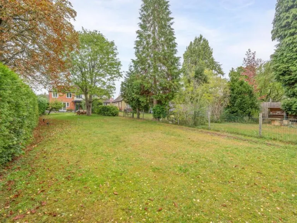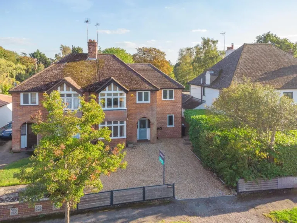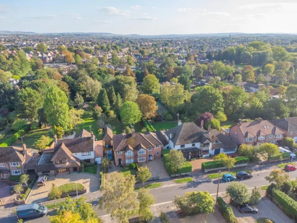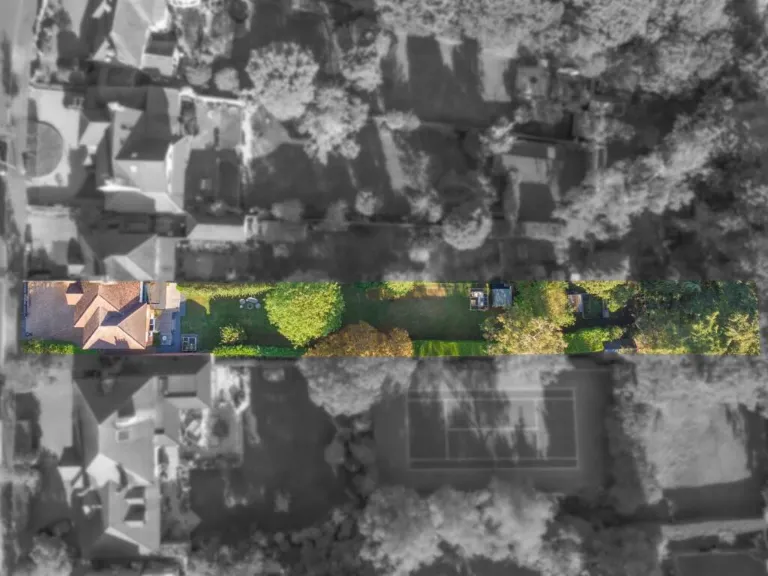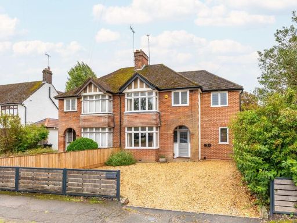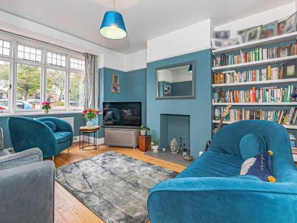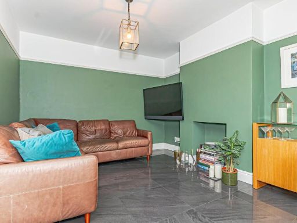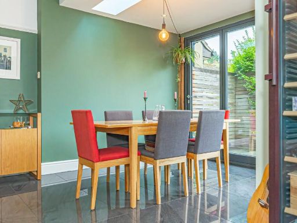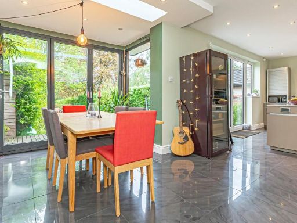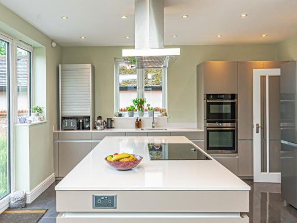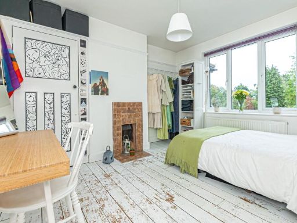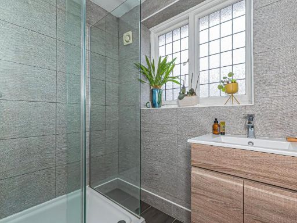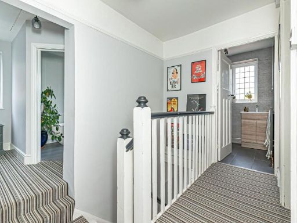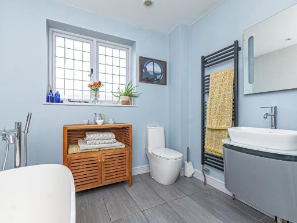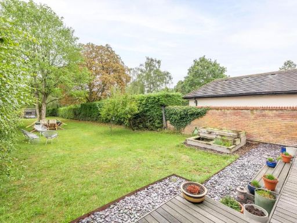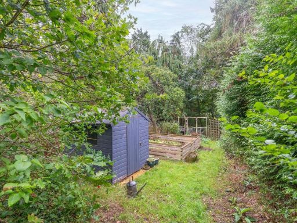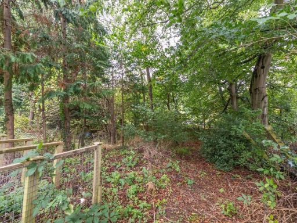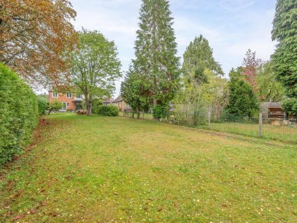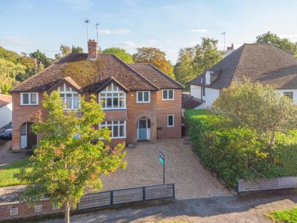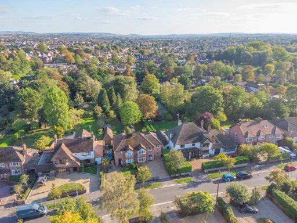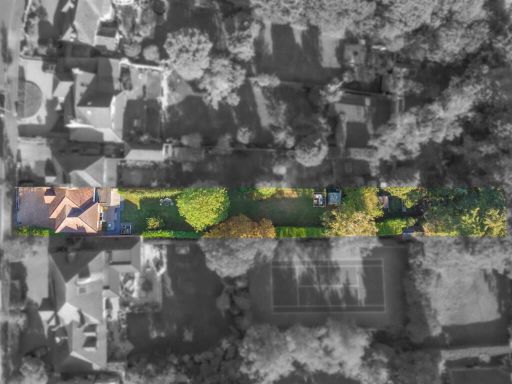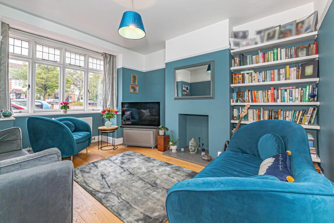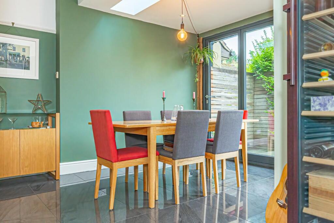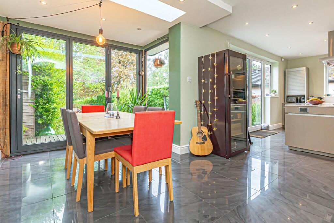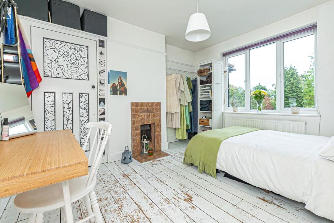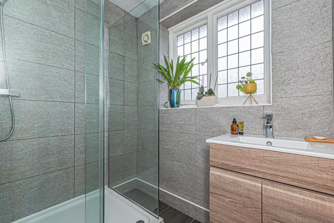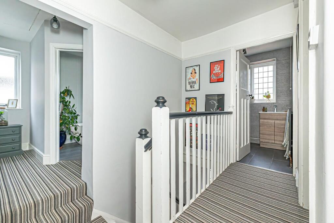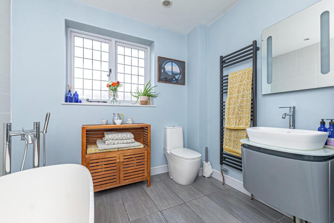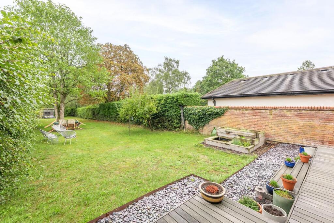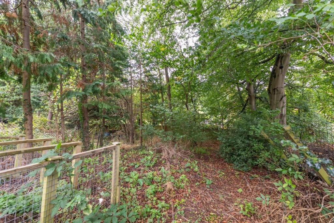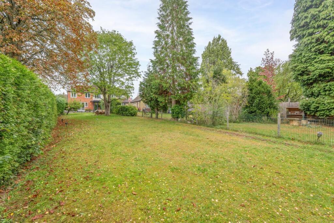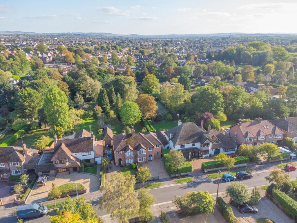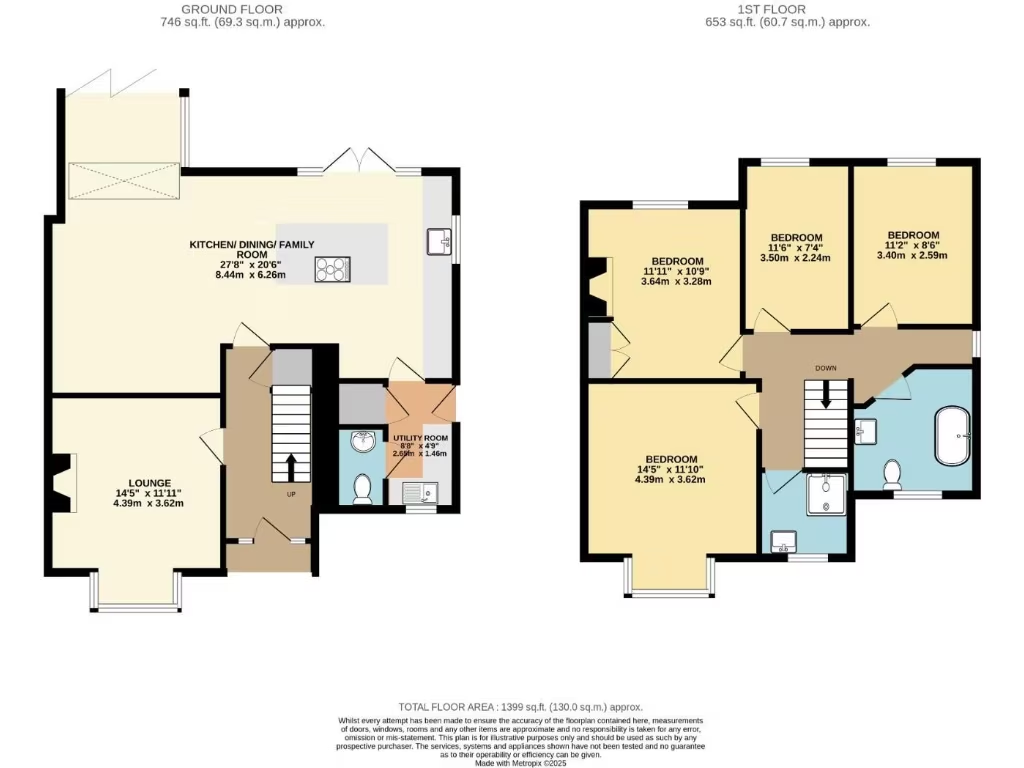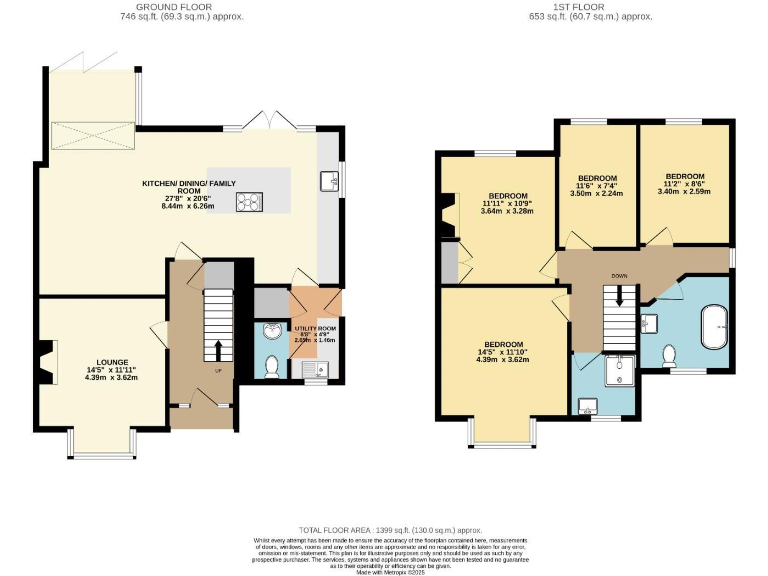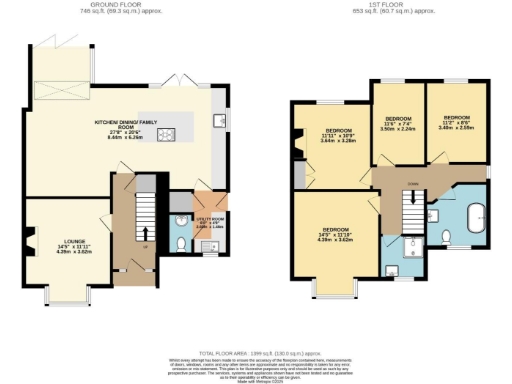Summary - FAIRFIELD HILLSIDE ROAD LEIGHTON BUZZARD LU7 3BU
4 bed 2 bath Semi-Detached
Generous plot and modern extension ideal for growing families seeking privacy.
- Extended 1930s semi-detached house with period bay windows
- Open-plan kitchen/dining/family room with quartz island and bifolds
- Four generous double bedrooms and two bathrooms plus cloakroom
- Approx. 300ft rear garden; decking, shed, vegetable patch, wooded area
- Large driveway with ample parking and EV charger installed
- Newly renovated interior; modern fittings with original character retained
- Freehold, c.1,399 sq ft living space, suitable for family occupation
- Very long garden demands significant maintenance and upkeep
Set in one of Leighton Buzzard's most prestigious streets, this extended 1930s semi delivers period charm with contemporary convenience. The ground floor centres on a stunning open-plan kitchen/dining/family room with quartz worktops, a large central island, integrated appliances and bi-folding and French doors that open directly onto the garden.
Four generous double bedrooms occupy the upper floors alongside two bathrooms and a useful downstairs cloakroom — practical for busy family life. The house has been newly renovated throughout and includes modern touches such as an EV charger and integrated appliances, while retaining bay windows and other original 1930s features.
Externally the plot is a major asset: an approximately 300ft rear garden mainly laid to lawn with decking, vegetable beds, a shed and a wooded section giving strong privacy. A large driveway to the front provides ample off-street parking for multiple vehicles. Freehold tenure and a generous internal size (c.1,399 sq ft) add to the long-term appeal.
Note the property sits in an affluent area with average local crime levels and moderate council tax. The very long garden and established grounds will require ongoing maintenance and any substantial changes would be subject to planning. Overall, this home suits families seeking spacious indoor-outdoor living in a desirable, well-connected town location.
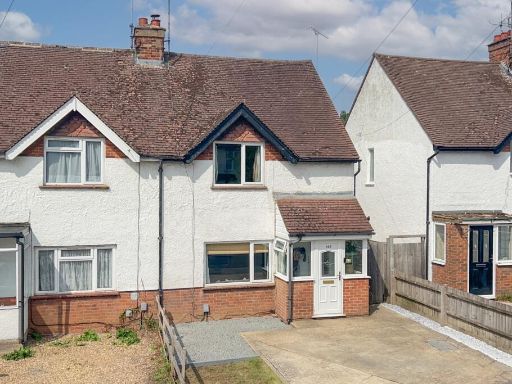 3 bedroom semi-detached house for sale in Stanbridge Road, Leighton Buzzard, LU7 — £400,000 • 3 bed • 2 bath • 973 ft²
3 bedroom semi-detached house for sale in Stanbridge Road, Leighton Buzzard, LU7 — £400,000 • 3 bed • 2 bath • 973 ft²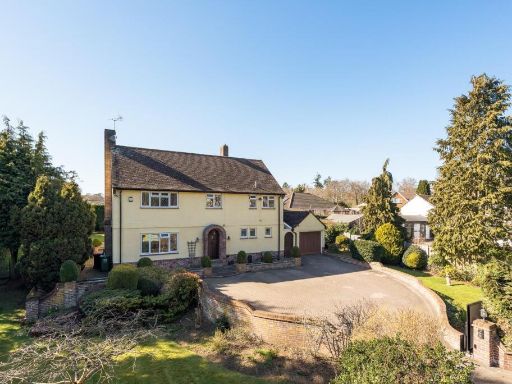 4 bedroom detached house for sale in Heath Road, Leighton Buzzard, LU7 — £925,000 • 4 bed • 2 bath • 2362 ft²
4 bedroom detached house for sale in Heath Road, Leighton Buzzard, LU7 — £925,000 • 4 bed • 2 bath • 2362 ft²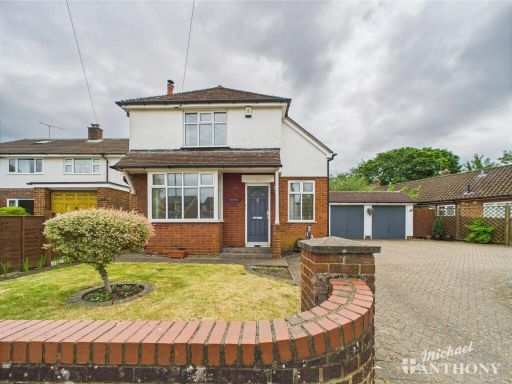 4 bedroom detached house for sale in Heath Road, Leighton Buzzard, Bedfordshire, LU7 — £695,000 • 4 bed • 2 bath • 1750 ft²
4 bedroom detached house for sale in Heath Road, Leighton Buzzard, Bedfordshire, LU7 — £695,000 • 4 bed • 2 bath • 1750 ft²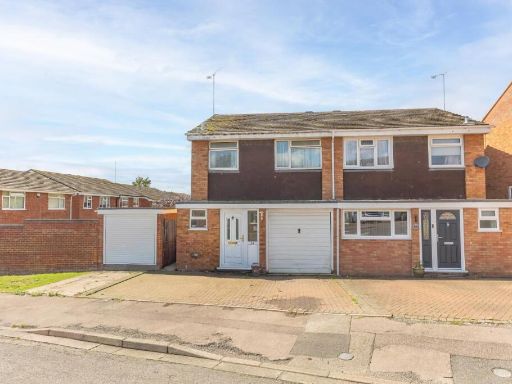 3 bedroom semi-detached house for sale in Pennivale Close, Leighton Buzzard, LU7 — £350,000 • 3 bed • 1 bath • 757 ft²
3 bedroom semi-detached house for sale in Pennivale Close, Leighton Buzzard, LU7 — £350,000 • 3 bed • 1 bath • 757 ft²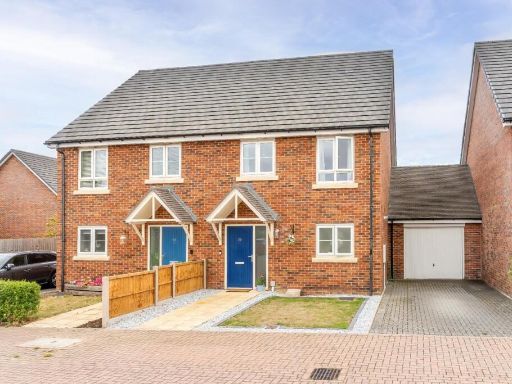 3 bedroom semi-detached house for sale in Barton Grove, Leighton Buzzard, LU7 — £400,000 • 3 bed • 1 bath • 1272 ft²
3 bedroom semi-detached house for sale in Barton Grove, Leighton Buzzard, LU7 — £400,000 • 3 bed • 1 bath • 1272 ft²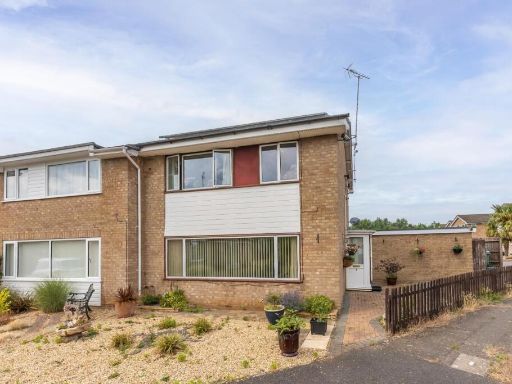 3 bedroom semi-detached house for sale in Wentworth Drive, Leighton Buzzard, LU7 — £390,000 • 3 bed • 1 bath • 1147 ft²
3 bedroom semi-detached house for sale in Wentworth Drive, Leighton Buzzard, LU7 — £390,000 • 3 bed • 1 bath • 1147 ft²