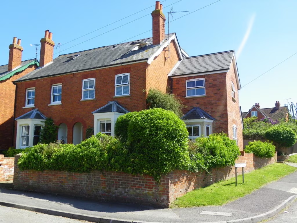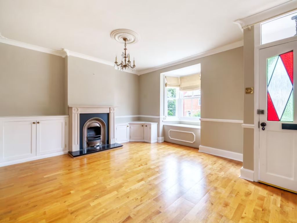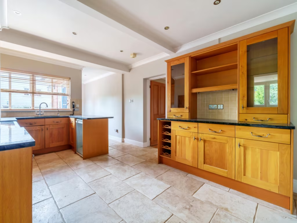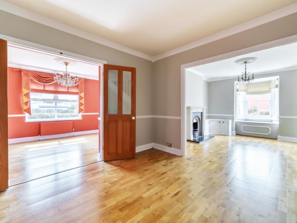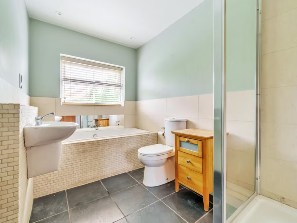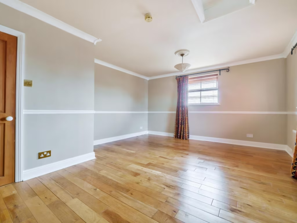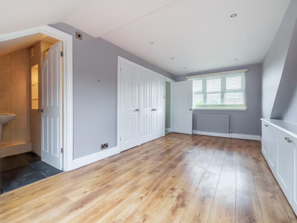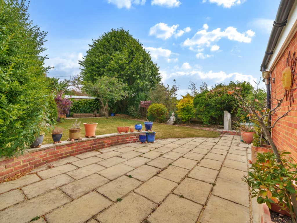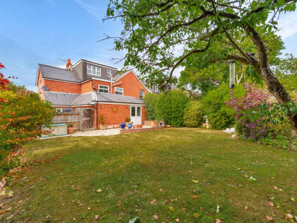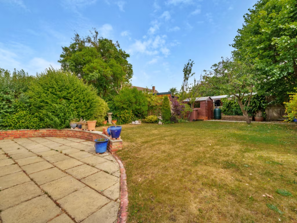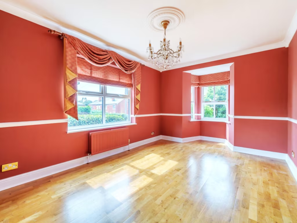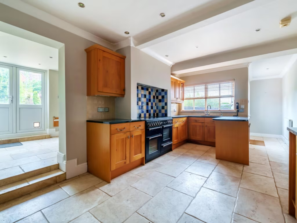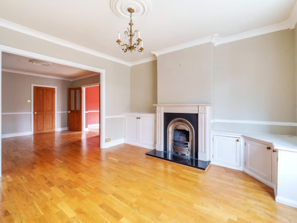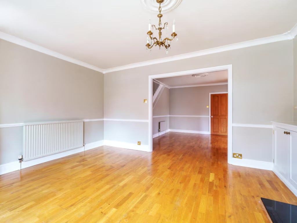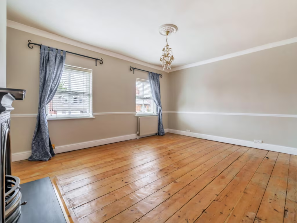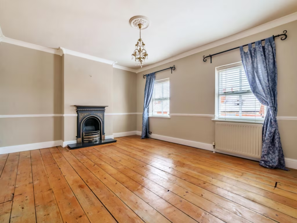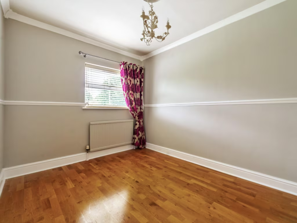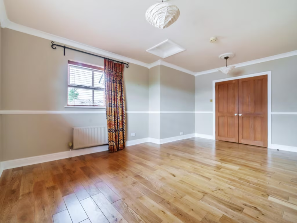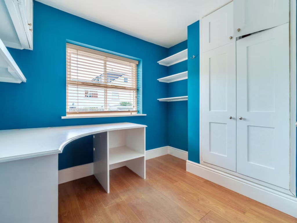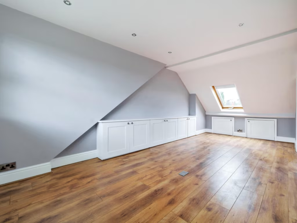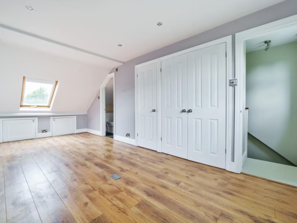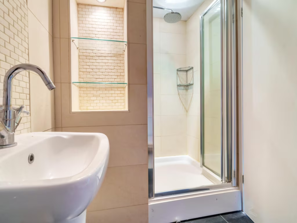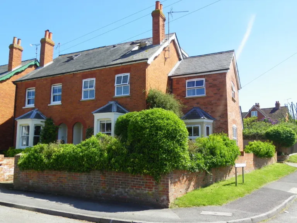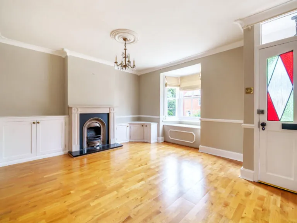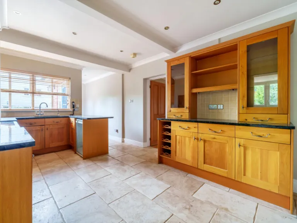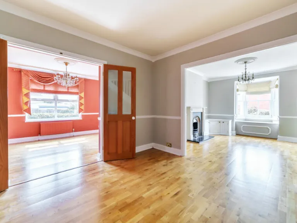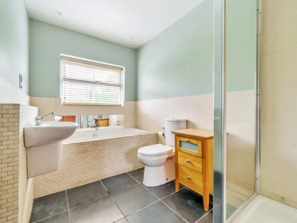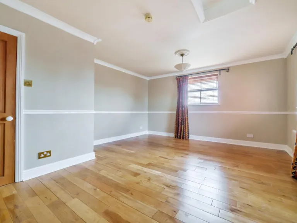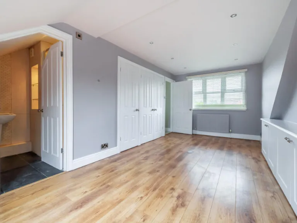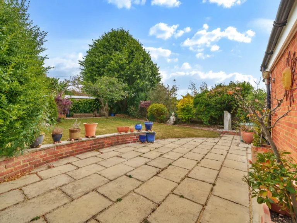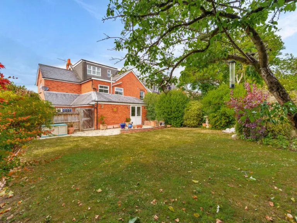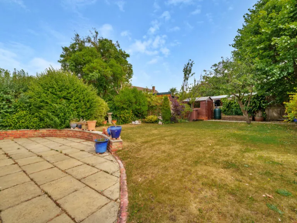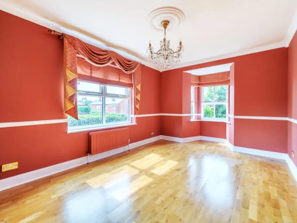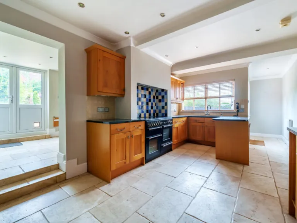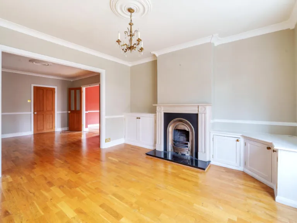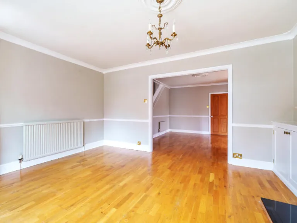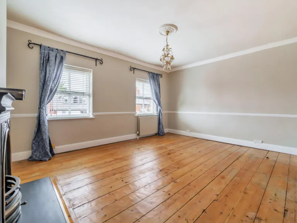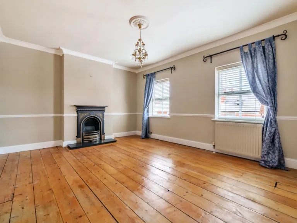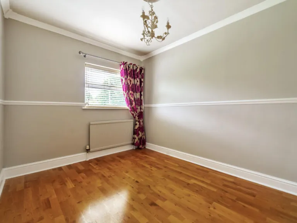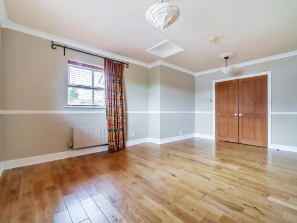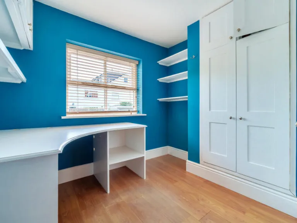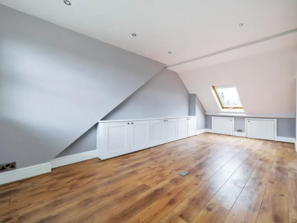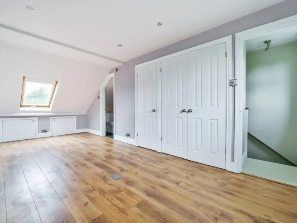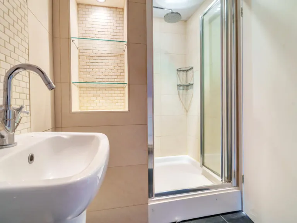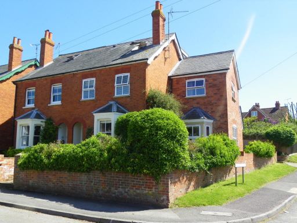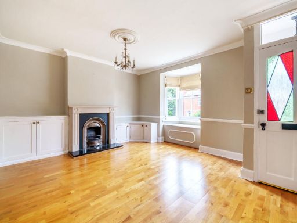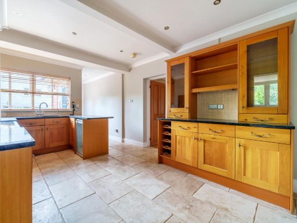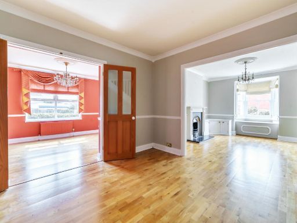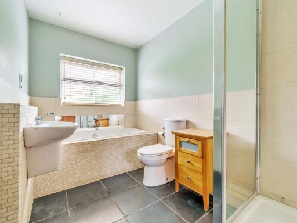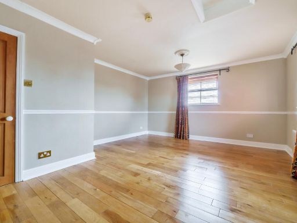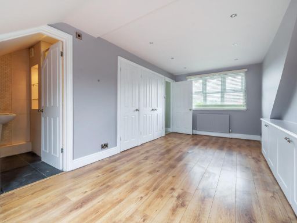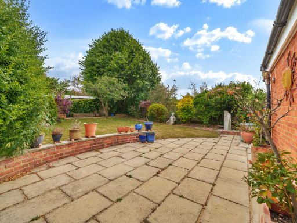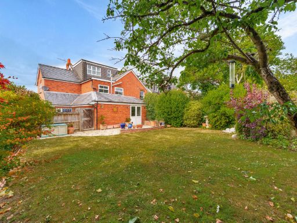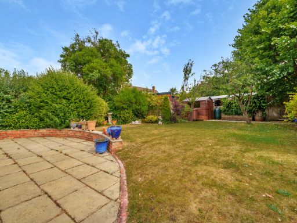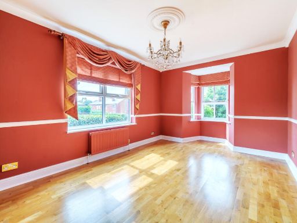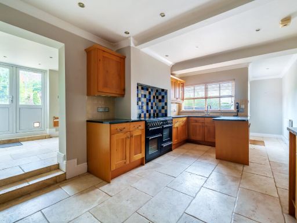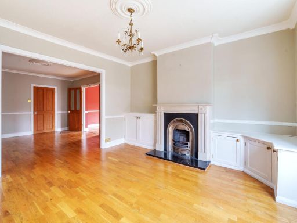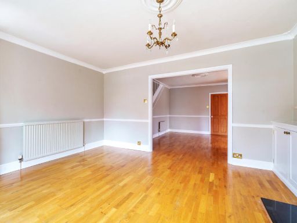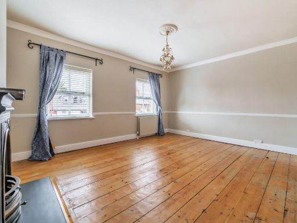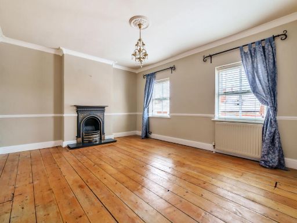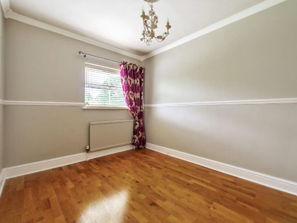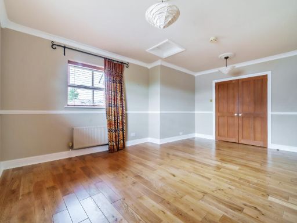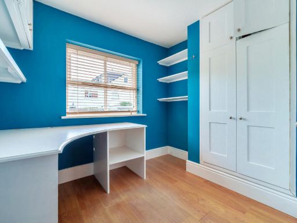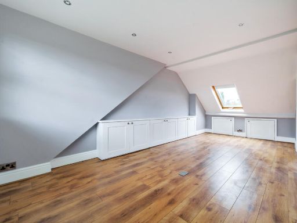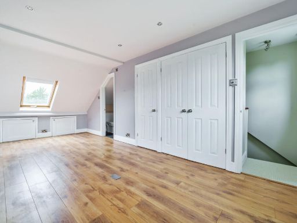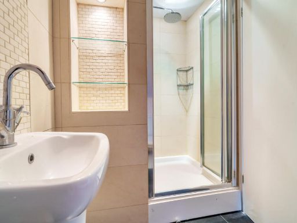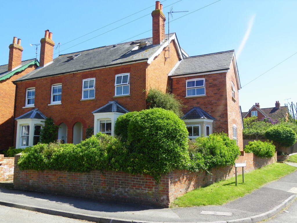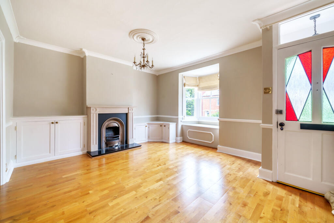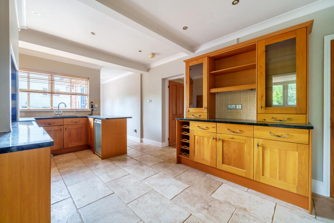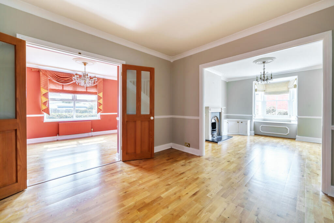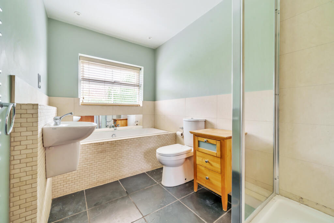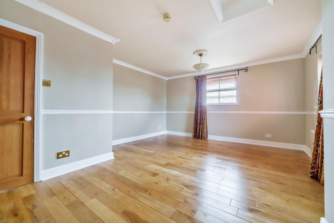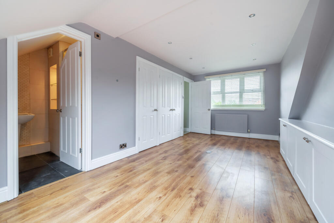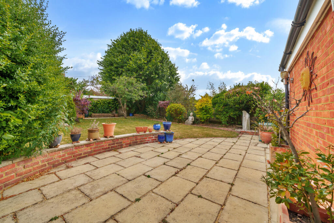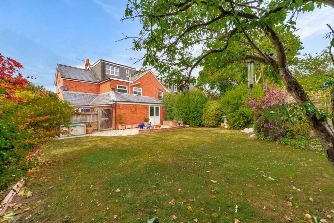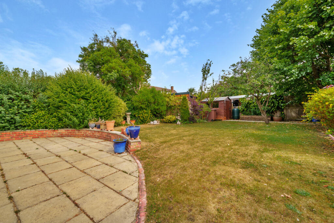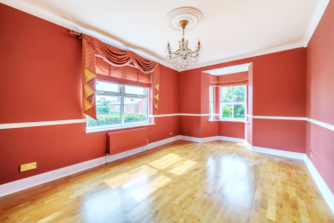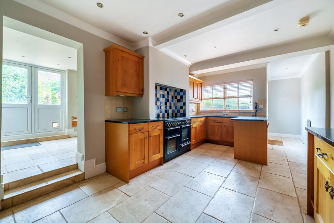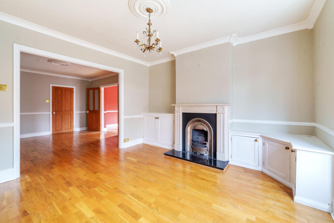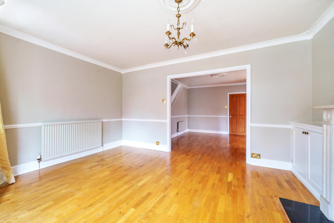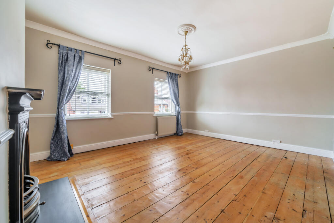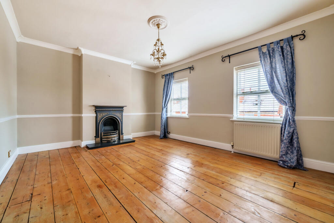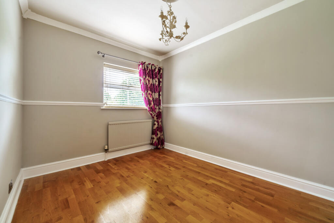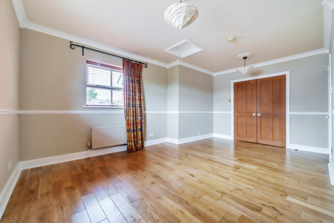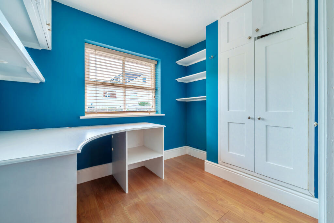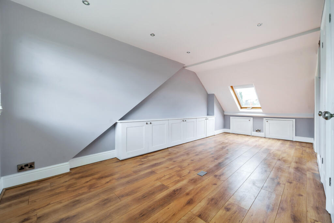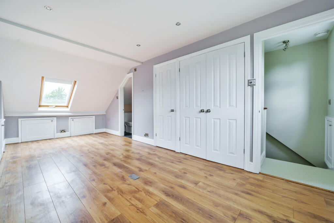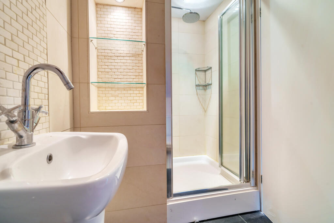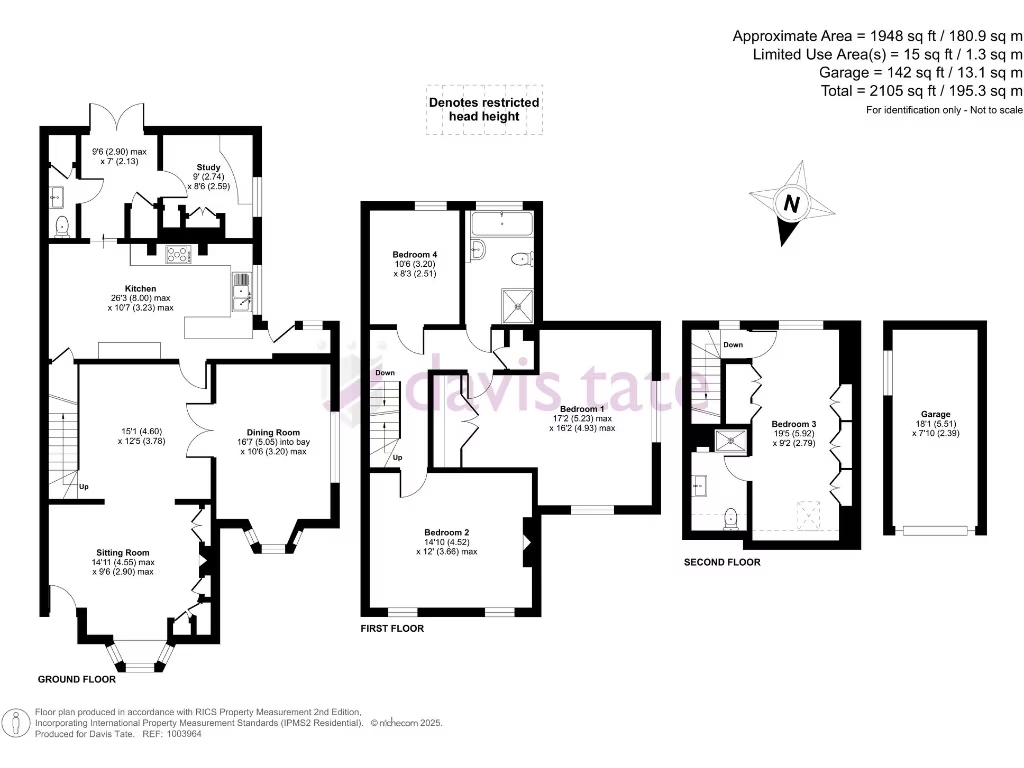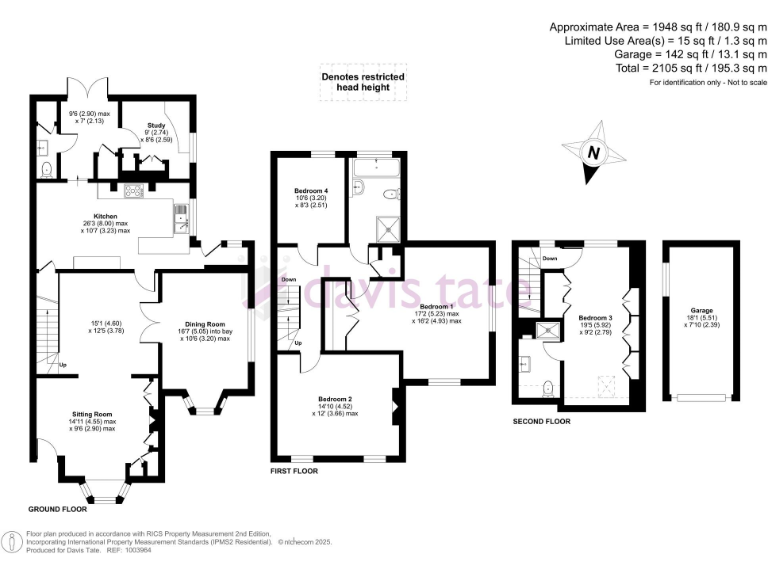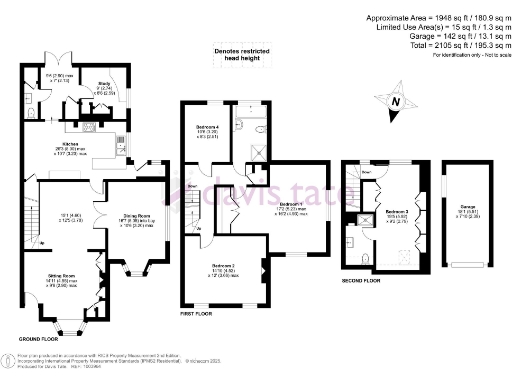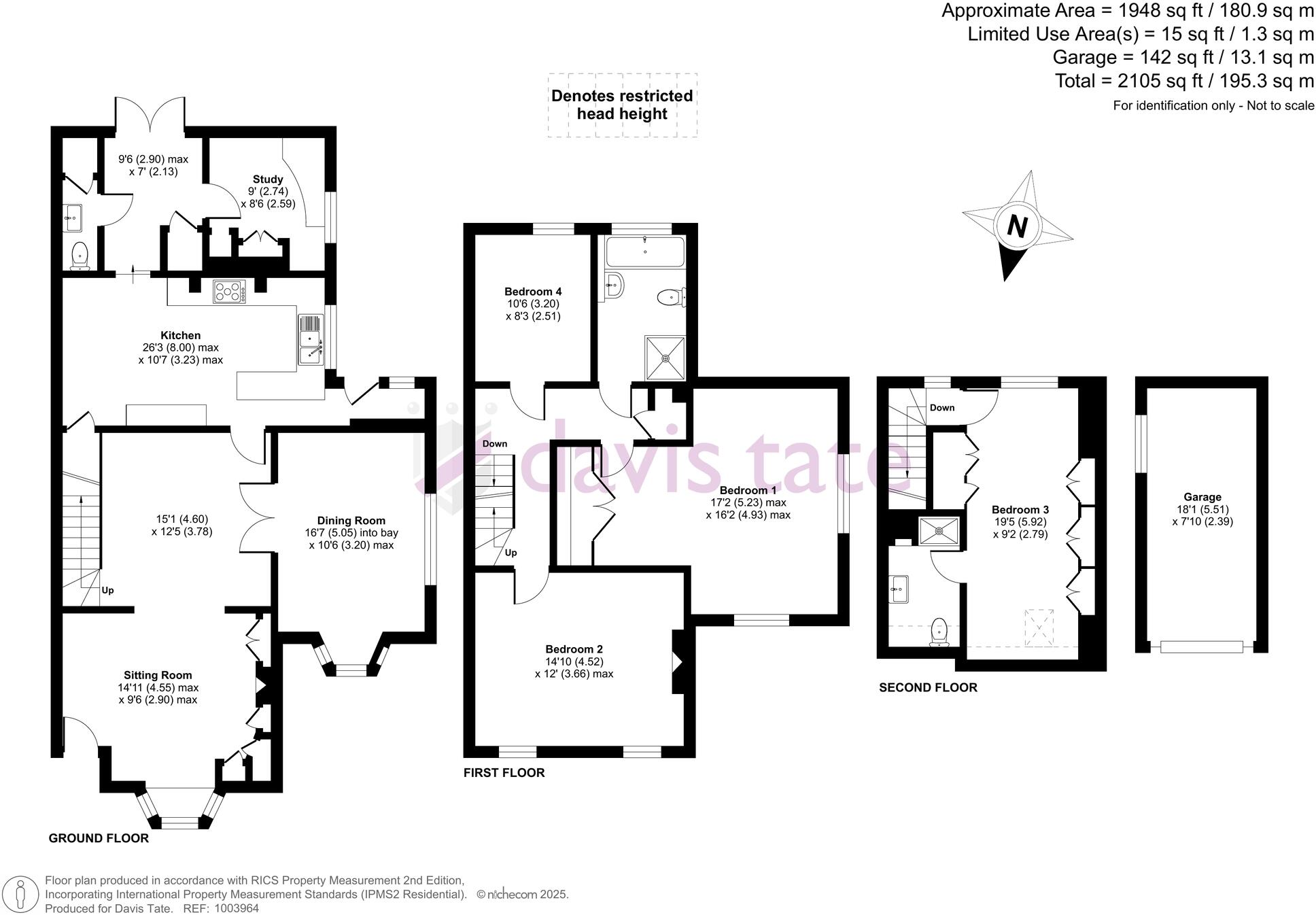Summary - 106 VICTORIA ROAD WARGRAVE READING RG10 8AE
4 bed 2 bath Semi-Detached
Spacious period property with south garden and garage, ideal for growing families.
Four double bedrooms across three floors, including second-floor ensuite; versatile space
Three reception rooms plus study — double-length living room and separate dining room
South-facing secluded garden, larger-than-average corner plot and detached garage
Private driveway parking; chain-free sale
EPC D; solid brick walls likely uninsulated — energy upgrades recommended
Double glazing present but install date unknown; check for drafts and window condition
Council Tax Band E (above average) — budget for higher ongoing costs
Excellent local schools and Wargrave station within walking distance
This attractive Victorian semi-detached house on Victoria Road offers spacious family living across three floors. Period features such as bay windows, high ceilings and a decorative fireplace are paired with practical rooms: a double-length living room, separate dining room, study and a kitchen breakfast room with utility. The main bedroom has a walk-in wardrobe and the second-floor versatile room has an ensuite, useful as a guest bedroom or home office.
Set on a larger-than-average corner plot, the house benefits from a secluded south-facing garden, private driveway and detached garage — rare for village locations and ideal for outdoor family life or entertaining. The property is chain-free and located within easy walking distance of Robert Piggott schools, village shops, cafés and Wargrave station with links to Twyford, Reading and London.
There are some practical considerations buyers should factor in. The home has an EPC rating of D and solid brick walls likely lack cavity insulation; upgrading insulation and checking the glazing and heating system could reduce running costs. Council tax is above average (Band E). Overall the house is presented in excellent condition and offers strong scope to modernise energy performance while keeping its period character.
This will suit growing families who need flexible reception space, good local schools and village amenities, or buyers who value period charm plus a substantial garden and off-street parking. The layout and plot also give potential for further improvement subject to permissions.
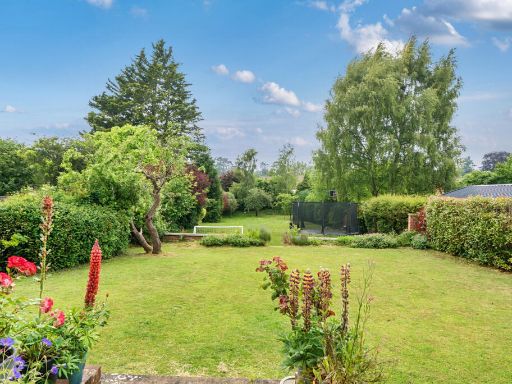 5 bedroom detached house for sale in Victoria Road, Wargrave, Reading, Berkshire, RG10 — £1,250,000 • 5 bed • 3 bath • 2210 ft²
5 bedroom detached house for sale in Victoria Road, Wargrave, Reading, Berkshire, RG10 — £1,250,000 • 5 bed • 3 bath • 2210 ft²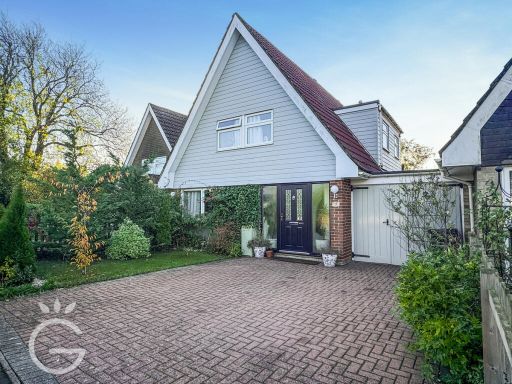 4 bedroom link detached house for sale in Clifton Rise, Wargrave, RG10 — £700,000 • 4 bed • 2 bath • 1393 ft²
4 bedroom link detached house for sale in Clifton Rise, Wargrave, RG10 — £700,000 • 4 bed • 2 bath • 1393 ft²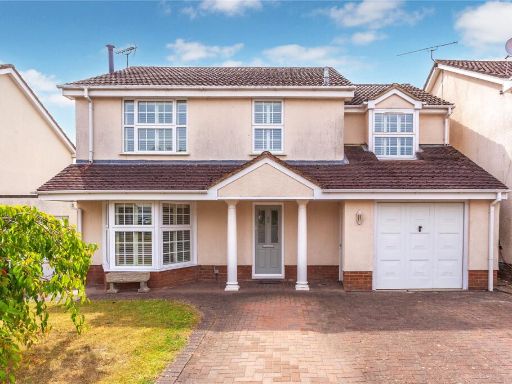 4 bedroom detached house for sale in Ridgeway, Wargrave, Berkshire, RG10 — £1,175,000 • 4 bed • 2 bath • 2063 ft²
4 bedroom detached house for sale in Ridgeway, Wargrave, Berkshire, RG10 — £1,175,000 • 4 bed • 2 bath • 2063 ft²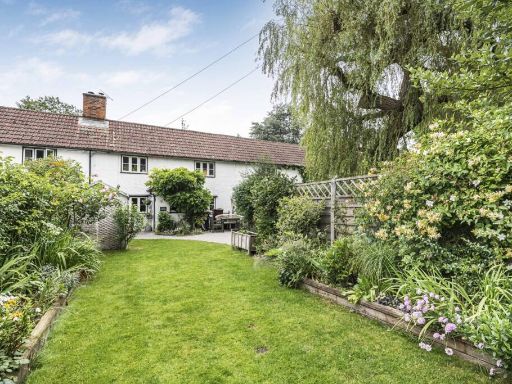 3 bedroom terraced house for sale in Victoria Road, Wargrave, RG10 — £700,000 • 3 bed • 2 bath • 1212 ft²
3 bedroom terraced house for sale in Victoria Road, Wargrave, RG10 — £700,000 • 3 bed • 2 bath • 1212 ft²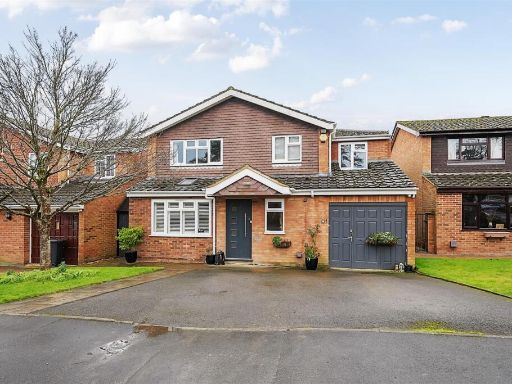 4 bedroom detached house for sale in Ridgeway, Wargrave, Reading, Berkshire, RG10 — £915,000 • 4 bed • 3 bath • 2000 ft²
4 bedroom detached house for sale in Ridgeway, Wargrave, Reading, Berkshire, RG10 — £915,000 • 4 bed • 3 bath • 2000 ft²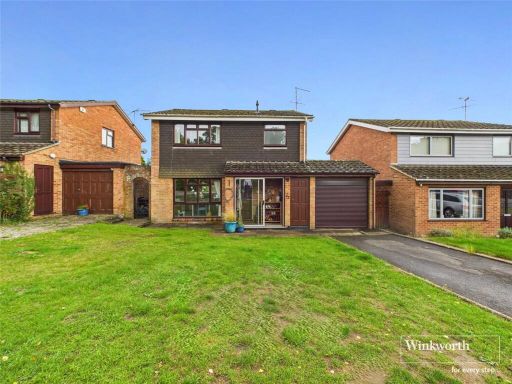 3 bedroom detached house for sale in Purfield Drive, Wargrave, Reading, RG10 — £650,000 • 3 bed • 2 bath • 1083 ft²
3 bedroom detached house for sale in Purfield Drive, Wargrave, Reading, RG10 — £650,000 • 3 bed • 2 bath • 1083 ft²