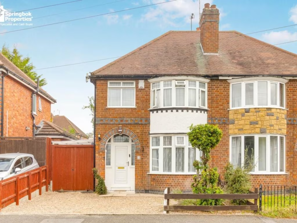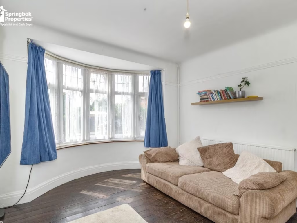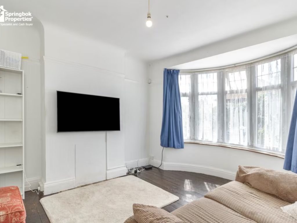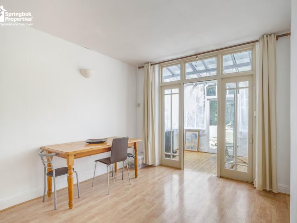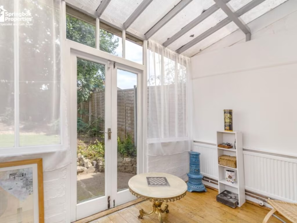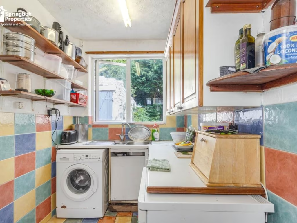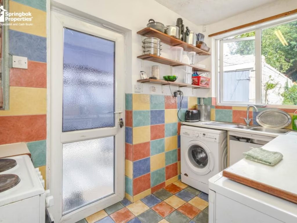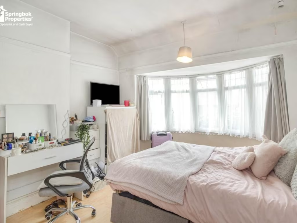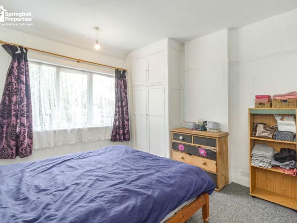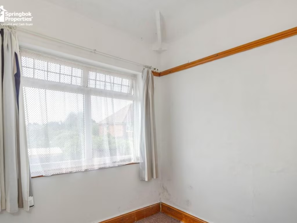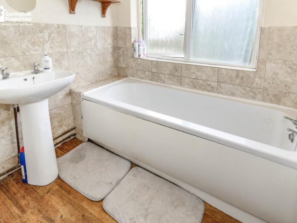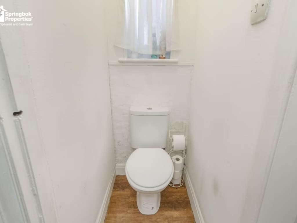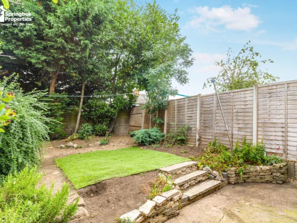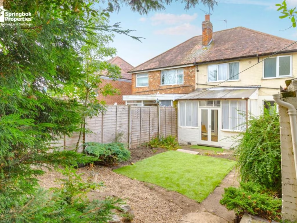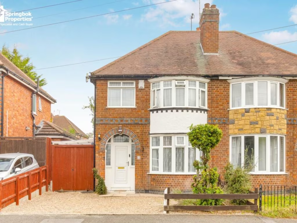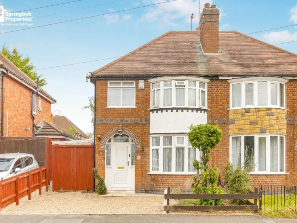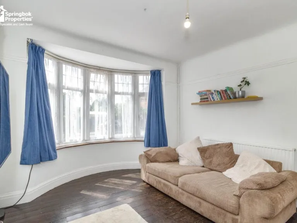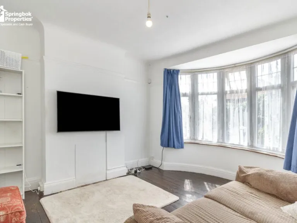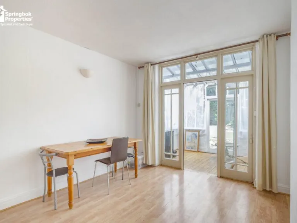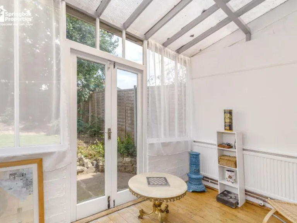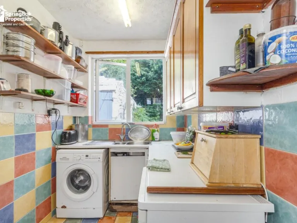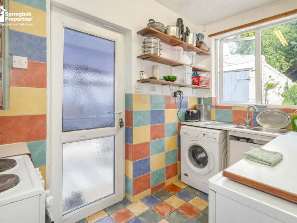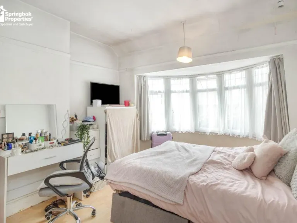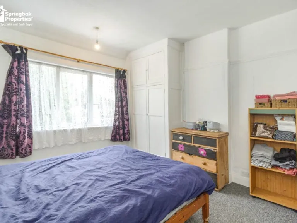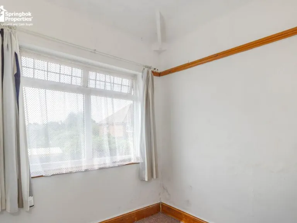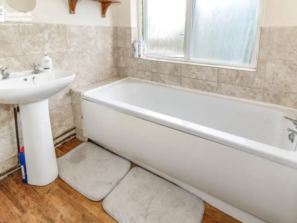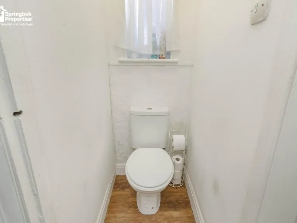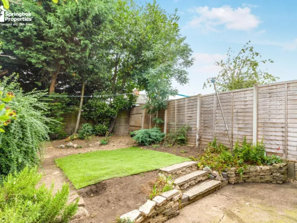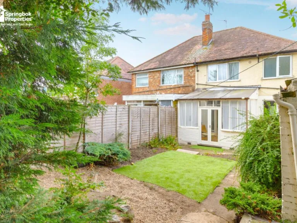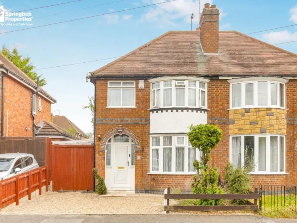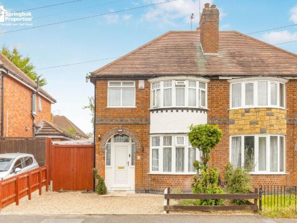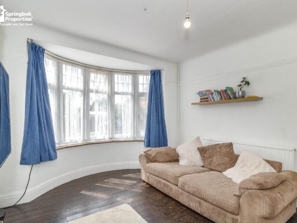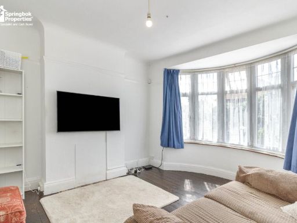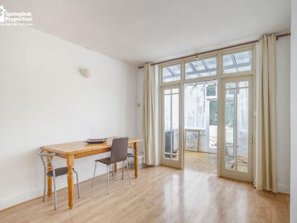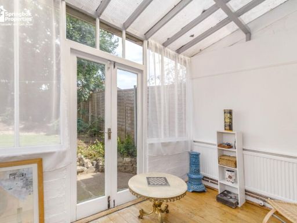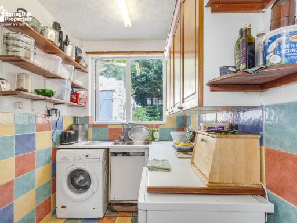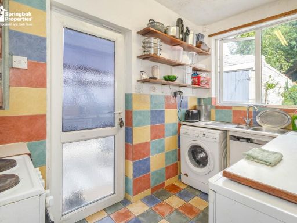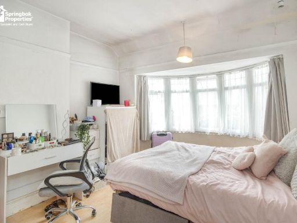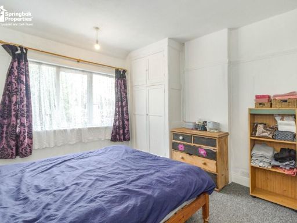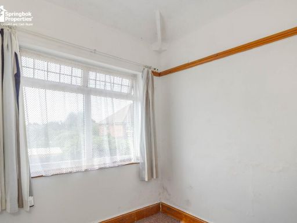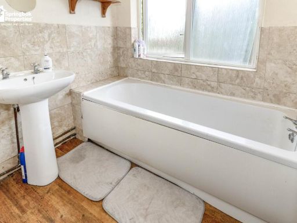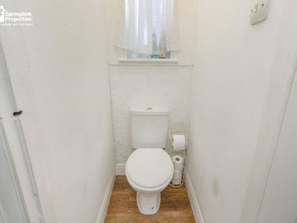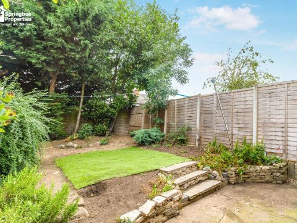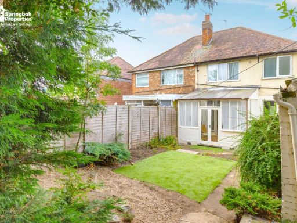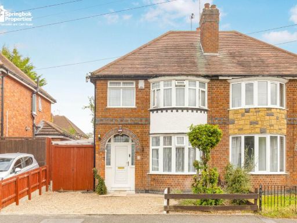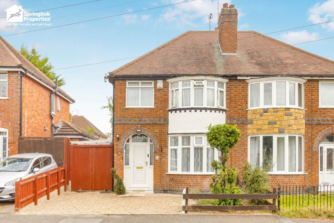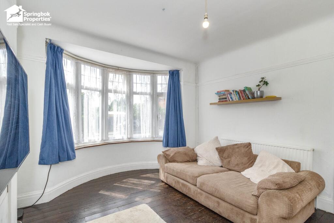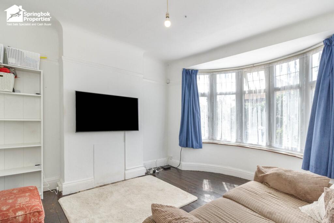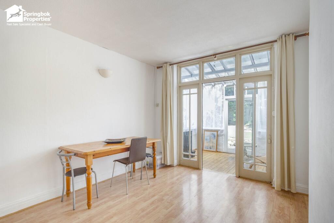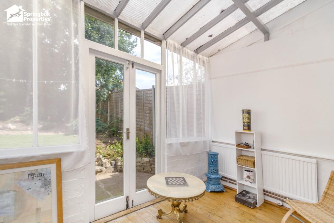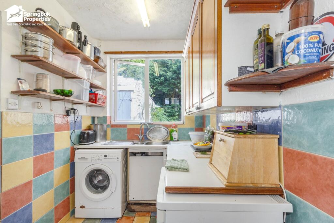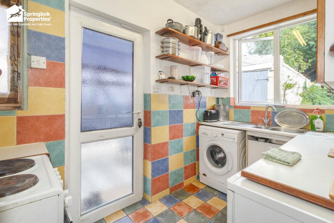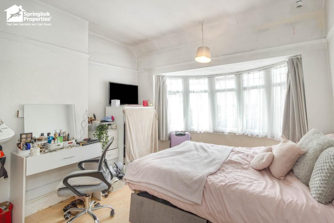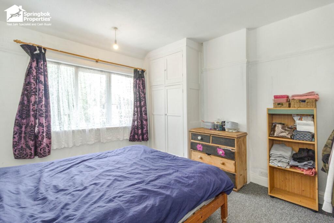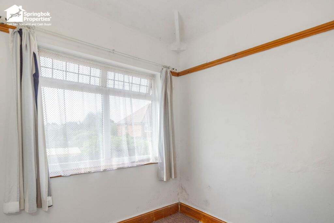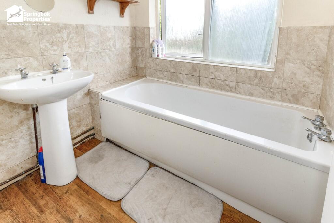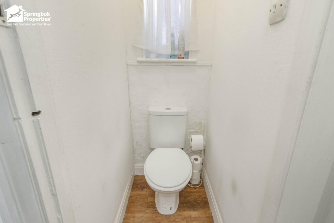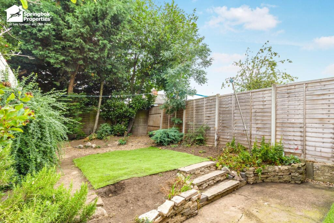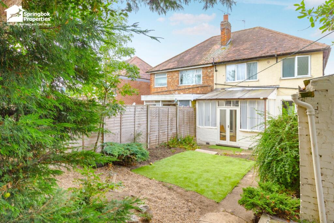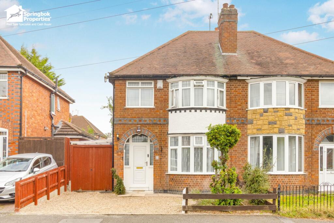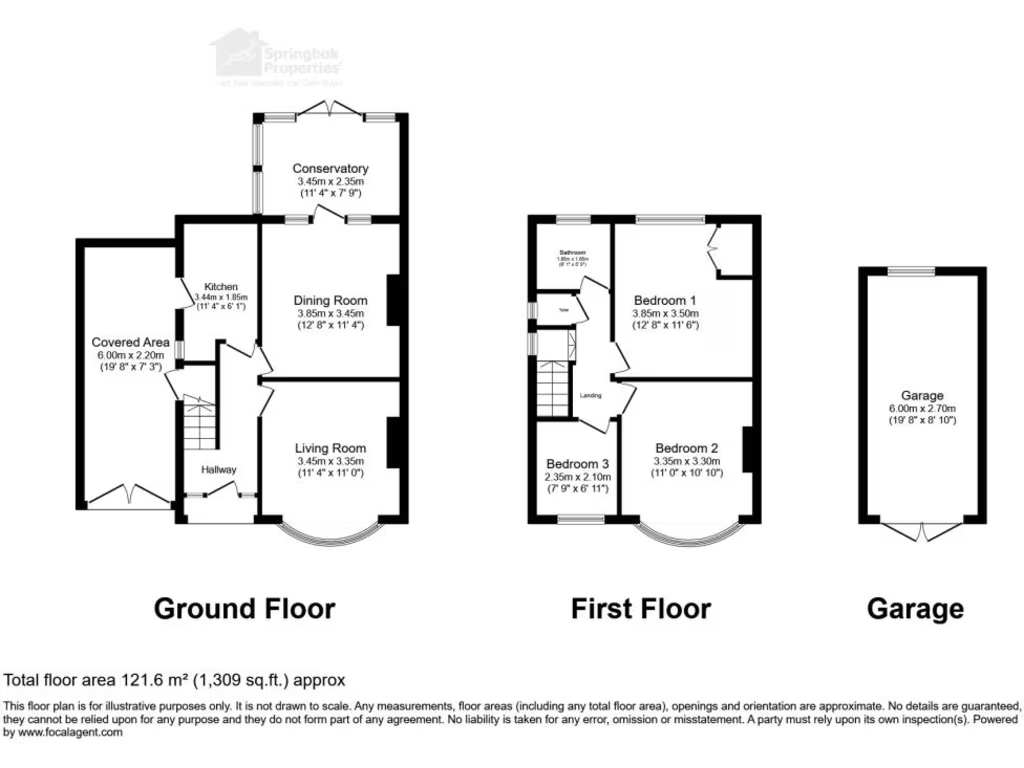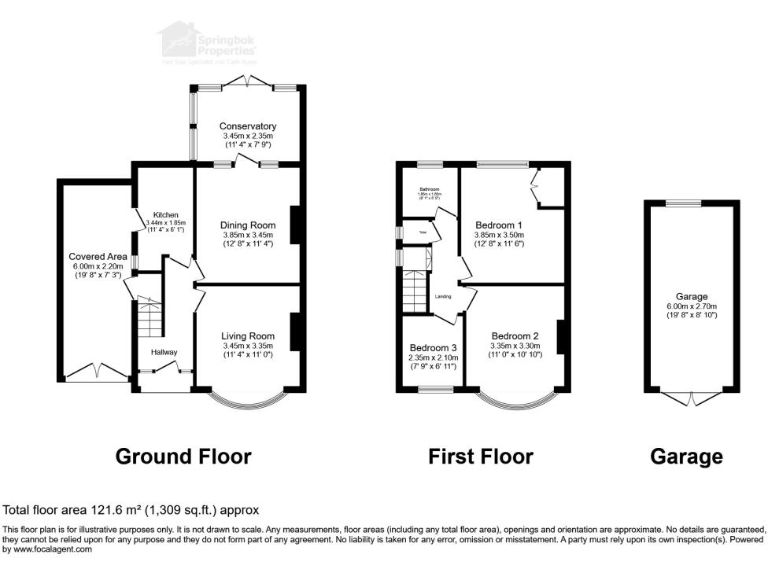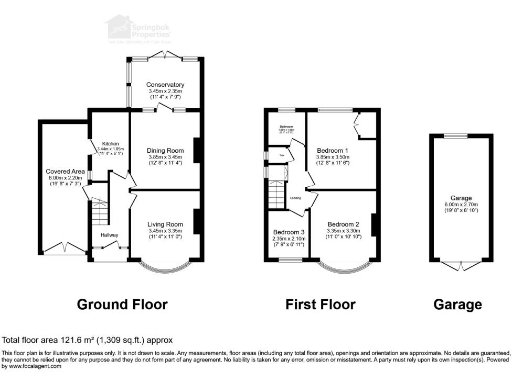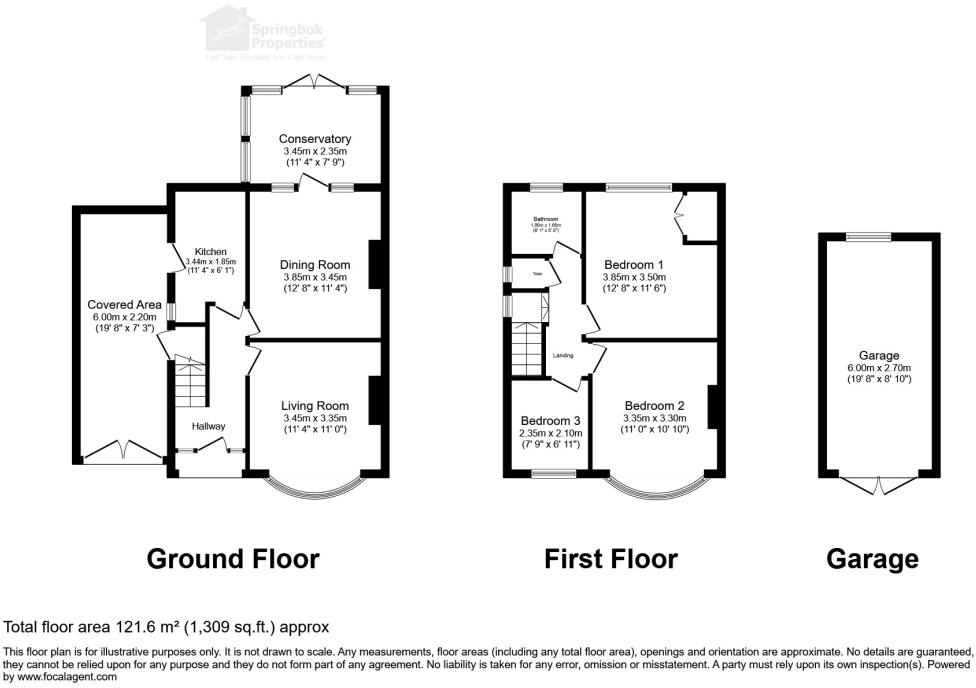Summary - 19 FRANCIS AVENUE LEICESTER LE3 2PH
3 bed 1 bath Semi-Detached
Period character, generous space and parking — ideal for families ready to modernise..
Bay-fronted living room with original 1930s character features
Separate dining room plus conservatory overlooking rear garden
Large driveway and sizeable garage; ample off-street parking
Three bedrooms, family bathroom plus separate WC
Approximately 1,309 sq ft — generous internal space
Solid brick walls likely without modern insulation; energy upgrades needed
Dated interior areas; requires modernisation and cosmetic refurbishment
Potential to extend, subject to the appropriate planning consents
Set on a quiet residential street in Braunstone Town, this 1930s semi‑detached home offers generous living space across a traditional layout. The house benefits from a bay‑fronted living room, separate dining room, and a conservatory that brings light to the rear garden — suitable for family life or flexible home working.
The property sits on a small plot but includes a large driveway and a sizeable garage, providing ample off‑street parking and useful storage or workshop space. Upstairs are three bright bedrooms served by a three‑piece bathroom and a separate WC, making the layout practical for families. There is potential to extend, subject to planning consent, for anyone looking to increase footprint or value.
Buyers should note the property will suit those prepared to modernise. Some internal areas are dated and the solid brick walls are assumed to lack modern insulation, so energy efficiency improvements and cosmetic updating will be required. Despite this, the home’s size (approximately 1,309 sq ft) and favorable location near schools, shops and good transport links make it a solid purchase for a growing household or an investor seeking a period property to upgrade.
Council Tax Band B and freehold tenure add to running-cost advantages. With fast broadband and excellent mobile signal, the house combines period character with practical connectivity — early viewing is recommended to assess scope and suitability.
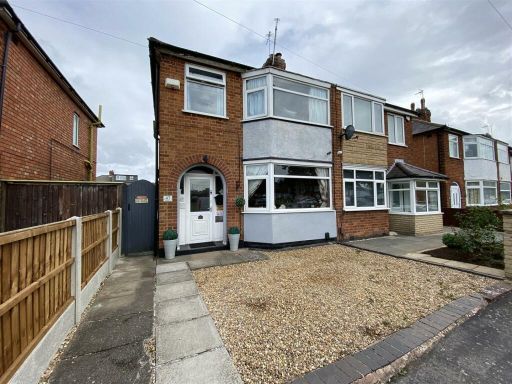 3 bedroom semi-detached house for sale in Kingsway, Leicester, LE3 — £230,000 • 3 bed • 1 bath • 905 ft²
3 bedroom semi-detached house for sale in Kingsway, Leicester, LE3 — £230,000 • 3 bed • 1 bath • 905 ft²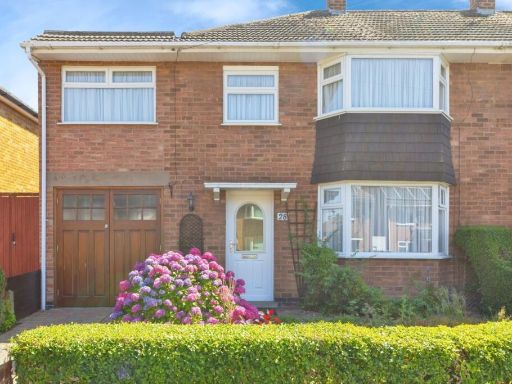 5 bedroom semi-detached house for sale in Ferndale Road, Thurmaston, Leicester, Leicestershire, LE4 — £380,000 • 5 bed • 1 bath • 1295 ft²
5 bedroom semi-detached house for sale in Ferndale Road, Thurmaston, Leicester, Leicestershire, LE4 — £380,000 • 5 bed • 1 bath • 1295 ft²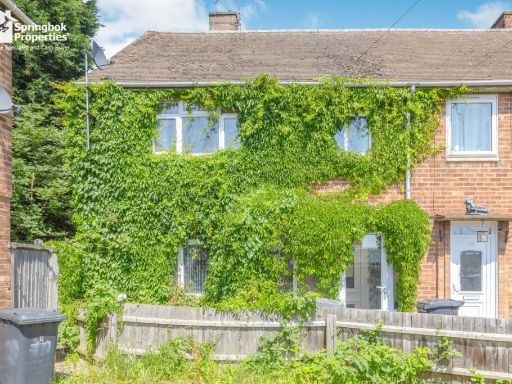 3 bedroom end of terrace house for sale in Adcock Road, Leicester, Leicestershire, LE3 — £180,000 • 3 bed • 1 bath • 957 ft²
3 bedroom end of terrace house for sale in Adcock Road, Leicester, Leicestershire, LE3 — £180,000 • 3 bed • 1 bath • 957 ft²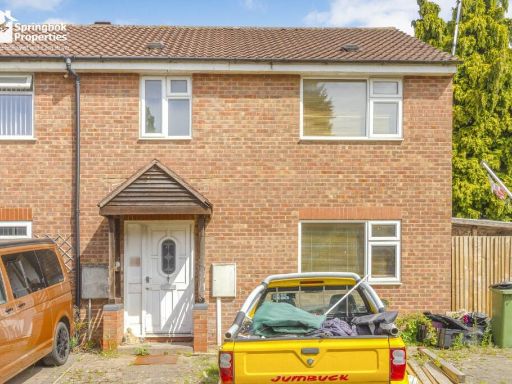 3 bedroom terraced house for sale in Harrison Close, Glenfield, Leicester, Leicestershire, LE3 — £220,000 • 3 bed • 1 bath • 957 ft²
3 bedroom terraced house for sale in Harrison Close, Glenfield, Leicester, Leicestershire, LE3 — £220,000 • 3 bed • 1 bath • 957 ft²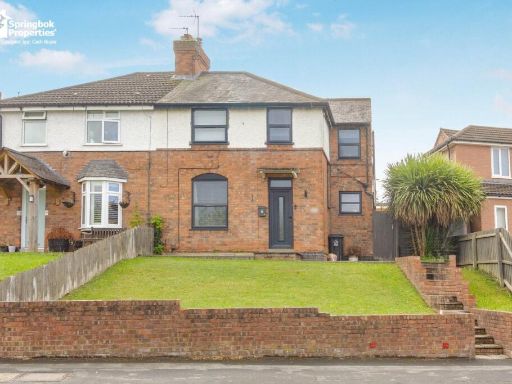 3 bedroom semi-detached house for sale in Aylestone Road, Leicester, Leicestershire, LE2 — £250,000 • 3 bed • 1 bath
3 bedroom semi-detached house for sale in Aylestone Road, Leicester, Leicestershire, LE2 — £250,000 • 3 bed • 1 bath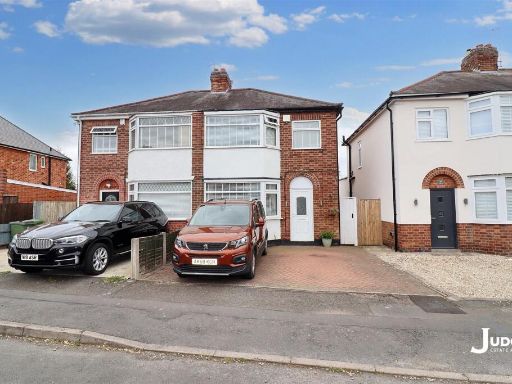 3 bedroom semi-detached house for sale in Headley Road, Leicester, LE3 — £249,950 • 3 bed • 1 bath • 738 ft²
3 bedroom semi-detached house for sale in Headley Road, Leicester, LE3 — £249,950 • 3 bed • 1 bath • 738 ft²