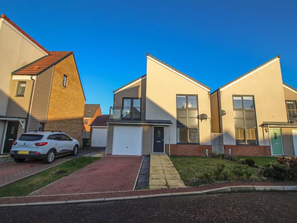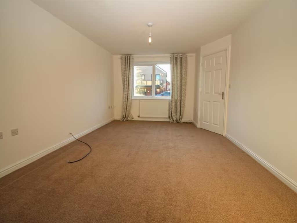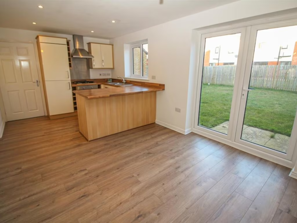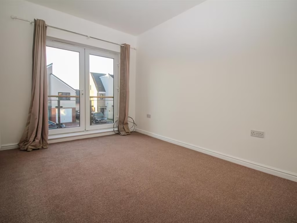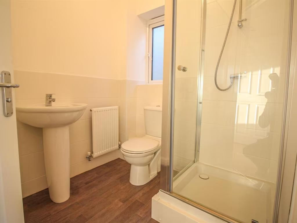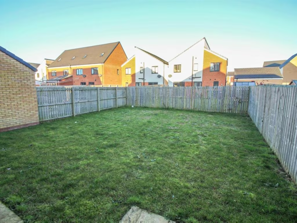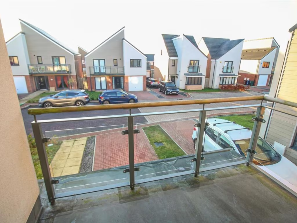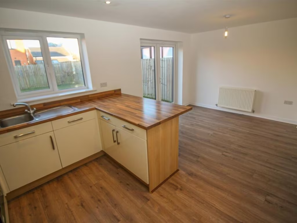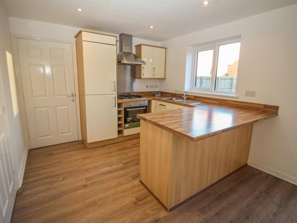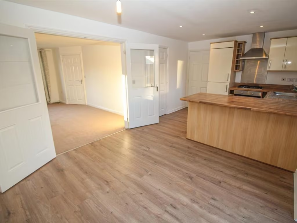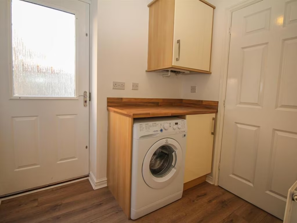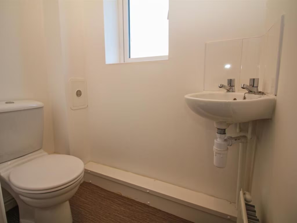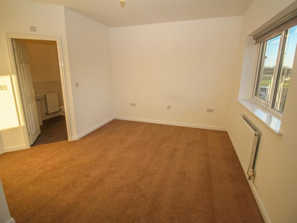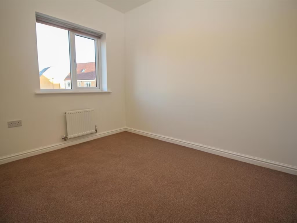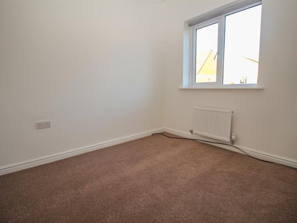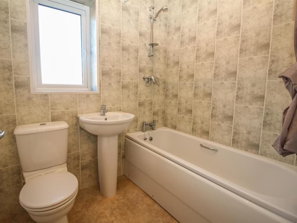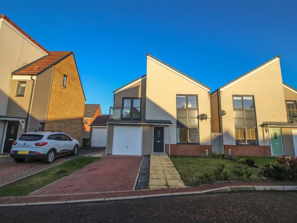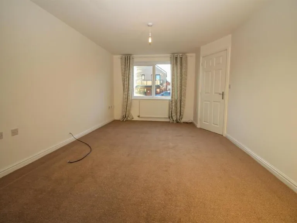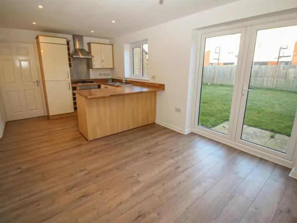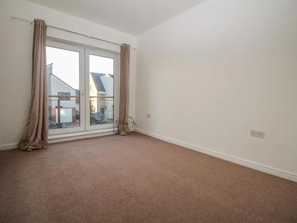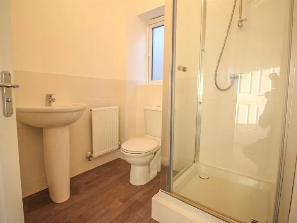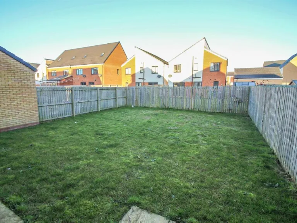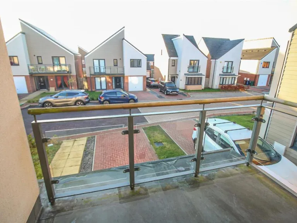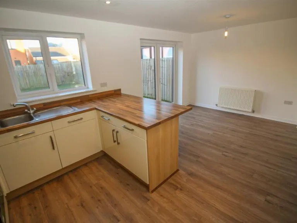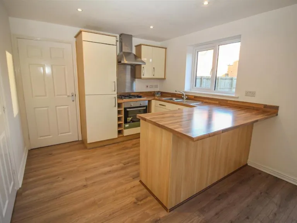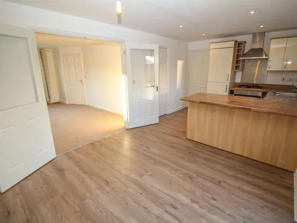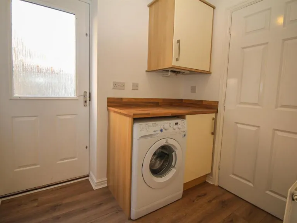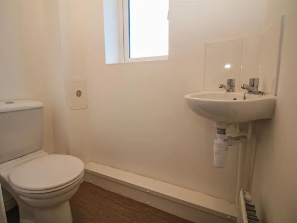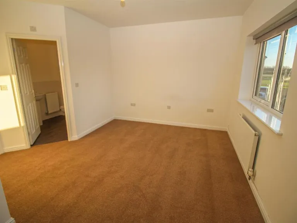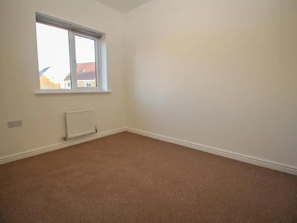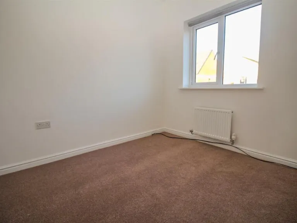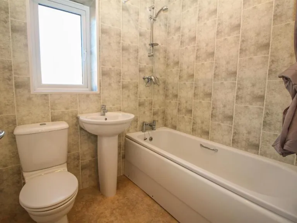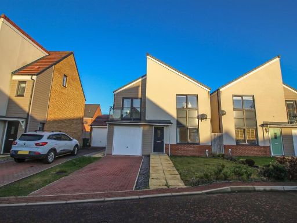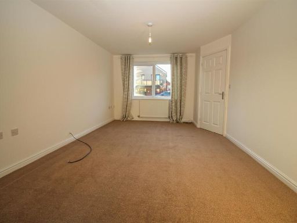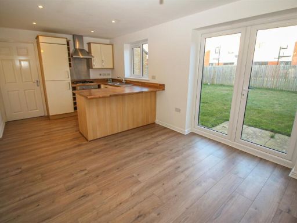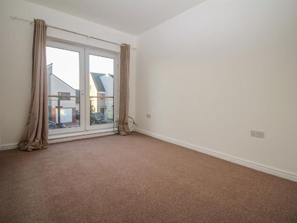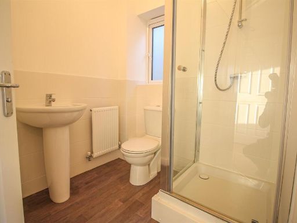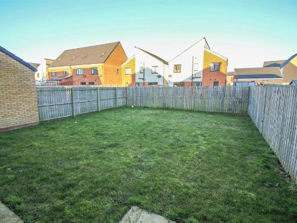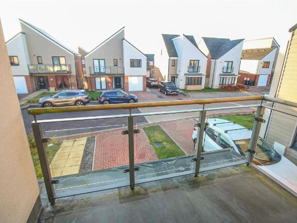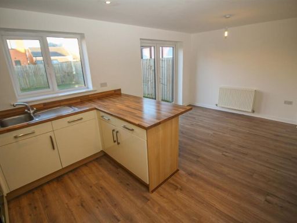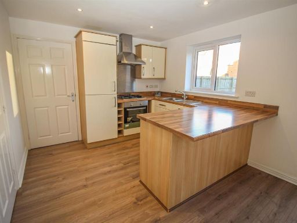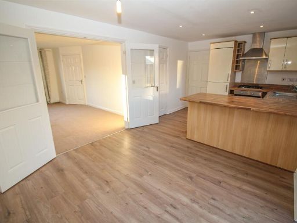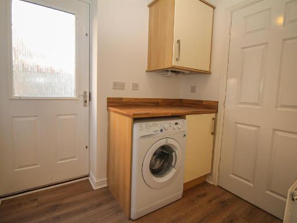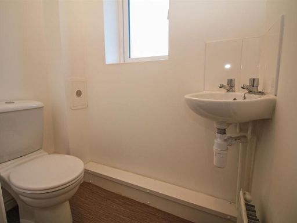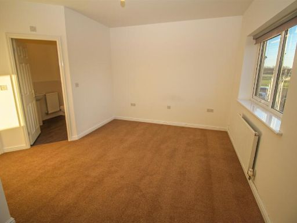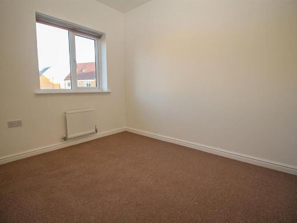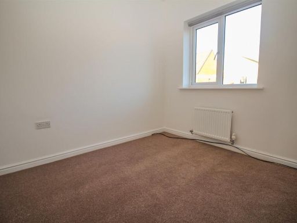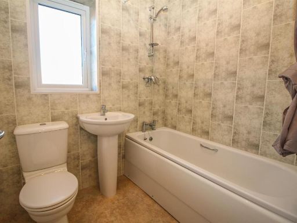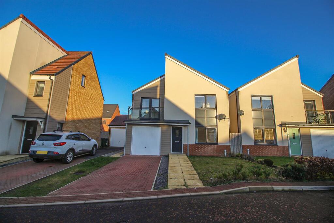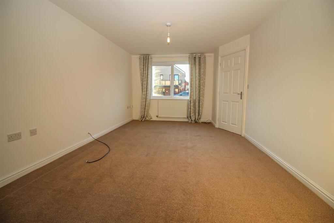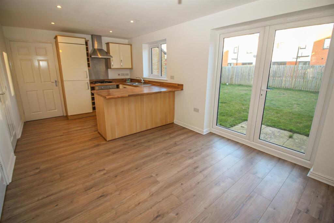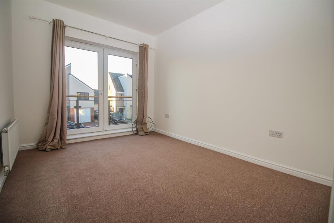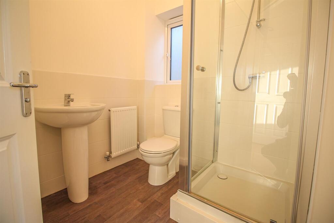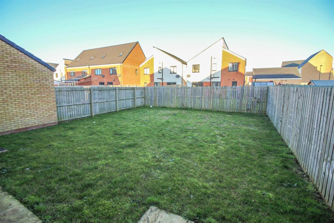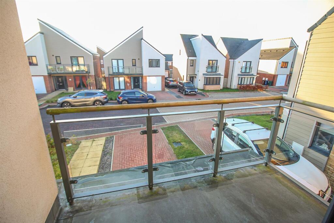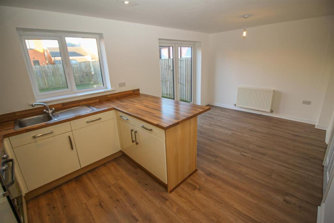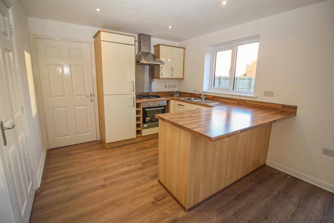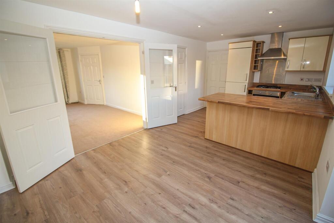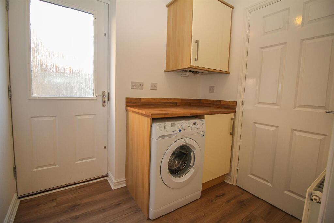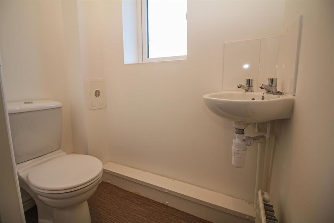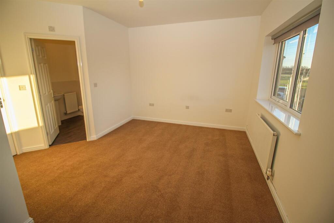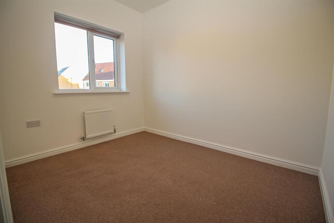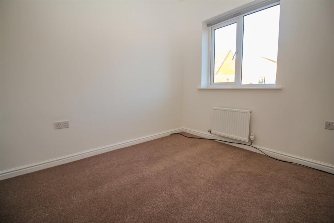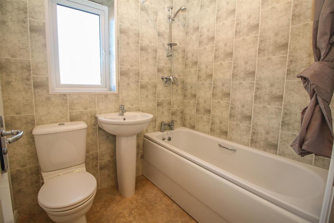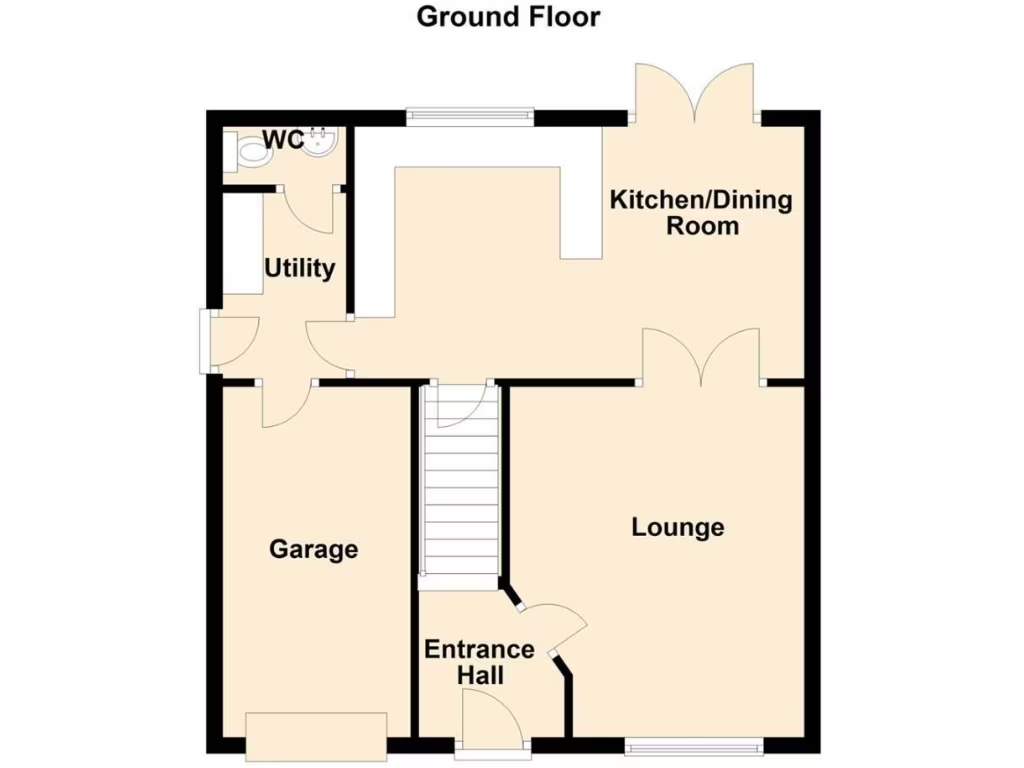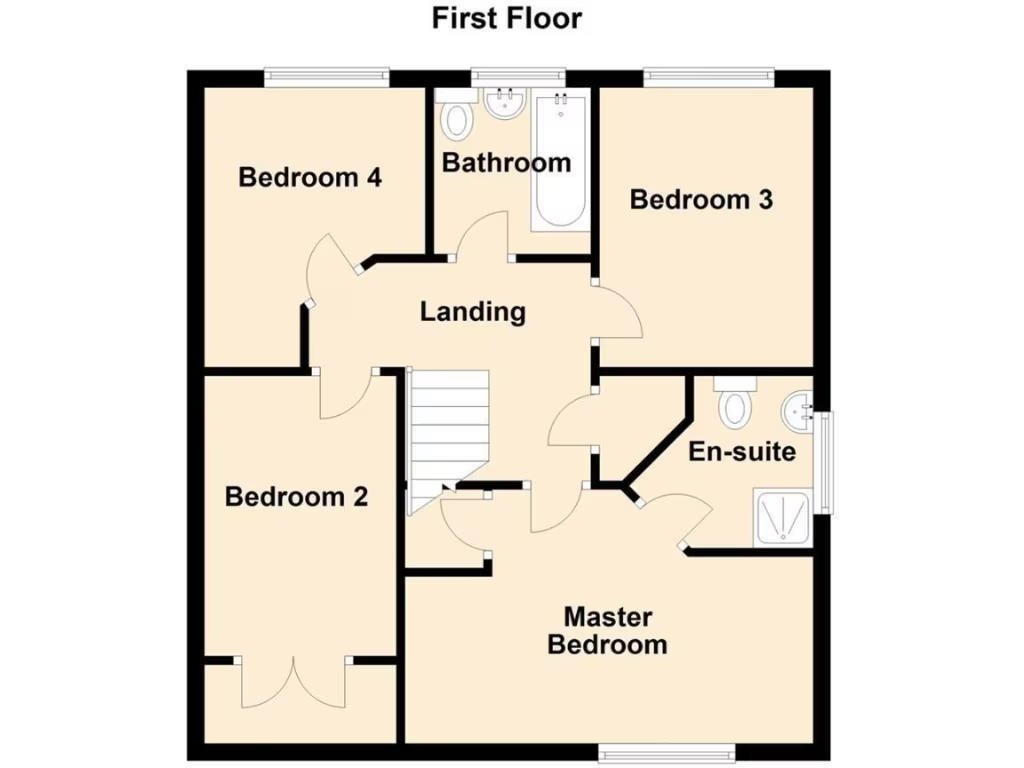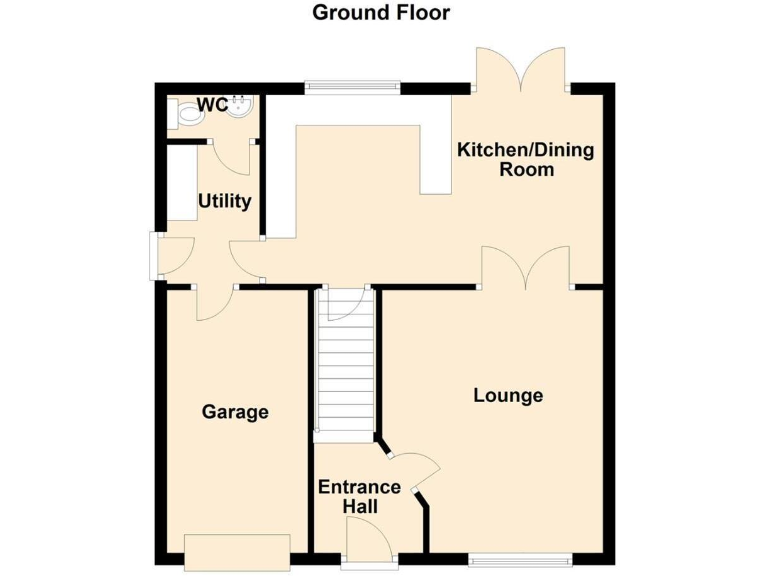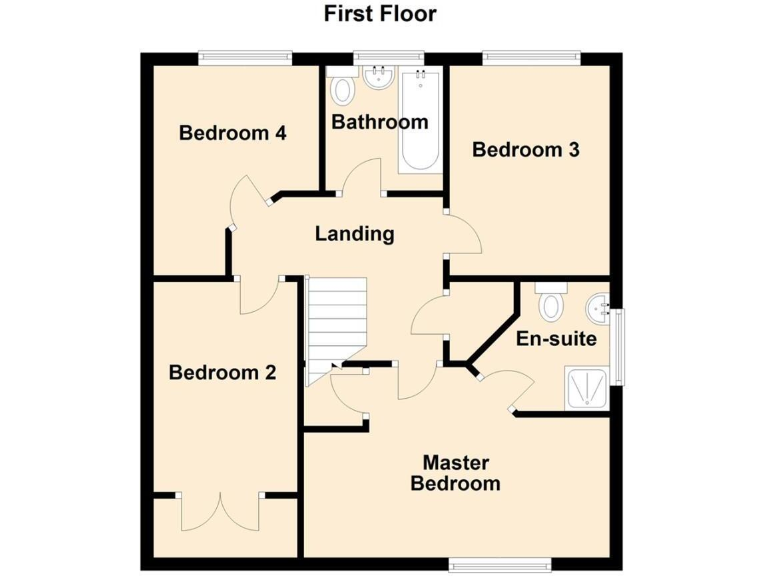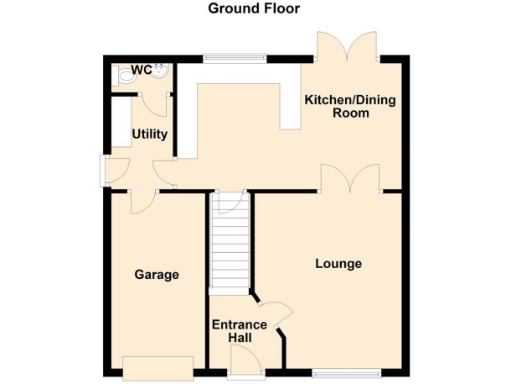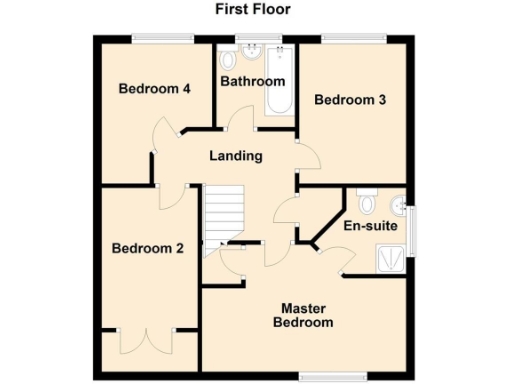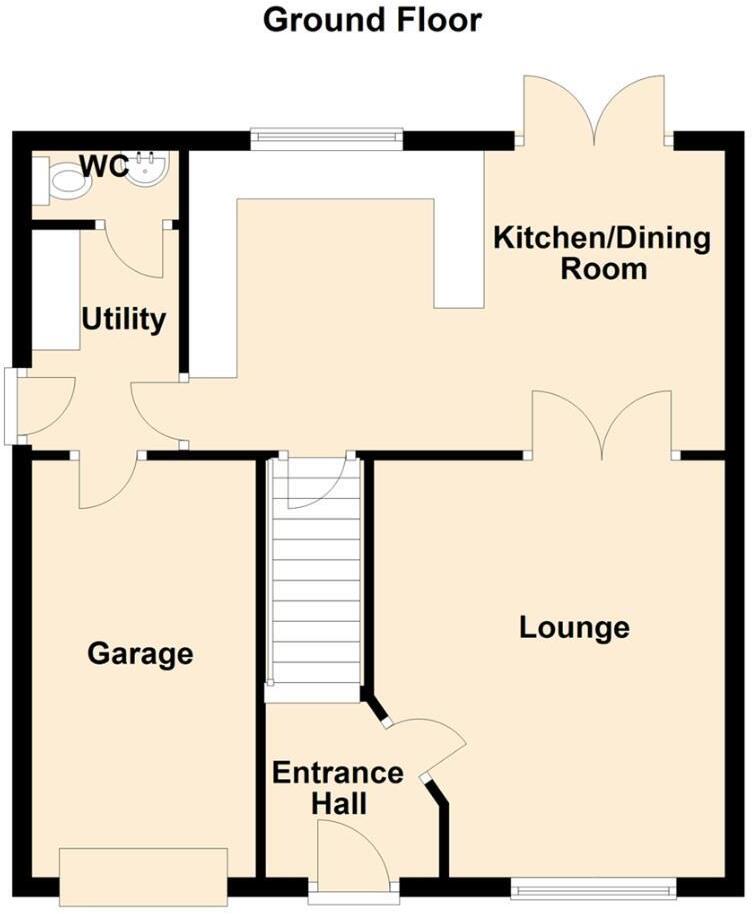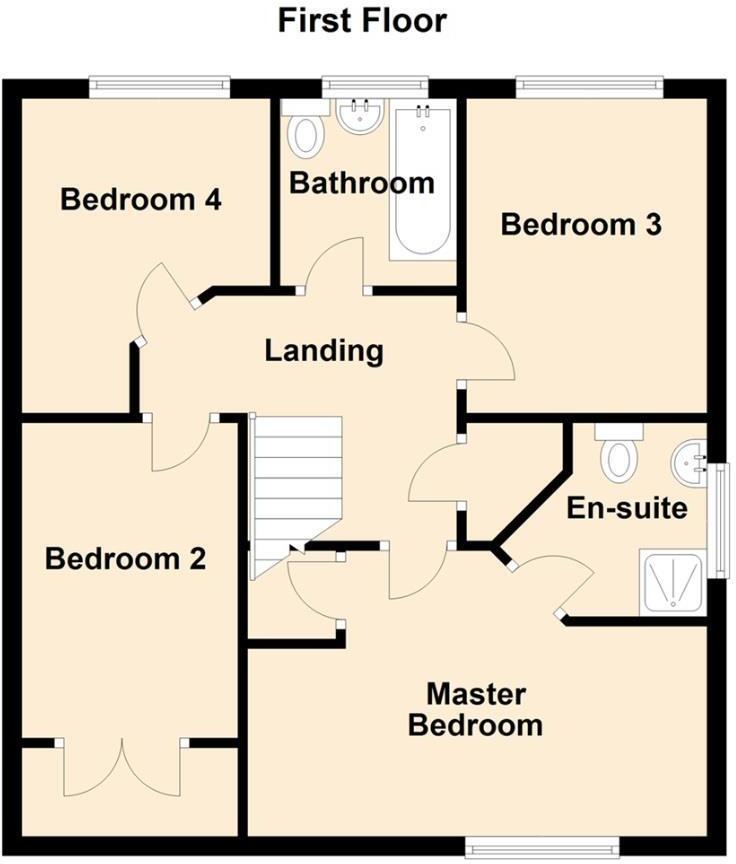Summary - 62, Bridget Gardens NE13 9DD
4 bed 2 bath Detached
Chain‑free family home with garage, garden and easy access to schools and A1 motorway..
Four double bedrooms including master with en‑suite and built‑in storage
Open-plan kitchen/dining with French doors to rear garden
Driveway and single integral garage for off‑street parking
Freehold and offered chain‑free for quicker completion
Close to well-regarded schools, parks and A1 motorway access
Council Tax Band D; moderate running costs expected
Plot and garden are decent but not large — average outdoor space
Rooms are well-proportioned but overall size is average for the area
This well-proportioned four-bedroom detached house on Bridget Gardens offers a practical family layout and contemporary finishes across two storeys. The ground floor provides a lounge with a feature fireplace and a generous open-plan kitchen/dining room with French doors to the rear garden — a natural hub for everyday family life and entertaining. The main bedroom includes an en-suite and built-in storage; the second bedroom benefits from a small balcony.
Externally there is a driveway and single garage, plus front and rear gardens on a decent plot for the area. The property is freehold, chain-free and located close to well-regarded primary and secondary schools, local parks and regular bus routes into Gosforth and Newcastle. Travel is straightforward via the nearby A1 and local amenities are within easy reach.
Practical details include gas central heating with a boiler and radiators, double glazing and a Council Tax band D. The home sits in a comfortable neighbourhood within an ageing communities and families area; crime levels are low and broadband and mobile signals are strong.
Notable points to check at viewing: room sizes are typical for the style (total approx. 1,238 sq ft) and the plot is average rather than large; the garage is single-size and parking is on a private driveway. Tenure is understood to be freehold but should be confirmed with a legal representative.
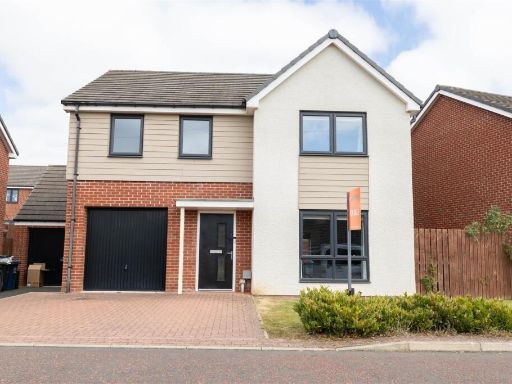 4 bedroom detached house for sale in Bridget Gardens, Newcastle Upon Tyne, NE13 — £375,000 • 4 bed • 3 bath • 981 ft²
4 bedroom detached house for sale in Bridget Gardens, Newcastle Upon Tyne, NE13 — £375,000 • 4 bed • 3 bath • 981 ft²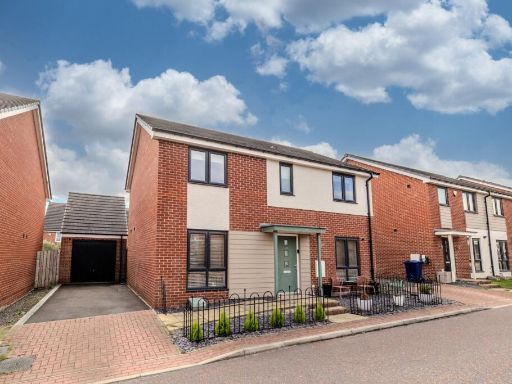 4 bedroom detached house for sale in Bridget Gardens, Newcastle Great Park, Newcastle upon Tyne, NE13 — £375,000 • 4 bed • 2 bath
4 bedroom detached house for sale in Bridget Gardens, Newcastle Great Park, Newcastle upon Tyne, NE13 — £375,000 • 4 bed • 2 bath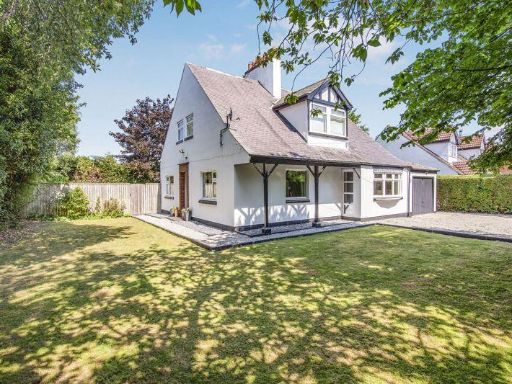 4 bedroom detached house for sale in Bridge Park, Newcastle Upon Tyne, NE3 — £650,000 • 4 bed • 2 bath
4 bedroom detached house for sale in Bridge Park, Newcastle Upon Tyne, NE3 — £650,000 • 4 bed • 2 bath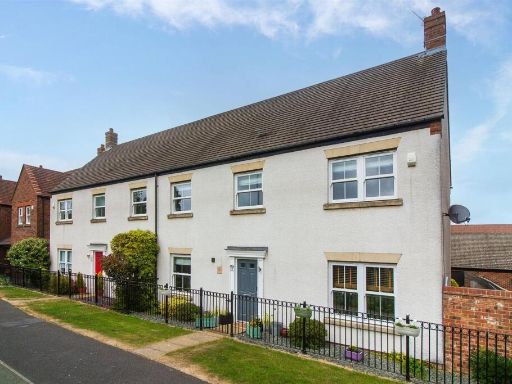 4 bedroom semi-detached house for sale in Warkworth Woods, Newcastle Upon Tyne, NE3 — £375,000 • 4 bed • 2 bath • 1748 ft²
4 bedroom semi-detached house for sale in Warkworth Woods, Newcastle Upon Tyne, NE3 — £375,000 • 4 bed • 2 bath • 1748 ft²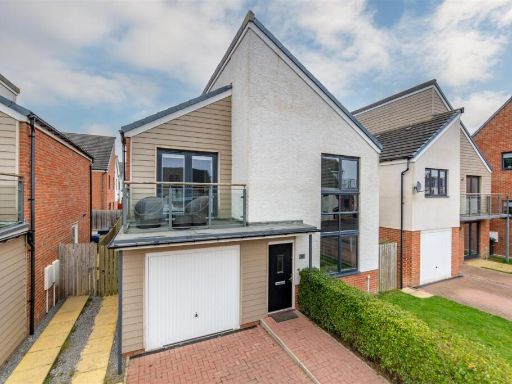 4 bedroom detached house for sale in Lynemouth Way, Great Park, NE13 — £300,000 • 4 bed • 2 bath • 1270 ft²
4 bedroom detached house for sale in Lynemouth Way, Great Park, NE13 — £300,000 • 4 bed • 2 bath • 1270 ft²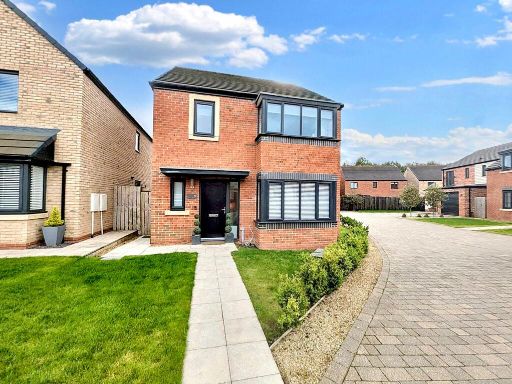 4 bedroom detached house for sale in Collier Gardens, Havannah Park, Hazlerigg, NE13 — £370,000 • 4 bed • 2 bath • 1195 ft²
4 bedroom detached house for sale in Collier Gardens, Havannah Park, Hazlerigg, NE13 — £370,000 • 4 bed • 2 bath • 1195 ft²