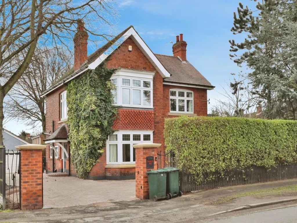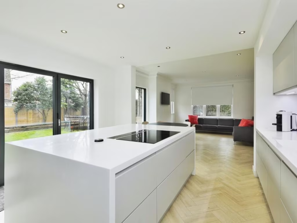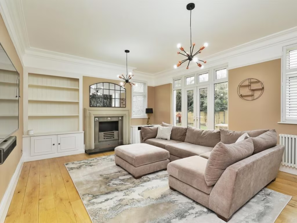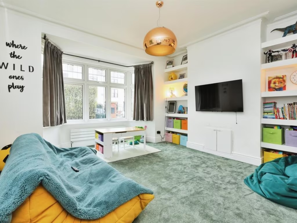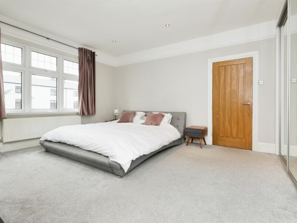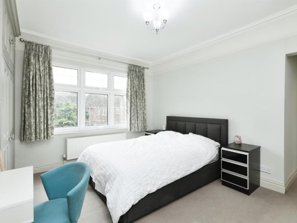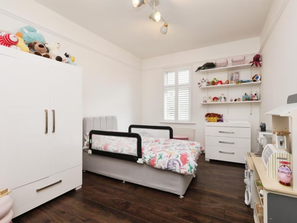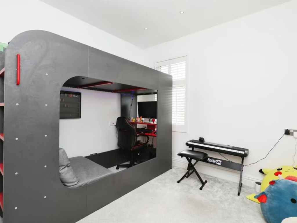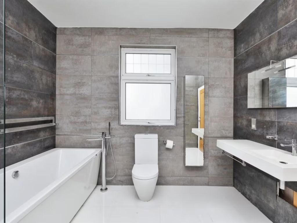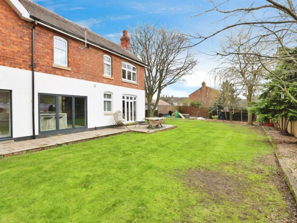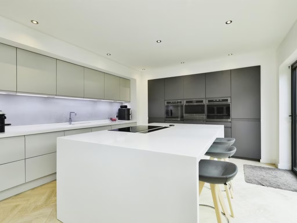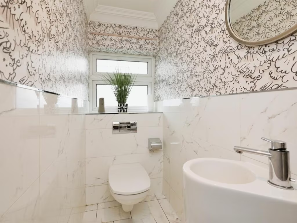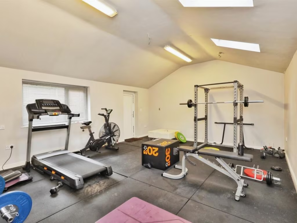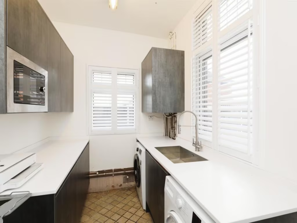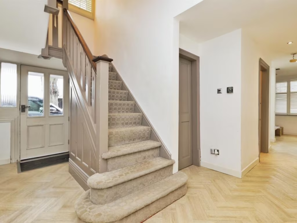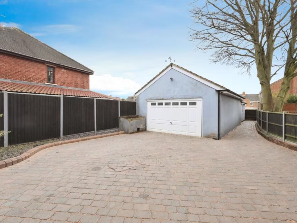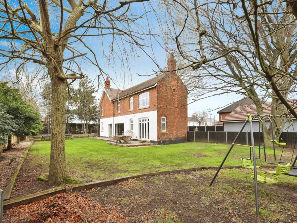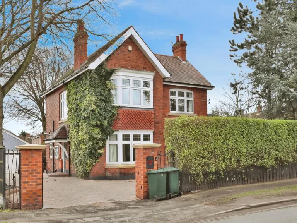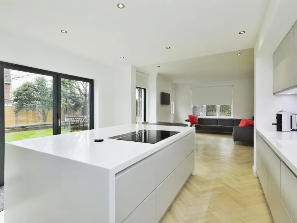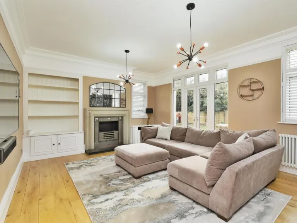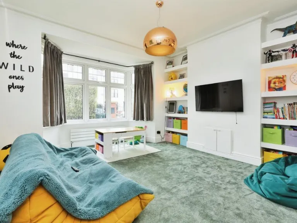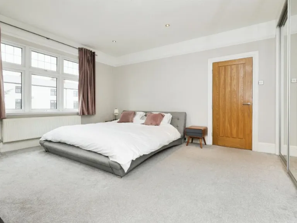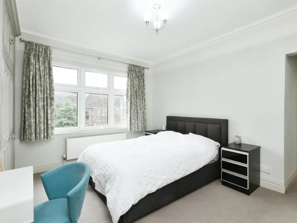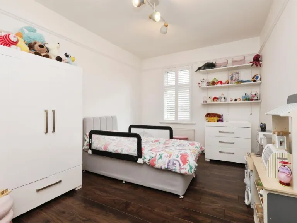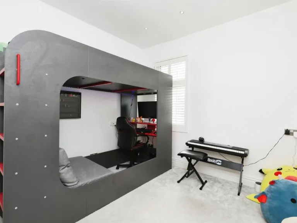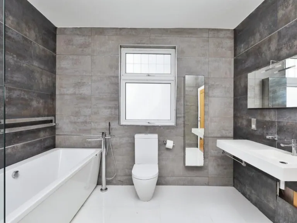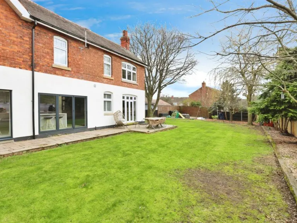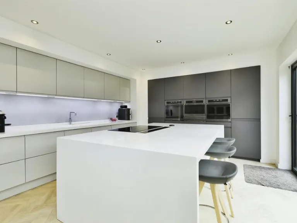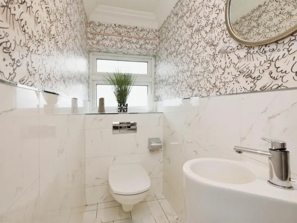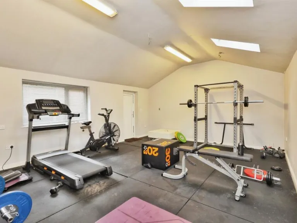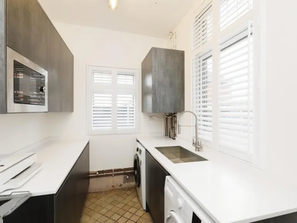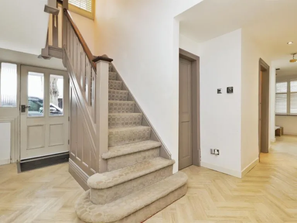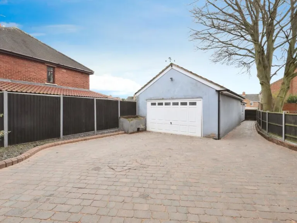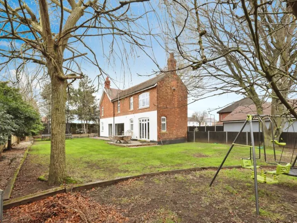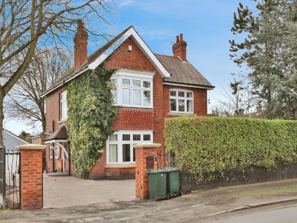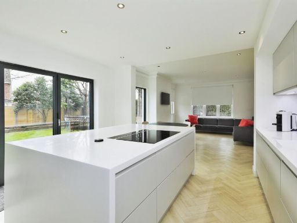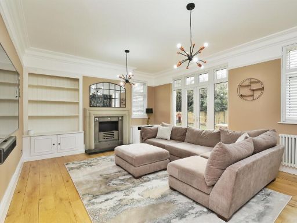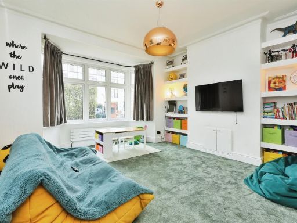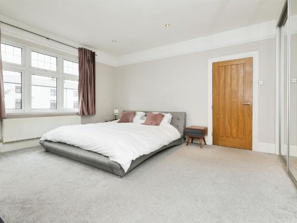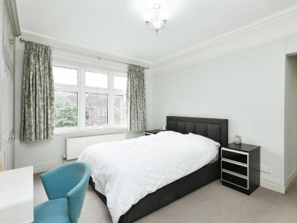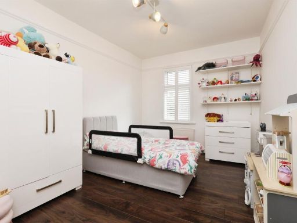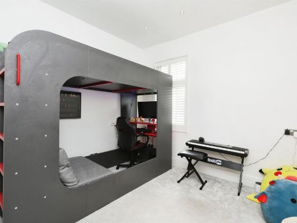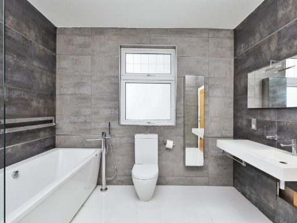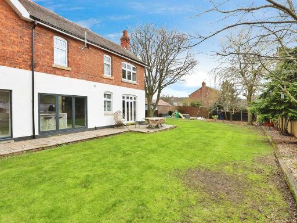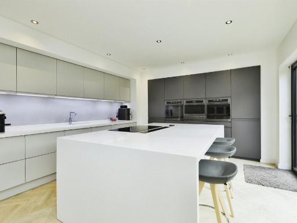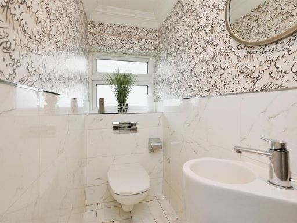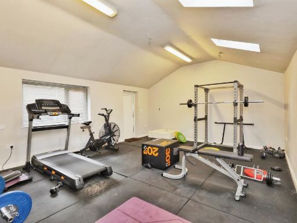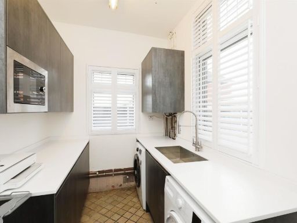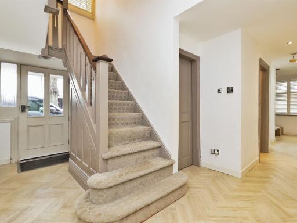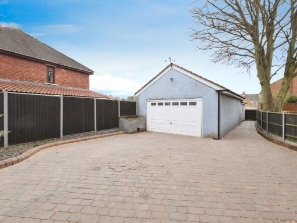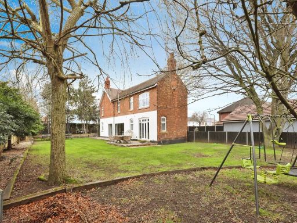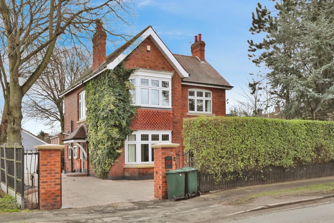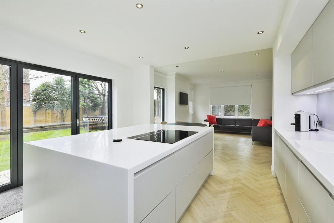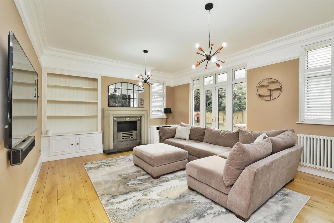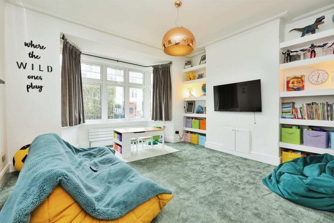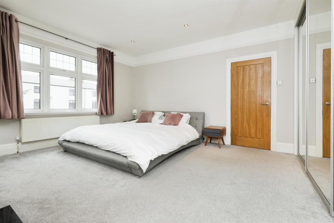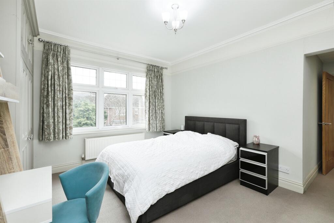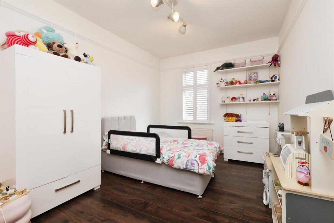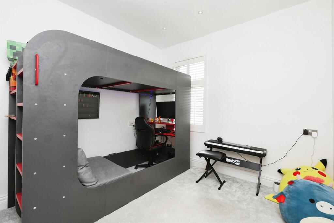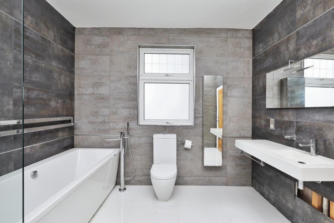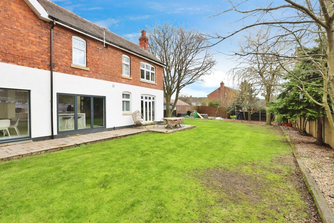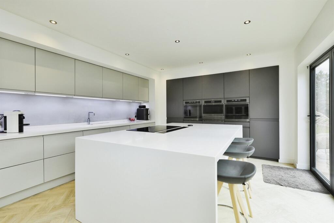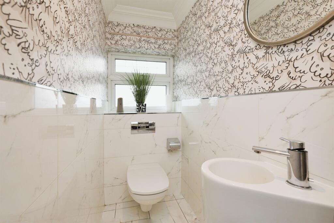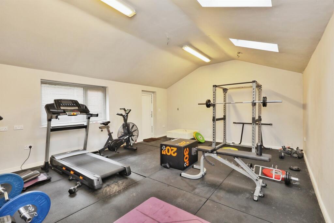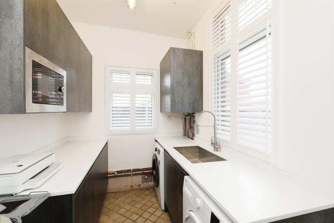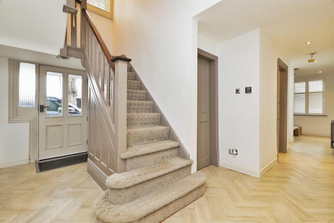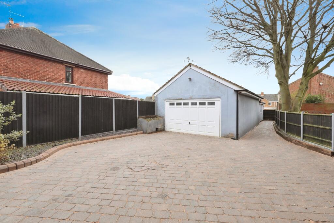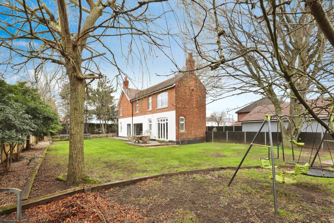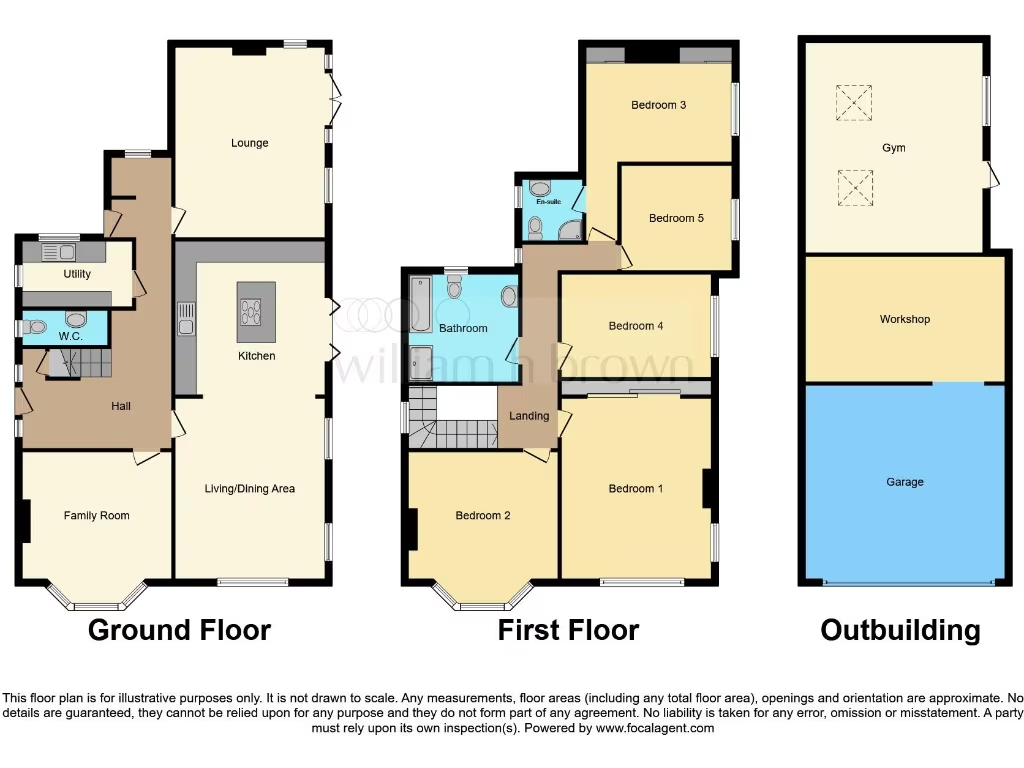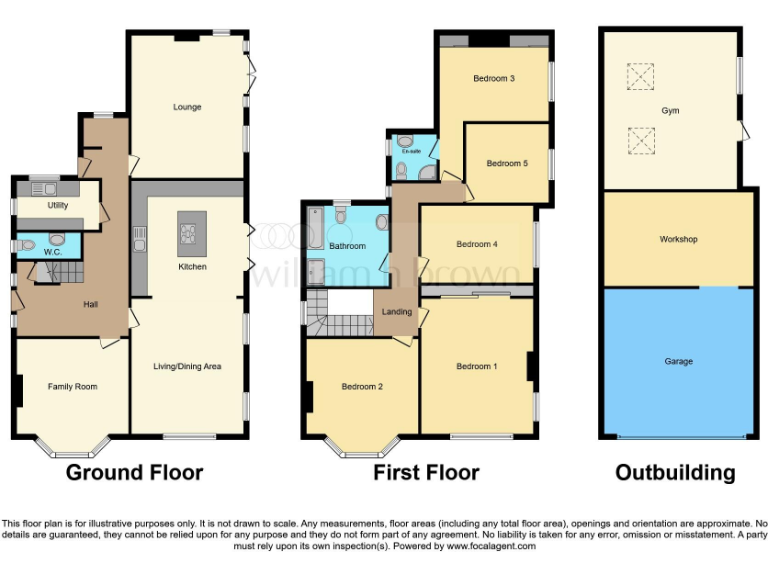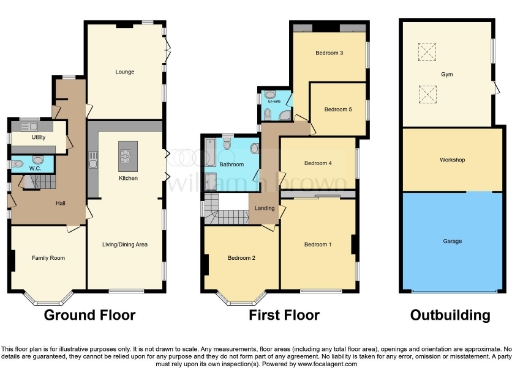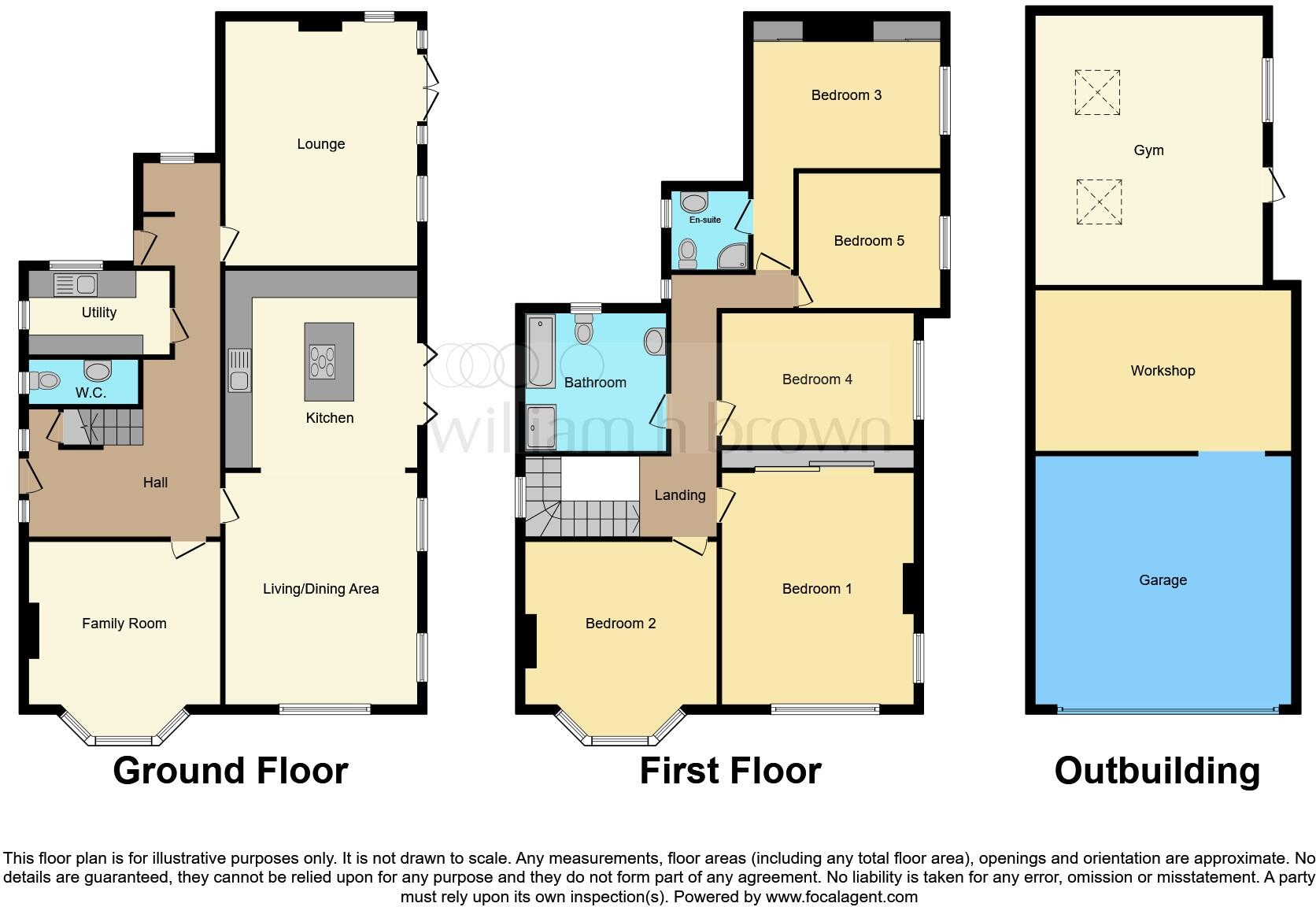Summary - Station Road, Bawtry, Doncaster DN10 6PT
5 bed 1 bath Detached
Five-bedroom detached Edwardian-style house with garden, garage and annexe potential.
Five double bedrooms with flexible reception rooms and high Edwardian ceilings
Large modern open-plan kitchen living area with bifold doors and integrated appliances
Detached double garage, workshop and sizable gym; potential conversion subject to consent
Generous gated plot and large rear garden with mature trees and two seating areas
Driveway parking for several vehicles and convenient access to local amenities
Limited bathroom provision for five bedrooms; consider adding facilities
Cavity walls assumed without insulation — may need energy-efficiency upgrades
Higher local crime level and an expensive council tax band to consider
Set on a generous plot in sought-after Bawtry, this Edwardian-style detached home combines period character with a large contemporary kitchen-living hub ideal for family life. The house offers five double bedrooms, adaptable reception rooms and a substantial garden — great for children and outdoor entertaining. Detached double garage, workshop and a gym add practical space and potential for conversion (annexe potential subject to planning consent).
Practical strengths include a wide block‑paved driveway with parking for several vehicles, mains gas central heating, double glazing and excellent mobile and broadband connectivity — useful for commuting or home working. The layout and sizable rooms give scope to adapt the space for multigenerational living or home office needs.
Notable considerations: the advertised property has limited bathroom provision relative to five bedrooms, and some building fabric details (cavity walls assumed without insulation) suggest upgrade work may be needed to improve energy efficiency. Annexe use would require a planning/building application. The area records higher local crime and the property attracts an expensive council tax band; prospective buyers should verify services and measurements and commission a survey before purchase.
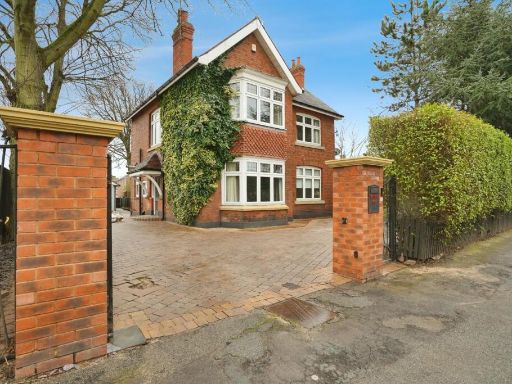 5 bedroom detached house for sale in Station Road, Bawtry, Doncaster, DN10 — £600,000 • 5 bed • 2 bath • 1712 ft²
5 bedroom detached house for sale in Station Road, Bawtry, Doncaster, DN10 — £600,000 • 5 bed • 2 bath • 1712 ft²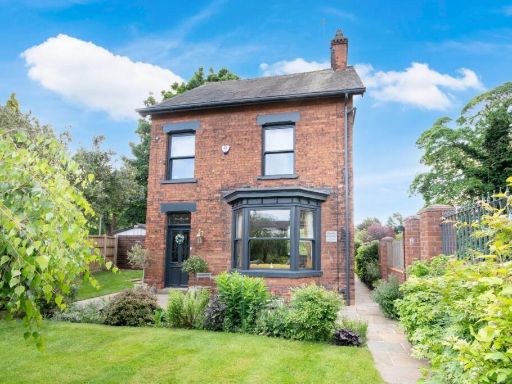 5 bedroom detached house for sale in Church Street, Bawtry, DN10 — £550,000 • 5 bed • 2 bath • 1851 ft²
5 bedroom detached house for sale in Church Street, Bawtry, DN10 — £550,000 • 5 bed • 2 bath • 1851 ft²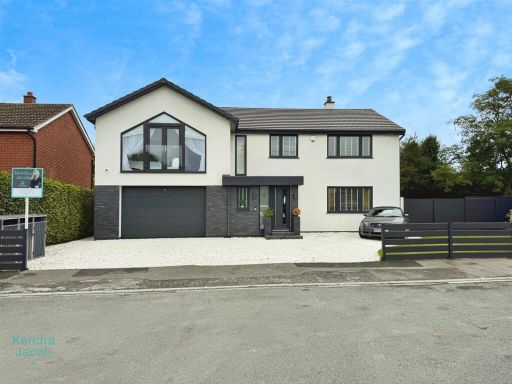 5 bedroom detached house for sale in High Meadow, Bawtry, Doncaster, DN10 — £850,000 • 5 bed • 4 bath • 3097 ft²
5 bedroom detached house for sale in High Meadow, Bawtry, Doncaster, DN10 — £850,000 • 5 bed • 4 bath • 3097 ft²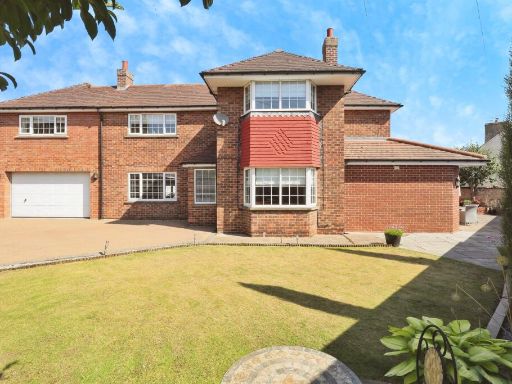 4 bedroom detached house for sale in Swan Street, Bawtry, DONCASTER, DN10 — £595,000 • 4 bed • 2 bath • 1690 ft²
4 bedroom detached house for sale in Swan Street, Bawtry, DONCASTER, DN10 — £595,000 • 4 bed • 2 bath • 1690 ft²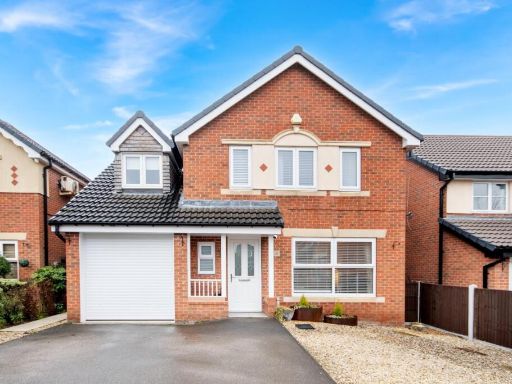 5 bedroom detached house for sale in Eshton Rise, Bawtry, Doncaster, DN10 — £385,000 • 5 bed • 3 bath • 1603 ft²
5 bedroom detached house for sale in Eshton Rise, Bawtry, Doncaster, DN10 — £385,000 • 5 bed • 3 bath • 1603 ft²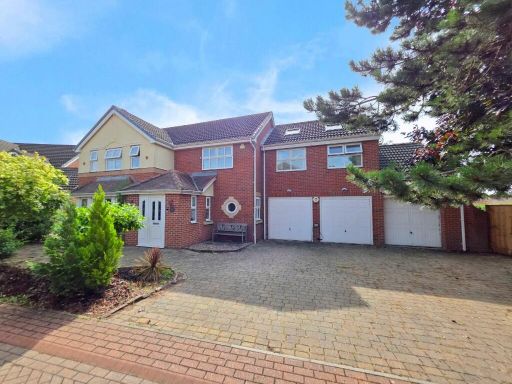 5 bedroom detached house for sale in Brewster Walk, Bawtry, DN10 — £595,000 • 5 bed • 4 bath • 2875 ft²
5 bedroom detached house for sale in Brewster Walk, Bawtry, DN10 — £595,000 • 5 bed • 4 bath • 2875 ft²