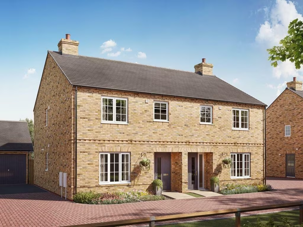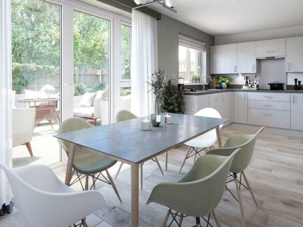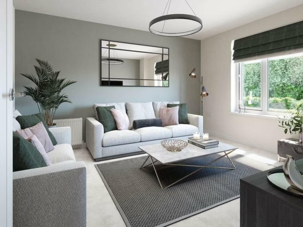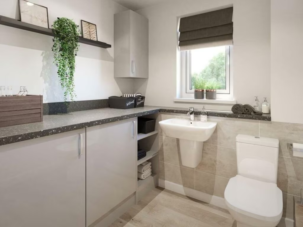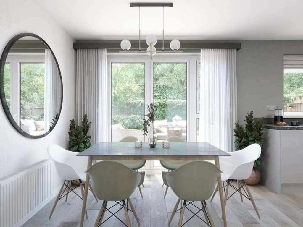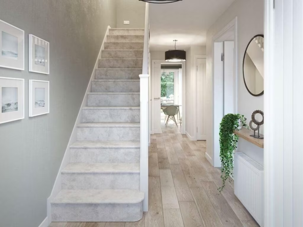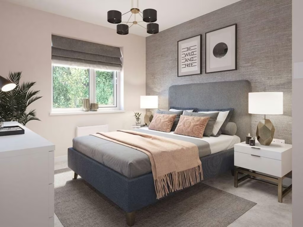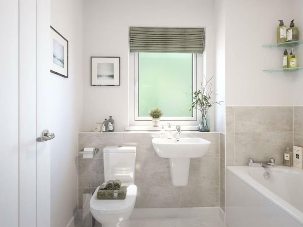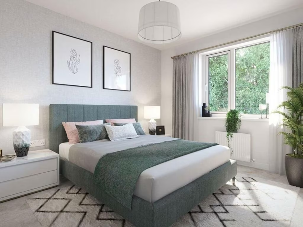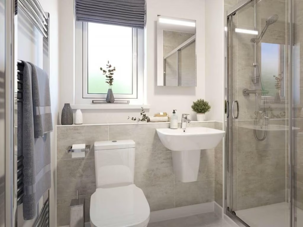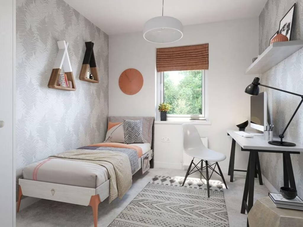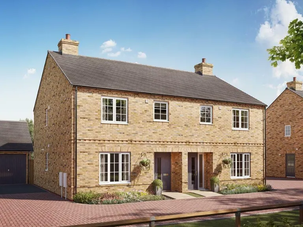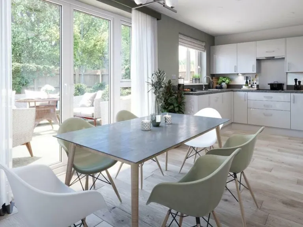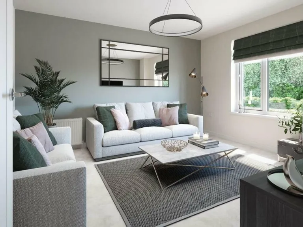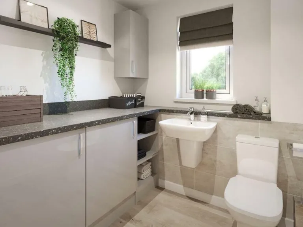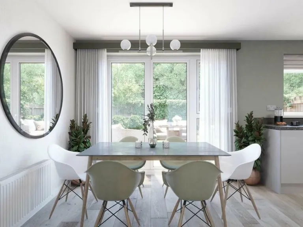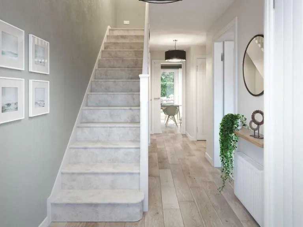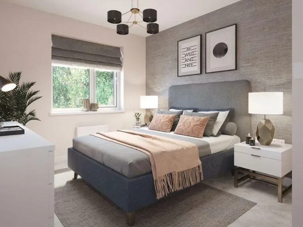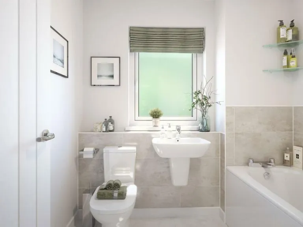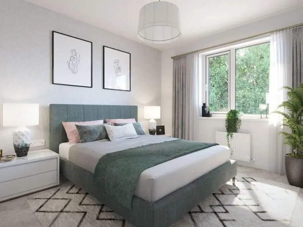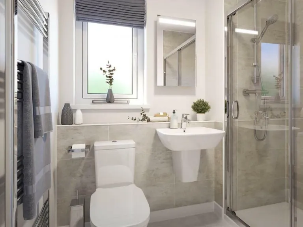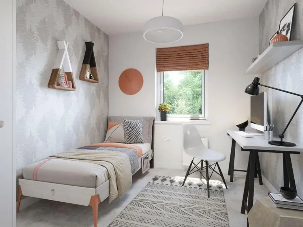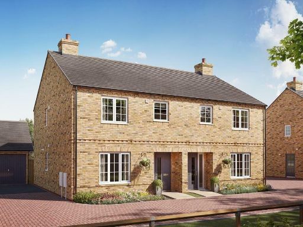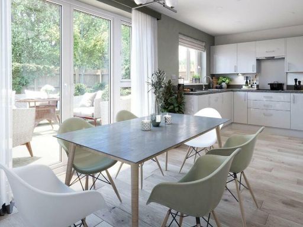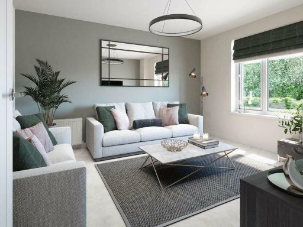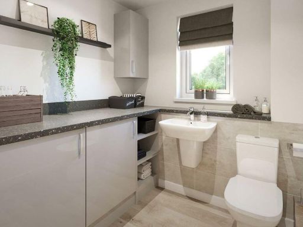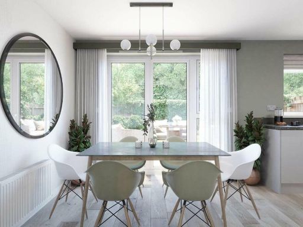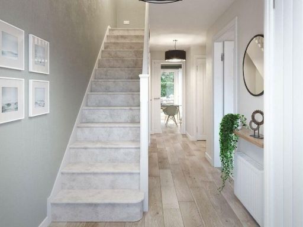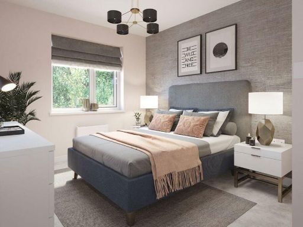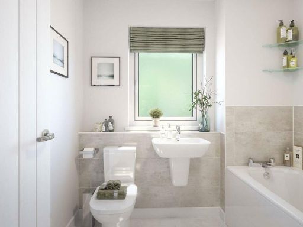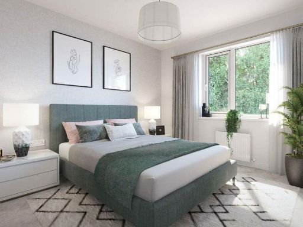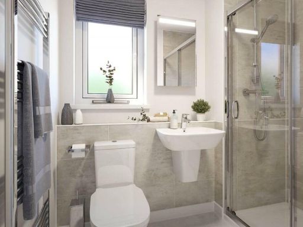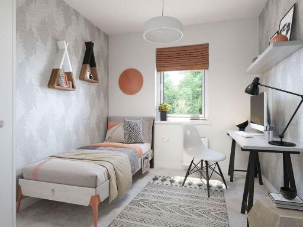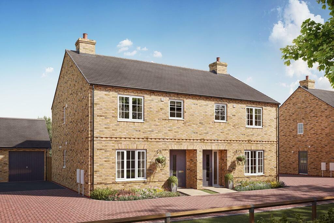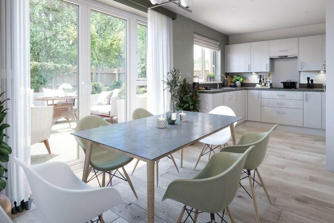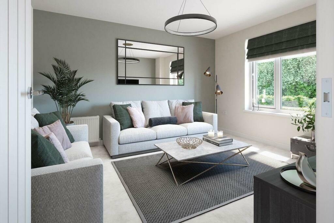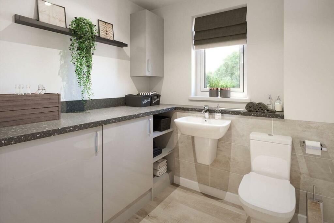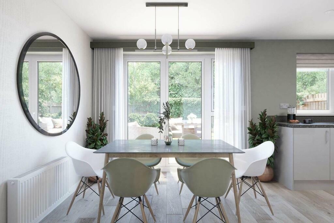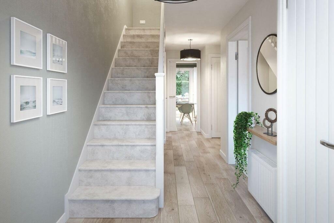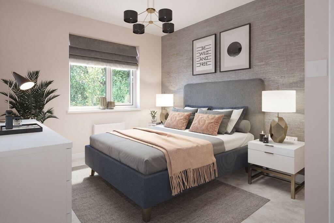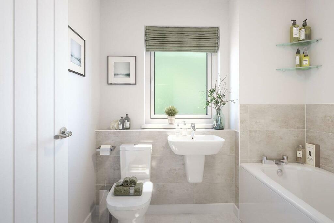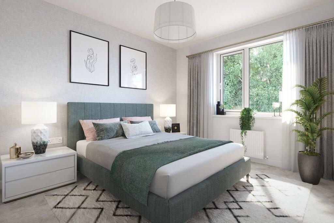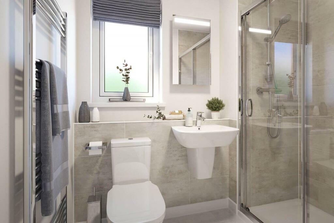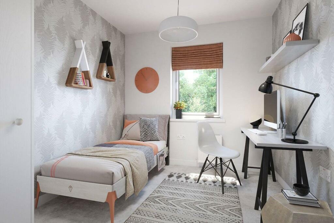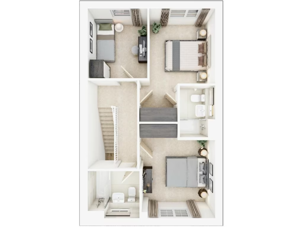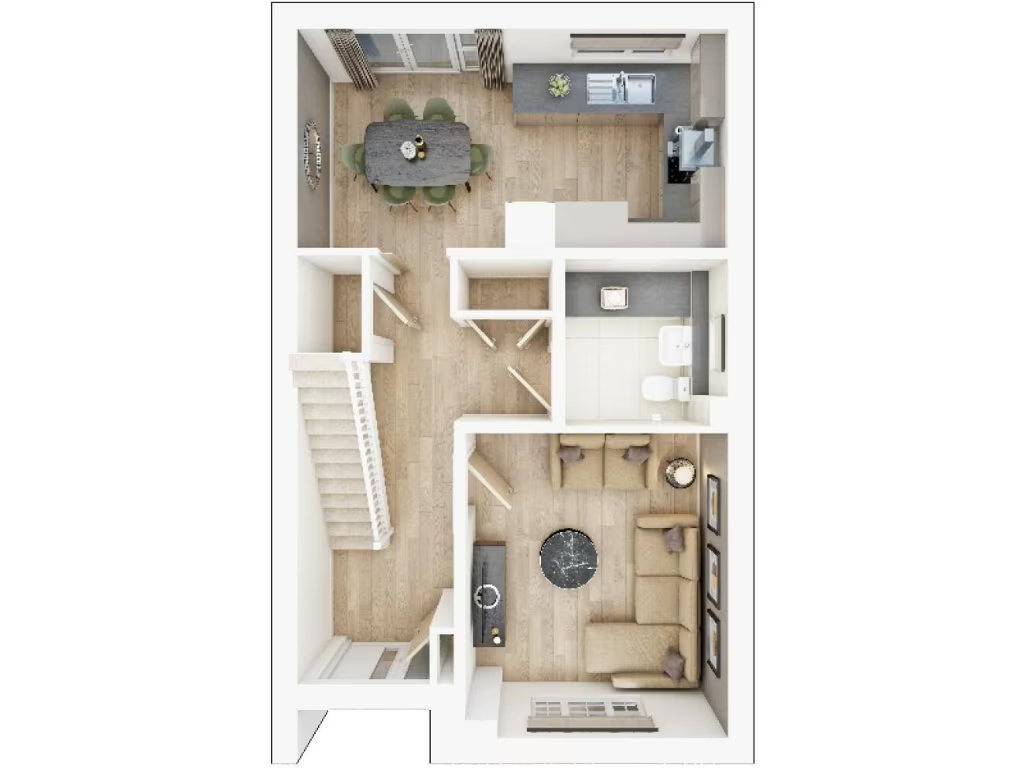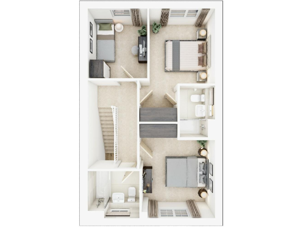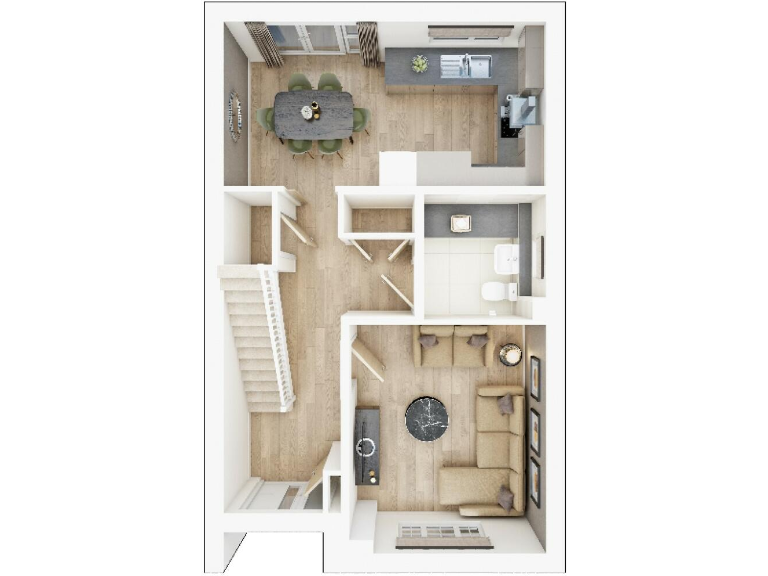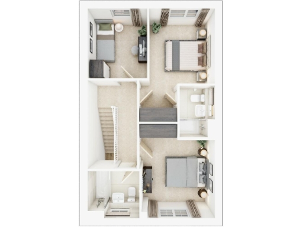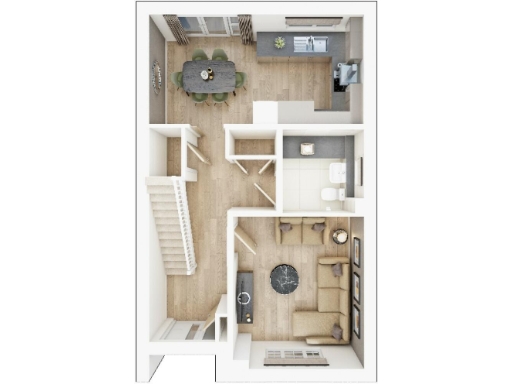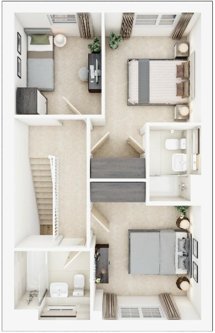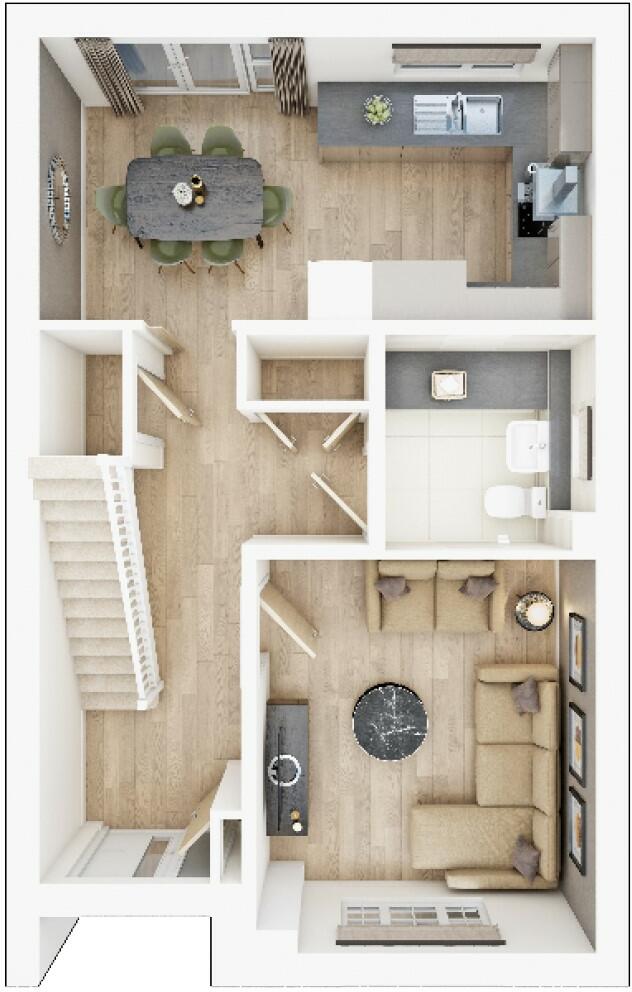Summary - 53, Bullens Green Lane, Colney Heath, ST. ALBANS AL4 0QR
3 bed 2 bath Semi-Detached
Efficient 3-bedroom new build with garage, solar and west garden — ideal for growing families.
3 bedrooms with ensuite to main bedroom and family bathroom
Open-plan kitchen/diner overlooking west-facing garden
Cosy front lounge for quieter living space
Driveway plus attached garage for off-street parking
Triple glazing and PV solar panels fitted as standard
Covered by 10-year NHBC warranty (new build)
Small plot and modest room sizes for the total 1,043 sq ft
Part of a 100-home development — potential neighbour/build activity
This three-bedroom semi-detached Eynsford is a newly built family home on the Colney Manor development. The layout offers a self-contained front living room for quieter evenings and an open-plan kitchen/diner at the rear that overlooks the west-facing garden — a practical arrangement for family life and supervising children.
Built to modern standards, the house comes with triple glazing, PV solar panels and a 10-year NHBC warranty, which can help reduce running costs and provide reassurance on build quality. Parking is straightforward with a driveway and attached garage, and the property sits in an affluent, low-crime village setting with fast broadband and excellent mobile signal.
Rooms are generally modest in size — the house totals about 1,043 sq ft — so it suits a growing family seeking efficient, modern accommodation rather than large, expansive living spaces. The plot is described as small, so outdoor space is limited compared with larger family gardens.
Buyers should note this is part of a 100-home development, which may mean neighbouring construction or a denser suburban feel compared with isolated homes. Overall, this home is aimed at families wanting a low-maintenance, energy-efficient new-build in a well-connected Hertfordshire village with easy access to St Albans and Hatfield.
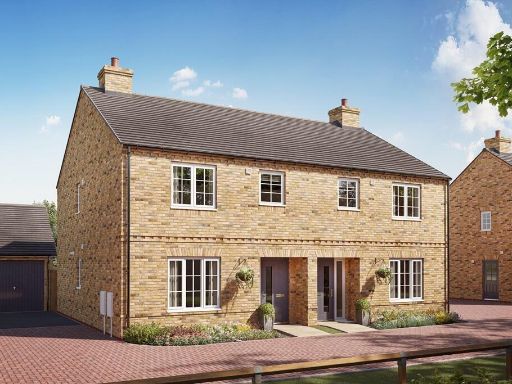 3 bedroom semi-detached house for sale in Colney Manor Bullens Green Lane, Colney Heath, St. Albans, AL4 — £585,000 • 3 bed • 2 bath • 583 ft²
3 bedroom semi-detached house for sale in Colney Manor Bullens Green Lane, Colney Heath, St. Albans, AL4 — £585,000 • 3 bed • 2 bath • 583 ft²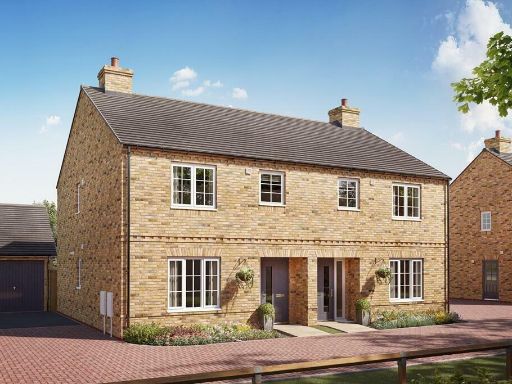 3 bedroom semi-detached house for sale in Colney Manor, Bullens Green Lane, Colney Heath, St. Albans, AL4 — £550,000 • 3 bed • 2 bath • 1043 ft²
3 bedroom semi-detached house for sale in Colney Manor, Bullens Green Lane, Colney Heath, St. Albans, AL4 — £550,000 • 3 bed • 2 bath • 1043 ft²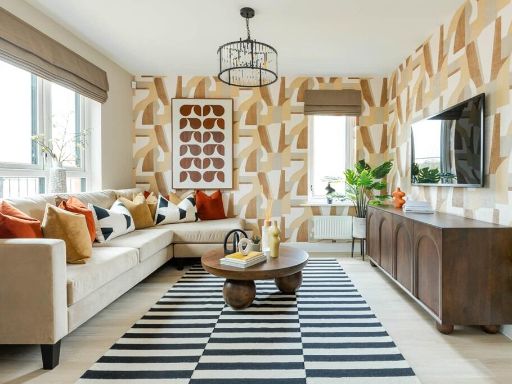 3 bedroom semi-detached house for sale in Bullens Green Lane,
Colney Heath,
AL4 0QR, AL4 — £585,000 • 3 bed • 1 bath • 634 ft²
3 bedroom semi-detached house for sale in Bullens Green Lane,
Colney Heath,
AL4 0QR, AL4 — £585,000 • 3 bed • 1 bath • 634 ft²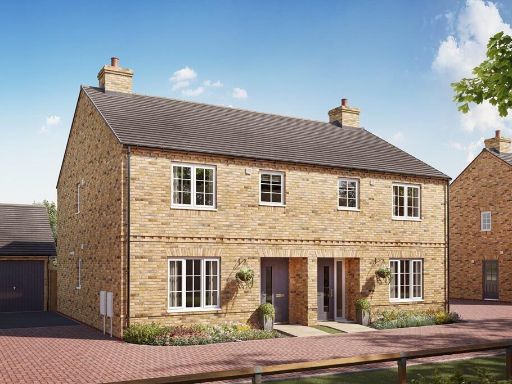 3 bedroom semi-detached house for sale in Bullens Green Lane,
Colney Heath,
AL4 0QR, AL4 — £600,000 • 3 bed • 1 bath • 583 ft²
3 bedroom semi-detached house for sale in Bullens Green Lane,
Colney Heath,
AL4 0QR, AL4 — £600,000 • 3 bed • 1 bath • 583 ft²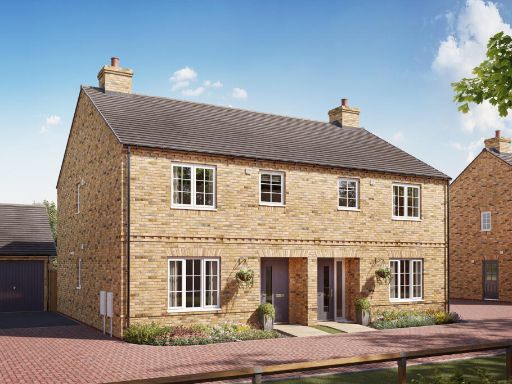 3 bedroom semi-detached house for sale in Plot 95 The Keeford, Colney Heath, St. Albans, AL4 — £600,000 • 3 bed • 2 bath • 1010 ft²
3 bedroom semi-detached house for sale in Plot 95 The Keeford, Colney Heath, St. Albans, AL4 — £600,000 • 3 bed • 2 bath • 1010 ft²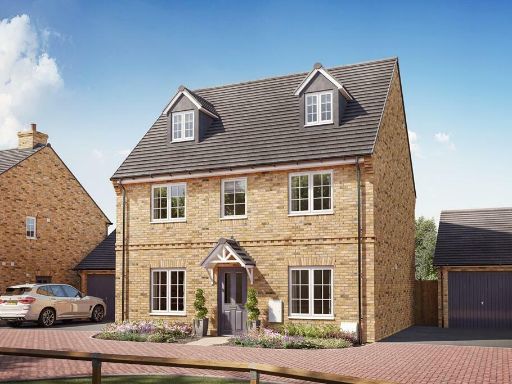 5 bedroom detached house for sale in Colney Manor, Bullens Green Lane, Colney Heath, St. Albans, AL4 — £825,000 • 5 bed • 3 bath • 1604 ft²
5 bedroom detached house for sale in Colney Manor, Bullens Green Lane, Colney Heath, St. Albans, AL4 — £825,000 • 5 bed • 3 bath • 1604 ft²