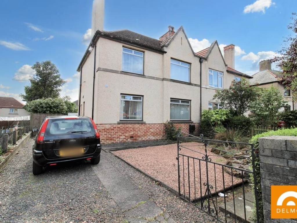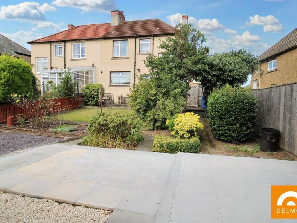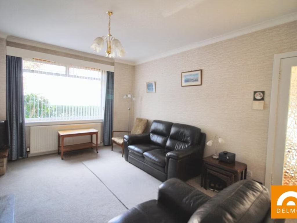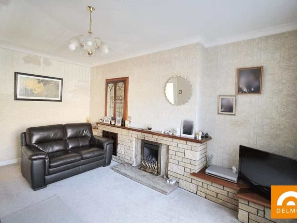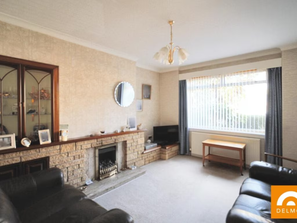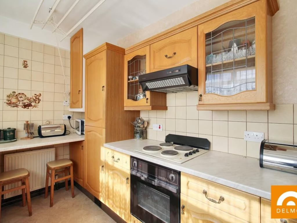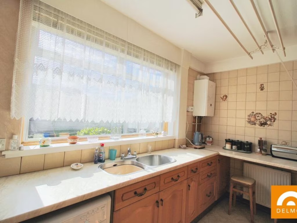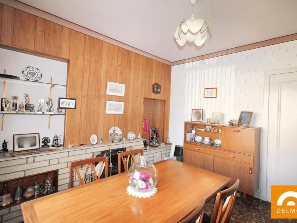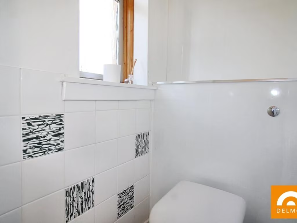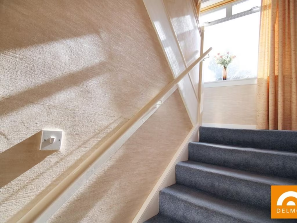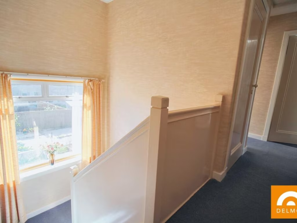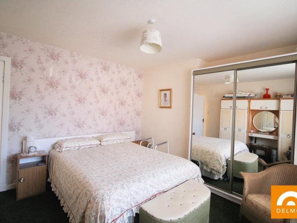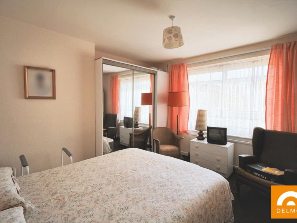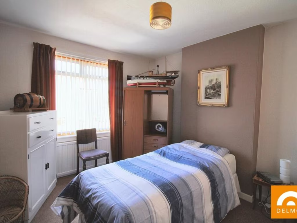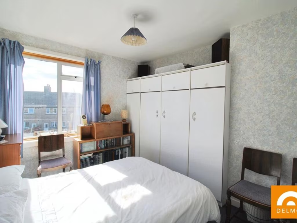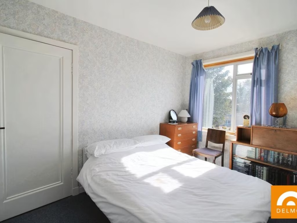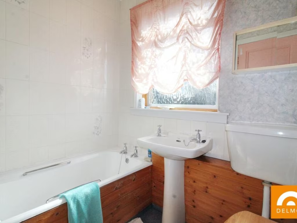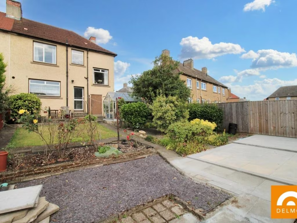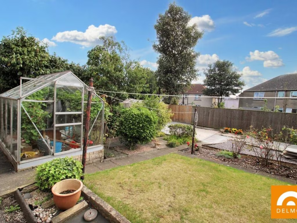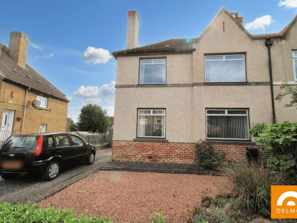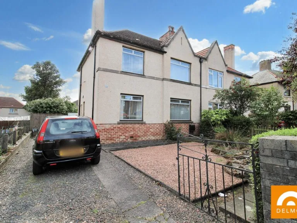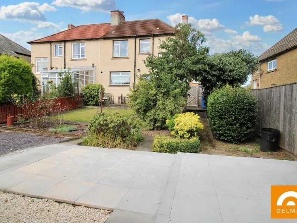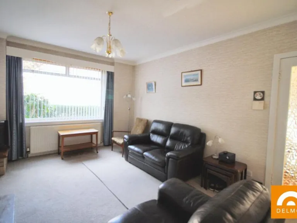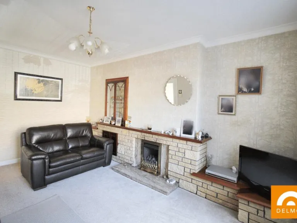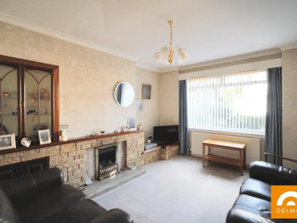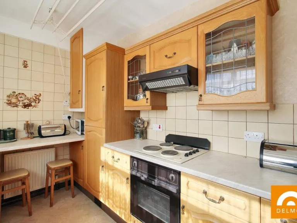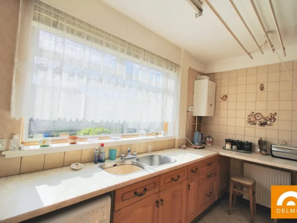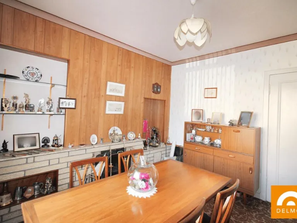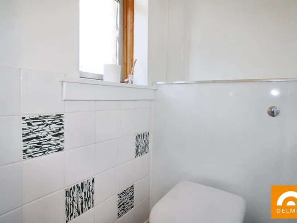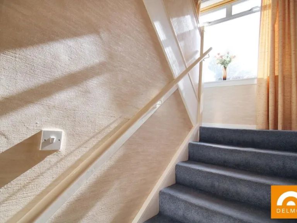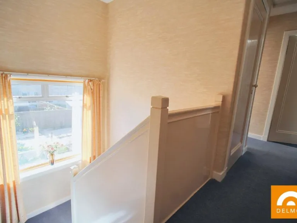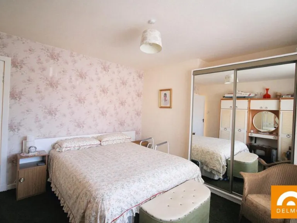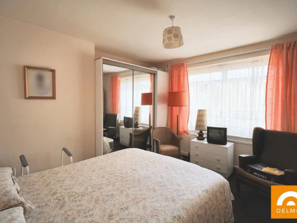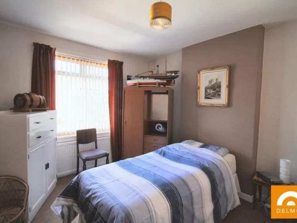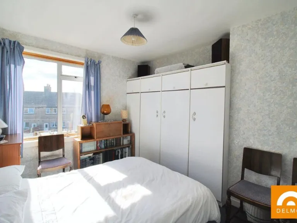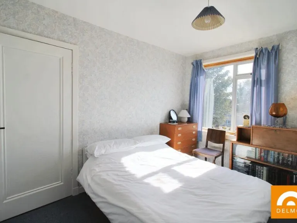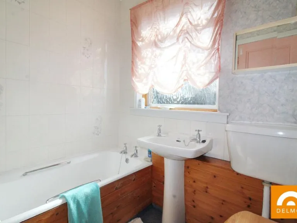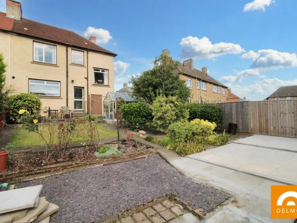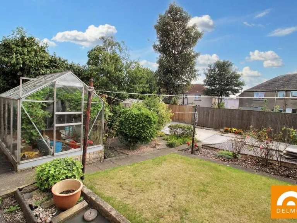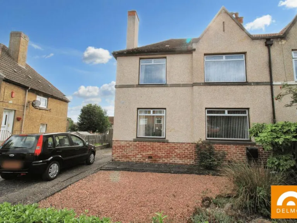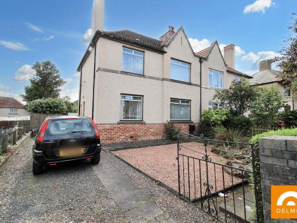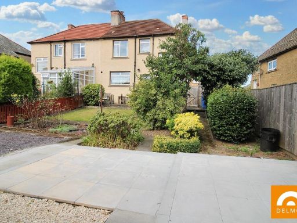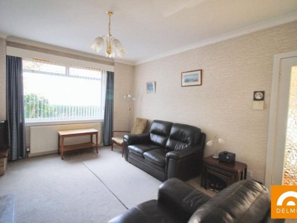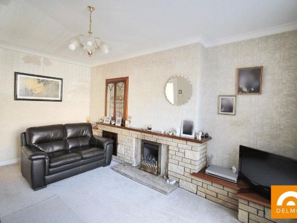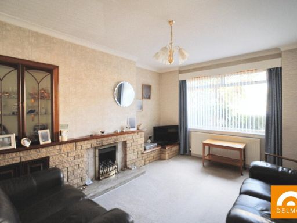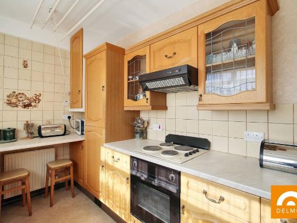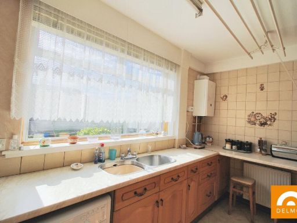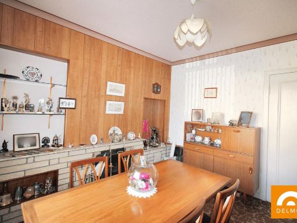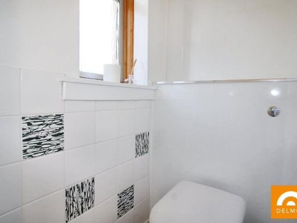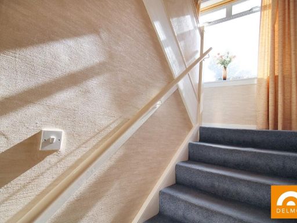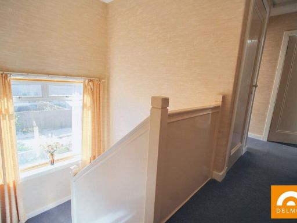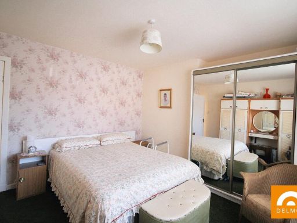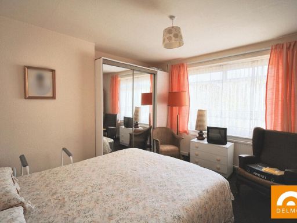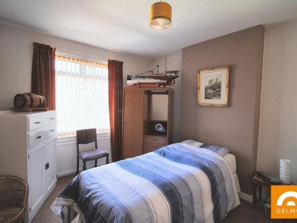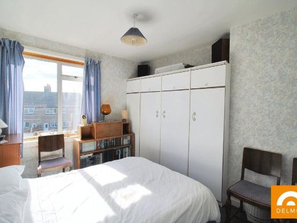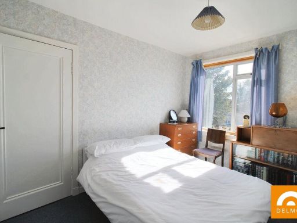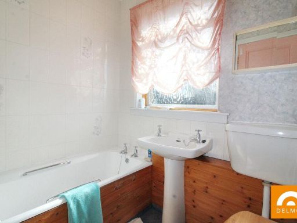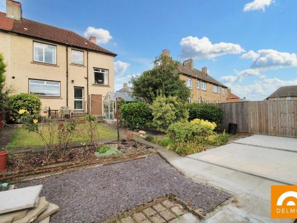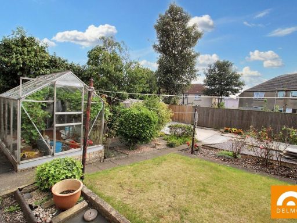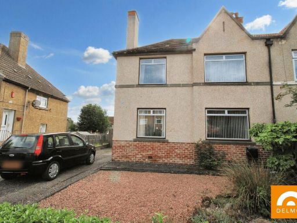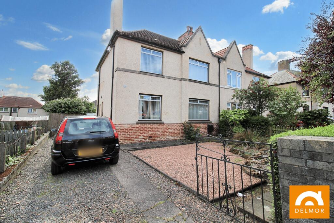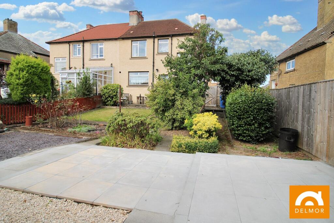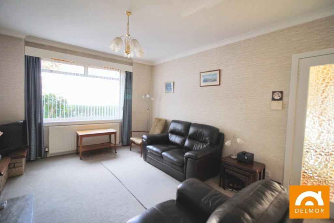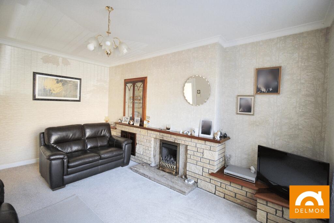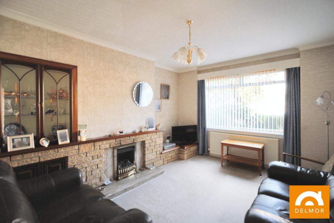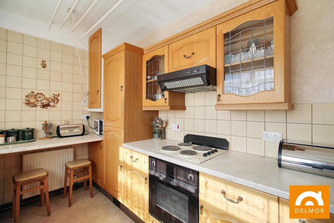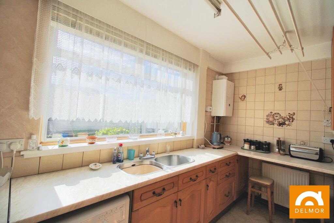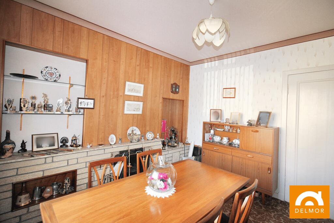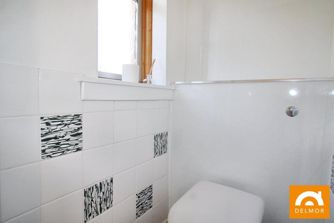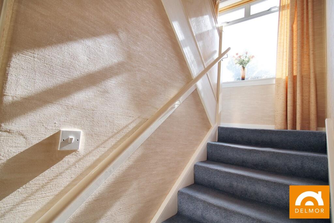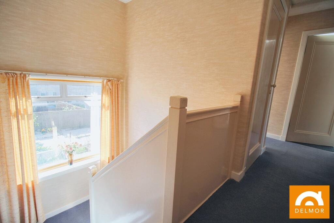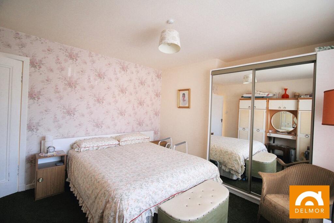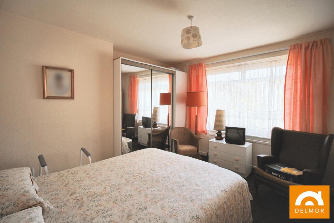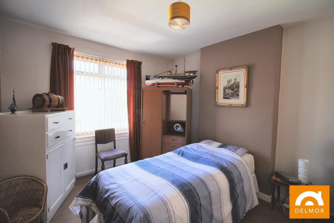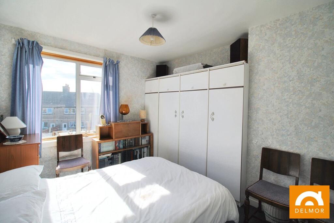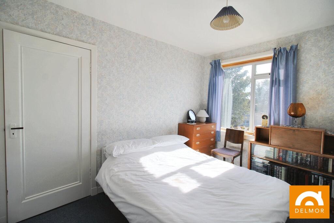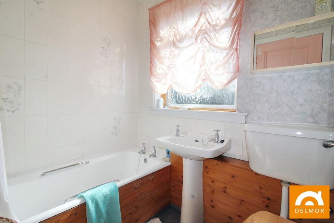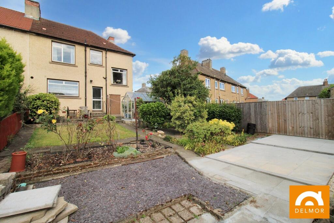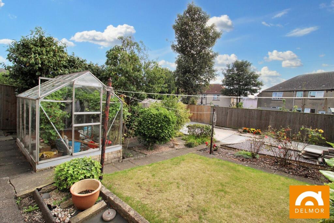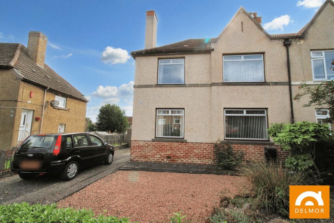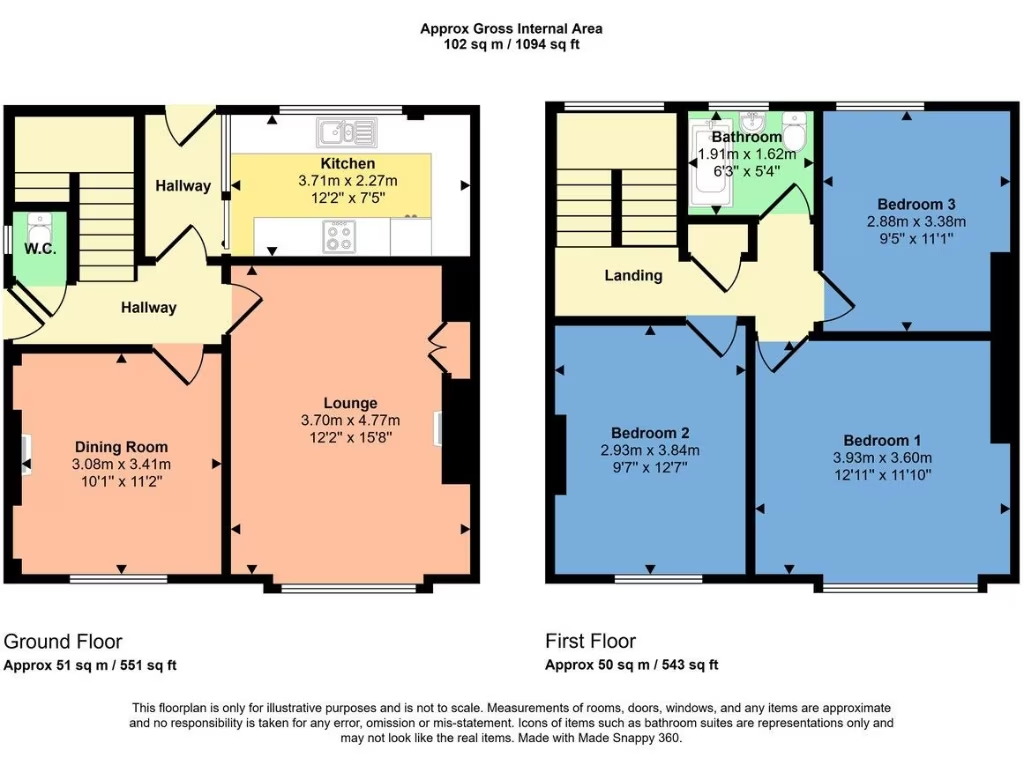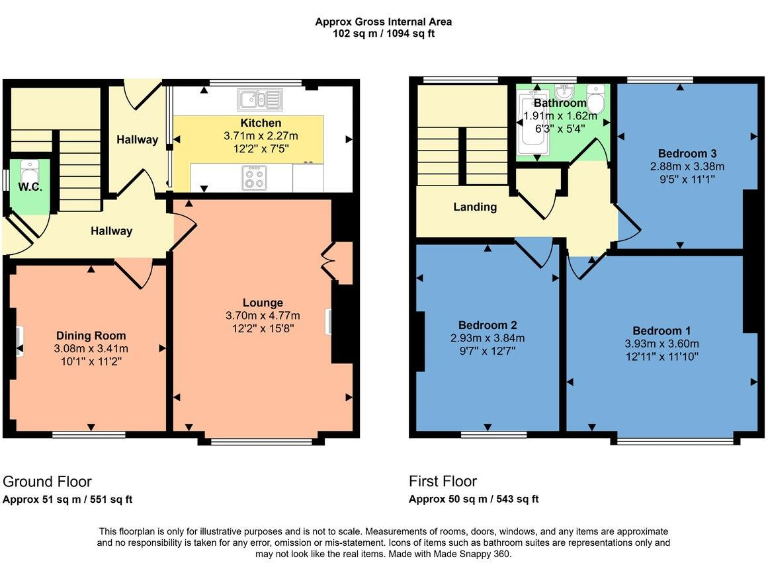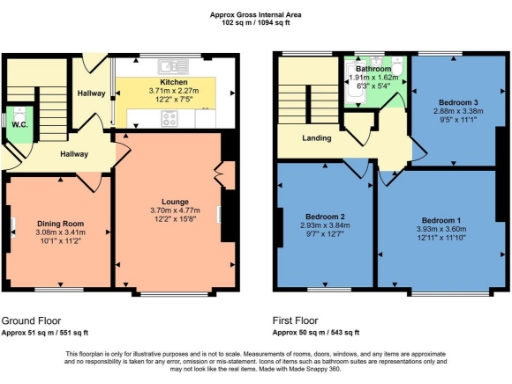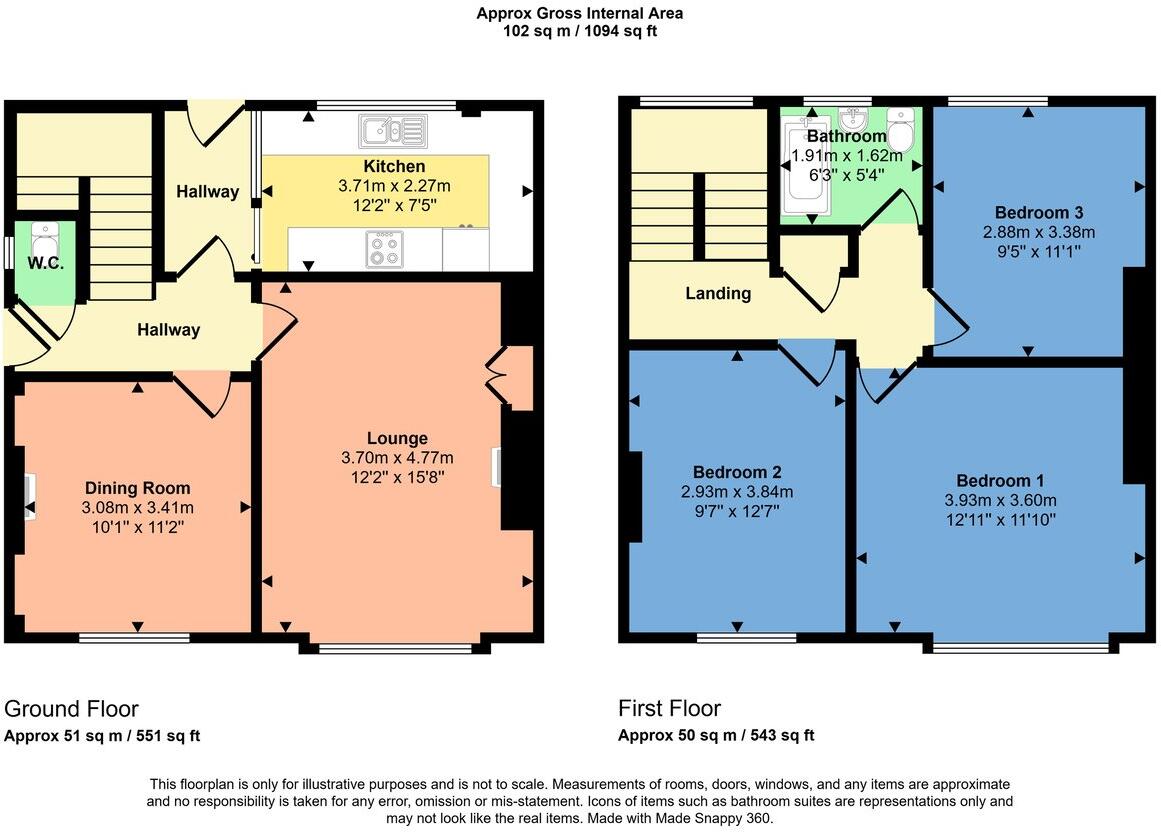Summary - 26, MORAR STREET KY8 3JA
- Four bedrooms; flexible ground-floor room for dining or bedroom
- Generous front and rear gardens with drive and off-street parking
- Gas central heating and double glazing already installed
- Single family bathroom; one WC downstairs
- Requires internal updating and renovation throughout
- Located in a very deprived area; affects resale/rental prospects
- Freehold tenure, approx 1,094 sq ft, no flood risk
A spacious-feel four-bedroom semi-detached house arranged over two storeys with a flexible layout for family living. Ground floor includes a lounge, kitchen, cloakroom WC and a room usable as a dining room or fourth bedroom; upstairs are three double bedrooms and the family bathroom. Gas central heating and double glazing are already fitted. The property sits on a plot with generous front and rear gardens and off-street parking via a drive.
The house is offered as a renovation opportunity: the structure and external finish appear sound but interiors will benefit from updating to modern standards. This makes it suitable for buyers wanting to add value through refurbishment — families seeking extra space, first-time buyers prepared to improve a home, or investors targeting rental demand in the area. Fast broadband and average mobile signal support modern living.
Be candid about the local context: the property is in a very deprived, hard-pressed neighbourhood which will affect resale and rental values and local services. There is no flood risk, the tenure is freehold, and the total floor area is circa 1,094 sq ft. Practical positives include private gardens, single-car off-street parking and traditional period character from mid-20th-century construction.
Overall this is a blank-canvas family home with strong potential for improvement. Buyers should budget for refurbishment works and consider the wider area economic profile when assessing long-term value or rental income.
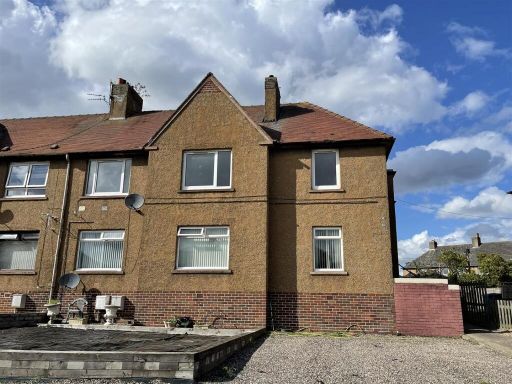 4 bedroom flat for sale in 19 Morar Street, Methil, KY8 — £75,000 • 4 bed • 1 bath • 1076 ft²
4 bedroom flat for sale in 19 Morar Street, Methil, KY8 — £75,000 • 4 bed • 1 bath • 1076 ft² 3 bedroom semi-detached house for sale in Northall Road, Markinch, KY7 — £190,000 • 3 bed • 1 bath • 1130 ft²
3 bedroom semi-detached house for sale in Northall Road, Markinch, KY7 — £190,000 • 3 bed • 1 bath • 1130 ft²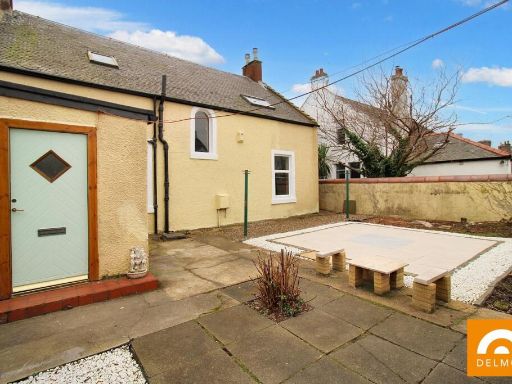 5 bedroom detached house for sale in Bowling Green Street, Methil, KY8 — £279,000 • 5 bed • 1 bath • 1854 ft²
5 bedroom detached house for sale in Bowling Green Street, Methil, KY8 — £279,000 • 5 bed • 1 bath • 1854 ft²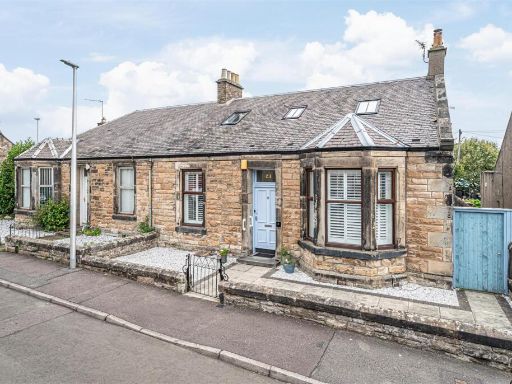 4 bedroom semi-detached house for sale in Lady Helen Street, Kirkcaldy, KY1 — £300,000 • 4 bed • 3 bath • 1550 ft²
4 bedroom semi-detached house for sale in Lady Helen Street, Kirkcaldy, KY1 — £300,000 • 4 bed • 3 bath • 1550 ft²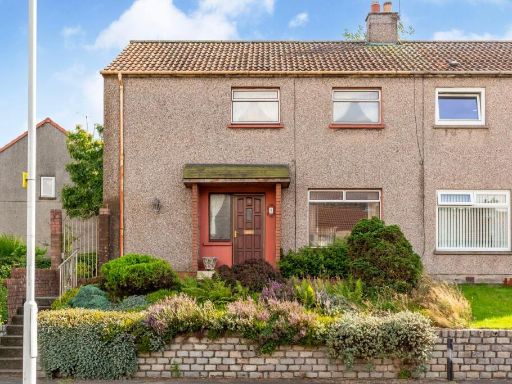 3 bedroom semi-detached house for sale in Birnam Road, Kirkcaldy, KY2 — £90,000 • 3 bed • 1 bath • 865 ft²
3 bedroom semi-detached house for sale in Birnam Road, Kirkcaldy, KY2 — £90,000 • 3 bed • 1 bath • 865 ft²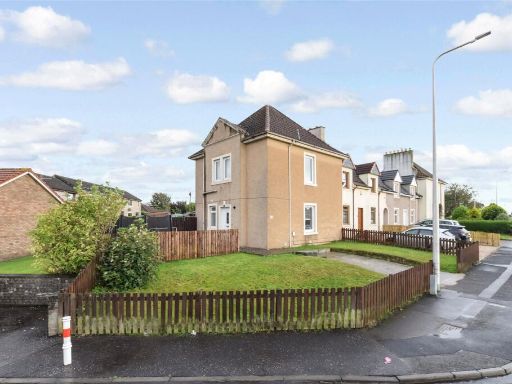 3 bedroom end of terrace house for sale in Queens Square, Methilhill, Leven, Fife, KY8 — £135,000 • 3 bed • 2 bath • 1081 ft²
3 bedroom end of terrace house for sale in Queens Square, Methilhill, Leven, Fife, KY8 — £135,000 • 3 bed • 2 bath • 1081 ft²