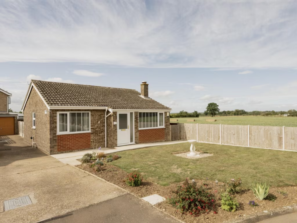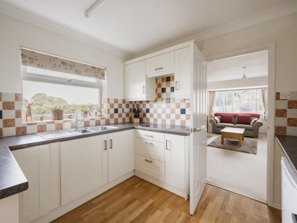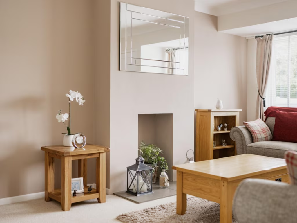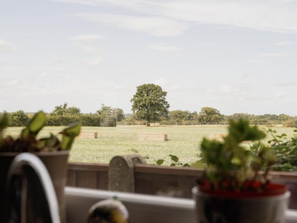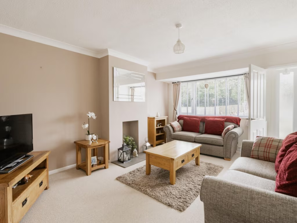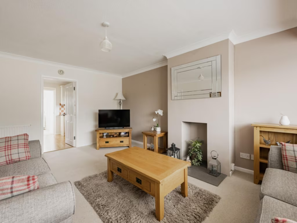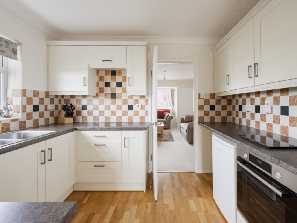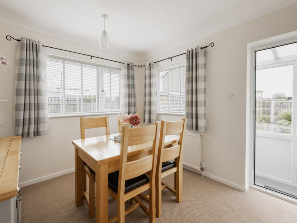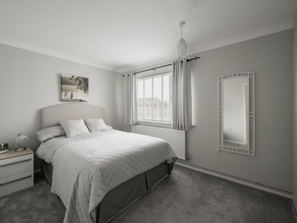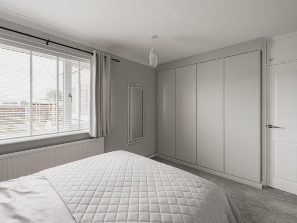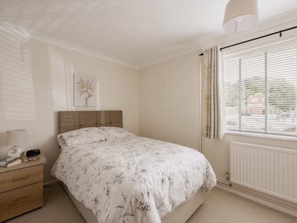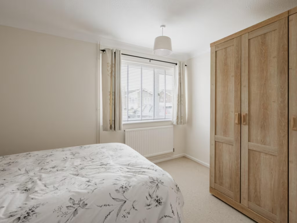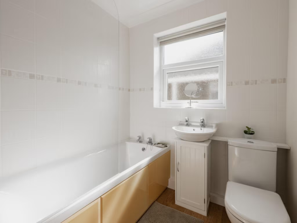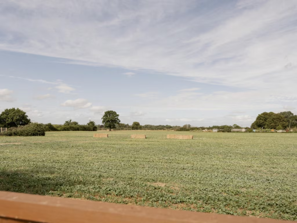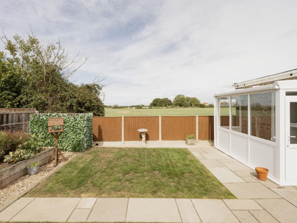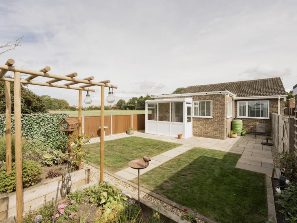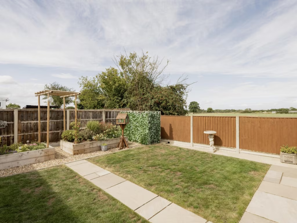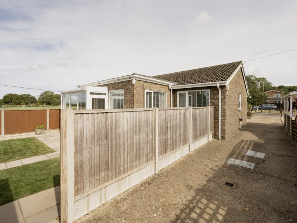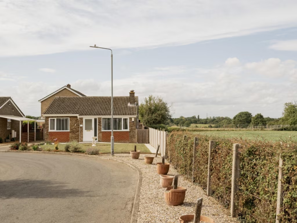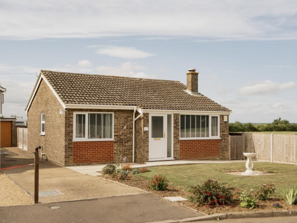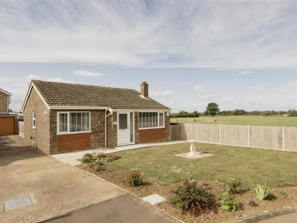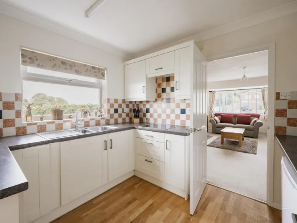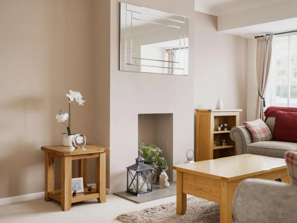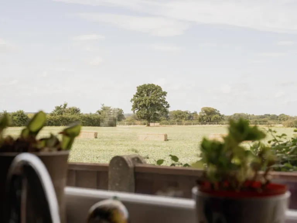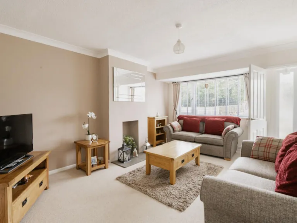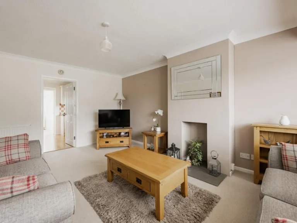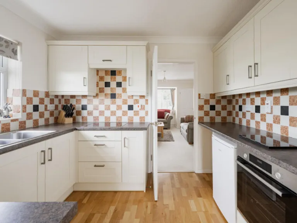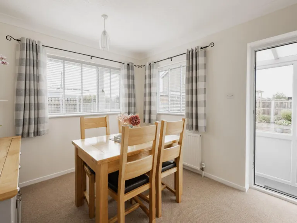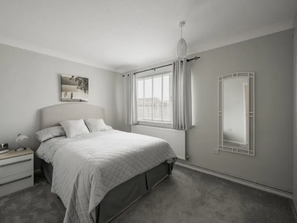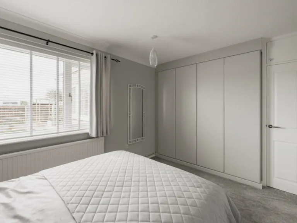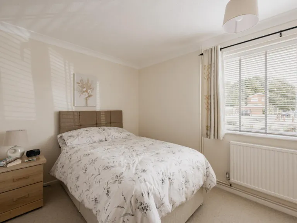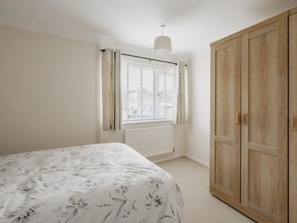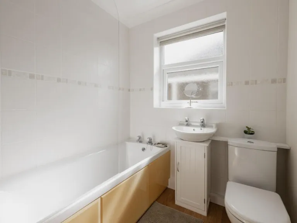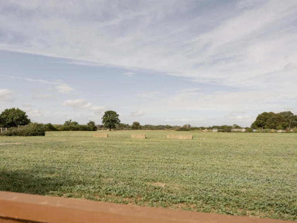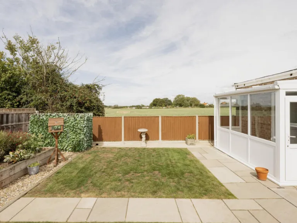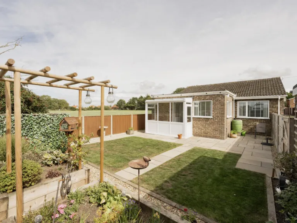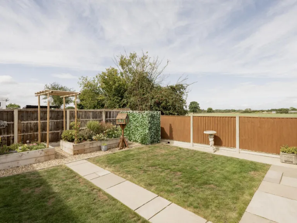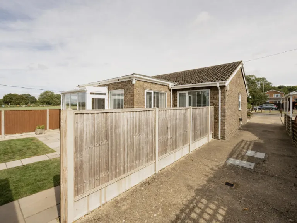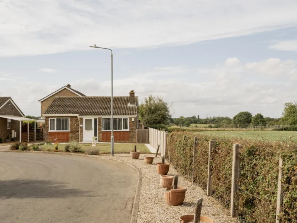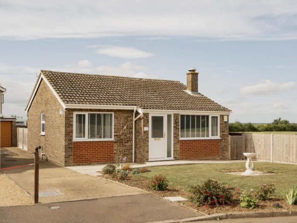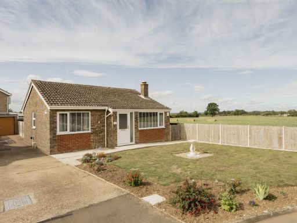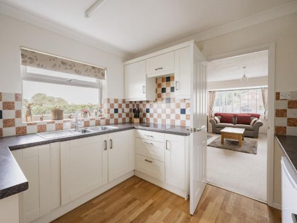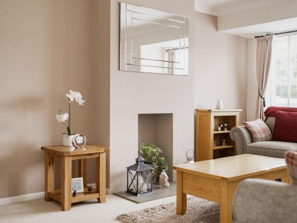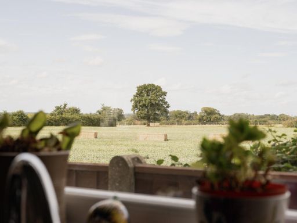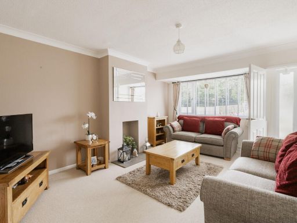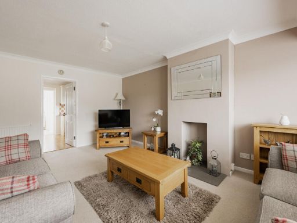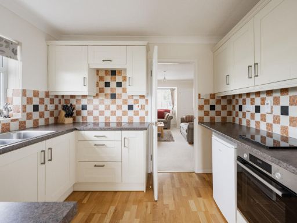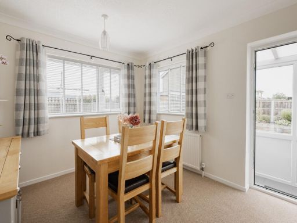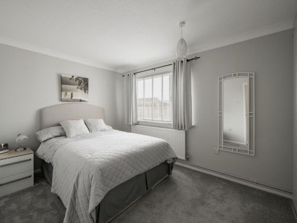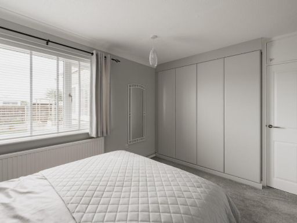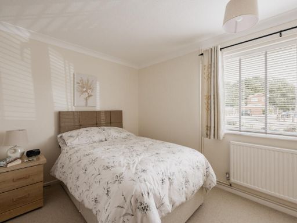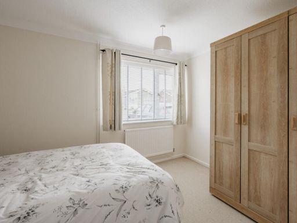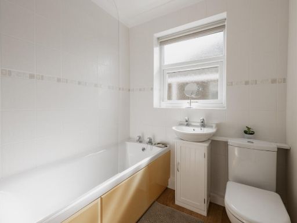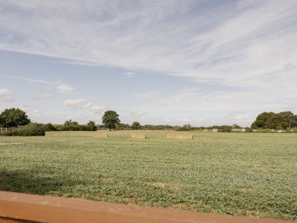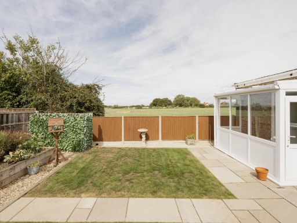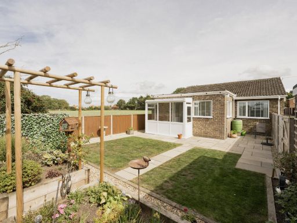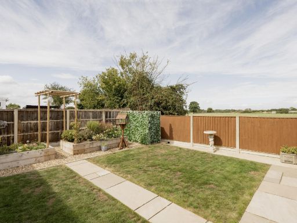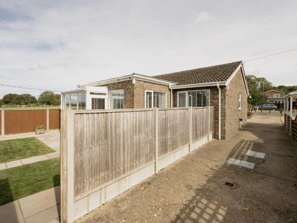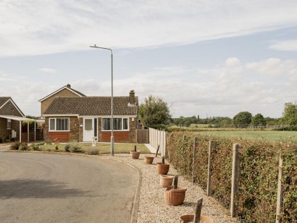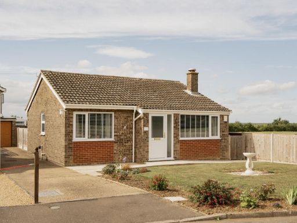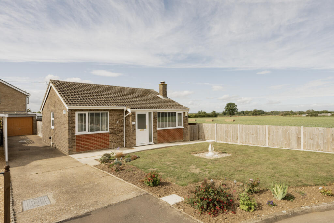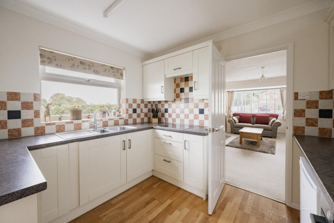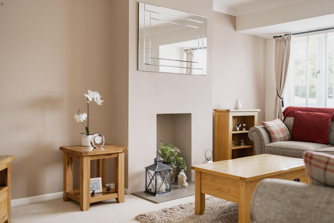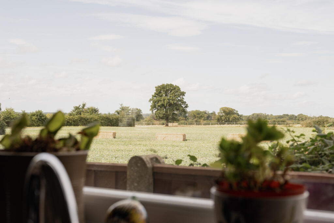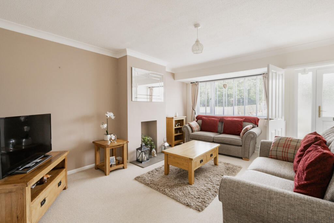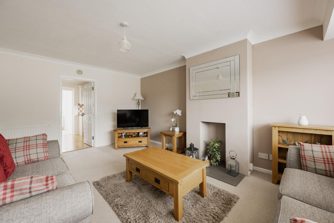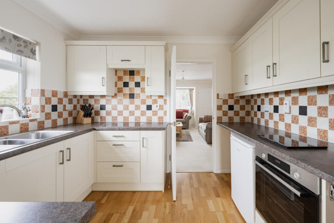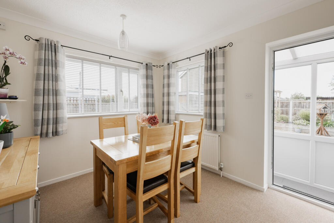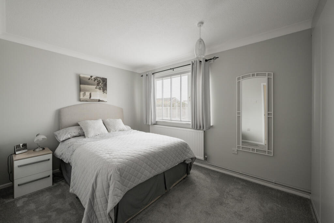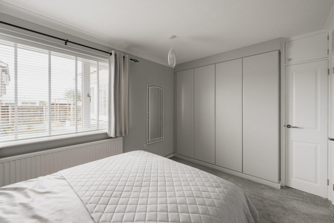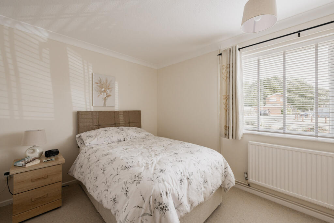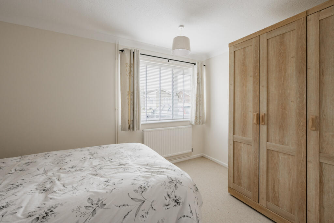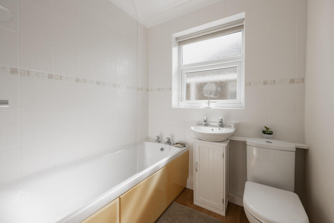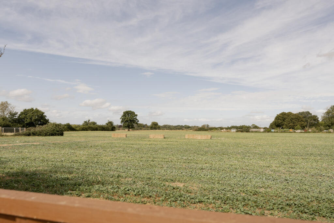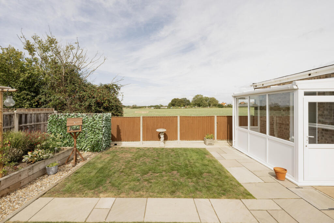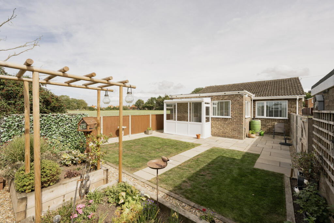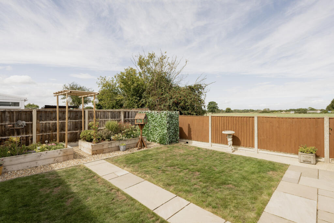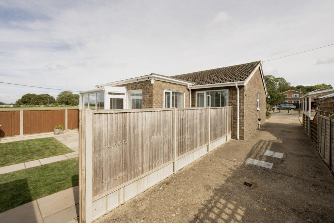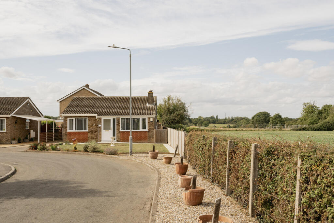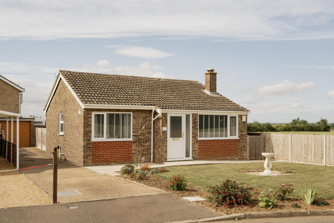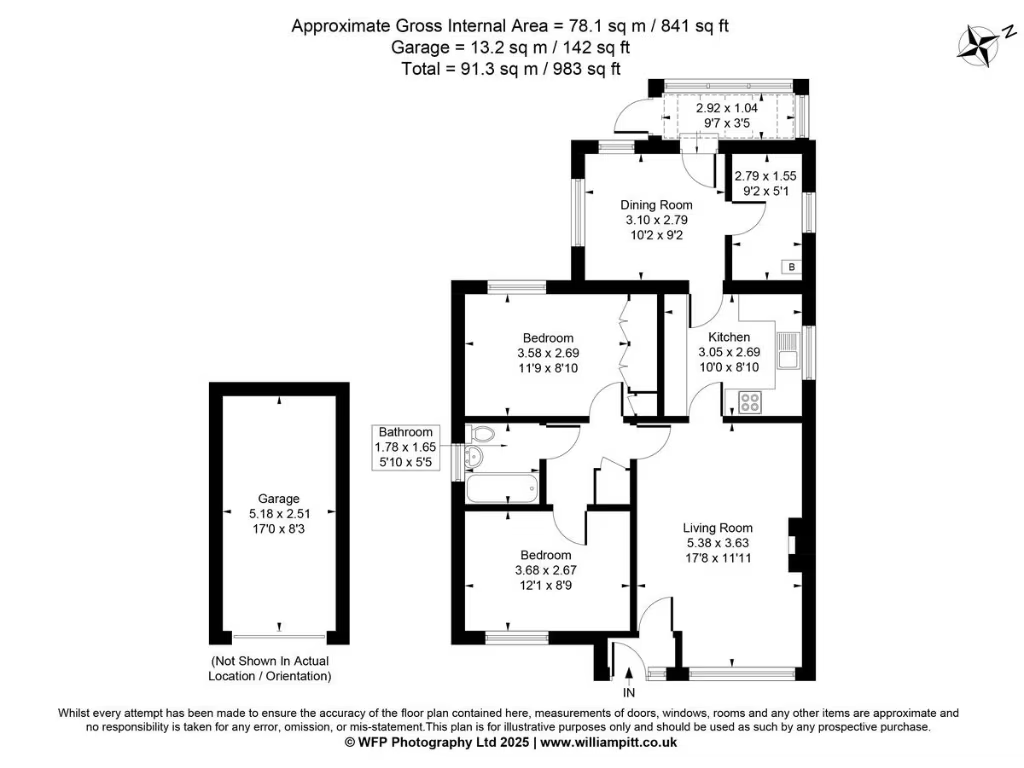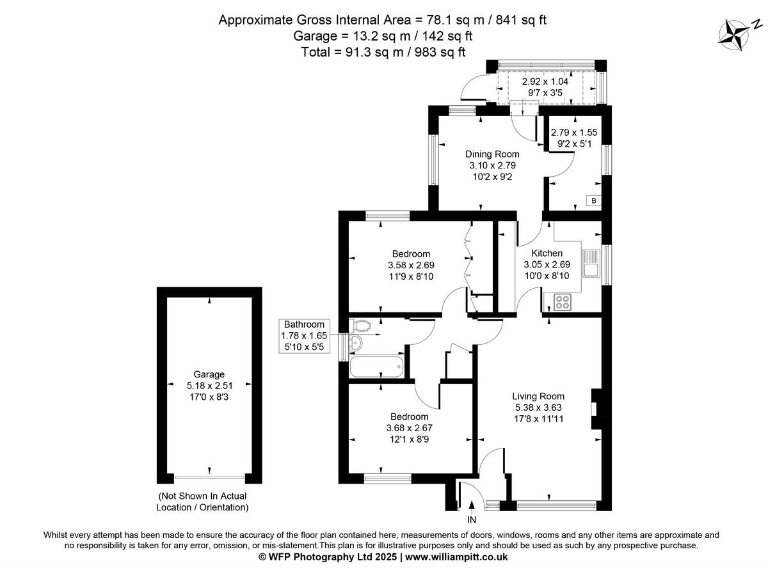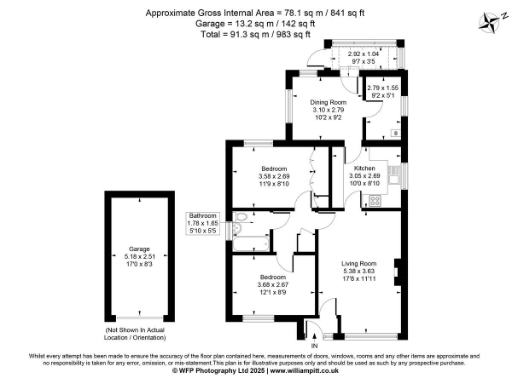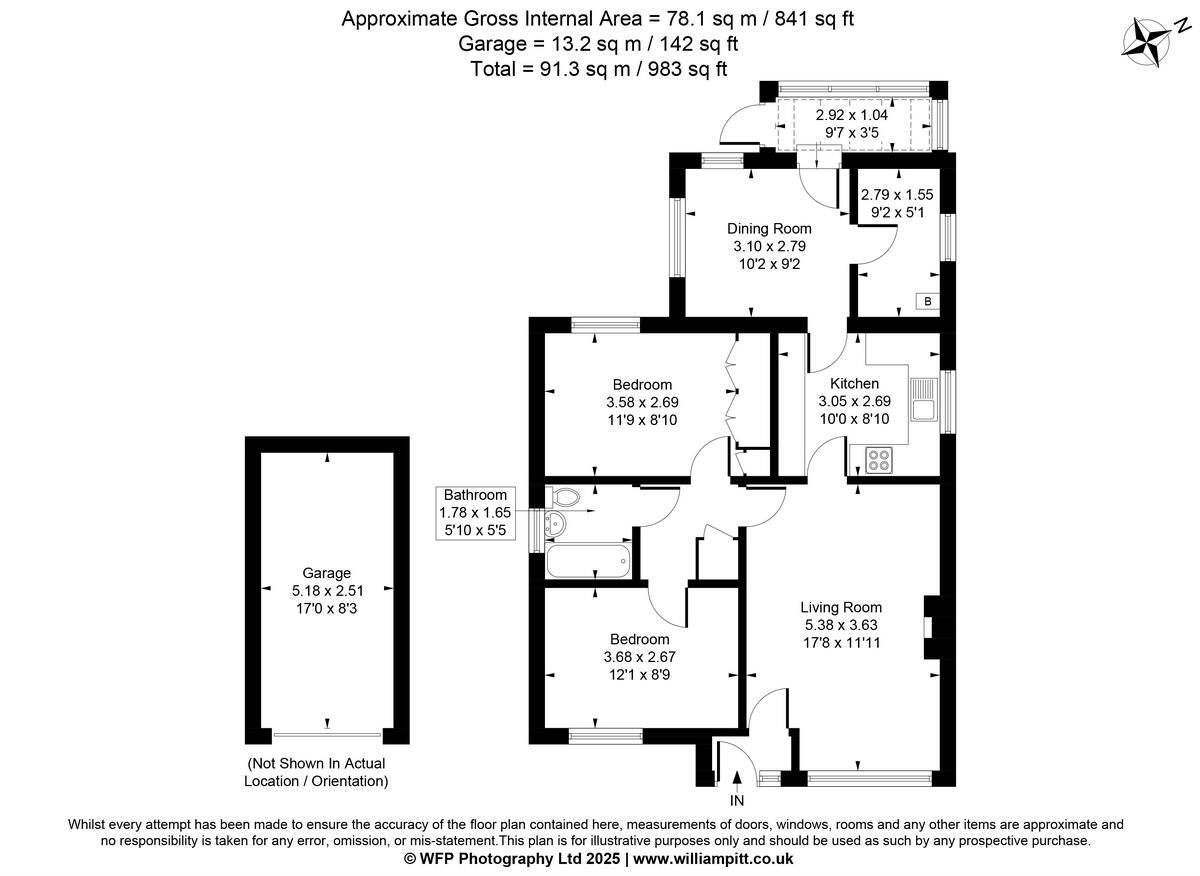Summary - 10 ST MICHAELS ROAD LONG STRATTON NORWICH NR15 2PH
2 bed 1 bath Detached Bungalow
Single-storey, low-maintenance home with garden and garage.
Chain-free detached bungalow in quiet cul-de-sac
This neatly presented detached bungalow sits in a quiet cul-de-sac on the edge of Long Stratton, offering an easy, low-maintenance layout ideal for retirement or downsizing. The bungalow feels bright and welcoming: a spacious living room, separate dining room, modern kitchen and handy utility create comfortable everyday living. The rear garden is landscaped and fully enclosed, with raised beds and gated access to the drive and detached garage.
Practical benefits include detached garage parking for multiple vehicles, double glazing installed after 2002 and a generous plot with open views to the north/side. The property is chain-free and freehold, with a modest council tax band and fast broadband, convenient for staying connected or working from home.
Buyers should note the age and construction: a 1970s bungalow with lower-than-modern ceilings and an average overall size of about 841 sq ft. There is conflicting information about heating in the paperwork (both oil-fired and electric storage heaters are referenced), so prospective purchasers should verify the actual heating system, fuel type and servicing history. The layout is traditional but offers easy potential to adapt or extend (subject to consents) if more space is required.
Situated close to local shops, schools and regular bus services along the A140, the home balances rural fringe calm with straightforward links to Norwich and Diss. For anyone seeking a move-in-ready, single-storey home with garden, parking and sensible running costs, this bungalow is worth viewing.
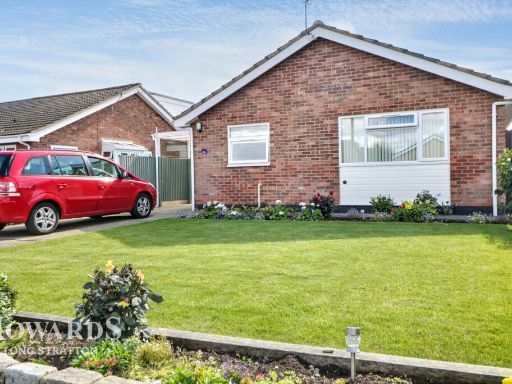 2 bedroom detached bungalow for sale in Willow Close, Long Stratton, NR15 — £300,000 • 2 bed • 1 bath • 1217 ft²
2 bedroom detached bungalow for sale in Willow Close, Long Stratton, NR15 — £300,000 • 2 bed • 1 bath • 1217 ft²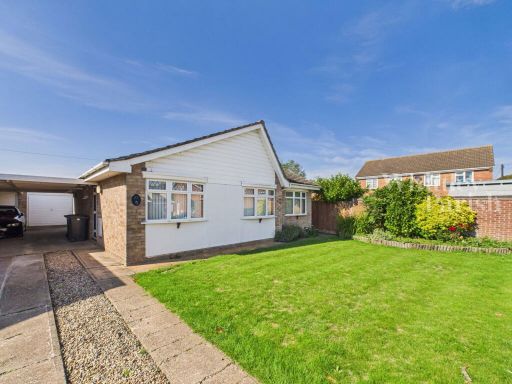 2 bedroom detached bungalow for sale in Chapel Avenue, Long Stratton, NR15 — £230,000 • 2 bed • 1 bath • 749 ft²
2 bedroom detached bungalow for sale in Chapel Avenue, Long Stratton, NR15 — £230,000 • 2 bed • 1 bath • 749 ft²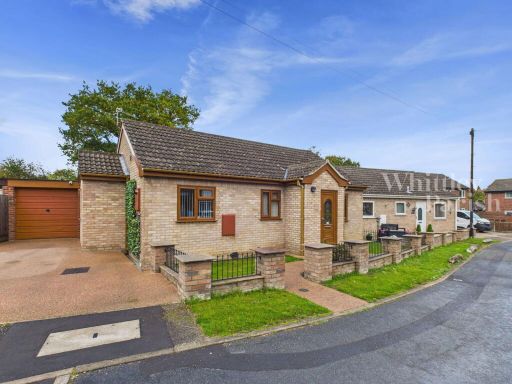 3 bedroom detached bungalow for sale in Rectory Close, Long Stratton, NR15 — £325,000 • 3 bed • 2 bath • 947 ft²
3 bedroom detached bungalow for sale in Rectory Close, Long Stratton, NR15 — £325,000 • 3 bed • 2 bath • 947 ft²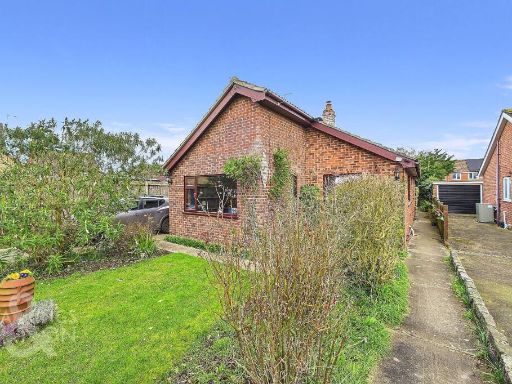 3 bedroom detached bungalow for sale in Lime Tree Avenue, Long Stratton, Norwich, NR15 — £280,000 • 3 bed • 1 bath • 1076 ft²
3 bedroom detached bungalow for sale in Lime Tree Avenue, Long Stratton, Norwich, NR15 — £280,000 • 3 bed • 1 bath • 1076 ft²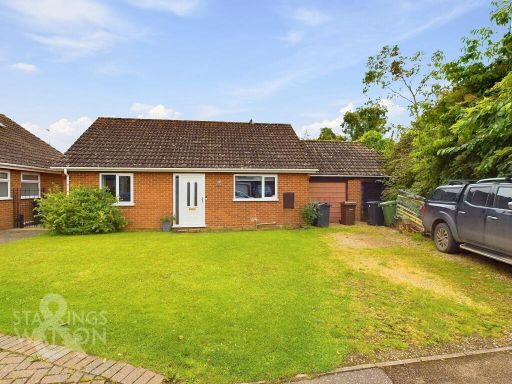 2 bedroom property for sale in Burgess Way, Brooke, Norwich, NR15 — £275,000 • 2 bed • 1 bath • 649 ft²
2 bedroom property for sale in Burgess Way, Brooke, Norwich, NR15 — £275,000 • 2 bed • 1 bath • 649 ft²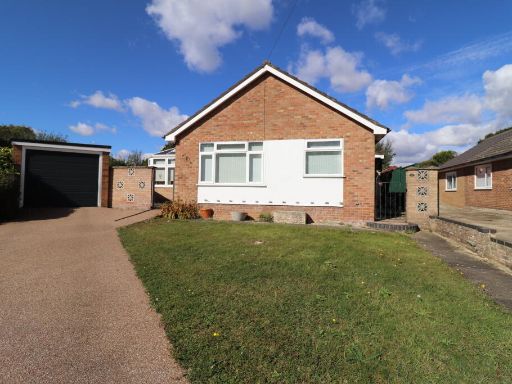 3 bedroom detached bungalow for sale in Long Stratton, NR15 — £375,000 • 3 bed • 2 bath • 6398 ft²
3 bedroom detached bungalow for sale in Long Stratton, NR15 — £375,000 • 3 bed • 2 bath • 6398 ft²