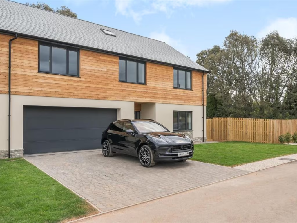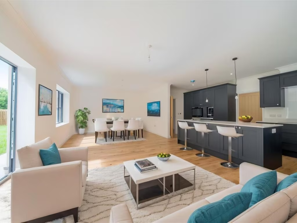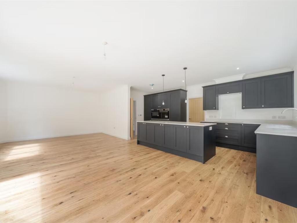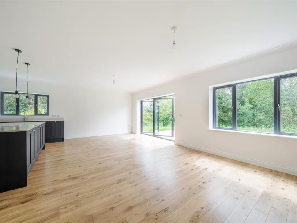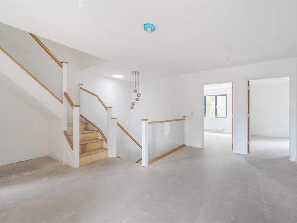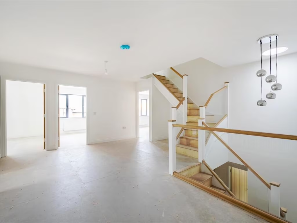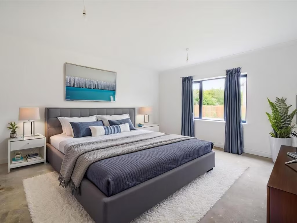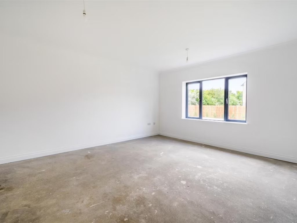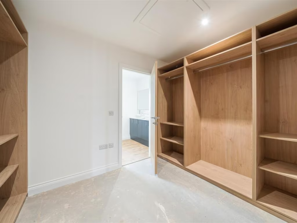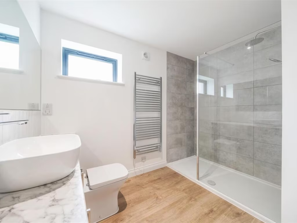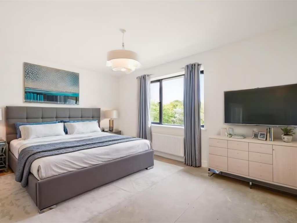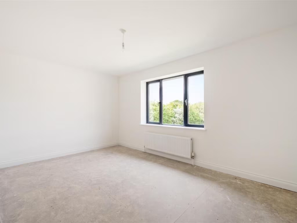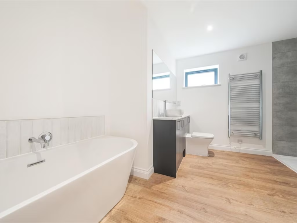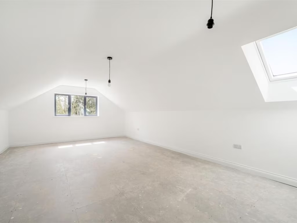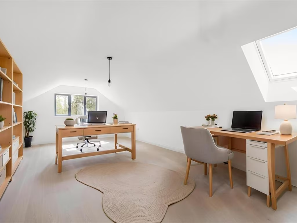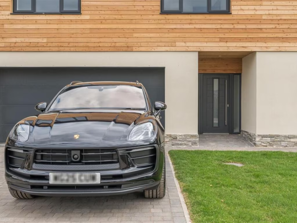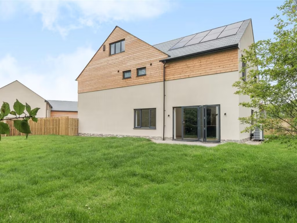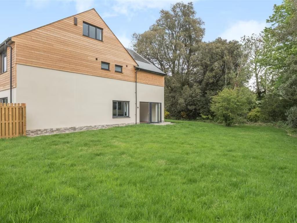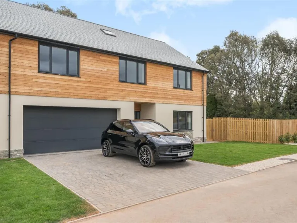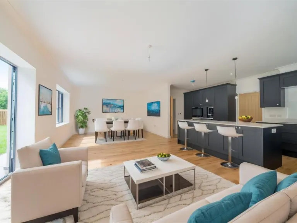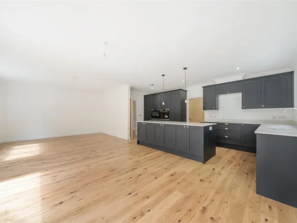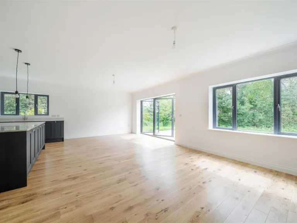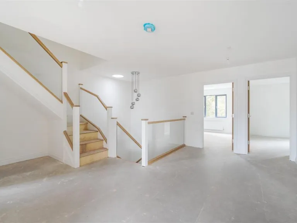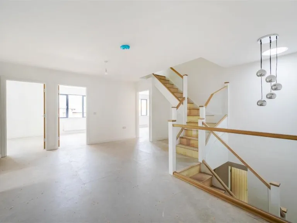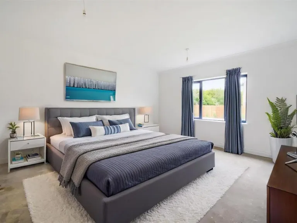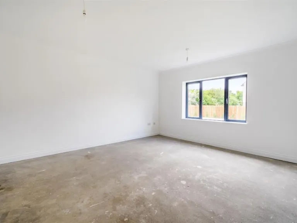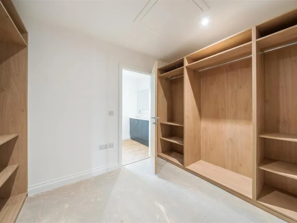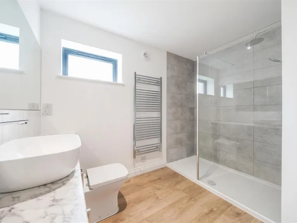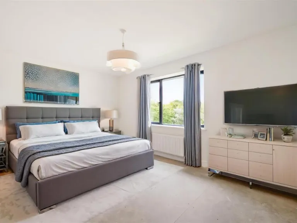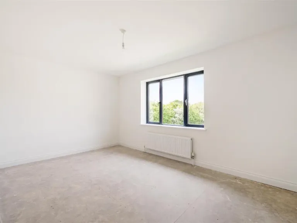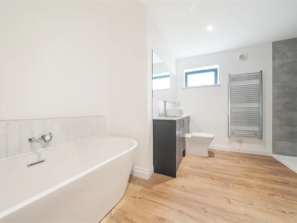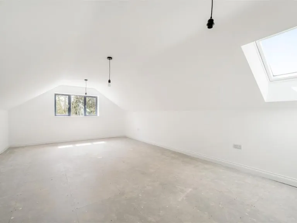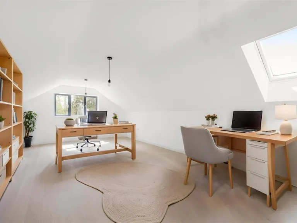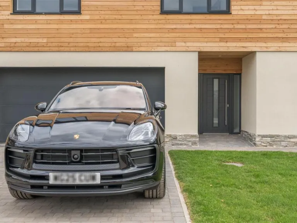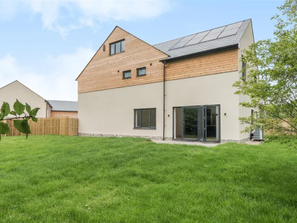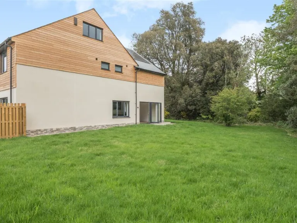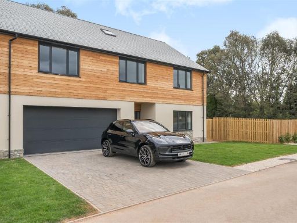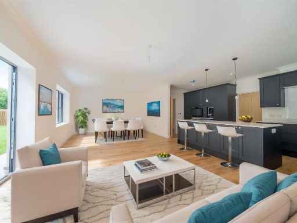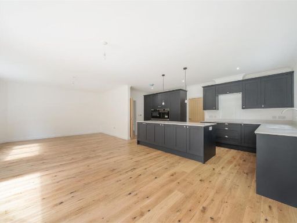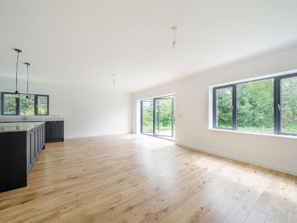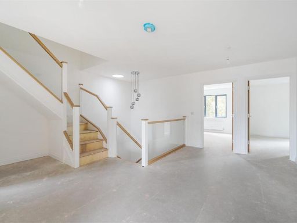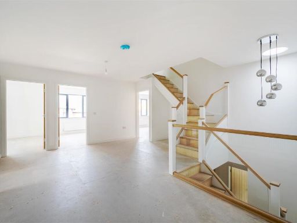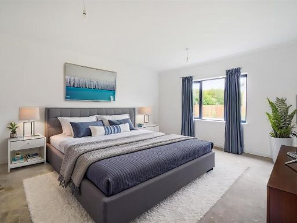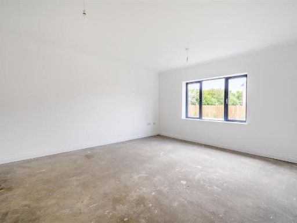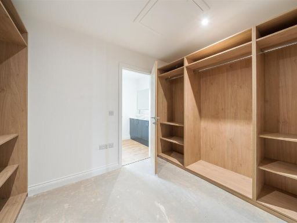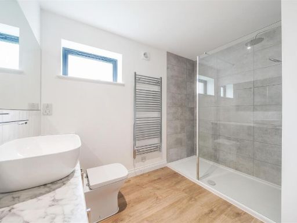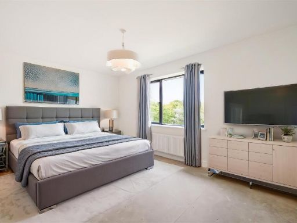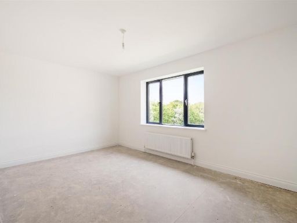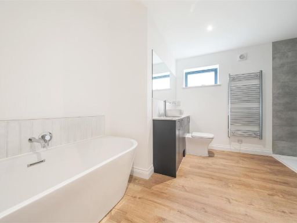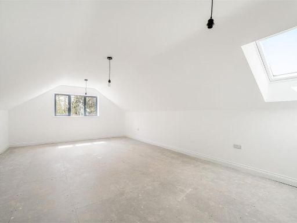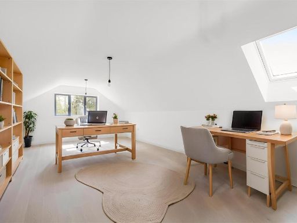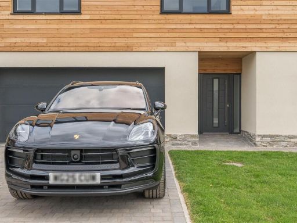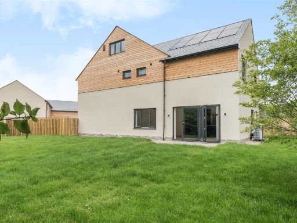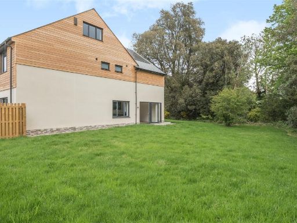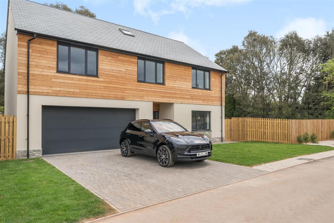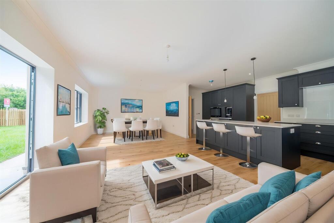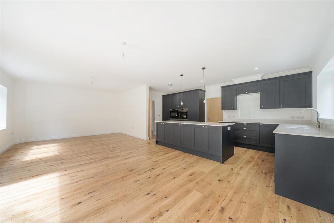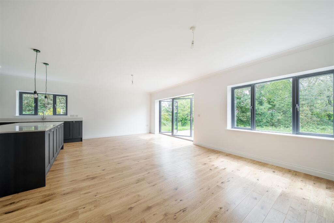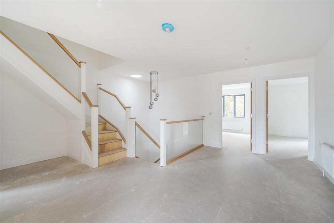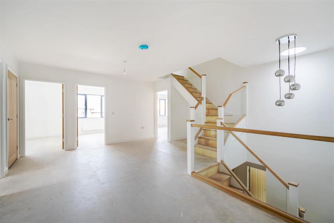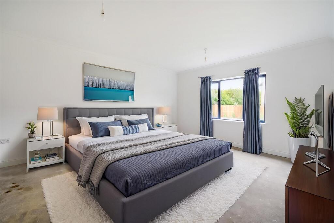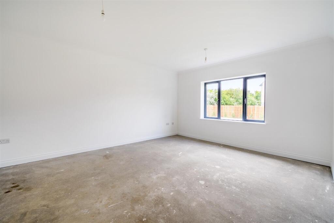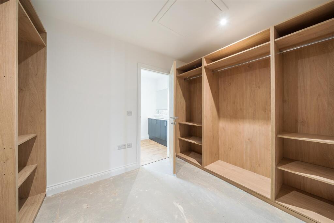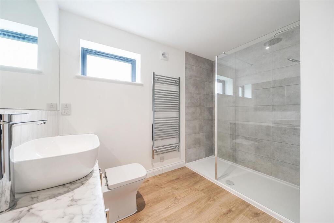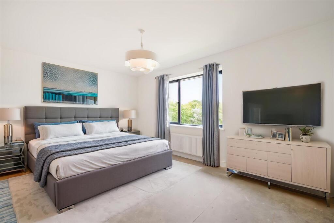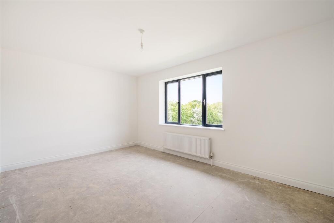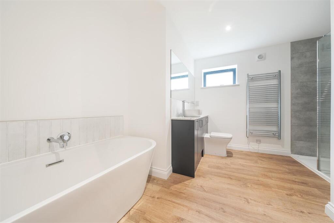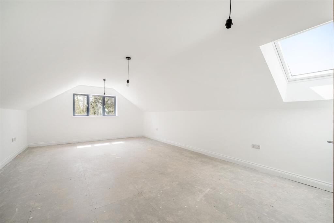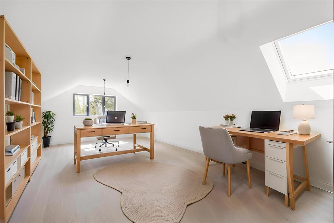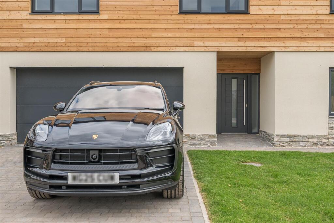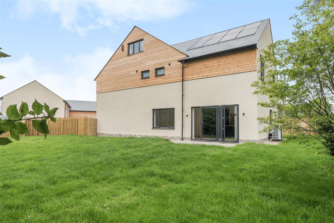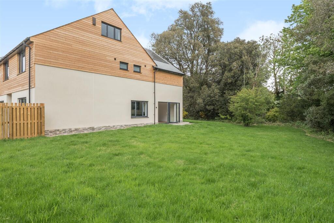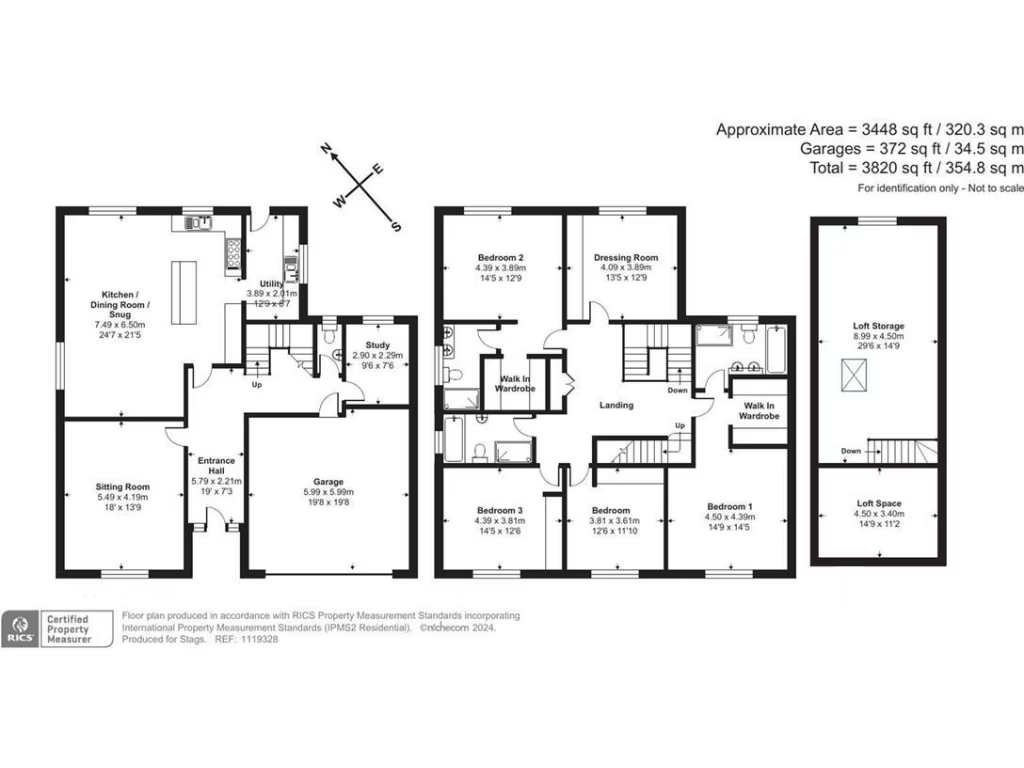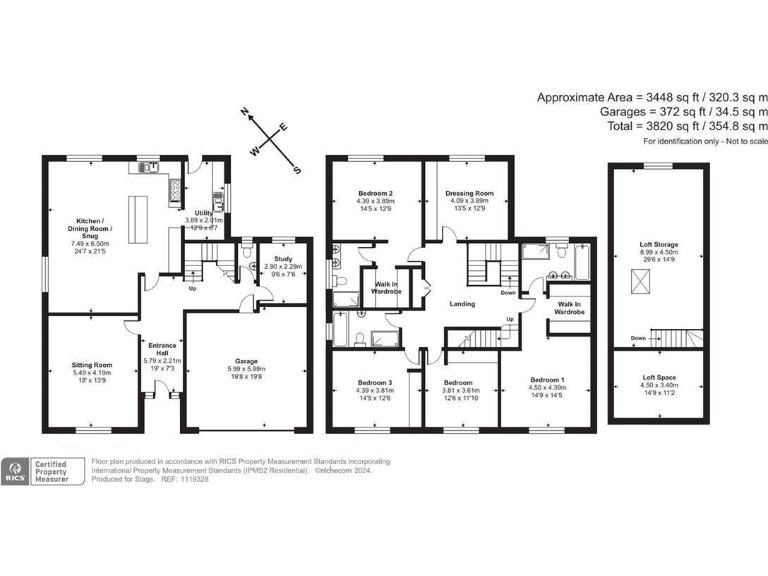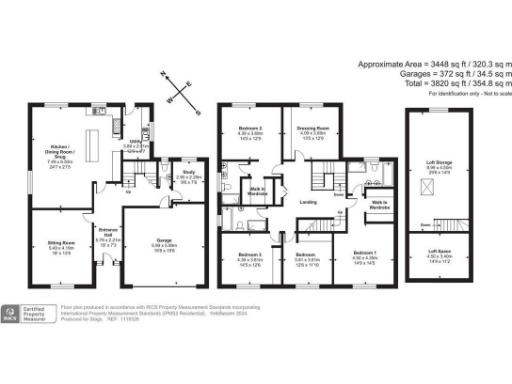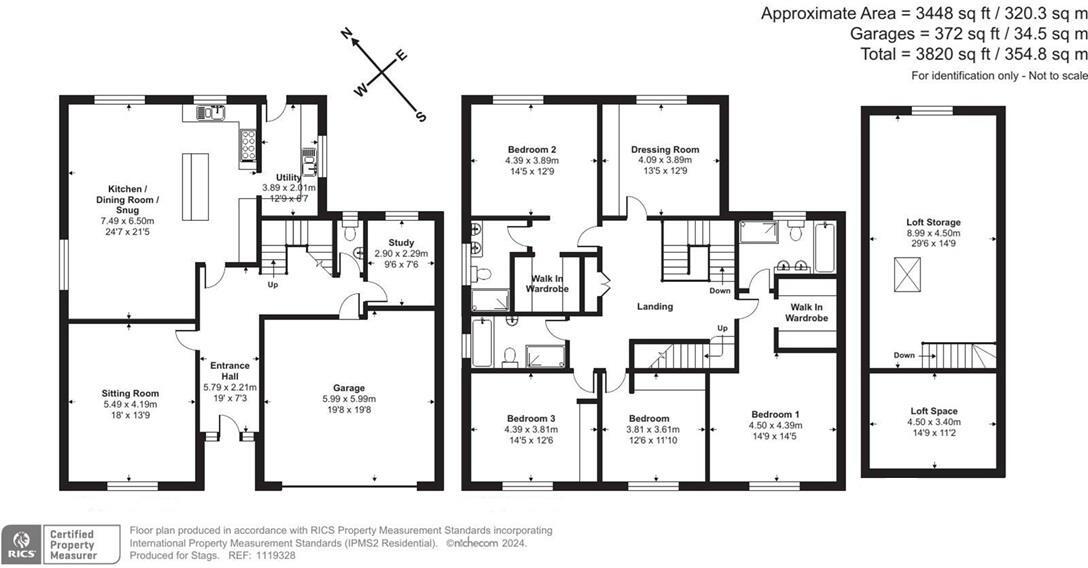Summary - Southbrook Lane, Cranbrook, Exeter EX5 7LG
4 bed 4 bath Detached
Large new-build family home with eco heating, versatile loft room and generous parking..
Extremely spacious 3,448 sq ft new-build detached family home
Open-plan kitchen/dining/living with central island and utility room
Four/five double bedrooms, two en-suites and walk-in wardrobes
Large loft room providing versatile additional living space
Integral garage plus wide driveway parking for multiple vehicles
Air-source heat pump and underfloor heating throughout
Shared private drainage to a communal septic tank (8 homes)
SAP/building regulations sign-off, EPC and council tax TBC
An expansive new-build detached home on a quiet lane at the edge of Cranbrook, designed for modern family living. At approximately 3,448 sq ft the house delivers flexible space across three floors: a large open-plan kitchen/dining/living area with central island, a separate study, an integral garage and a generous rear garden. Practical eco-features include an air-source heat pump and underfloor heating throughout.
The first floor offers four to five double bedrooms with two en-suites, walk-in wardrobes and a dedicated dressing room; a staircase continues to a large loft room providing excellent additional living or hobby space. The layout suits families who need downstairs flexibility plus private upstairs bedrooms. Parking is generous with a wide driveway and integral garage.
Buyers should note a few important practical points: this development uses a shared private drainage system discharging to a communal septic tank serving eight properties; SAP certification and Building Regulations sign-off are due on completion. EPC and council tax banding are TBC. Broadband speeds are quoted up to around 47 Mbps and mobile coverage is expected but may vary.
Photos shown may be of a near-identical plot and some images have been digitally staged. Overall this is a high-spec, contemporary family home with strong space and sustainability credentials, suited to those seeking a substantial new house close to Cranbrook’s facilities and links into Exeter.
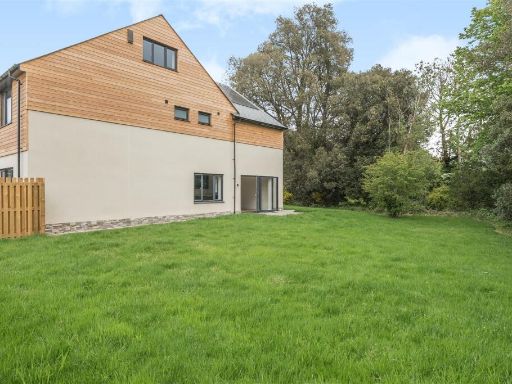 4 bedroom detached house for sale in Southbrook Lane, Cranbrook, Exeter, EX5 — £850,000 • 4 bed • 4 bath • 3448 ft²
4 bedroom detached house for sale in Southbrook Lane, Cranbrook, Exeter, EX5 — £850,000 • 4 bed • 4 bath • 3448 ft²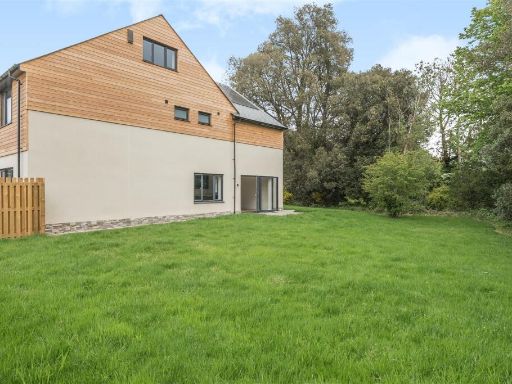 4 bedroom detached house for sale in Southbrook Lane, Cranbrook, Exeter, EX5 — £850,000 • 4 bed • 3 bath • 3448 ft²
4 bedroom detached house for sale in Southbrook Lane, Cranbrook, Exeter, EX5 — £850,000 • 4 bed • 3 bath • 3448 ft²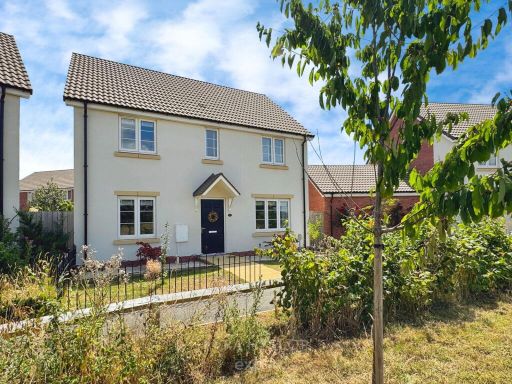 4 bedroom detached house for sale in Orchard Way, Cranbrook, Exeter, EX5 7HY, EX5 — £390,000 • 4 bed • 3 bath • 1195 ft²
4 bedroom detached house for sale in Orchard Way, Cranbrook, Exeter, EX5 7HY, EX5 — £390,000 • 4 bed • 3 bath • 1195 ft²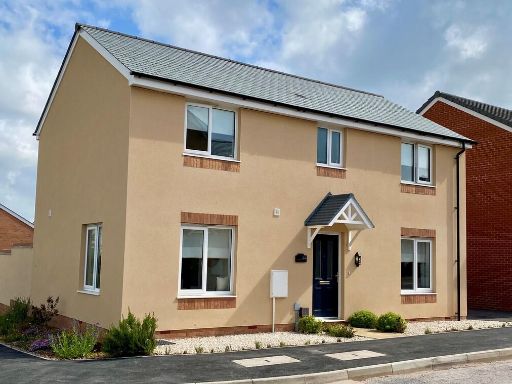 4 bedroom detached house for sale in Calves Close, Cranbrook, Exeter, EX5 — £390,000 • 4 bed • 2 bath • 1227 ft²
4 bedroom detached house for sale in Calves Close, Cranbrook, Exeter, EX5 — £390,000 • 4 bed • 2 bath • 1227 ft²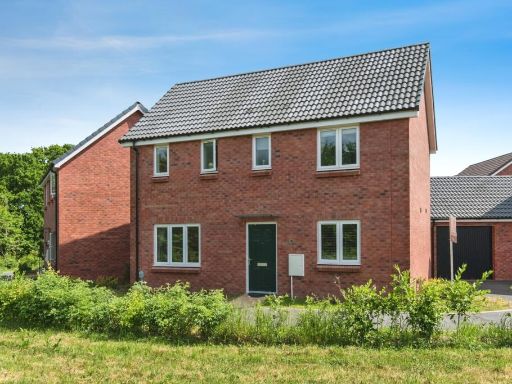 3 bedroom detached house for sale in Orchard Way, Cranbrook, Exeter, Devon, EX5 — £365,000 • 3 bed • 2 bath • 1169 ft²
3 bedroom detached house for sale in Orchard Way, Cranbrook, Exeter, Devon, EX5 — £365,000 • 3 bed • 2 bath • 1169 ft²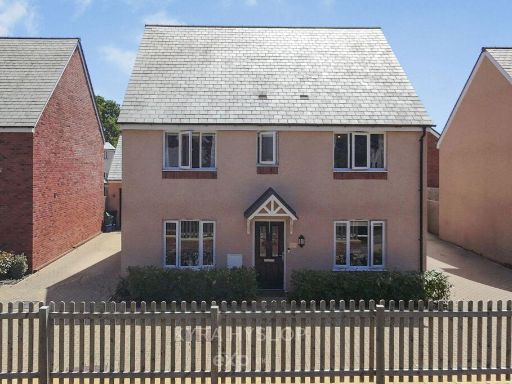 4 bedroom detached house for sale in Barton Close, Cranbrook, EX5 7HB, EX5 — £425,000 • 4 bed • 3 bath • 1550 ft²
4 bedroom detached house for sale in Barton Close, Cranbrook, EX5 7HB, EX5 — £425,000 • 4 bed • 3 bath • 1550 ft²