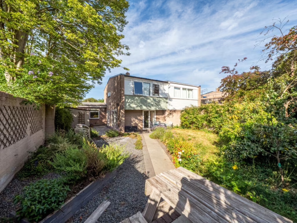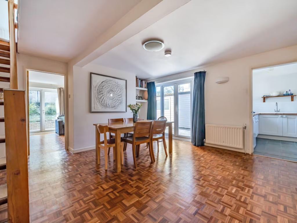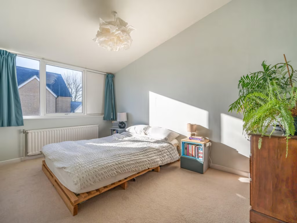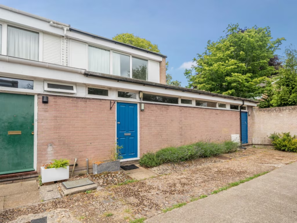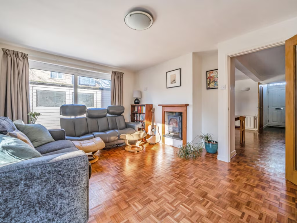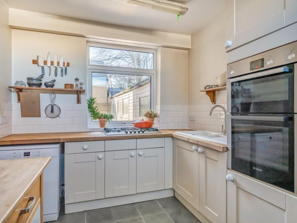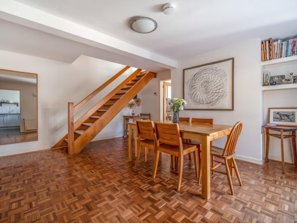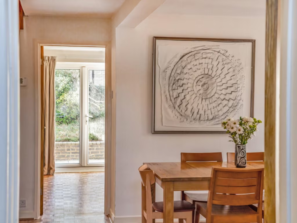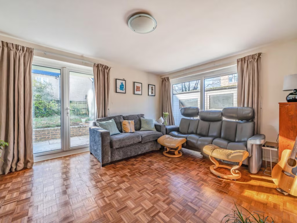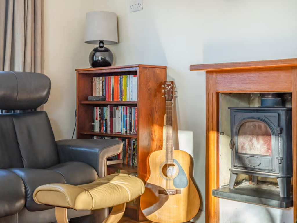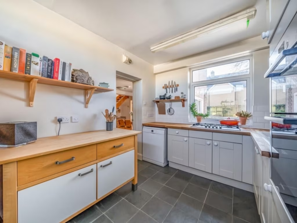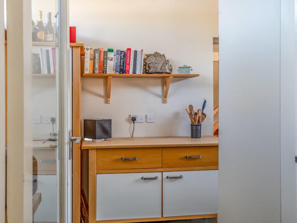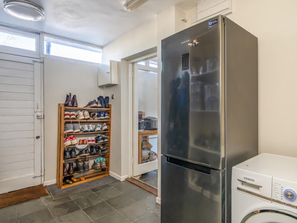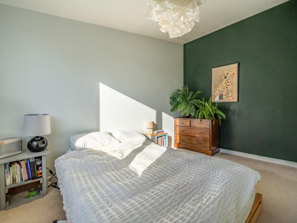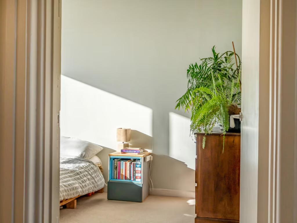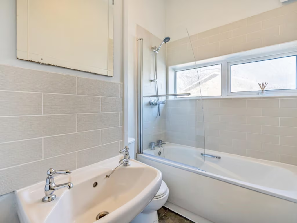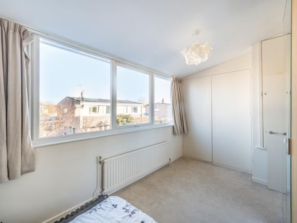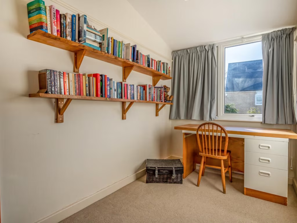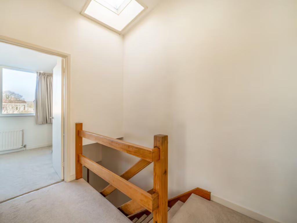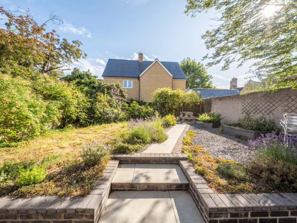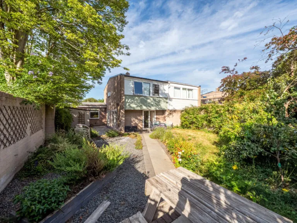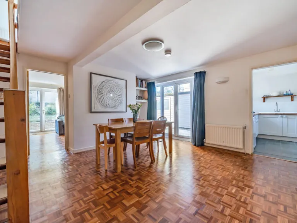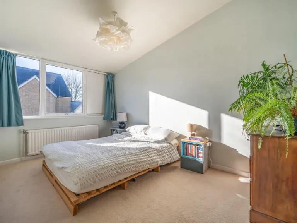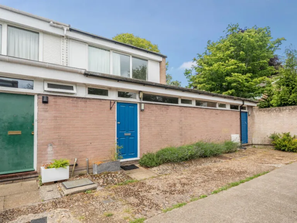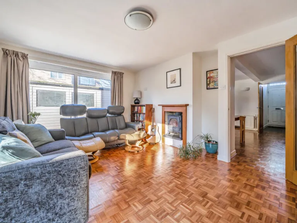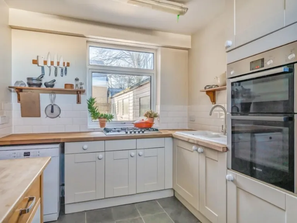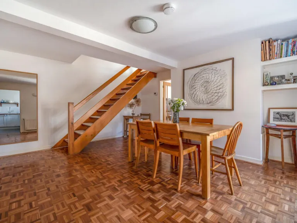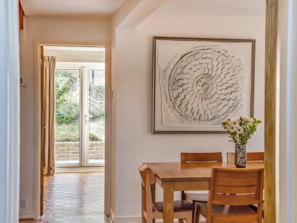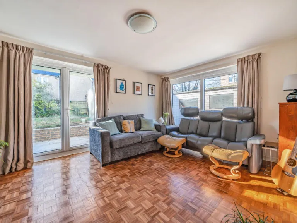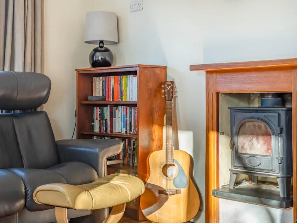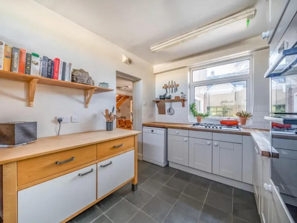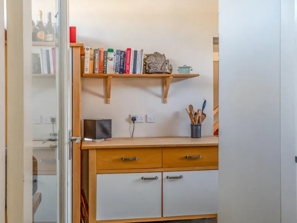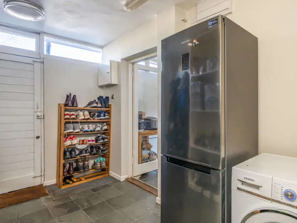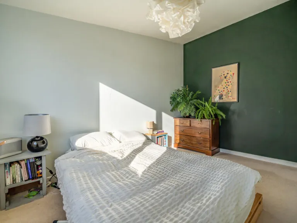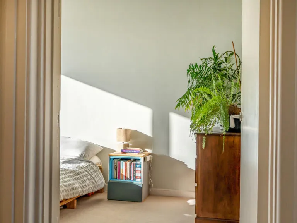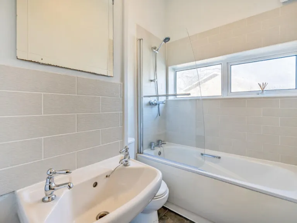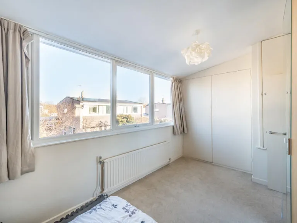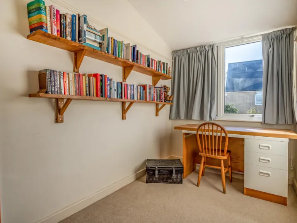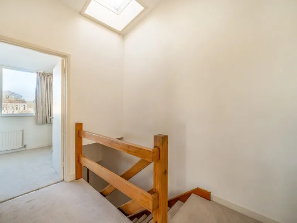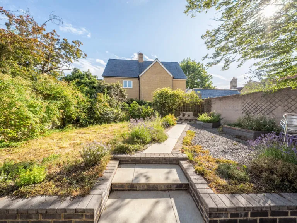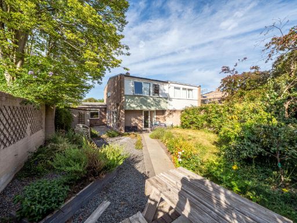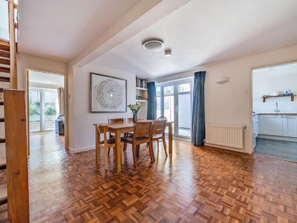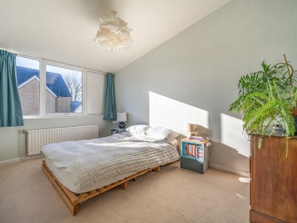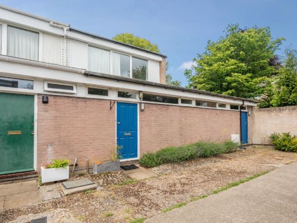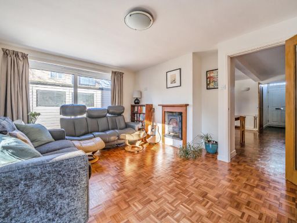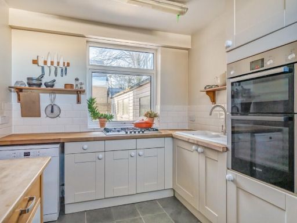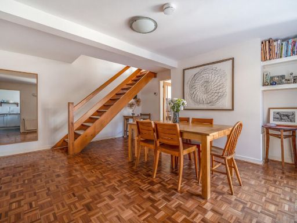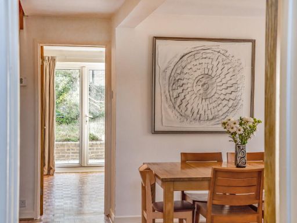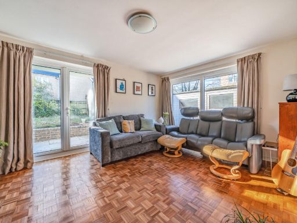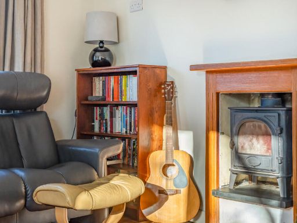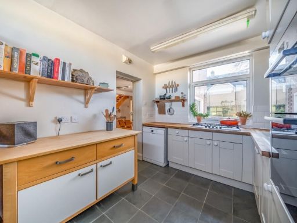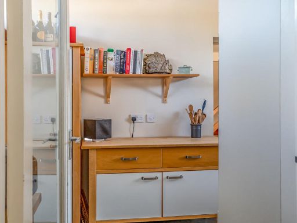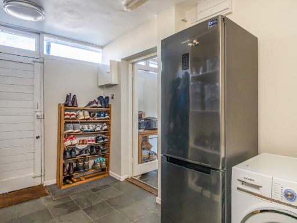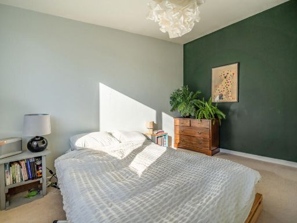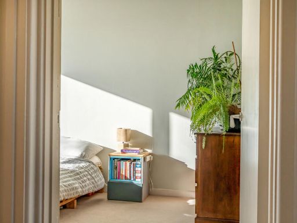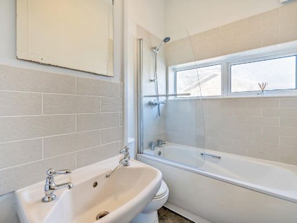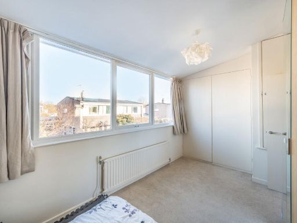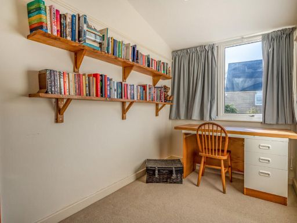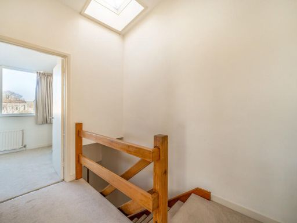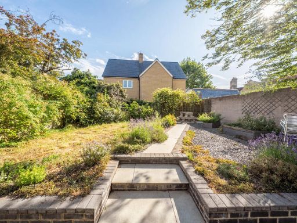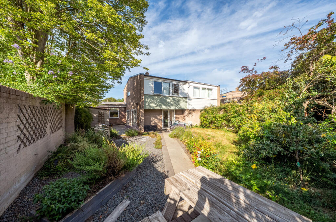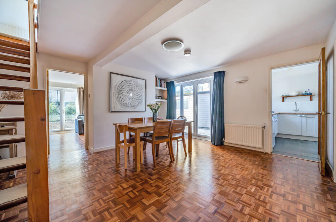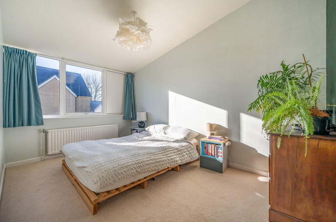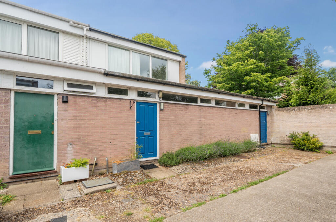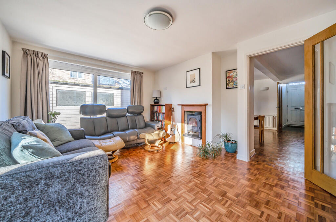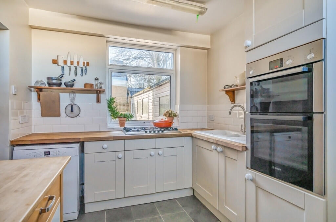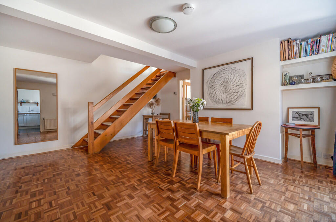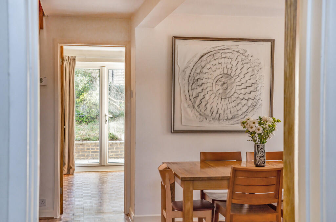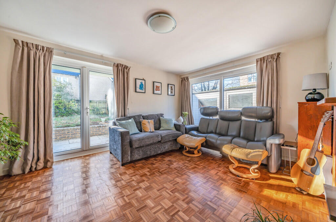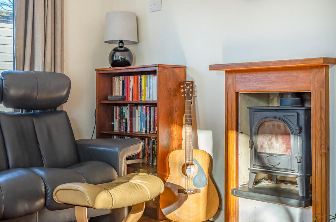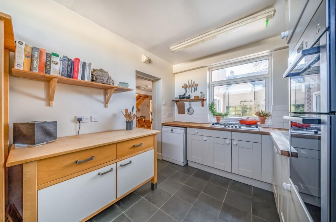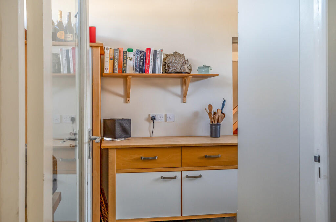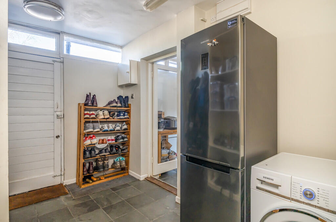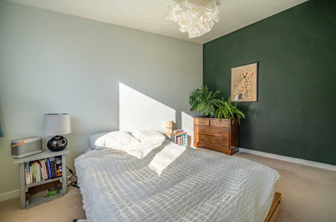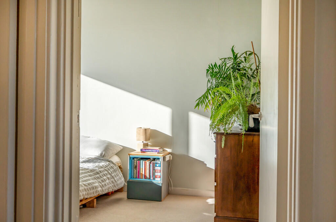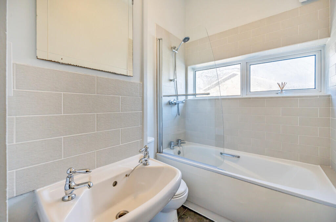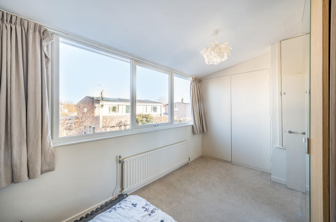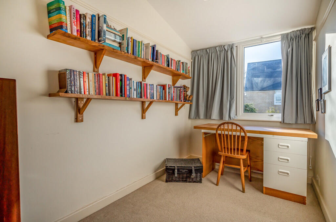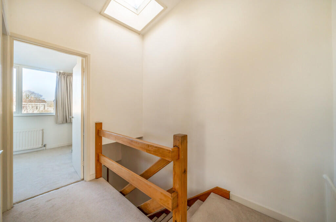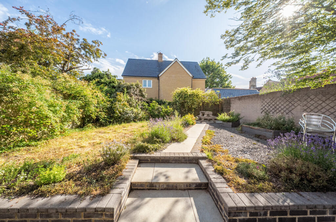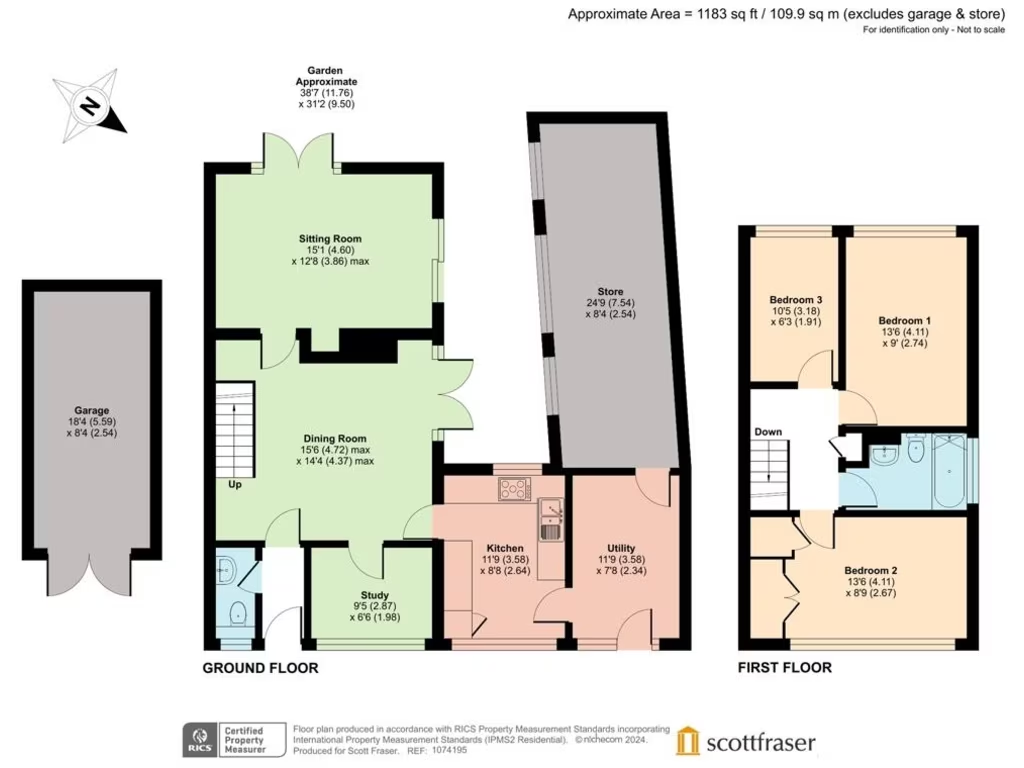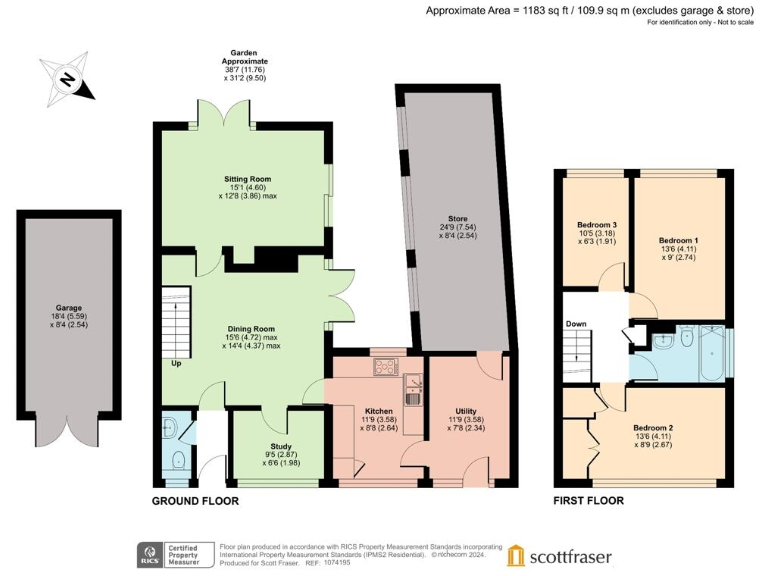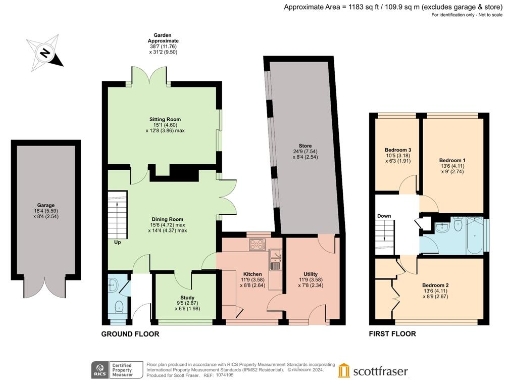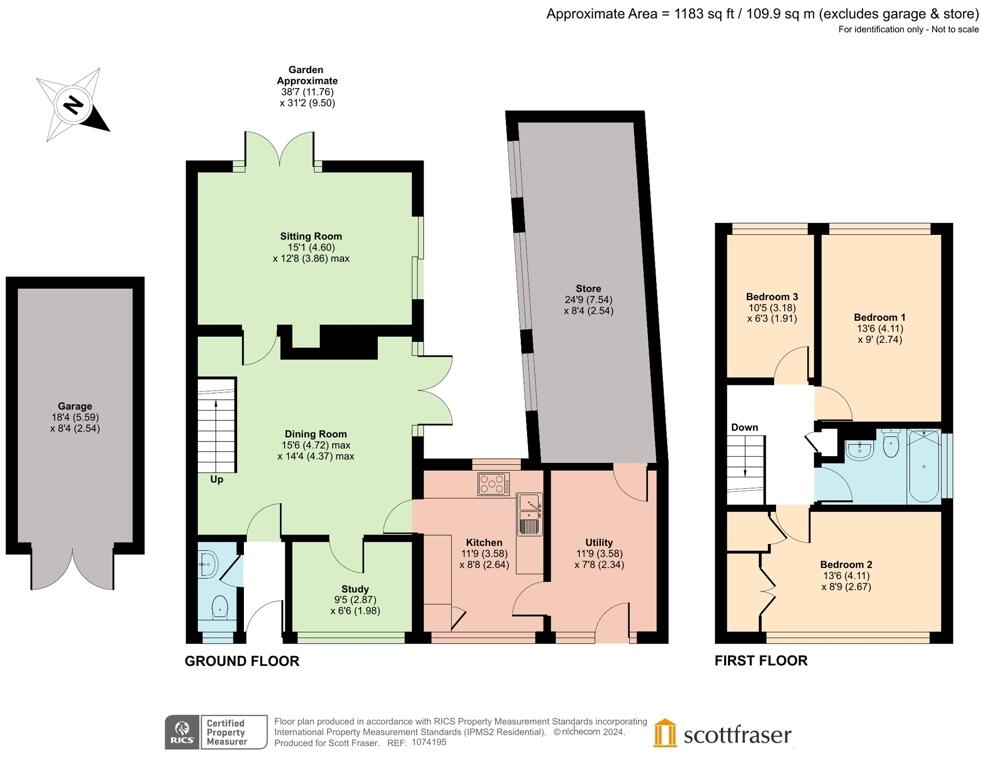Summary - 14 VICARAGE CLOSE OXFORD OX4 4PL
3 bed 1 bath End of Terrace
**Standout Features:**
- Architect-designed mid-century end-of-terrace family home
- Flexible ground floor layout with original parquet floors
- Modern kitchen with shaker style units and solid beech worktops
- Landscaped rear garden with paved terrace and mature shrubs
- Large 24ft workshop, garage, and parking for two cars
- Quiet cul-de-sac location, close to local amenities
**Concise Summary:**
Discover this architect-designed, mid-century family home nestled in a serene cul-de-sac on the outskirts of Oxford. Boasting an impressive flexible layout, the ground floor includes a spacious sitting room, dining area with original parquet flooring, a utility/boot room, and a large 24ft workshop, perfect for creative projects or additional storage. The modern kitchen and family bathroom complement the three generous bedrooms upstairs.
Step outside to a beautifully landscaped rear garden, ideal for relaxation or gatherings. With a garage and parking space for two vehicles, convenience is at your fingertips. This property is situated near vibrant community amenities, schools rated 'Good,' and offers easy access to key transport routes. Though the area has a high crime rate and broadband speeds are slow, the potential for renovation and personalization makes this an excellent opportunity for first-time buyers or families looking for a unique home with room to grow. Don’t miss the chance to make this inviting property your haven.
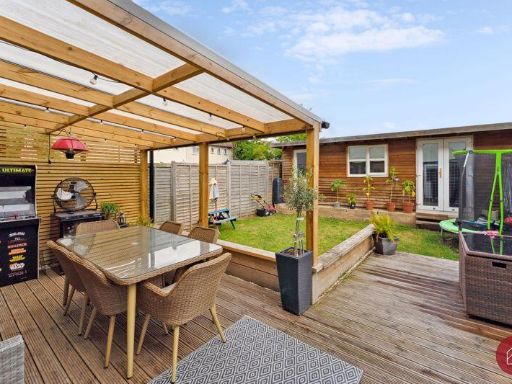 3 bedroom terraced house for sale in Minchery Road, Oxford, OX4 — £400,000 • 3 bed • 1 bath • 1037 ft²
3 bedroom terraced house for sale in Minchery Road, Oxford, OX4 — £400,000 • 3 bed • 1 bath • 1037 ft²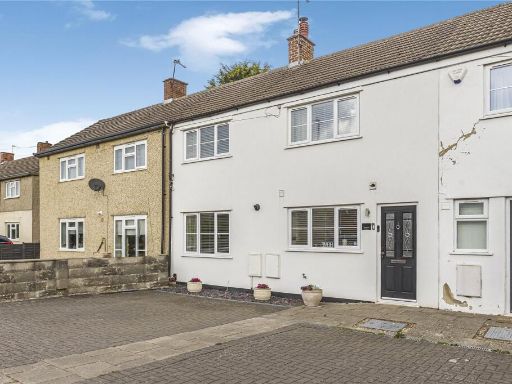 3 bedroom terraced house for sale in Thomson Terrace, Oxford, Oxfordshire, OX4 — £415,000 • 3 bed • 2 bath • 1147 ft²
3 bedroom terraced house for sale in Thomson Terrace, Oxford, Oxfordshire, OX4 — £415,000 • 3 bed • 2 bath • 1147 ft²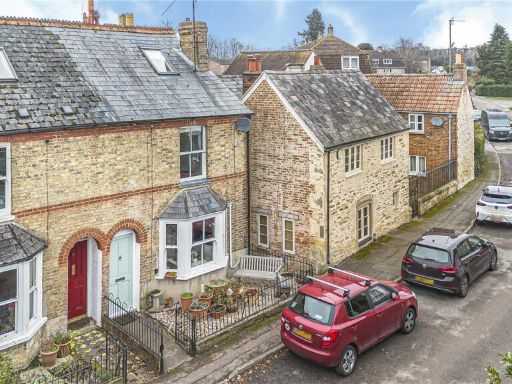 2 bedroom house for sale in Chapel Lane, Littlemore, Oxford, Oxfordshire, OX4 — £475,000 • 2 bed • 1 bath • 842 ft²
2 bedroom house for sale in Chapel Lane, Littlemore, Oxford, Oxfordshire, OX4 — £475,000 • 2 bed • 1 bath • 842 ft²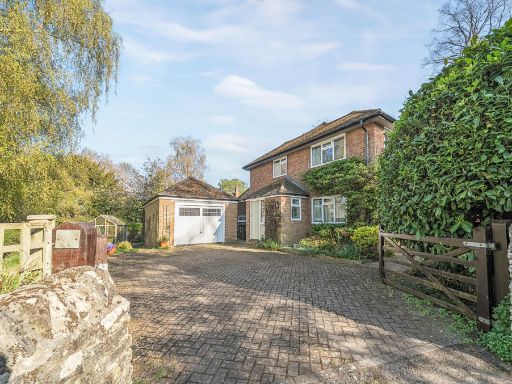 4 bedroom detached house for sale in Stoke Place, Old Headington, Oxford, OX3 — £1,150,000 • 4 bed • 1 bath • 1787 ft²
4 bedroom detached house for sale in Stoke Place, Old Headington, Oxford, OX3 — £1,150,000 • 4 bed • 1 bath • 1787 ft²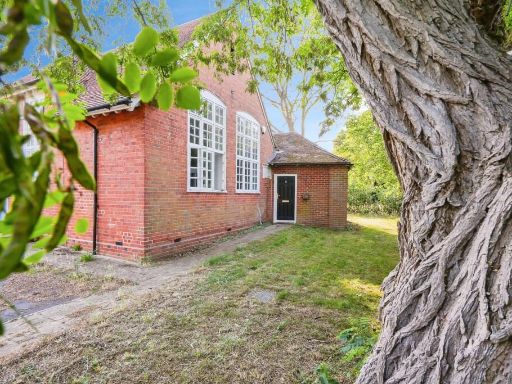 1 bedroom semi-detached house for sale in Medhurst Way, Littlemore, Oxford, Oxfordshire, OX4 — £400,000 • 1 bed • 1 bath • 894 ft²
1 bedroom semi-detached house for sale in Medhurst Way, Littlemore, Oxford, Oxfordshire, OX4 — £400,000 • 1 bed • 1 bath • 894 ft²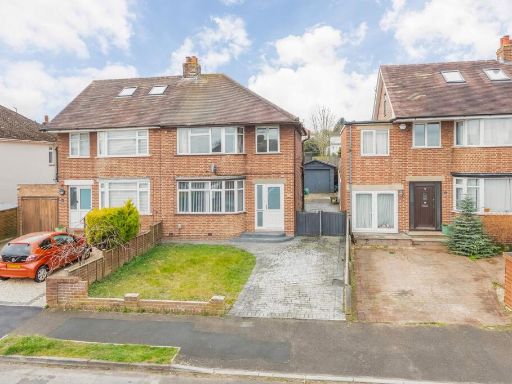 3 bedroom semi-detached house for sale in Poplar Grove, Kennington, OX1 — £450,000 • 3 bed • 1 bath • 1146 ft²
3 bedroom semi-detached house for sale in Poplar Grove, Kennington, OX1 — £450,000 • 3 bed • 1 bath • 1146 ft²