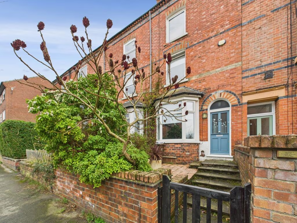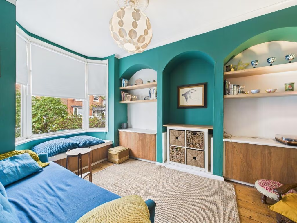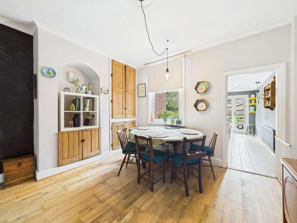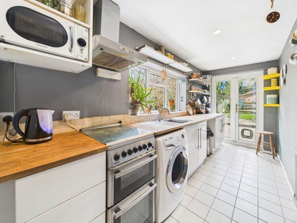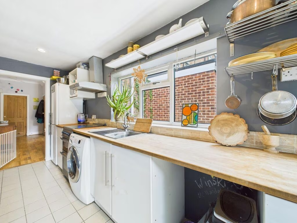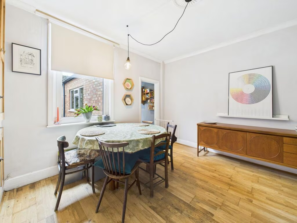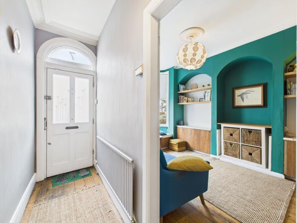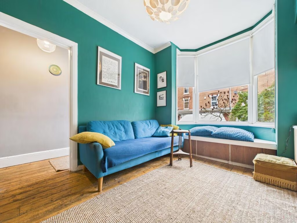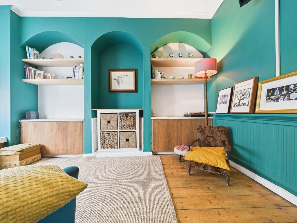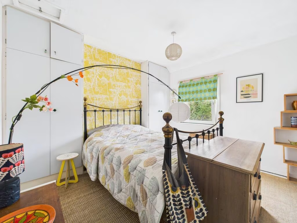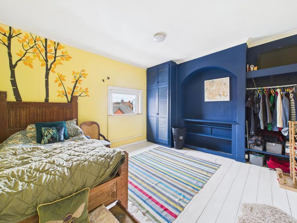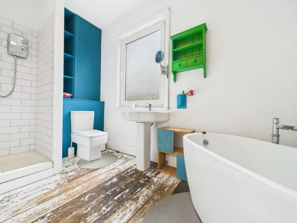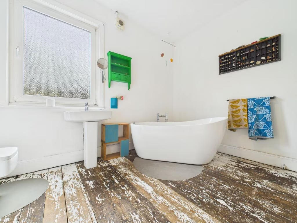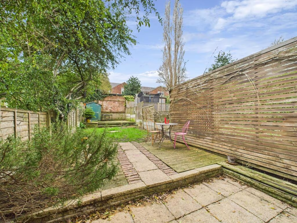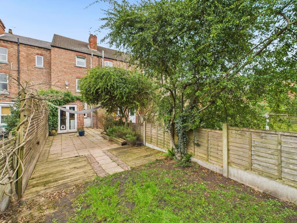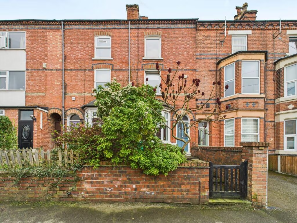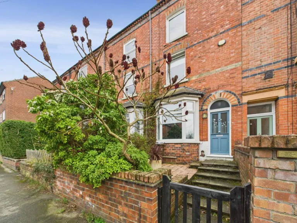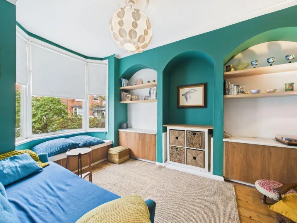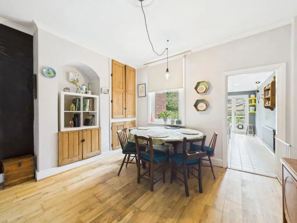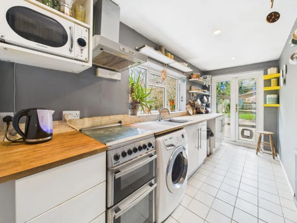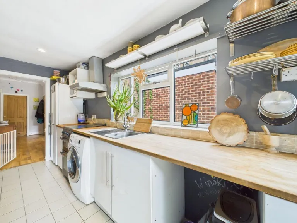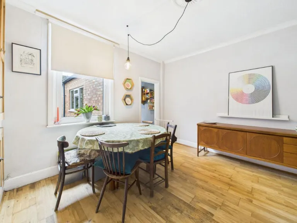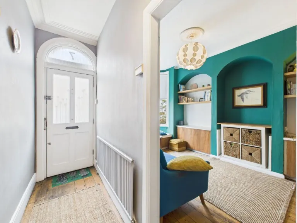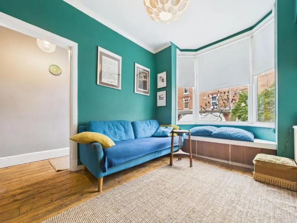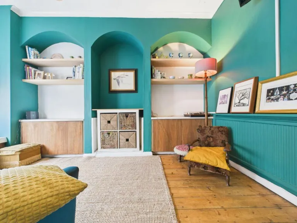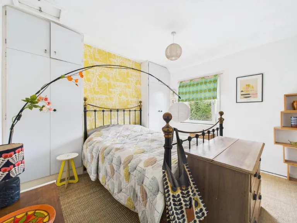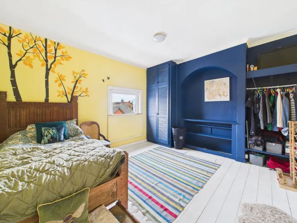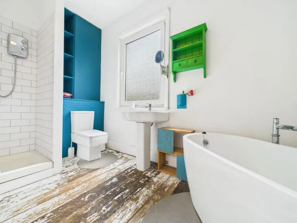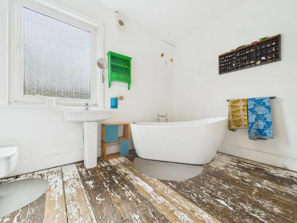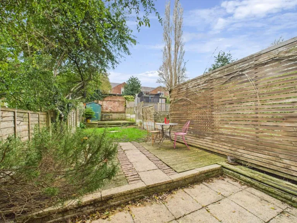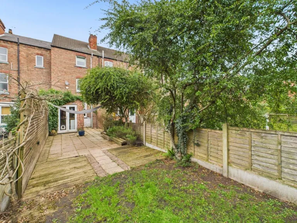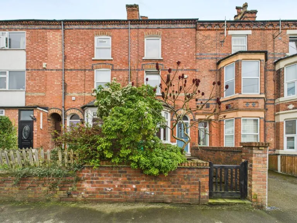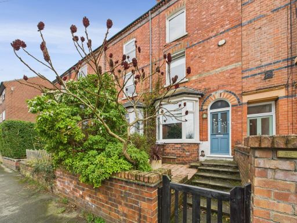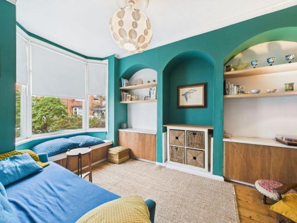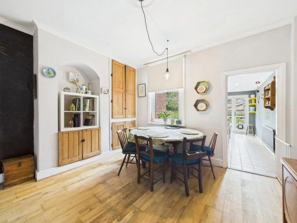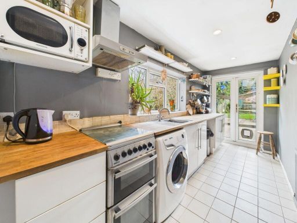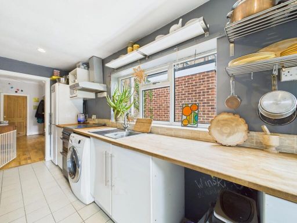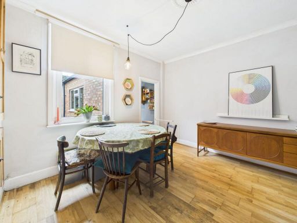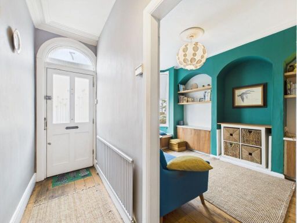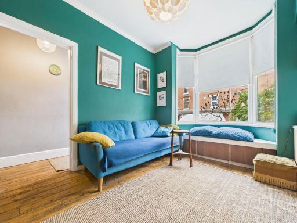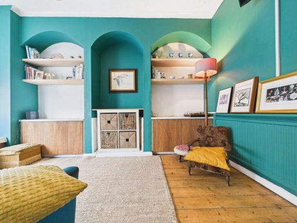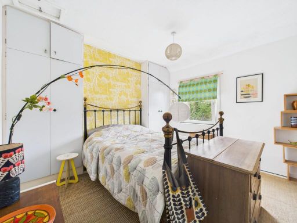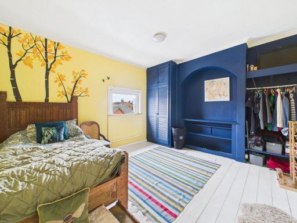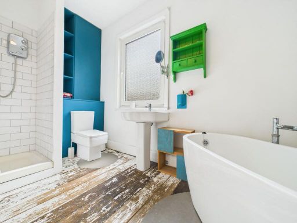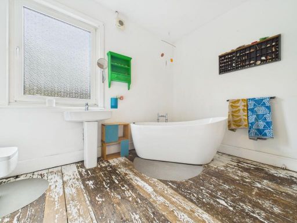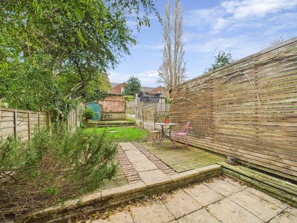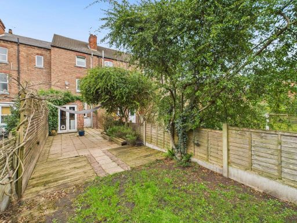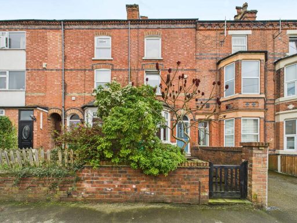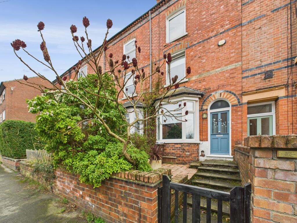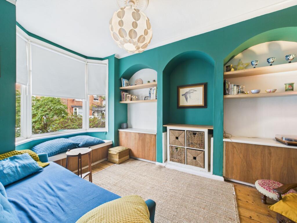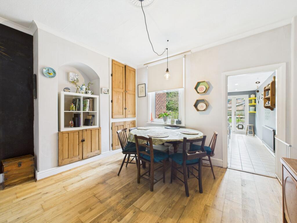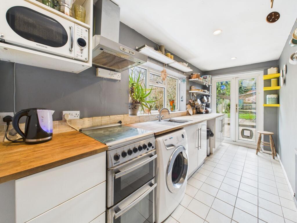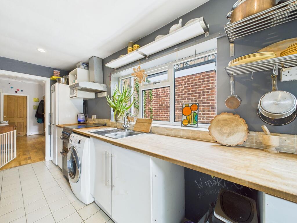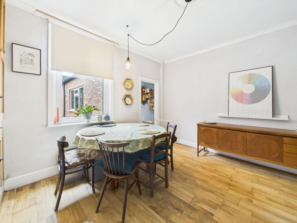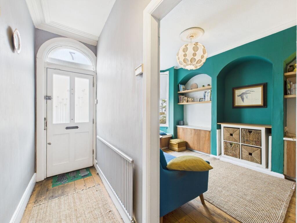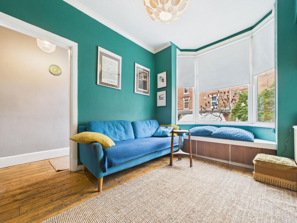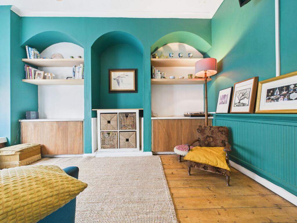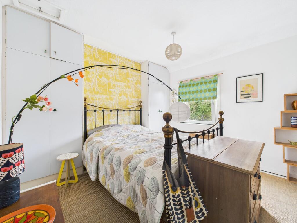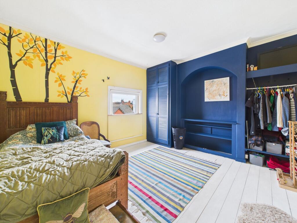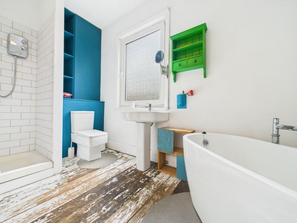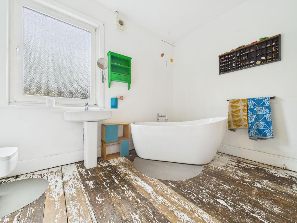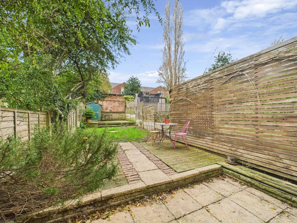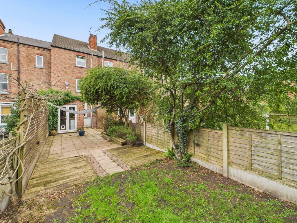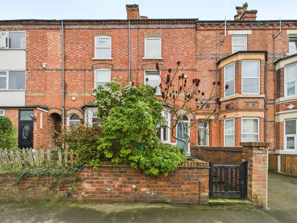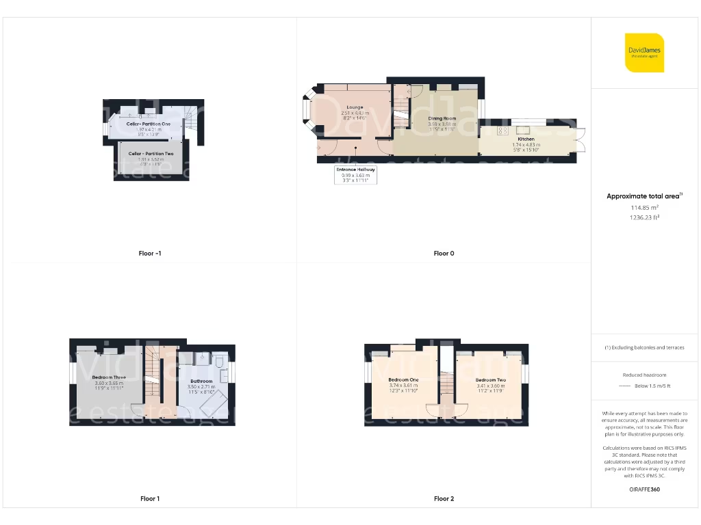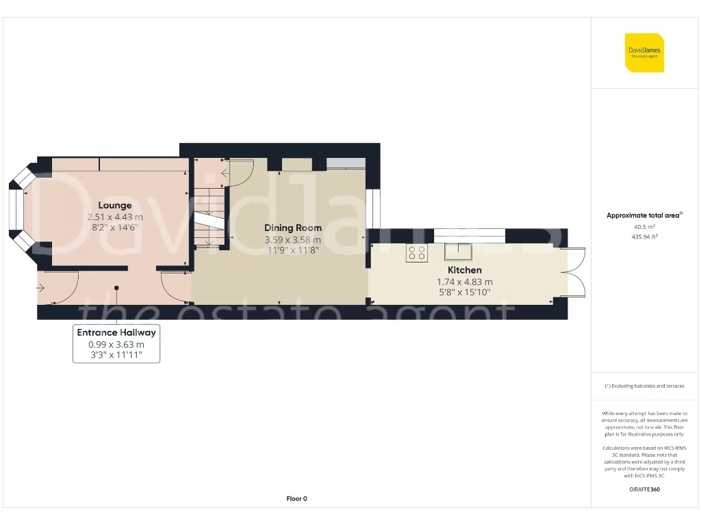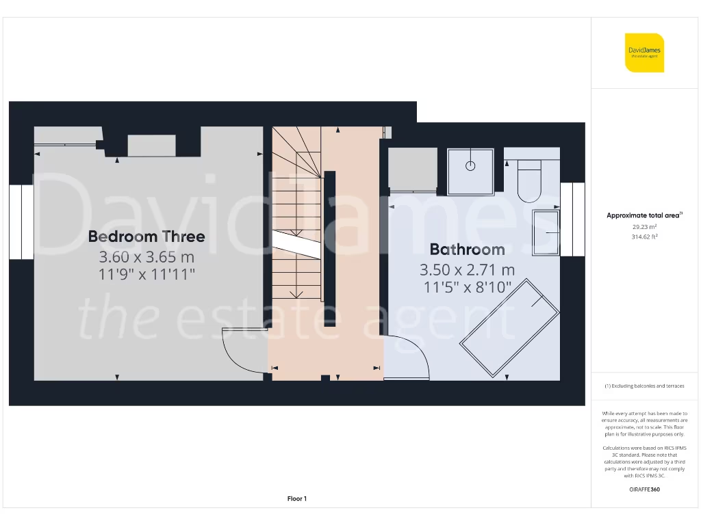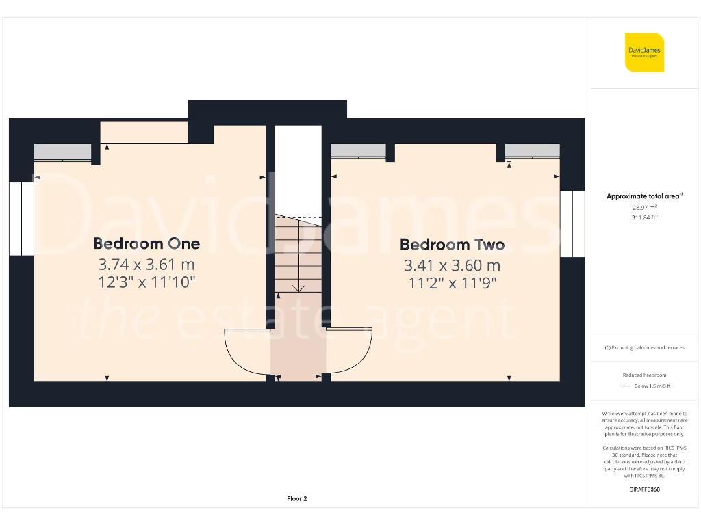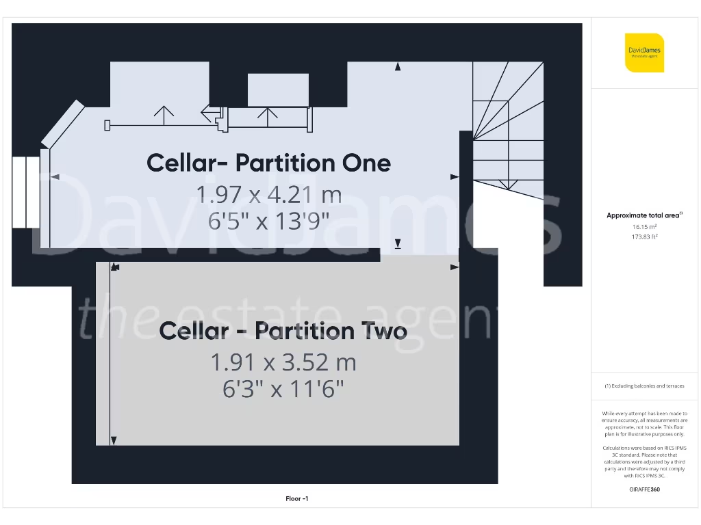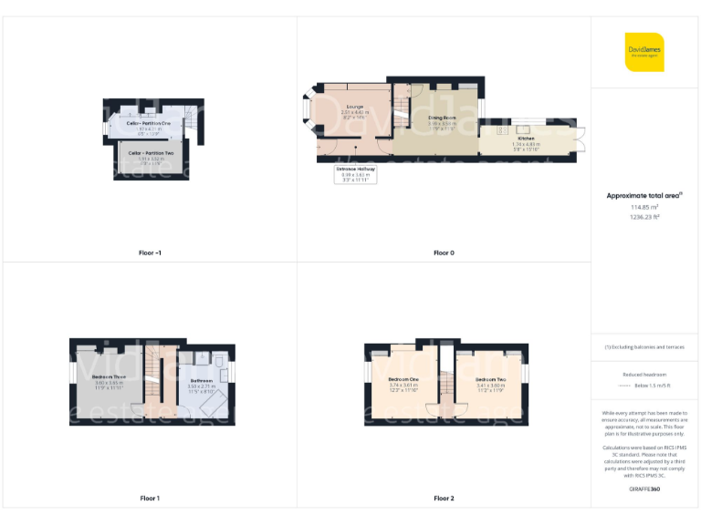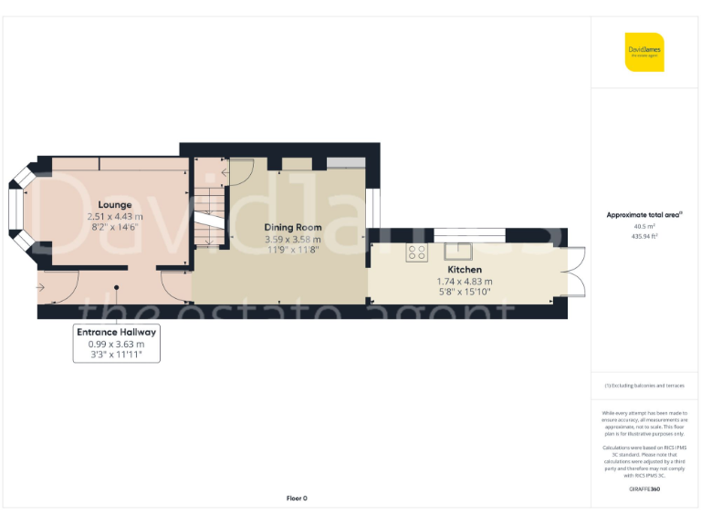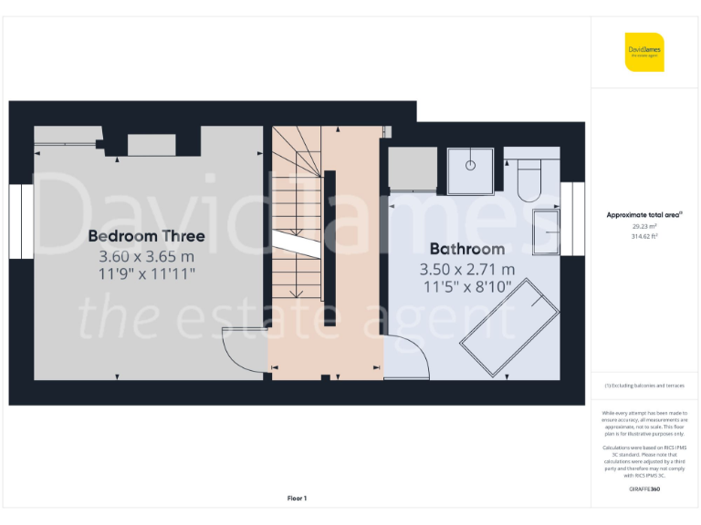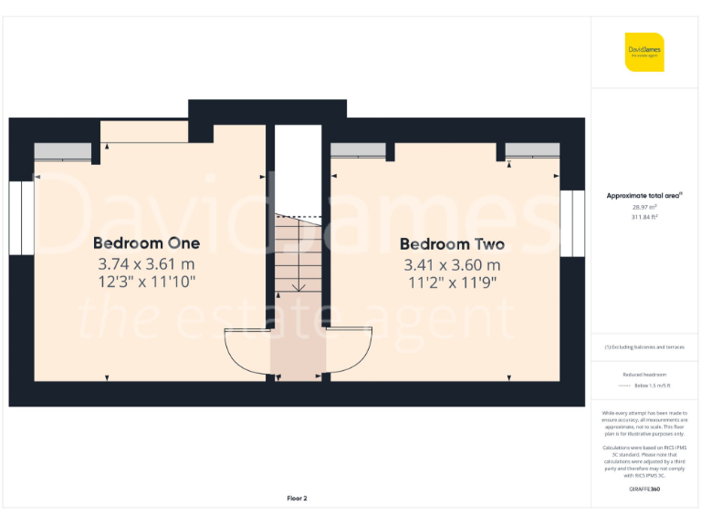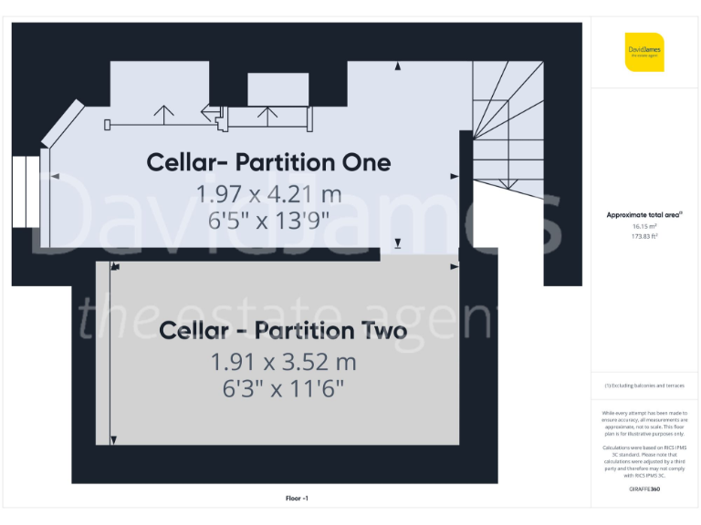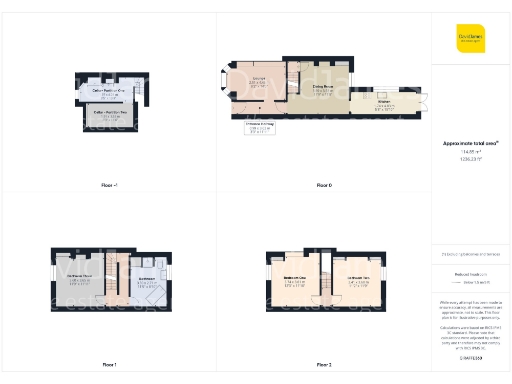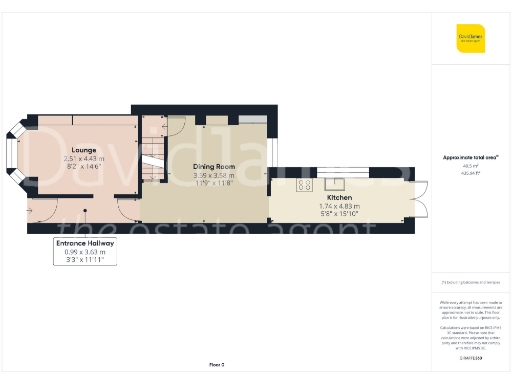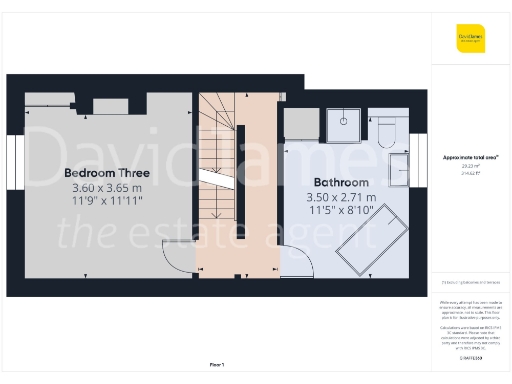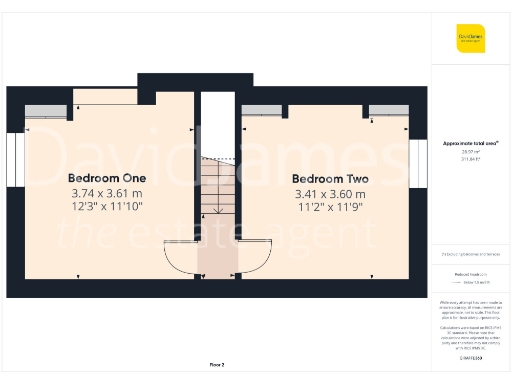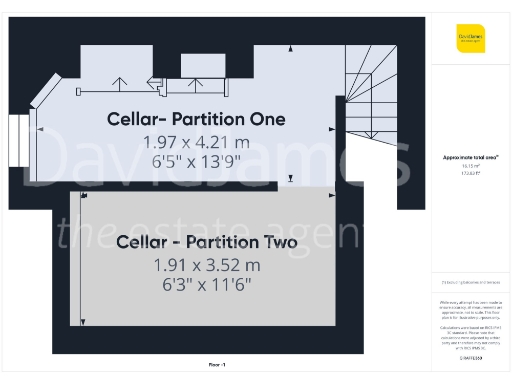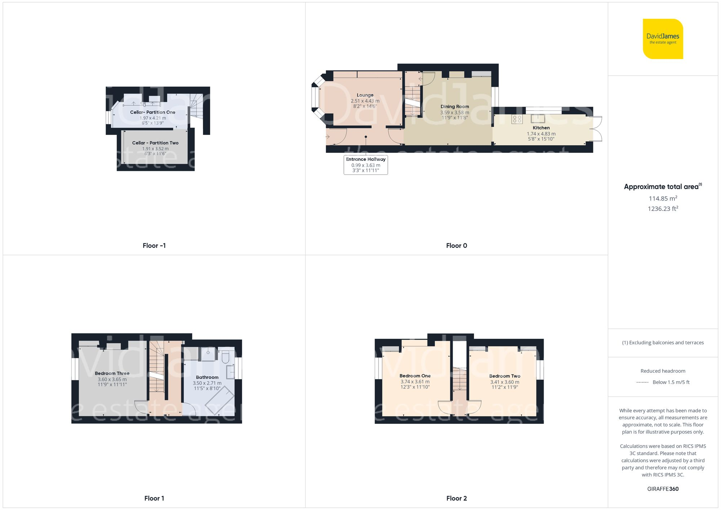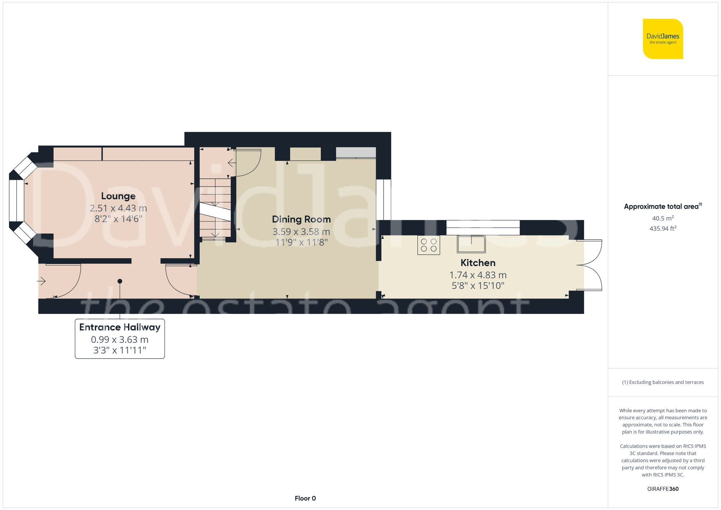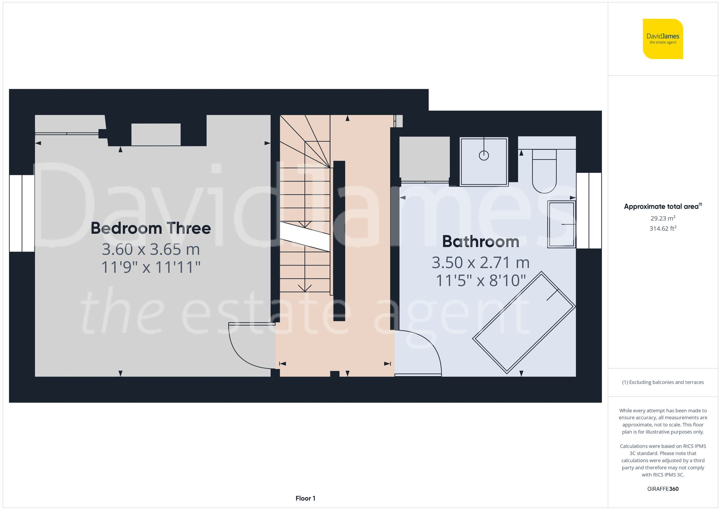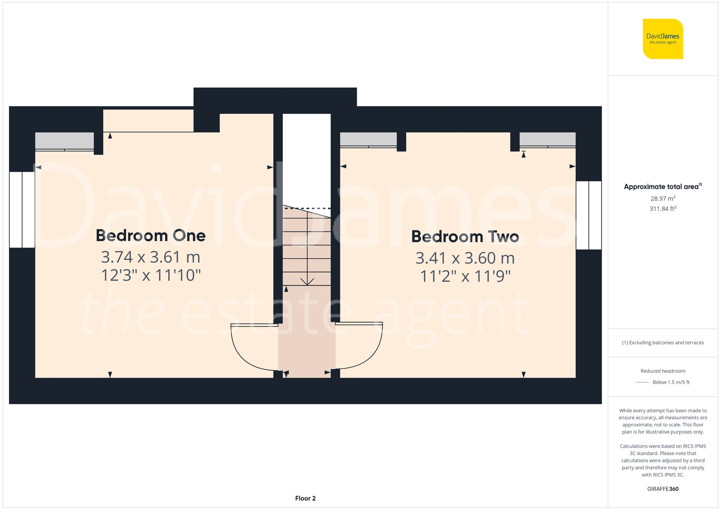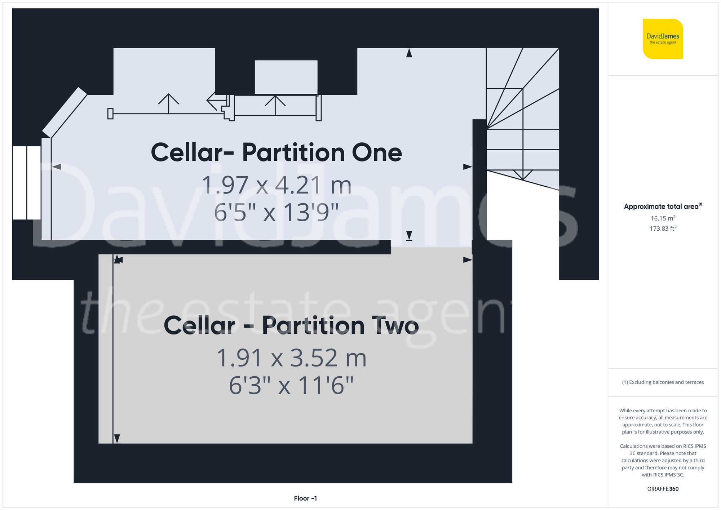Summary - 7 BURNHAM STREET NOTTINGHAM NG5 2FD
3 bed 1 bath Terraced
**Standout Features:**
- Well-presented mid-terrace family home across three storeys
- Two spacious reception rooms plus a useful cellar for storage
- Galley-style kitchen with timber worktops and access to a generous rear garden
- Three double bedrooms with attractive period features
- Stylish four-piece family bathroom
- Close proximity to vibrant shops, restaurants, and highly rated schools
**Potential Downsides:**
- Average-sized footprint typical of terraced homes
- High local crime rate (very high)
- Limited views due to urban setting
**Summary Description:**
Discover this charming mid-terrace family home that beautifully combines classic Victorian architecture with modern living across three floors. Situated just a short stroll from Sherwood’s lively amenities and excellent schools, this property is perfect for families and professionals alike. The inviting facade features a striking red brick design with a delightful front garden, enhancing its curb appeal.
Step inside to find a spacious lounge bathed in natural light from the large bay window, leading seamlessly to a generous dining room. The well-equipped galley kitchen, fitted with timber worktops, allows easy access to a south-west facing rear garden—ideal for outdoor entertaining or a family retreat. Upstairs, the home boasts three sizeable double bedrooms and a stylish family bathroom complete with a freestanding bath and separate shower enclosure.
While the home presents a cozy living environment, it's worth noting that the vibrant urban setting does come with security considerations and limited views. However, the property's fantastic living space, proximity to local amenities, and potential for personalization make it a coveted opportunity you won’t want to miss. With a competitive price range of £260,000 - £280,000, act quickly to secure your future in this delightful home!
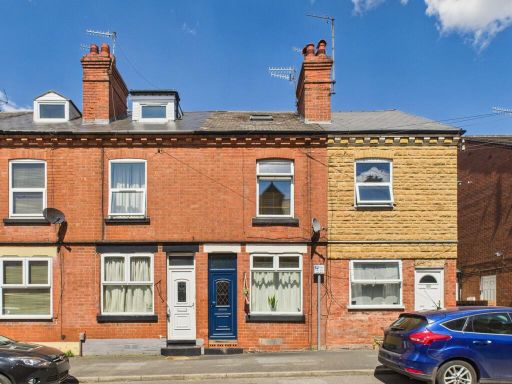 3 bedroom terraced house for sale in Drayton Street, Sherwood, Nottingham, NG5 — £210,000 • 3 bed • 1 bath • 719 ft²
3 bedroom terraced house for sale in Drayton Street, Sherwood, Nottingham, NG5 — £210,000 • 3 bed • 1 bath • 719 ft²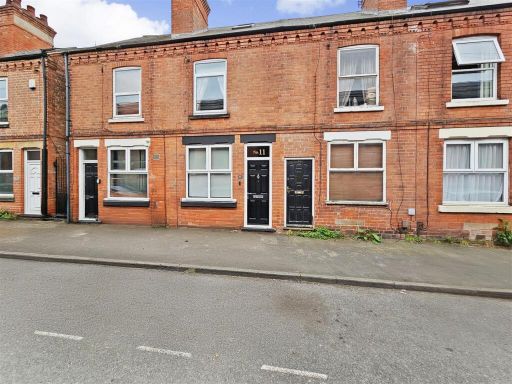 3 bedroom terraced house for sale in Melrose Street, Sherwood, NG5 — £215,000 • 3 bed • 1 bath • 689 ft²
3 bedroom terraced house for sale in Melrose Street, Sherwood, NG5 — £215,000 • 3 bed • 1 bath • 689 ft²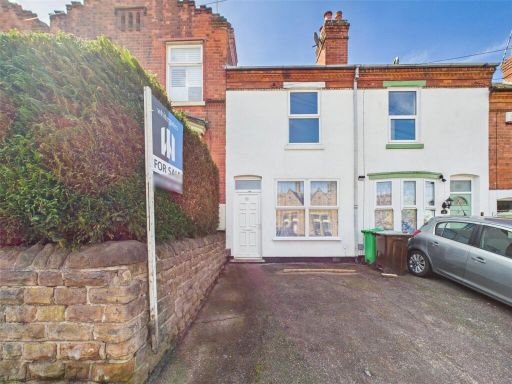 3 bedroom terraced house for sale in Burnham Street, Nottingham, Nottinghamshire, NG5 — £200,000 • 3 bed • 1 bath • 774 ft²
3 bedroom terraced house for sale in Burnham Street, Nottingham, Nottinghamshire, NG5 — £200,000 • 3 bed • 1 bath • 774 ft²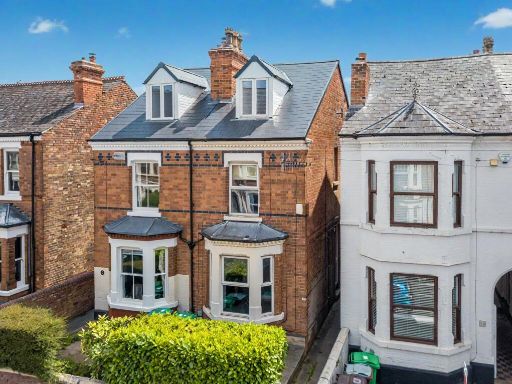 3 bedroom semi-detached house for sale in Waldeck Road, Carrington, Nottingham, NG5 — £230,000 • 3 bed • 2 bath • 928 ft²
3 bedroom semi-detached house for sale in Waldeck Road, Carrington, Nottingham, NG5 — £230,000 • 3 bed • 2 bath • 928 ft²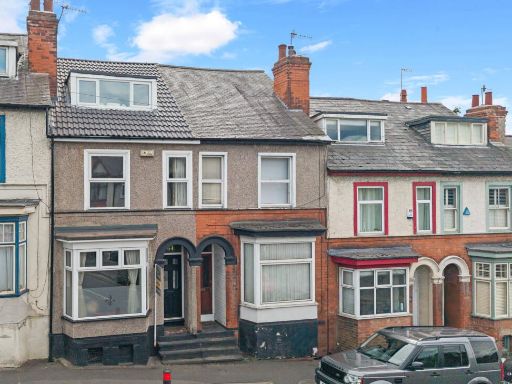 3 bedroom terraced house for sale in Winchester Street, Sherwood, Nottingham, Nottinghamshire, NG5 4DR, NG5 — £235,000 • 3 bed • 1 bath • 1087 ft²
3 bedroom terraced house for sale in Winchester Street, Sherwood, Nottingham, Nottinghamshire, NG5 4DR, NG5 — £235,000 • 3 bed • 1 bath • 1087 ft²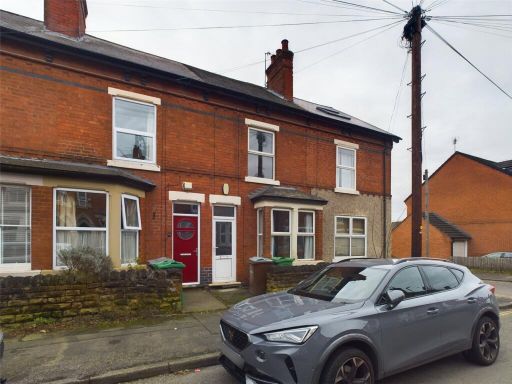 3 bedroom terraced house for sale in Crossman Street, Sherwood, Nottingham, NG5 — £245,000 • 3 bed • 1 bath • 1023 ft²
3 bedroom terraced house for sale in Crossman Street, Sherwood, Nottingham, NG5 — £245,000 • 3 bed • 1 bath • 1023 ft²