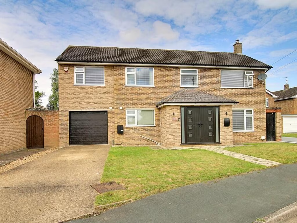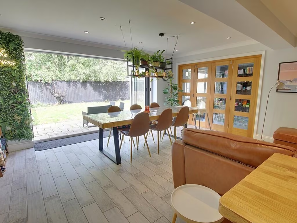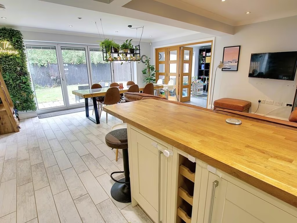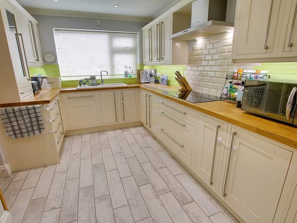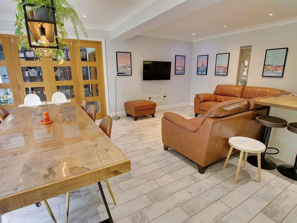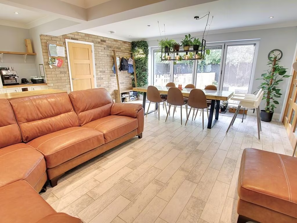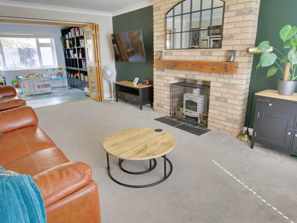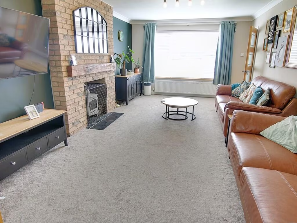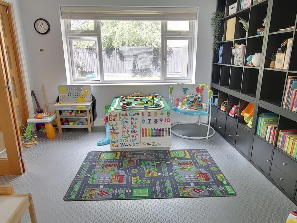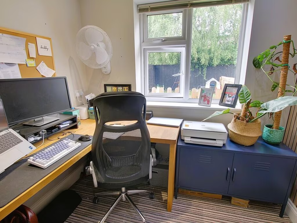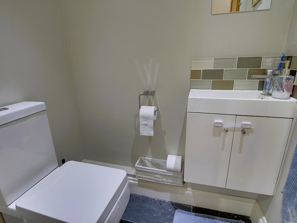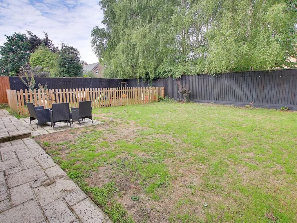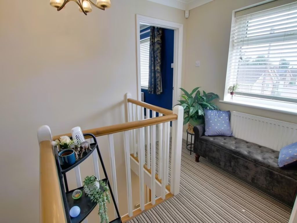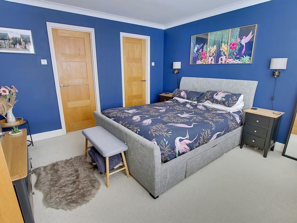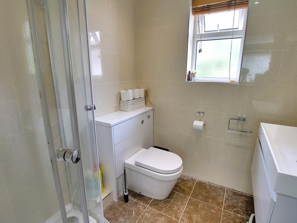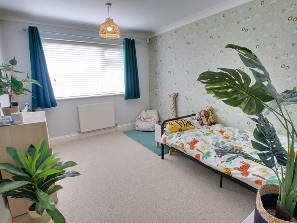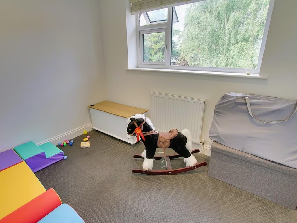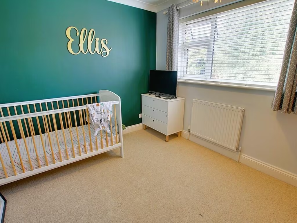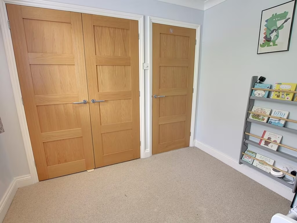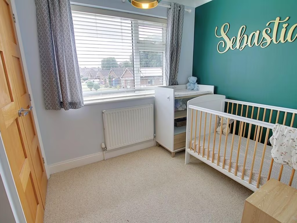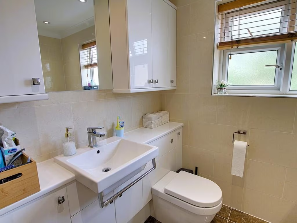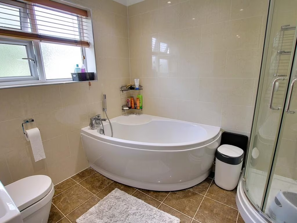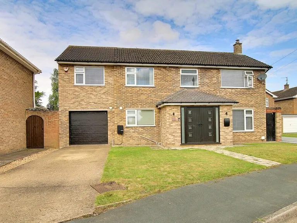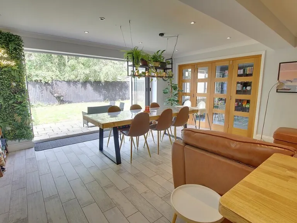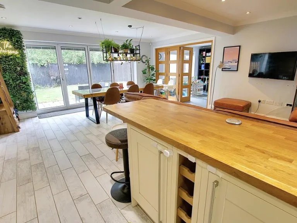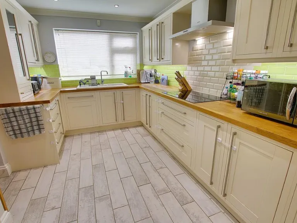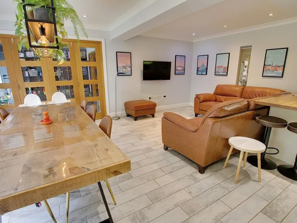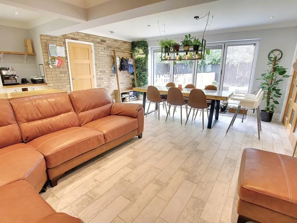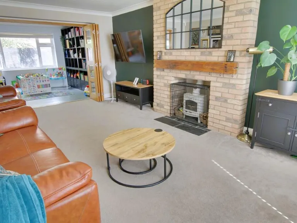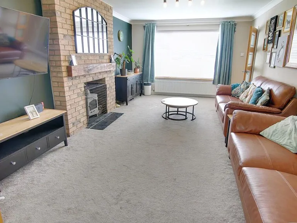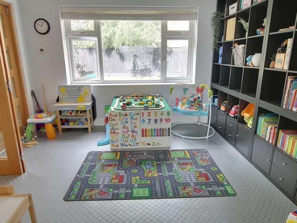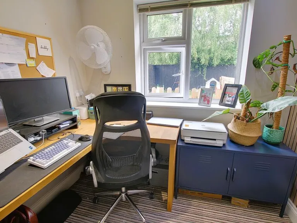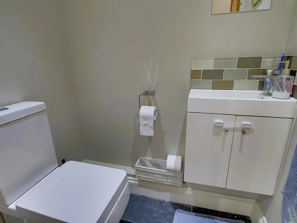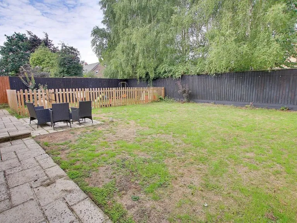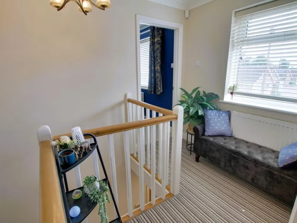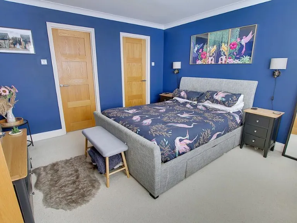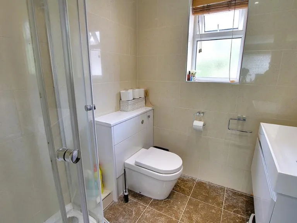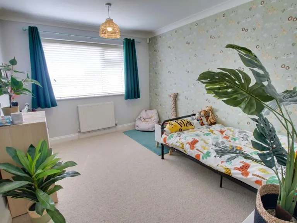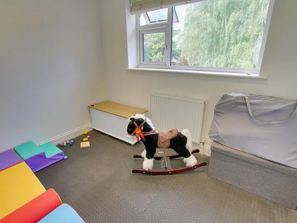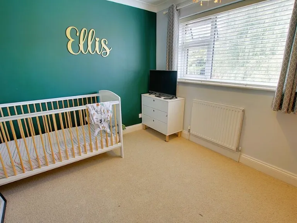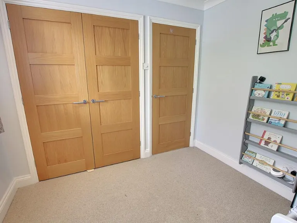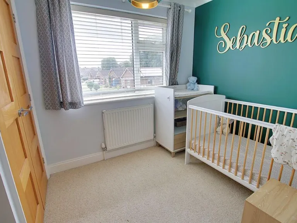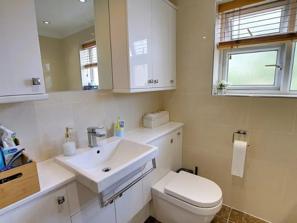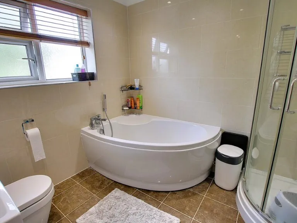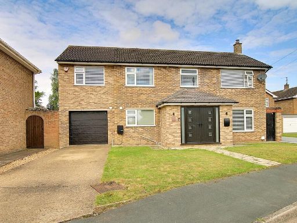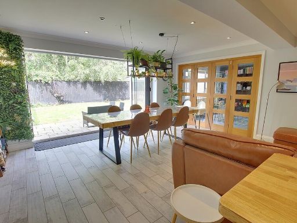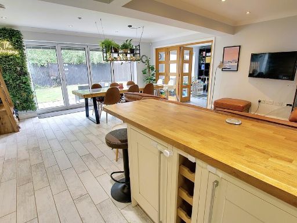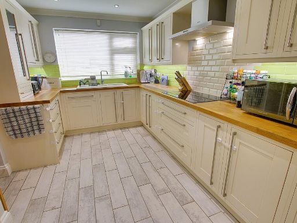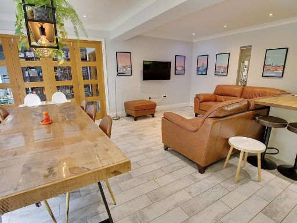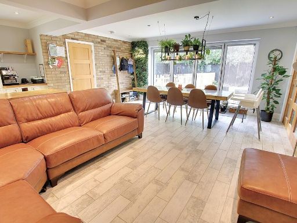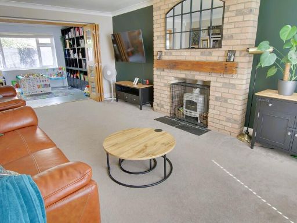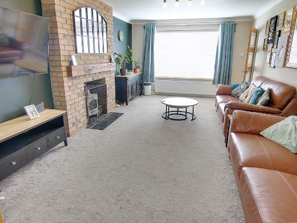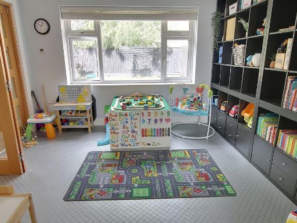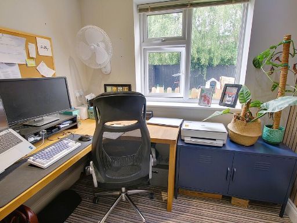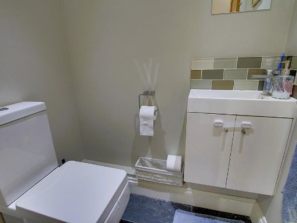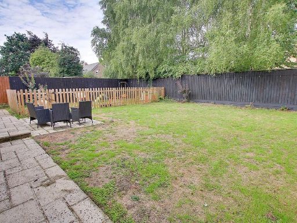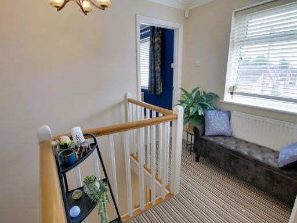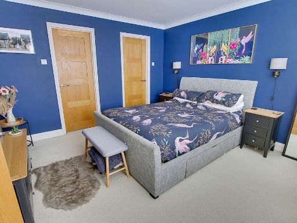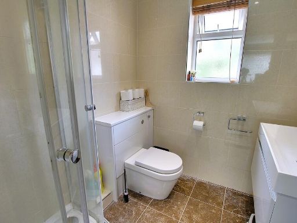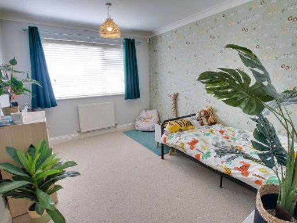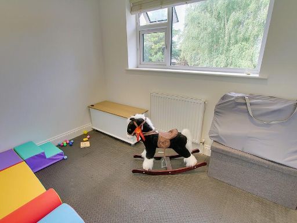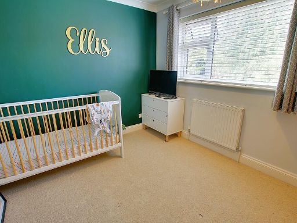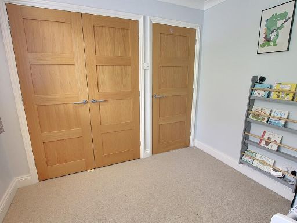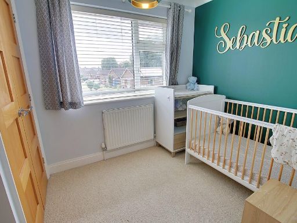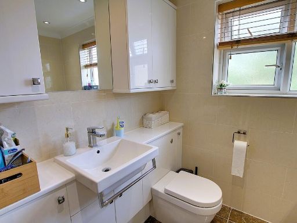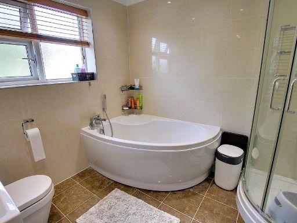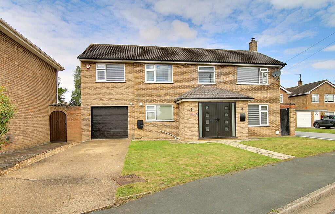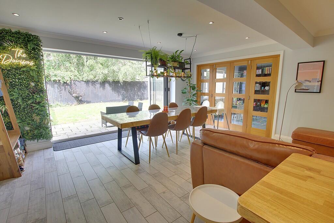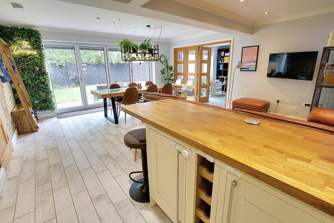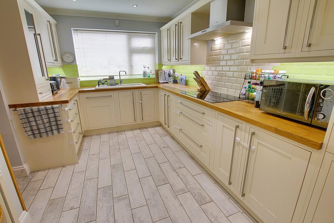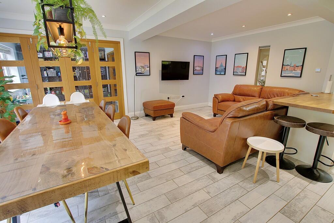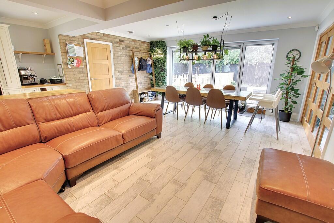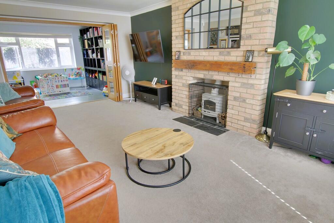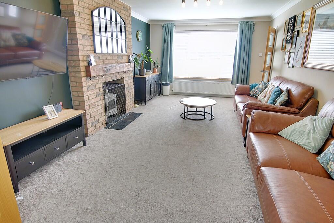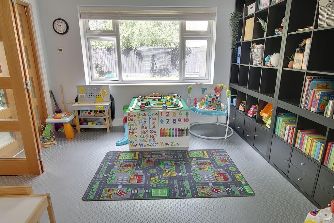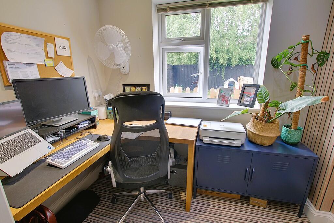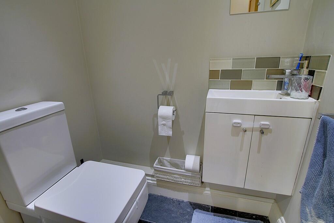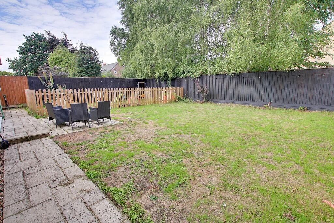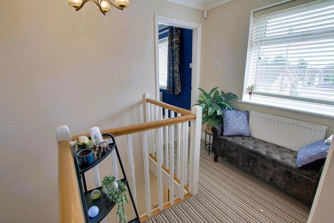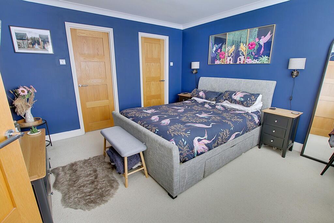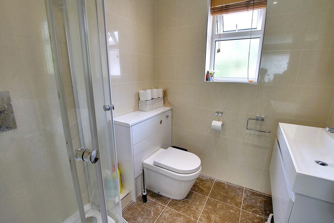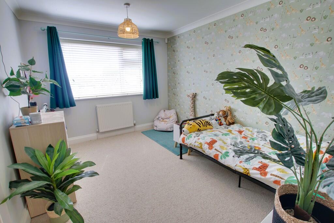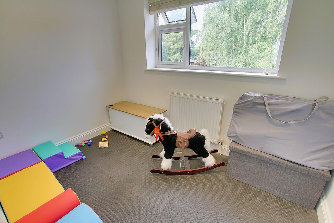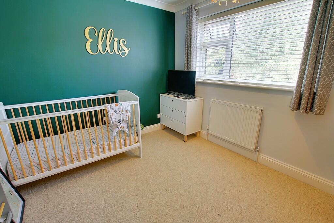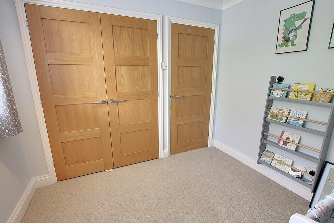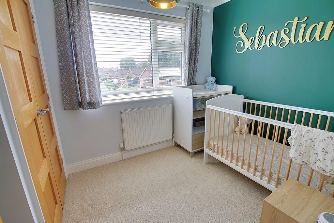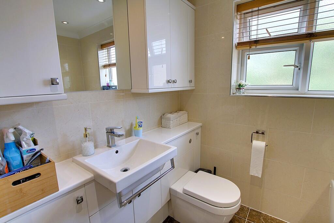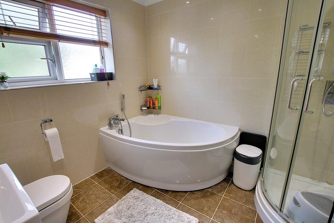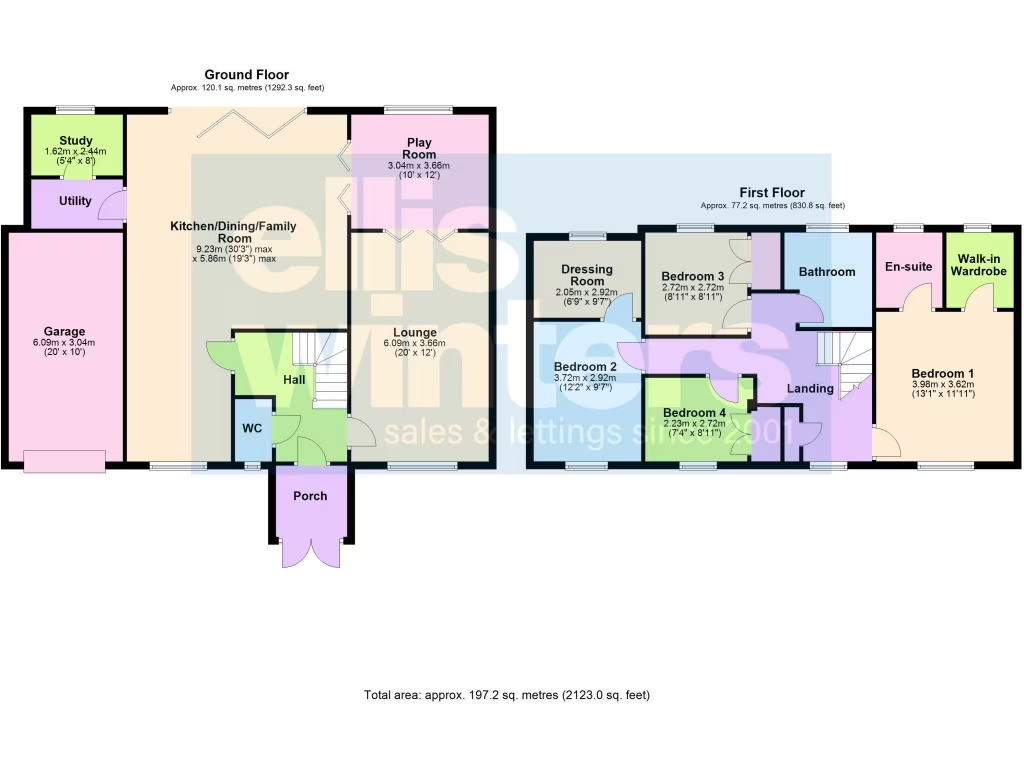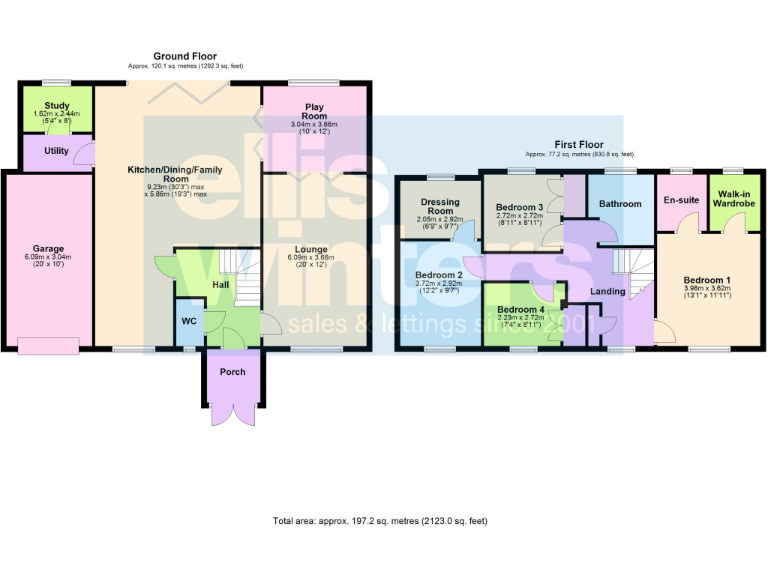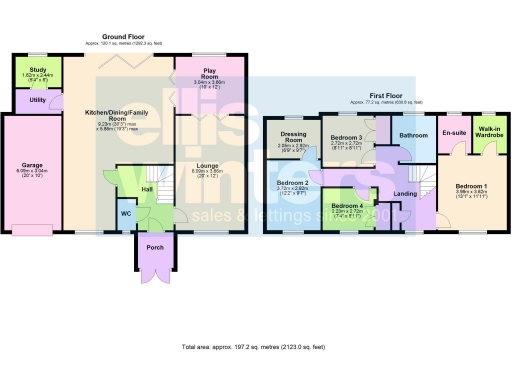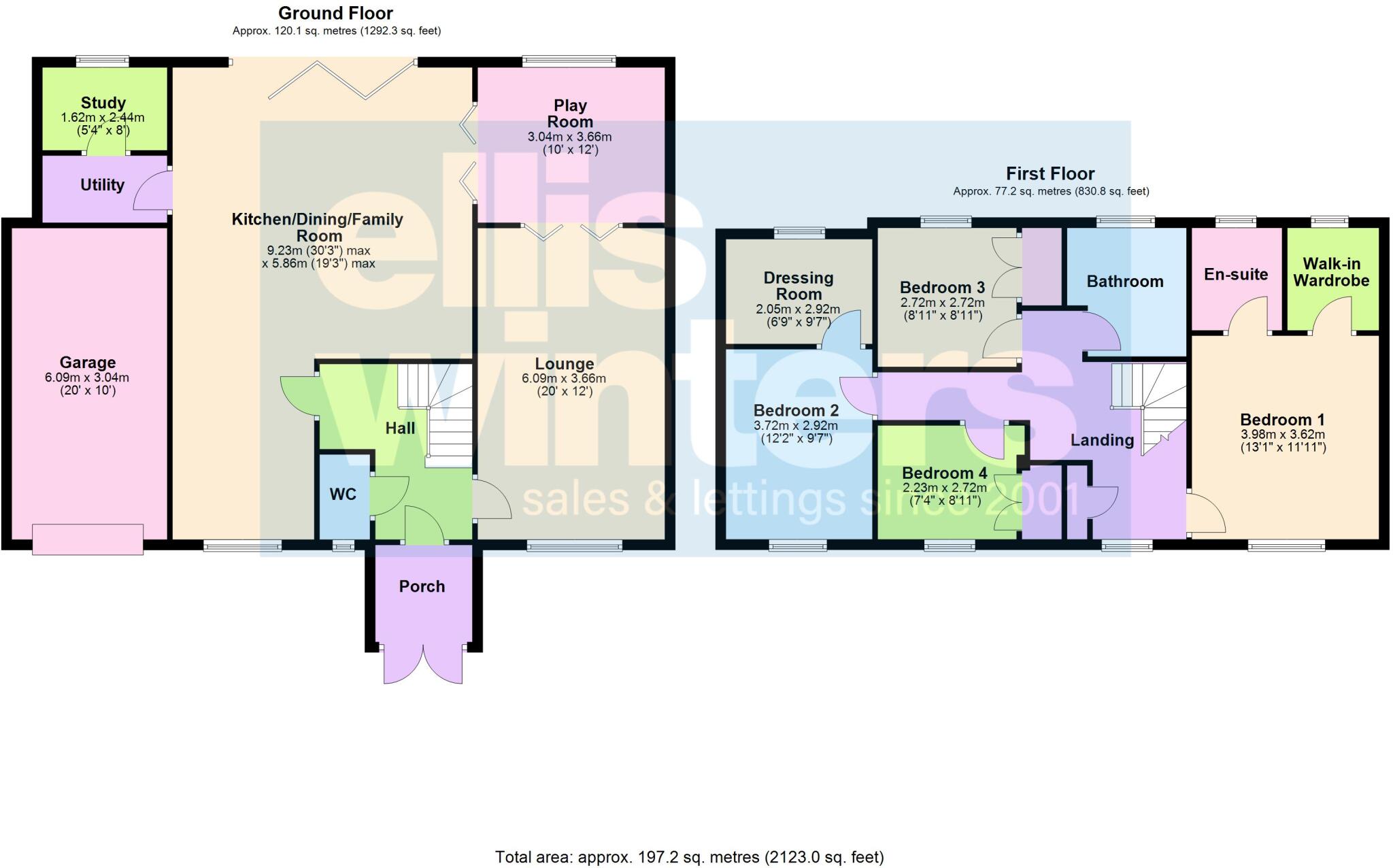Summary - 22 ELWYNDENE ROAD MARCH PE15 9BL
4 bed 2 bath Detached
Extended four-bedroom home with open-plan living and west-facing garden..
- Large open-plan kitchen/dining/family room with bi-fold doors to garden
- Lounge with brick surround log burner
- Four bedrooms; ensuite and walk-in wardrobe to master
- Playroom, study, utility and ground-floor cloakroom
- Garage, driveway parking and electric vehicle provision (EVP)
- West-facing rear garden with patio and lawn
- EPC C; part-underfloor heating and boarded loft storage
- Local area: higher crime rates and signs of deprivation
A generous, extended four-bed detached home arranged over two floors, designed for flexible family living. The heart of the house is a large open-plan kitchen/dining/family room with bi-fold doors to a west-facing garden — ideal for evening sun and family gatherings. The lounge features a brick-surround log burner providing a cosy focal point through cooler months.
Ground-floor layout includes a playroom, study, utility and cloakroom, giving plenty of space for home working and children's activities. Upstairs offers four bedrooms, with an en-suite and walk-in wardrobe to the master and a fully tiled four-piece family bathroom. Useful practical features include underfloor heating in parts of the ground floor, integral appliances in the kitchen and a boarded loft for storage.
Outside there is driveway parking with electric vehicle provision (EVP), an integral garage with electric roller door, and a west-facing lawned garden with patio. EPC rating C and gas central heating reflect reasonable energy performance for a house of this age. Important local considerations: the area shows higher crime levels and wider indicators of deprivation, and nearby primary and secondary schools have mixed Ofsted outcomes.
This property will suit a growing family wanting generous, adaptable living space close to town amenities. It presents comfortable move-in condition with potential to modernise further if desired, and practical parking and outdoor space for family life.
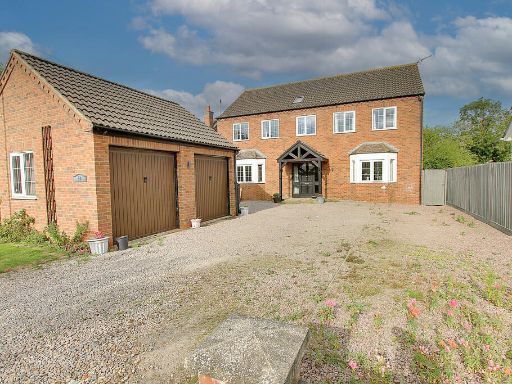 4 bedroom detached house for sale in Shaftesbury Avenue, March, PE15 — £500,000 • 4 bed • 2 bath • 2166 ft²
4 bedroom detached house for sale in Shaftesbury Avenue, March, PE15 — £500,000 • 4 bed • 2 bath • 2166 ft²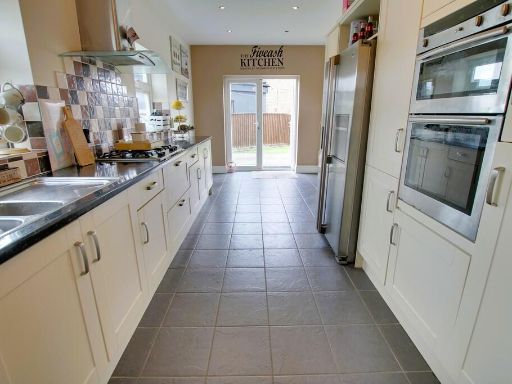 4 bedroom semi-detached house for sale in Robingoodfellows Lane, March, PE15 — £325,000 • 4 bed • 2 bath • 1156 ft²
4 bedroom semi-detached house for sale in Robingoodfellows Lane, March, PE15 — £325,000 • 4 bed • 2 bath • 1156 ft²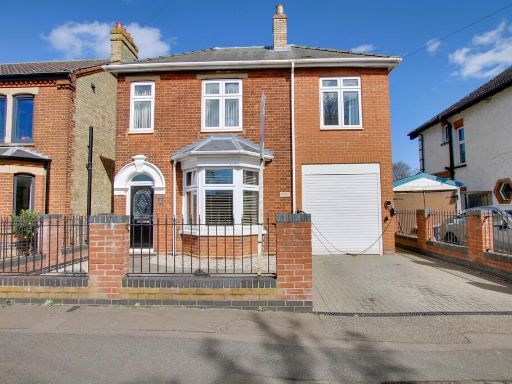 3 bedroom detached house for sale in County Road, March, PE15 — £400,000 • 3 bed • 2 bath • 2463 ft²
3 bedroom detached house for sale in County Road, March, PE15 — £400,000 • 3 bed • 2 bath • 2463 ft²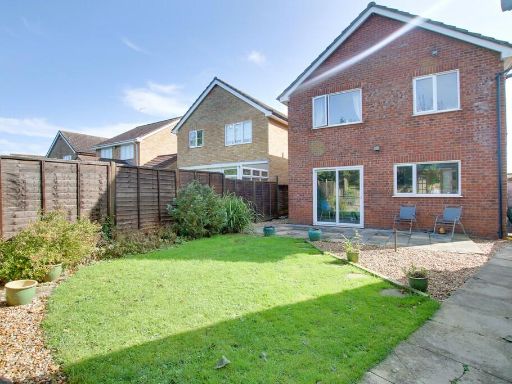 4 bedroom detached house for sale in Turnbull Road, March, PE15 — £300,000 • 4 bed • 3 bath • 1521 ft²
4 bedroom detached house for sale in Turnbull Road, March, PE15 — £300,000 • 4 bed • 3 bath • 1521 ft²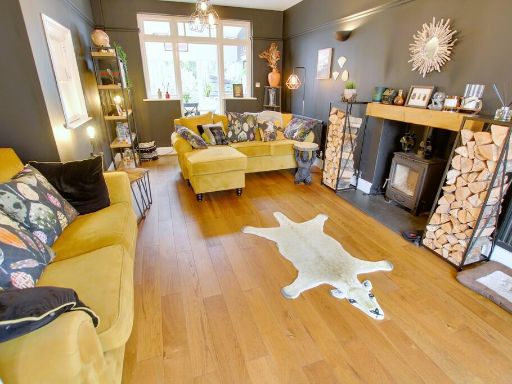 3 bedroom detached house for sale in Westwood Avenue, March, PE15 — £350,000 • 3 bed • 1 bath • 1303 ft²
3 bedroom detached house for sale in Westwood Avenue, March, PE15 — £350,000 • 3 bed • 1 bath • 1303 ft²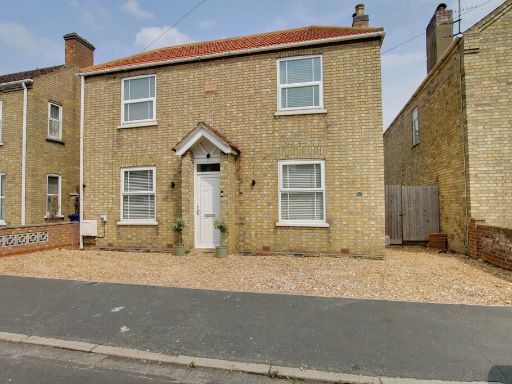 3 bedroom detached house for sale in Kingsley Street, March, PE15 — £345,000 • 3 bed • 1 bath • 1567 ft²
3 bedroom detached house for sale in Kingsley Street, March, PE15 — £345,000 • 3 bed • 1 bath • 1567 ft²