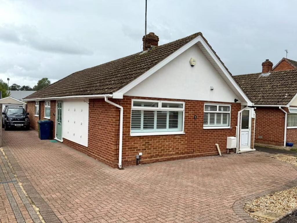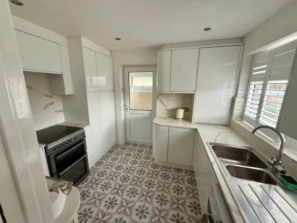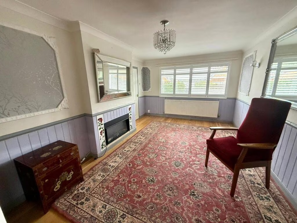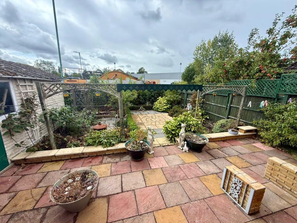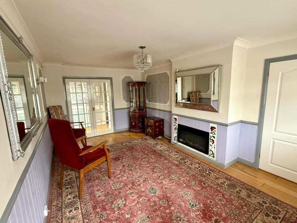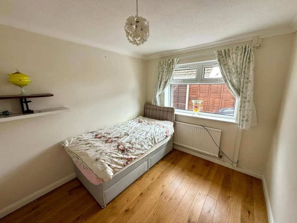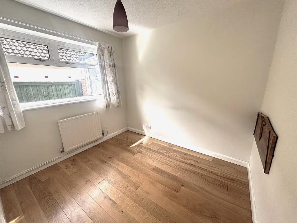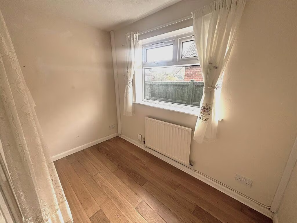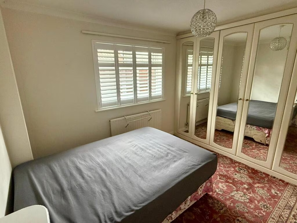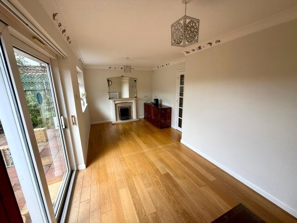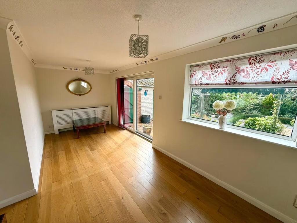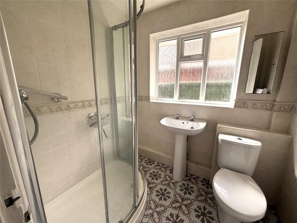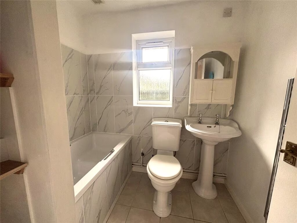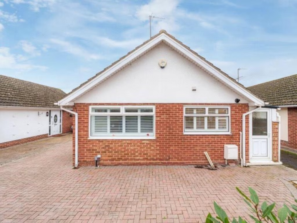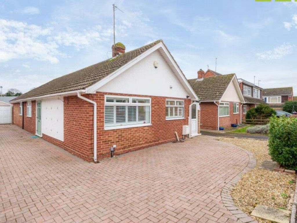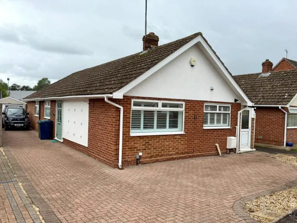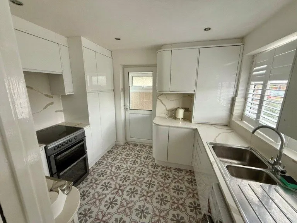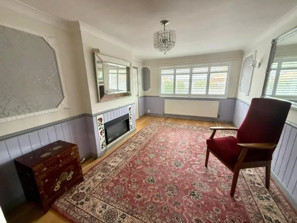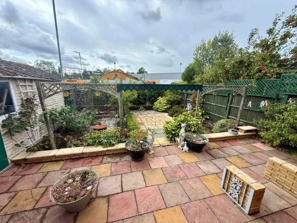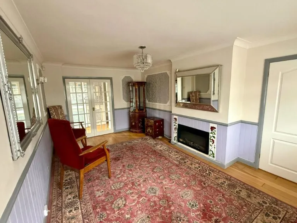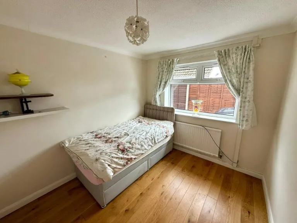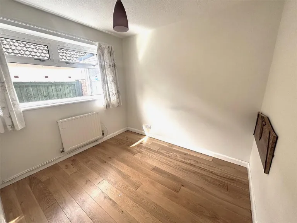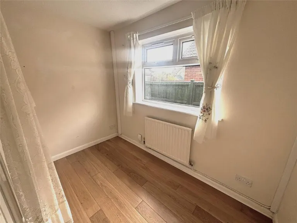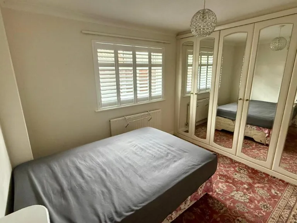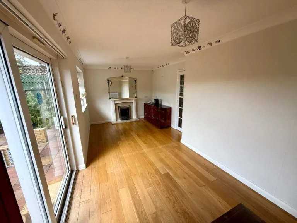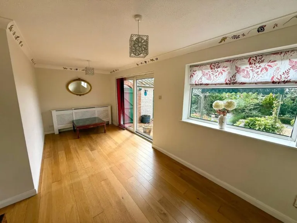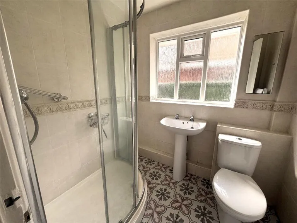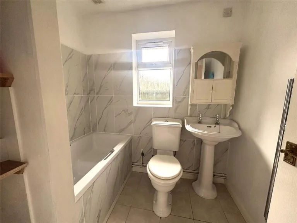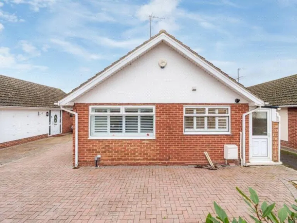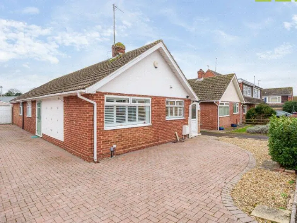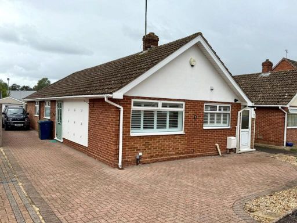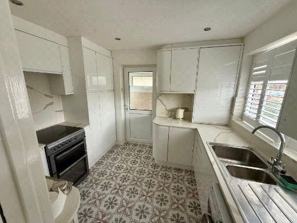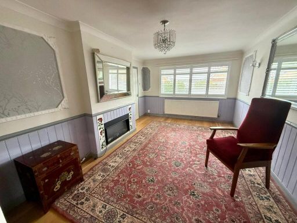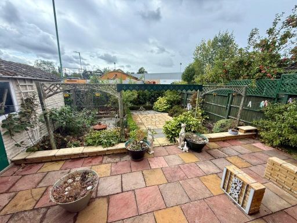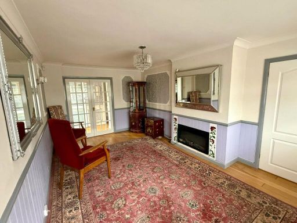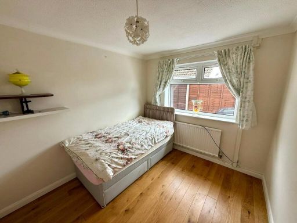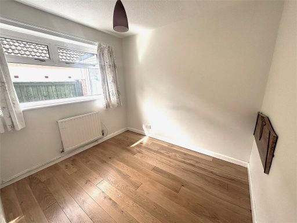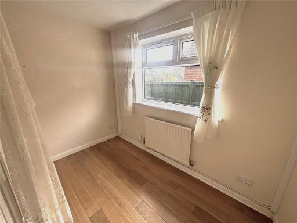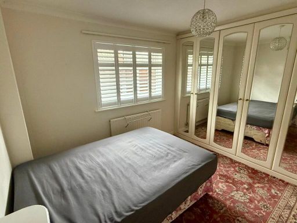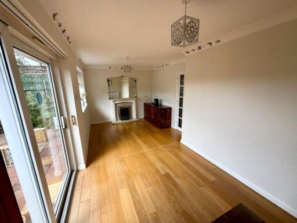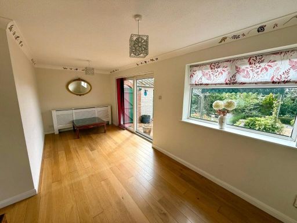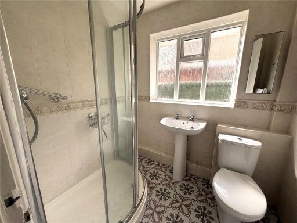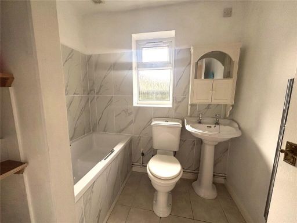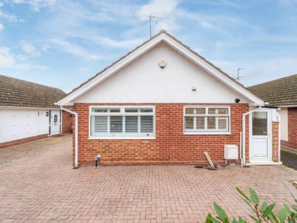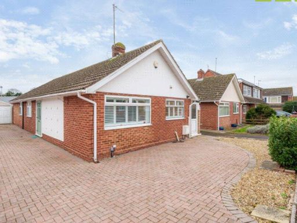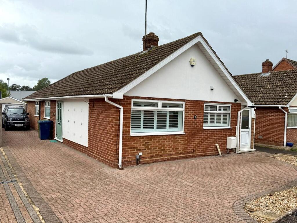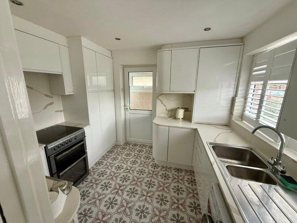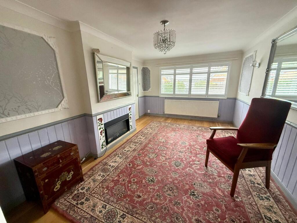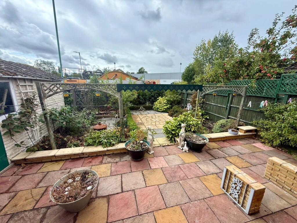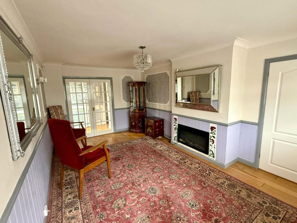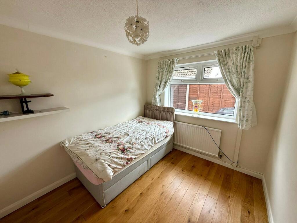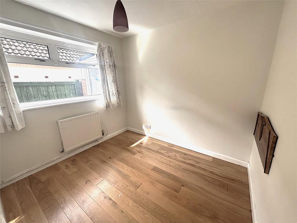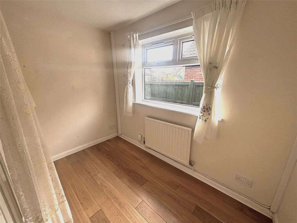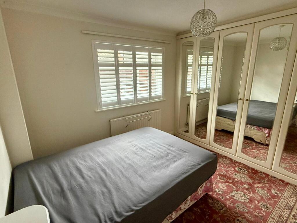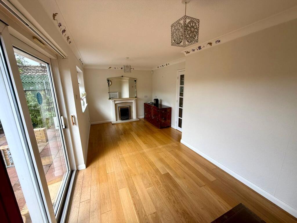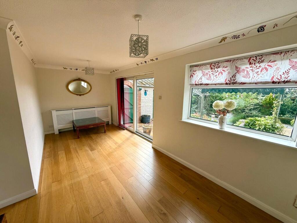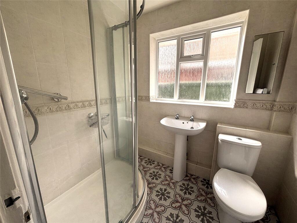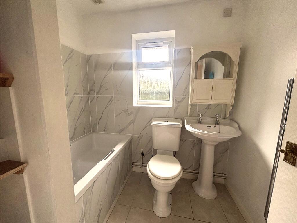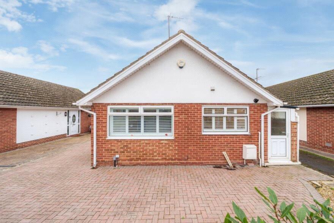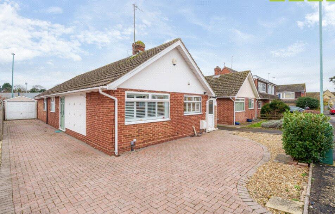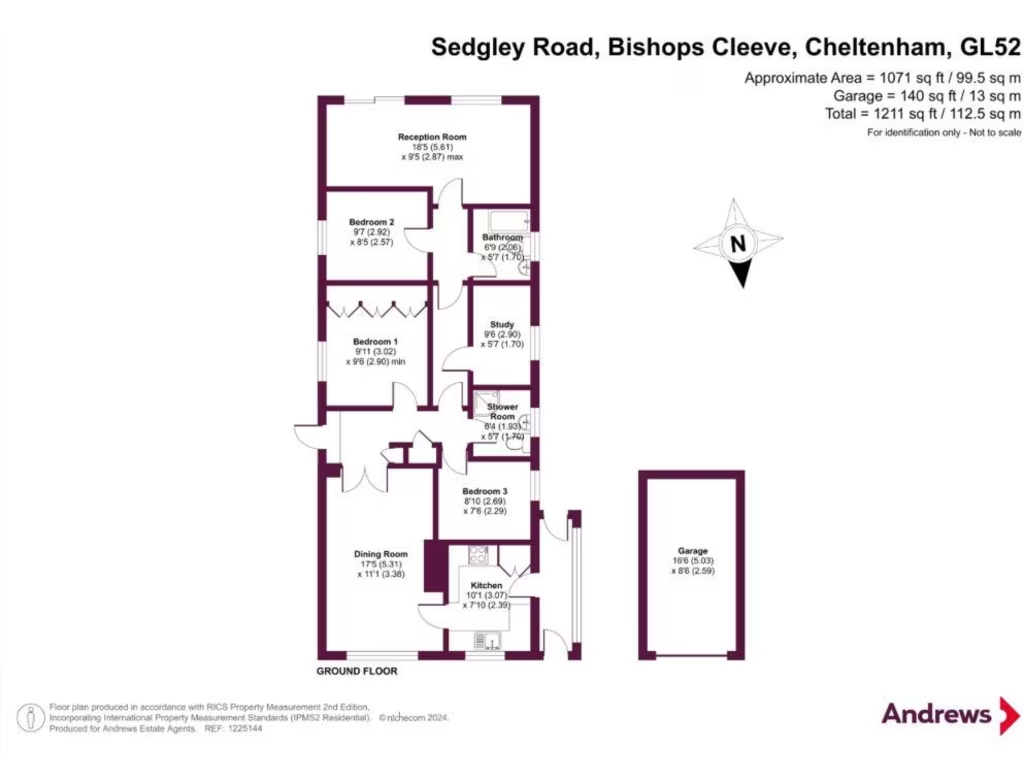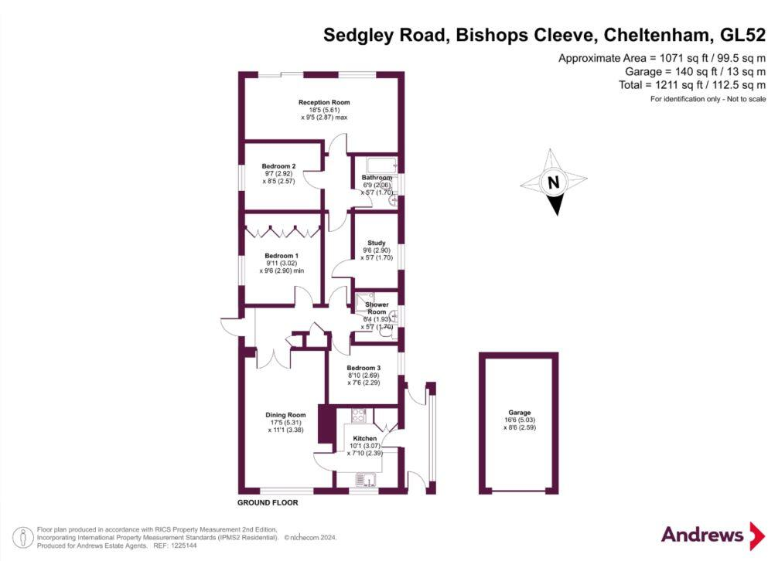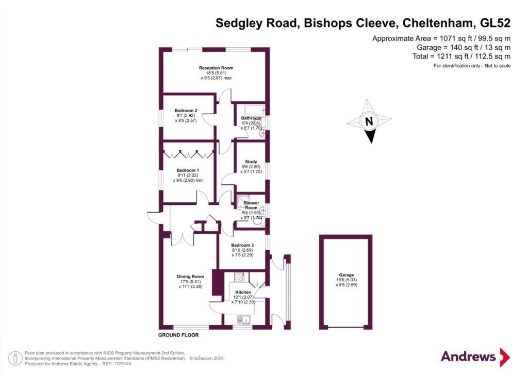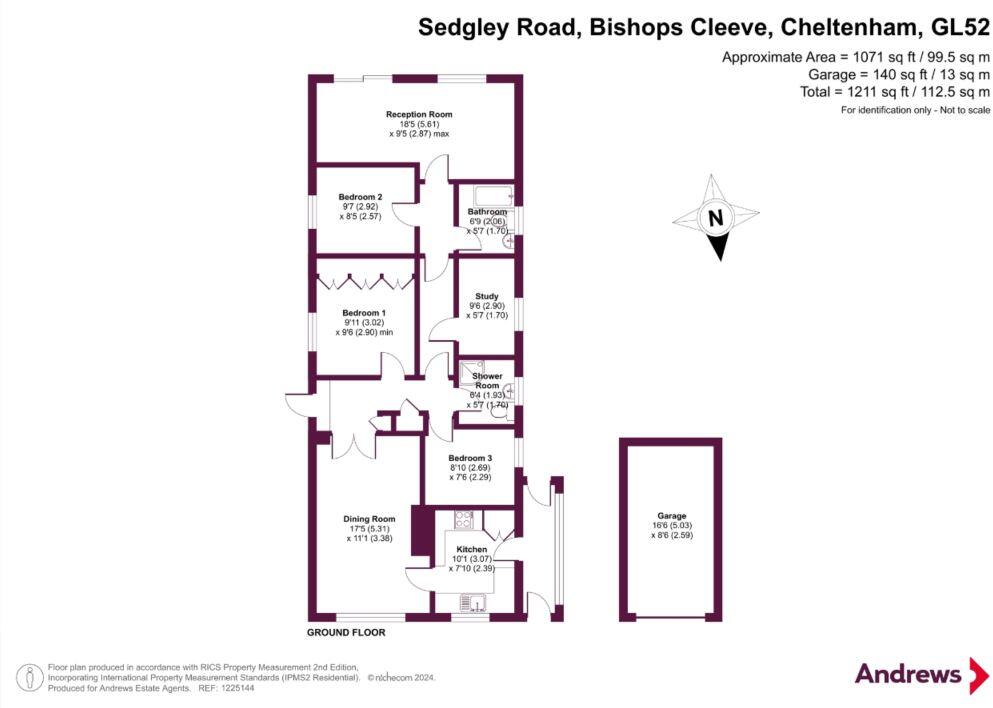Summary - 40 SEDGLEY ROAD BISHOPS CLEEVE CHELTENHAM GL52 8DD
3 bed 2 bath Bungalow
Single-level living close to local shops and good schools.
Detached three-bedroom bungalow on a decent plot
A detached three-bedroom bungalow positioned under a quarter mile from Church Road shops and local amenities, offered chain free for a straightforward move. The single-storey layout sits on a decent plot with driveway, garage and a low-maintenance, mostly-patio rear garden — a practical outdoor space for easy upkeep.
Inside, the home totals about 812 sqft and includes a rear living room with garden views, a dining room adjacent to a modern, compact kitchen, an additional bathroom and a flexible room currently used as a study. The kitchen feels bright and updated, while the overall accommodation is best suited to buyers seeking manageable, single-level living rather than expansive rooms.
Built in the mid-20th century with filled cavity walls and double glazing installed prior to 2002, the bungalow is well insulated but may benefit from incremental modernisation (windows, wiring and cosmetic updating) to suit contemporary tastes. Low ceilings and generally small to medium room sizes reflect the era of construction and should be considered when viewing.
The location scores highly for families and downsizers: very low local crime, fast broadband, good nearby schools and regular local amenities. Freehold tenure, no flood risk and chain-free status add to the practical appeal for those wanting a quick move into a comfortable, single-level home in a quiet, affluent suburban setting.
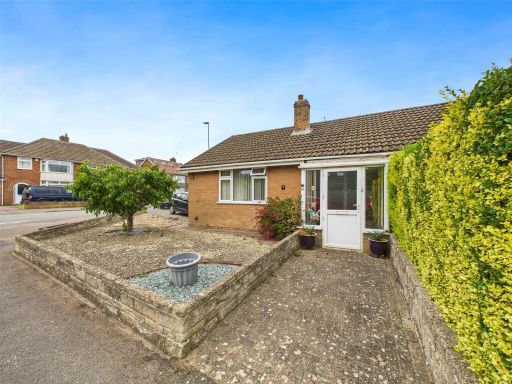 3 bedroom bungalow for sale in St. Michaels Road, Cheltenham, Gloucestershire, GL51 — £400,000 • 3 bed • 1 bath • 1023 ft²
3 bedroom bungalow for sale in St. Michaels Road, Cheltenham, Gloucestershire, GL51 — £400,000 • 3 bed • 1 bath • 1023 ft²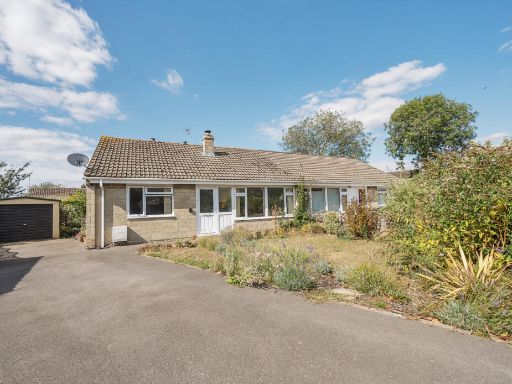 3 bedroom bungalow for sale in Cleevecroft Avenue, Bishops Cleeve, Cheltenham, Gloucestershire, GL52 — £350,000 • 3 bed • 1 bath • 718 ft²
3 bedroom bungalow for sale in Cleevecroft Avenue, Bishops Cleeve, Cheltenham, Gloucestershire, GL52 — £350,000 • 3 bed • 1 bath • 718 ft²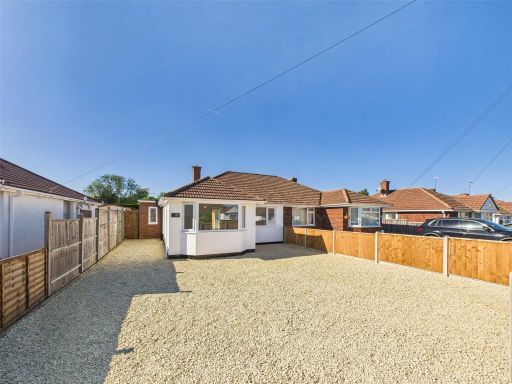 3 bedroom bungalow for sale in Wells Close, Cheltenham, Gloucestershire, GL51 — £465,000 • 3 bed • 1 bath • 918 ft²
3 bedroom bungalow for sale in Wells Close, Cheltenham, Gloucestershire, GL51 — £465,000 • 3 bed • 1 bath • 918 ft²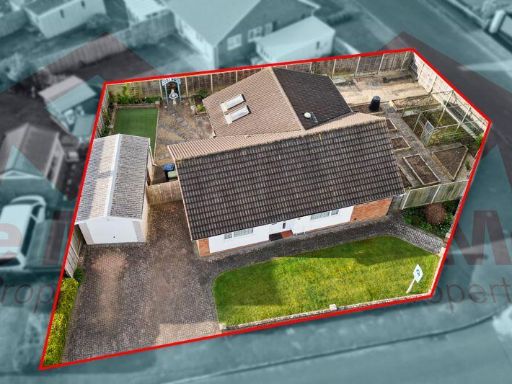 3 bedroom bungalow for sale in Sandown Road, Bishops Cleeve, Cheltenham, GL52 — £563,500 • 3 bed • 2 bath • 1155 ft²
3 bedroom bungalow for sale in Sandown Road, Bishops Cleeve, Cheltenham, GL52 — £563,500 • 3 bed • 2 bath • 1155 ft²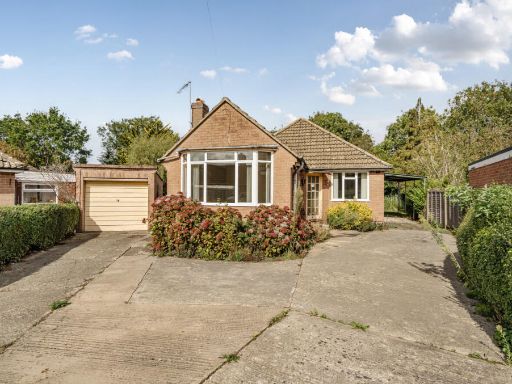 3 bedroom bungalow for sale in St. Michaels Road, Cheltenham, Gloucestershire, GL51 — £380,000 • 3 bed • 1 bath • 928 ft²
3 bedroom bungalow for sale in St. Michaels Road, Cheltenham, Gloucestershire, GL51 — £380,000 • 3 bed • 1 bath • 928 ft²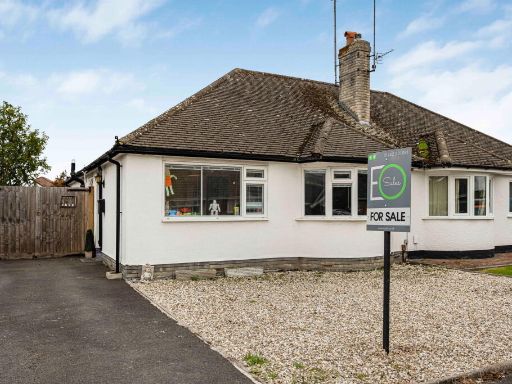 2 bedroom semi-detached bungalow for sale in Winton Road, Cheltenham, GL51 3AY, GL51 — £325,000 • 2 bed • 1 bath • 793 ft²
2 bedroom semi-detached bungalow for sale in Winton Road, Cheltenham, GL51 3AY, GL51 — £325,000 • 2 bed • 1 bath • 793 ft²