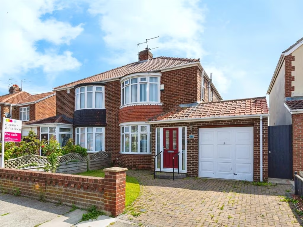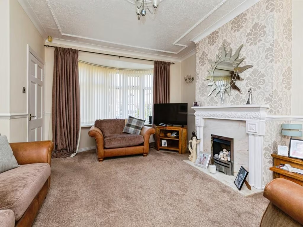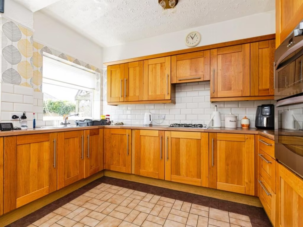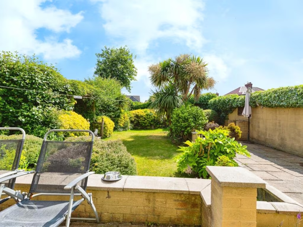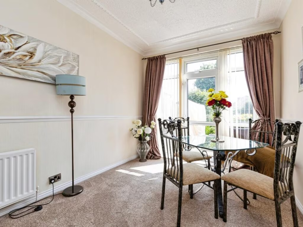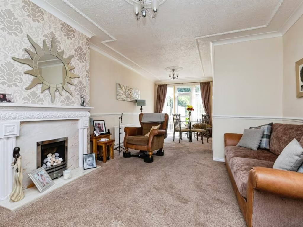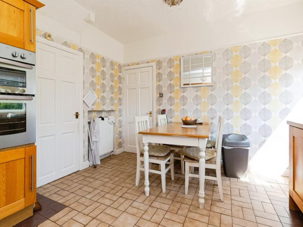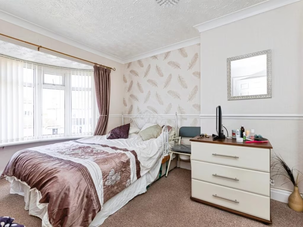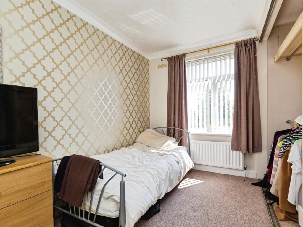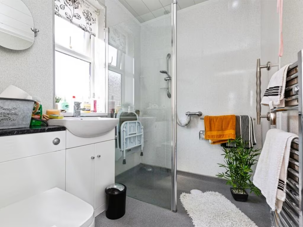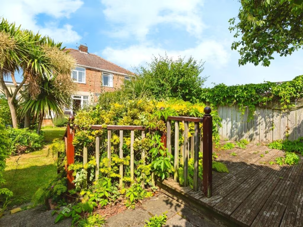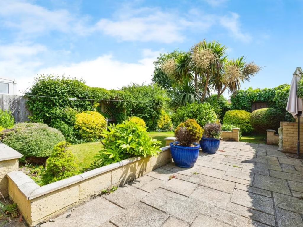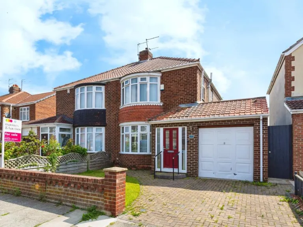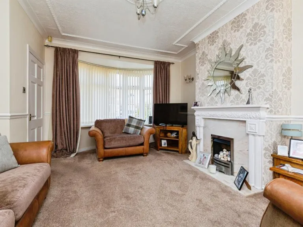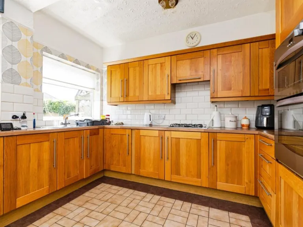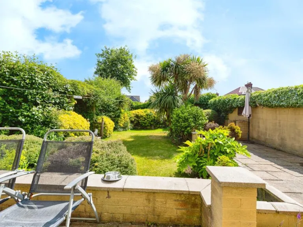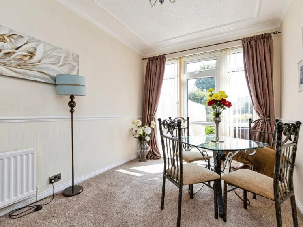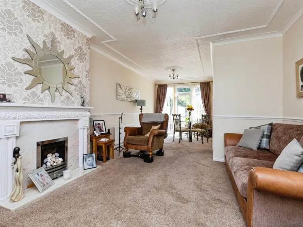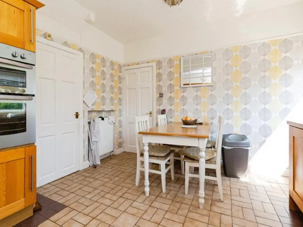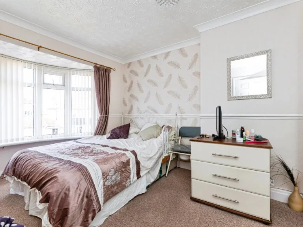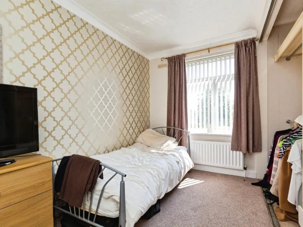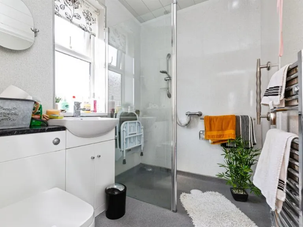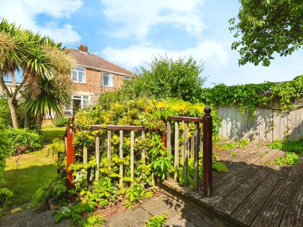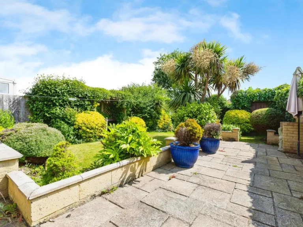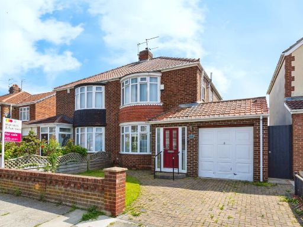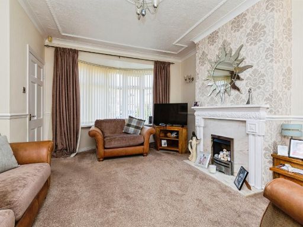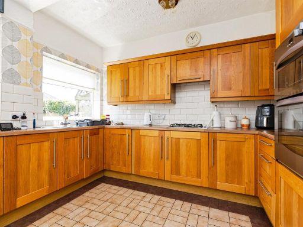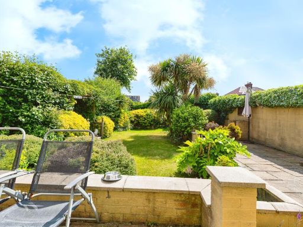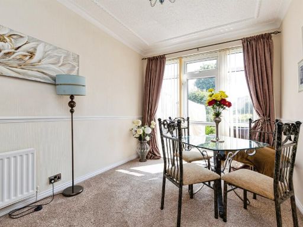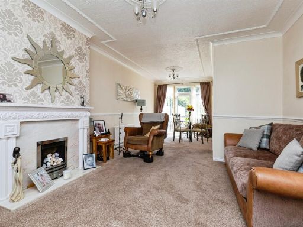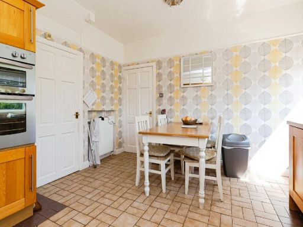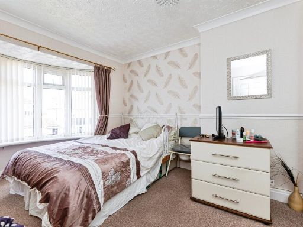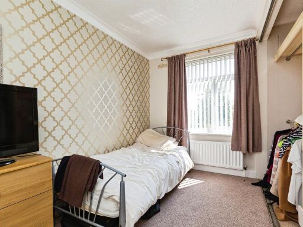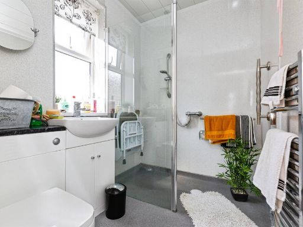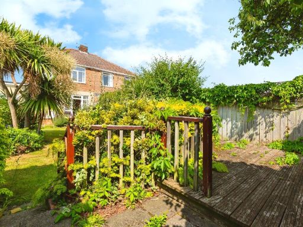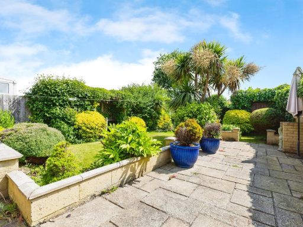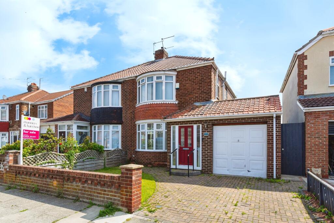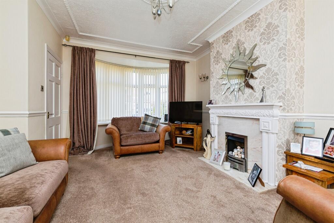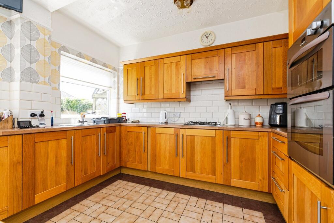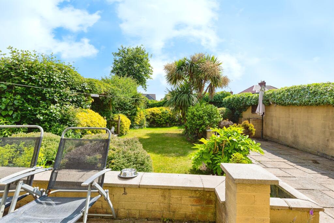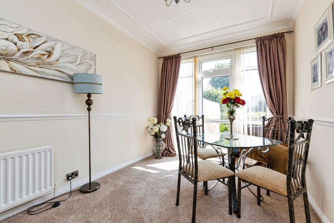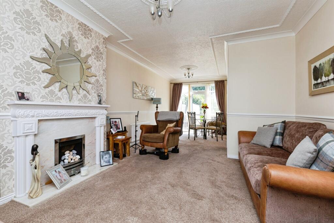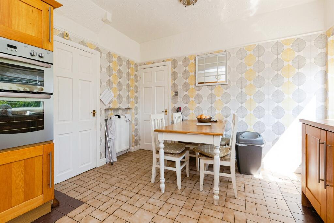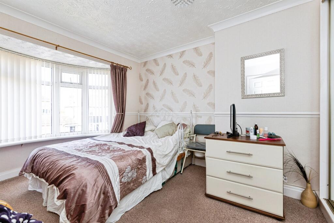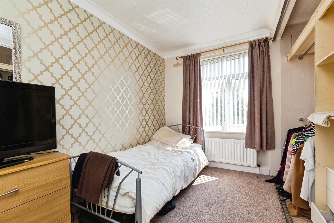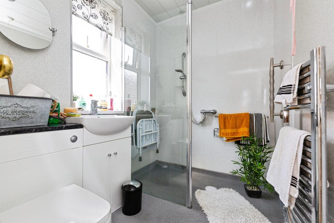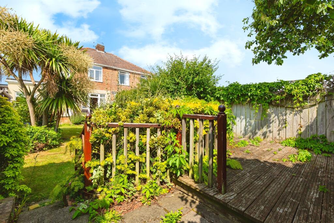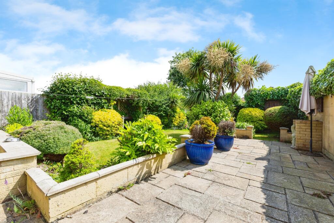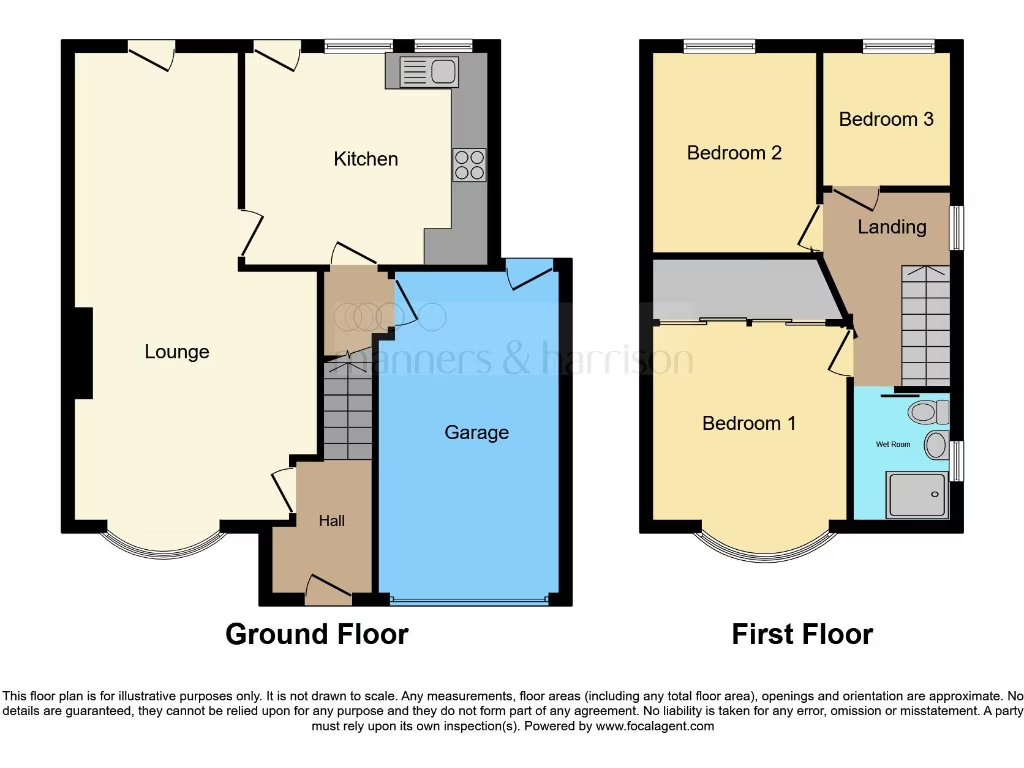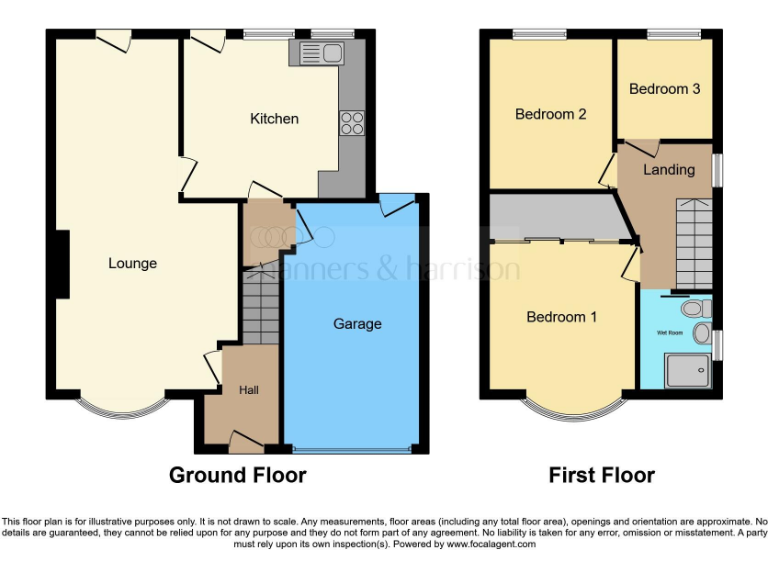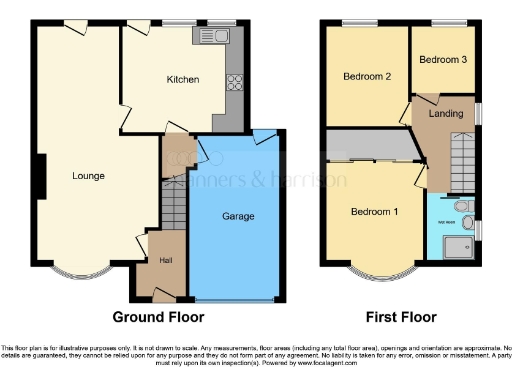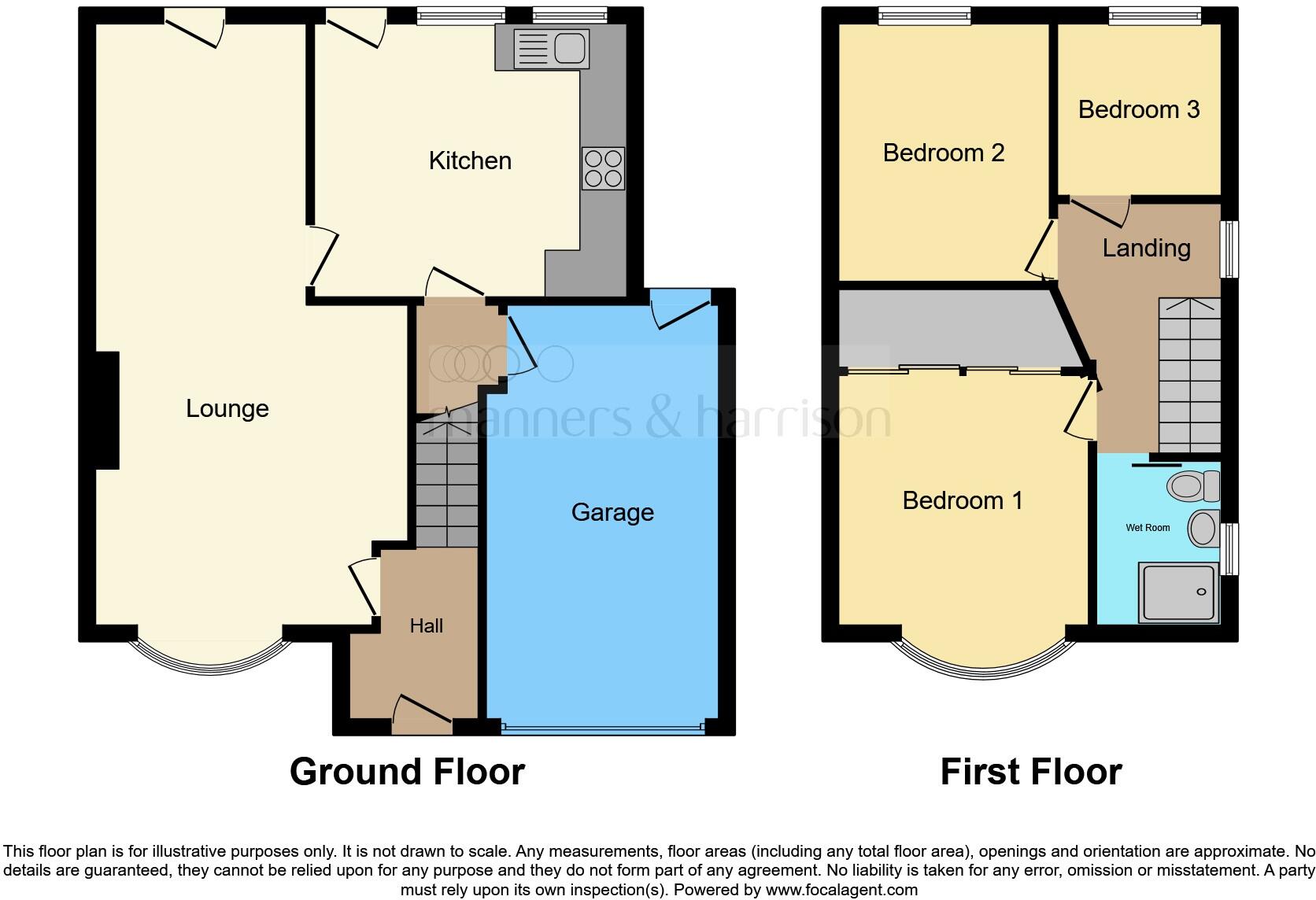Summary - 26, Ventnor Avenue, HARTLEPOOL TS25 5LZ
3 bed 1 bath Semi-Detached
Three-bed semi with open-plan living, private garden and garage — family starter with scope to personalise..
- Three-bedroom semi-detached with bay front and extended ground floor
- Open-plan lounge/diner and spacious kitchen/diner for family use
- Private, enclosed rear garden with mature planting
- Single garage with personal door and driveway parking
- Recently upgraded wet room; loft boarded for storage
- Overall internal size small (approx. 748 sq ft)
- Located in a deprived/industrious area; local amenities limited
- Services/appliances untested — survey recommended
This traditional bay-fronted semi offers a practical, family-focused layout across three bedrooms and an extended ground floor. The open-plan lounge/diner and generous kitchen create easy daily flow and space for family life, while the private, enclosed rear garden provides a safe outdoor area for children or pets.
Practical extras include a single garage with personal door access, driveway parking and a boarded loft for storage. The wet room has been recently upgraded, and the property benefits from mains gas central heating and double glazing (installation date unknown).
Be realistic about the location and scale: the house sits in a broadly deprived, industrious area where services and amenities can be limited. The overall internal size is described as small (approximately 748 sq ft), so the home will suit growing families who prioritise outdoors and flexible living rather than extensive internal space.
Contacts and appliances have not been tested; prospective buyers should commission a full survey and checks on services, glazing age, and any renovation costs before committing. There is no recorded flood risk, council tax is low, and the plot offers scope for modest improvements to increase comfort or value.
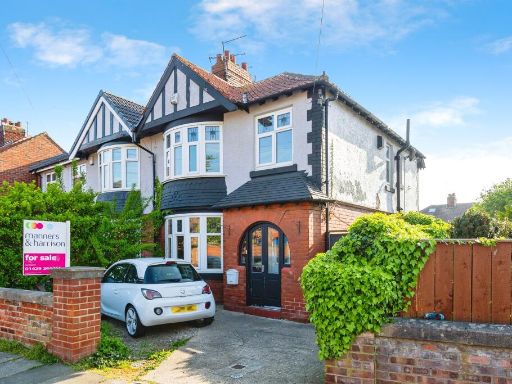 3 bedroom semi-detached house for sale in Tunstall Avenue, Hartlepool, TS26 — £180,000 • 3 bed • 1 bath • 923 ft²
3 bedroom semi-detached house for sale in Tunstall Avenue, Hartlepool, TS26 — £180,000 • 3 bed • 1 bath • 923 ft²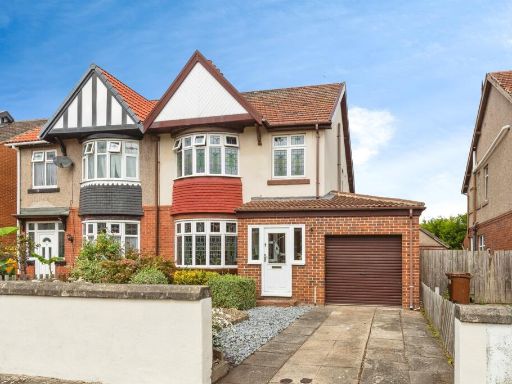 3 bedroom semi-detached house for sale in Grantham Avenue, Hartlepool, TS26 — £215,000 • 3 bed • 1 bath • 843 ft²
3 bedroom semi-detached house for sale in Grantham Avenue, Hartlepool, TS26 — £215,000 • 3 bed • 1 bath • 843 ft²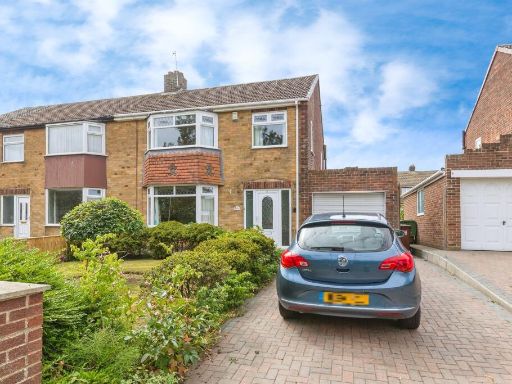 3 bedroom semi-detached house for sale in King Oswy Drive, Hartlepool, TS24 — £165,000 • 3 bed • 1 bath • 875 ft²
3 bedroom semi-detached house for sale in King Oswy Drive, Hartlepool, TS24 — £165,000 • 3 bed • 1 bath • 875 ft²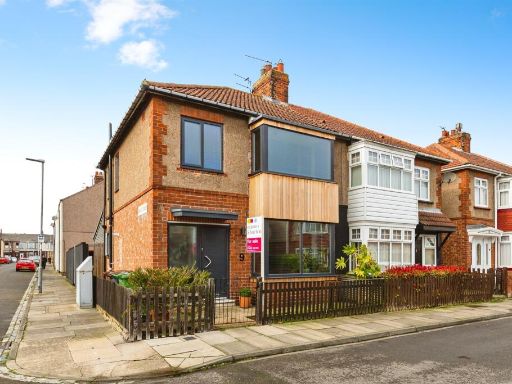 3 bedroom semi-detached house for sale in Roseberry Road, Hartlepool, TS26 — £160,000 • 3 bed • 1 bath • 991 ft²
3 bedroom semi-detached house for sale in Roseberry Road, Hartlepool, TS26 — £160,000 • 3 bed • 1 bath • 991 ft²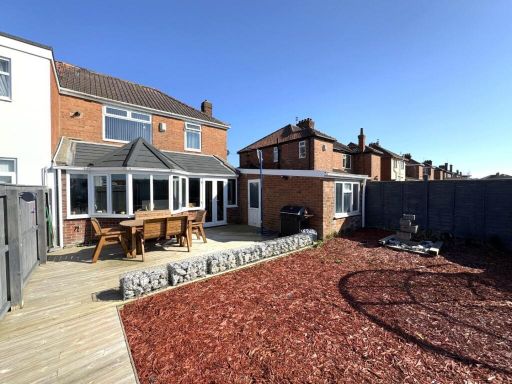 3 bedroom semi-detached house for sale in Ventnor Avenue, Brooke Estate, Hartlepool, TS25 — £185,000 • 3 bed • 1 bath • 1284 ft²
3 bedroom semi-detached house for sale in Ventnor Avenue, Brooke Estate, Hartlepool, TS25 — £185,000 • 3 bed • 1 bath • 1284 ft²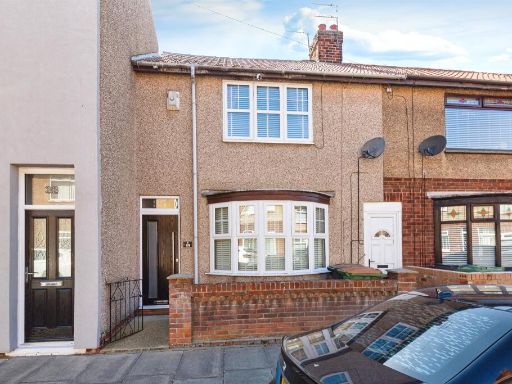 3 bedroom terraced house for sale in Oakley Gardens, Hartlepool, TS24 — £95,000 • 3 bed • 1 bath • 821 ft²
3 bedroom terraced house for sale in Oakley Gardens, Hartlepool, TS24 — £95,000 • 3 bed • 1 bath • 821 ft²