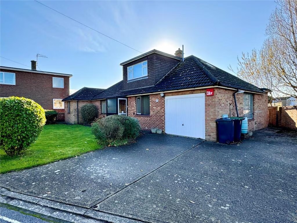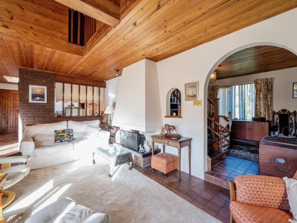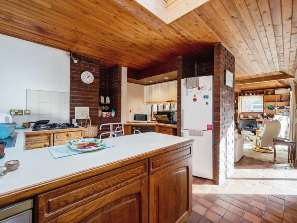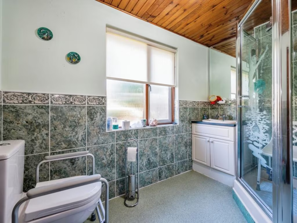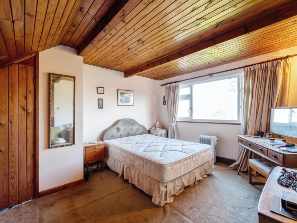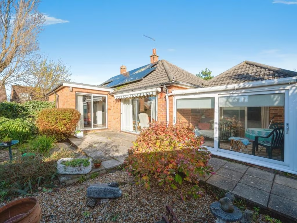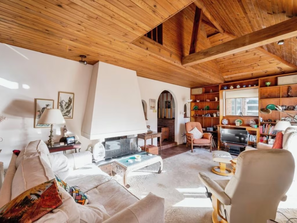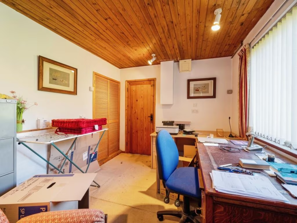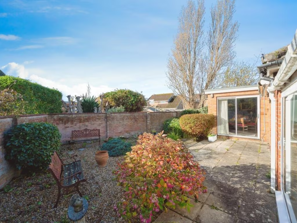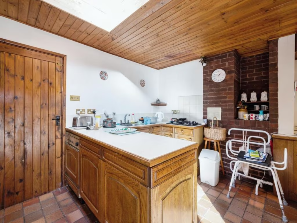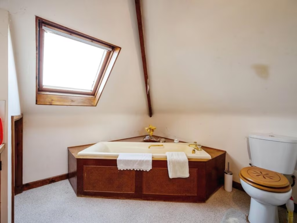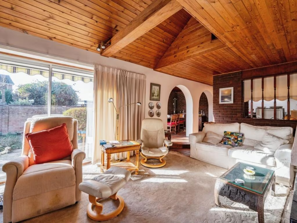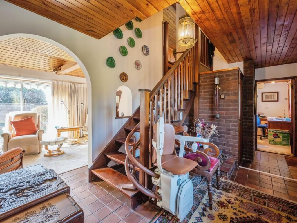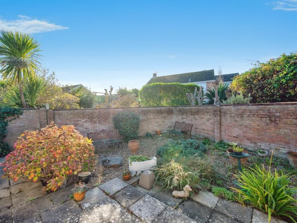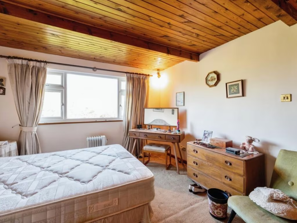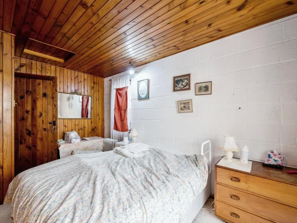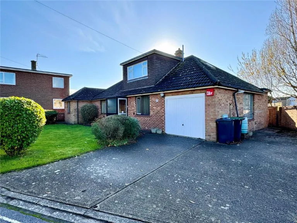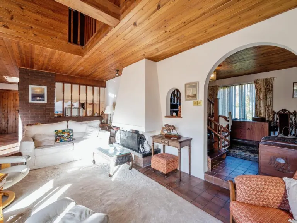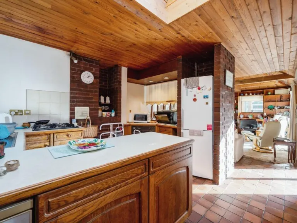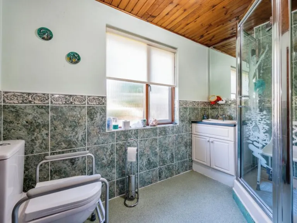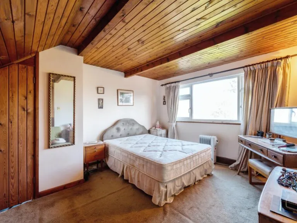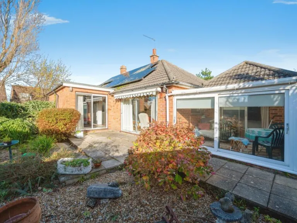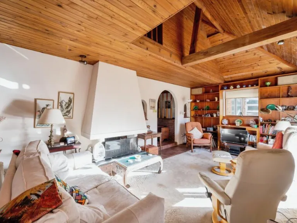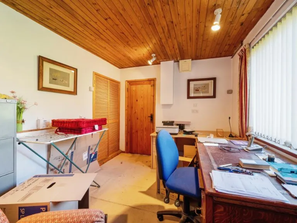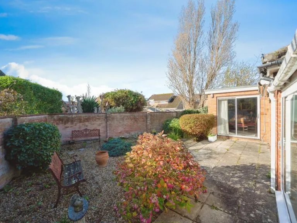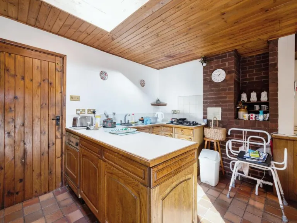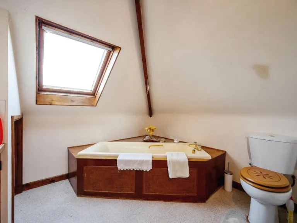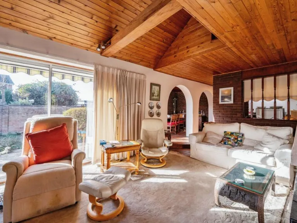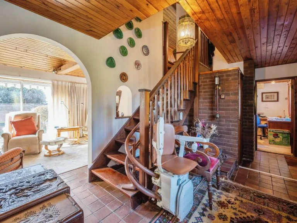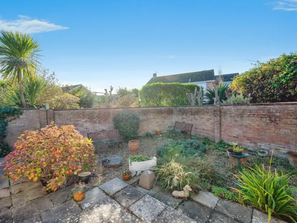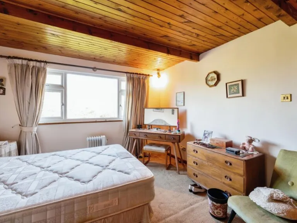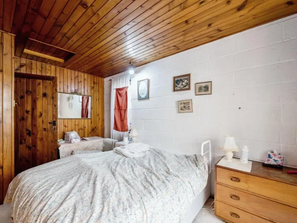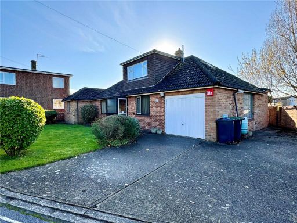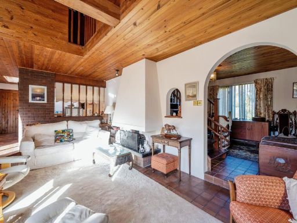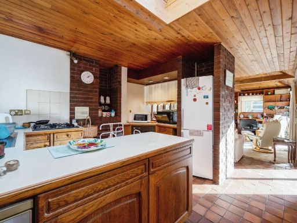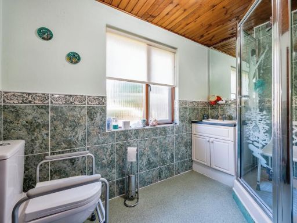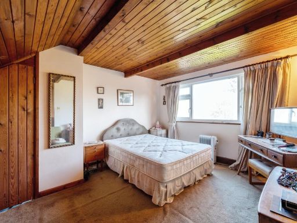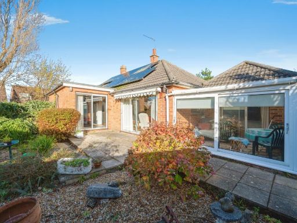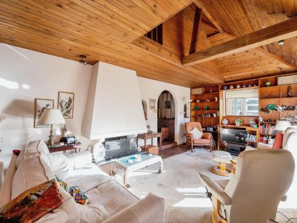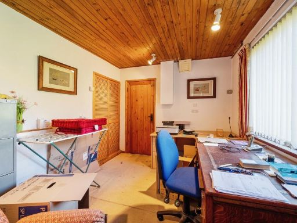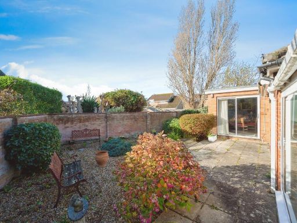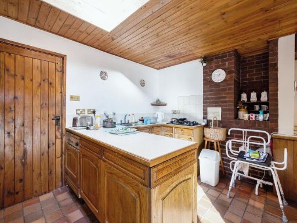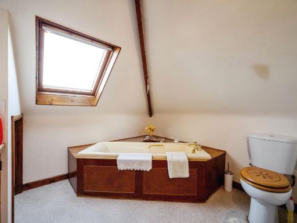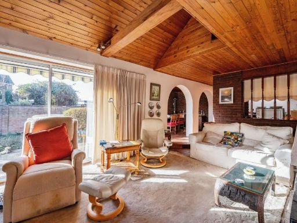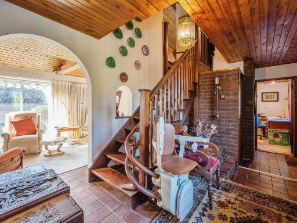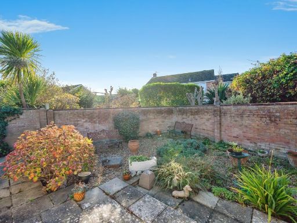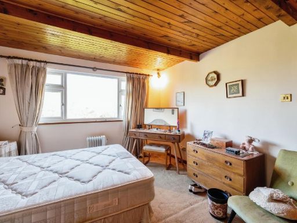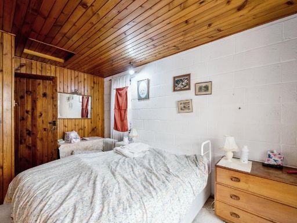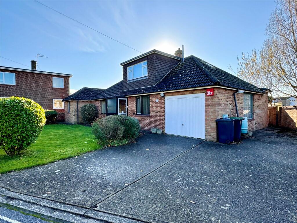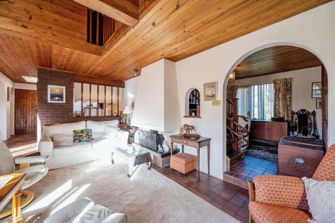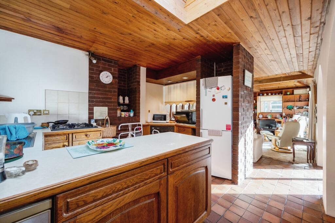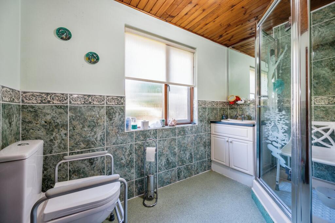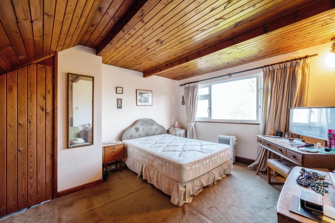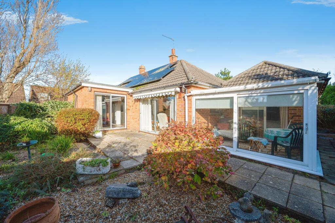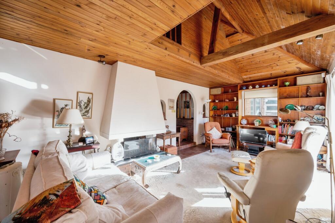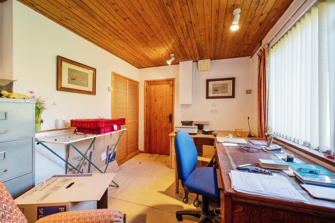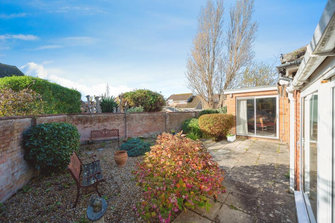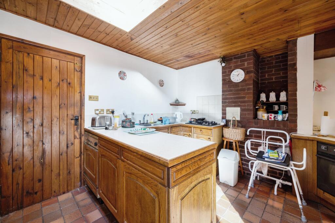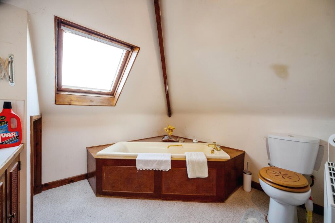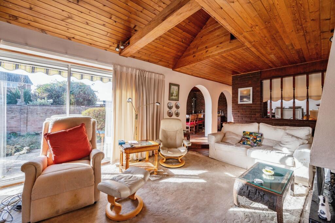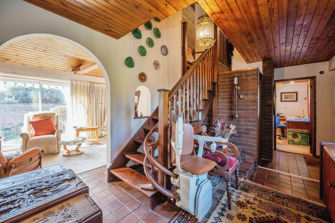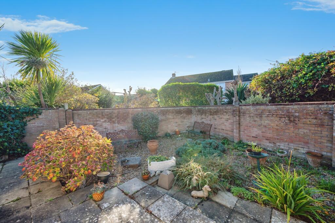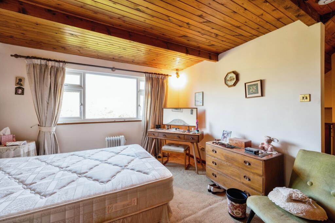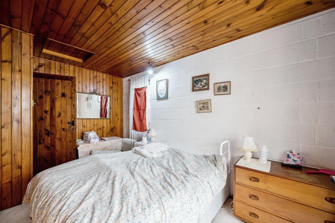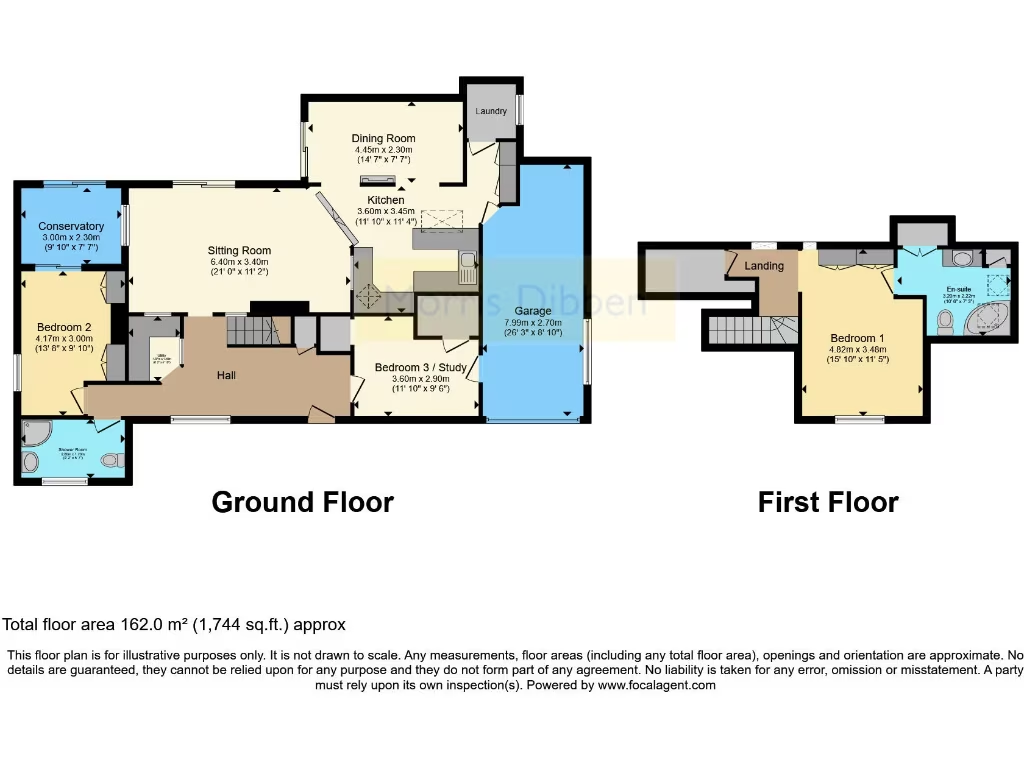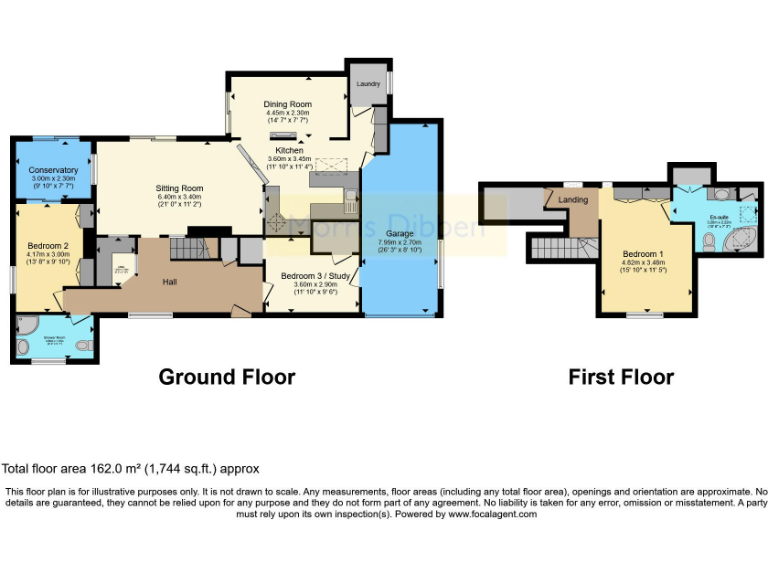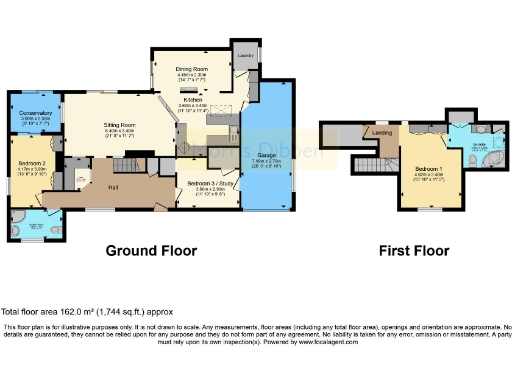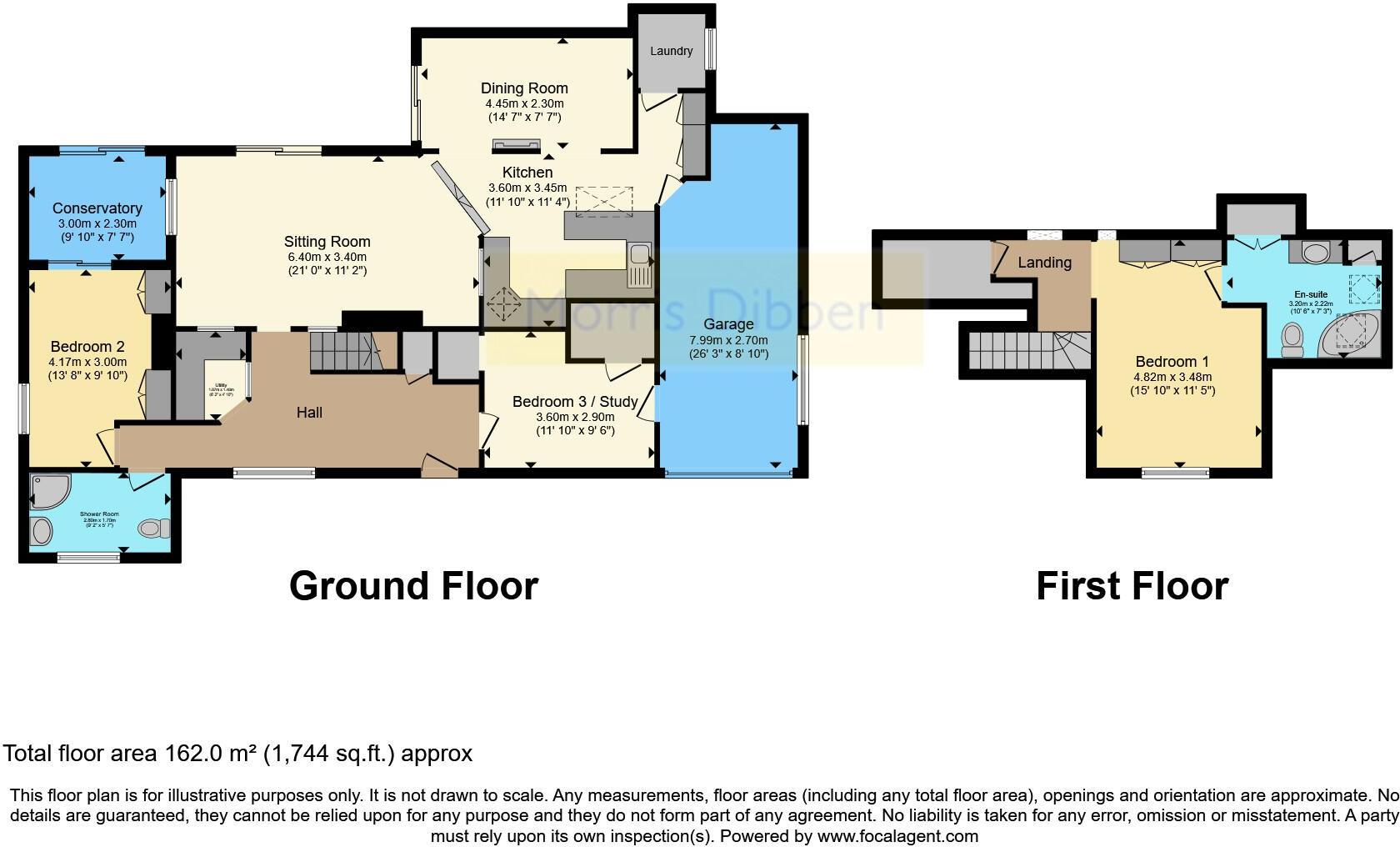Summary - 29, WITTERING ROAD, HAYLING ISLAND PO11 9SP
3 bed 2 bath Bungalow
Spacious seaside home with garden and garage ideal for family life.
- Walkable to Marina, Sailing Club and nearby beach
- Large overall size: approx. 1,744 sq ft of accommodation
- West-facing rear garden and adjoining conservatory
- Principal bedroom with en-suite and walk-in wardrobe
- Driveway, attached garage; space for boat or caravan
- Built 1950–1966; period features but needs modernisation
- Heating: electric storage heaters (higher running costs)
- Council tax band above average
Set on one of Hayling Island’s most sought-after lanes, this detached three-bedroom chalet bungalow offers generous, flexible family accommodation within easy walking distance of the marina, sailing club and shoreline. A west-facing rear garden and conservatory provide sunny outdoor-facing space, while a long driveway and attached single garage give secure parking plus room for a small boat or caravan.
The layout suits multigenerational living: two ground-floor bedrooms with a shower room and a spacious lounge and kitchen/diner, with a substantial principal bedroom, en-suite and walk-in wardrobe on the first floor. The property’s mid-century character is evident in exposed beams, wood panelling and a brick fireplace that give the home warmth and charm.
Practical considerations are clear: the house dates from the 1950s–60s and, while double-glazed windows were installed after 2002, the heating is by electric storage heaters and some rooms and the kitchen show 1970s fittings that will benefit from modernisation. Council tax is above average. For buyers seeking a move-inable family base close to the sea with scope to update and personalise, this home offers strong potential and ample space.
Freehold tenure, low flood risk and fast broadband/mobile signal add to everyday convenience. For families wanting coastal living with roomy proportions and obvious scope to add value through sympathetic refurbishment, this chalet bungalow is worth viewing.
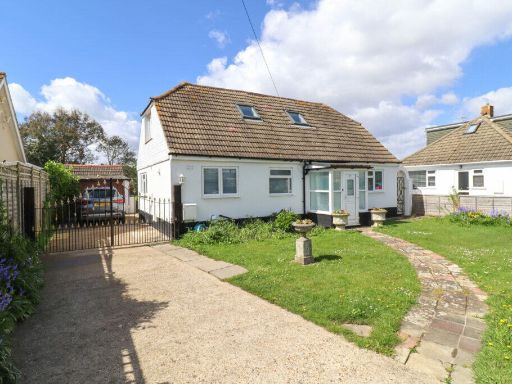 5 bedroom detached house for sale in Haslemere Gardens, Hayling Island, PO11 — £490,000 • 5 bed • 2 bath • 952 ft²
5 bedroom detached house for sale in Haslemere Gardens, Hayling Island, PO11 — £490,000 • 5 bed • 2 bath • 952 ft²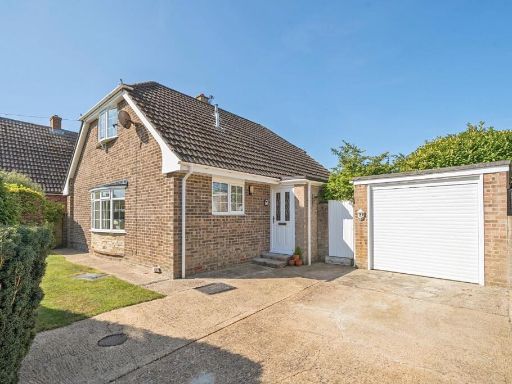 3 bedroom chalet for sale in Astrid Close, Hayling Island, PO11 — £475,000 • 3 bed • 2 bath • 1438 ft²
3 bedroom chalet for sale in Astrid Close, Hayling Island, PO11 — £475,000 • 3 bed • 2 bath • 1438 ft²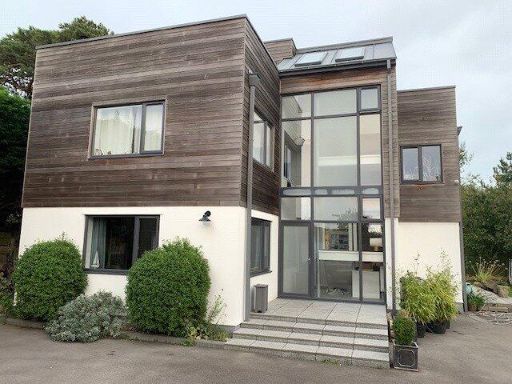 6 bedroom detached house for sale in Wittering Road, Hayling Island, Hampshire, PO11 — £1,250,000 • 6 bed • 3 bath • 2434 ft²
6 bedroom detached house for sale in Wittering Road, Hayling Island, Hampshire, PO11 — £1,250,000 • 6 bed • 3 bath • 2434 ft²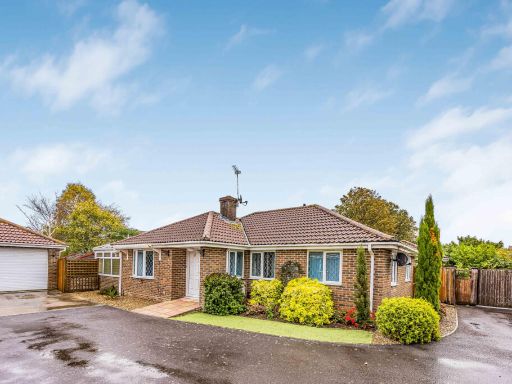 3 bedroom bungalow for sale in Mengham Rythe, PO11 — £524,995 • 3 bed • 2 bath • 1206 ft²
3 bedroom bungalow for sale in Mengham Rythe, PO11 — £524,995 • 3 bed • 2 bath • 1206 ft²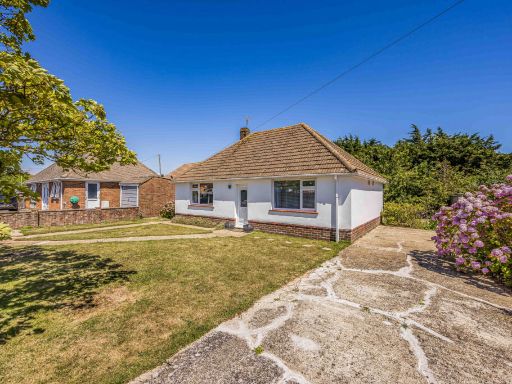 3 bedroom bungalow for sale in East Hayling, PO11 — £369,995 • 3 bed • 1 bath • 685 ft²
3 bedroom bungalow for sale in East Hayling, PO11 — £369,995 • 3 bed • 1 bath • 685 ft²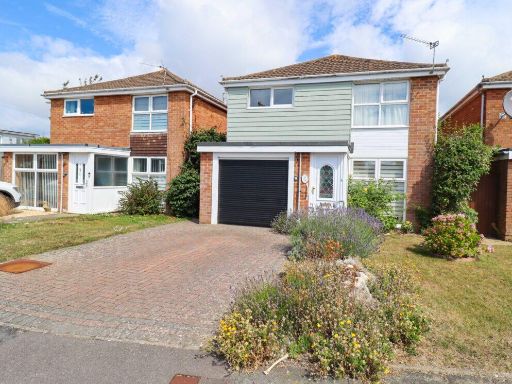 3 bedroom detached house for sale in Sidlesham Close, Hayling Island, PO11 — £385,000 • 3 bed • 1 bath • 1117 ft²
3 bedroom detached house for sale in Sidlesham Close, Hayling Island, PO11 — £385,000 • 3 bed • 1 bath • 1117 ft²