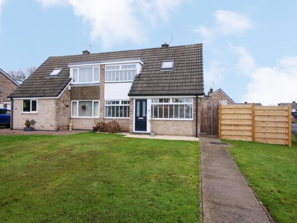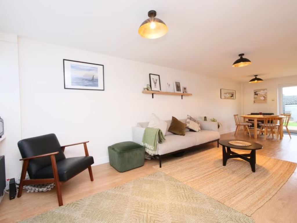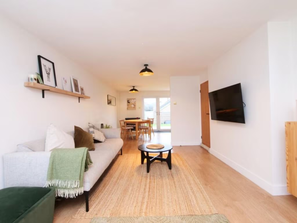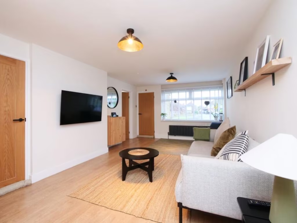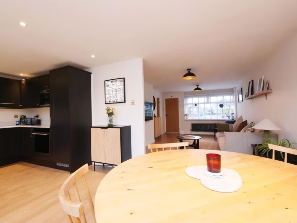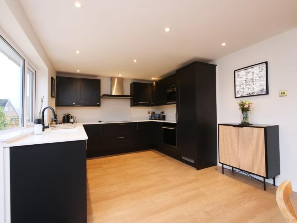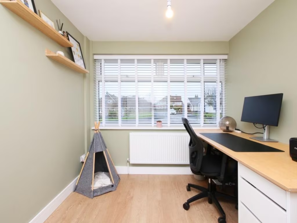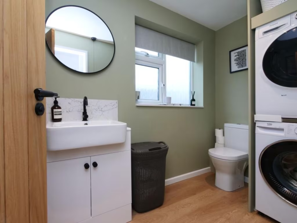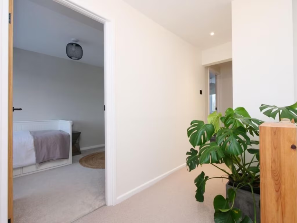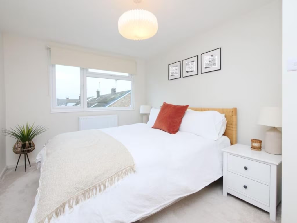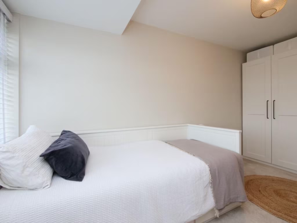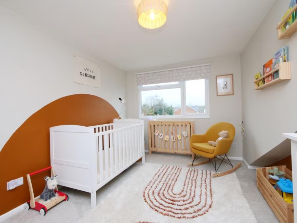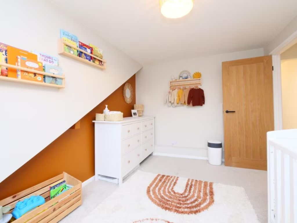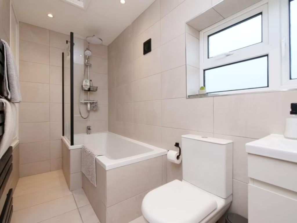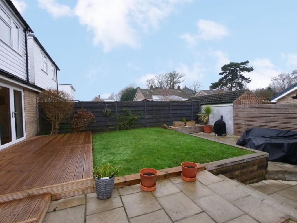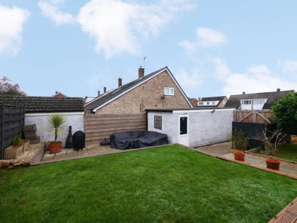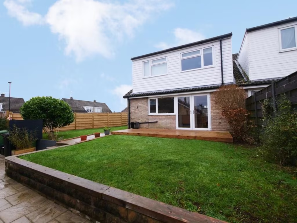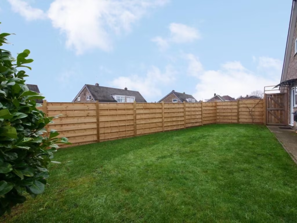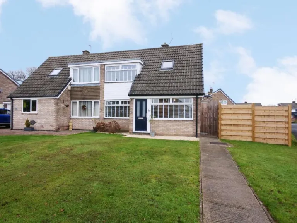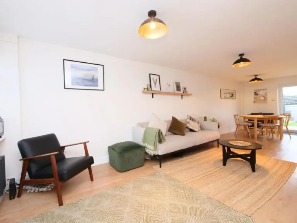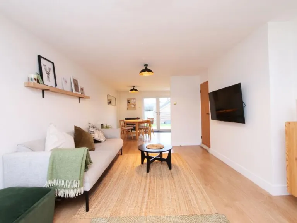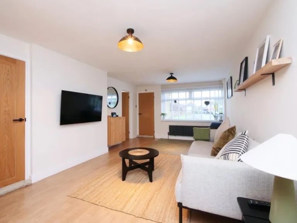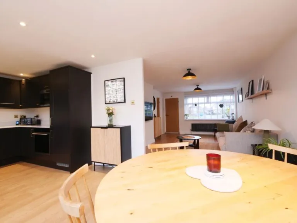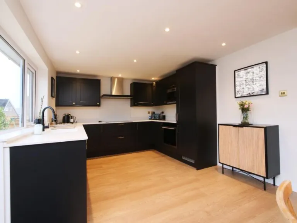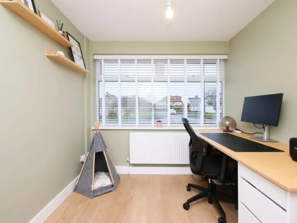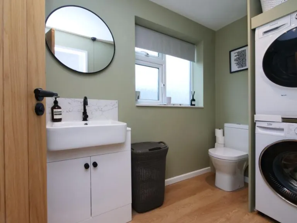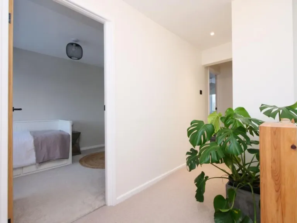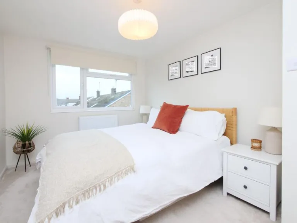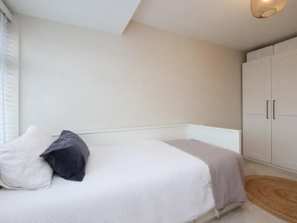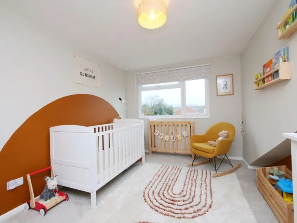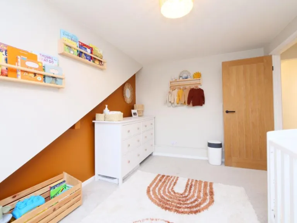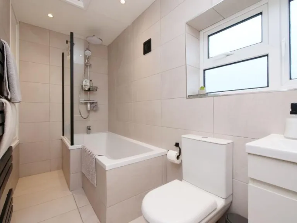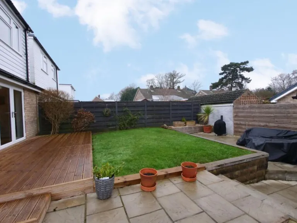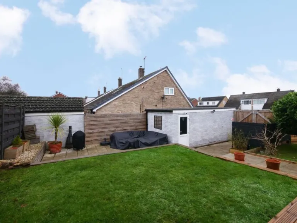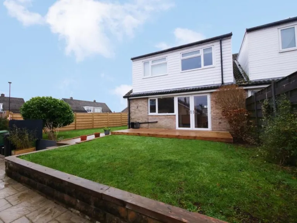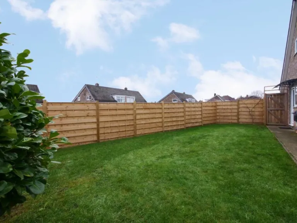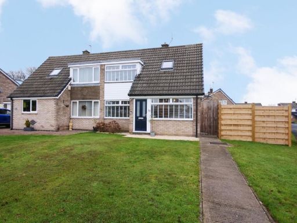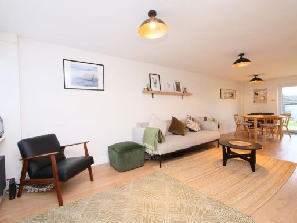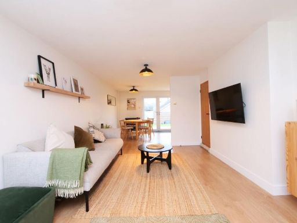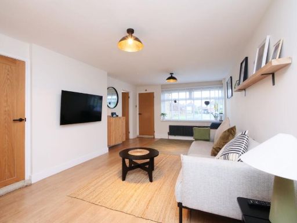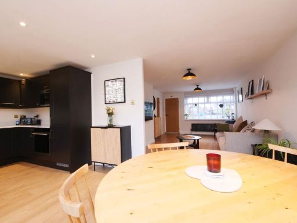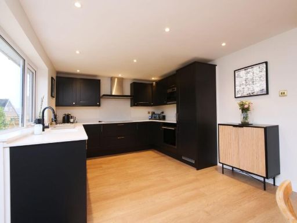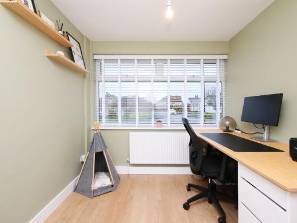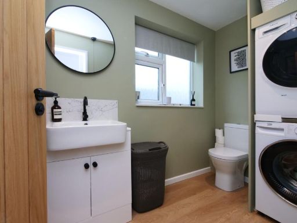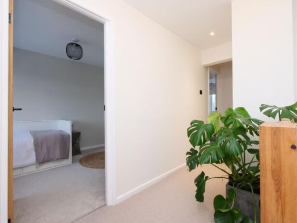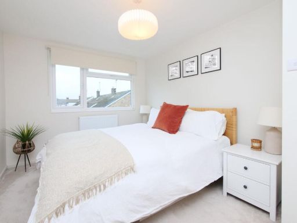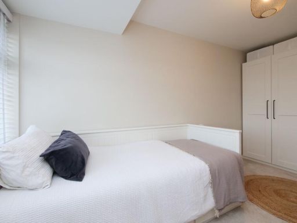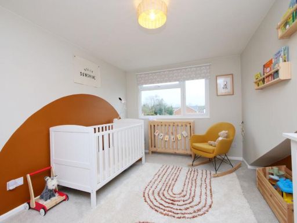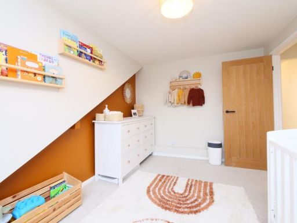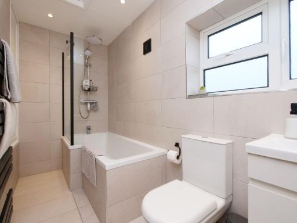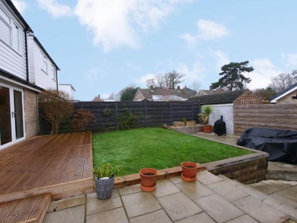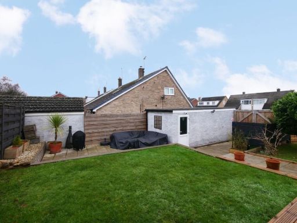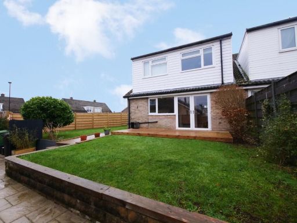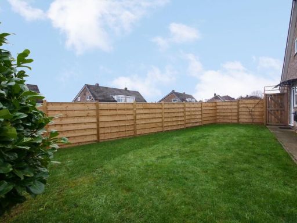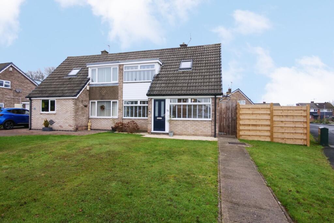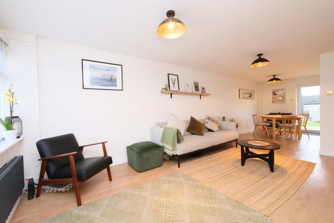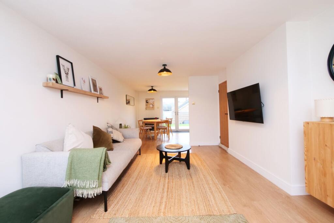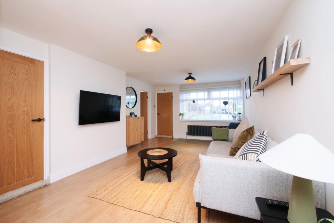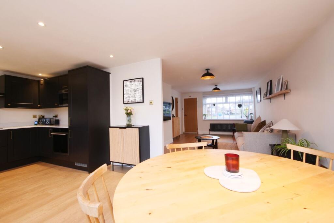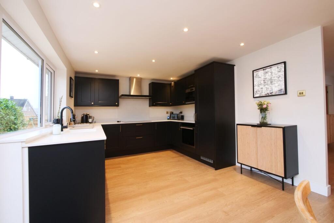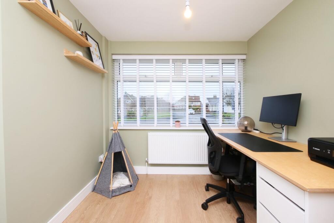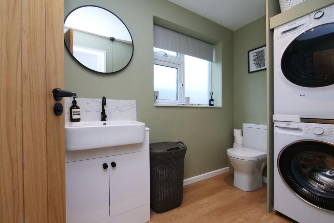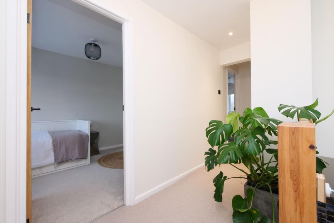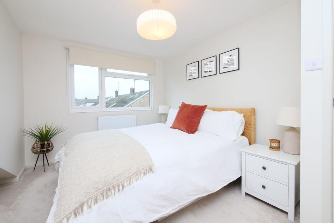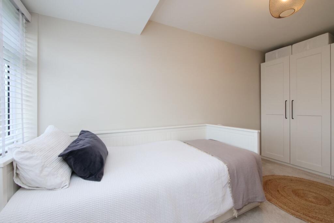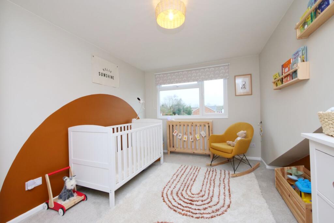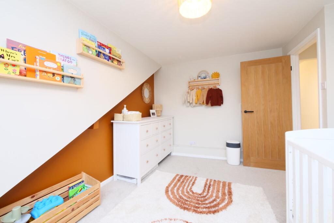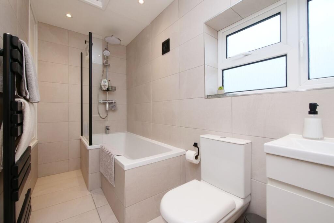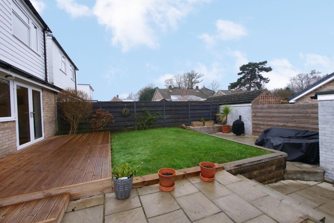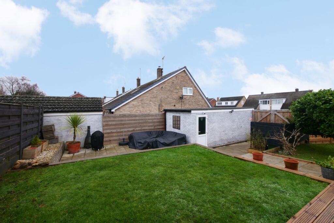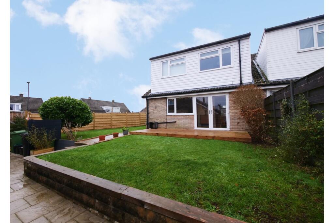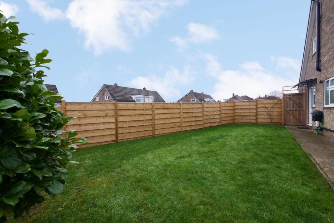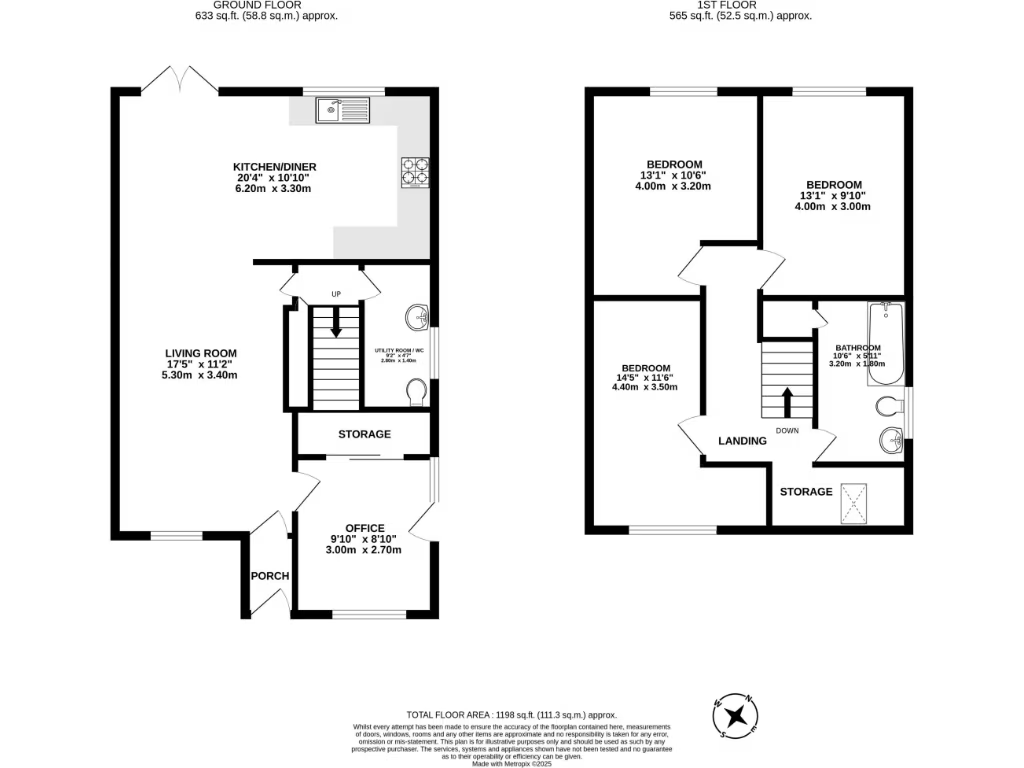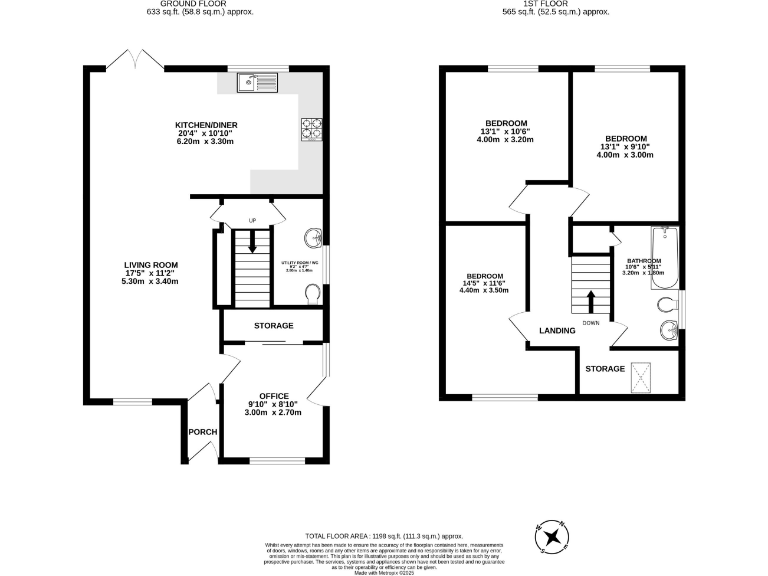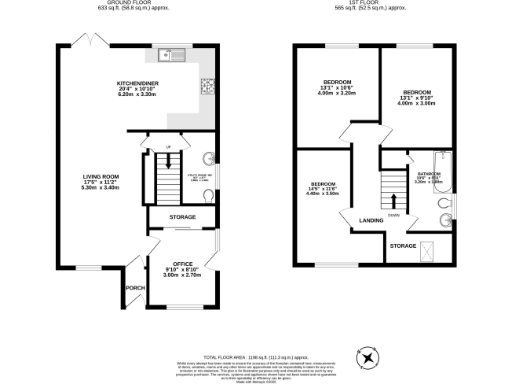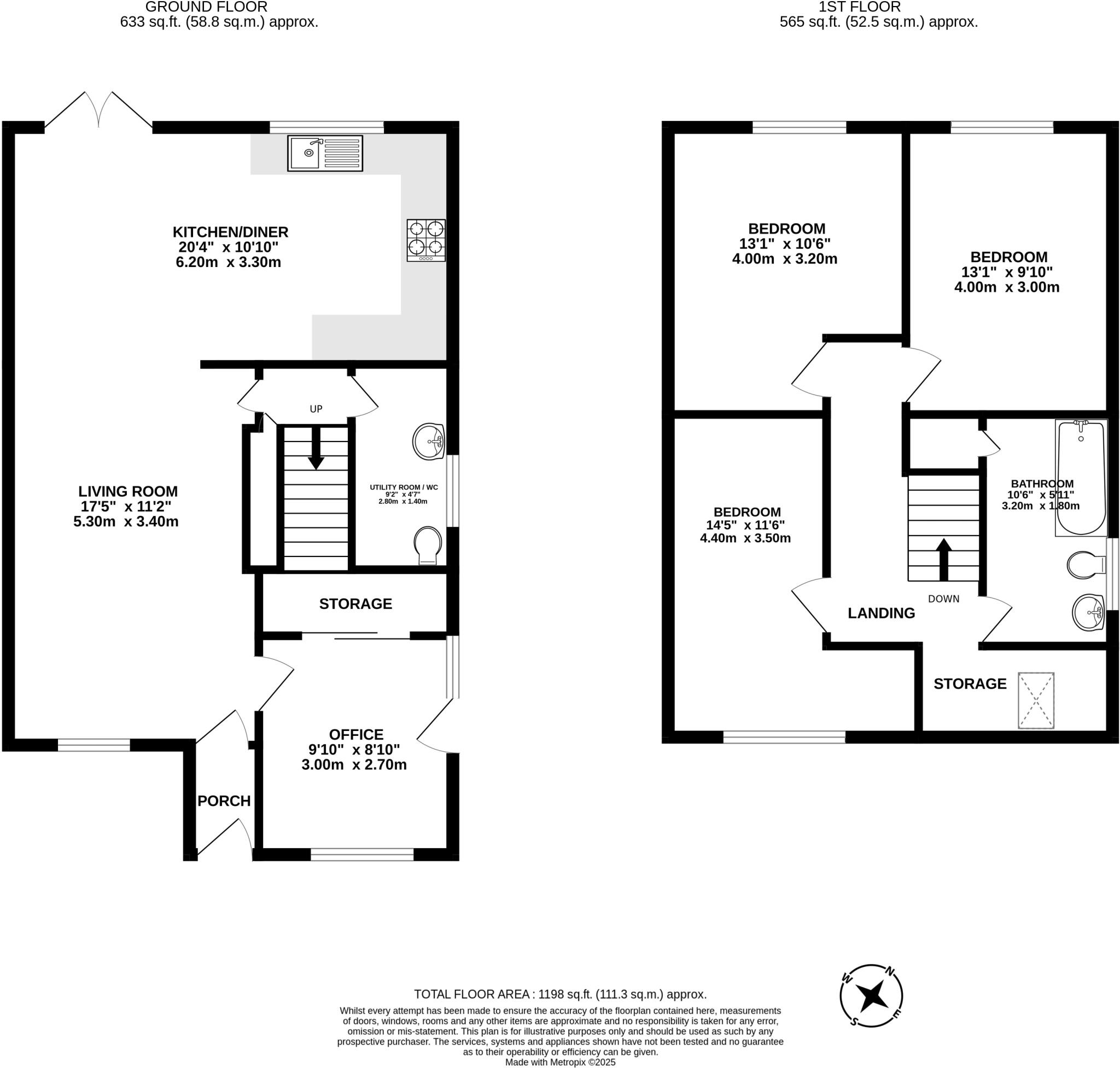Summary - 25 THE PADDOCK YORK YO26 6AW
3 bed 1 bath Semi-Detached
Three doubles, open-plan living and large gardens in a quiet York cul-de-sac—extension potential..
Corner plot with front, side and rear gardens
Open-plan kitchen/diner/living room with French doors
Three double bedrooms; roomy landing with home-working space
Home office and downstairs WC/utility room
Detached garage with power and lighting; double-width driveway
Loft insulated and boarded; combi boiler <4 years, serviced annually
Potential for side extension (subject to planning permission)
Single family bathroom only (no en-suite)
Set on a large corner plot in a quiet cul-de-sac just off Boroughbridge Road, this three-double-bedroom semi-detached house is designed for family living. The ground floor features an open-plan kitchen/dining/living area with French doors to the garden, plus a dedicated home office and useful downstairs WC/utility. The loft is insulated and boarded, and the combi boiler is under four years old with annual servicing.
Outside, the property benefits from lawned front, side and rear gardens, a substantial patio and decking, gated access, a detached garage with lighting and power, and a double-width block-paved driveway. There is potential to extend to the side (subject to planning), which could increase living space for growing families.
Upstairs offers three generous double bedrooms and a modern family bathroom, along with a roomy landing that can be used as extra home-working or storage space. Broadband and mobile signals are strong, and local schools rated Good are within easy reach—helpful for family routines.
Notable practical points: there is only one family bathroom, and the garage is detached (access across the garden). Any side-extension will require planning approval. Overall the property offers comfortable, well-maintained accommodation with clear potential to adapt and extend for future needs.
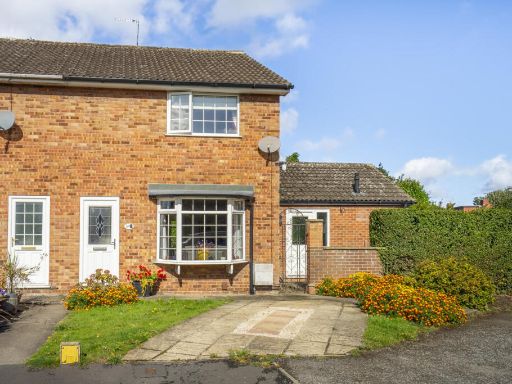 3 bedroom end of terrace house for sale in Farfield, York, YO26 — £325,000 • 3 bed • 1 bath • 1963 ft²
3 bedroom end of terrace house for sale in Farfield, York, YO26 — £325,000 • 3 bed • 1 bath • 1963 ft²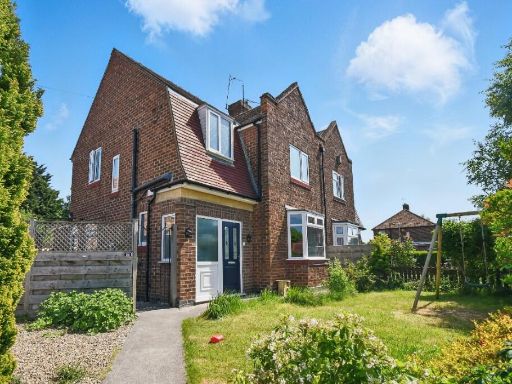 3 bedroom semi-detached house for sale in Monkton Road, York, North Yorkshire, YO31 — £300,000 • 3 bed • 1 bath • 1130 ft²
3 bedroom semi-detached house for sale in Monkton Road, York, North Yorkshire, YO31 — £300,000 • 3 bed • 1 bath • 1130 ft²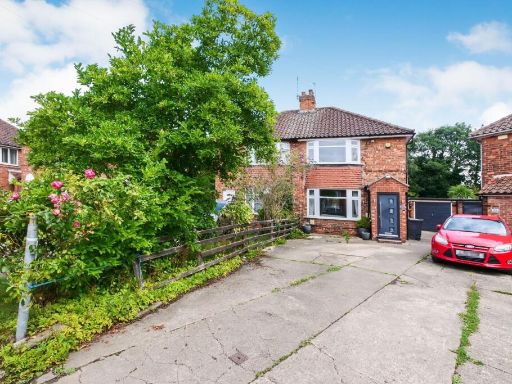 2 bedroom semi-detached house for sale in Eason Road, York, YO24 — £325,000 • 2 bed • 1 bath • 1117 ft²
2 bedroom semi-detached house for sale in Eason Road, York, YO24 — £325,000 • 2 bed • 1 bath • 1117 ft²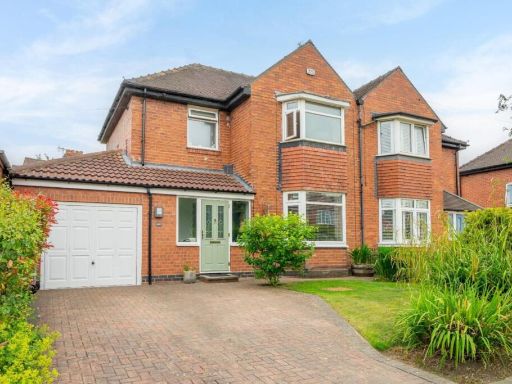 3 bedroom semi-detached house for sale in Irwin Avenue, York, YO31 — £500,000 • 3 bed • 1 bath • 1243 ft²
3 bedroom semi-detached house for sale in Irwin Avenue, York, YO31 — £500,000 • 3 bed • 1 bath • 1243 ft²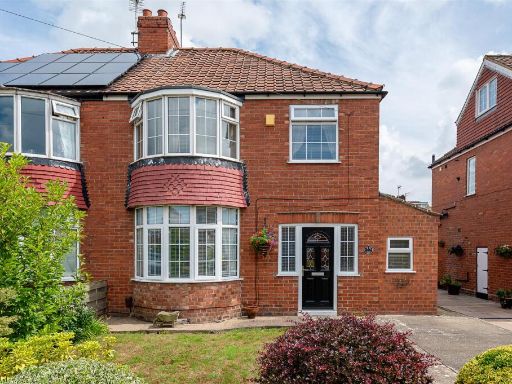 3 bedroom semi-detached house for sale in Whernside Avenue, York, YO31 0QB, YO31 — £325,000 • 3 bed • 1 bath • 941 ft²
3 bedroom semi-detached house for sale in Whernside Avenue, York, YO31 0QB, YO31 — £325,000 • 3 bed • 1 bath • 941 ft²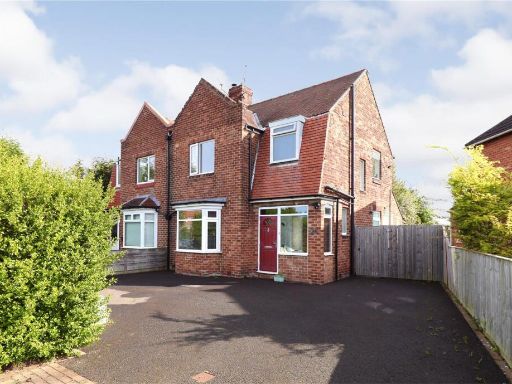 3 bedroom semi-detached house for sale in Tostig Avenue, York, YO26 — £290,000 • 3 bed • 1 bath • 1006 ft²
3 bedroom semi-detached house for sale in Tostig Avenue, York, YO26 — £290,000 • 3 bed • 1 bath • 1006 ft²