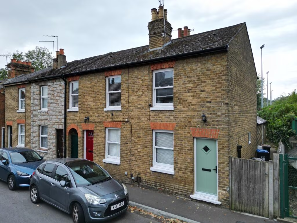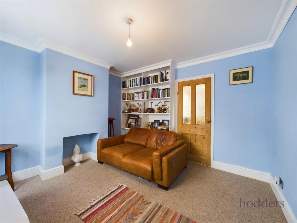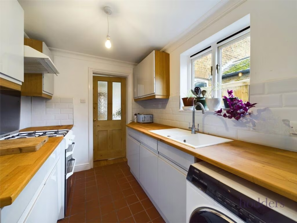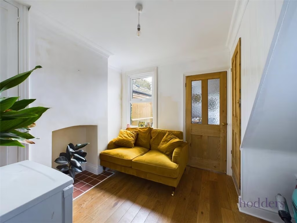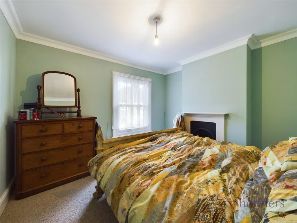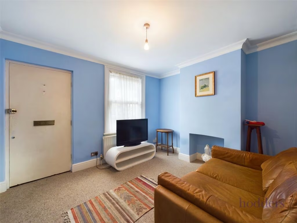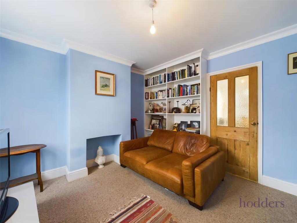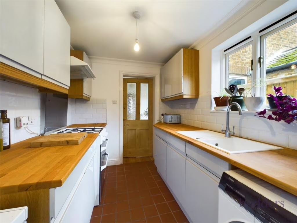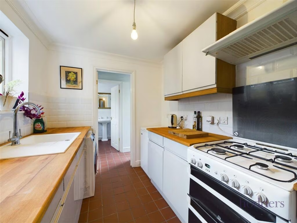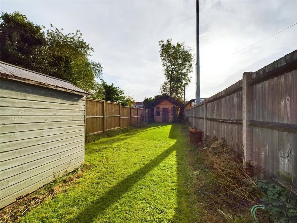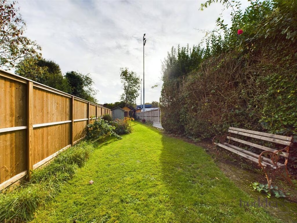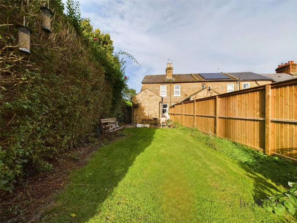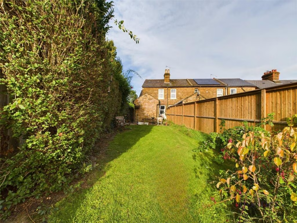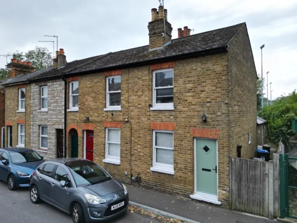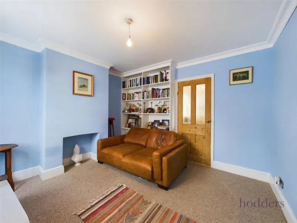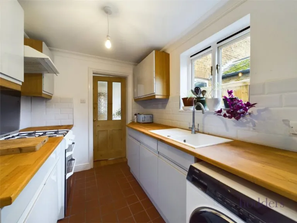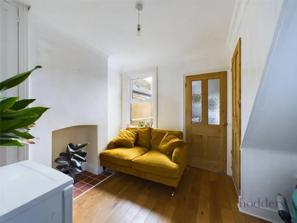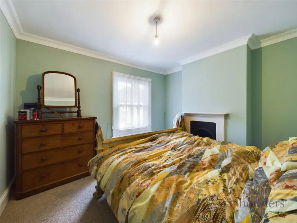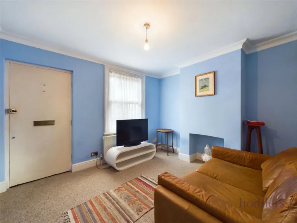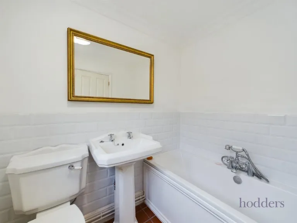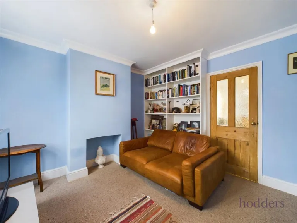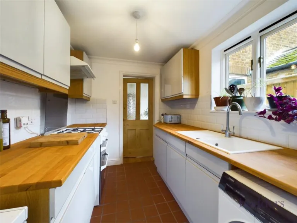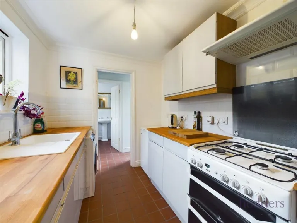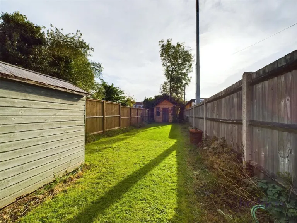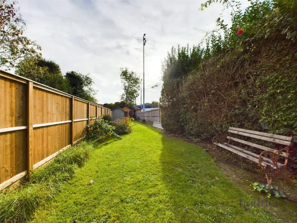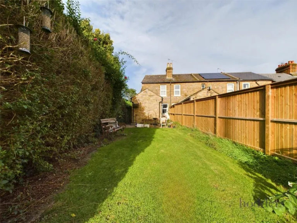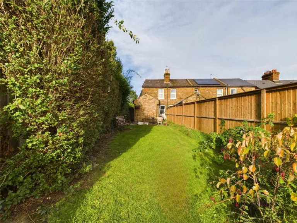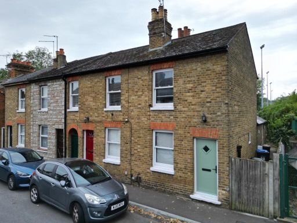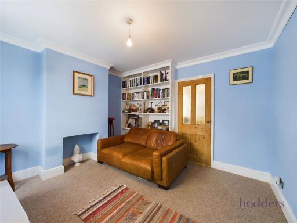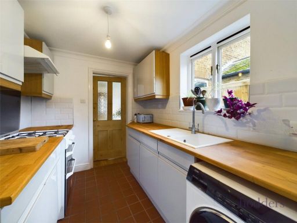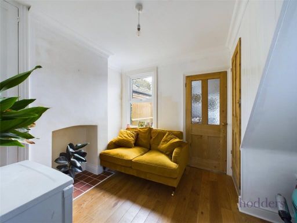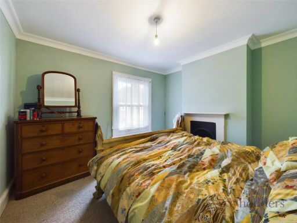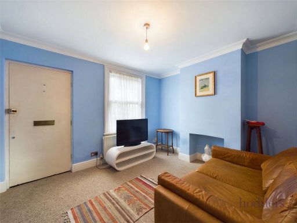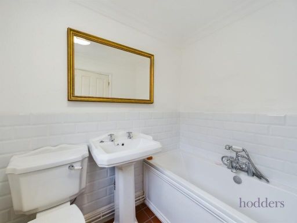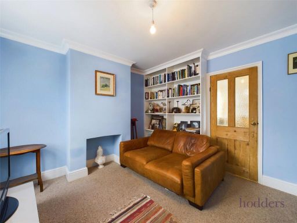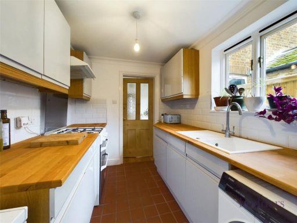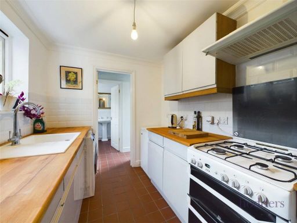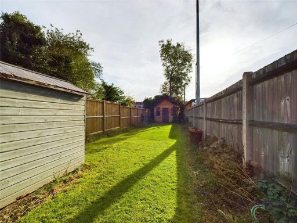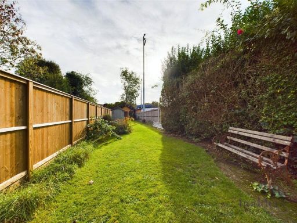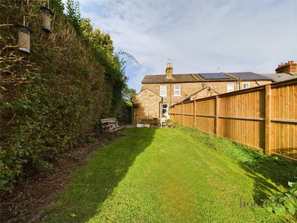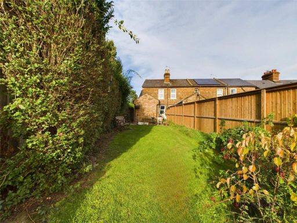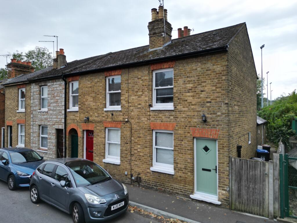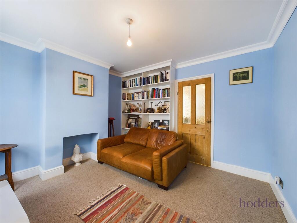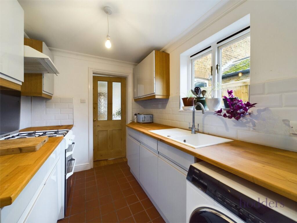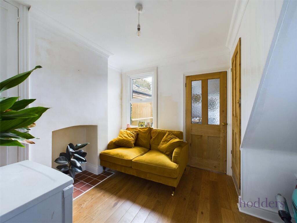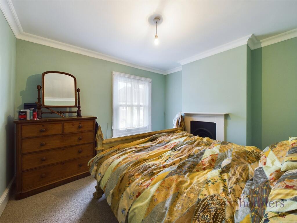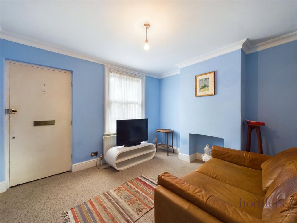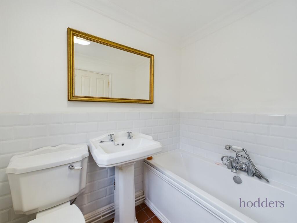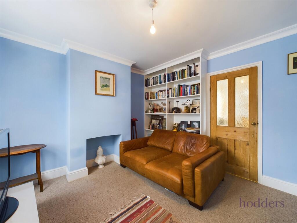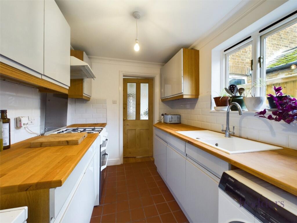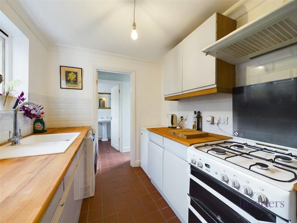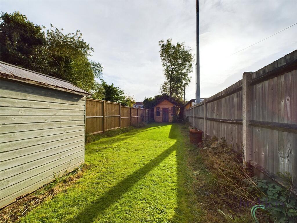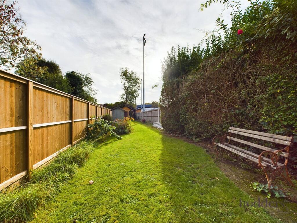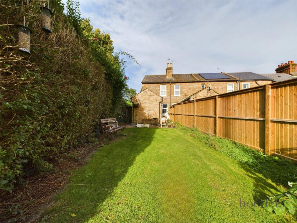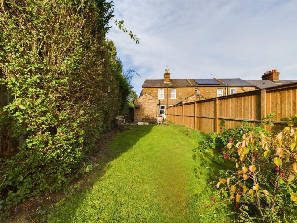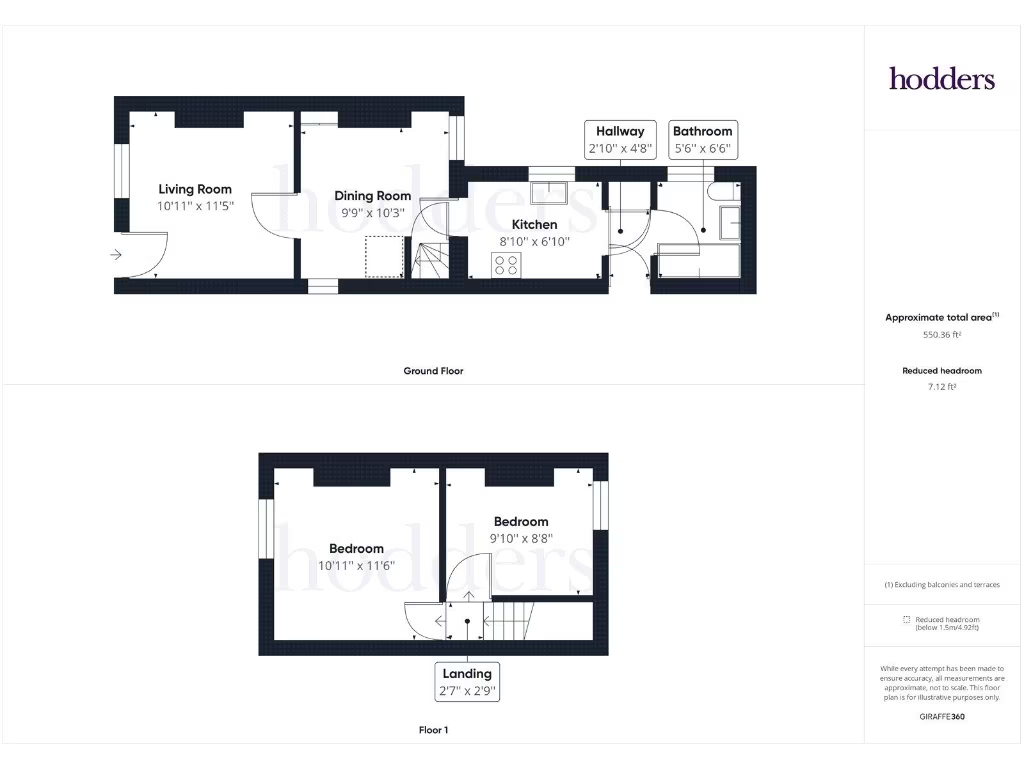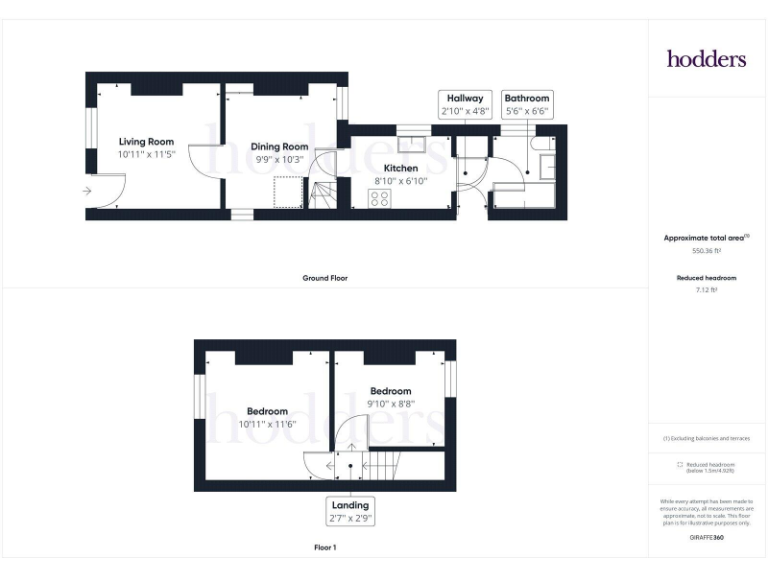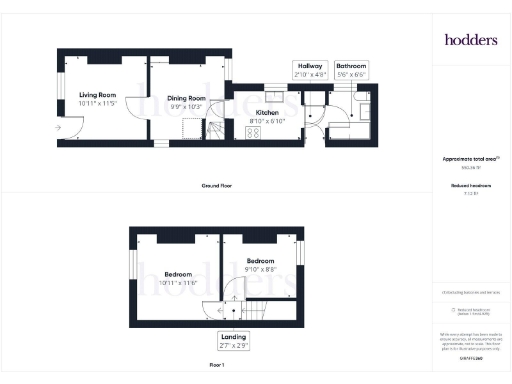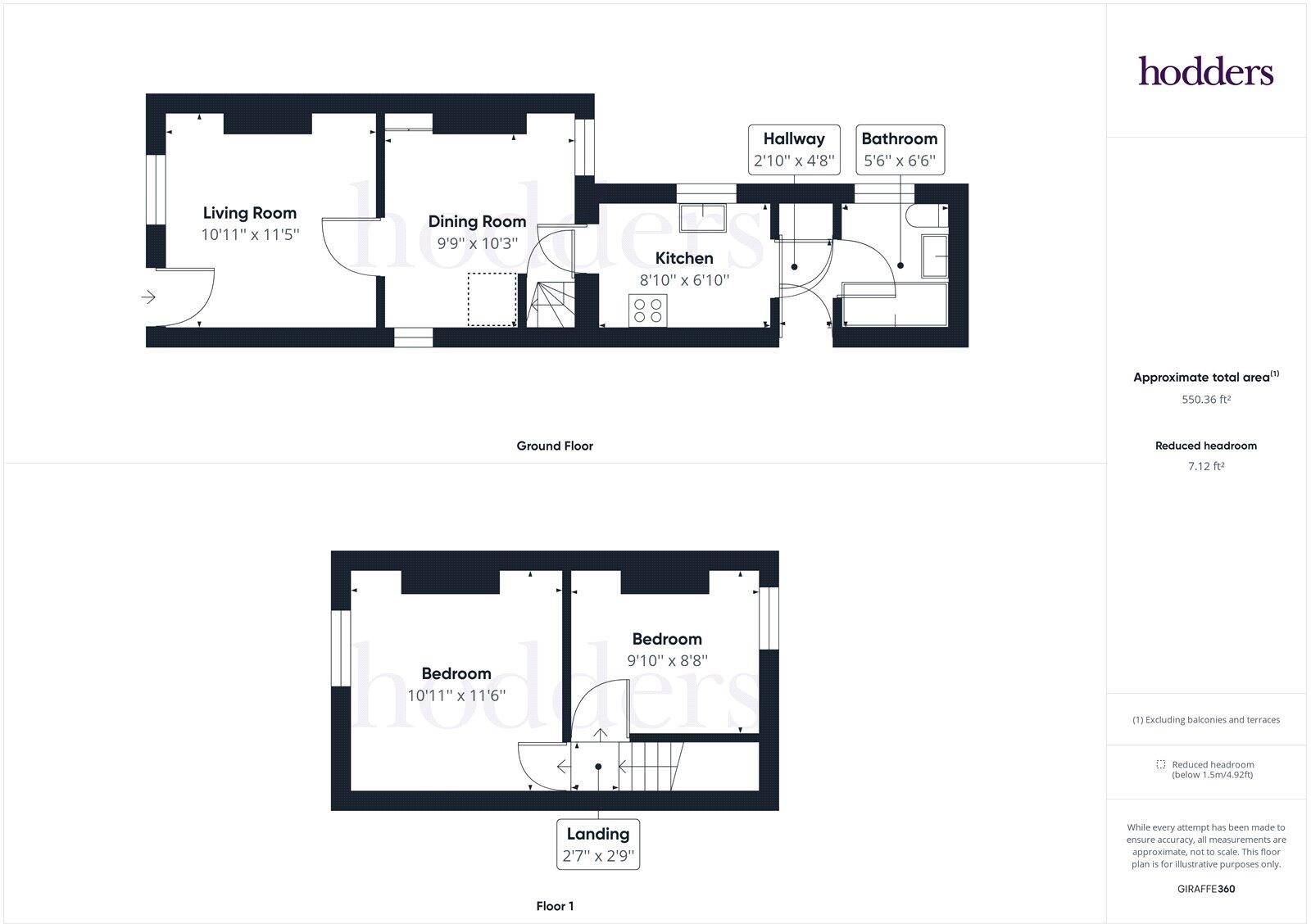Summary - 28 ALWYNS LANE CHERTSEY KT16 9DW
2 bed 1 bath End of Terrace
Compact town-centre home with garden and refurbishment potential.
Two double bedrooms over two floors
A compact two-bedroom end-of-terrace cottage located a few minutes’ walk from Chertsey town centre and rail services to London. The house offers two reception rooms, a galley kitchen, downstairs bathroom and two first-floor doubles arranged over about 550 sq ft — an efficient layout suited to first-time buyers or buy-to-let investors.
The property benefits from gated side access and a southerly rear garden mainly laid to lawn with a large storage shed. It is freehold, has mains gas boiler and radiators, double glazing installed post-2002 and excellent mobile and fast broadband — practical positives for daily living or letting.
Expect a straightforward refurbishment rather than a complete rebuild: characterful solid-brick construction with period features, but limited internal space and dated kitchen and bathroom fittings. Walls are assumed to have no cavity insulation and the EPC is D, so improving insulation and updating services would increase comfort and value.
Material points to note: the house is small in overall footprint and rooms are modest in scale; the local crime rate is above average; some cosmetic and energy-efficiency works are likely needed. For buyers looking for a well-located, affordable entry into Chertsey with clear scope to add value, this property offers sensible potential.
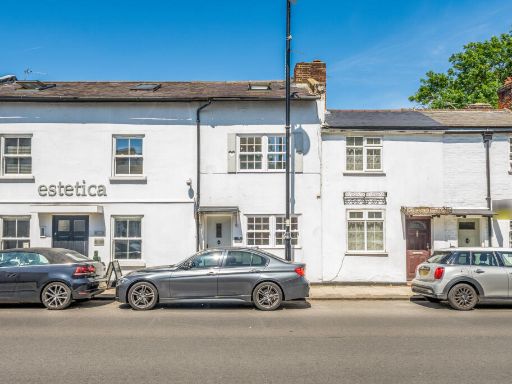 2 bedroom terraced house for sale in London Street, Chertsey, KT16 — £400,000 • 2 bed • 1 bath • 1103 ft²
2 bedroom terraced house for sale in London Street, Chertsey, KT16 — £400,000 • 2 bed • 1 bath • 1103 ft²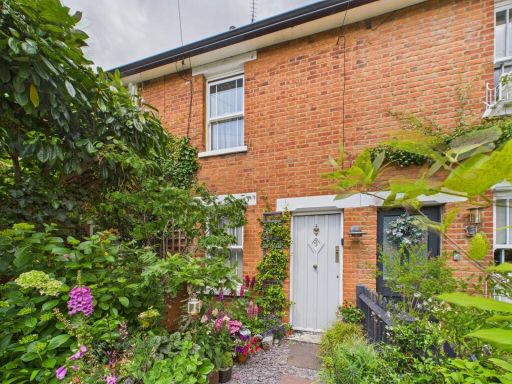 2 bedroom terraced house for sale in Chertsey, Surrey, KT16 — £425,000 • 2 bed • 1 bath • 640 ft²
2 bedroom terraced house for sale in Chertsey, Surrey, KT16 — £425,000 • 2 bed • 1 bath • 640 ft²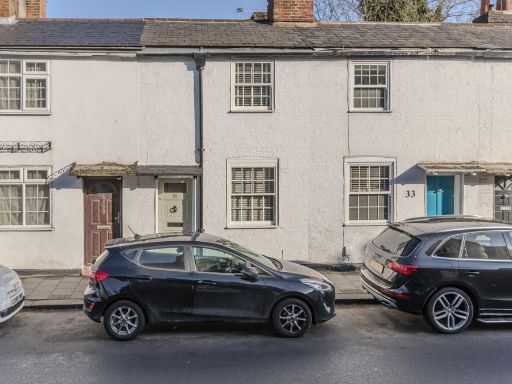 2 bedroom terraced house for sale in London Street, Chertsey, Surrey., KT16 — £416,500 • 2 bed • 1 bath • 840 ft²
2 bedroom terraced house for sale in London Street, Chertsey, Surrey., KT16 — £416,500 • 2 bed • 1 bath • 840 ft²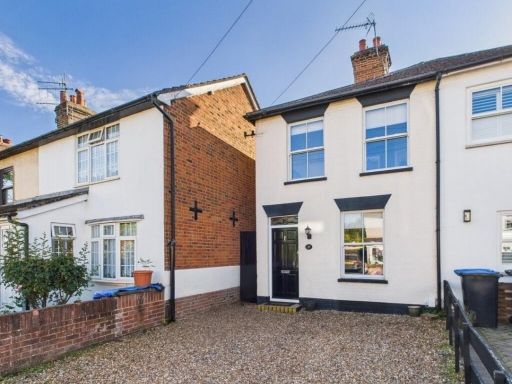 2 bedroom semi-detached house for sale in Chertsey, Surrey, KT16 — £435,000 • 2 bed • 1 bath • 741 ft²
2 bedroom semi-detached house for sale in Chertsey, Surrey, KT16 — £435,000 • 2 bed • 1 bath • 741 ft²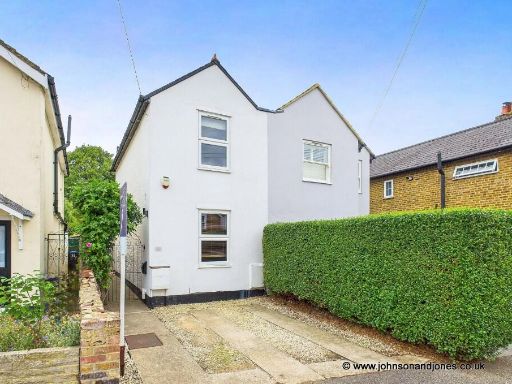 2 bedroom cottage for sale in Station Road, Chertsey, Surrey, KT16 — £425,000 • 2 bed • 1 bath • 761 ft²
2 bedroom cottage for sale in Station Road, Chertsey, Surrey, KT16 — £425,000 • 2 bed • 1 bath • 761 ft²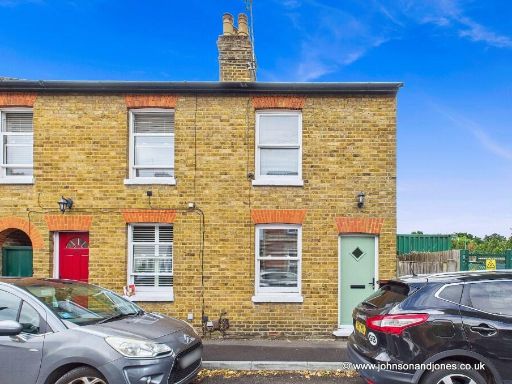 2 bedroom cottage for sale in Alwyns Lane, Chertsey, Surrey, KT16 — £410,000 • 2 bed • 1 bath • 691 ft²
2 bedroom cottage for sale in Alwyns Lane, Chertsey, Surrey, KT16 — £410,000 • 2 bed • 1 bath • 691 ft²