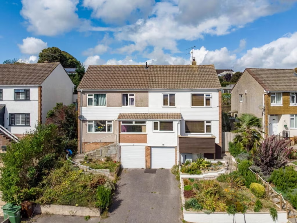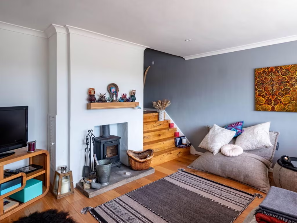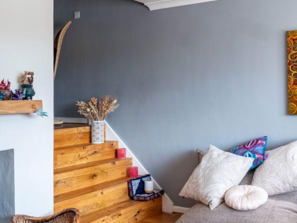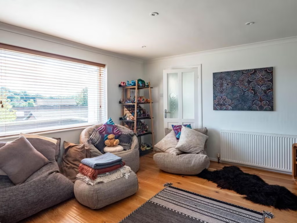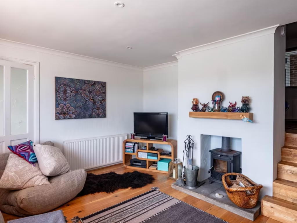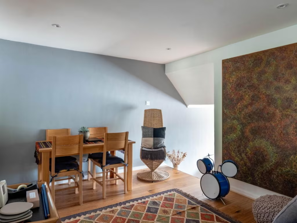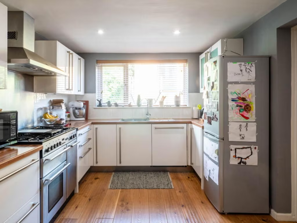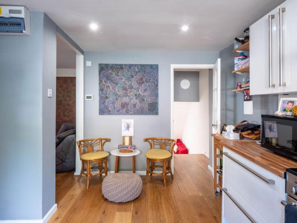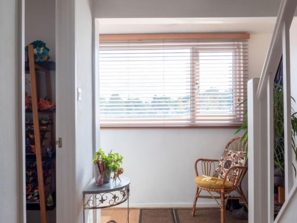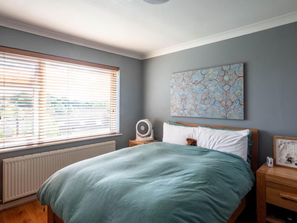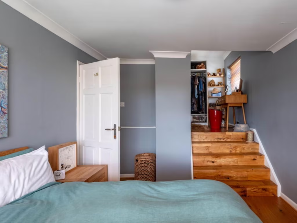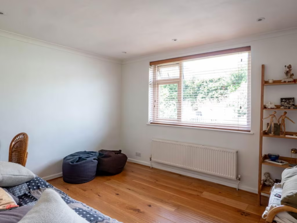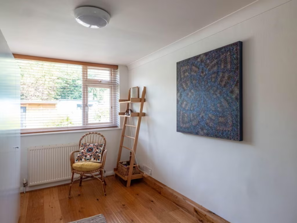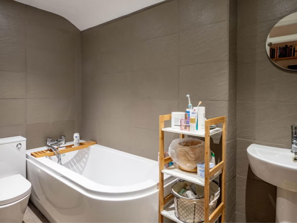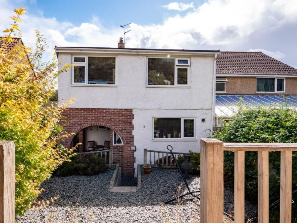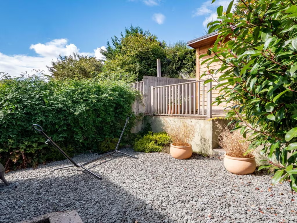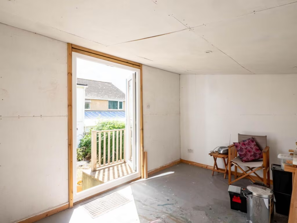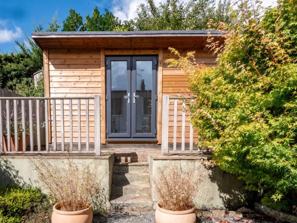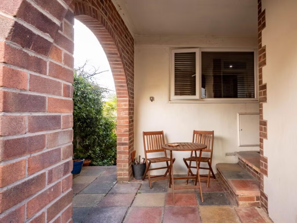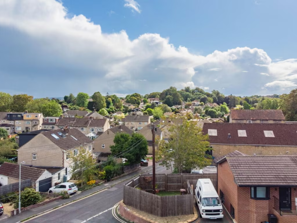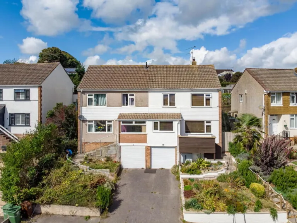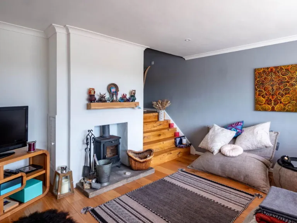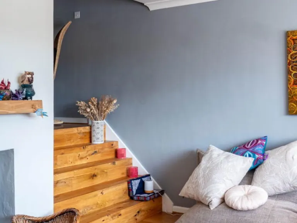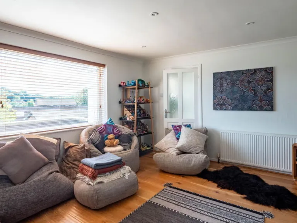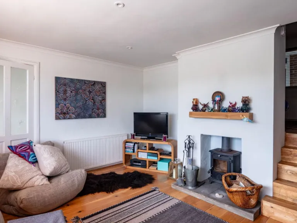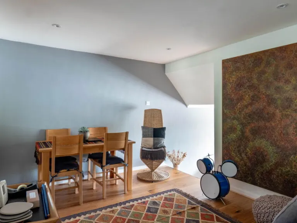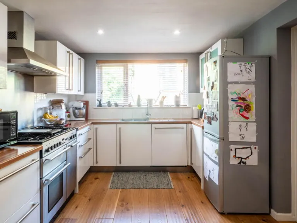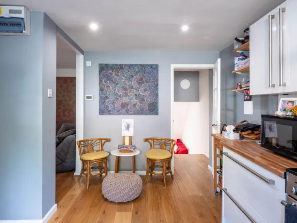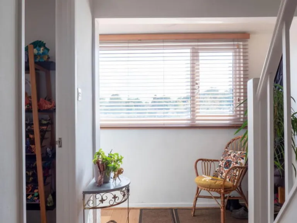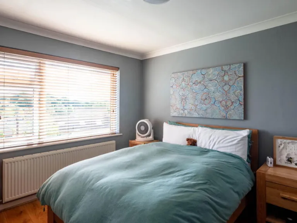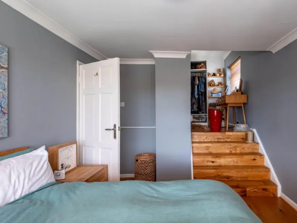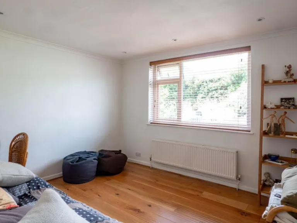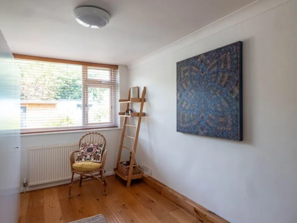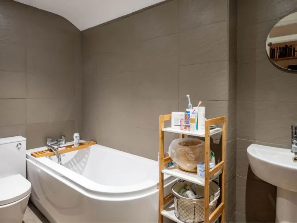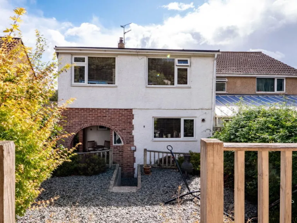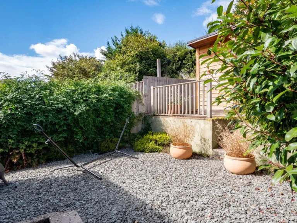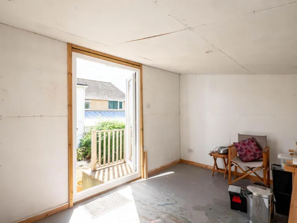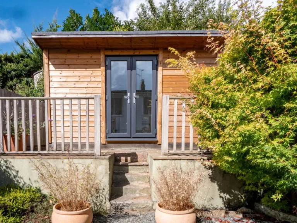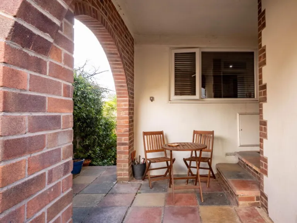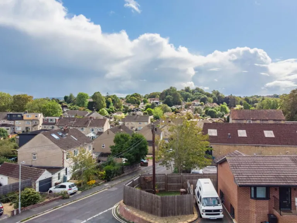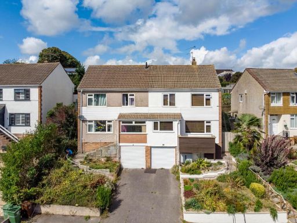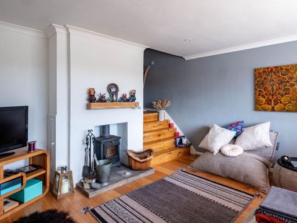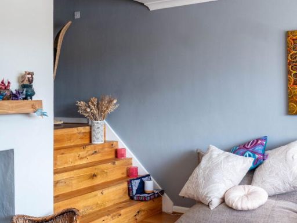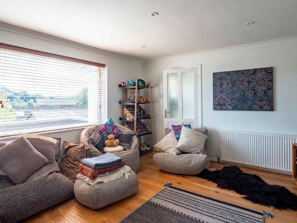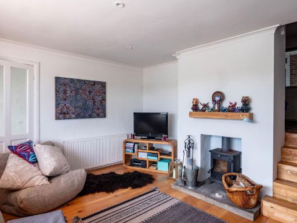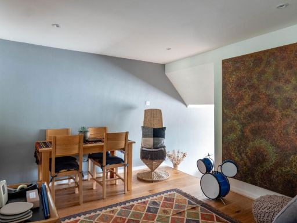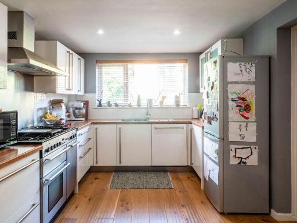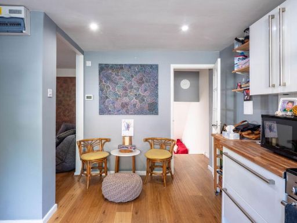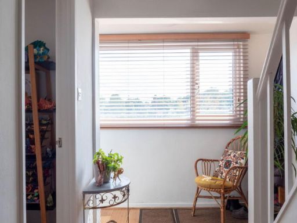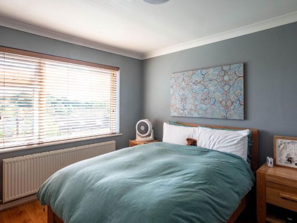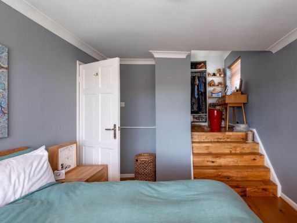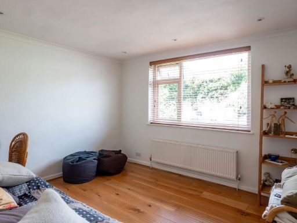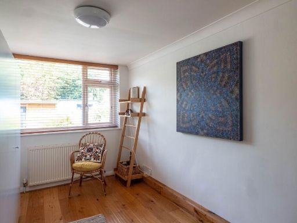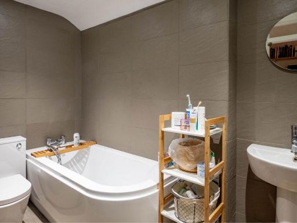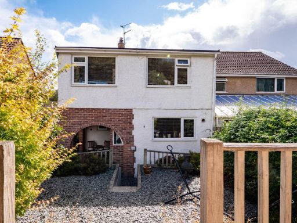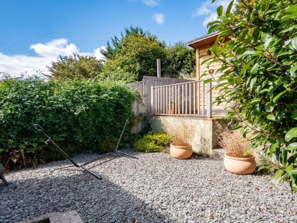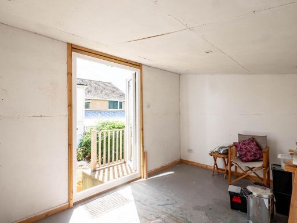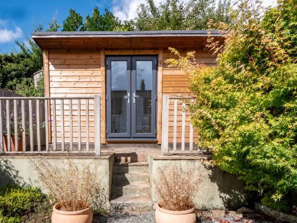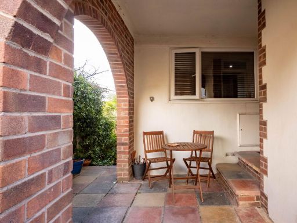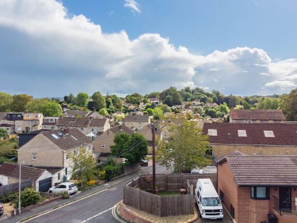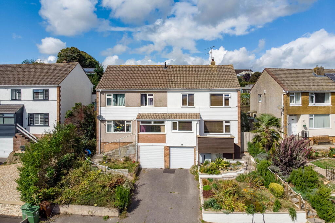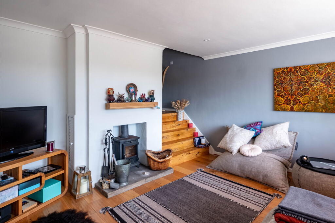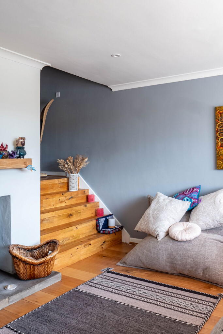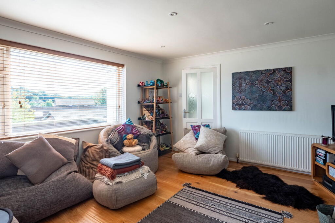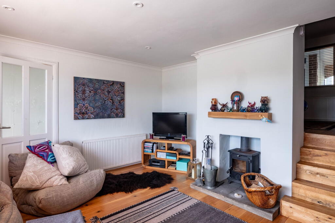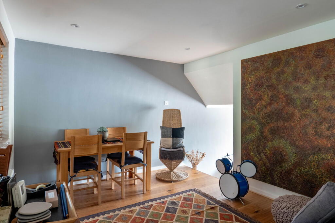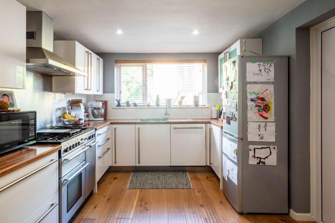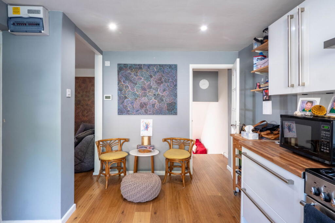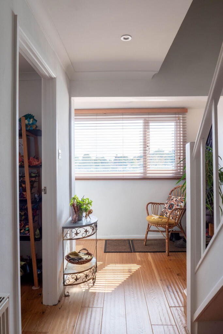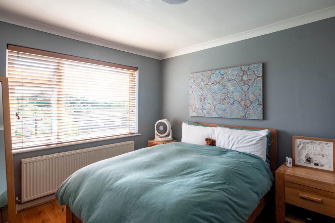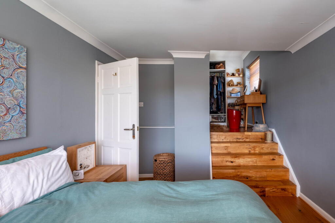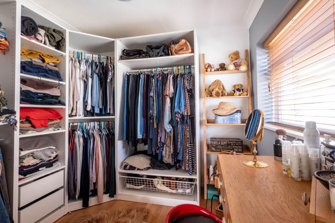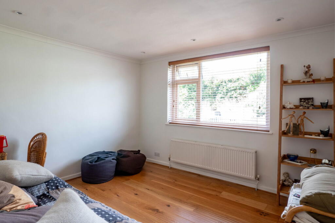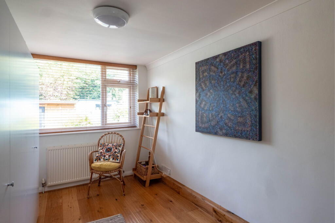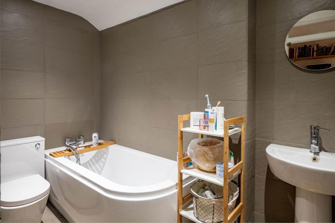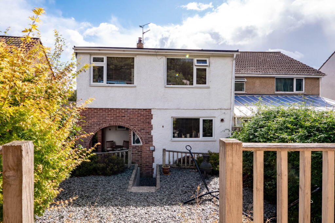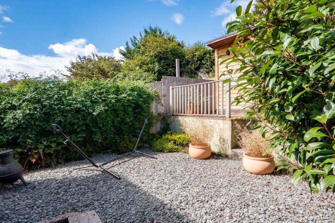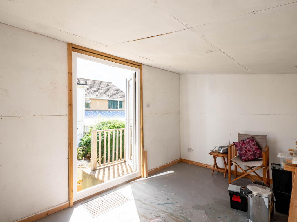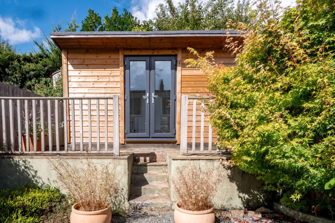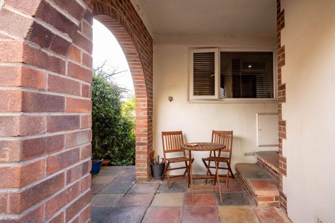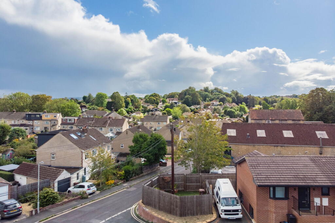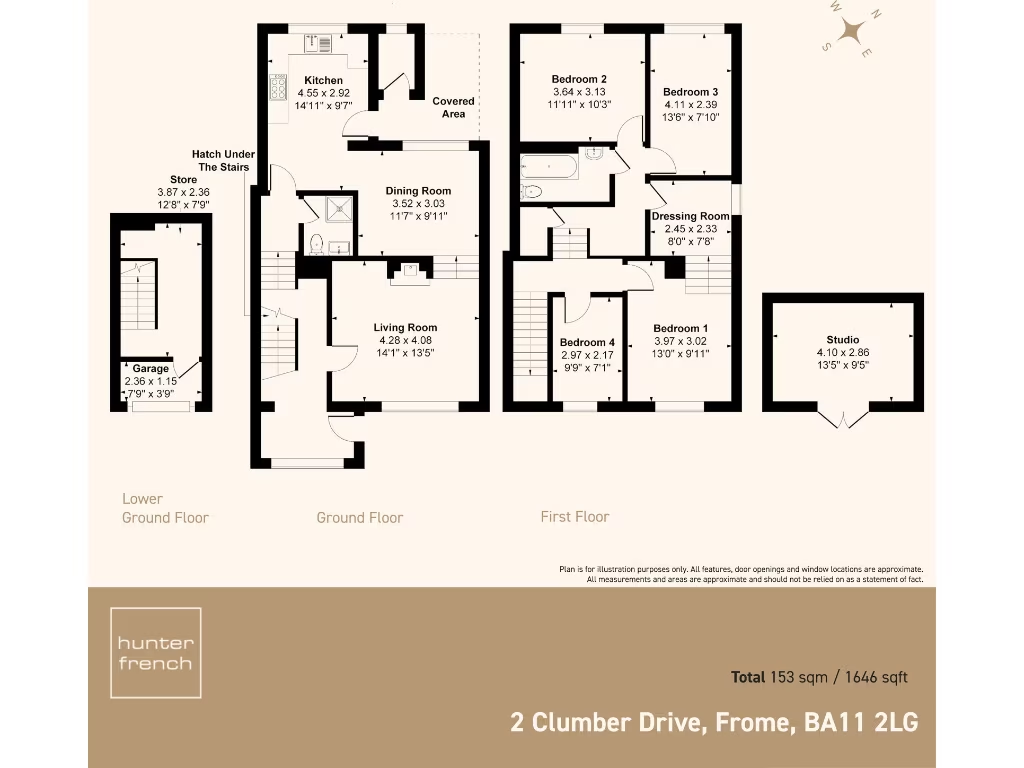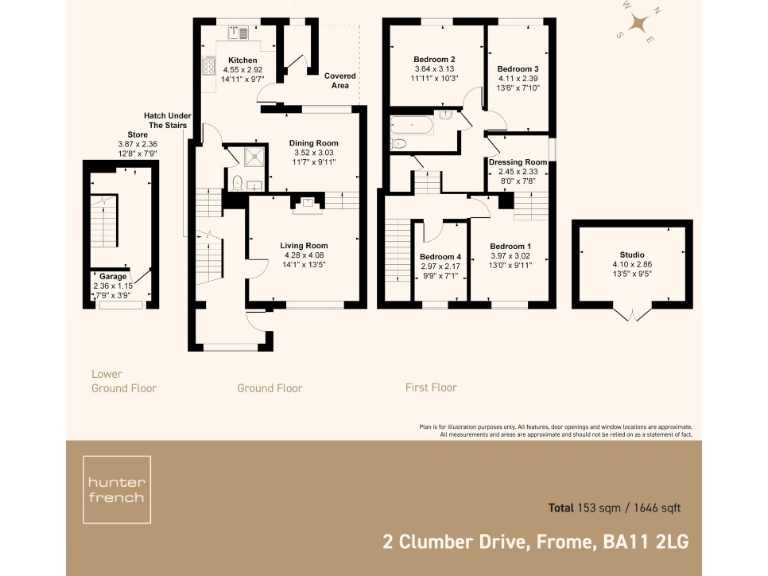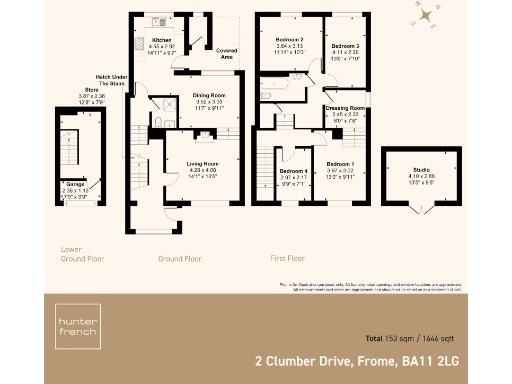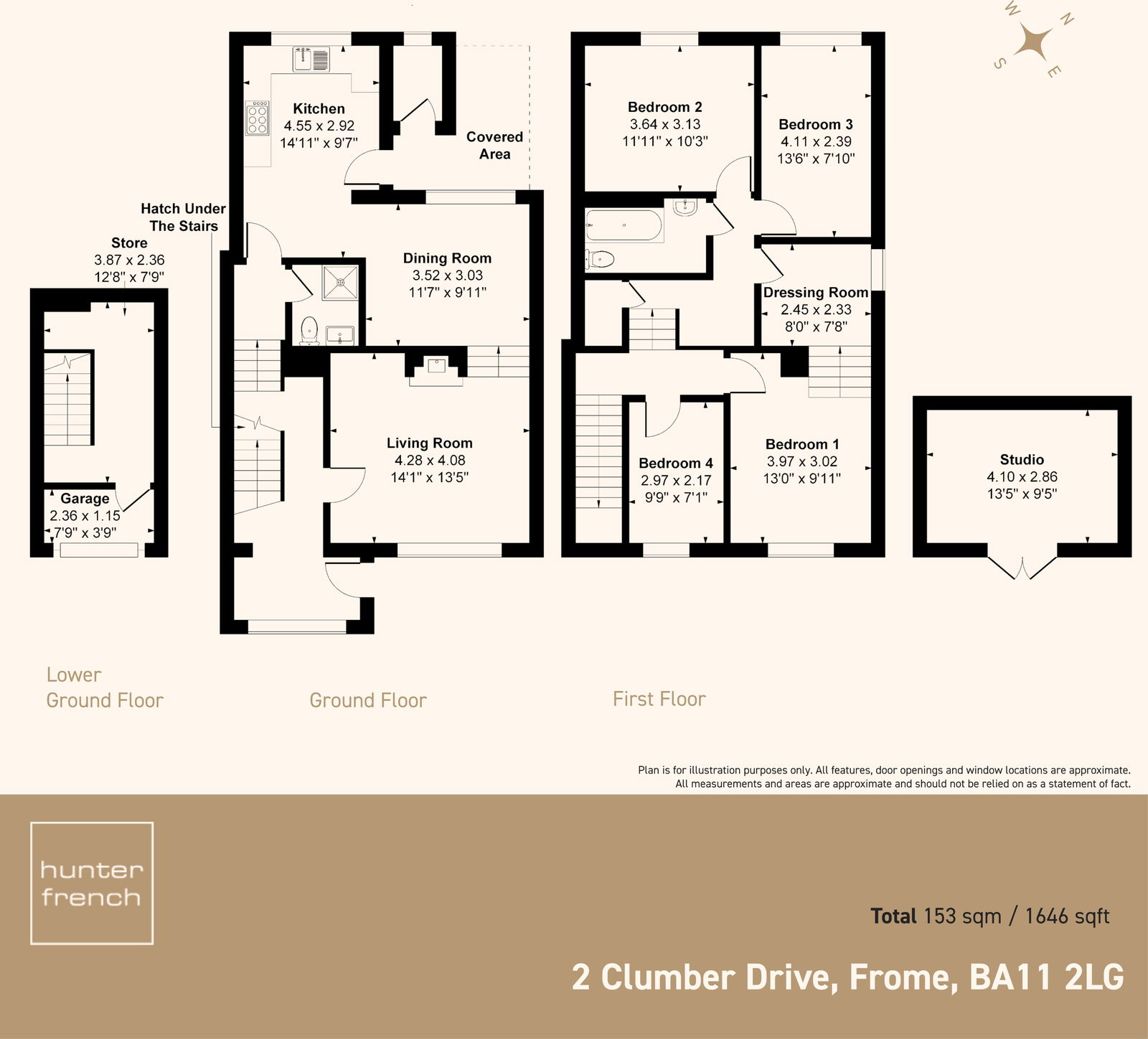Summary - 2 CLUMBER DRIVE FROME BA11 2LG
4 bed 2 bath Semi-Detached
Four bedrooms, two studios and strong family links to town and parks.
Far-reaching valley views from living room and principal bedroom
Set on a quiet cul-de-sac above the road, this roomy four-bedroom semi-detached home delivers far-reaching valley views and family-friendly living across a split-level layout. The principal living room enjoys large picture windows, solid and engineered wood floors and a wood-burning stove, while the dining room and kitchen flow coherently for everyday life and entertaining. A recently renovated family bathroom with underfloor heating adds modern comfort.
Practical extras include a driveway for several cars, a covered terrace for all-weather dining, a utility room and a garden studio with mains power — handy as a home office or hobby room. The single garage has been converted into a second studio, so the original garage storage is lost; internal stairs link this space into the house. Welshmill Park and the town centre are short walks away, and good local schools and rail links to Bath, Bristol and London are nearby.
Notable downsides are straightforward: the property has an EPC rating of D and the building’s split-level design and internal steps may not suit those with limited mobility. The driveway is steep, which can be awkward in poor weather, and the garden has some neglected/terraced areas that will require maintenance or landscaping to reach their full potential. Crime levels in the area are above average, and the former garage conversion means vehicle storage is reduced. Overall this is a characterful family home with scope for cosmetic updates and outdoor improvement.
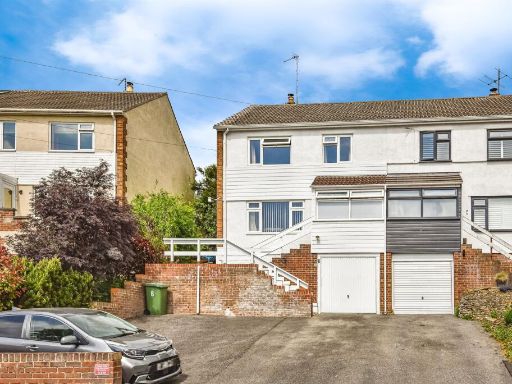 4 bedroom semi-detached house for sale in Clumber Drive, Frome, BA11 — £375,000 • 4 bed • 2 bath
4 bedroom semi-detached house for sale in Clumber Drive, Frome, BA11 — £375,000 • 4 bed • 2 bath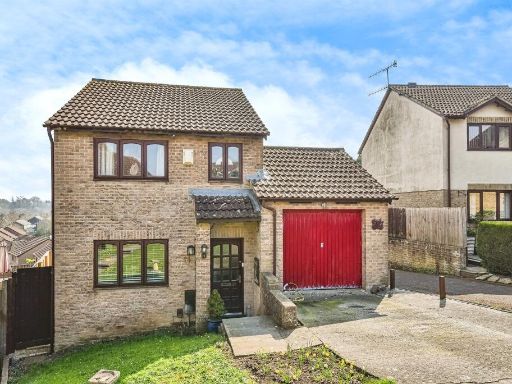 3 bedroom detached house for sale in Valley View, Frome, BA11 — £350,000 • 3 bed • 1 bath • 739 ft²
3 bedroom detached house for sale in Valley View, Frome, BA11 — £350,000 • 3 bed • 1 bath • 739 ft²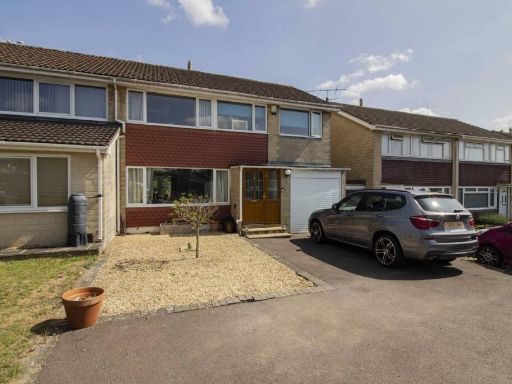 4 bedroom semi-detached house for sale in Bartlett Close, Frome, BA11 — £385,000 • 4 bed • 2 bath • 1195 ft²
4 bedroom semi-detached house for sale in Bartlett Close, Frome, BA11 — £385,000 • 4 bed • 2 bath • 1195 ft²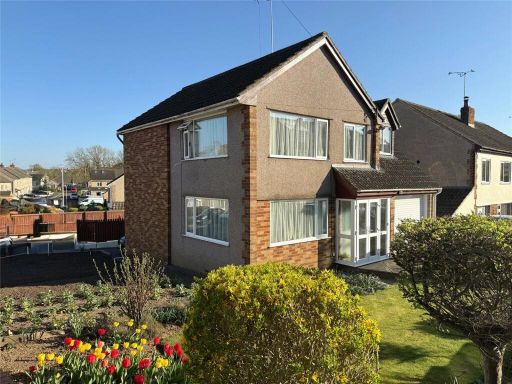 4 bedroom detached house for sale in Park Hill Drive, Frome, BA11 — £450,000 • 4 bed • 2 bath • 1383 ft²
4 bedroom detached house for sale in Park Hill Drive, Frome, BA11 — £450,000 • 4 bed • 2 bath • 1383 ft²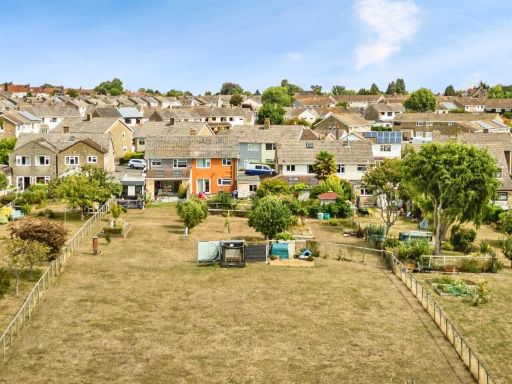 3 bedroom semi-detached house for sale in Critchill Road, Frome, BA11 — £500,000 • 3 bed • 1 bath • 1009 ft²
3 bedroom semi-detached house for sale in Critchill Road, Frome, BA11 — £500,000 • 3 bed • 1 bath • 1009 ft²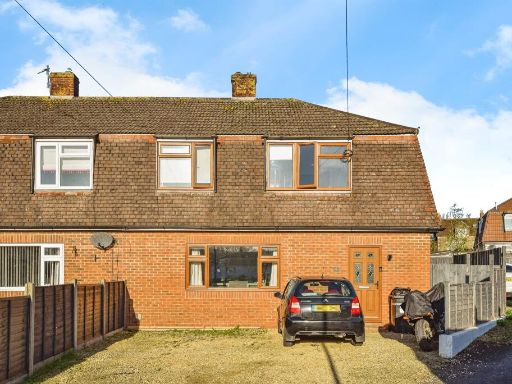 4 bedroom semi-detached house for sale in Longleat Close, Frome, BA11 — £300,000 • 4 bed • 1 bath • 1098 ft²
4 bedroom semi-detached house for sale in Longleat Close, Frome, BA11 — £300,000 • 4 bed • 1 bath • 1098 ft²