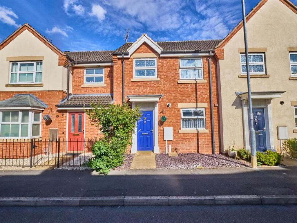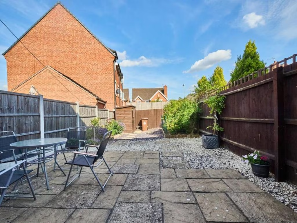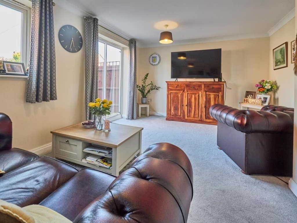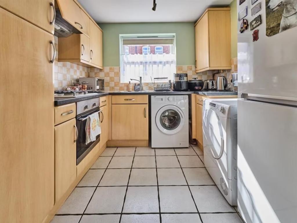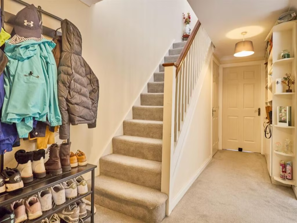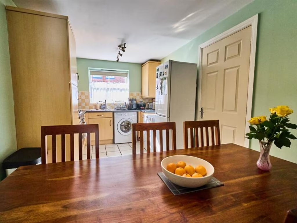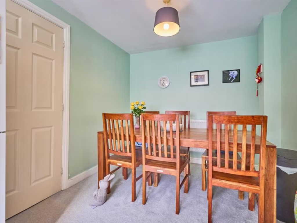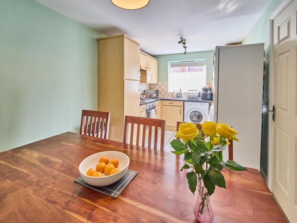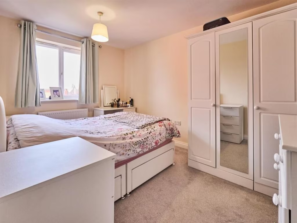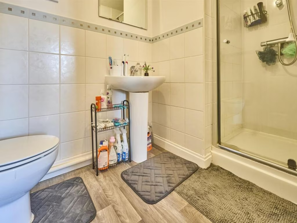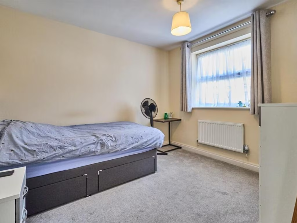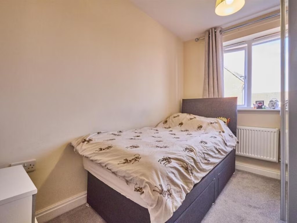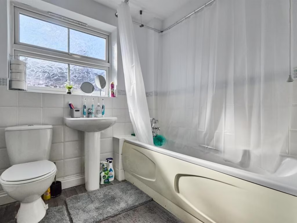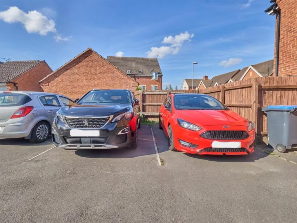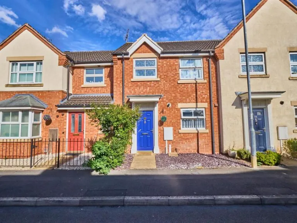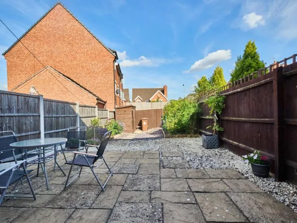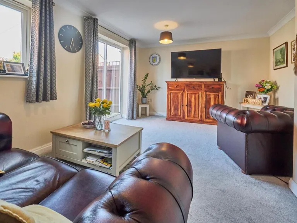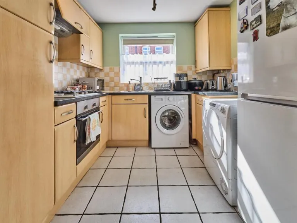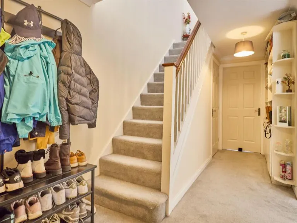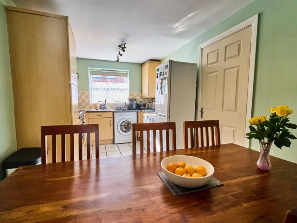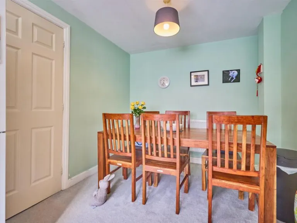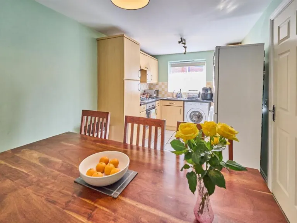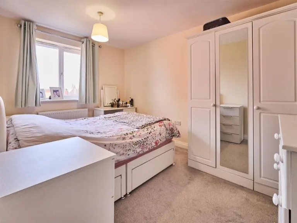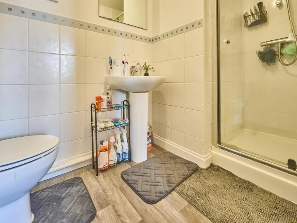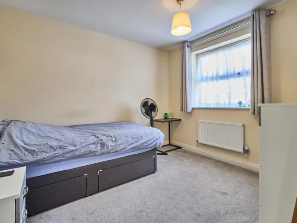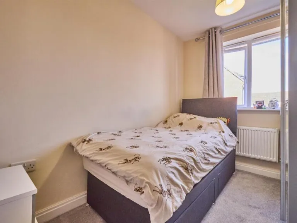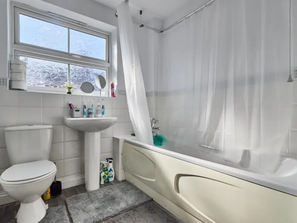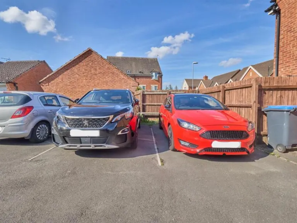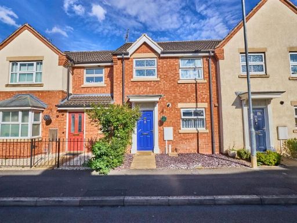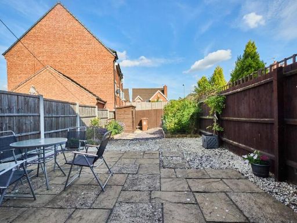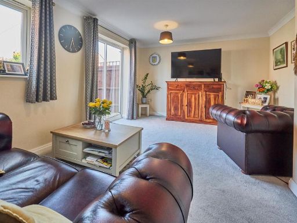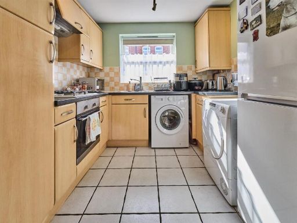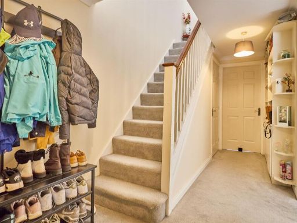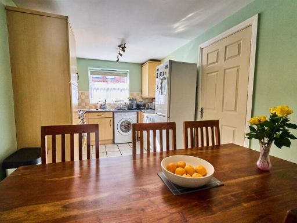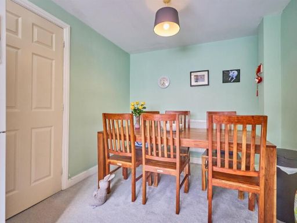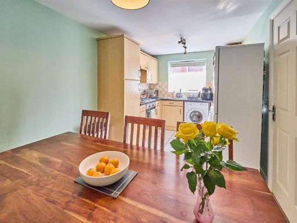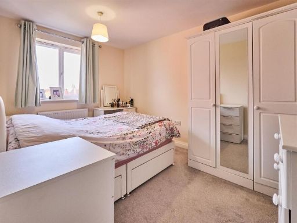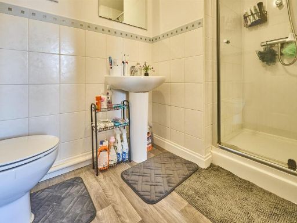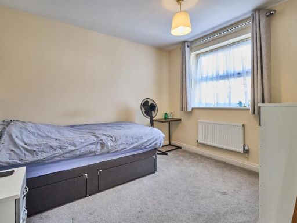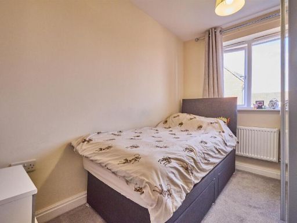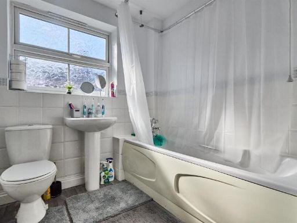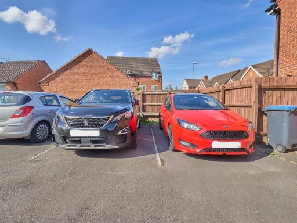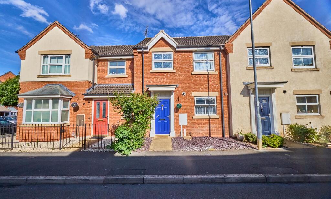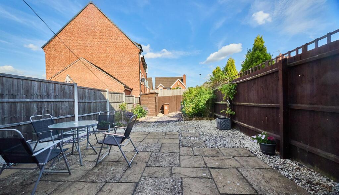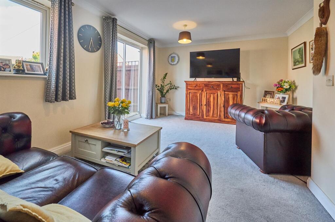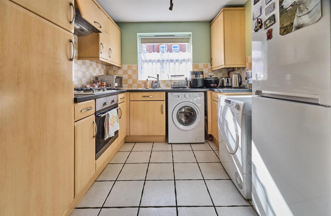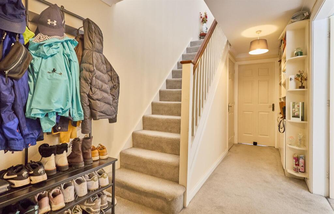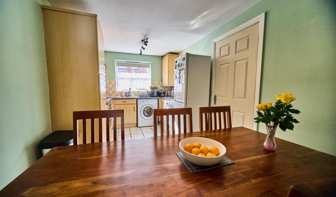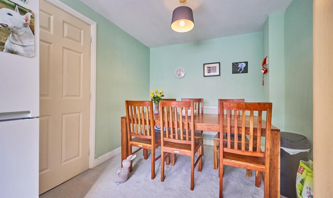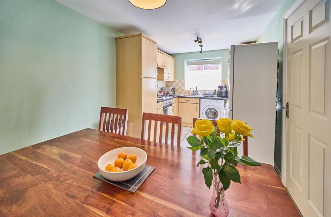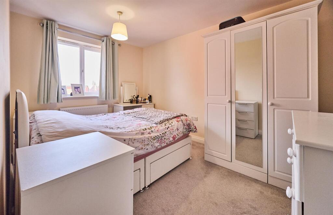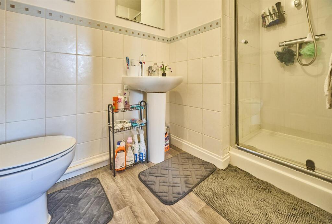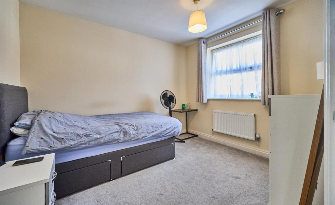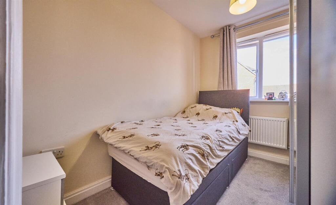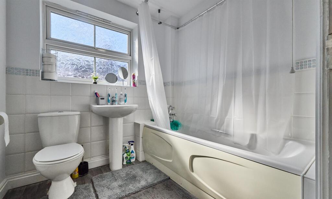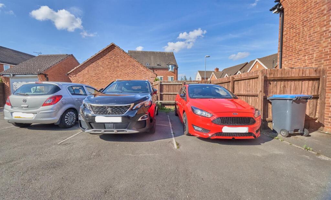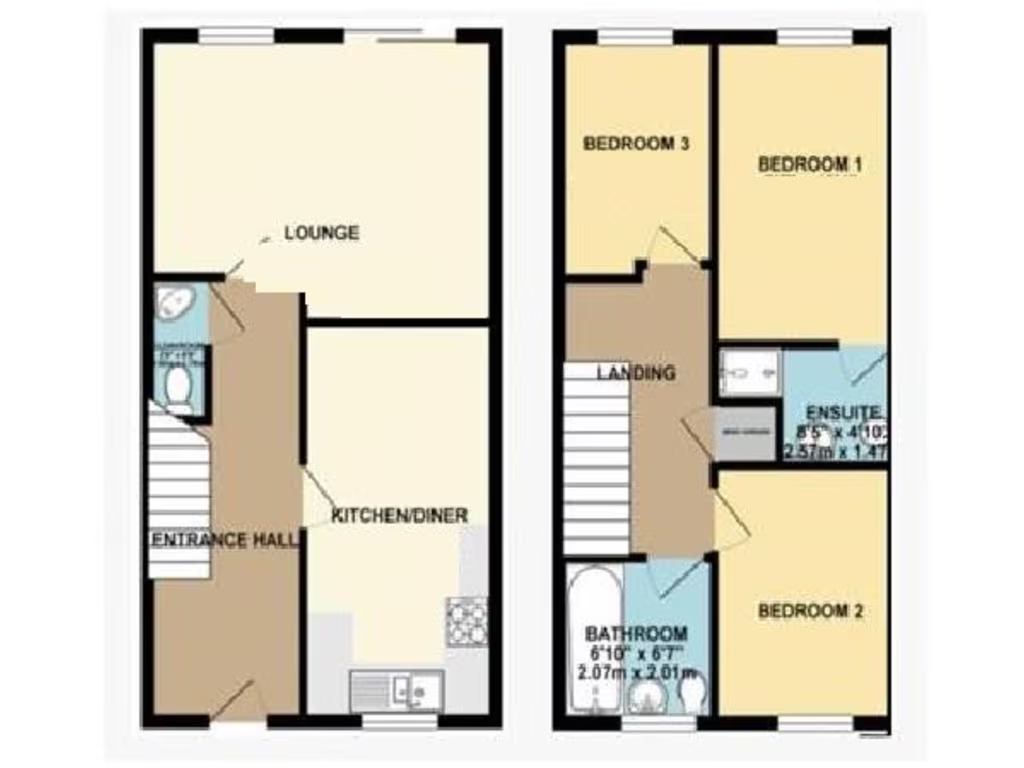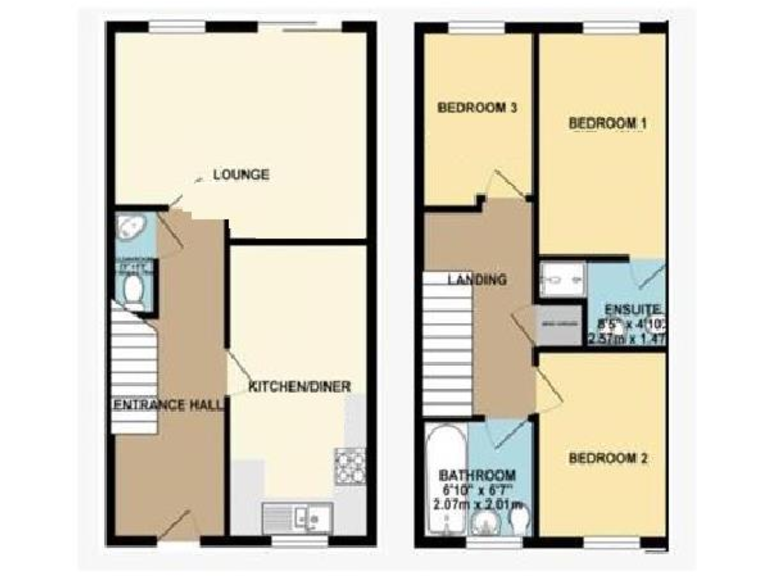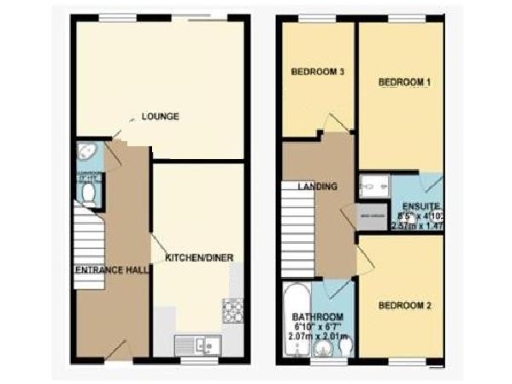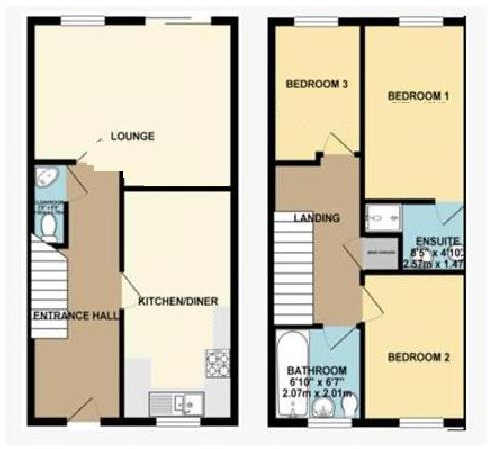Summary - 16 HURST ROAD EARL SHILTON LEICESTER LE9 7FG
3 bed 2 bath Terraced
Low-maintenance three-bedroom townhouse with parking and two bathrooms, close to village amenities..
Three bedrooms including main en suite
Two bathrooms and separate ground-floor WC
Low-maintenance front and rear gardens
Double-width tarmac driveway, off-street parking
Built 2004 by Radley Homes; well presented fixtures
Small overall size — 678 sq ft; compact rooms
Solid brick walls (assumed no added insulation)
Fast broadband, low crime, no flood risk
A neatly presented three-bedroom mid-terrace townhouse built by Radley Homes in 2004, set within easy walking distance of Earl Shilton village centre. The layout suits family life: entrance hall, dining kitchen, lounge with patio doors, three bedrooms (main with en suite) and a family bathroom. Low-maintenance exterior spaces and a double-width driveway add practical appeal.
The house is well-equipped for everyday comfort with gas central heating, UPVC double glazing and good-quality internal fittings such as panelled doors, spindle balustrades and coving. Broadband is fast, mobile signal average, and local services — shops, schools, doctors and transport links — are all within a short walk.
Notable positives include private parking, two bathrooms and a compact, easy-care rear courtyard. The property is best suited to buyers wanting a low-upkeep home close to amenities — small families, downsizers or first-time buyers seeking convenience in an affluent, low-crime area.
Buyers should note a few practical points: the overall plot and internal size are small (approximately 678 sq ft) and the building record includes solid brick walls with assumed no added insulation. While the home is nicely presented, buyers wanting larger garden space or significant extension potential should be aware of the limited plot size.
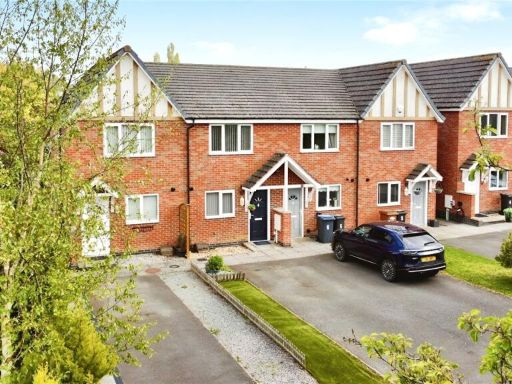 2 bedroom terraced house for sale in Queens Close, Earl Shilton, Leicester, Leicestershire, LE9 — £190,000 • 2 bed • 2 bath • 654 ft²
2 bedroom terraced house for sale in Queens Close, Earl Shilton, Leicester, Leicestershire, LE9 — £190,000 • 2 bed • 2 bath • 654 ft²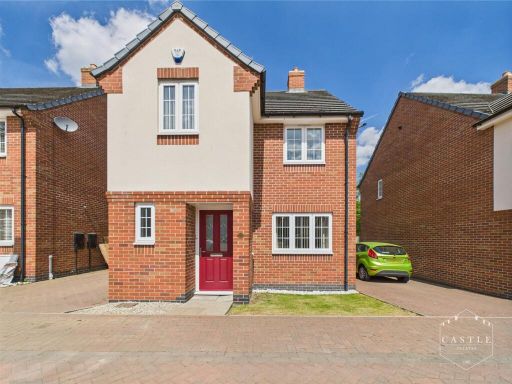 3 bedroom detached house for sale in Tommy Brown Close, Earl Shilton, Leicester, LE9 — £280,000 • 3 bed • 2 bath • 812 ft²
3 bedroom detached house for sale in Tommy Brown Close, Earl Shilton, Leicester, LE9 — £280,000 • 3 bed • 2 bath • 812 ft²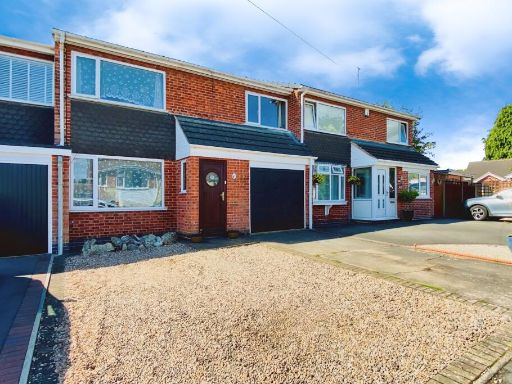 3 bedroom terraced house for sale in Lyndene Close, Earl Shilton, LE9 — £230,000 • 3 bed • 1 bath • 1008 ft²
3 bedroom terraced house for sale in Lyndene Close, Earl Shilton, LE9 — £230,000 • 3 bed • 1 bath • 1008 ft²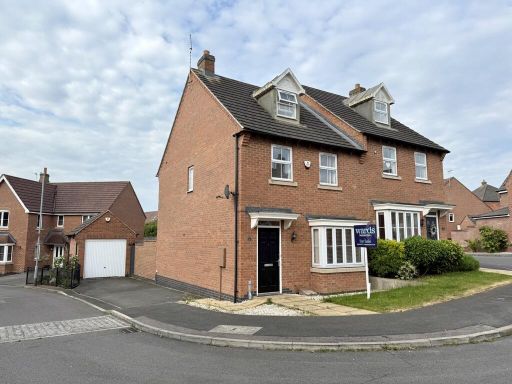 3 bedroom semi-detached house for sale in Columbus Lane, Earl Shilton, Leicestershire, LE9 7JR, LE9 — £239,000 • 3 bed • 2 bath • 1150 ft²
3 bedroom semi-detached house for sale in Columbus Lane, Earl Shilton, Leicestershire, LE9 7JR, LE9 — £239,000 • 3 bed • 2 bath • 1150 ft²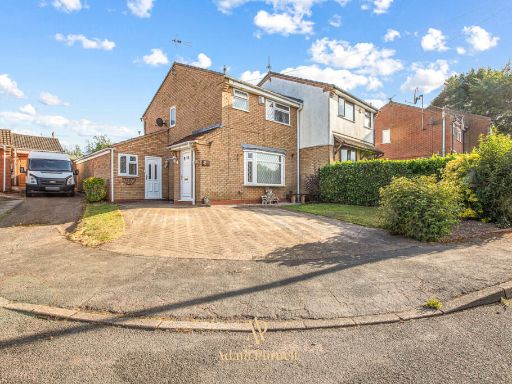 3 bedroom semi-detached house for sale in King Richards Hill, Earl Shilton, LE9 — £260,000 • 3 bed • 1 bath • 991 ft²
3 bedroom semi-detached house for sale in King Richards Hill, Earl Shilton, LE9 — £260,000 • 3 bed • 1 bath • 991 ft²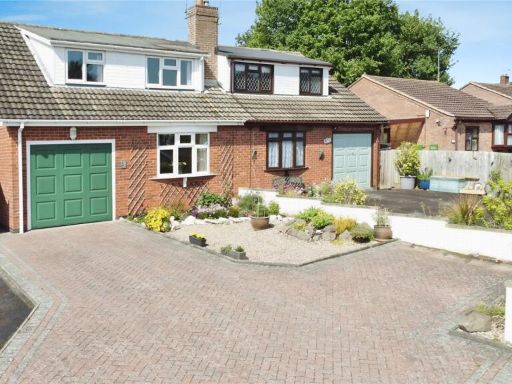 3 bedroom semi-detached house for sale in Park Road, Earl Shilton, Leicester, Leicestershire, LE9 — £230,000 • 3 bed • 2 bath • 1299 ft²
3 bedroom semi-detached house for sale in Park Road, Earl Shilton, Leicester, Leicestershire, LE9 — £230,000 • 3 bed • 2 bath • 1299 ft²