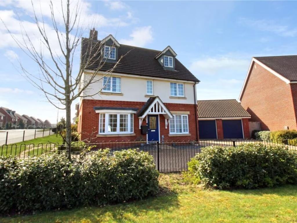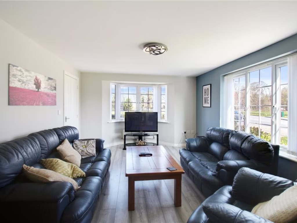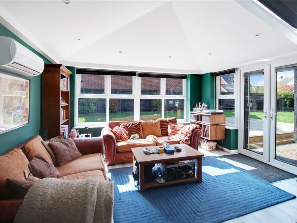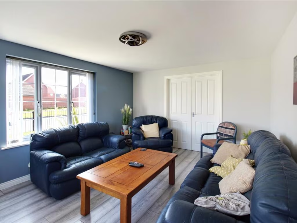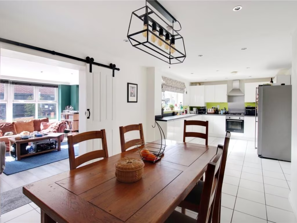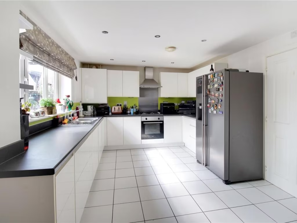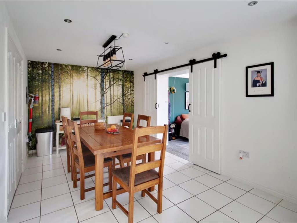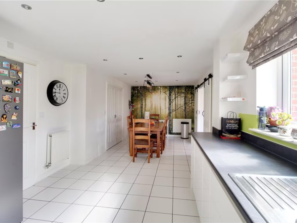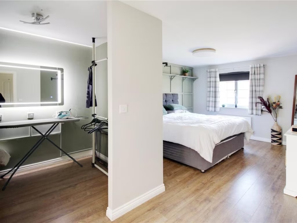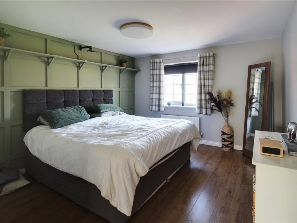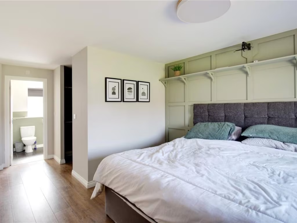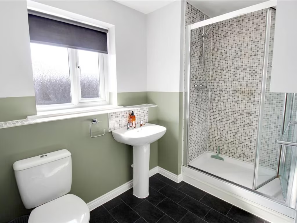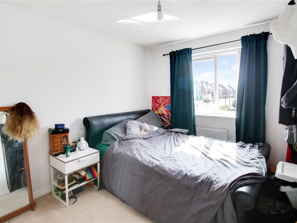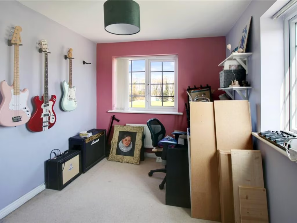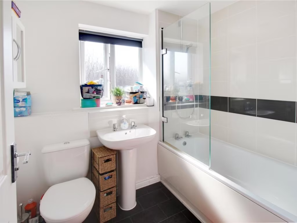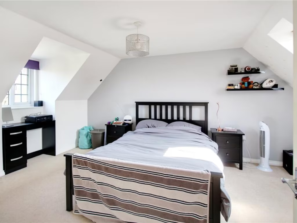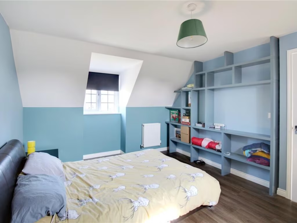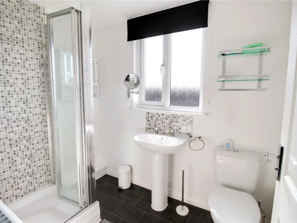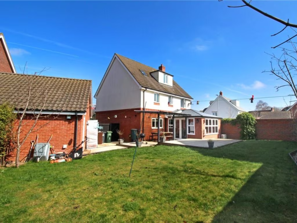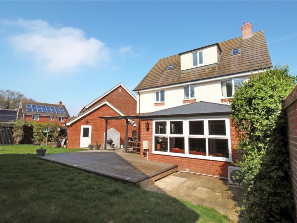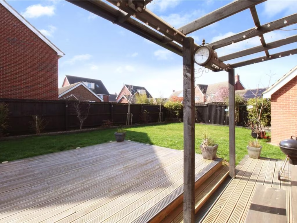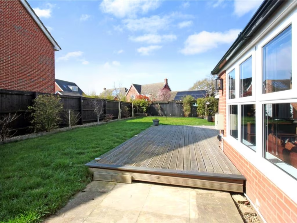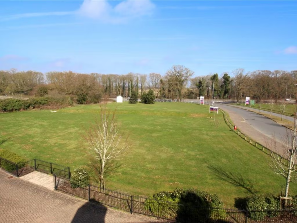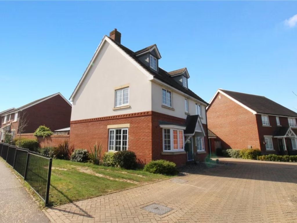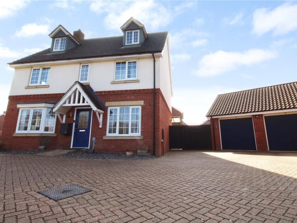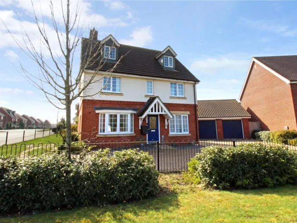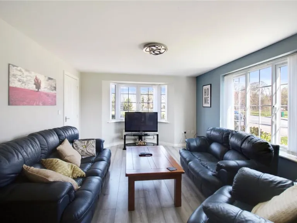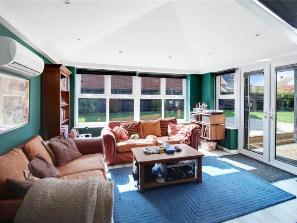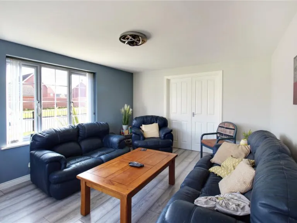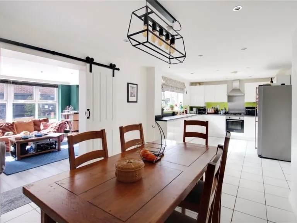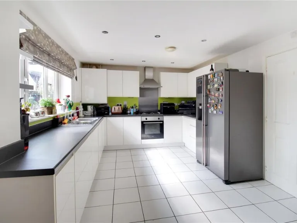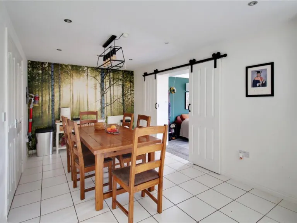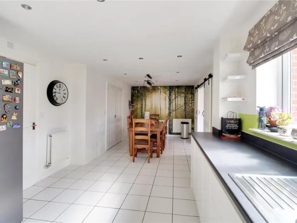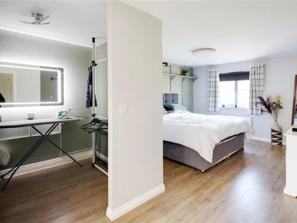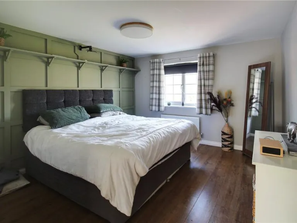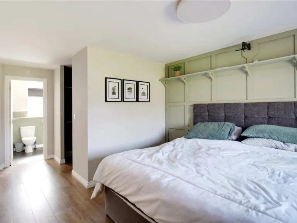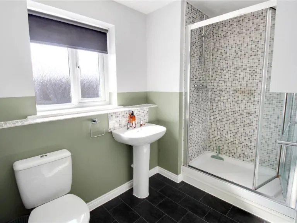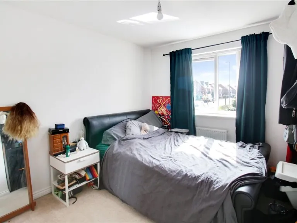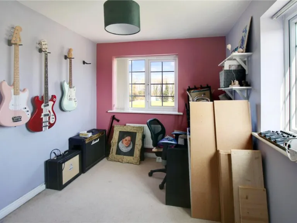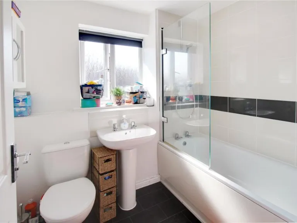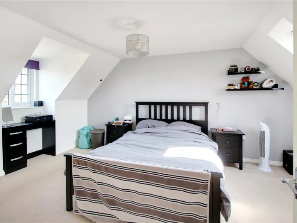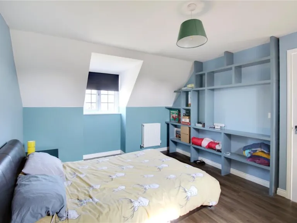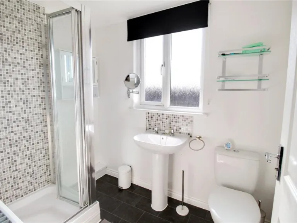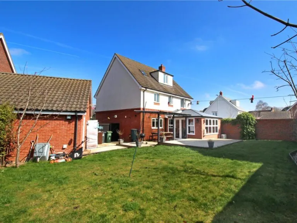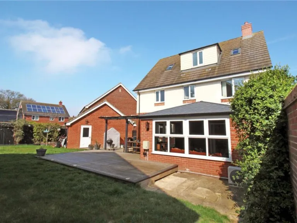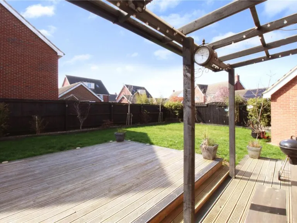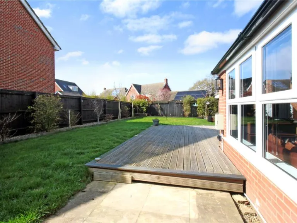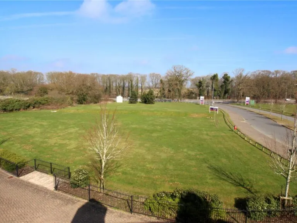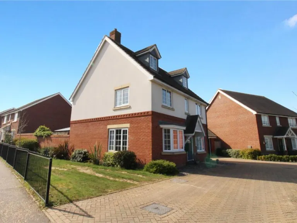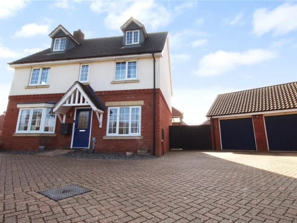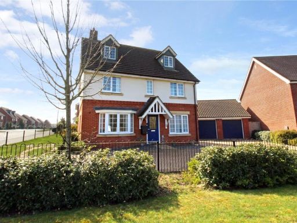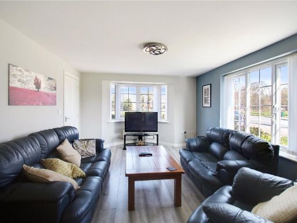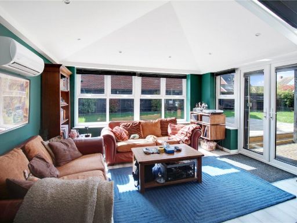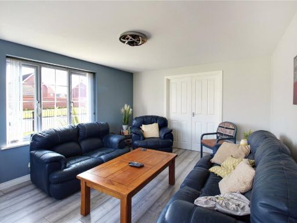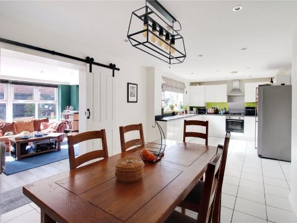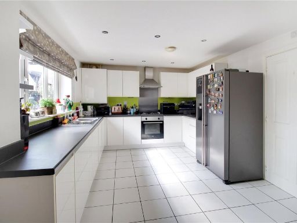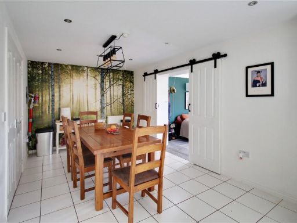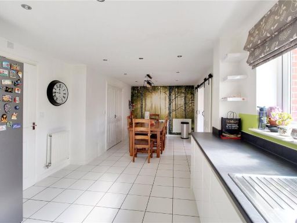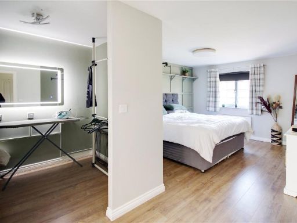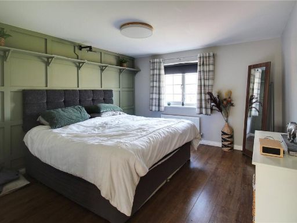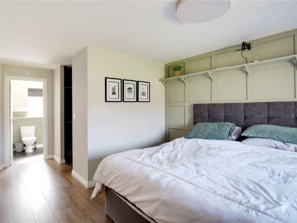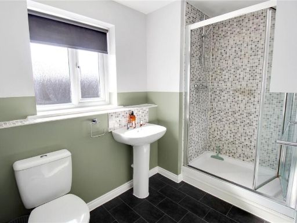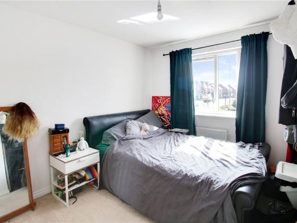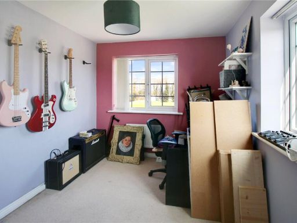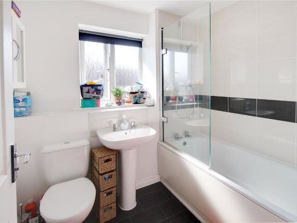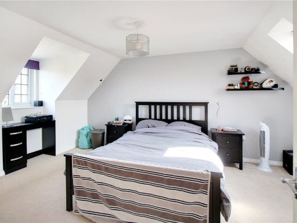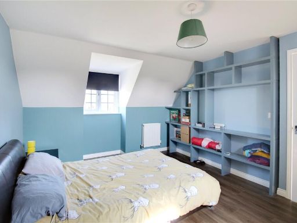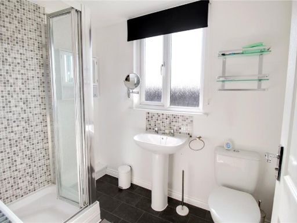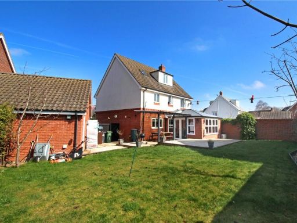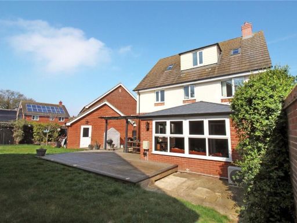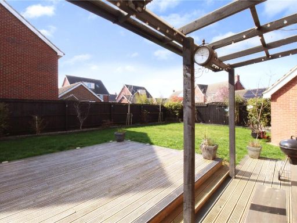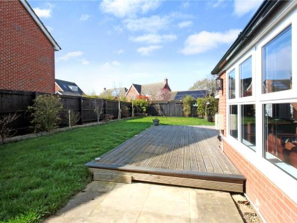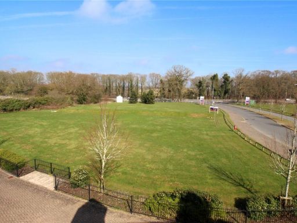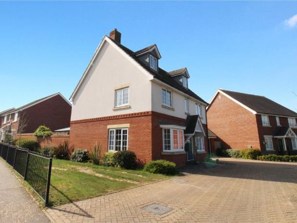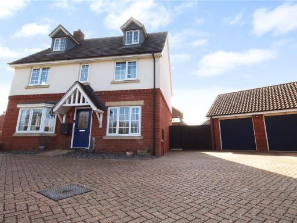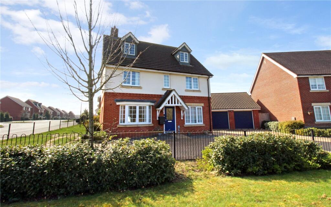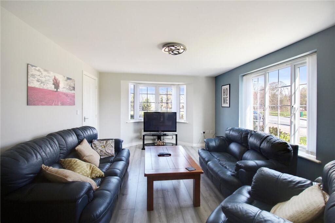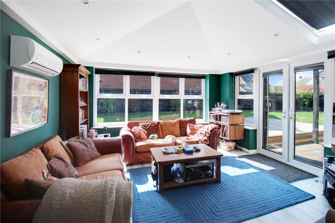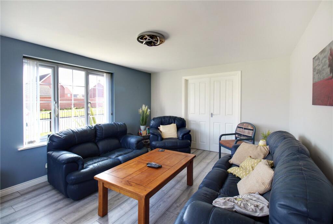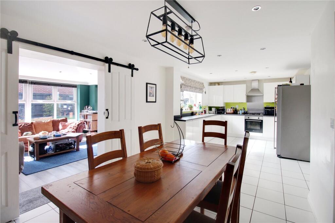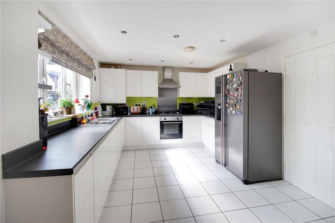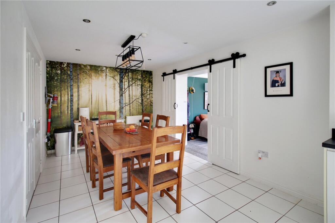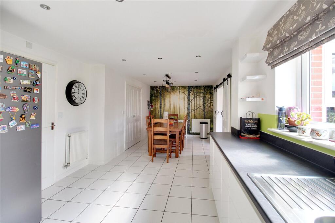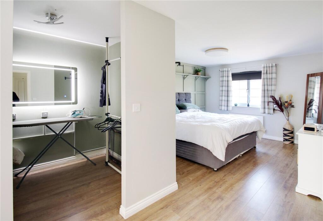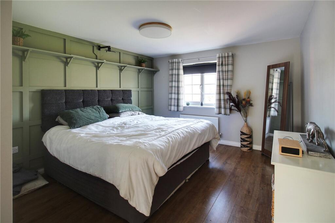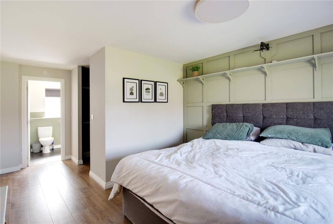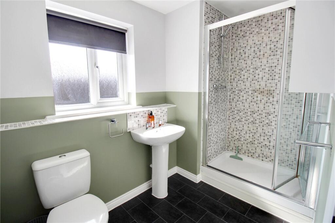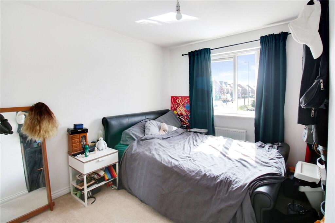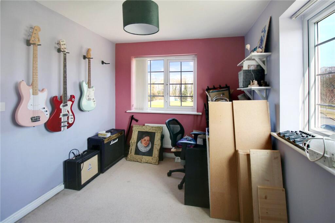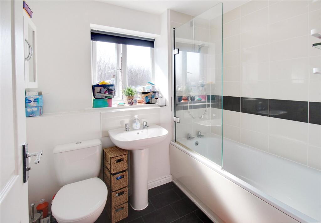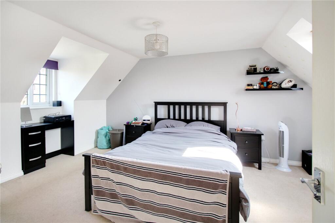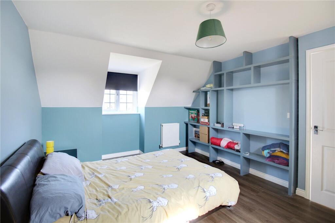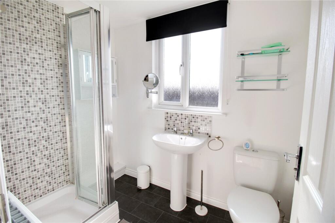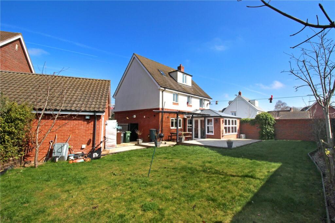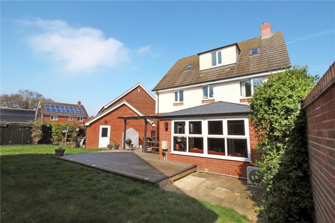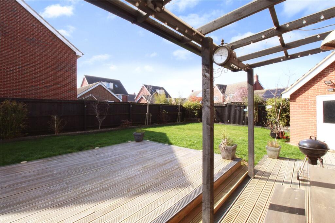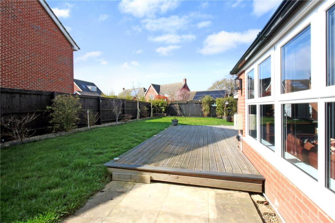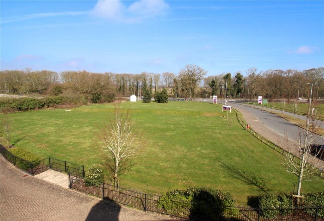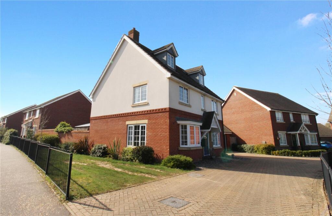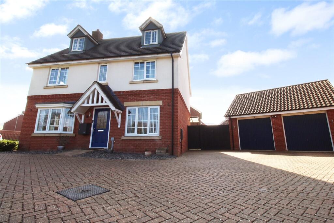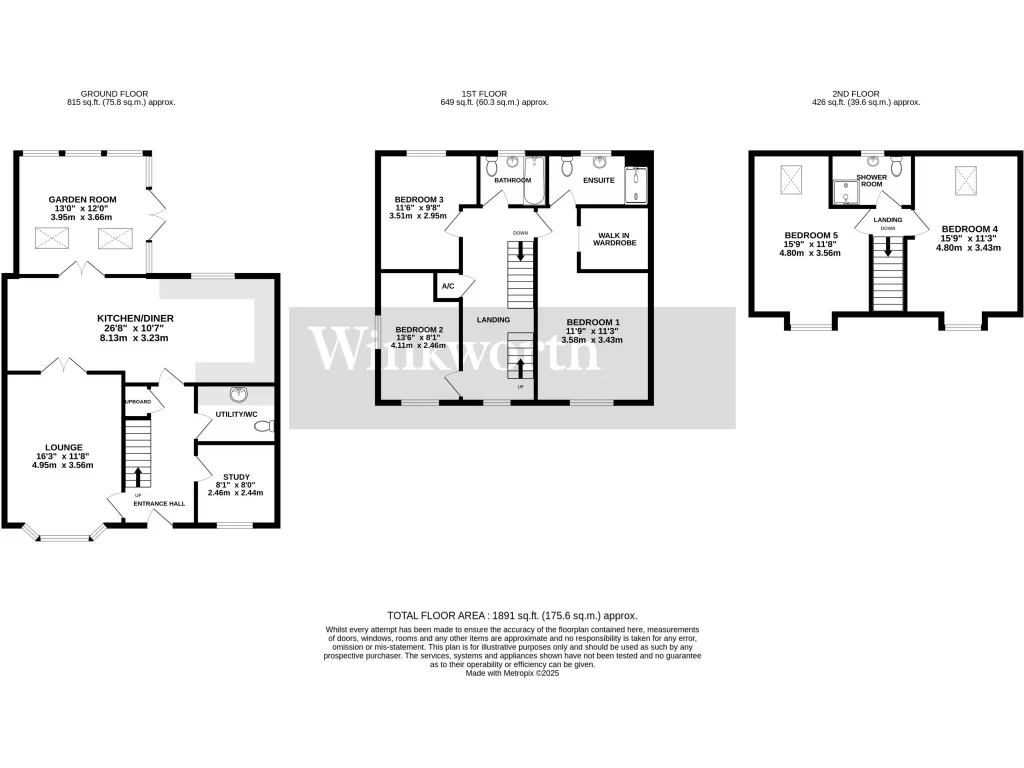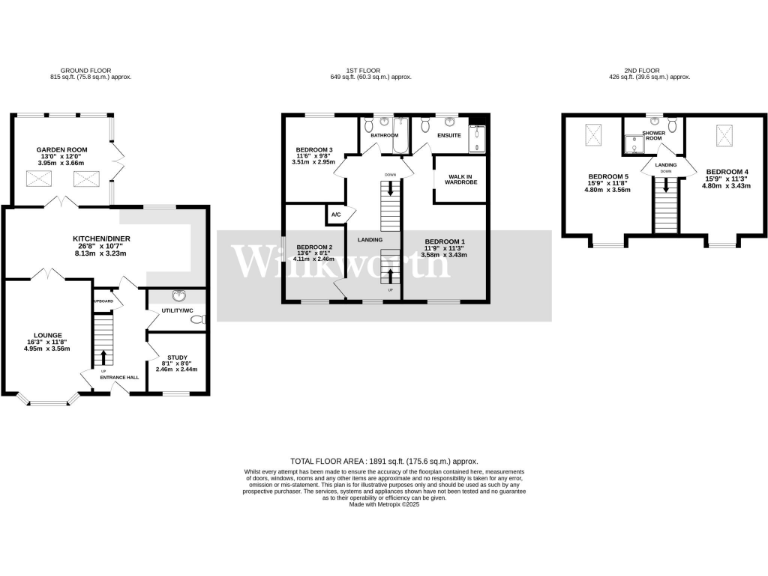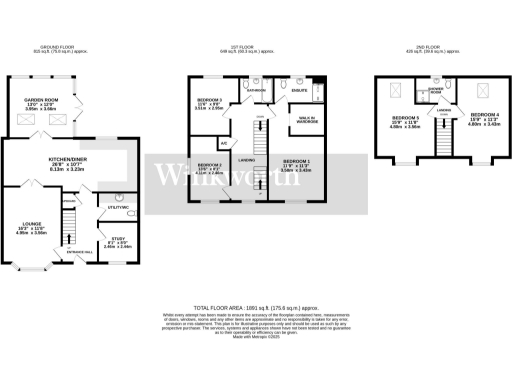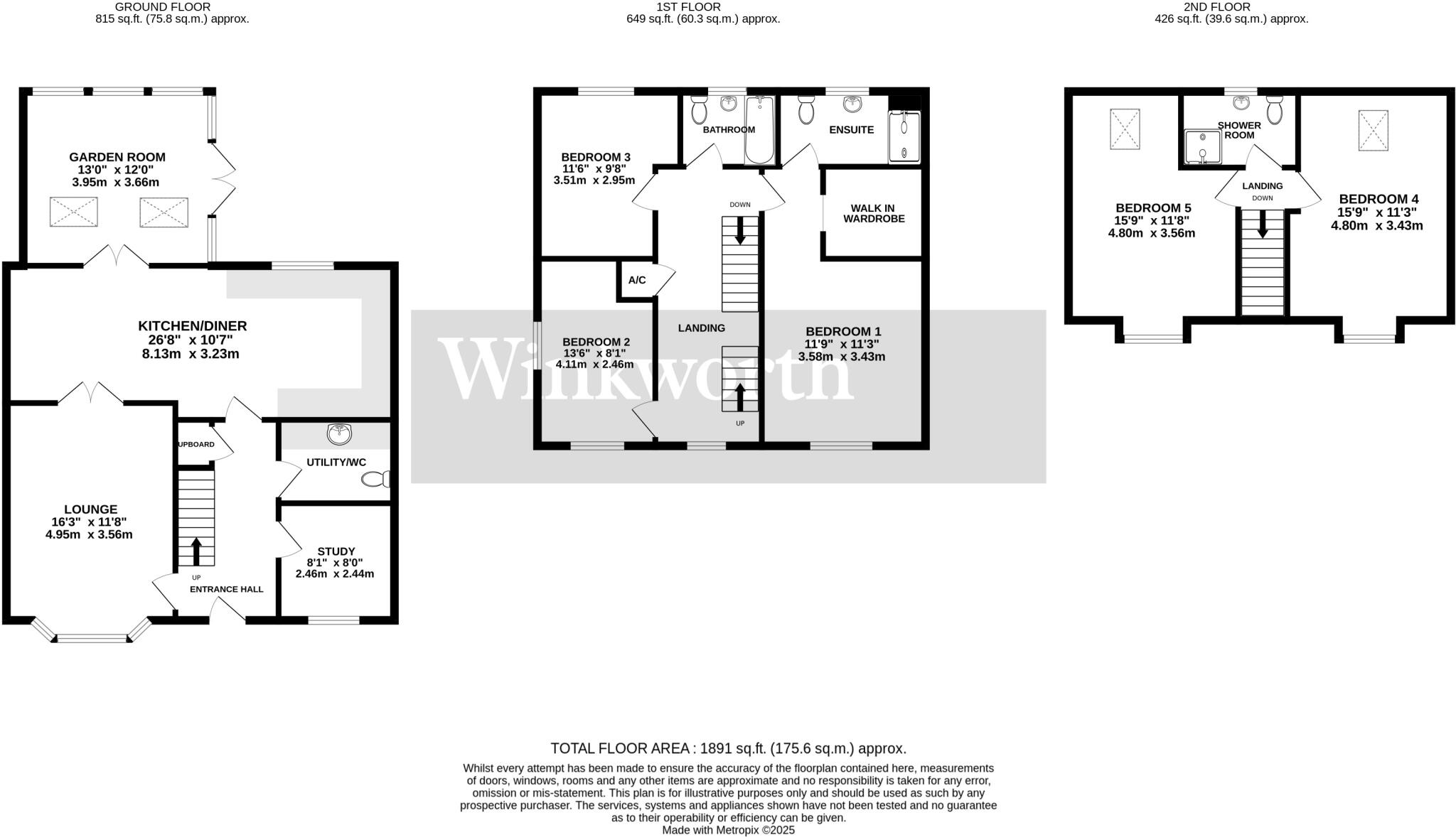Summary - 2, Britannia Way NR5 0UT
5 bed 3 bath Detached
Large family home with garden room overlooking green, garage and ample parking..
Five double bedrooms across three floors, including en suite and walk-in wardrobe
26ft open-plan kitchen/diner with adjoining garden room and air conditioning
16ft lounge, study, utility room with WC — versatile family layout
Double garage with power and light plus wide driveway parking
Large, fully enclosed rear garden with decking and undercover seating area
Overlooks communal green — edge-of-development position with pleasant outlook
Services and appliances untested; buyers should commission independent surveys
May need cosmetic updating or personalization following a survey
Set on the edge of a modern development and overlooking a communal green, this five-bedroom detached home offers generous family living across three floors. The ground floor features a 16ft lounge, a 26ft kitchen/diner and a garden room with air conditioning, creating flexible space for everyday life and entertaining.
Bedroom one includes a walk-in wardrobe and en suite, while four further double bedrooms spread over the upper floors suit a large family or home-office needs. Practical benefits include a study, utility room with WC, double garage with power and light, and a wide driveway providing ample parking.
The rear garden is large, fully enclosed and laid mainly to lawn with decking and an undercover seating area — ideal for children and outside entertaining. The property has gas central heating and double glazing, and occupies an average-sized footprint of about 1,900 sq ft on a sizeable plot.
Buyers should note council tax banding applies and services, systems and appliances have not been independently tested. While presented well, purchasers seeking a newly refurbished finish should allow a budget for personalization and any minor maintenance discovered on survey.
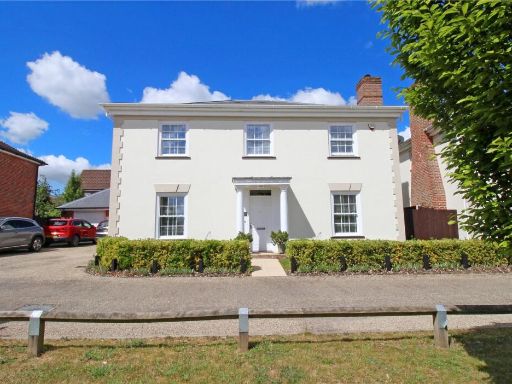 4 bedroom detached house for sale in Culloden Avenue, Costessey, Norwich, Norfolk, NR5 — £425,000 • 4 bed • 3 bath • 1655 ft²
4 bedroom detached house for sale in Culloden Avenue, Costessey, Norwich, Norfolk, NR5 — £425,000 • 4 bed • 3 bath • 1655 ft²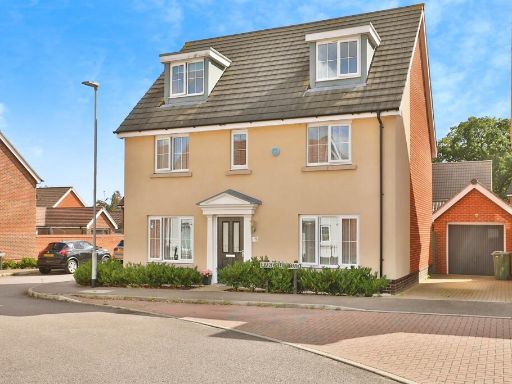 5 bedroom detached house for sale in Randall Road, Sprowston, Norwich, NR7 — £475,000 • 5 bed • 3 bath • 1340 ft²
5 bedroom detached house for sale in Randall Road, Sprowston, Norwich, NR7 — £475,000 • 5 bed • 3 bath • 1340 ft²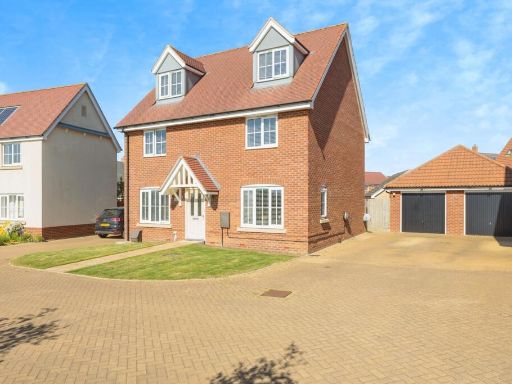 5 bedroom detached house for sale in Jackdaw Close, Wymondham, Norfolk, NR18 — £525,000 • 5 bed • 3 bath • 1309 ft²
5 bedroom detached house for sale in Jackdaw Close, Wymondham, Norfolk, NR18 — £525,000 • 5 bed • 3 bath • 1309 ft²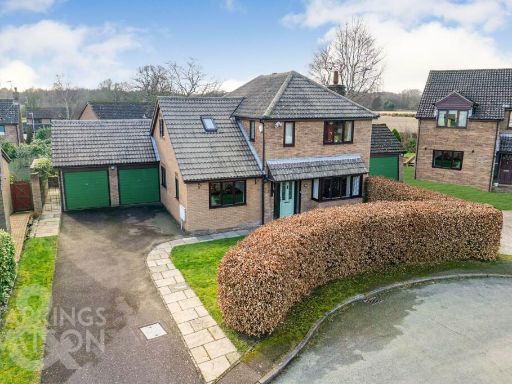 5 bedroom detached house for sale in Wensum Valley Close, Hellesdon, Norwich, NR6 — £550,000 • 5 bed • 4 bath • 1776 ft²
5 bedroom detached house for sale in Wensum Valley Close, Hellesdon, Norwich, NR6 — £550,000 • 5 bed • 4 bath • 1776 ft²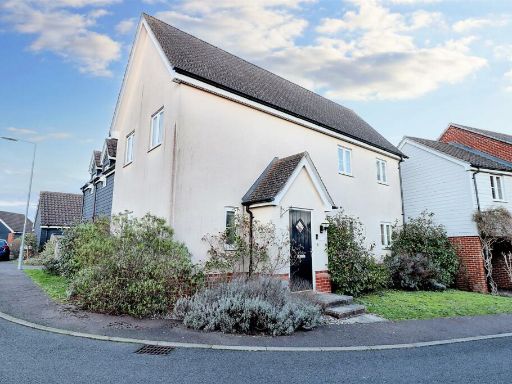 4 bedroom detached house for sale in Victory Grove, Costessey, Norwich, NR5 — £400,000 • 4 bed • 2 bath • 1181 ft²
4 bedroom detached house for sale in Victory Grove, Costessey, Norwich, NR5 — £400,000 • 4 bed • 2 bath • 1181 ft²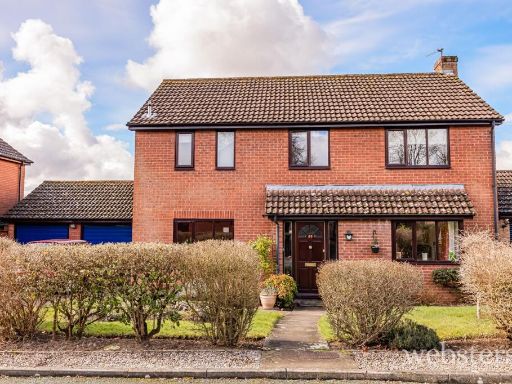 4 bedroom detached house for sale in Wensum Valley Close, Norwich, NR6 — £499,950 • 4 bed • 2 bath • 1507 ft²
4 bedroom detached house for sale in Wensum Valley Close, Norwich, NR6 — £499,950 • 4 bed • 2 bath • 1507 ft²